Submitted by WA Contents
MAD’s mountain-like Chaoyang Park Plaza in Beijing is almost complete
China Architecture News - Sep 14, 2017 - 11:33 23690 views
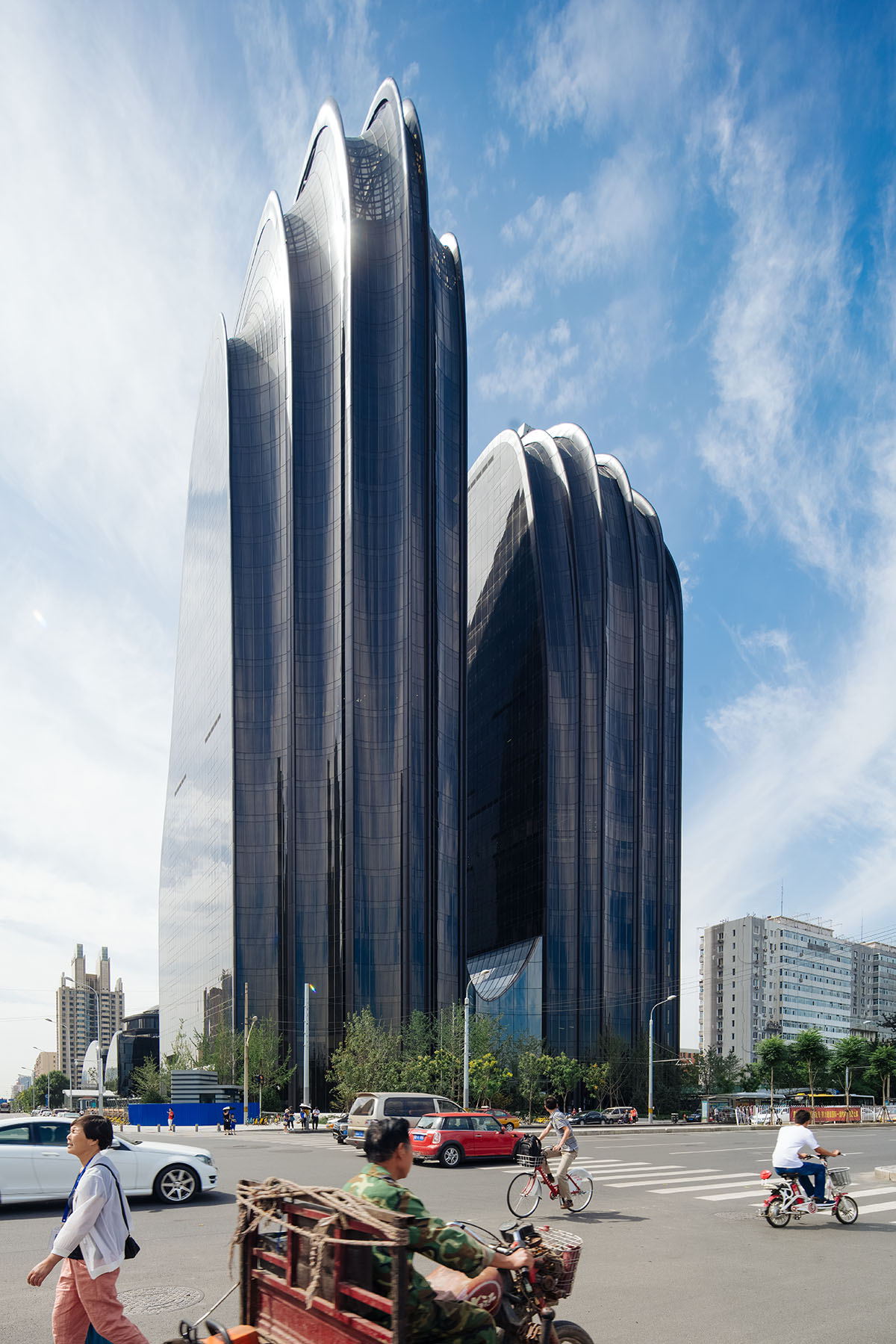
New photographs have been released for MAD's mountain-like Chaoyang Park Plaza located in the central business district of Beijing. Captured by architecture photographer Khoo Guo Jie, the new set of images shows that all four types of buildings - composed of commercial, office and residential buildings - are almost complete.
Khoo Guo Jie captures each building from different perspectives with their own surroundings, showing that how their forms, verticality, extreme scale and uncommon details dominate the street and city life through their bold architecture language.
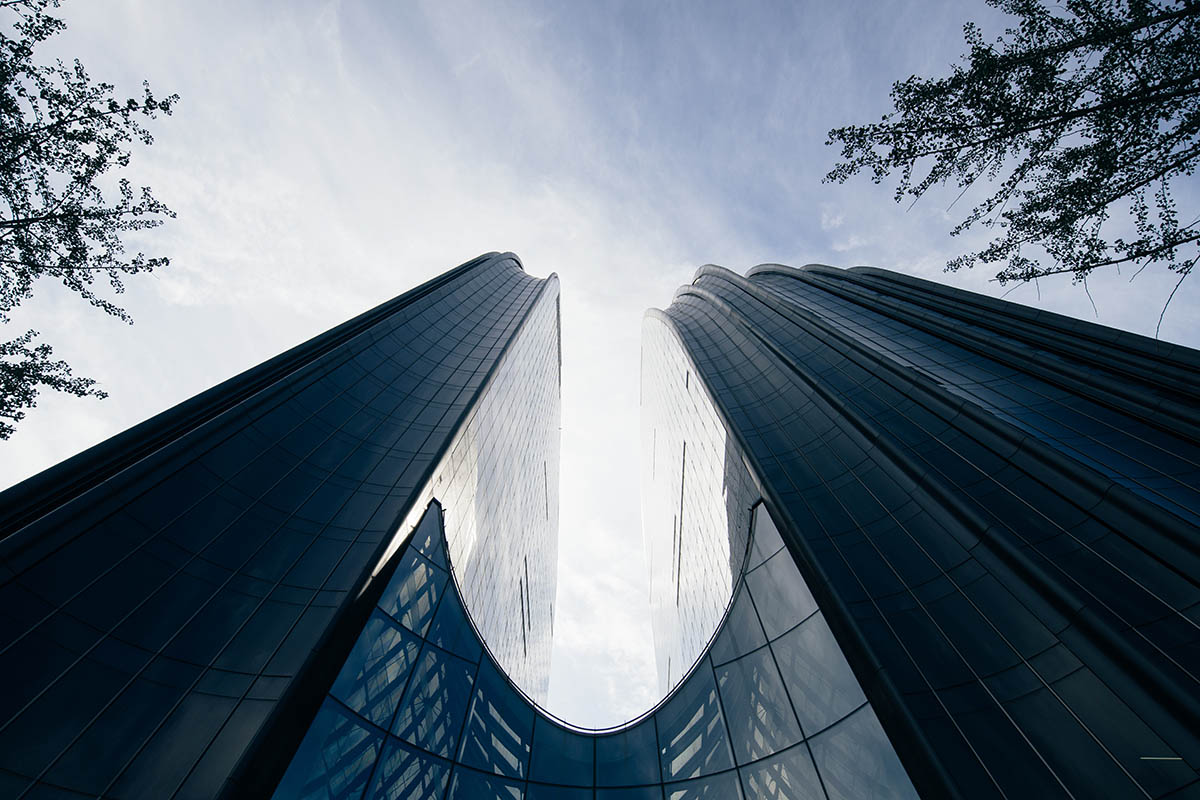
Chaoyang Park Plaza, occupying a total of 120,000-sqaure-metre space, is located on the Southern edge of Chaoyang Park - one of the largest public parks in Beijing. The buildings' proximity to the park does not only create breathtaking views of the city, but they have also highly strong impact for the skyline of Beijing.
Inspired by Chinese classical landscape painting, such as lakes, springs, forests, creeks, valleys, and stones, MAD transformed these features into modern "city landscapes", the urban space creates a balance between high urban density and natural landscape. Their form are directly addressed to what is found in natural landscapes, and re-introduced nature to the urban realm.
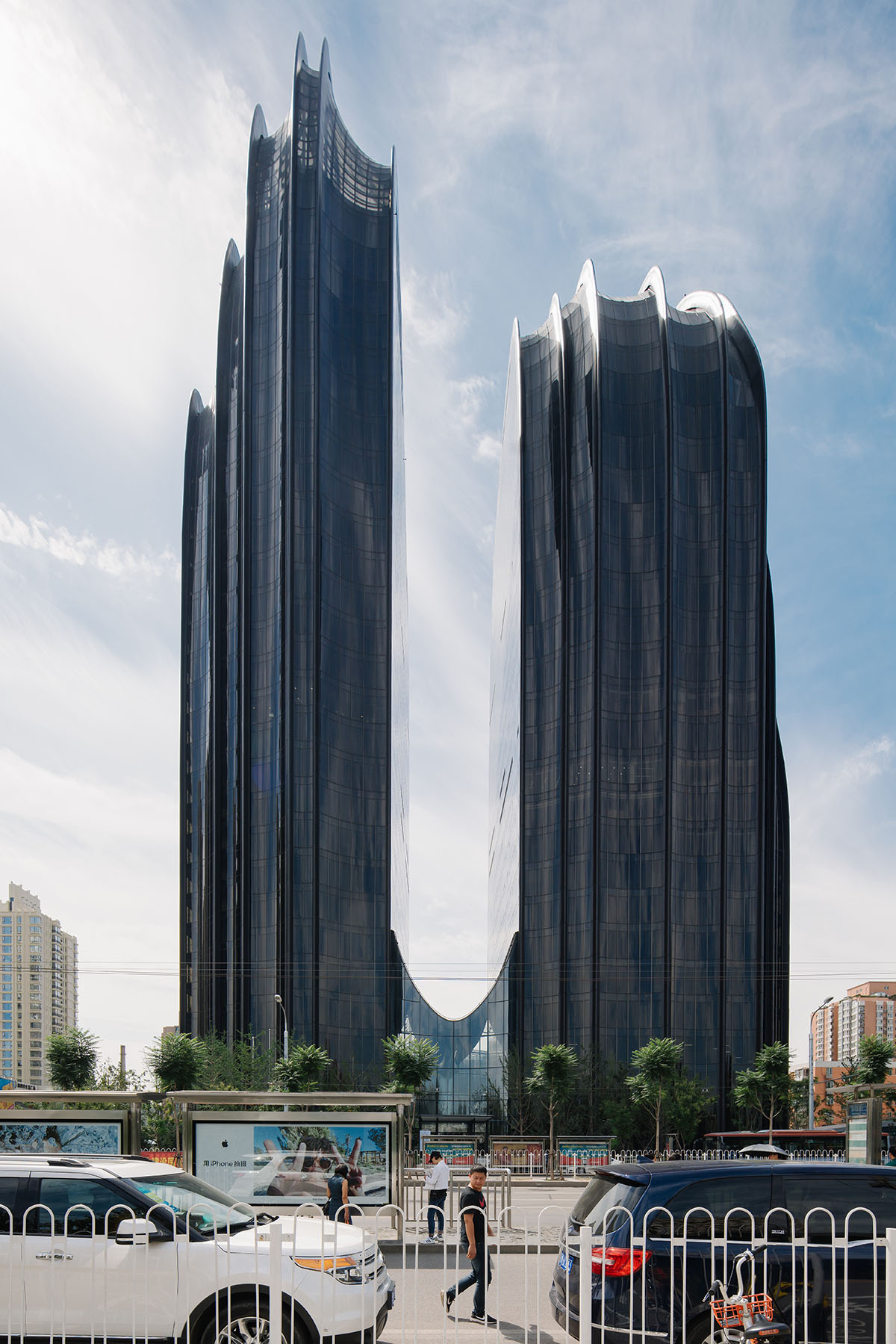
"The shapes of buildings transform greatly and give off a different sensibility depending on the angle you're facing. In some angle, you get the weight/presence of the "mountain" but in some, you can feel that it is light and polished almost like a smooth rock," said Khoo Guo Jie.
"The building shaped like a mountain was spotted far away before I even reach the location. The distinctive look of the building set an interesting presence in its surrounding and it feels like a different world when you step in between the "mountain-scape" The landscape is well integrated within the spaces itself," added Guo Jie.
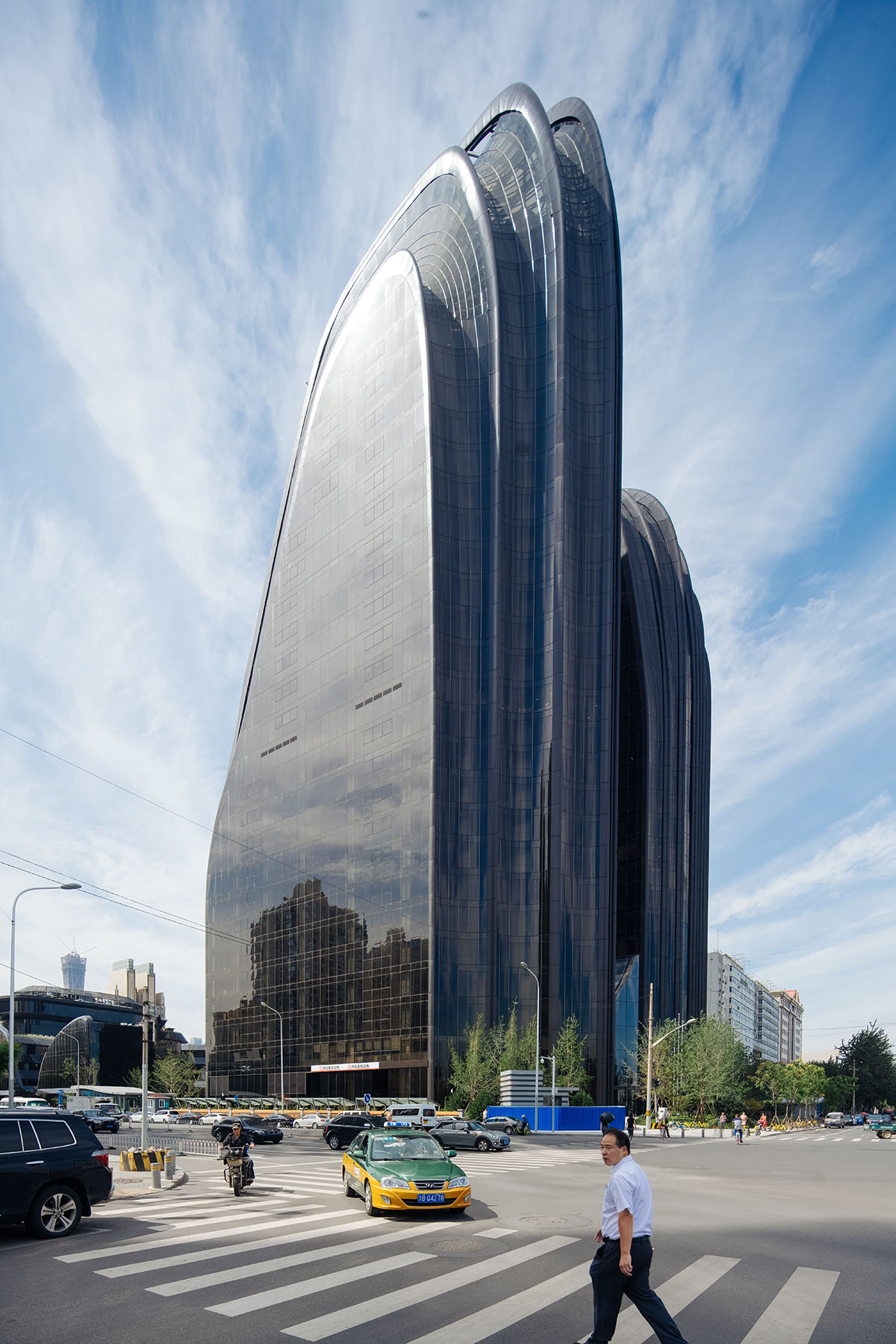
Khoo Guo Jie is an architectural photographer and he works for Singapore-based studio Studio Periphery with Marc Tan. Using a cinematic effect in his photographs, Khoo Guo Jie's these series give a special focus on how people will perceive the over-scaled buildings while passing the street and how their bold outer skins and flowing details are percepted and interpreted in real time.
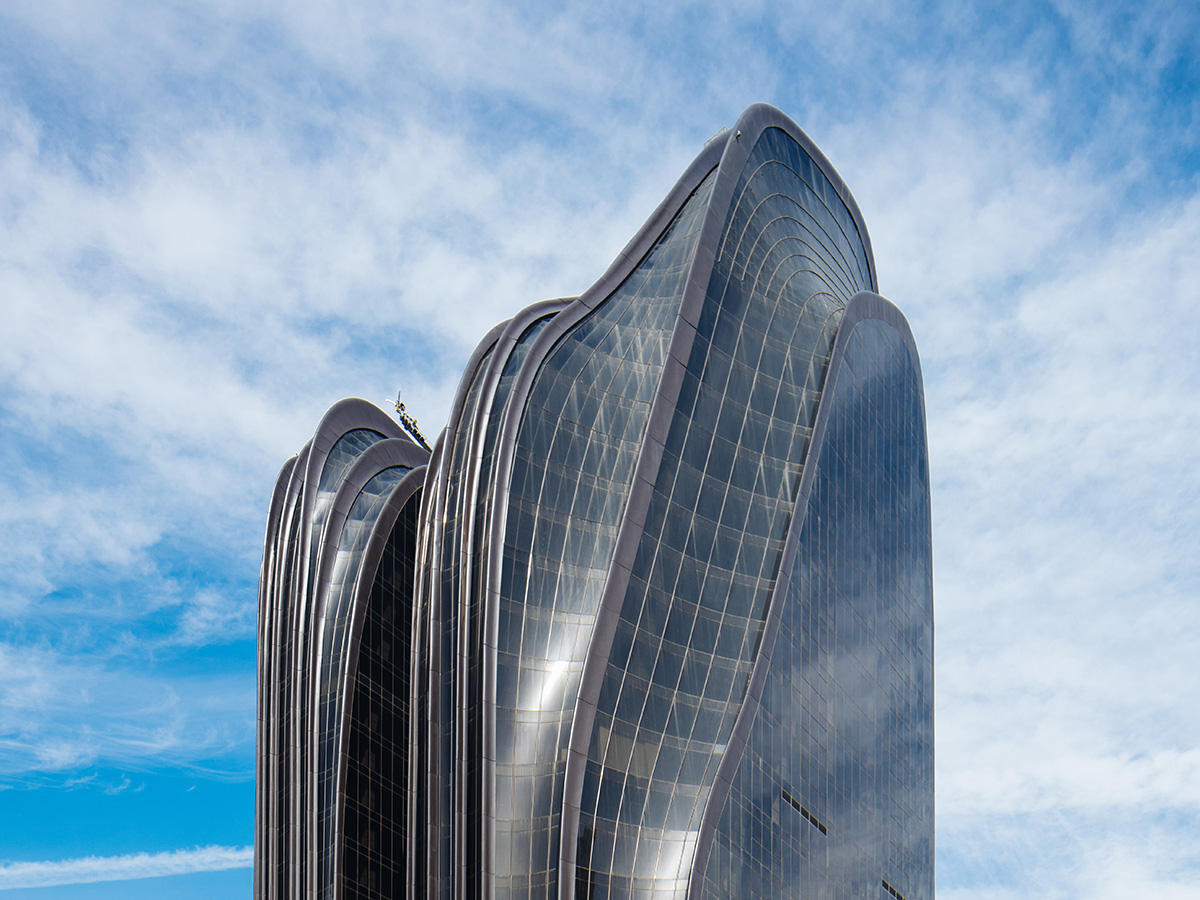
Like the tall mountain cliffs and river landscapes of China, a pair of asymmetrical towers creates a dramatic skyline in front of the park. MAD re-interpreted ridges and valleys to form the exterior glass facade, as if the natural forces of erosion wore down the tower into a few thin lines.
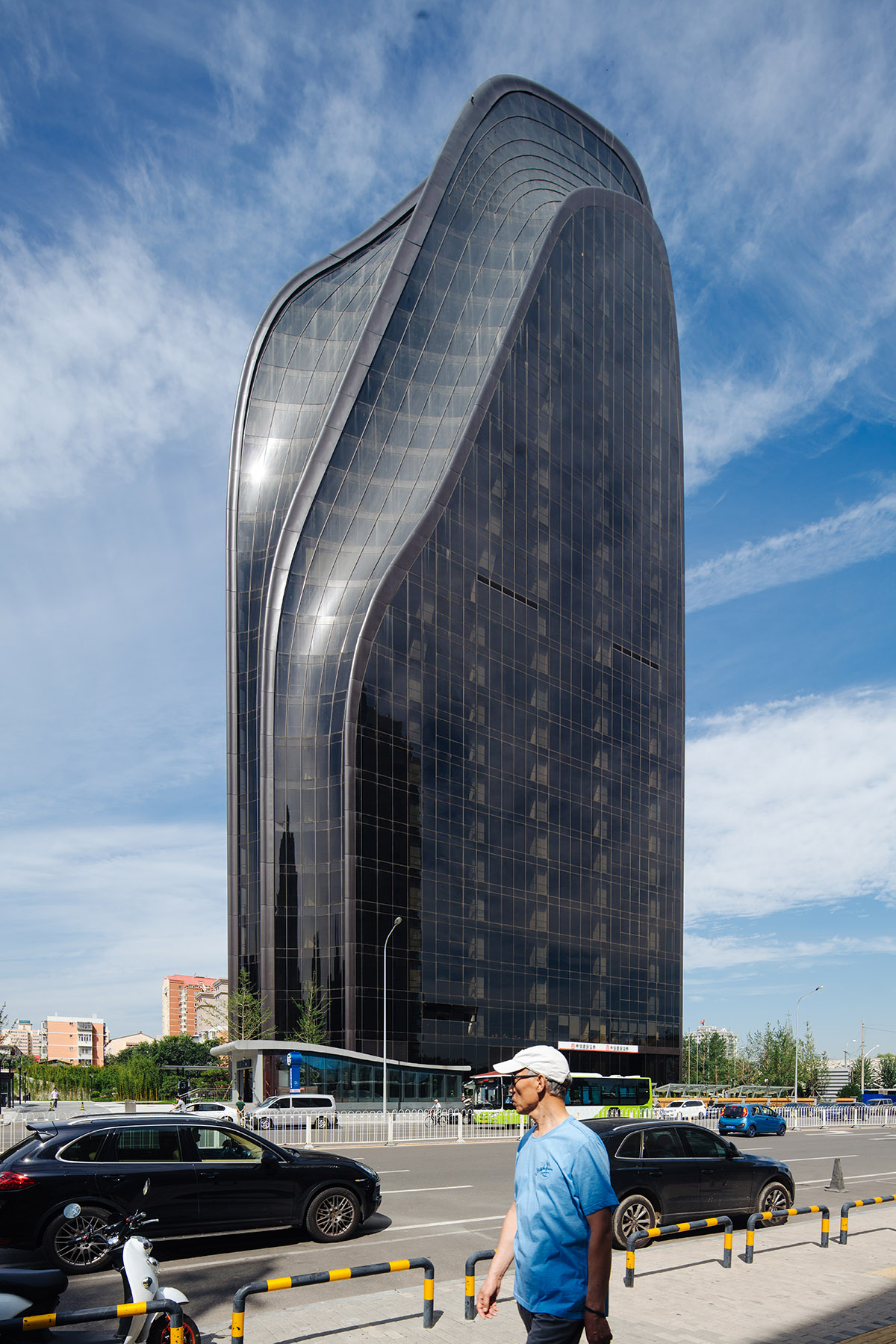
Flowing down the facade, the lines emphasize the smoothness of the towers and its verticality. The internal ventilation and filtration system of the ridges draw a natural breeze indoors, which not only improves the interior space but also creates an energy efficient system.
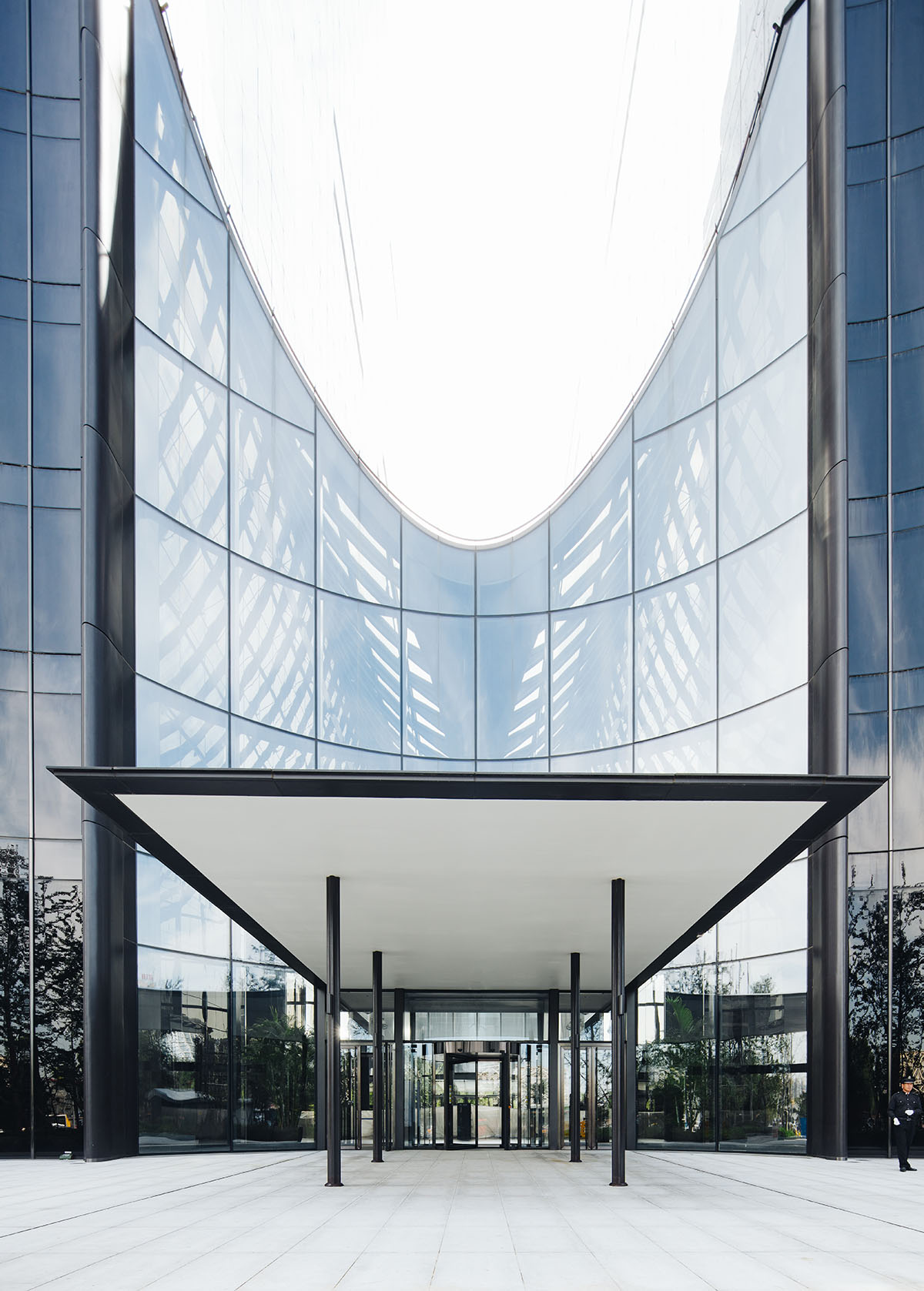
Landscape elements are also seen in the interiors of the towers to augment the feeling of nature within an urban framework. The two towers are connected by a tall courtyard lobby with a ceiling height of up to 17 meters.
The site and sounds of flowing water make the entire lobby feel like a natural scene from a mountain valley. At the top of the towers, multi-level terraces shaped by the curving forms of the towers are public gardens where people can gaze out over the entire city and look down at the valley scene created by the lower buildings on the site.
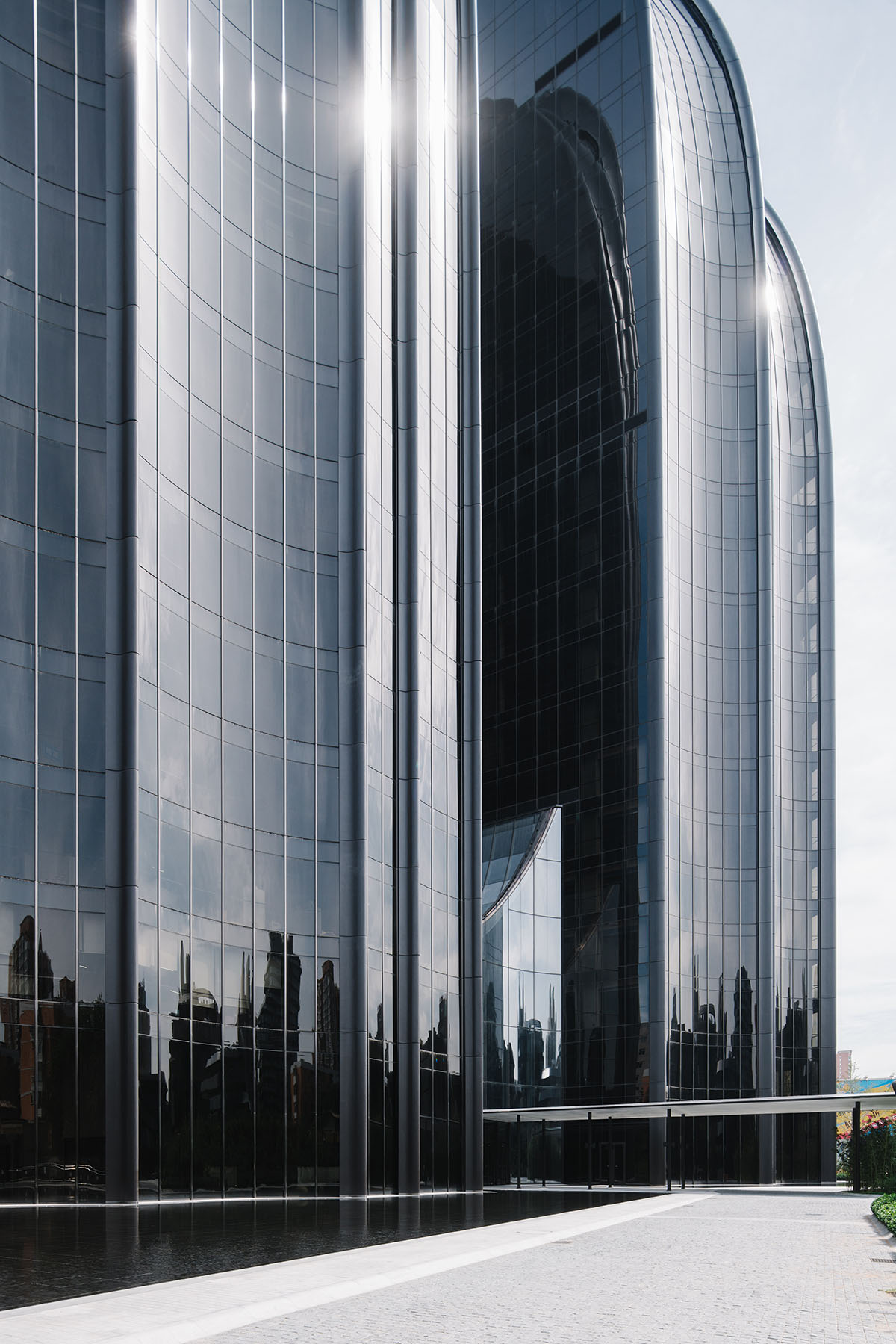
Located to the South of the towers, four office buildings are shaped like river stones that have been eroded over a long period. Smooth, round, and each with its own features, they are delicately arranged to allow each other space while also forming an organic whole.
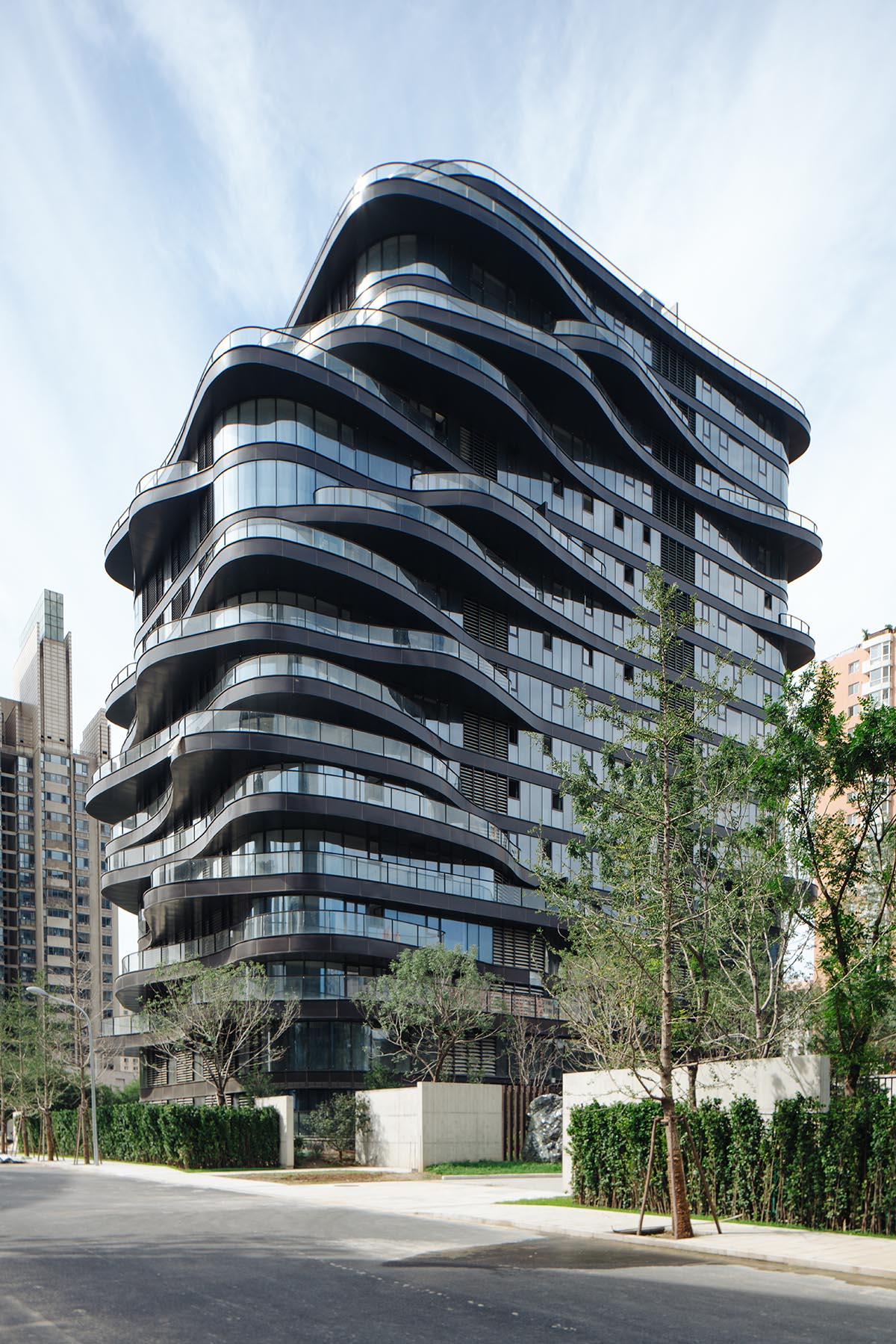
Adjacent to the office buildings are two multi-level residential buildings in the Southwest area of the compound. These buildings continue the 'mid-air courtyard' concept, and provide all who live here with the freedom of wandering through a mountain forest.
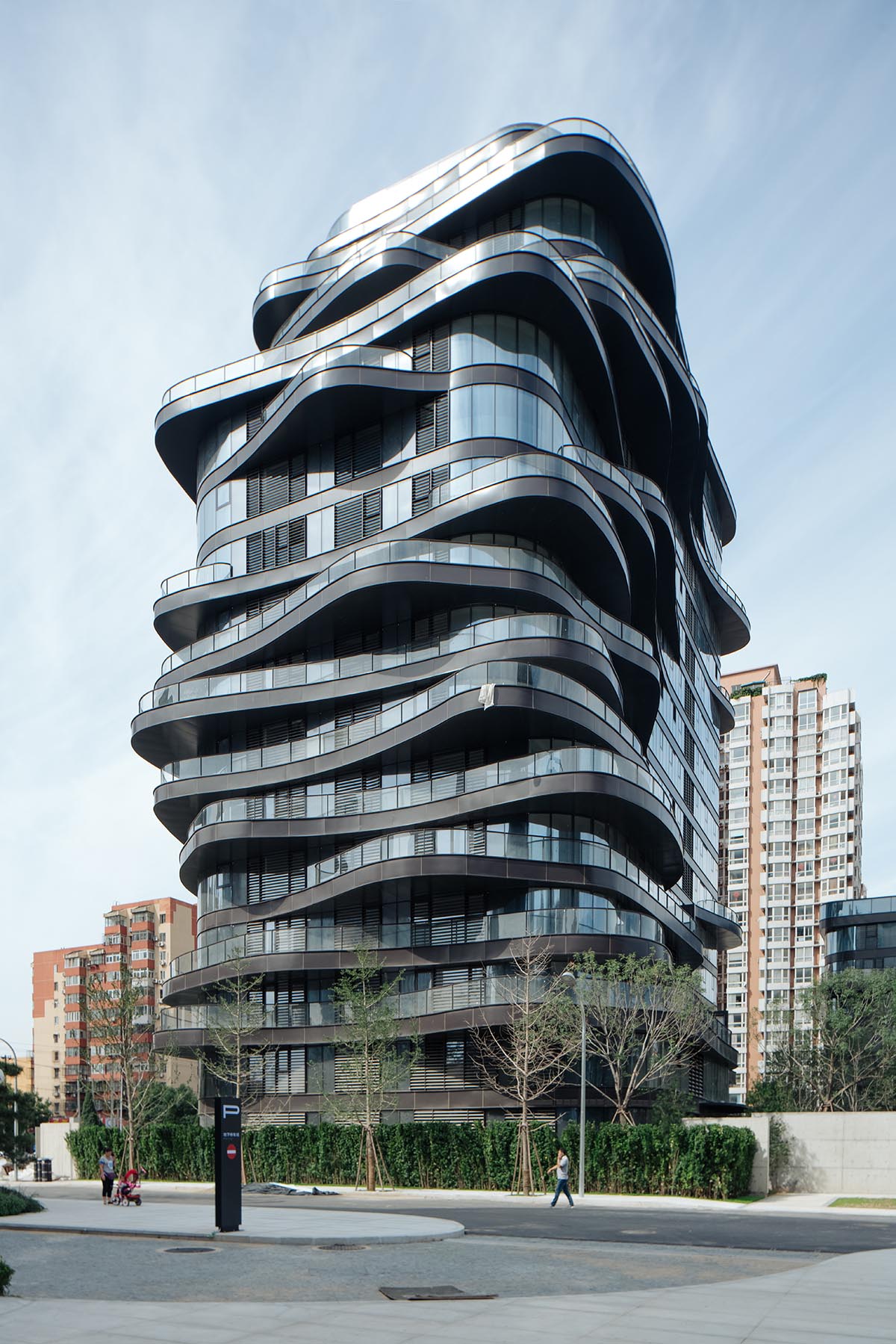
"Its use of natural lighting, intelligent building, and air purification system make this project stand out from others being built today. The ideal of “nature” is not only embodied in the innovation of green technology, but also in the planning concept," said MAD.
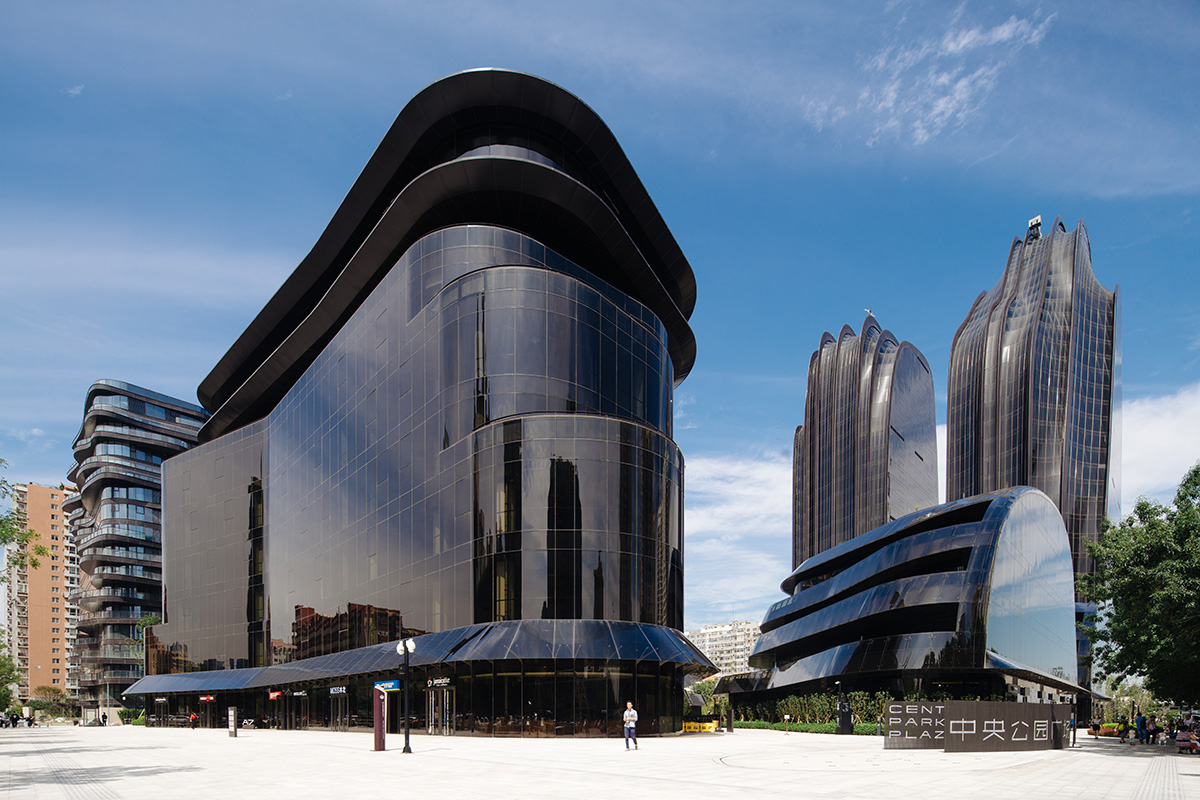
"This project transforms the traditional model of buildings in a modern city’s central business district. By exploring the symbiotic relationship between modern urban architecture and natural environment, it revives the harmonious co-existence between urban life and nature."
"It creates a Shanshui city where people can share their individual emotions and a sense of belonging," the studio added.
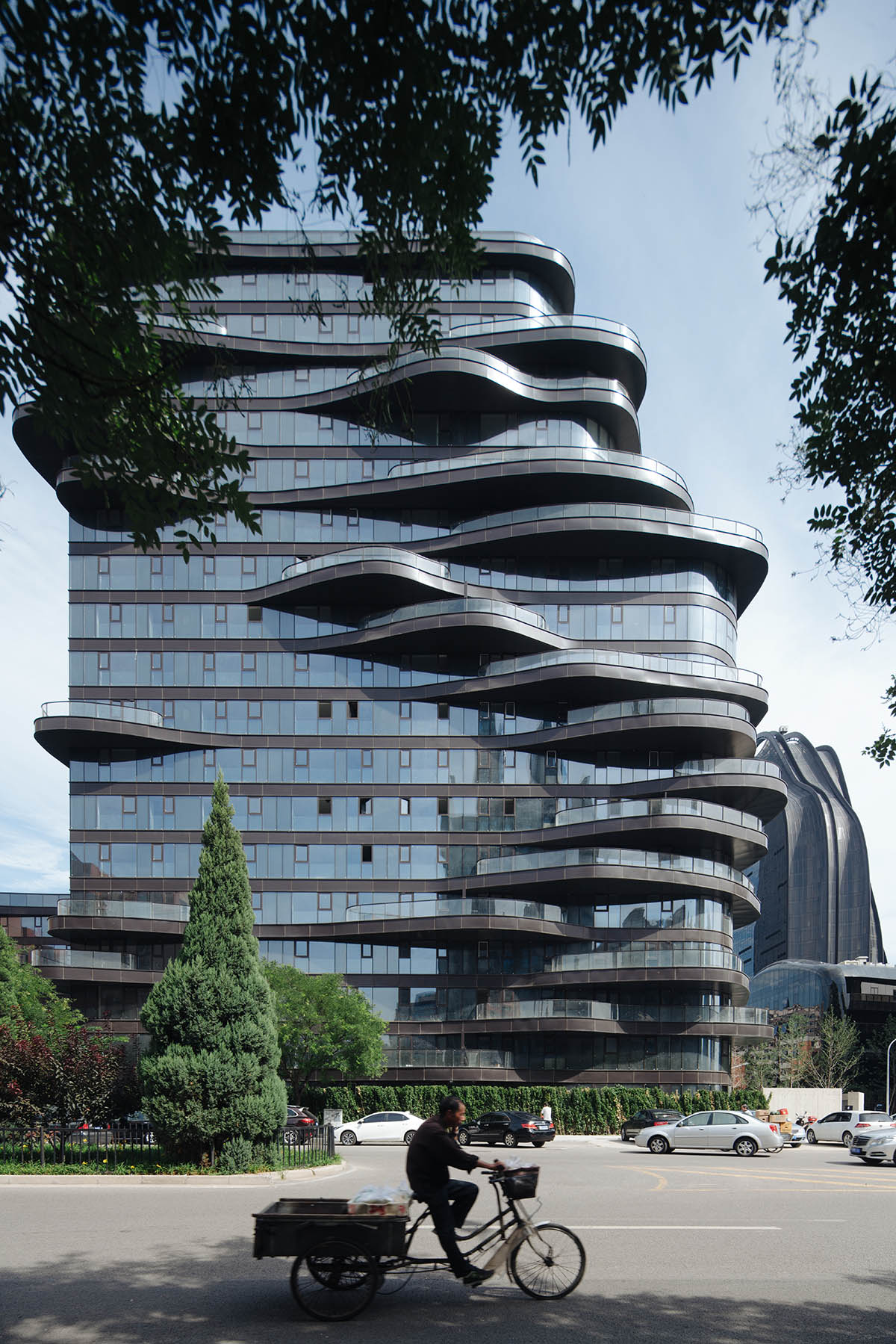
MAD first unveiled its concept images in September 2013 and construction work started in 2014. It was planned to be completed in 2016 and the buildings now seem to be ready to place its residents this year.
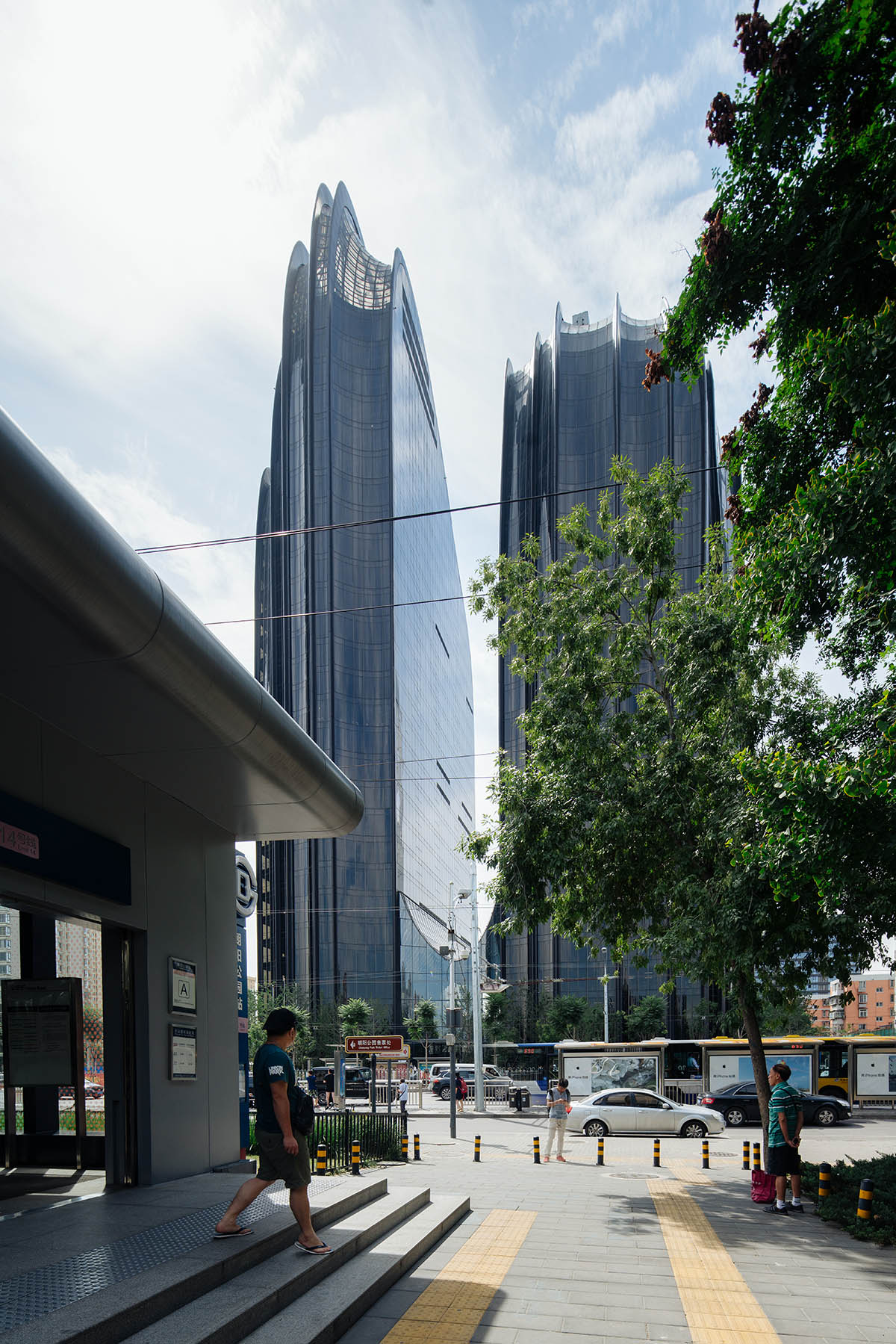

Project facts
Location: Beijing, China
Type: Office, Commercial, Residential
Time: 2012-2016
Site Area: 30,763sqm
Building Area: Above ground 128,177sqm, Below ground 94,832sqm
Building Height: 120m
Team
Directors: Ma Yansong, Dang Qun, Yosuke Hayano
Advisor: Bao Pao
Design Team: Zhao Wei, Kin Li, Liu Huiying, Lin Guomin, Bennet Hu Po-Kang, Julian Sattler, Nathan Kiatkulpiboone, Li Guangchong, Fu Changrui, Yang Jie, Zhu Jinglu, Younjin Park, Gustaaf Alfred Van Staveren
Client: Junhao Real Estate Beijing Jingfa Properties Co., Limited.
Construction Engineer: China Construction Design International Group Co., Ltd
Facade Design & Optimize Consultant: RFR
Landscape Design Consultant: Greentown Akin
Lighting Design Consultant: GD Lighting Design Co., Ltd
All images © Khoo Guo Jie | Studio Periphery
> via MAD
