Submitted by WA Contents
Zaha Hadid Architects reveals in progress photographs for "world’s highest atrium" rising in Beijing
China Architecture News - Aug 16, 2017 - 13:22 22208 views
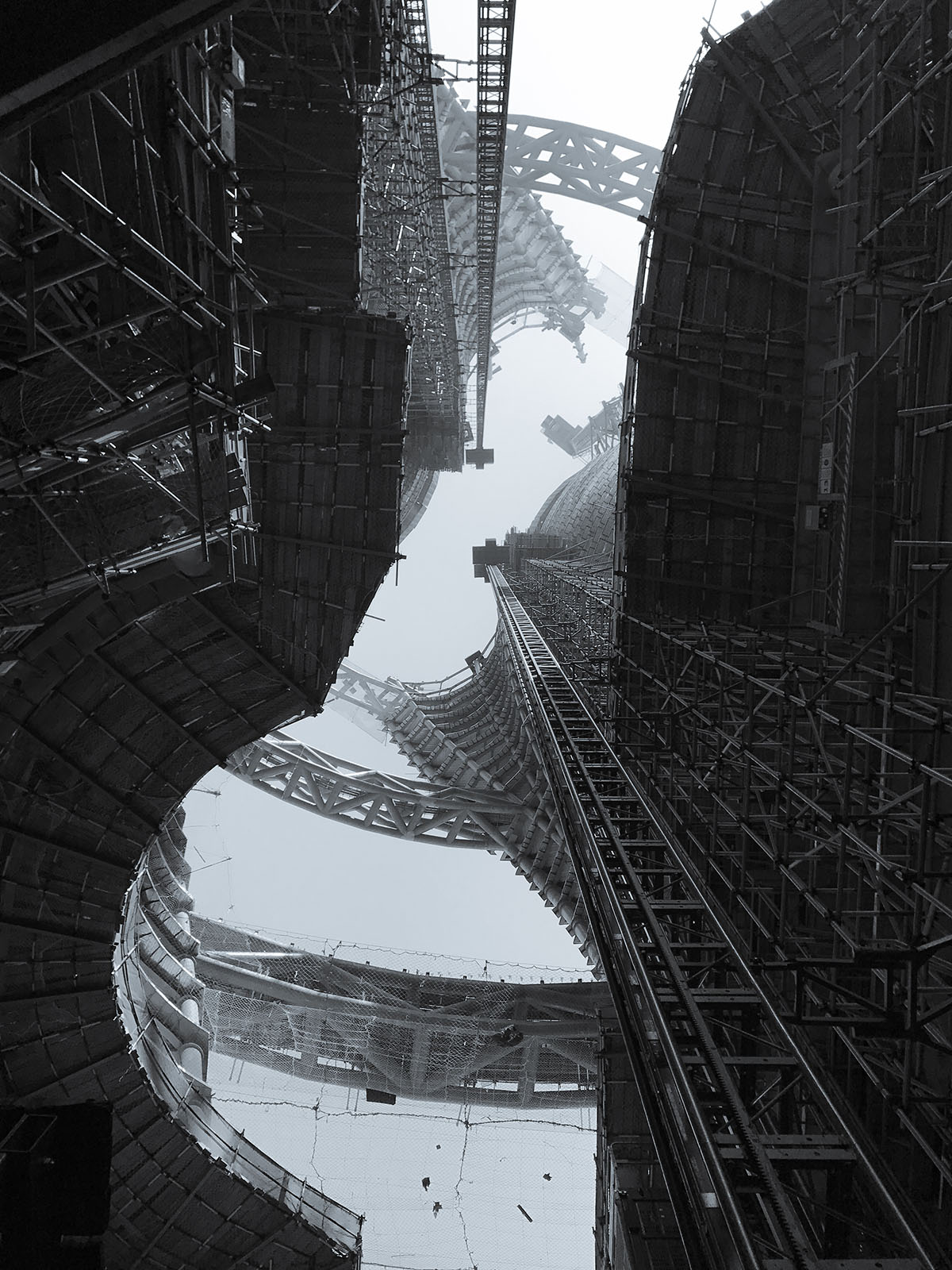
These newly-released "movie-like" construction photographs by Zaha Hadid Architects showcase the rising of the "world's highest skyscraper" in Beijing's Lize Financial Business District. These mesmerizing images, appearing to have been taken from a sci-fi movie scene, show the naked-twisted skeleton of a new mixed-use tower and witness how its massive load-bearing system is taking shape to form the "world's tallest tower" - called Leeza Soho.
The new images were captured by Satoshi Ohashi, Project Director of the Leeza Soho, Di Ding, architect of the project and Yicheng Yang, Director of Soho China. The 47-storey skyscraper will reach its full 207m height in September this year, and will be completed in late 2018.
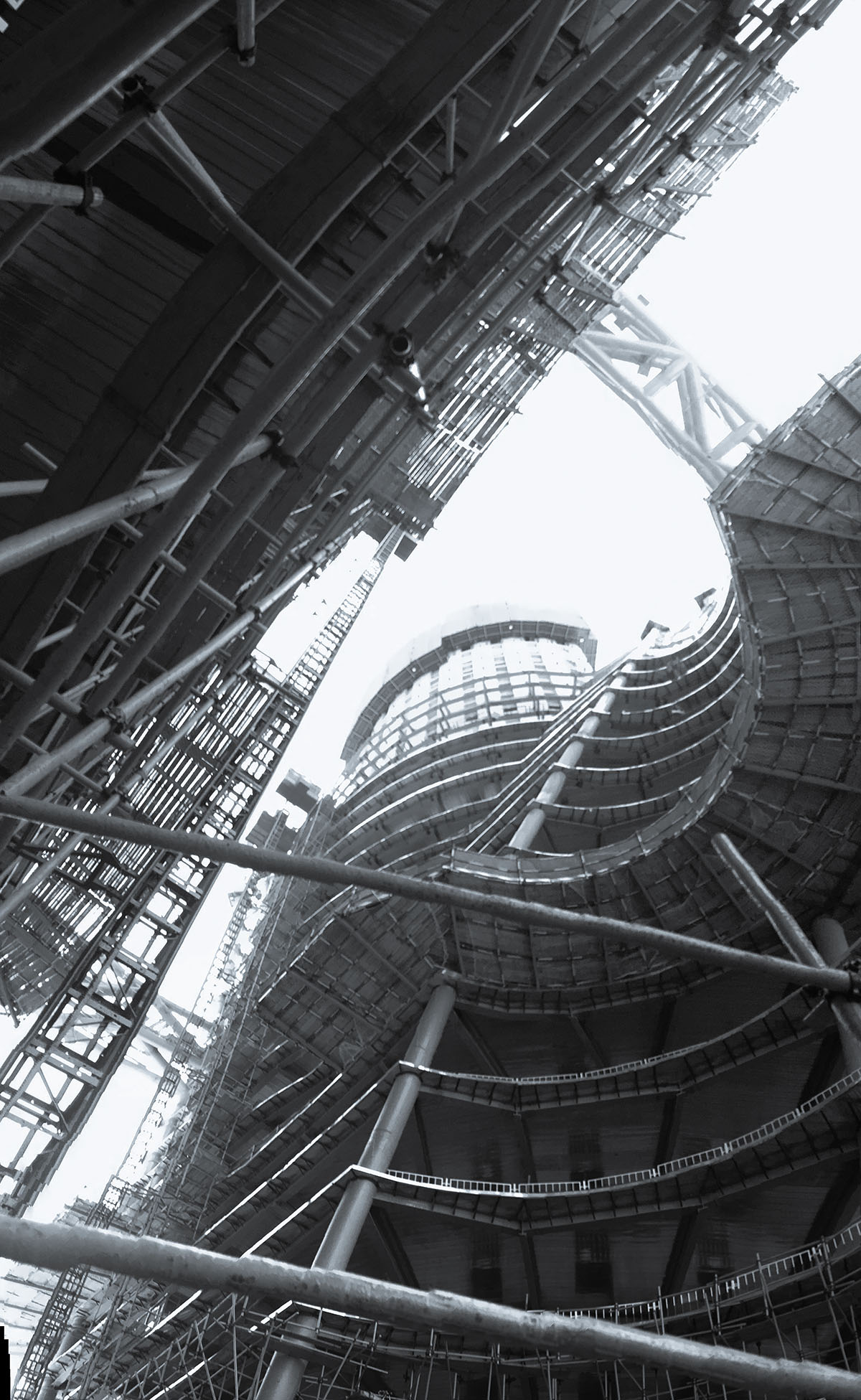
Image © Di Ding, courtesy of ZHA
The 172, 800-square-metre tower was first revealed in 2015, just before Zaha Hadid's passing last year, the Leeza Soho is among the latest four projects that ZHA has designed for the developer Soho China, the other two projects in Beijing.
"Connecting with the interchange station below, this 190m atrium will be a new public space for the city. An outdoor, public piazza surrounds the tower, echoing its circular form at the centre of the new financial district and welcoming visitors inside," said ZHA.
Proposing a uniform volume, the atrium divides this volume into two to create an "atriumesque-public space". As the tower rises, the diagonal axis through the site defined by the subway tunnel is re-aligned by 'twisting' the atrium through 45 degrees to orientate the atrium’s higher floors with the historic north-south / east- west axes on which the city was founded.
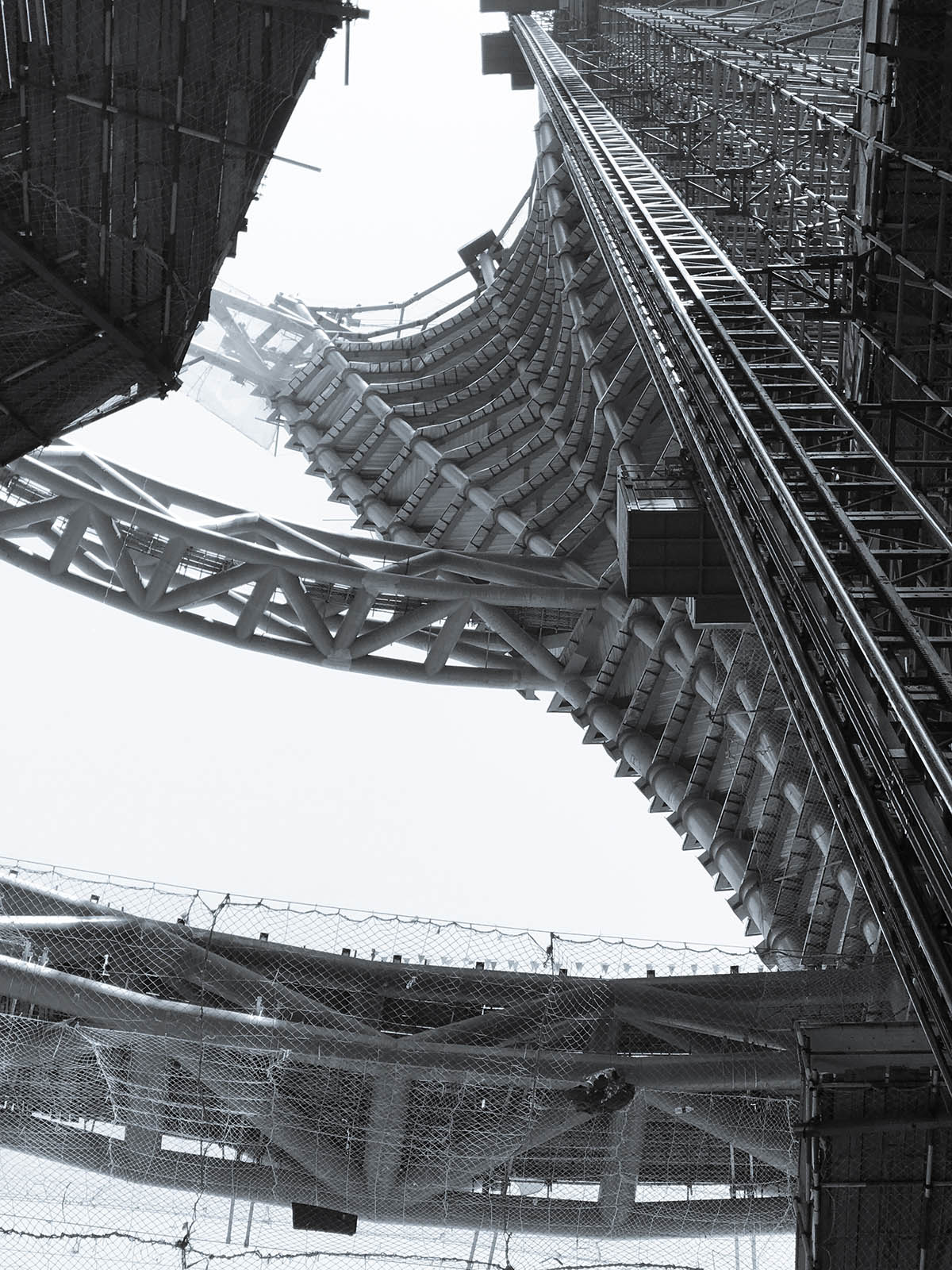
Image © Satoshi Ohashi, courtesy of ZHA
The tower is located within the Lize Financial Business District - a new business, residential and transport hub adjacent to Financial Road in southwest Beijing - Leeza Soho is located at the intersection of Lines 14 and 16 currently under-construction for the Beijing Subway rail network. The Leeza Soho is one of the most eagerly anticipated buildings due to its central atrium - will be the world’s tallest - and reaches 190m through full height of the building, connecting the two halves together.
The Leeza Soho will include a mix of offices and shops. The atrium’s 'twist' allows natural light and views of the city from the centre of all floors of Leeza Soho. Sky bridges on structural rings at each refuge/MEP level and a double - insulated glass façade unite the two halves of the tower together within a single cohesive envelope.
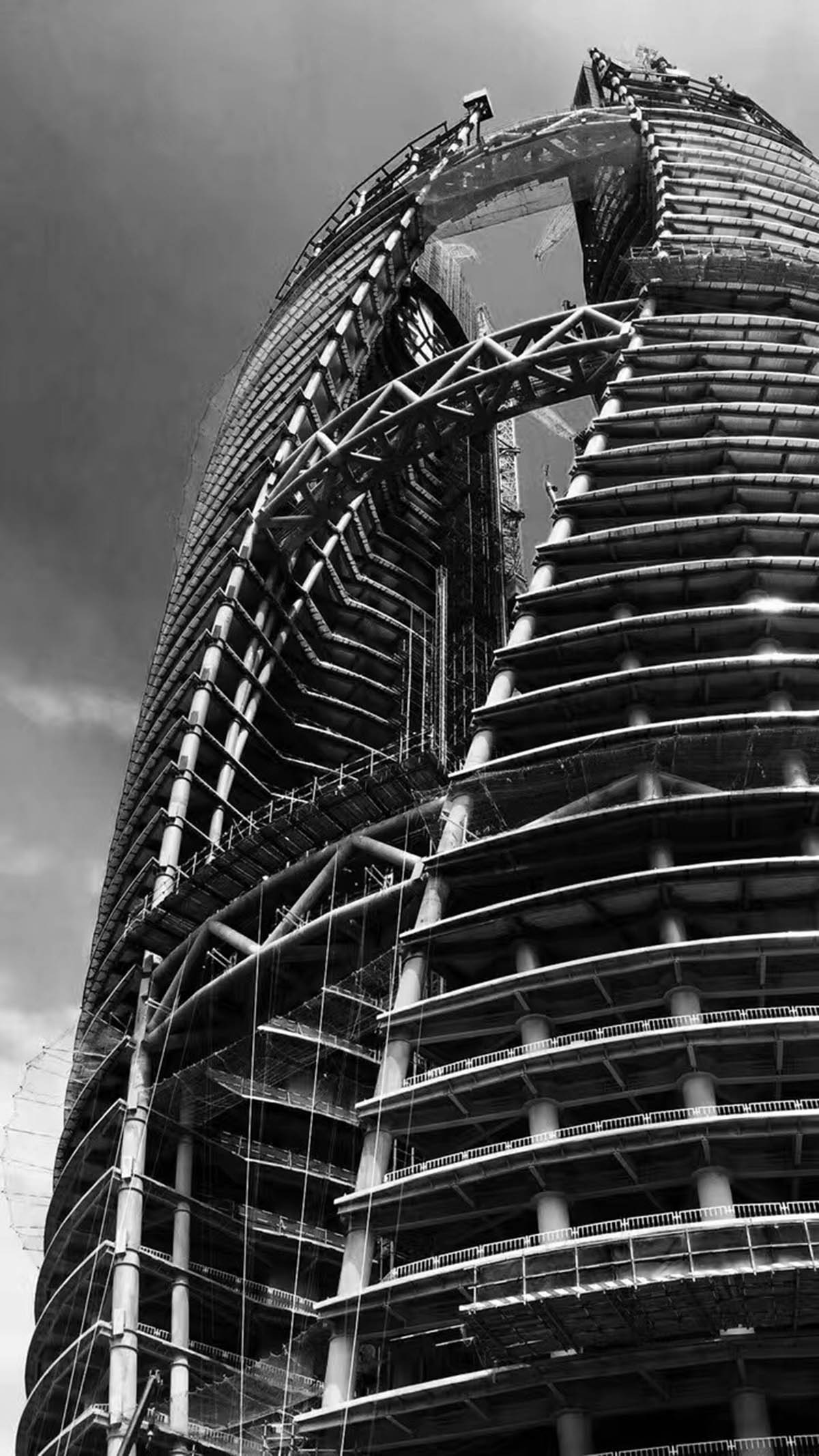
Image © Yicheng Yang, courtesy of ZHA
The double-insulated, unitised glass curtain-wall system steps the glazing units on each floor at an angle, allowing ventilating registers to draw outside air through an operable cavity when required, creating extremely efficient environmental control for each floor.
"China attracts the best talent from around the world. It’s important to work with architects who understand what the next generation requires; connecting communities and traditions with innovative new technologies to embrace the future," added Zhang Xin, CEO of SOHO China.
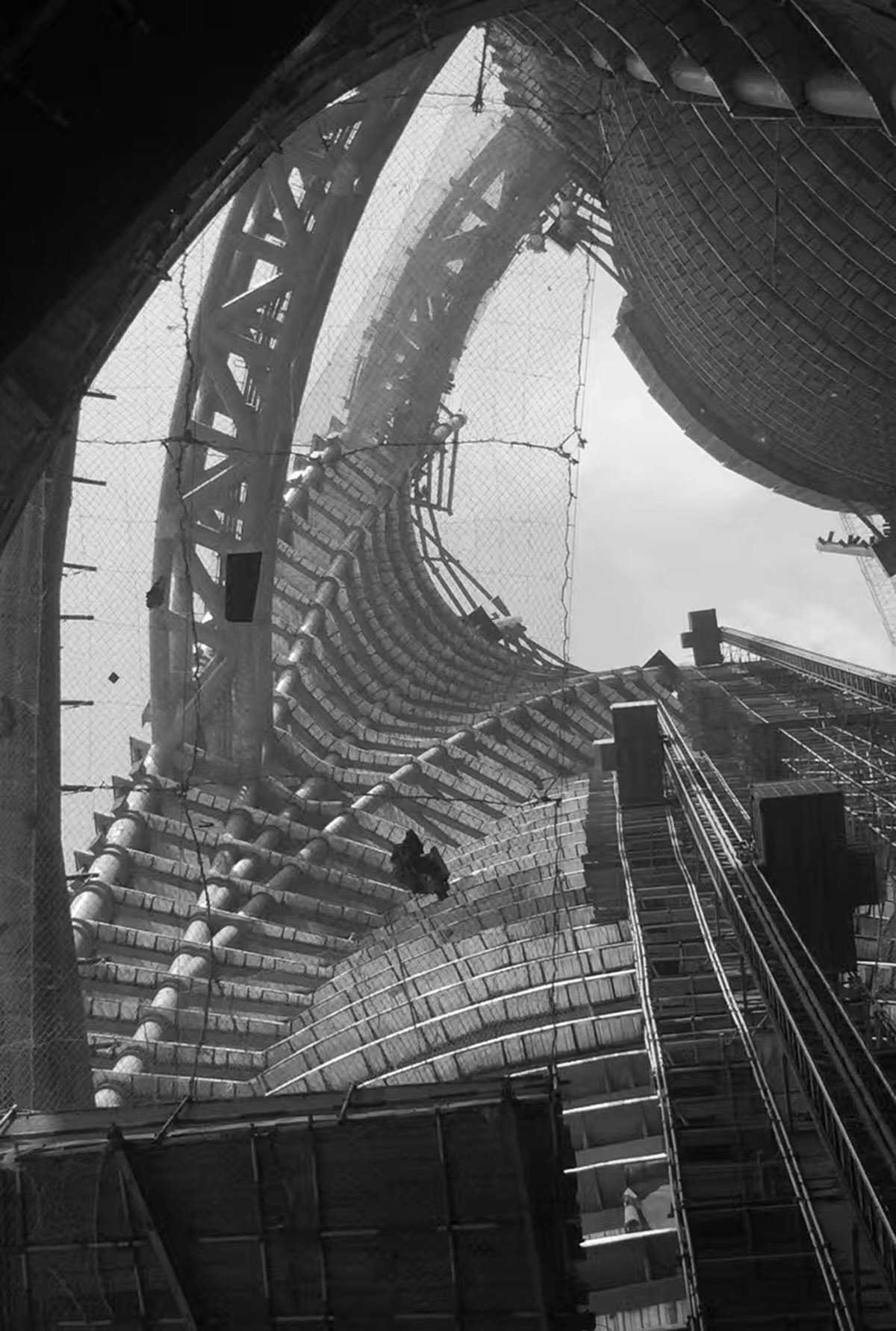
Image © Yicheng Yang, courtesy of ZHA
The project offers 2,680 bicycle parking spaces with lockers and shower facilities. Dedicated charging spaces for electric/hybrid cars are located below ground. The tower consists of 4 levels below ground; retail facilities are situated on 2 levels and other 2 levels feature parking subway tunnel.

Image © MIR
Zaha Hadid Architects is also targeting LEED Gold certification for the tower, they will use an advanced 3D BIM energy management system to monitor real-time environmental control and energy efficiency within Leeza Soho, integrating heat-recovery from exhaust air, high-efficiency pumps and fans, chillers and boilers, lighting and controls, in addition to water-collection, low-flow rate fixtures, grey water flushing and landscape irrigation.

Image © MIR
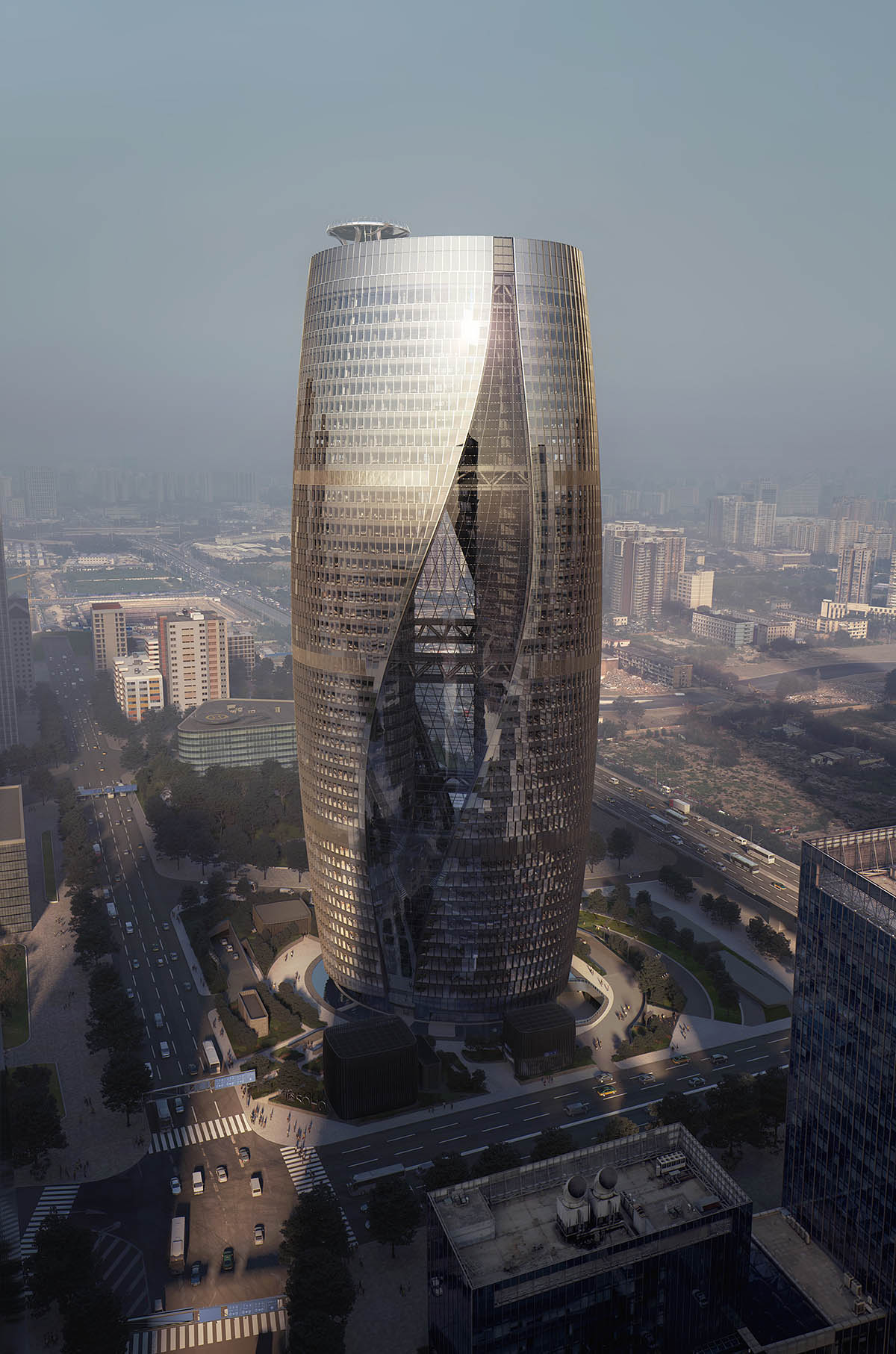
Image © MIR
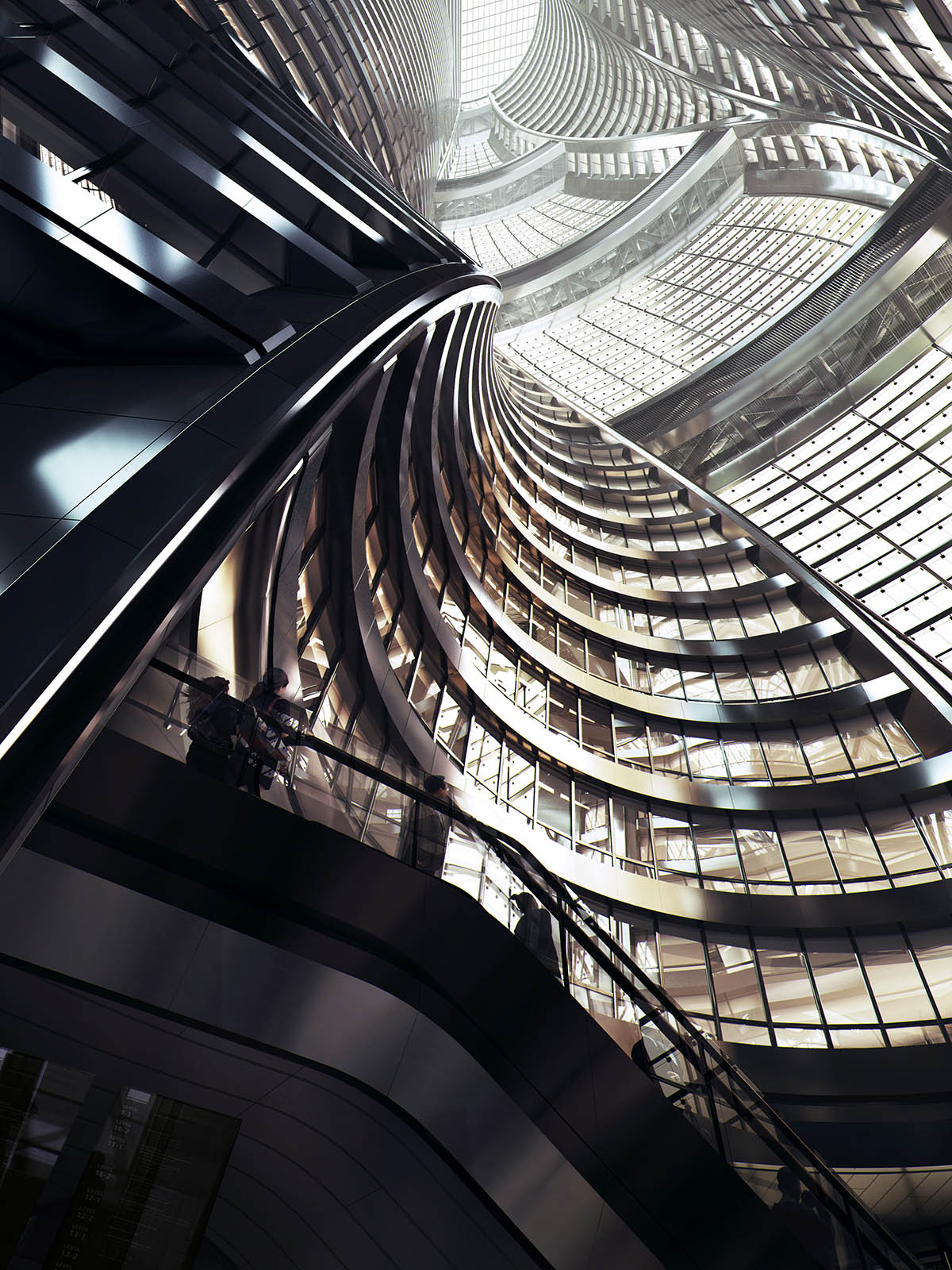
Image © MIR
Zaha Hadid was one of World Architecture Community's first Members (since 2007) and the studio has recently won World Architecture Community Awards in the 25th Cycle with two projects; the Mathematics: The Winton Gallery in United Kingdom and the Port House in Belgium.
Zaha Hadid Architects also won World Architecture Community Awards in 23rd Cycle with the Messner Mountain Museum Corones in Italy and the Investcorp Building, Middle East Centre At St Antonys College, University Of Oxford.
Top image © Satoshi Ohashi, courtesy of ZHA
> via ZHA
