Submitted by WA Contents
Hip-pop Architectural Decoration Design completes Setsugekka Cuisine with ultra-clear glass
China Architecture News - Aug 28, 2017 - 09:57 14836 views
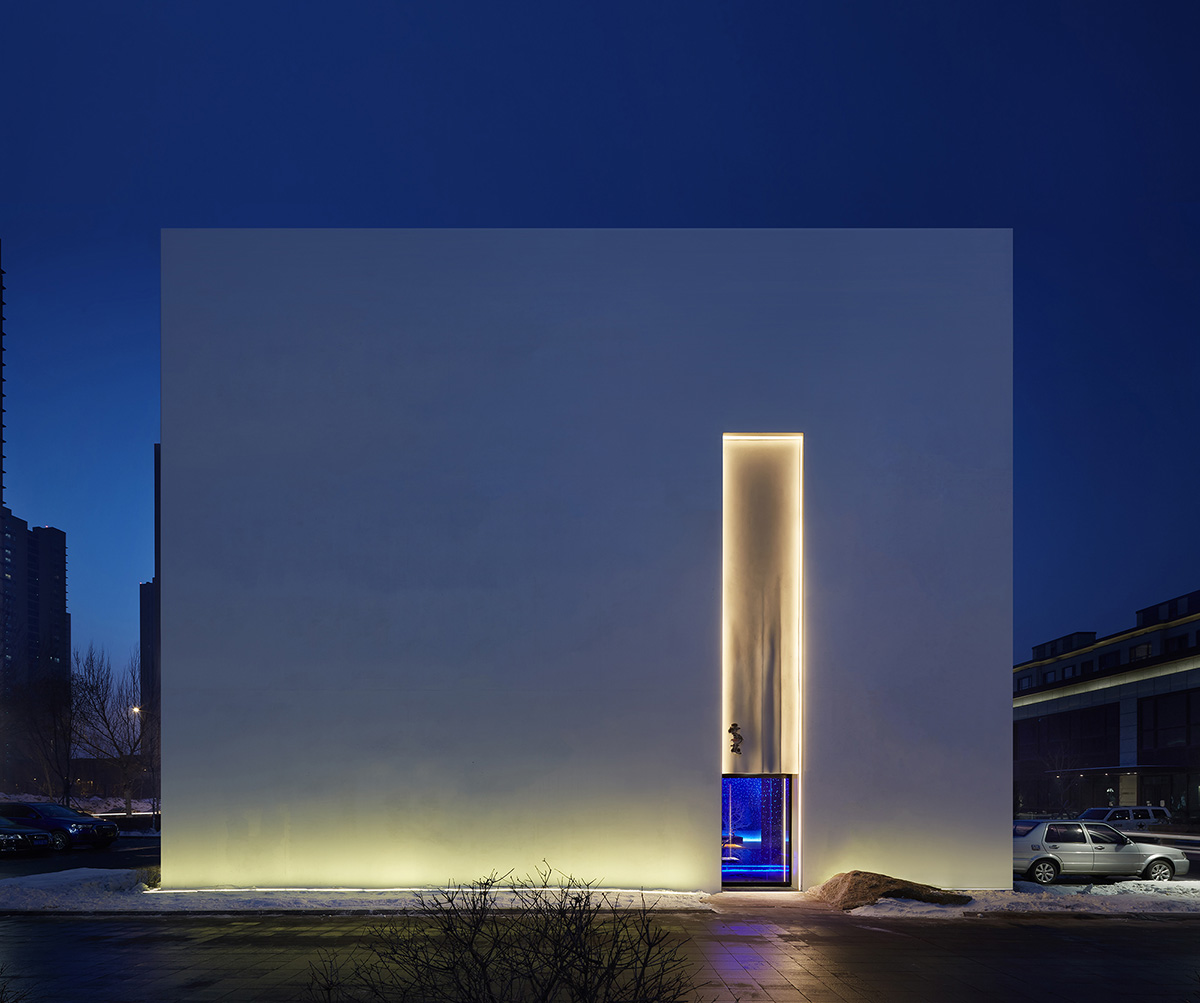
A new white-lighted volume introduces you the perfectness, pureness and "appropriateness" of a space with only three materials - paint, glass, tatami - but the lighting effect elevates the soul of space to another dimension which makes it still sacred and supreme.
The Setsugekka Japanese Cuisine by Shanghai Hip-pop Architectural Decoration Design Co. is designed to portray the most "appropriate" place for visitors, focusing on the functional essence of the space.
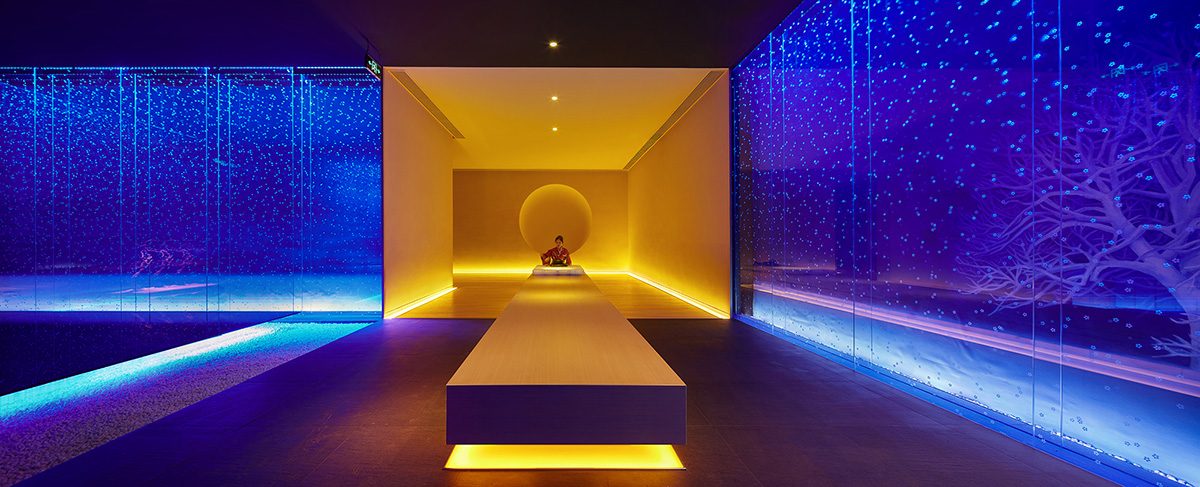
Located in the Jilin Province of China, the new cuisine has a very simple form and structure - both from outside and inside - but its elegantly designed-materiality, colour, cleanness and plainness with proper light effects grasp the essence of design aesthetically and functionally. Visitors are expected to focus on only their perfect dinner and witnessed how food is made like an art object in this space.
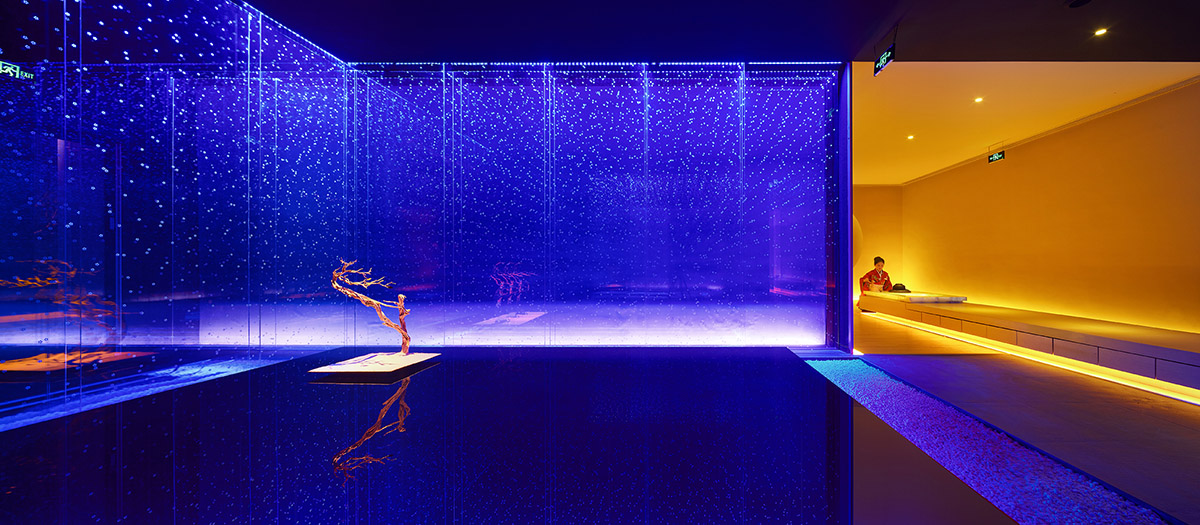
"We may reject any form of theory or opinion, however, we can't refuse the potential influence from the architectural and interior environment that we live in. It seems 'what do you want to convey' is more significant than to argue - what it is," said Sun Tianwen, chief architect of Shanghai Hip-pop Architectural Decoration Design Co.
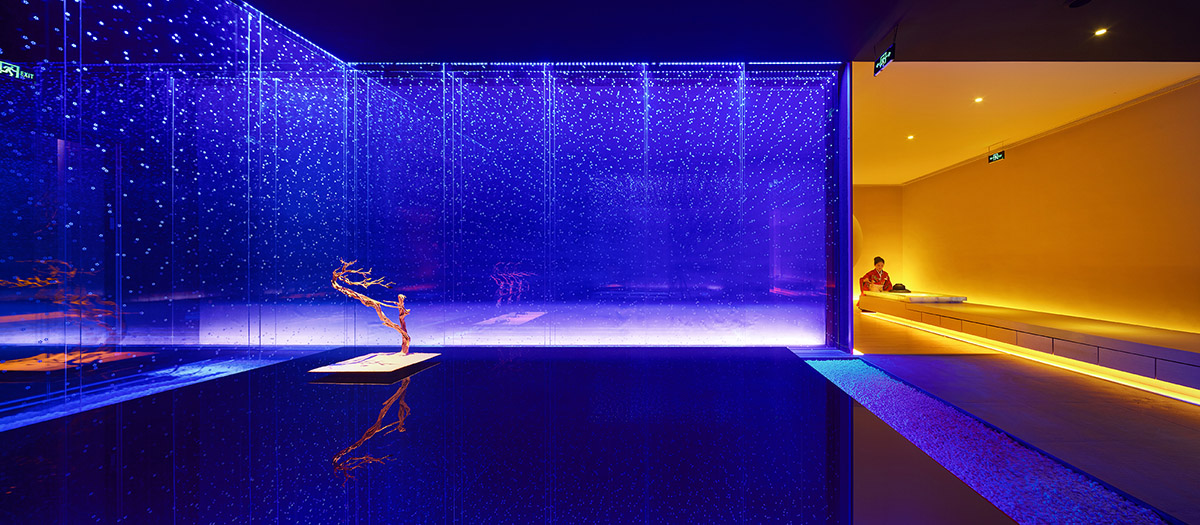
The project occupies a 1,300-square-metre area and water bar, shoes bar and a very long tea table welcome visitors on the ground floor. The architect also designs a wine storehouse, seafood pool (for first processing) and treasury on this floor, which are not visible from inside.
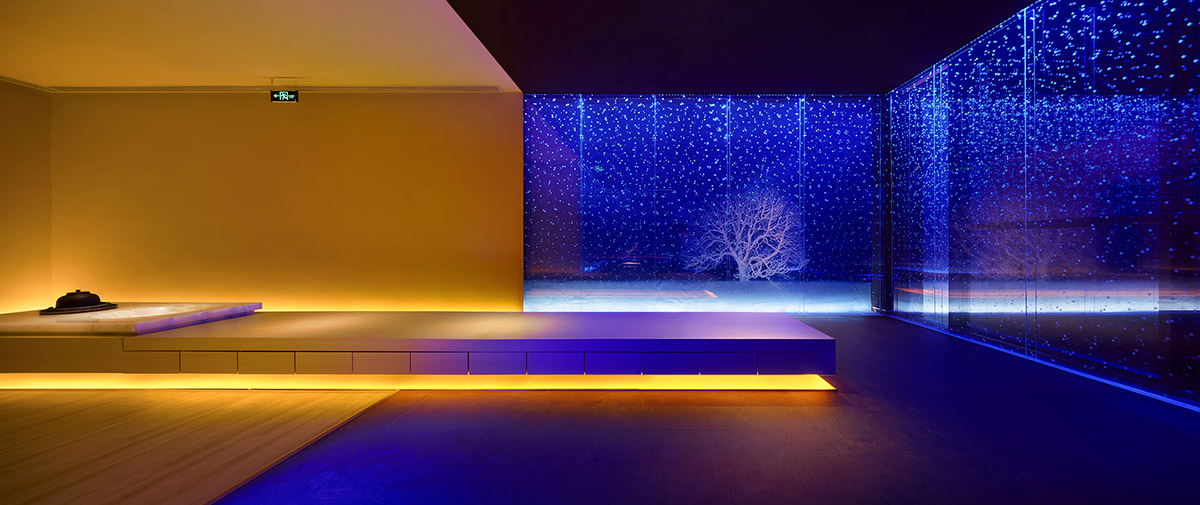
If you want to learn how the foods are made, you need to go up to the first floor, the architect designs a very large open kitchen to present showy foods and you can eat your dinner in a private room on a long dinner table.
There are no any additional design elements on the walls - they are completely empty and some "lighting interventions" and "dotted blue gardens" relieve you - it makes you feel like you're eating your dinner in an ocean.
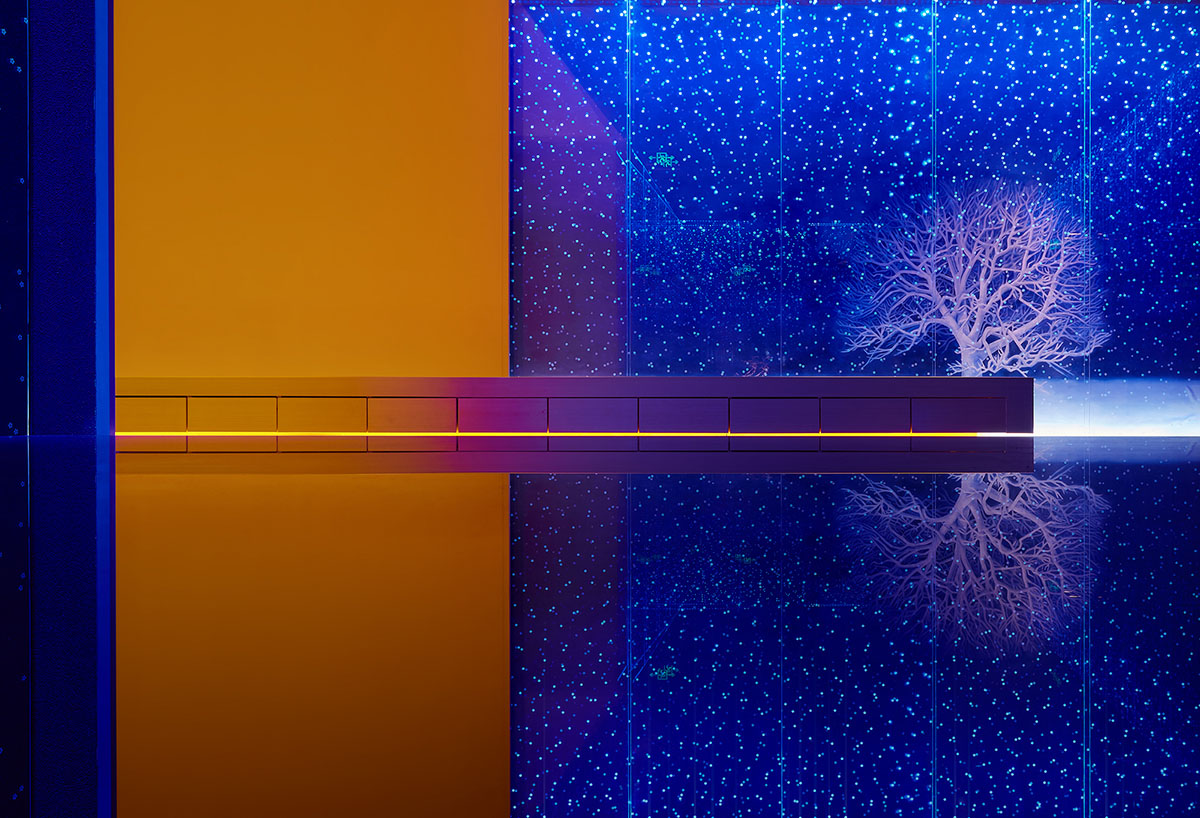
The architect plays with your psychology well and introduces new behavioural acts and patterns through pureness of space, layout, colour and soft openness.
Sun Tianwen tries to convey the aspects of Japanese culture, reflecting the seasons of the year in three dominated hues: (the three whites): blue-white (winter), yellow-white (autumn) and pink-white (spring).
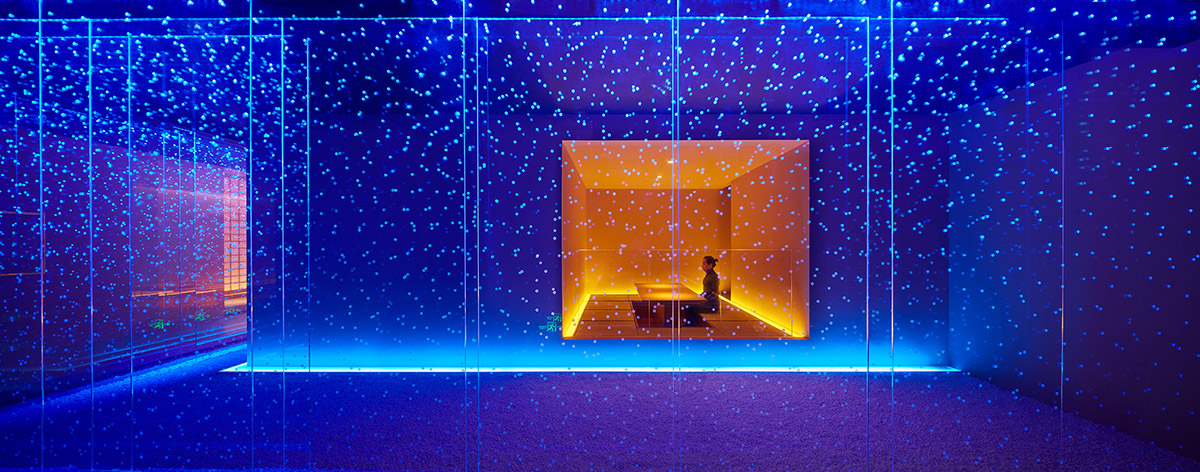
These three hues are highlighted with dense LED lights and ultra clear-glass - just to provide the essence of Japanese Cuisine, which means "right time to eat."
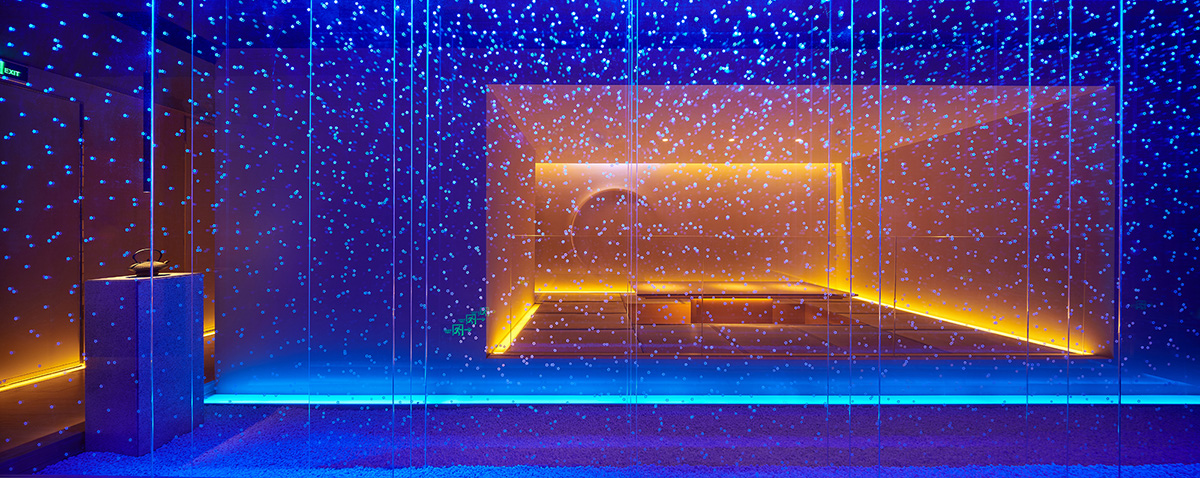
"The ultra-clear glass engraved with the sakura, blue led light band, complete black background of sushi counter...everywhere is amazing, but nowhere alone can give full expression to the sense of Zen of the whole space—only when all of these mix harmoniously, then an appropriate design is obtained," explained the architect.
"And it comes the most perfect cause and effect while the designer uses "appropriate" to describe honestly the design. As for the style of the design and the comment from the industry, both of which are attached great importance by other designers; yet Mr. Sun has not much interest in them."
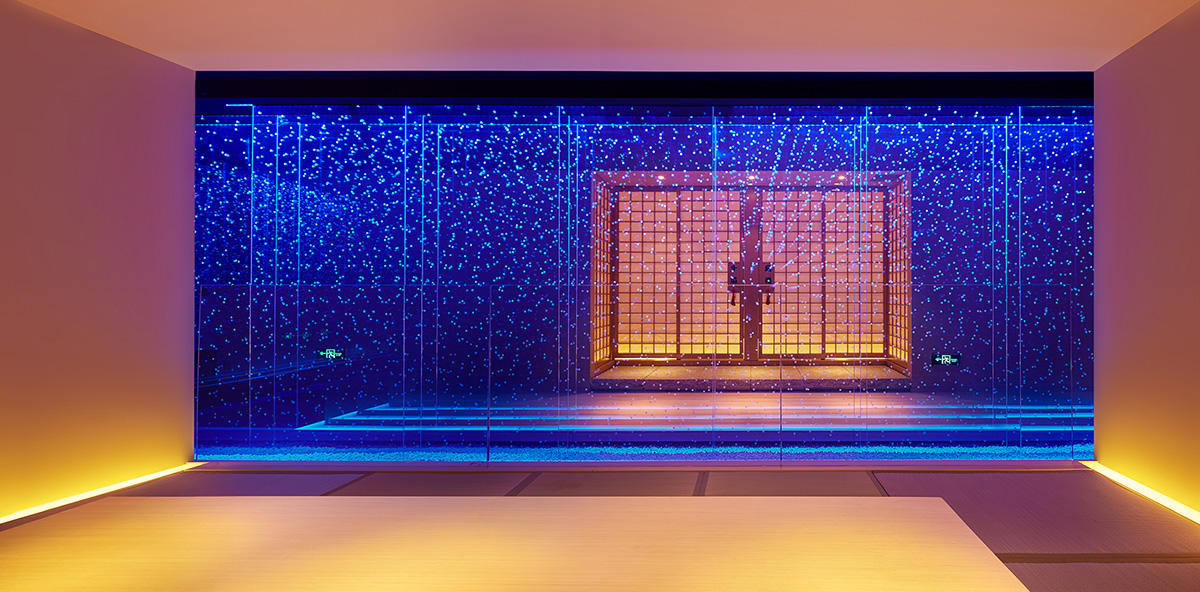
The architect only uses paint, glass, tatami (a type of mat used as a flooring material in traditional Japanese-style rooms) and light in the interior space. Completed in November 2016, the builidng's completely closed form makes difficult to understand its function.

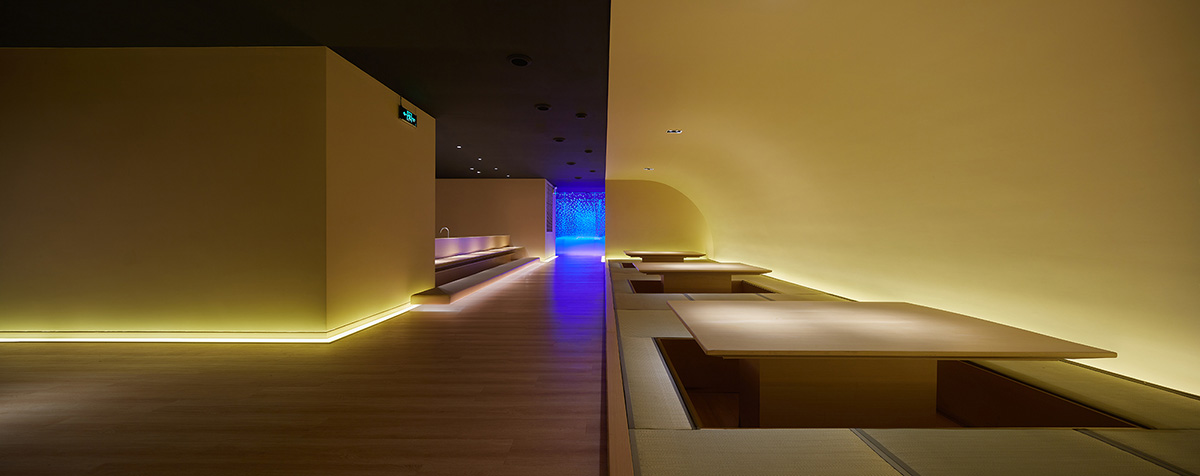
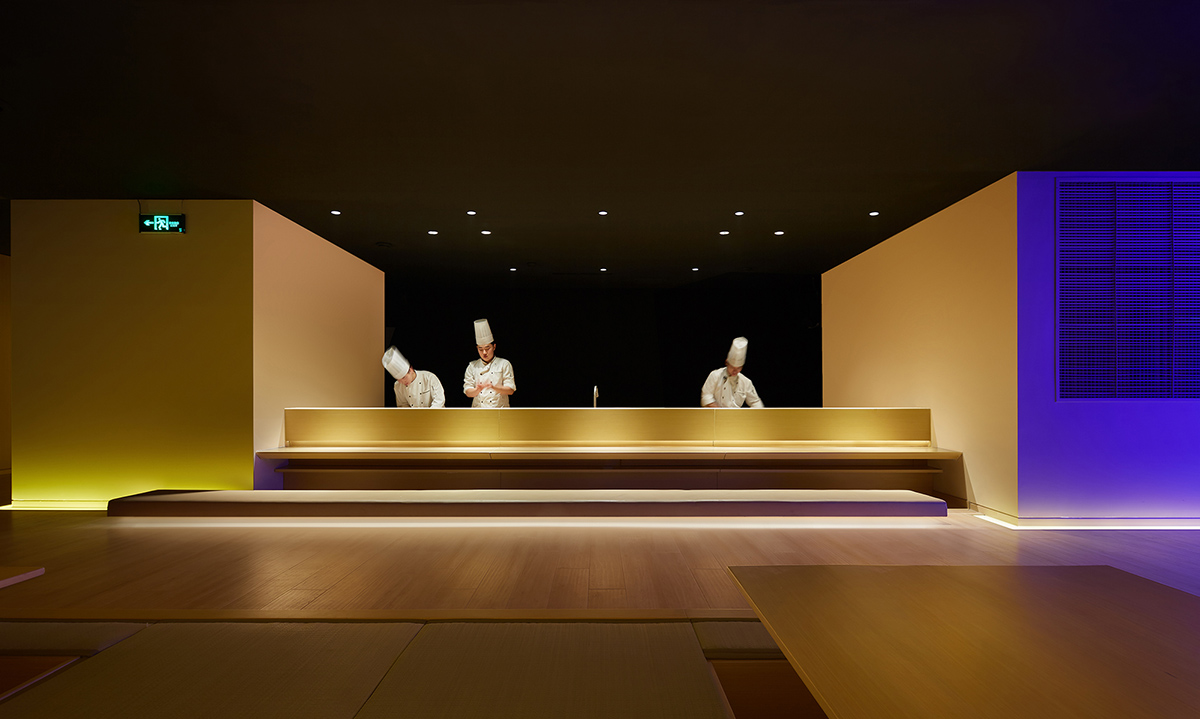
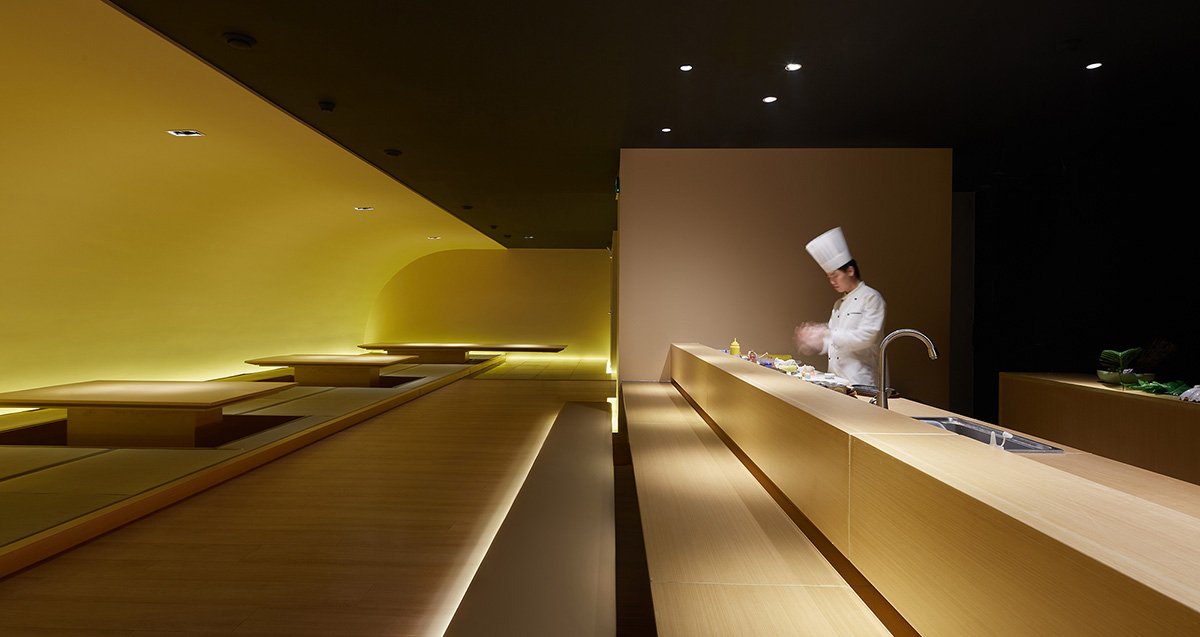
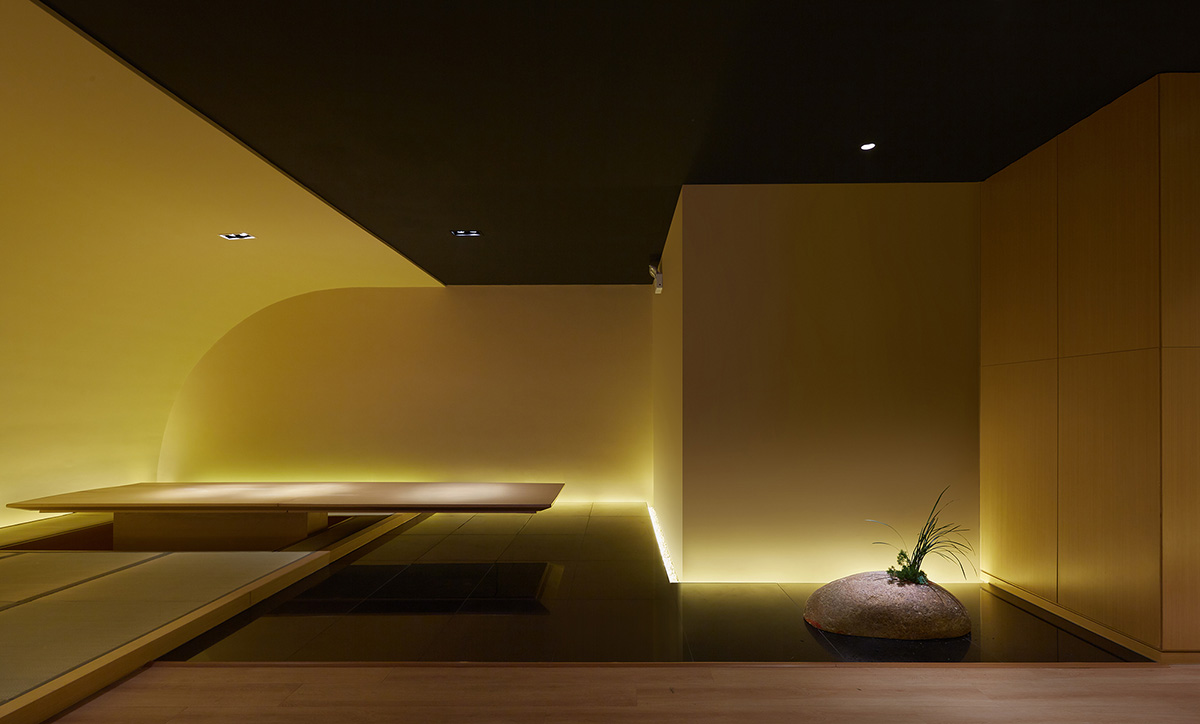
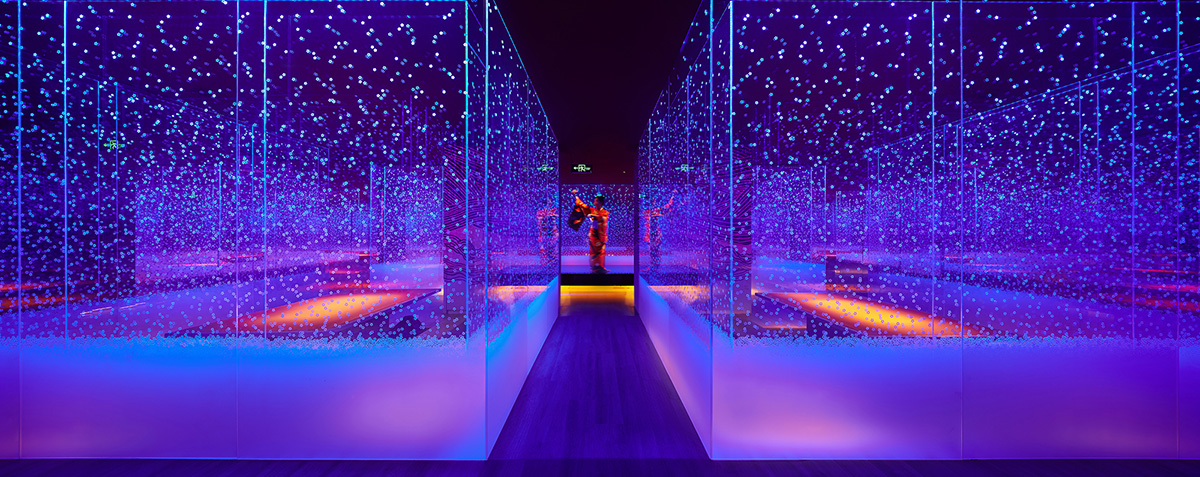
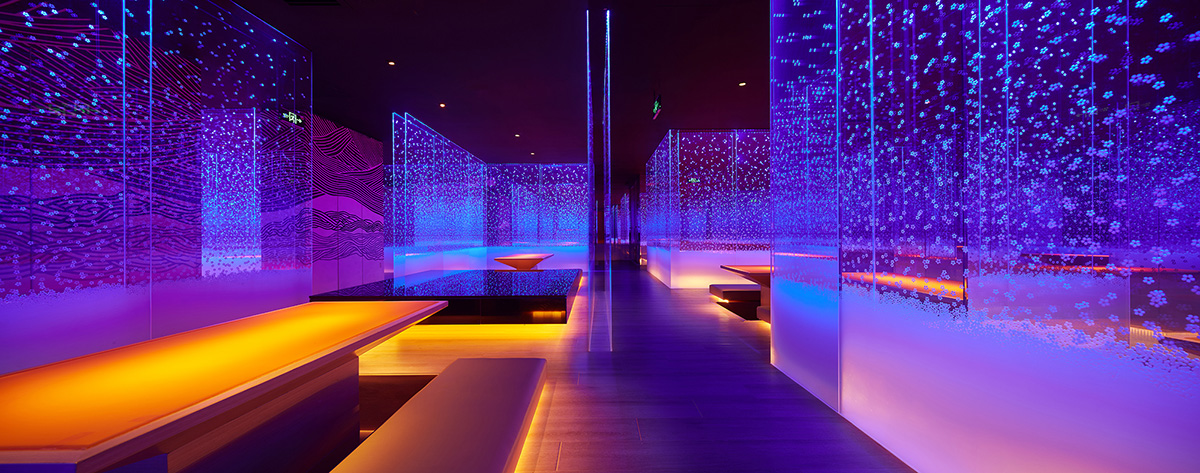
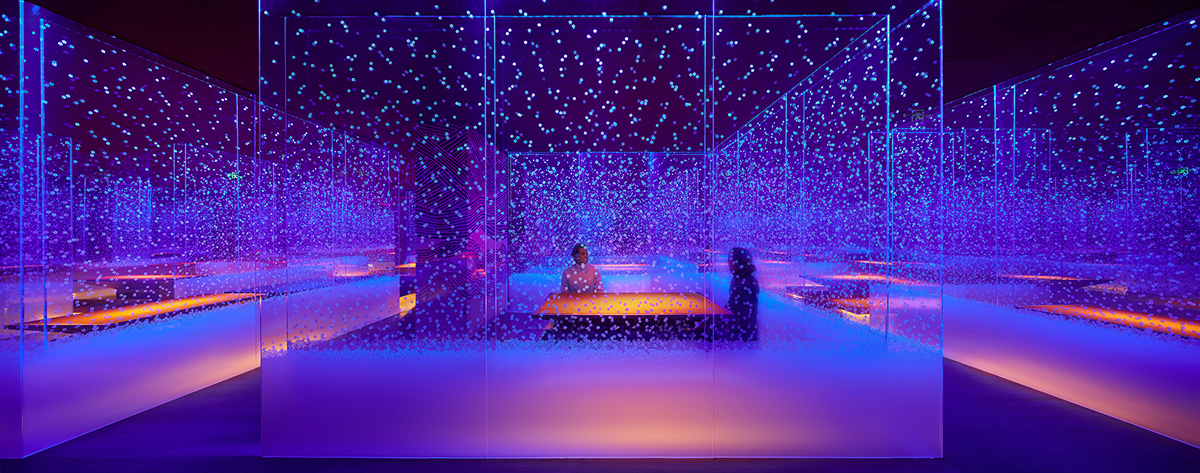
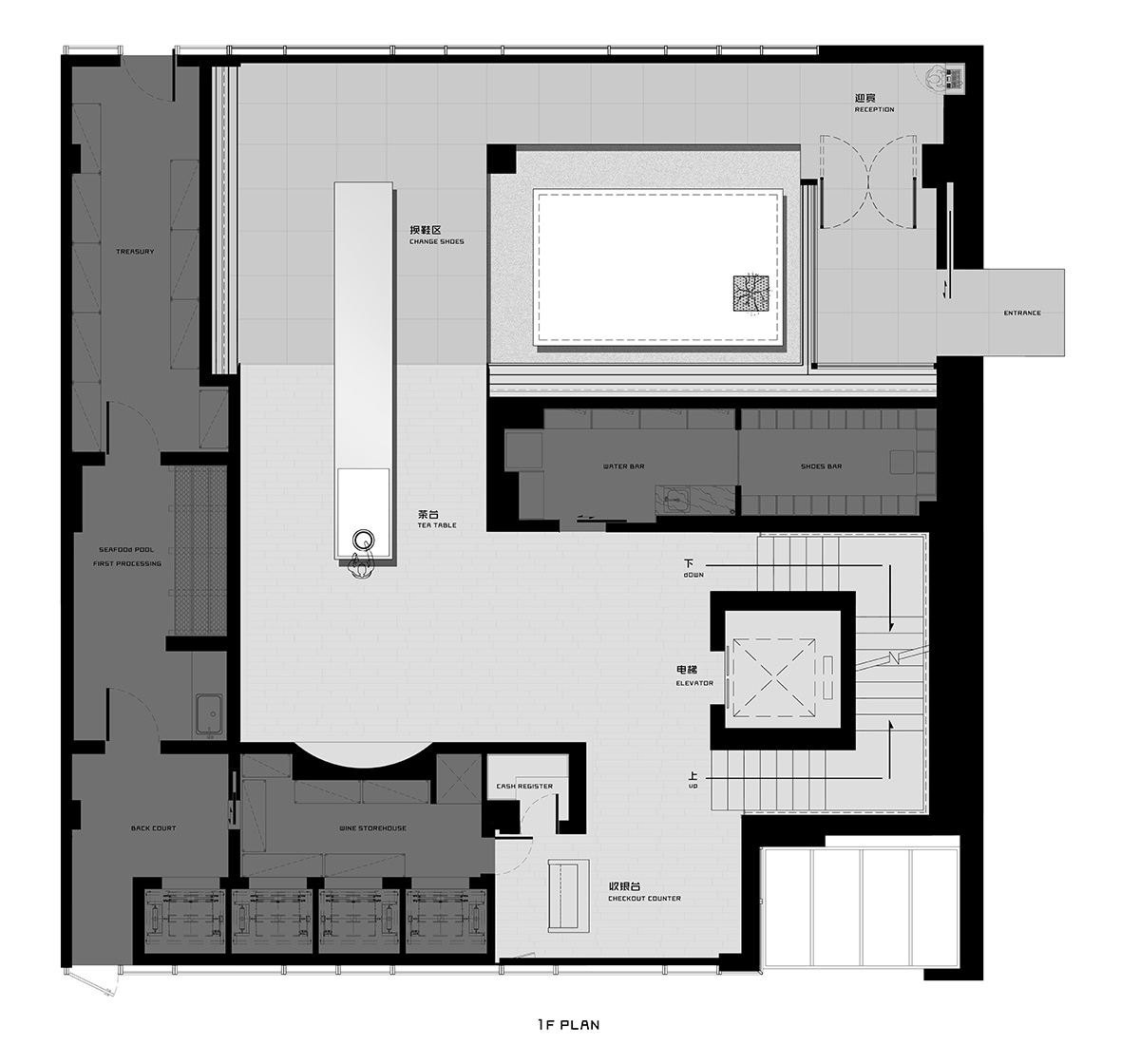



Project facts
Project Name: Setsugekka Japanese Cuisine
Design Company: Shanghai Hip-pop Architectural Decoration Design Co., Ltd.
Chief Architect: Sun Tianwen
Participating Architect: CAO Xindi
Location: Changchun, Jilin Province, China
Built-up Area: 1,300m2
Completion Time: November 2016
Main Materials: paint, glass, tatami, light
All images © Zhang Jing
