Submitted by WA Contents
Studio Saxe’s new boutique hotel and yoga studio get lost in tropical landscape of Costa Rica
Costa Rica Architecture News - Aug 15, 2017 - 17:16 19193 views
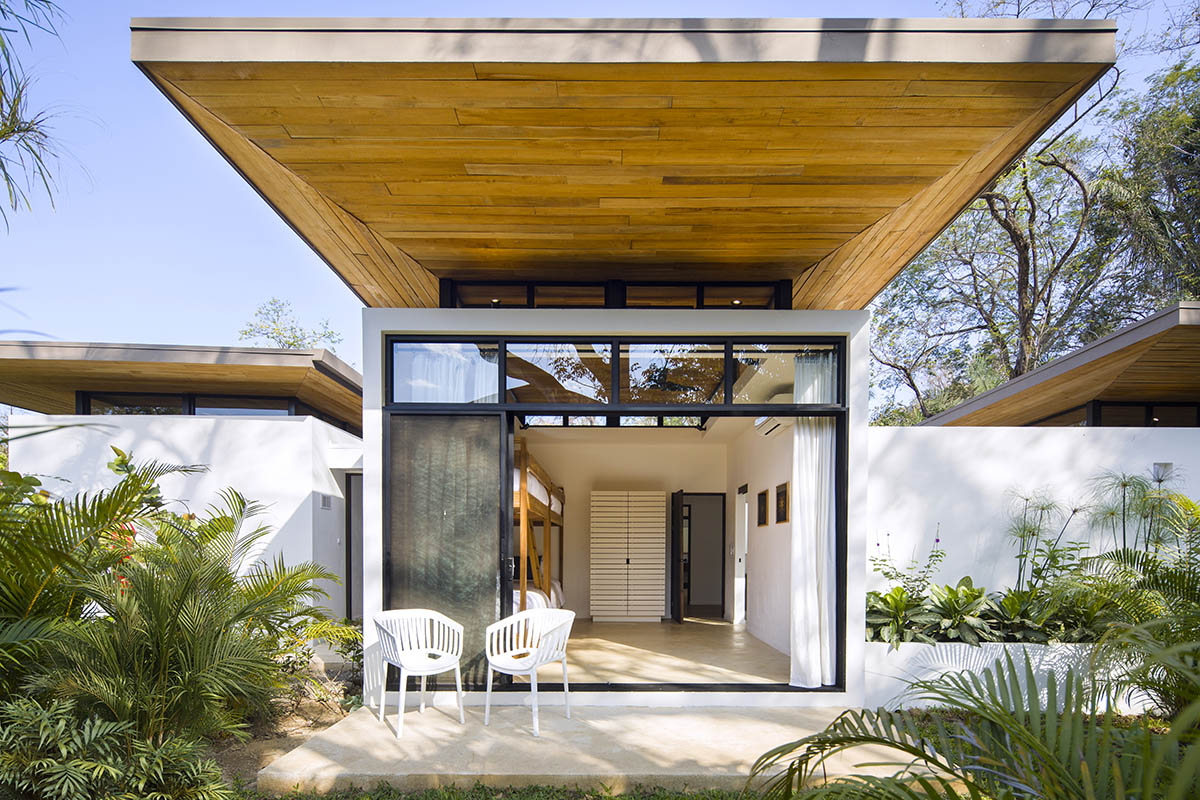
This new boutique hotel and yoga studio get lost in tropical landscape of Nosara, Costa Rica with fragmented volumes and flat timber roofs. The eco-firendly complex has been completed by Costa Rica-based architecture studio Studio Saxe.
Named as Nalu, the complex is comprised of four accommodation modules and one yoga studio scattered in green area irregularly, with a car parking area for guests. Covering a total of 656-square-metre area at plot, the project blends contemporary design with local craftsmanship, embracing the natural environment that surrounds and frames the architecture.
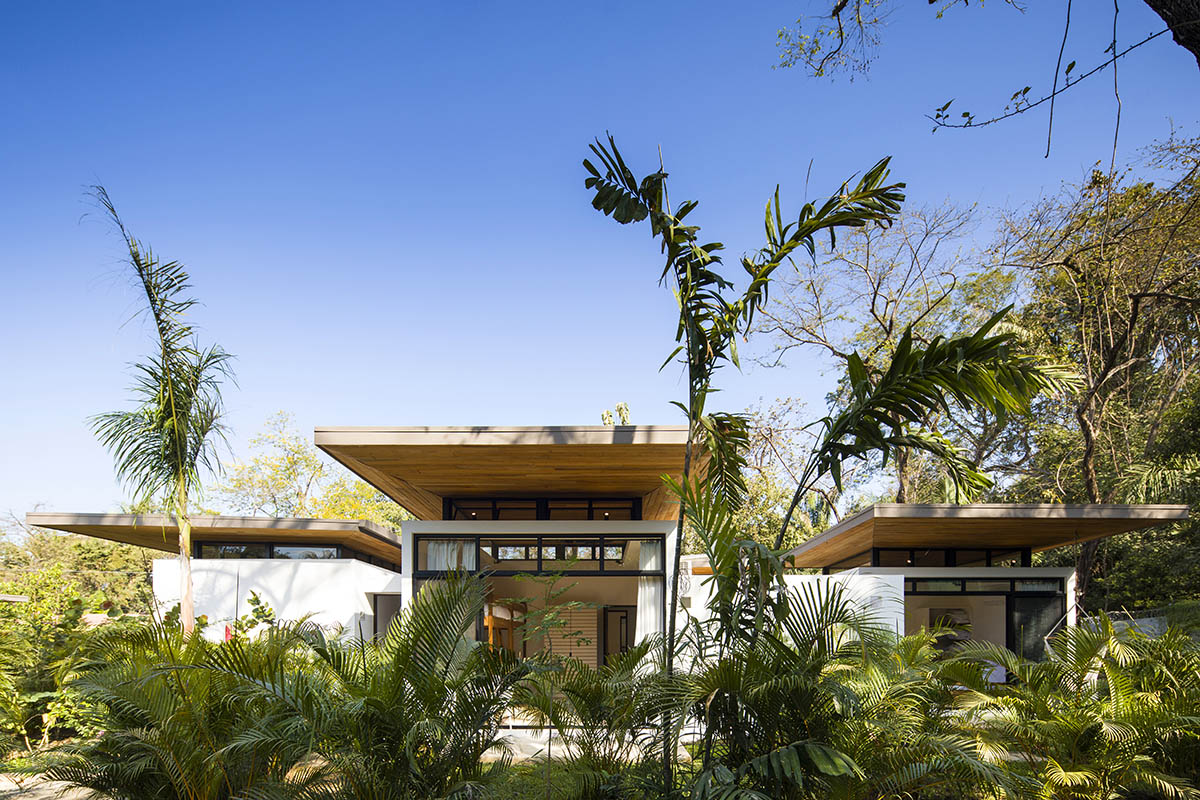
"Nosara has become a destination for visitors from around the world for health, wellness and surfing and so the owners of Hotel Nalu-Nosara, Nomel and Mariya Libid, wanted a design that reflects the attitude of their guests," said the studio.
For this reason, the studio added a yoga studio to the program of this complex and it has become popular as a multipurpose gym space in this area. The yoga studio is enveloped by lush vegetation on all sides and therefore becomes a jungle retreat for exercise and relaxation.
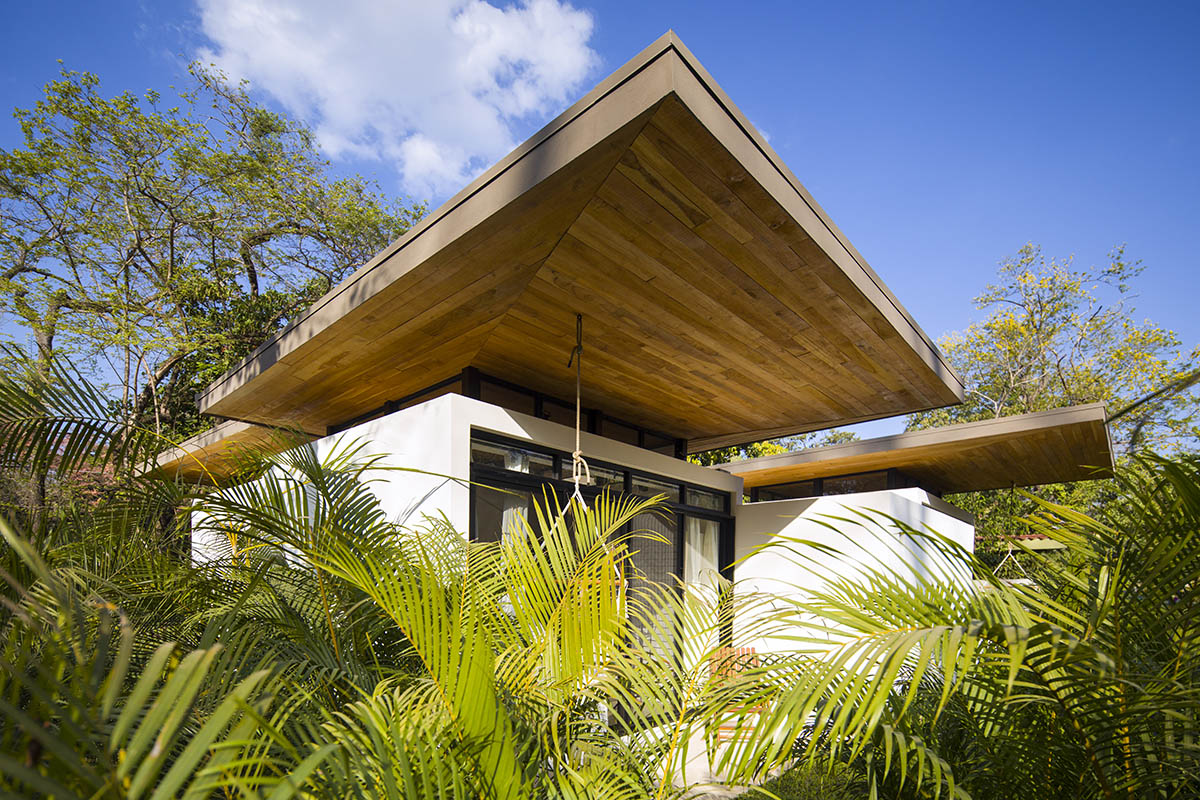
Studio Saxe designed these modules as individual pavilions or 'homes' rather than rooms, located just a few minutes walk from the ocean. By breaking up the mass of the traditionally monolithic hotel, the architects were able scatter living spaces amongst the trees and create a sense of privacy while surrounded by the natural world.

"Our project at Nalu represents the power of simple, low-key, modern tropical architecture. It has quikly become a town favourite, which shows that there is a real desire to occupy spaces that bring people closer to nature, while addressing the needs of contemporary life," said Benjamin Garcia Saxe, founder of Studio Saxe.
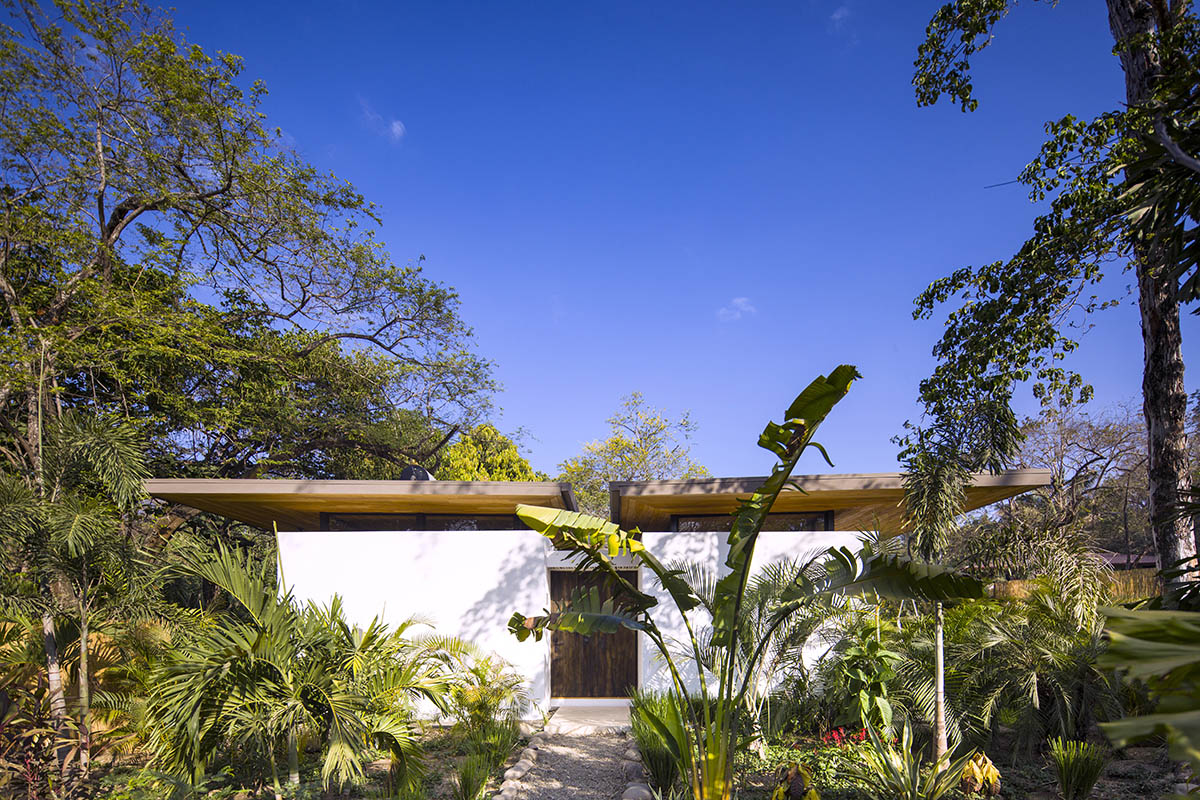
Each pavilion has been carefully positioned following meticulous research into wind and sun patterns, while ensuring they are all provided with an individual view out to the landscape.
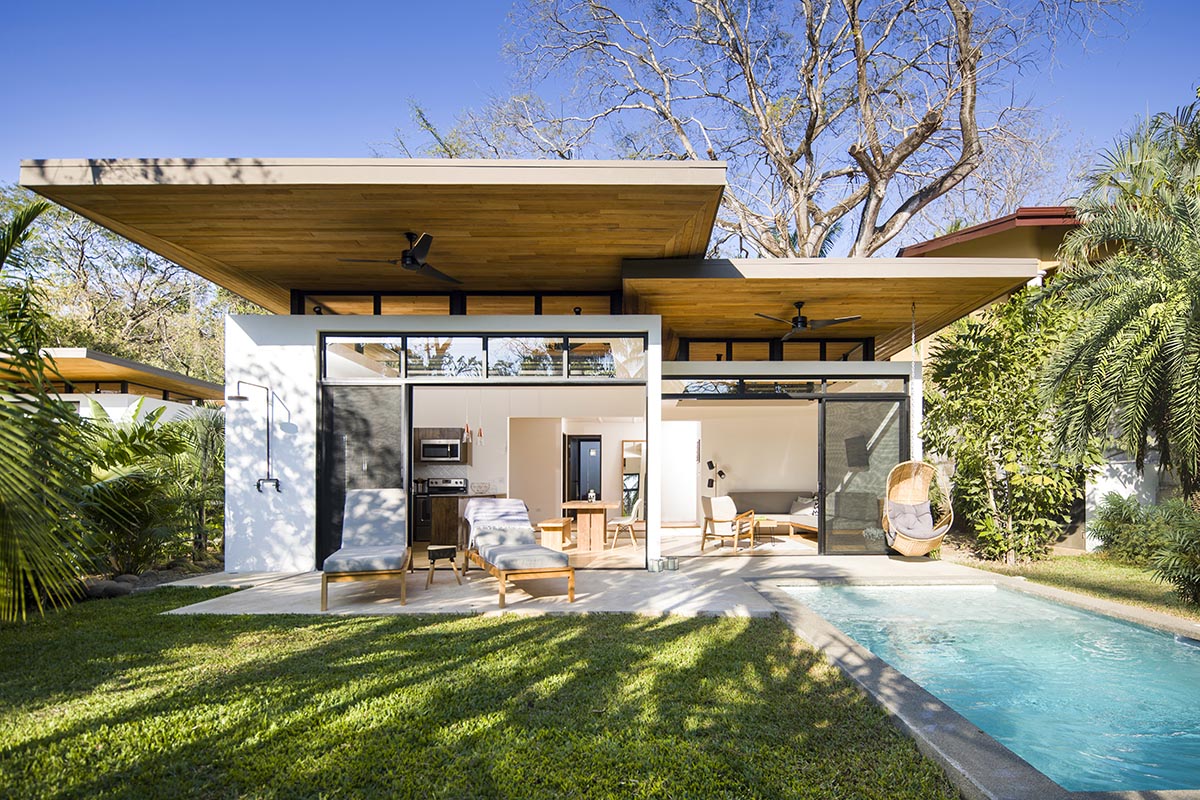
Overlapping timber roofs project out over each pavilion providing shade from the intense equatorial sun. These roofs are made of recycled Teak planks, creating uneven patterns that further emphasise this tension between local craftsmanship and modern design.
Rooms are connected via corridors that filter dappled sunlight down from the pergola roofs above and frame more views out the lush surroundings.
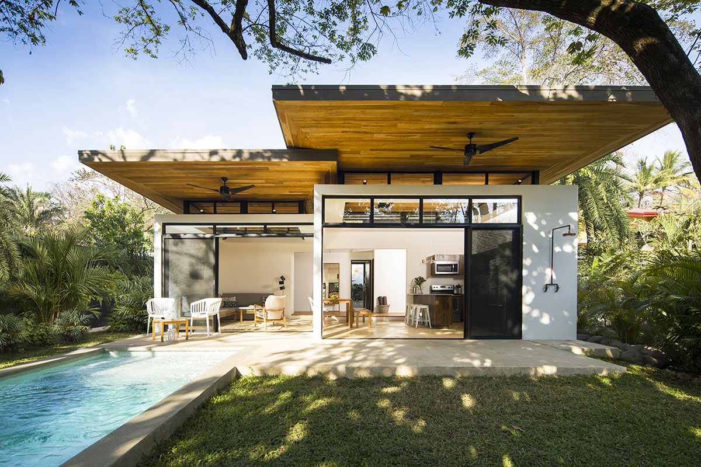
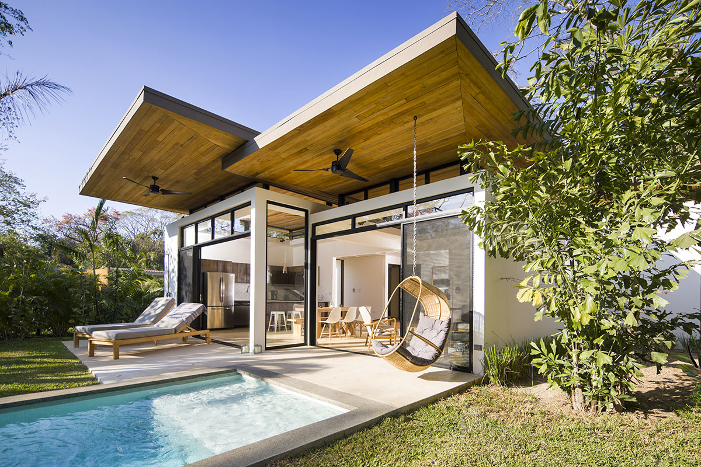
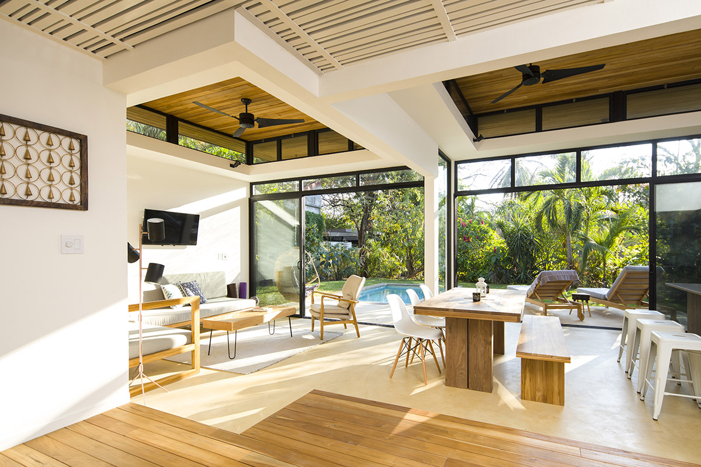
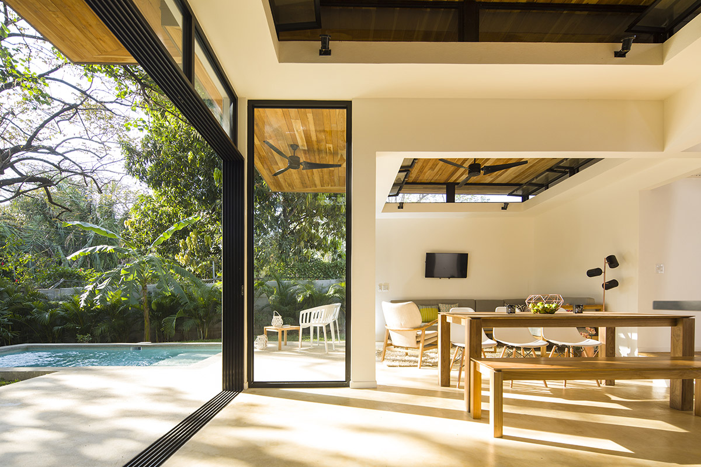
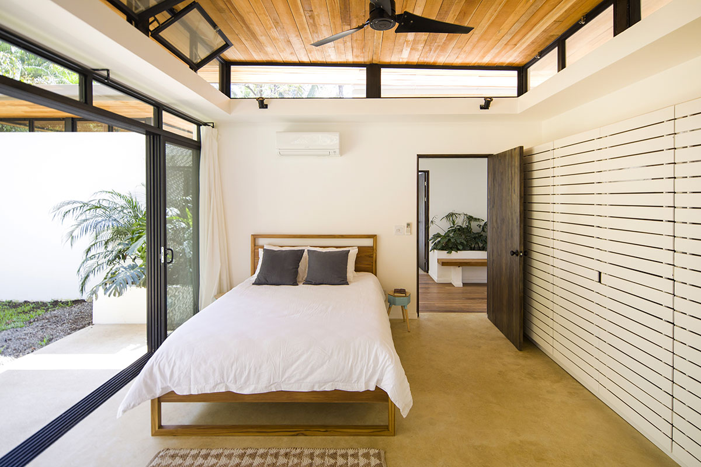
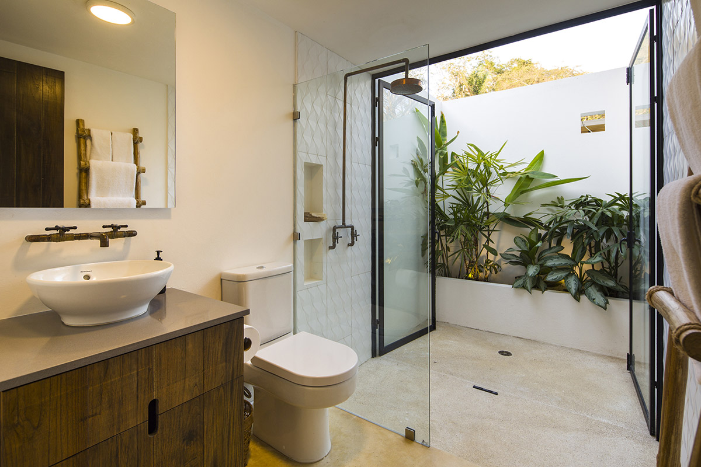
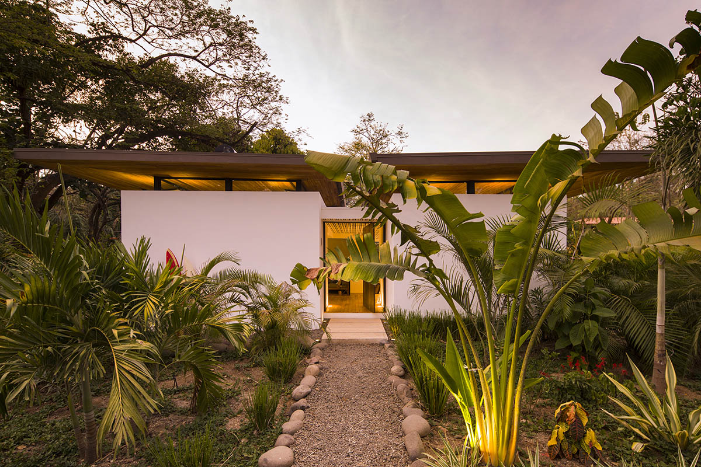
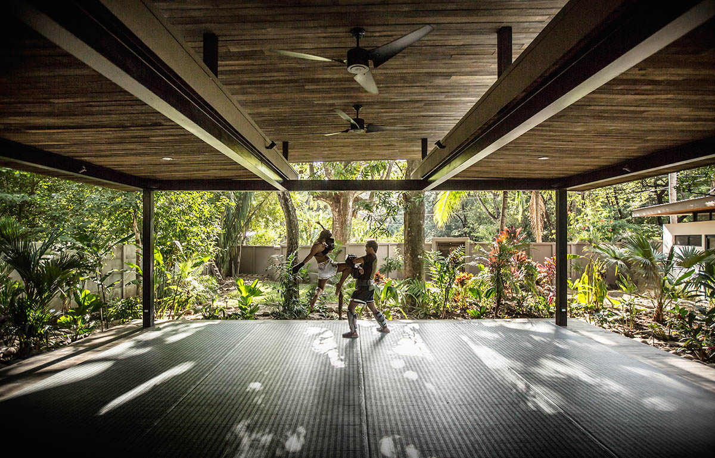
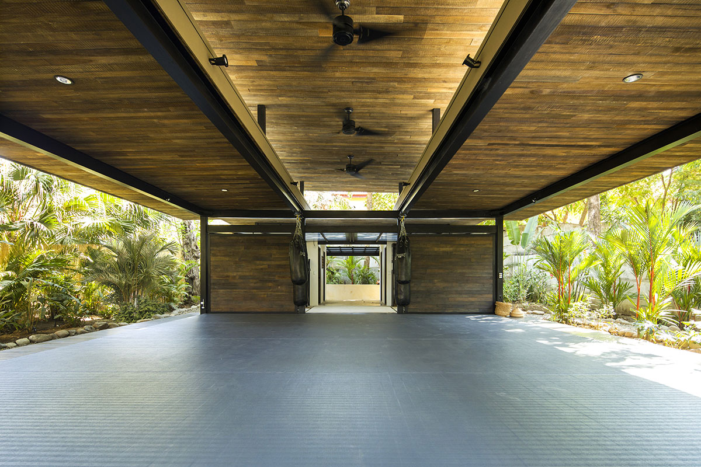
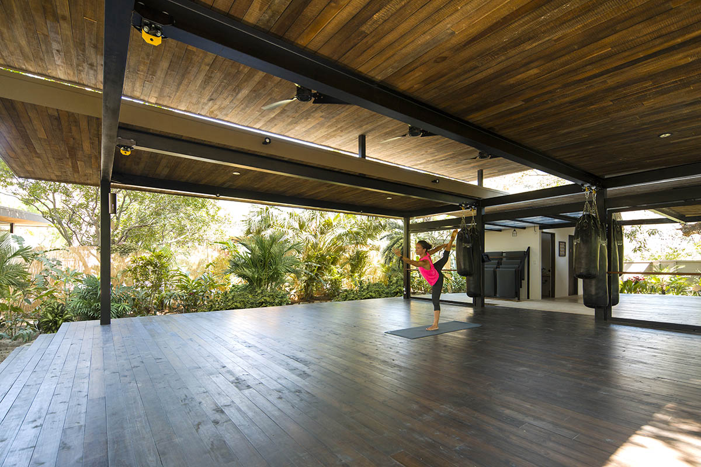
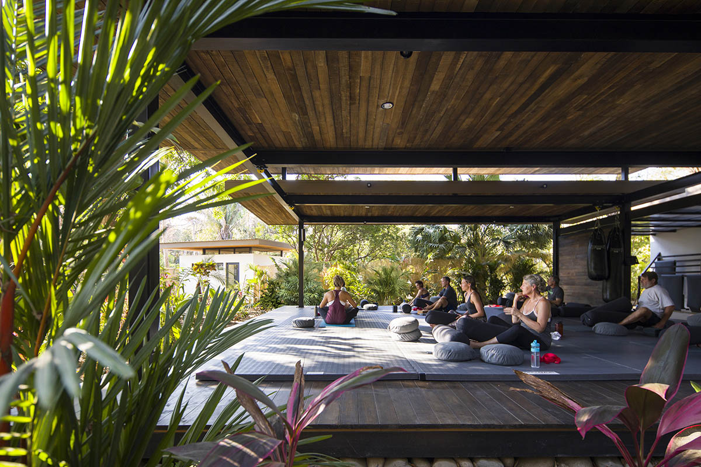
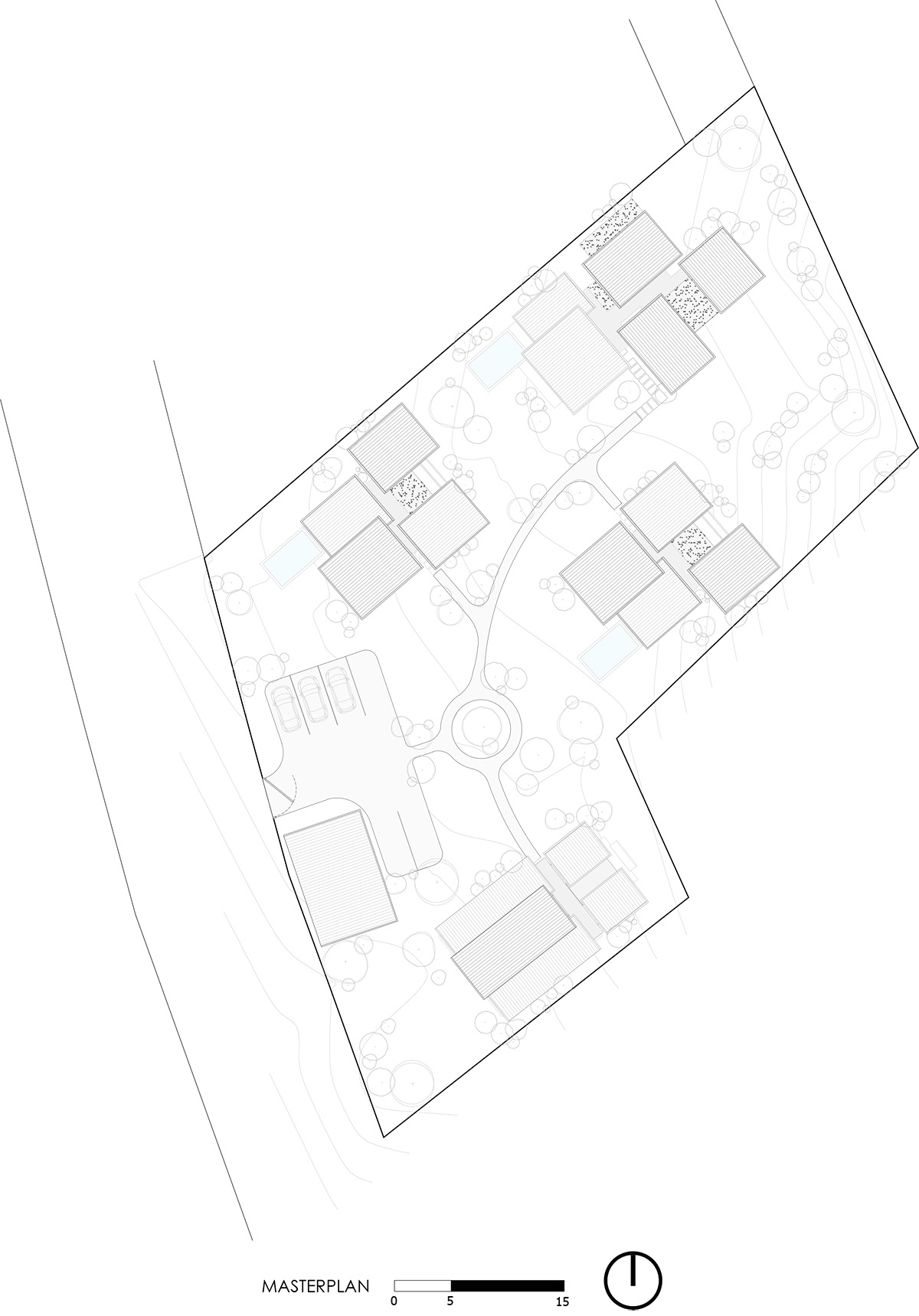
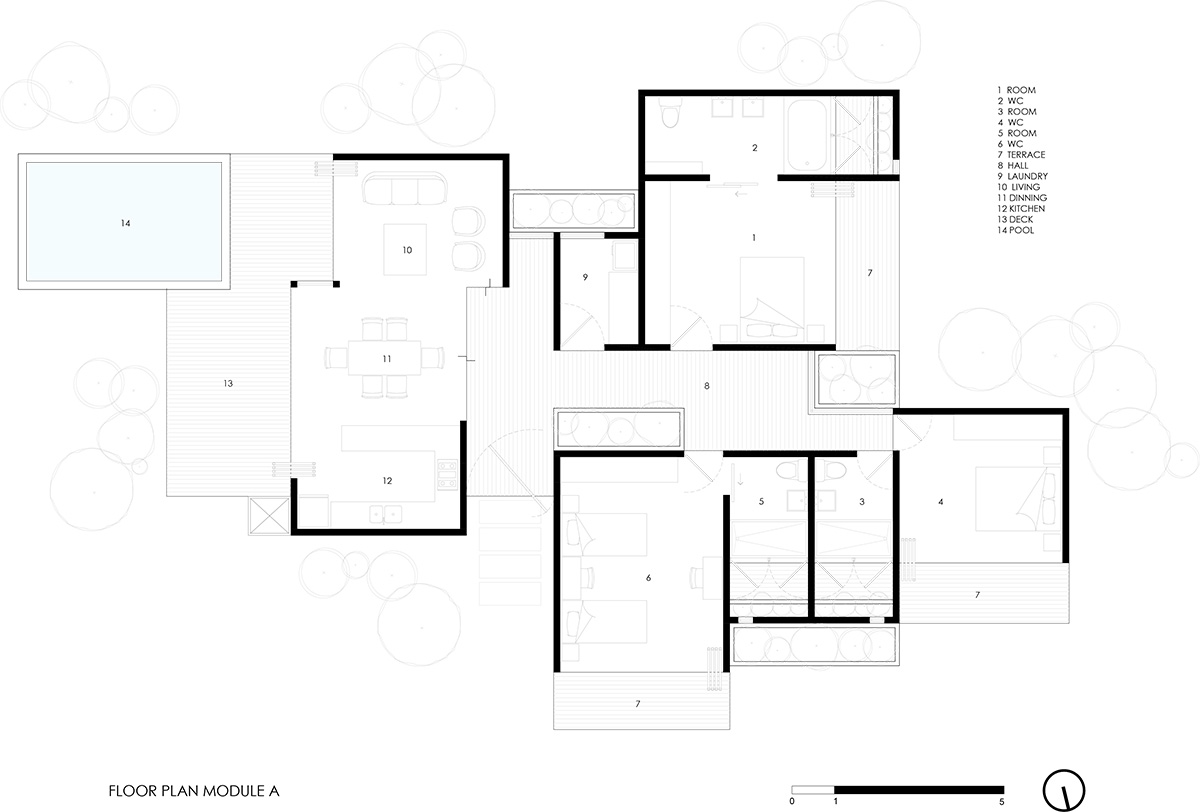
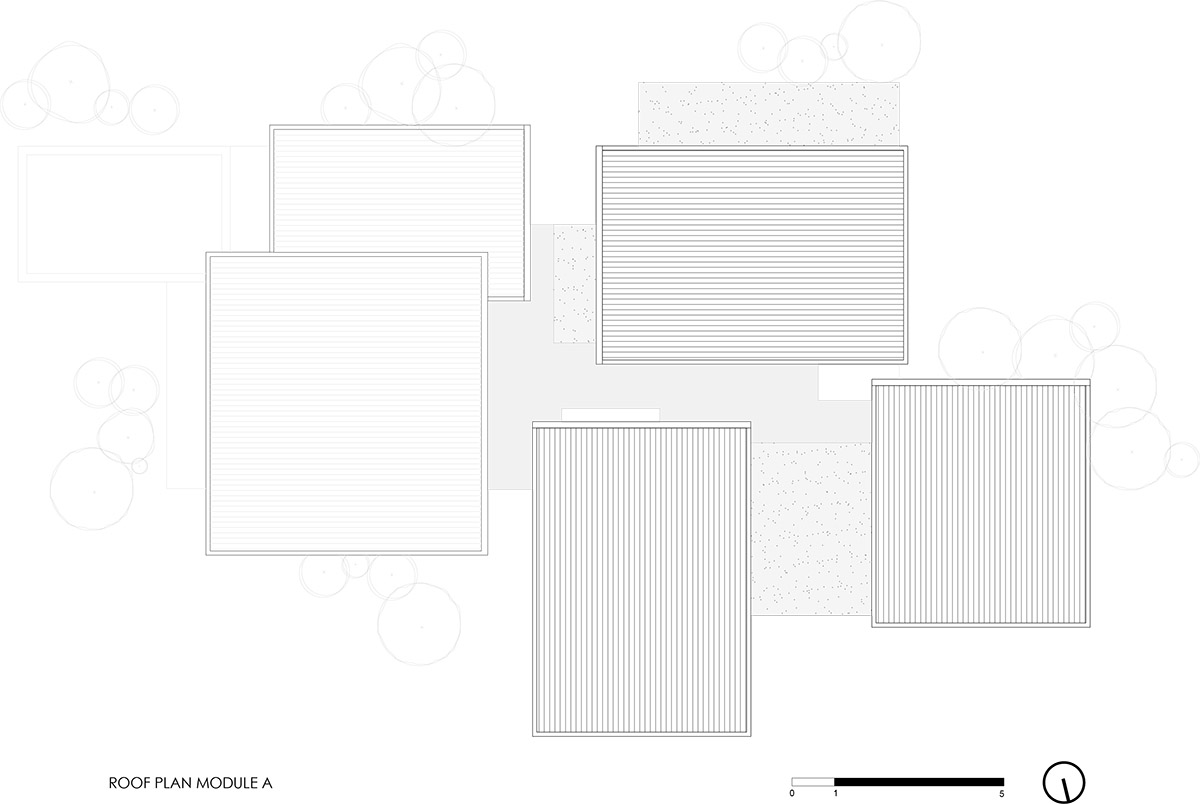
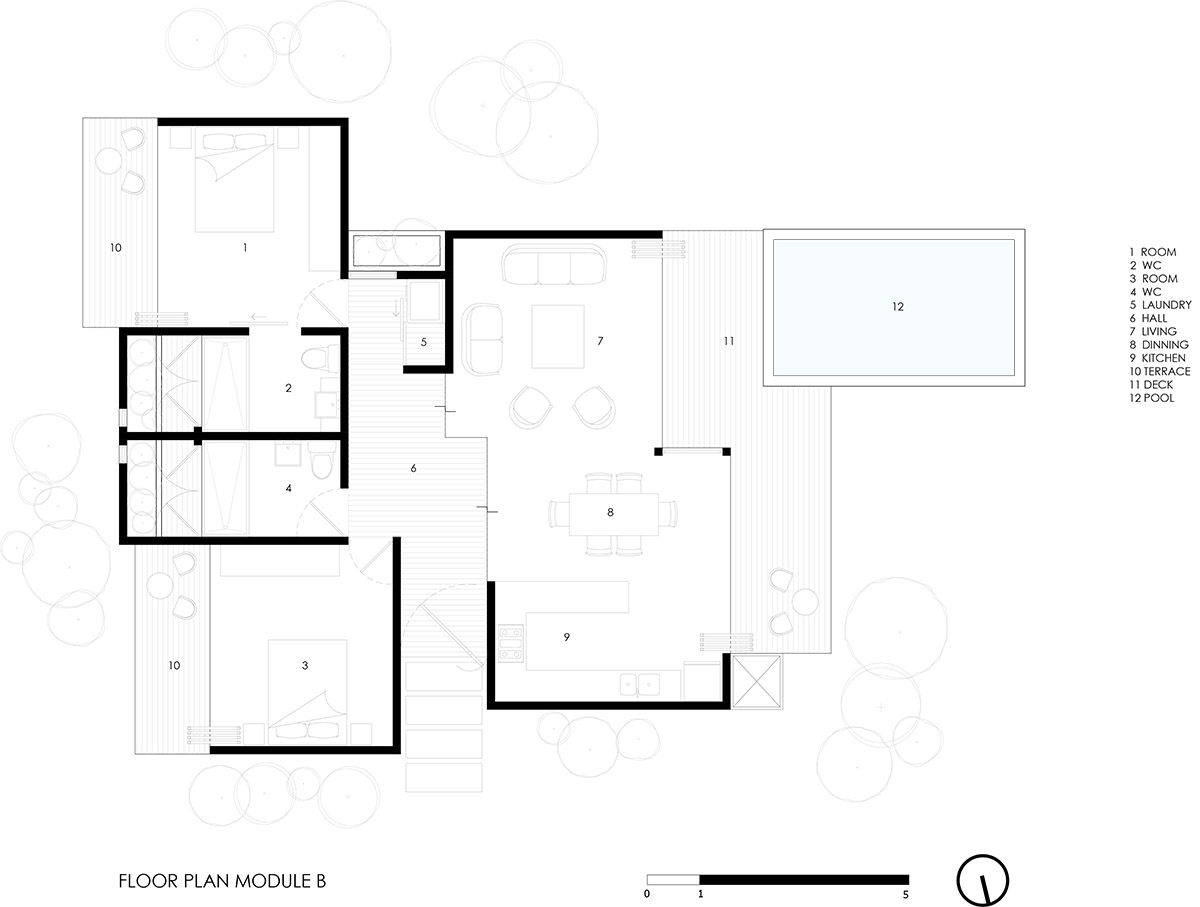


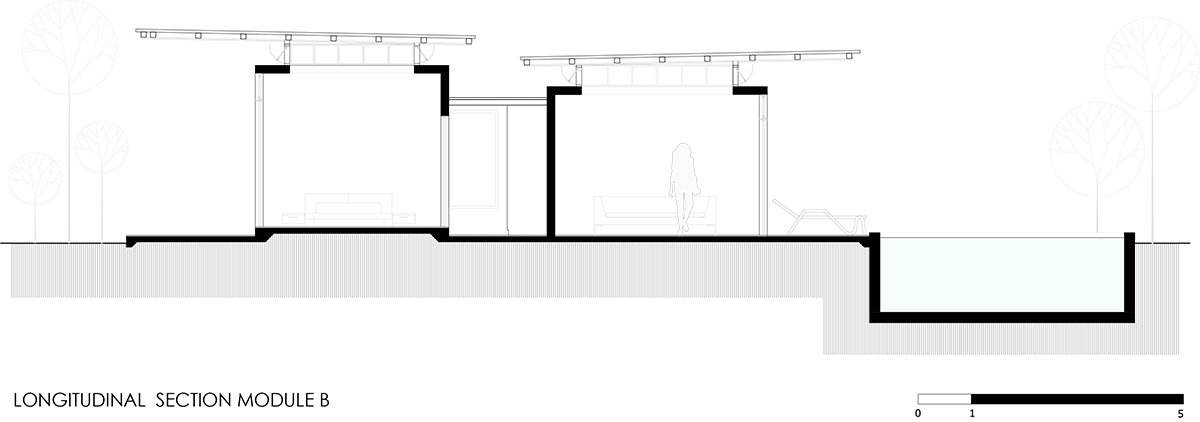

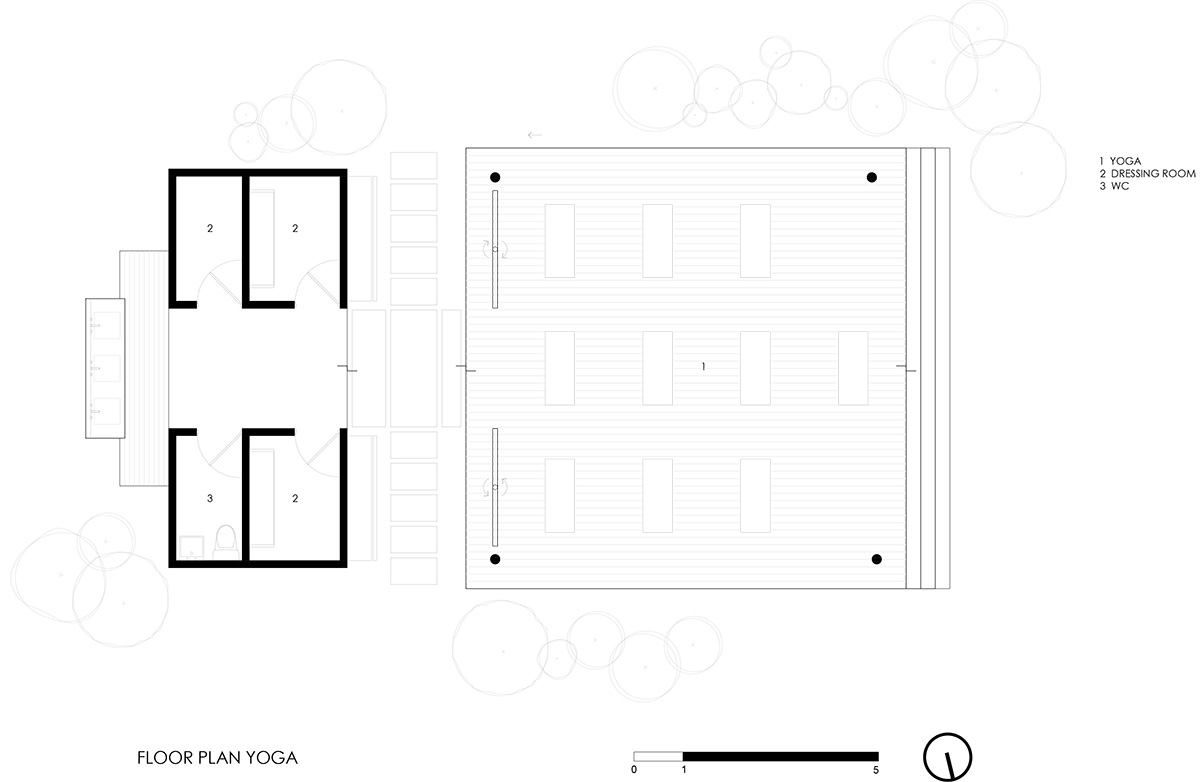
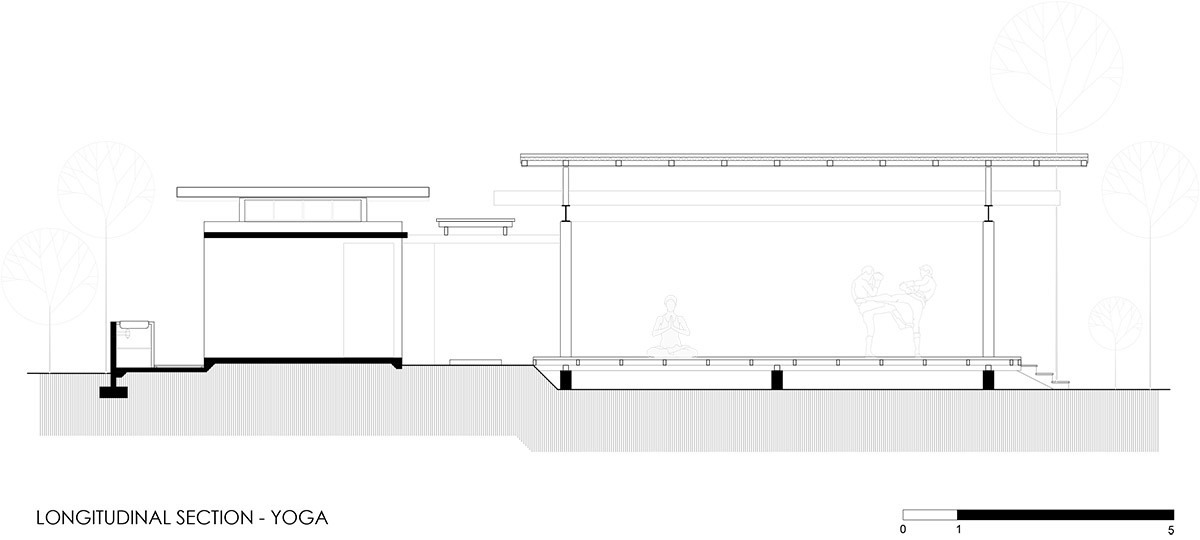
Project facts
Location: Nosara, Guanacaste
Date of completion: 2017
Client: Nalu Nosara
Area: Approx: 656 m2
Architecture Team: Studio Saxe
Design Director: Benjamin Garcia Saxe
Project Architect: Alejandro Gonzalez & Cesar Coto
Project Coordinator: Laura Morelli
Construction Documentation: Roger Navarro
Structural Engineer: Sotela Alfaro Ltda.
Electromechanical Engineer: Dynamo Studio
Builder: Construction PROS
All images courtesy of Studio Saxe
> via Studio Saxe
