Submitted by WA Contents
Jony Ive on Apple’s new headquarters: "It’s nice, though, isn’t it?"
United States Architecture News - Aug 07, 2017 - 11:59 19002 views

Jonathan Ive, the Apple's chief designer, has shared his thoughts about Apple's hotly-anticipated new headquarters in detail. The world's tech giant Apple's new ring-shaped campus designed by Foster+Partners is finally nearing completion in Cupertino, California. The company relocated one of the groups of Apple in April this year, and it is expected to be completed later this year.
Jony Ive has toured the interior of the new Apple campus with the Wall Street Journal and explained in detail how beautifully and elegantly it was designed, focusing on details and its distinctive materiality. Besides that, the first interior images of the campus have been photographed by Mikael Jansson and they show how the building's interior spaces are as strong as its own form, elaborated by "the quality of the wood, the quality of the stone, the quality of the concrete and the quality of the glass."
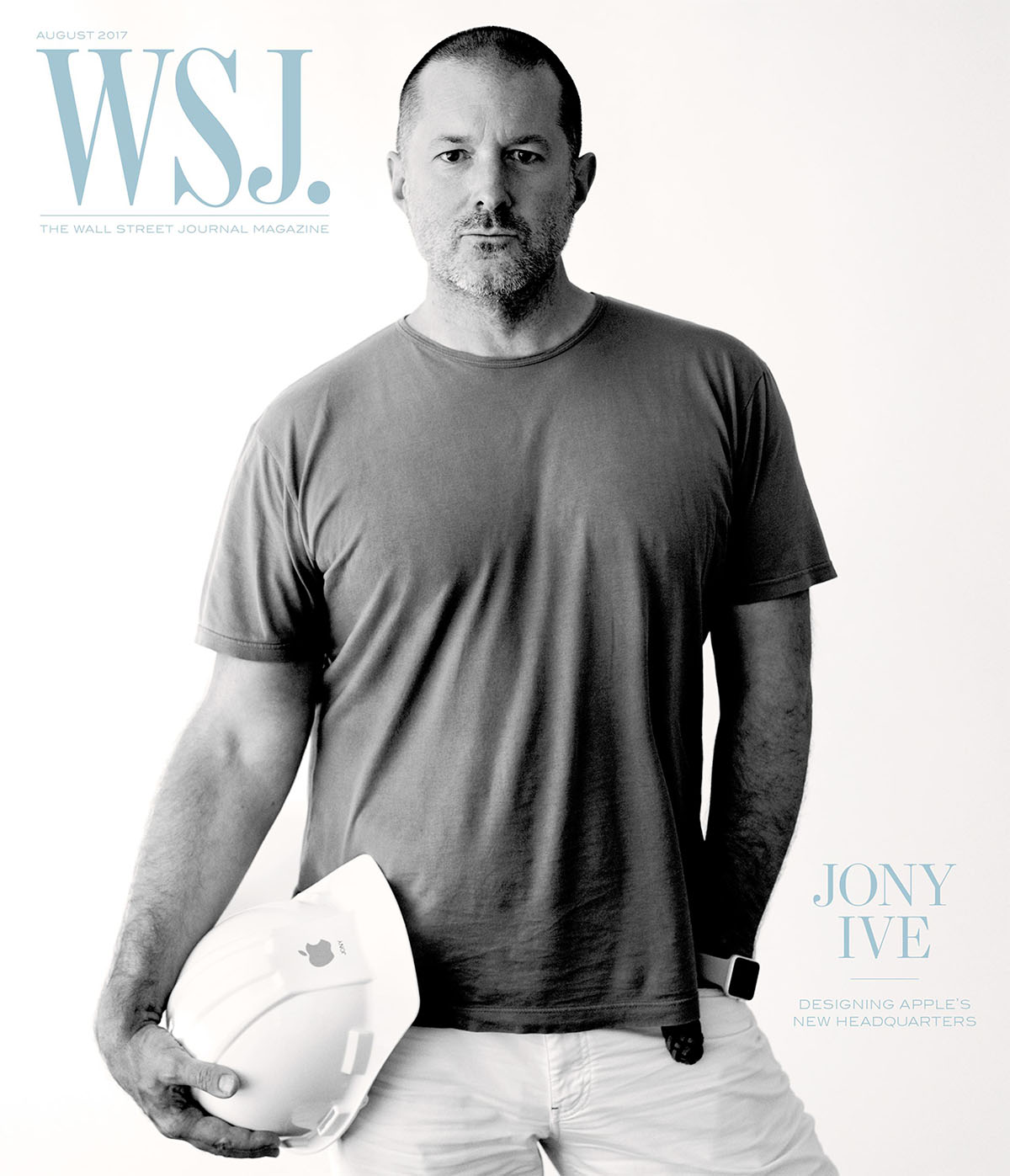
The construction work started in 2011 and originally it was expected to break ground in 2013 and to be completed in 2015, but due to Apple's perfectionist approach with details, the construction period is still continuing on the site for eight years. The new Apple campus was the last major project that Steve Jobs worked on before his death in 2011. Back in 2006, Apple-CEO Steve Jobs announced that Apple had purchased nine contiguous properties to build a second campus, the Apple Campus 2.
In this building tour organised by the WSJ Magazine, Ive explains how the building's holistic fully-glass circular form is fragmented by different spaces, triggerring both collaboration and individuality.
"It’s nice, though, isn’t it?", expressed his anxiety Jony Ive.
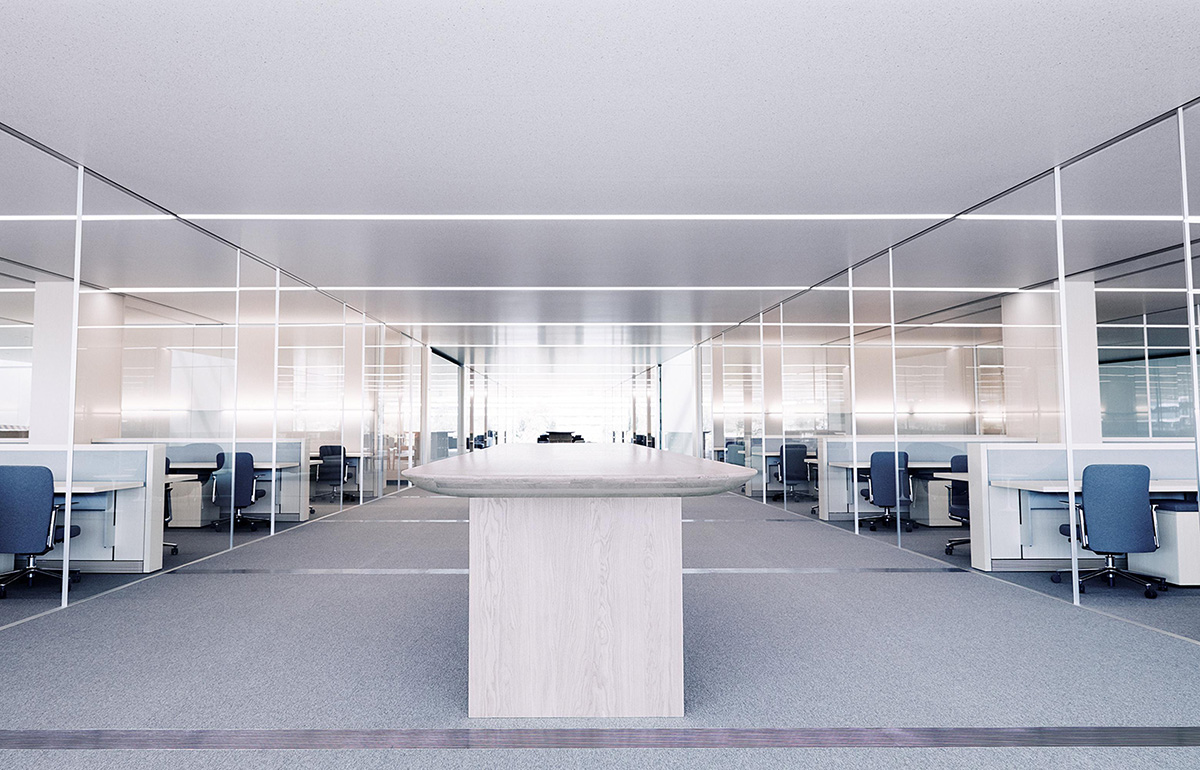
"There’s the same rather strange process you go through when you finish a product and you prepare to release it - it’s the same set of feelings. That feels, I don’t know, encouragingly healthy, because I would be concerned if we lost that sense of anxiety. I think that would suggest that we were not as self-critical, not as curious, not as inquisitive as we have to be to be able to be effective and do good work," added Ive.
Apple's new campus sits on a 175-acre green area (approx. 708,200-square-metre) and its main structure occupies a 230,000-square-metre space including a visitors center with an Apple Store and cafe open to the public, a 100,000-square-foot fitness center for Apple employees, securing research and development facilities and the Steve Jobs Theater.
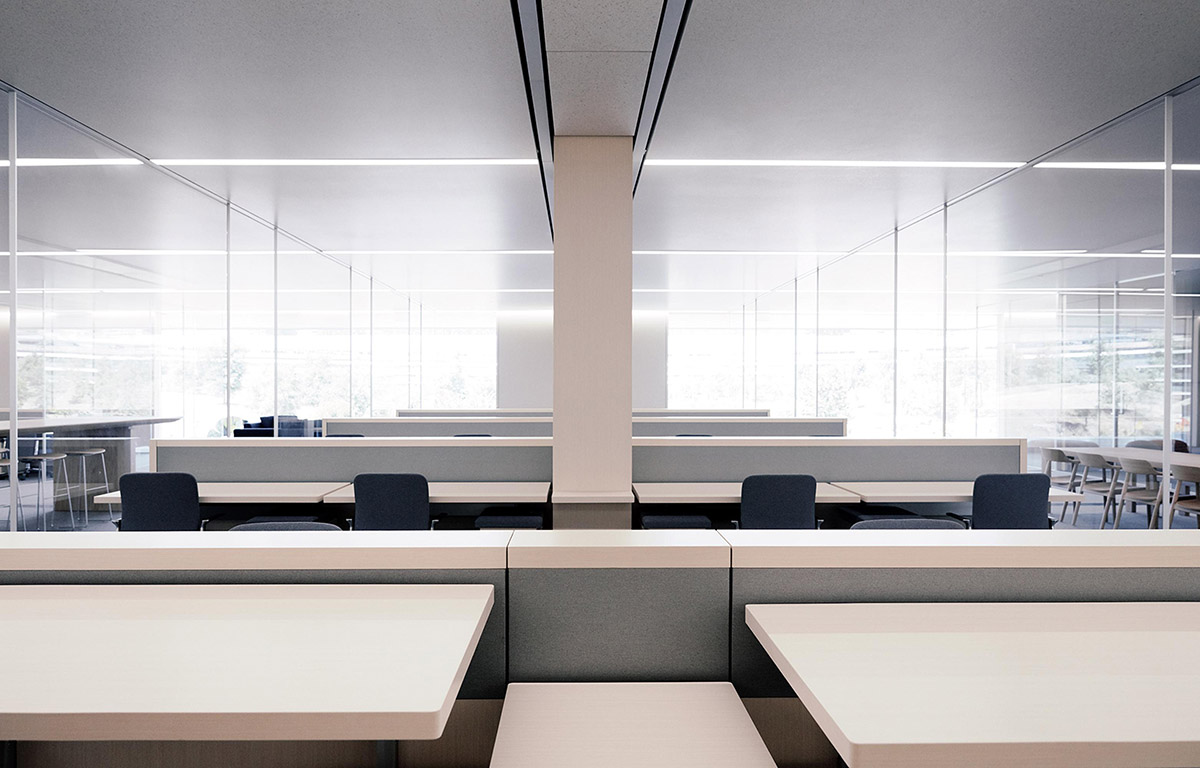
"When you’re in the parkland," he said, referring to the 30-acre landscaped area that will form the center of the ring, "it’s not dominated by built structure at all."
Jony Ive and his design team are planning to move into the building this autumn. The building features highly cutting-edge ventilation systems in the interior that allow natural ventilation through "gaps in the glass walls and air shafts."
"I’m just looking forward to going to see an engineer I’m working with on something, to sit there and perhaps walk out and sit outside for a bit with him, to be able to go to the workshop and start to see how we’re building something," added Ive.
Even if the building sits on a ring-shaped form, it is divided into several parts - called "pods" - units of workspace - that are built around a central area, like a spoke pointing toward the center of the ring, and a row of customizable seating within each site and each site cocnsits of 80 pods per floor, and 320 in total.
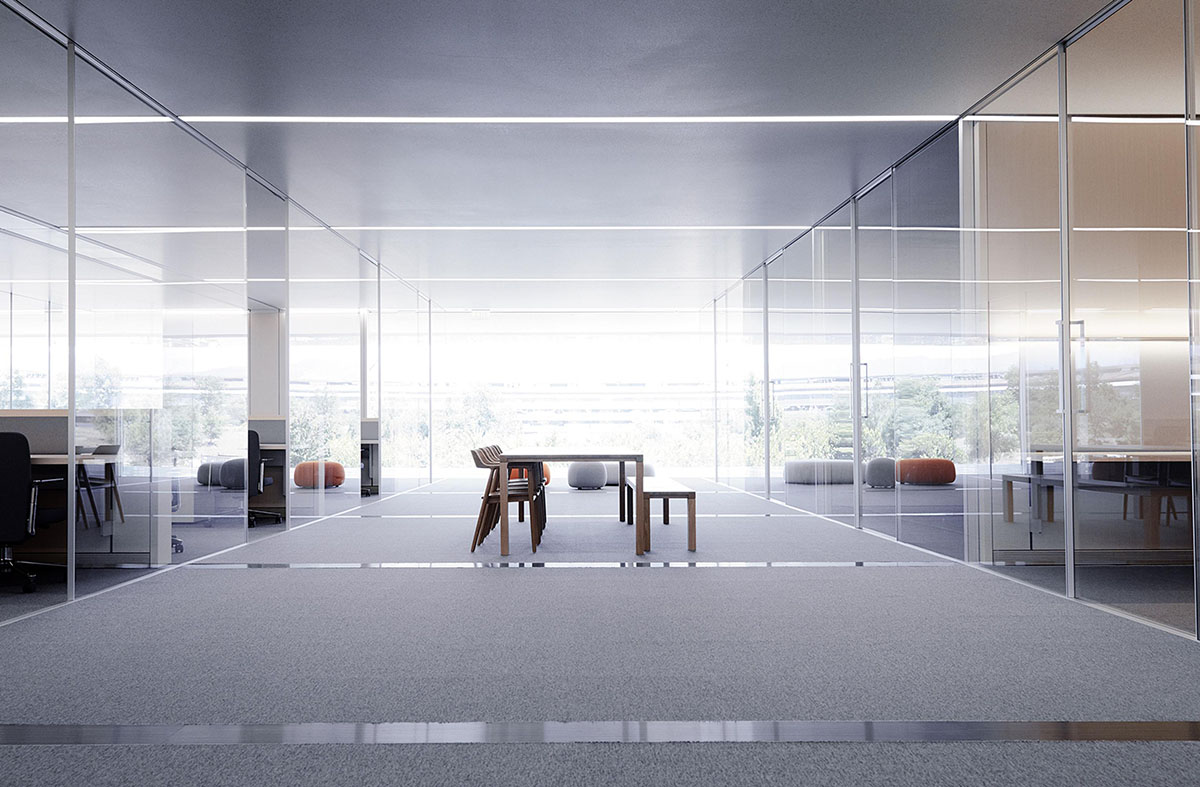
The sets of furnitures are custom pieces designed by Japanese designer Naoto Fukasawa - and these pieces are also scattered in common areas. They are made up of white oak and the concept of simplicity invades all interior spaces with soft blue colour.
"The materiality of it is inspiring," said Laurene Powell Jobs (who was married to Jobs for 20 years until his death in 2011). "The quality of the wood, the quality of the stone, the quality of the light—that’s what makes it so beautiful."
The main cafeteria is taking place at a four-level atrium including massive 440,000-pound glass doors. The columns of the building are wrapped by steel resembling the aluminium material that Apple used in its phones and computers. Besides that, Apple produced a prototype of cafeteria adjacent to its old headquarters to test meal services for three years.
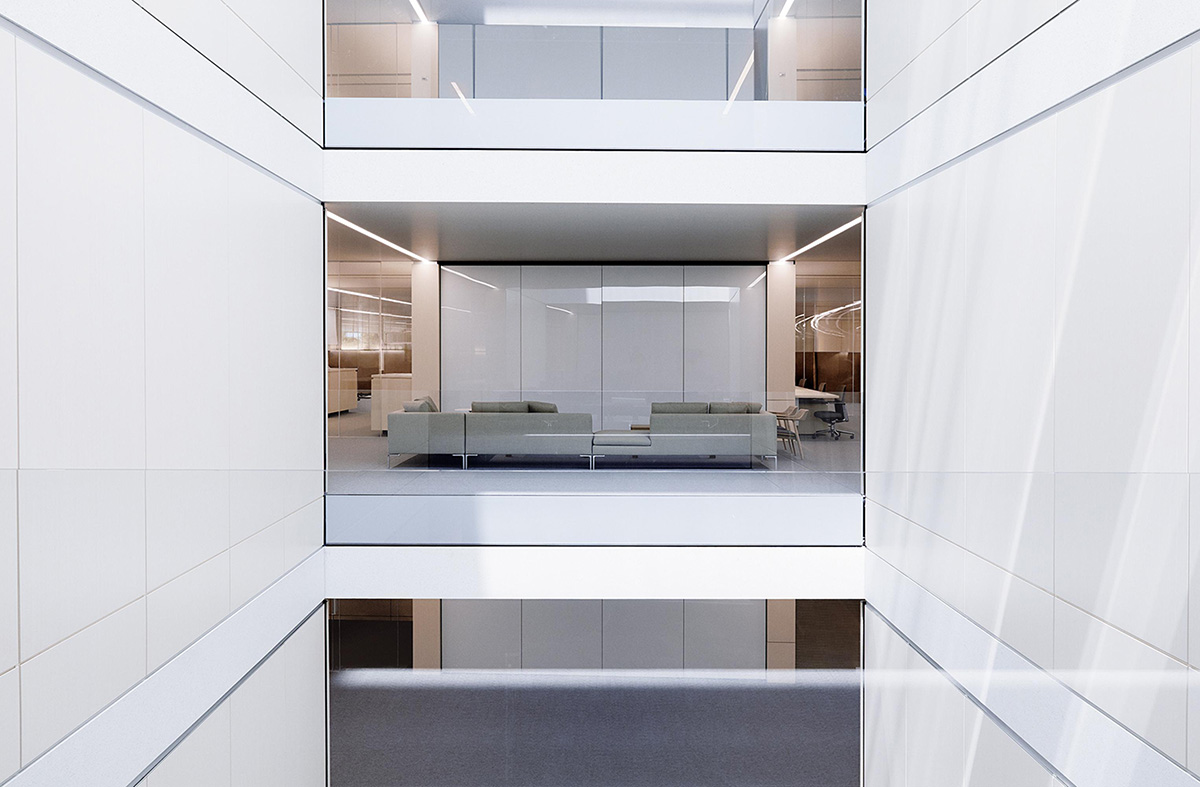
This cafeteria will be a meeting point for employees, according to Ive. The kitchen of the building is arranged to serve 14,000 lunches a day but Apple employees will pay for the food served here, but at a subsidized rate.
"Steve’s philosophy was that when people have skin in the game, they appreciate it more," explained Dan Whisenhunt, Apple’s head of real estate and development.
In addition, the theater at Apple Park named - the Steve Jobs Theater - will be the major point for Apple employees in the central parkland. Friday parties combined with other entertainment facilities will be an irrevocable events of the structure. The Steve Jobs Theater's primary use will be composed of product-launch events, will also host seminar talks, small concerts and meetings with Cook or Ive that will be simulcast to every pod on campus.
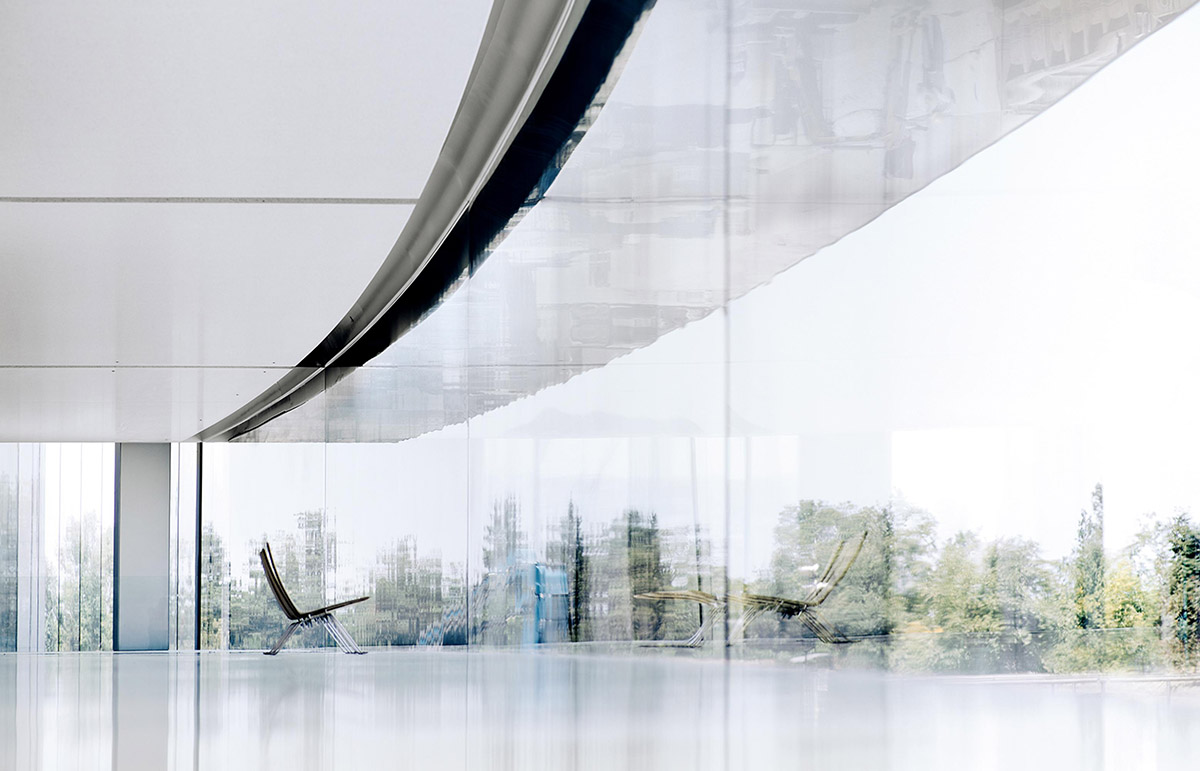
Jony Ive is working with closely Sir Norman Foster on the $5 billion-budgeted building, particularly with all details. According to Norman Foster, Jony Ive is a real "poet" as "he works tirelessly at the detail, evolving, improving, refining".
"Other designers are amazing essayists, but the difference between an essay and a poem is that you really have to work harder at the poem. It’s much more distilled, it’s much more the essence," said Norman Foster.
"He works tirelessly at the detail, evolving, improving, refining. For me, that makes him a poet."
"A lot of the buildings that are being built at the moment are products of software-only cultures," said Ive. "Because we understand making, we’ll build [a prototype] and try it and use it, and see what works and what doesn’t."

The line separating product design from architecture shouldn’t be so rigid, according to Ive. "Architecture is a sort of product design; you can talk about it in terms of scale and function and materials, material types," he explained. "I think the delineation is a much, much softer set of boundaries that mark our expertise."
As it is nearing completion, the new Apple park started to receive many criticism over its sustainable design and building's form - one of them was written by Fred Bernstein, and underscored "the real sustainability concept" in his article titled "How green are Apple’s carbon-sequestering trees really?", the other harsh criticism was developed by Adam Rogers published in the Wired Magazine, Rogers evaluated the Apple’s new HQ as "a retrograde, literally inward-looking building with contempt for the city where it lives and cities in general.
"Apple Park is an anachronism wrapped in glass, tucked into a neighborhood," he described in his article titled "If You Care About Cities, Apple's New Campus Sucks."
All images © Mikael Jonsson on behalf of WSJ Magazine
> via WSJ Magazine
