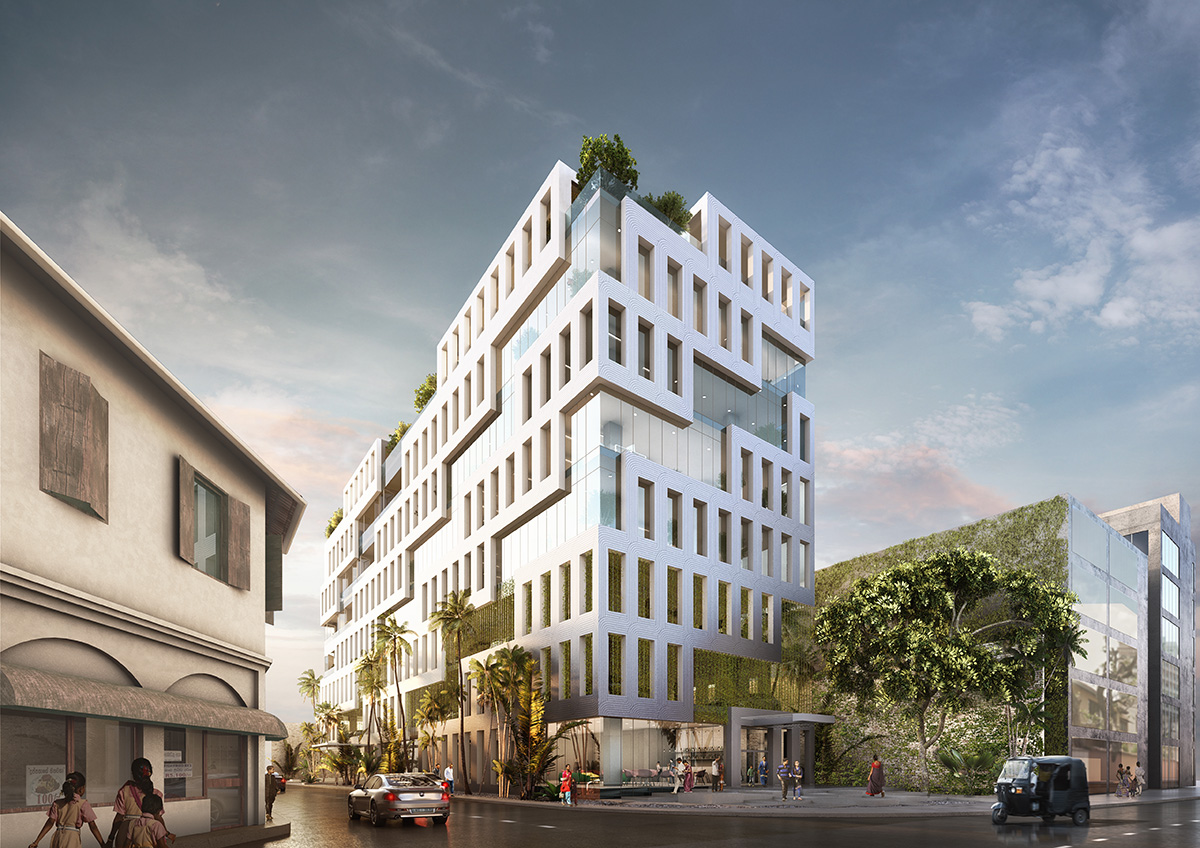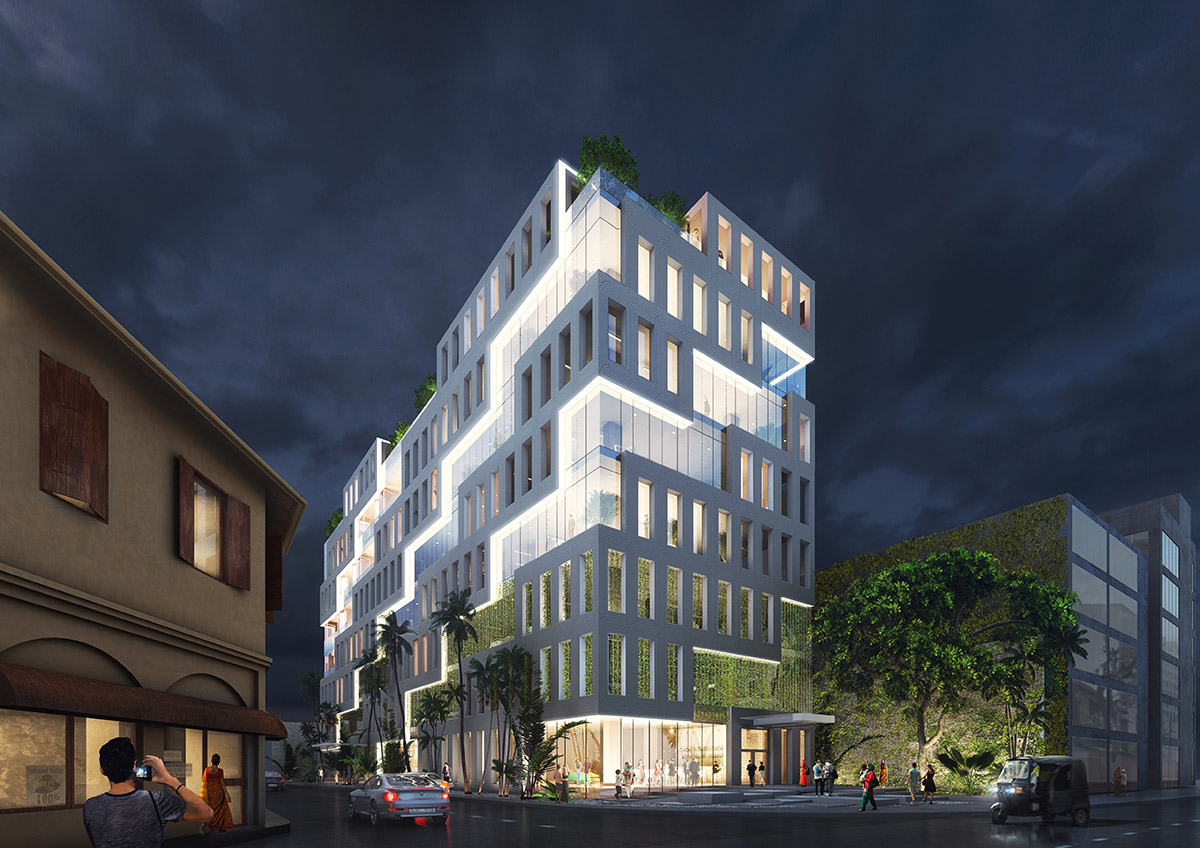Submitted by WA Contents
MVRDV’s first project in Sri Lanka is inspired by traditional Sri Lankan weaving patterns
Sri Lanka Architecture News - Aug 04, 2017 - 12:07 15264 views

MVRDV has unveiled plans for its first project in Sri Lanka, the facade of the building is inspired by traditional Sri Lankan weaving patterns. Construction work began on the project last week with a ceremony and the participation of the local residents.
Called Veranda Offices, the building occupies a 12,000-square-metre area with a scattered program in eight storeys, and the mixed-use office block offers some commercial activities in an activated plinth. MVRDV will work on the project with local co-architects, ACS Integrated and PWA Architects, NCD on structural engineering and Ramboll on SMEP.
"Colombo, like many other South-Asian cities, is moving towards developing into a future as a high dense Metropole, with multiple large-scale offices and residential towers. Veranda Offices continues this current trend but it is also forward-looking, conscious of its architectural context, and will be a model for future development in the city," stated MVRDV.
"Veranda Offices reflects Colombo’s contrasting nature as a city of old and new that is also both busy and vibrant," said Nathalie de Vries, co-founder, MVRDV.
"Our design approach is ecological, cultural sensitive to the location and its future users by offering them attractive, light filled offices with a lively commercial plinth."

Verandas are shaded and protected to prevent harsh sunlight and heavy rains by employing folding shutters
The studio opens the ground level to the public use, adds landscape elements and creates a pedestrian link leading to the lively neighbouring Park Street Mews which offers finance, business, saloon and gallery spaces.
The façade, consisting of shifted vertical-fragmented elements, is inspired by local Sri Lankan weaving patterns. These together with open verandas and large glass panoramic windows, wrap around the building mimicking weaving techniques but also allows for office divisions where inner separated walls do not disrupt the overall façade identity.
The studio designs office floors as flexible as possible with options to rent small units or an entire floor, with each floor having its own panoramic veranda. The offices are situated on the ground level, along with the main junction a cafeteria or small restaurant are taking place on this axis to serve the offices. A rooftop - situated in the sixth floor - will include a sculpture garden and shaded pavilions for events, gatherings or more flexible uses.

The drop-off and lift lobby are integrated within the building envelope
"The drop-off and lift lobby are integrated within the building envelope and two parking levels above ground have a lush open planter façade. This allocation of uses allows the public realm to be uninterrupted for pedestrians," added the studio.
"The fenestration has a large setback to minimalize the radiation caused by direct sunlight, whilst verandas are shaded and protected using the folding shutter to prevent from harsh sunlight and heavy rains."
Veranda Offices is the first centralised cooled building of its kind in Sri Lanka that provides naturally ventilated breakout spaces. These low tech solutions mentioned all contribute to making the building more sustainable.
Project management is by Ascentis India, quantity surveying and cost control by Qpro Services (Pvt) Ltd. The project is expected to be completed in February 2019.
All images © MVRDV
> via MVRDV
