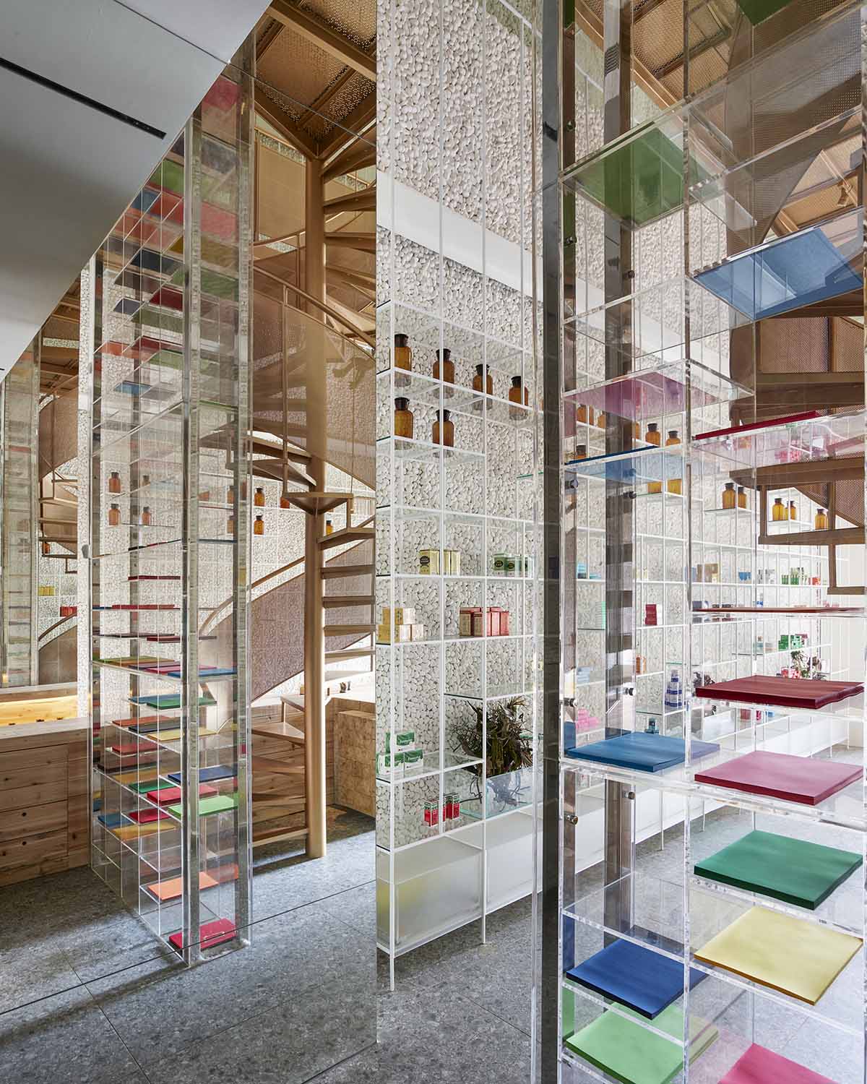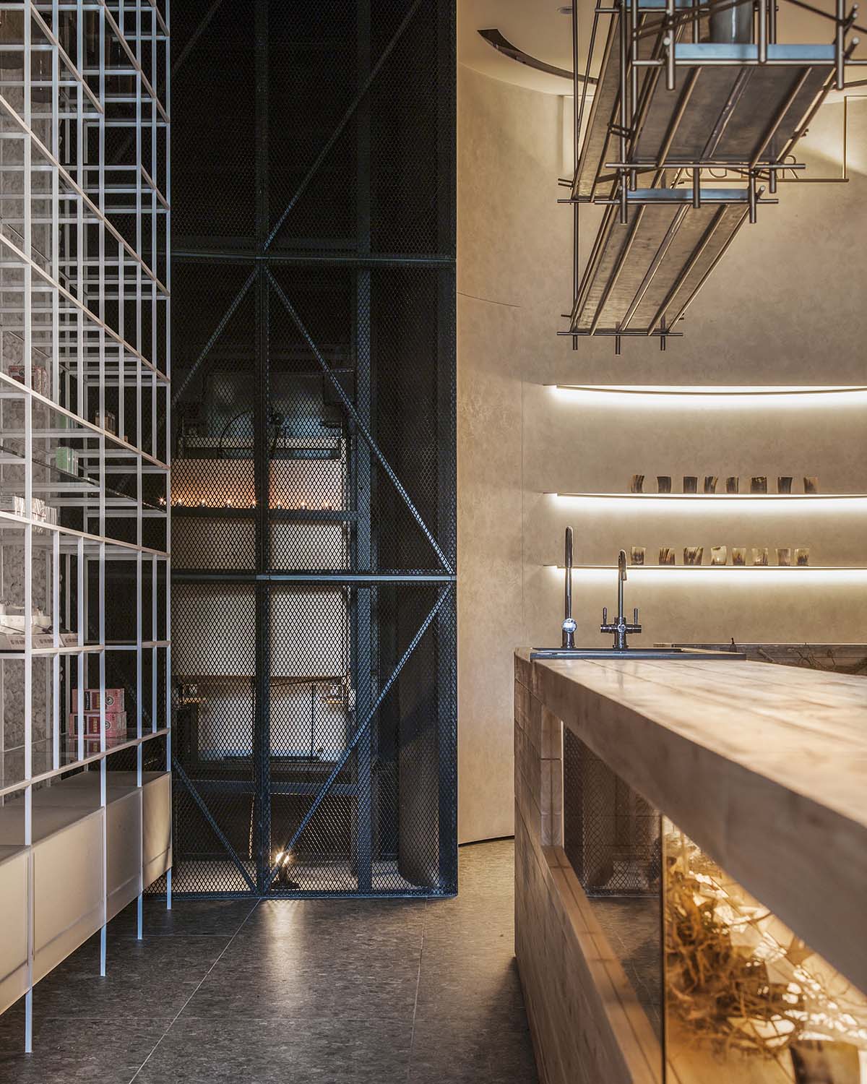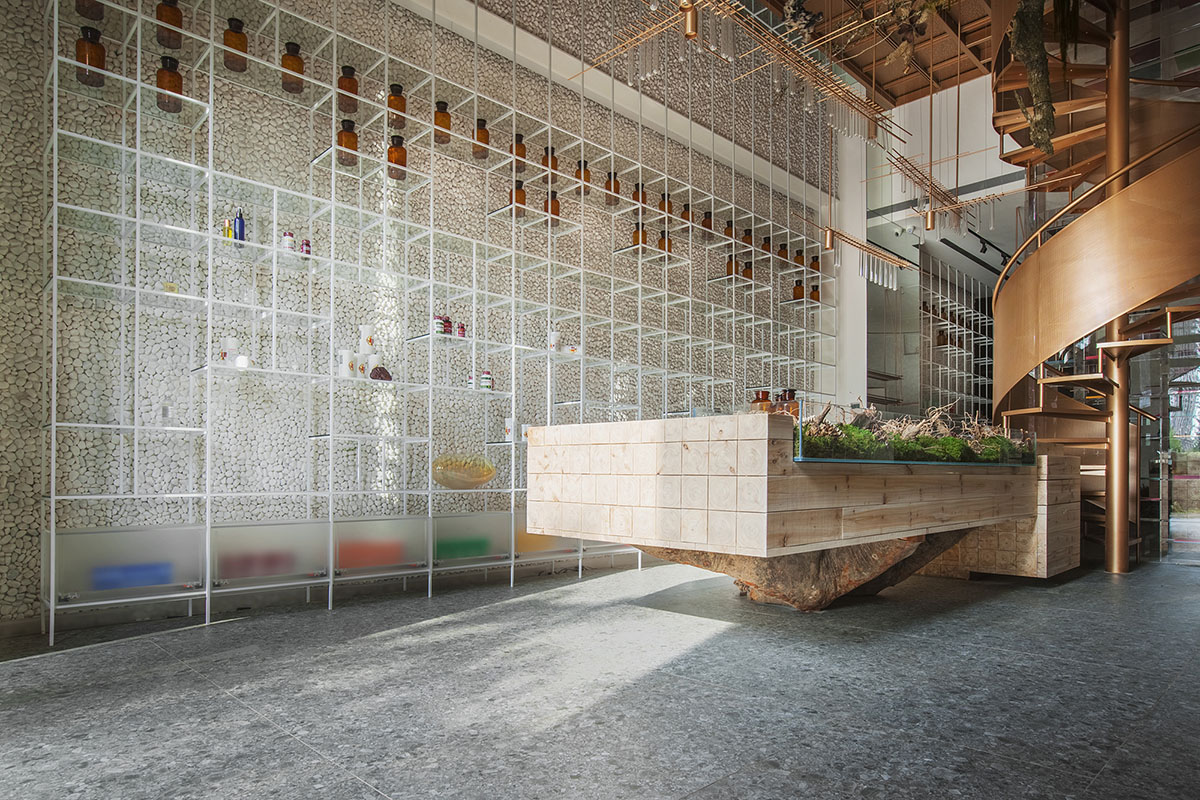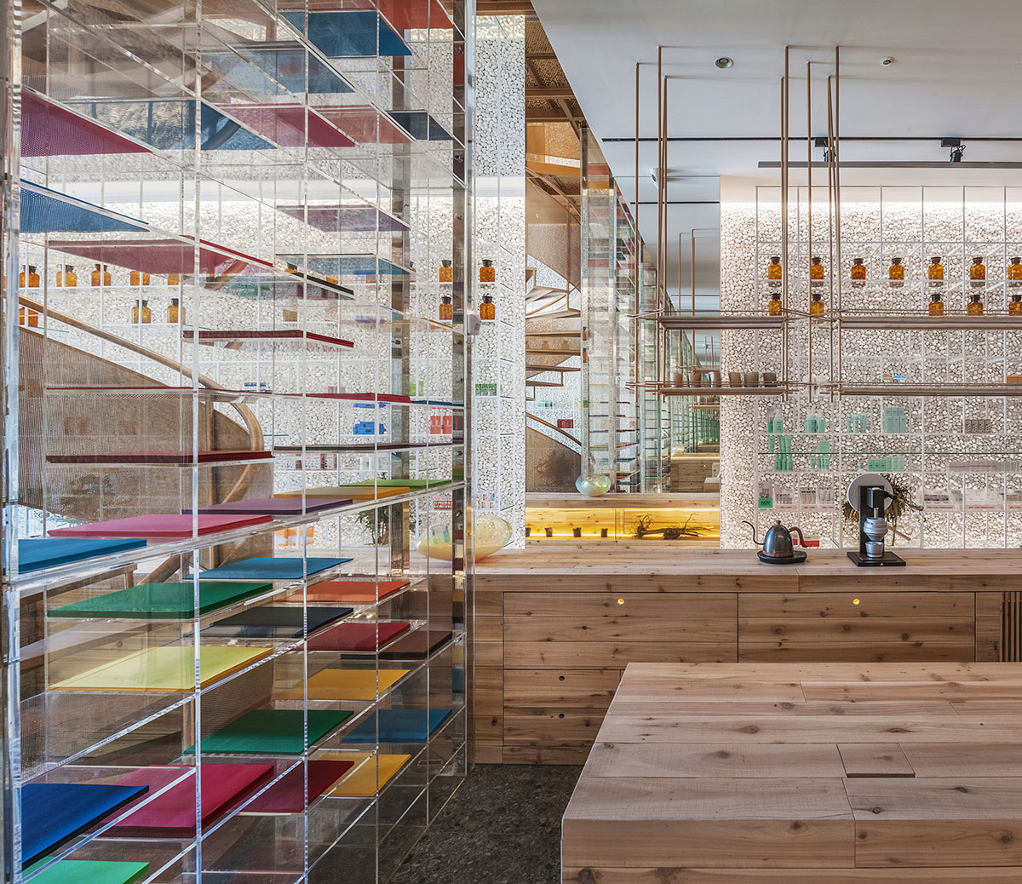Submitted by WA Contents
This pharmacy features varied spaces to experience different curing processes in artful environment
Taiwan Architecture News - Jul 05, 2017 - 16:59 14477 views

A copper-clad sculptural staircase, a series of transparent latticed-shelves to display drugs and a solid wood table with green infills are elegantly designed in this Taiwanese pharmacy, which intends to subvert the traditional image of pharmacy and melt it into the diversified modern environment. Named Molecure Pharmacy, the 120 square-metre space presents an artful and abstract environment thanks to its carefully-selected soft colour of palette and texture quality with naive and lightweight fixtures in the interior of space.
Designed by Taiwan and China-based multidisciplinary firm Waterfrom Design, the Molecure Pharmacy - located in Taichung, Taiwan - is inspired by two words words "molecule" and "cure", which decide the original purpose of this pharmacy - extracting molecule from nature to synthesize healing drugs.

A laboratory table
The owner of this project is coming from a pharmacy family who belongs to a post 1980s era, as the third generation and he aimed to change the classical image of the traditional pharmacy by combining it with modern look and freshness.

Dispensing area and display rack
"Thus we get the idea of building a space which we named "green in the lab", combining the seemingly conflicting qualities of "primitive" with "technology", just like new compounds formed due to molecular bombardment," said the Waterfrom Design.

Drug bar and dispensing area
"The ways of molecular aggregation are varied from triangular to polygonal, spherical to cones, and the change on its shape due to different ways of aggregation could be amazing."
"We extracted the two characteristics of molecule - "connectivity" and "aggregation" into our design. For example, we used cement to stick cobblestones on the two towering walls on the left and right side, whose rough texture gives people a sense of being real," added the studio.

Display wall and laboratory table
The team used metal, lightweight glass and transparent acrylics crisscrossing each other, and straight lines are adopted to build the display racks which is in longitude-and-latitude shape; just as repeated expanding of the molecule - with drugs put on them, the display racks seem to disappear from the space, while the colorful drugs act as paintings to color the walls. The space is thus floating with breathtaking abstract art atmosphere.

Laboratory table and display wall
One-way mode of traditional pharmacy counter service is avoided here, the core of the space is a laboratory table, where pharmacists interacts with customers . Together with the open dispensing area, and iPad embedded consulting service system, interactive information aggregation function and innovative customer experience are created.

Dispensing area and display rack
The laboratory table is stacked with solid wood, original cortex of a trunk over a hundred year is taken as the base of the table, together with the hanging green plants that grow profusely, it looks like an original forest. This subvert the dumb atmosphere of a traditional pharmacy, and also turns medicine and health care into a healthier lifestyle.

Laboratory table
As an unprecedented integration of three business types - drug display, dispensing experiments, and life experience, what connects them is a curvy copper corkscrew staircase, which makes people think of DNA double spiral structure in molecular biology.
Countless molecule-like triangular holes are cut by laser on the stairs to create shadows which symbols scattered shadow of leaves. This acts as a salute to the nature.

Spiral staircase
Just as the owner desired, the Molecure Pharmacy not only gets rid of the fixed stereotype of Pharmacies, brings the three-generations traditional pharmacy a totally different look and improves the value of existence of Taiwan's stagnant pharmacy industry, redefines the value of health from four aspects: drugs, health food, diet and exercise, but also brings people who pay increasing attention to health a new space which integrates function, aesthetics, and experimental spirit.

Ground floor plan

1st floor plan

Section

Elevation
Project facts
Space Design: Nic Lee, Richard Kuo, Kate Chang /Waterfrom Design
Owner: Molecular pharmacy
Project type: drugstore
Location: Taichung, Taiwan
Indoor area: 120m2
Spatial pattern: dispensing area, consulting area, drug bar, office, meeting room, restroom, storages
Design time: 2016.7 - 2016.11
Construction time: 2016.12 - 2017.4
Date of opening: 2017.05.19
Main materials: cobbles, wood, perforated plates, acrylic, brick
All image © Kuomin Lee
> via Waterfrom Design
