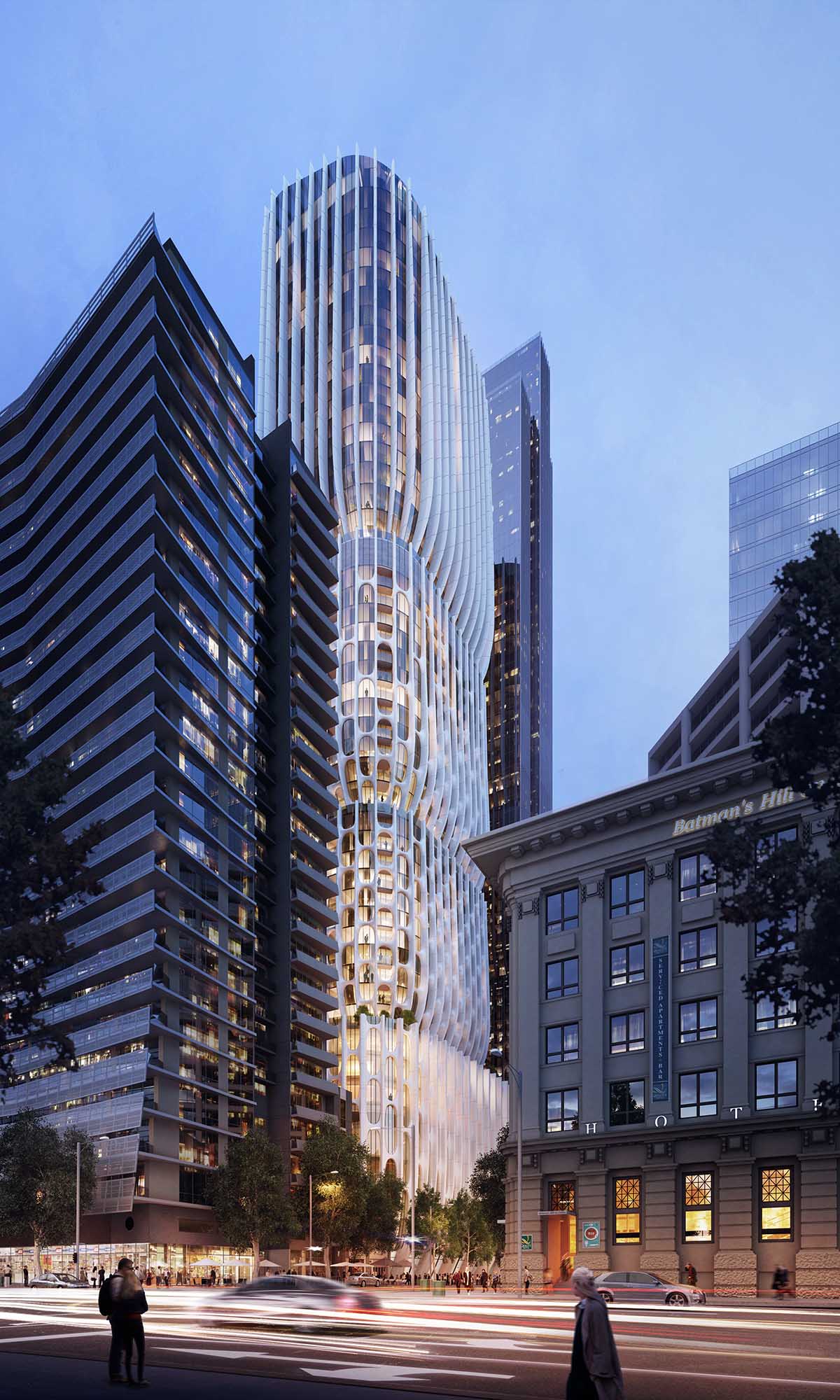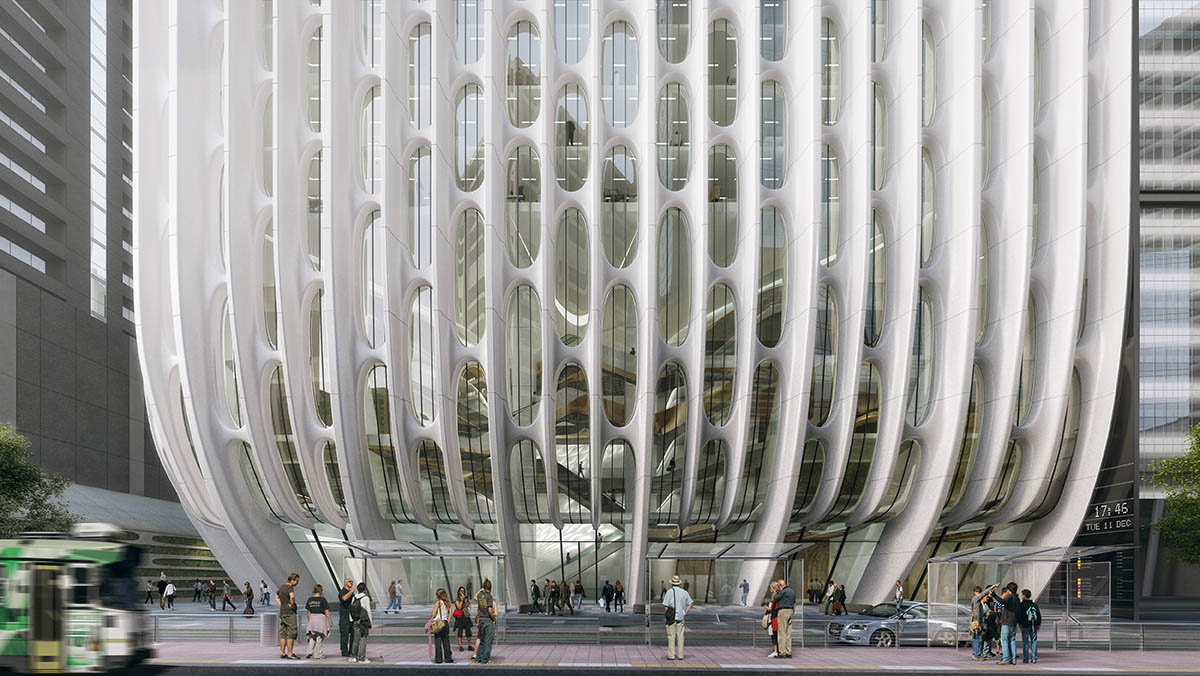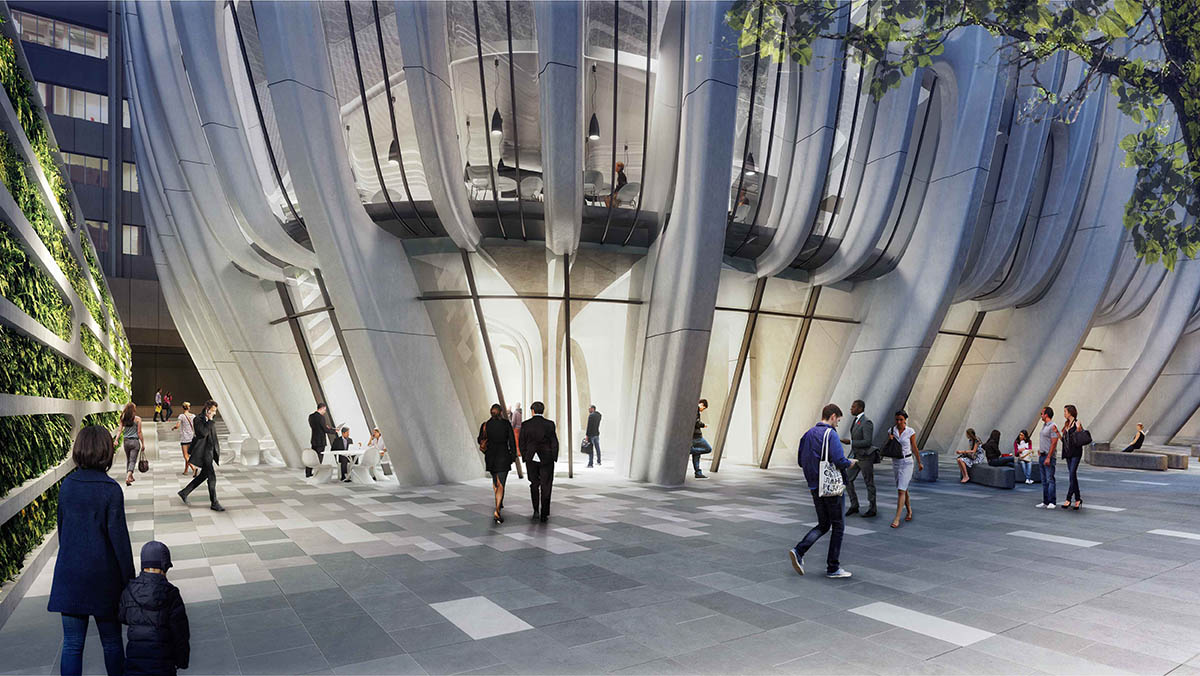Submitted by WA Contents
Zaha Hadid Architects’ lacework-looking Melbourne Tower is set to open in 2023
Australia Architecture News - Jul 06, 2017 - 10:06 17480 views

Zaha Hadid Architects' new high-rise tower, comprised of four rounded-lacework-looking volumes, will rise in the developing ares of the Melbourne’s Central Business District. The mixed-use 185-metre tower will include hotel and luxury residences - located on Collins Street - and play a part in the ongoing regeneration of the city’s Central Business District. The project is situated next to the Docklands and the Southbank tourist and entertainment precinct.
Developed by Landream, the hotel will be managed by the Mandarin Oriental hotel group and the project is the Group’s first announced property in Australia. The Melbourne Tower will feature 196 spacious guestrooms and suites designed to reflect local culture, together with features inspired by Mandarin Oriental’s heritage. With 420 apartments, offices, retail and public spaces, the 54-storey building has evolved from the city’s distinct urban fabric.

The Group will also manage 148 Residences at Mandarin Oriental, located on the tower’s upper floors, which will provide some of the most well-appointed private homes in the city. Owners will have access to the hotel experience, as well as their own bespoke amenities including a private residents’ lounge.
Mandarin Oriental, Melbourne will feature an all-day dining restaurant and a bar with a landscaped roof terrace. There will also be a variety of meeting spaces and an executive club lounge. A Spa at Mandarin Oriental will offer the Group’s renowned wellness, relaxation and beauty facilities, while further leisure options include a comprehensive fitness centre and an indoor swimming pool.

"It is an honour to be working in Melbourne with Landream and the Mandarin Oriental Hotel Group on this unique project that takes inspiration from the finest examples of historic architecture within the Central Business District, where details within the masonry bring a rich architectural rhythm to the city. The hotel’s façade reinterprets this historical detailing in a contemporary solution, introducing a delicate filigree that gently envelops the building," said ZHA project director Michele Pasca di Magliano.
“The tower’s design conveys the wide variety of interior spaces within; dividing the building’s overall volume into a series of smaller stacked vases, with each different vase housing the bespoke guestrooms, suites, residences or amenities of Mandarin Oriental’s renowned service and standards,” added Pasca di Magliano.

The project was received a planning permission last year and it is expected to open in 2023. Inspired by the Collins Street façade configuration, comprised of an colonnade of sculptural curved columns that support a unique façade system, Zaha Hadid Architects interpret this traditional elements of historic Melbourne architecture in a contemporary solution that is reflected onto the whole building by keeping structural integrity and the local division of its overall volume.
The arrangement of the 70,000 square-metre tower takes inspiration from its mixed-use program, converting the building’s overall volume into a series of smaller stacked vases.

In addition to housing a different programmatic element, each vase gently tapers inwards to create new civic spaces for the city including a public plaza, terraces and new link for pedestrians to access Southern Cross railway station and the tram network.
"We are delighted with this opportunity to open our first hotel in Australia and look forward to bringing Mandarin Oriental’s legendary hospitality to Melbourne," said James Riley, Group Chief Executive of Mandarin Oriental. "This new development will be a welcome addition to the brand’s growing global portfolio," he added.
"We are proud to bring the award-winning Mandarin Oriental brand to Melbourne," said Kevin Li Managing Director of Landream. "Mandarin Oriental, Melbourne will set a new standard for bespoke service in the city and will offer a preferred choice to travellers and potential homeowners who desire the finest accommodation," he added.

A delicate filigree envelops the building, including the Francis Street service areas to ensure there is no of "back of house" to the surrounding areas. Designed to use 50 per cent less energy than a conventional mixed-use tower, this façade contributes to a reduction in the direct solar gain of the building and emissions.
A high performance glazing system, high efficiency central cooling, high efficiency lighting and grey-water reuse systems will reduce consumption of resources and further lower the emissions. 350 bicycle parking spaces and bays for electric vehicles and shared car clubs are included within the design.
Project facts
Architects: Zaha Hadid Architects (ZHA)
ZHA Design: Zaha Hadid and Patrik Schumacher
ZHA Director: Gianluca Racana
ZHA Project Directors: Michele Pasca di Magliano and Viviana Muscettola
ZHA Project Associates: Andres Madrid and Michele Salvi
ZHA Project Team: Johannes Elias, Pauline Gidoin, Millie Anderson, Michael Sims, Gaganjit Singh, Natasha Gill, Yooyeon Noh, Vincent Yeung, Hee Seung Lee, Nhan Vo, Sam Mcheileh, Luca Ruggeri, Michael Rogers Juan Camilo Mogollon, Effie Kuan, Julia Hyoun Hee Na, Maria Tsironi, Ashwanth Govindaraji, Cyril Manyara, Cristina Capanna, Massimo Napoleoni, Kostantinos Psomas, Megan Burke, Veronica Erspamer, Ahmed Hassan, Marius Cernica
Local Architect: PLUS Architecture
All images © Visualarch
> via Zaha Hadid Architects
