Submitted by WA Contents
China’s DongZhuang museum evokes a "non- specific space" with its concave-convex surfaces
China Architecture News - Jul 03, 2017 - 16:37 15803 views

DongZhuang-Building Museum of Western Regions addresses to a "natural" completeness of a non-specific space through its texture and materials, highlighted on the building's surface. The museum tries to give a reference to the "theory of uncertain design", obtained from the experience of the architectural design in the Western Regions for decades - which not only requires craftsmanship, and but also should incorporate the awareness from the depth of one's soul, and quality of respecting natural space, highlighted by the architects.
Designed by Xinjiang Wind Architectural Design & Research Institute, DongZhuang-Building Museum of Western Regions, is located in Tuoli Township of Nanshan Grasslands, 30 km away from Urumqi City, and is built on the site of a previous grain shop that existed more than sixty years ago.
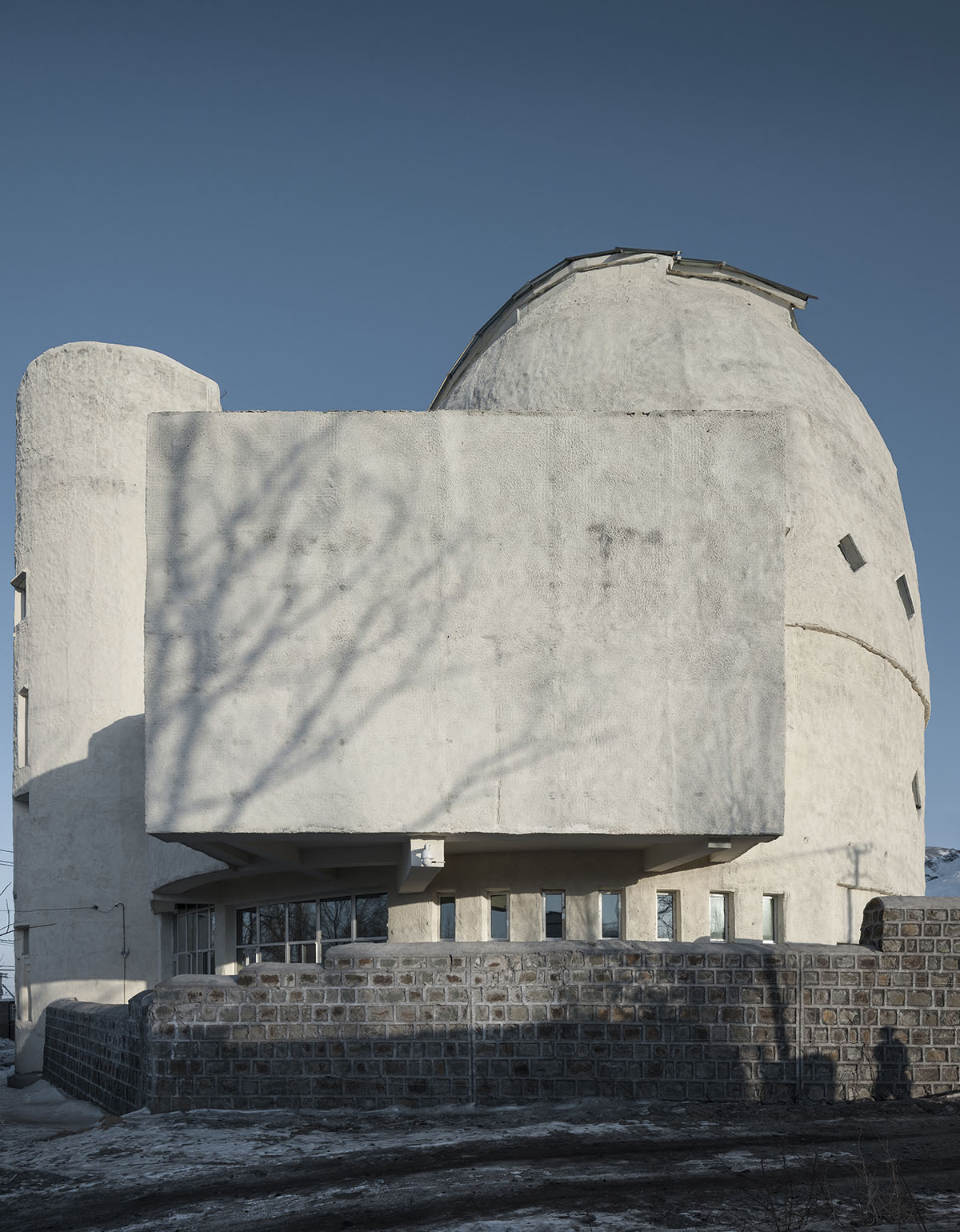
The museum, facing the city in the south and backed by the mountain in the north, has no disturbance on surrounding vegetation. From afar, it looks like an off-white stone rolled down from the mountain, standing quietly and naturally in the open and vast Gobi desert of Inner Eurasia.
The building also features a guest house and a private art gallery and the other is open to the public where passengers could have some rest. Encompassing a total of 7,700 square-metre area at site, the architects used cement, sand, necessary rebar and least glass for ecology protection and resource conservation in the building.

The thick walls and small windows shield against the scorching sun in summer and chillness in winter. The principles and methods of traditional technologies for cavity walls, ramming earth, sun-dried mud bricks and laying stones are adopted to construct a simple, reliable and durable building.
The design respecting the data framework and ecological cycle reflects the diversity, liberty and obscureness of local life and endows the building with liberty, freeness and vitality. DongZhuang is a "transparent" presence, with no clear internal floors, possibilities of uncertain and multiple applications, and UDLR interconnection.

It takes advantage of natural presences in a smart way to protect against wind and snow and realize ventilation and day lighting. The perfect concave-convex matching with the outer space and the existing space chiseled and space "created" as required for the workers’ needs makes a building under the concept of "harmony" and "container".

The texture of wall brick and floor ceramic tile is completed under the efforts of the designers and 23 local Artux constructors. For memory and respect, the designers stroked and engraved the latter’s names on the "five stars" red brick.
North: the wall body is intensified to resist strong wind. East: an opening is provided for enjoying the blue sky and white cloud among the existence of beautiful small river, temples and mountains. South: owing to the sceneries of green hills and trees, and the smoke from kitchen chimneys rising from the pasture families, together with the bright sunshine and gentle and pleasant breeze, it is a good idea to drink milk tea in the garth, basking in the sunshine, beside the screen work of the vertical ladder.
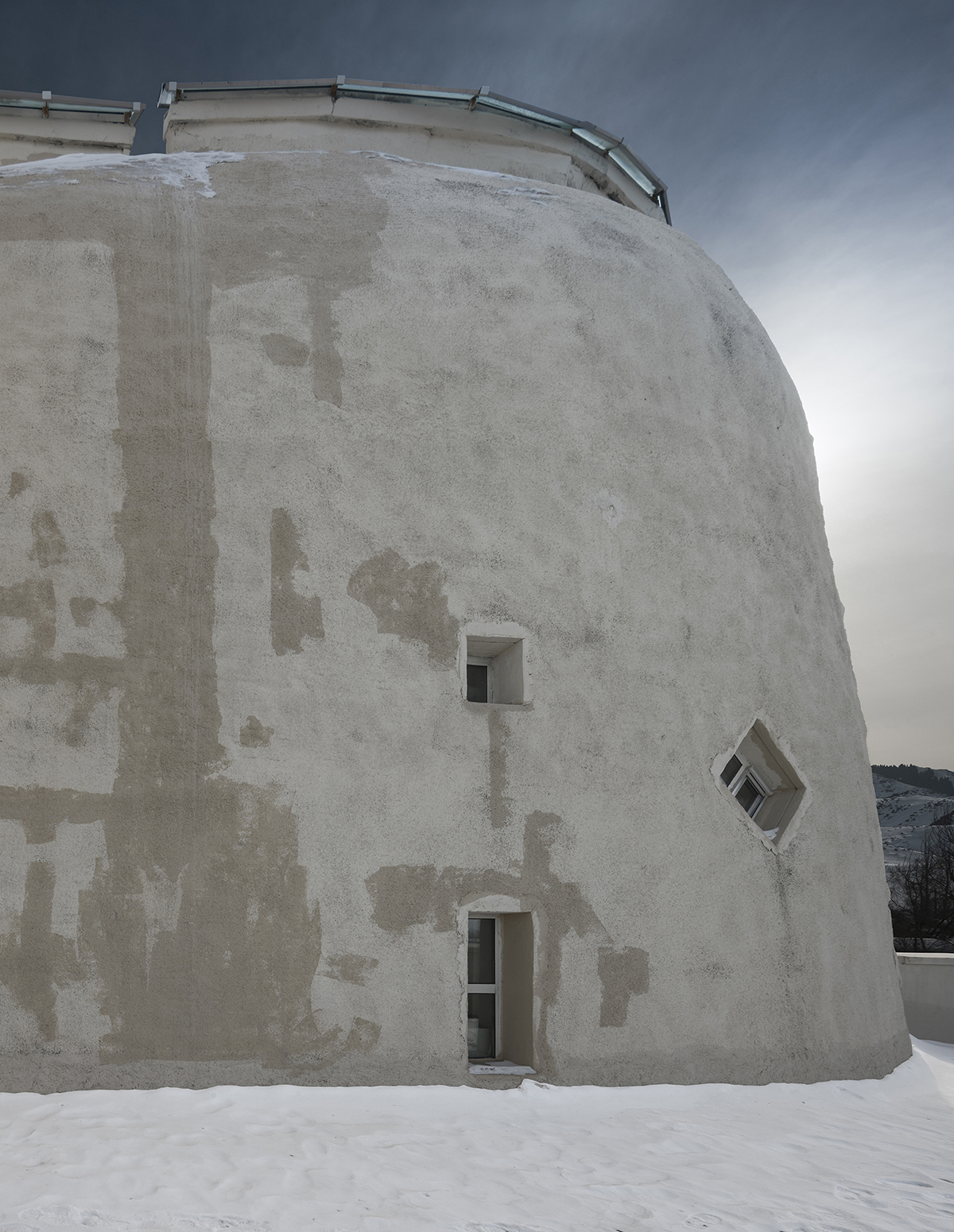
West: one can enjoy the warm picture made of the setting sun shining through the fruit trees, the stream flowing quietly, and homebound people. One can open the skylight of the roof to let in the light of stars and moon, observe the universe, while listening to the twittering of swallows.
Previously there were many bird's nests on the northwest corner, the designers planted flowers and plants on the space between stairs and water tank to build "Bird's Nest" open to the south for returning swallows.

Before construction, scores of apple trees, elaeagnus angustifolia (Russian Olive) and elm in the yard of the old grain shop were moved to the southeastern corner of the square of the village primary school, and then restored after the main structure was completed.
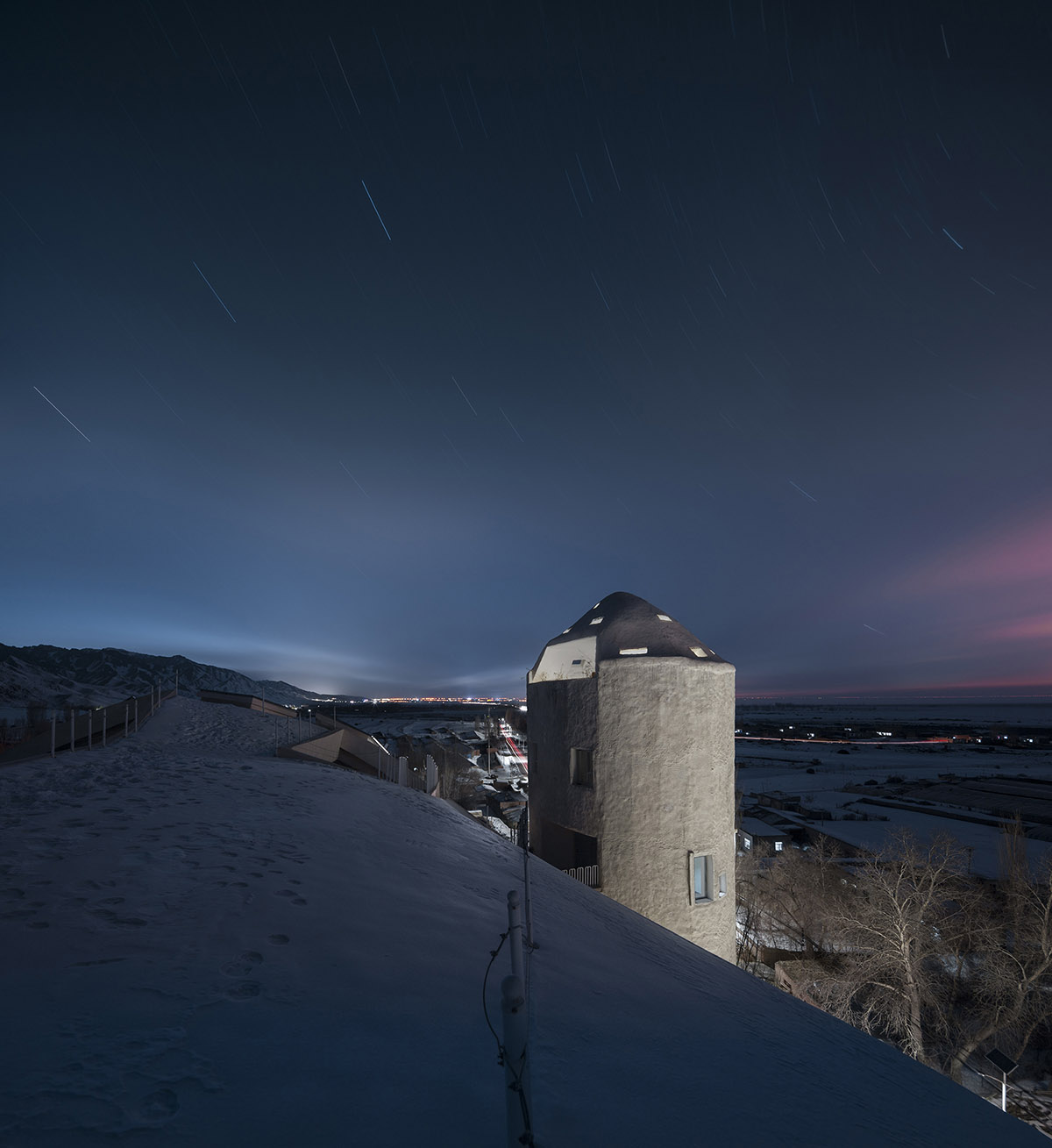
"According to the uncertain design theory, a building is compared to a potato, and the seed of the potato is cut into irregular pieces, which are buried in the ground, so no one knows how large they would grow and what they would look like. But they will grow up and be themselves for sure. The potato has its own image and natural skin after self-enrichment, due to the demand of inner growth and external oppression and bondage from soil," said the architects.
"The uncertain theory tries to give the space a "space", which is full of air, sunshine, airflow, moisture, heat and coolness, snow and rain and countless causes and effects relevant to stretching."
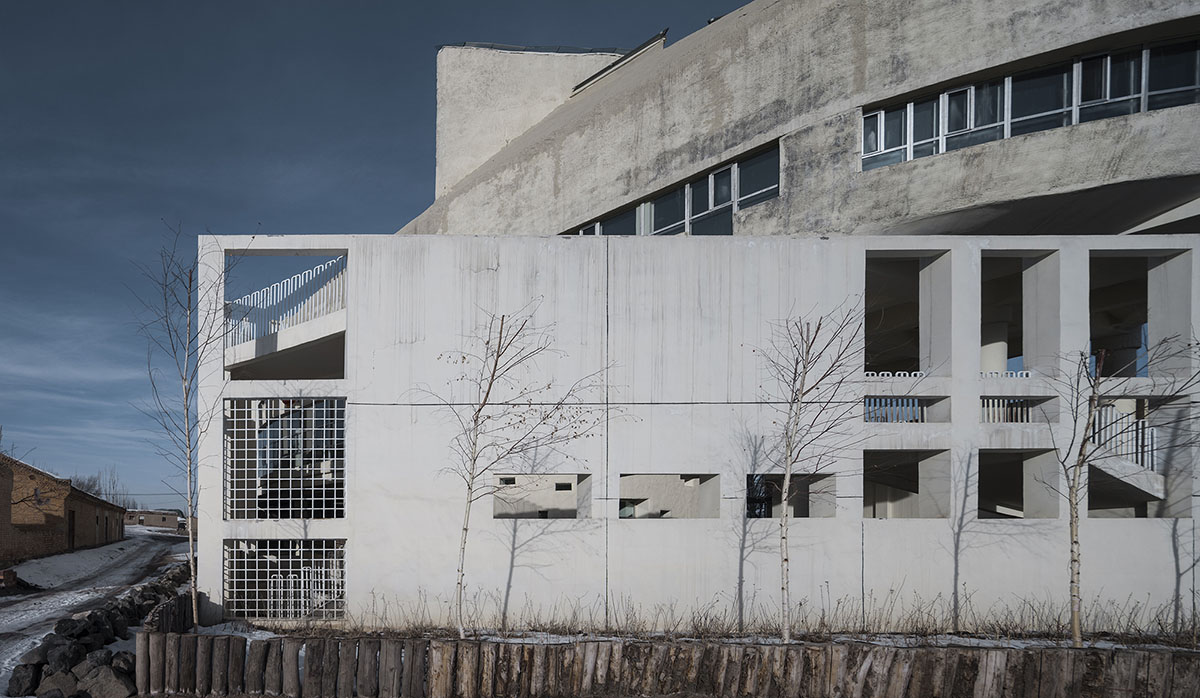
"Then their existence leads to the topic about life and reproduction. Reliability, continuity, non-utilitarianism, view of nature, open view of environment, free and versatile use of the space, the simplicity of materials, crafts and cost, and the expression of the most primitive, substantial and simple "blank" are all the essential thought and action principles of the design of DongZhuang-Building Museum."
"The place is mostly called "Western Region" in China, and "The East" by the European, so it is hard to define whether it is a building of the east or of the west," added the architects.

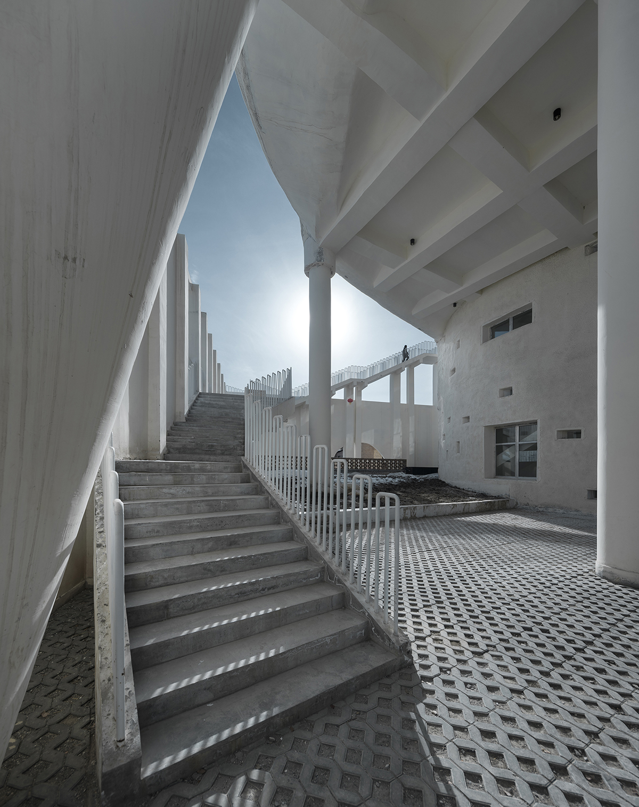
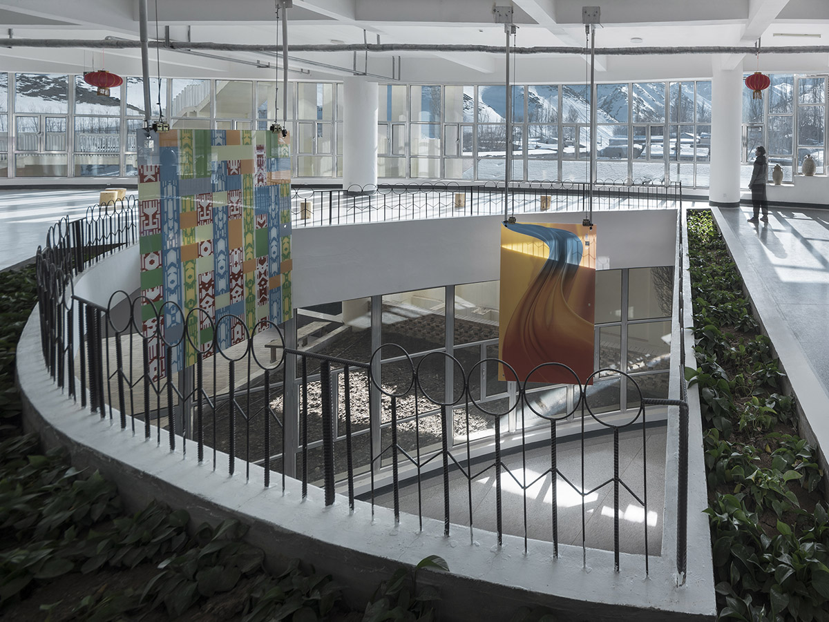
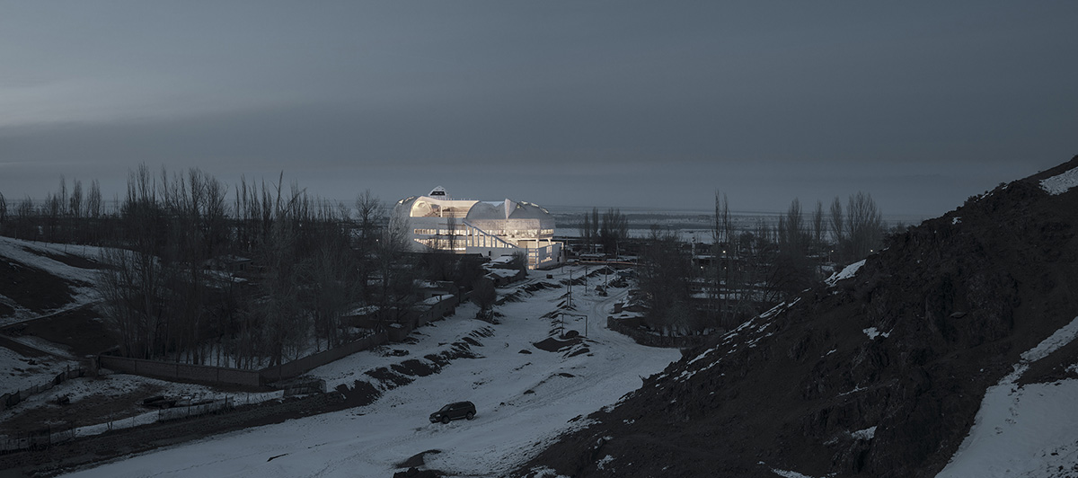
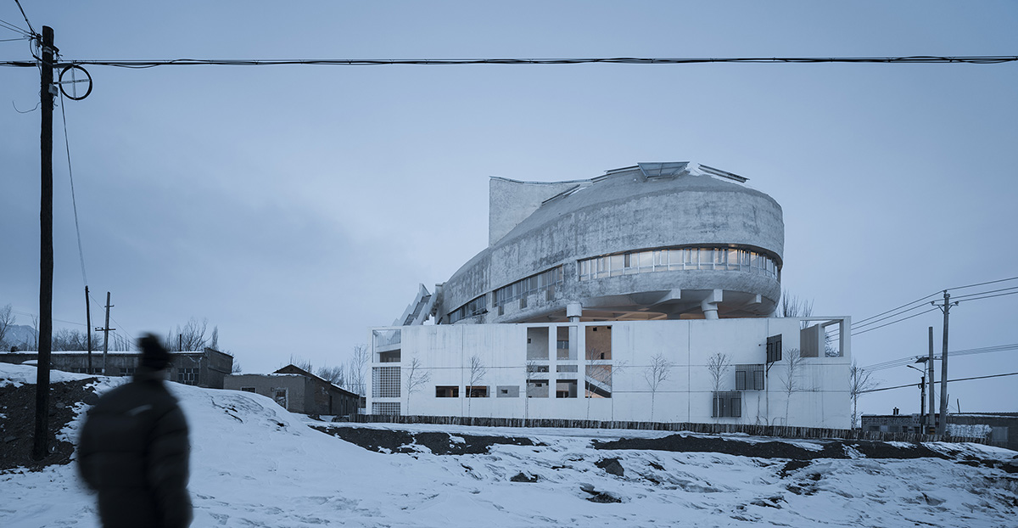


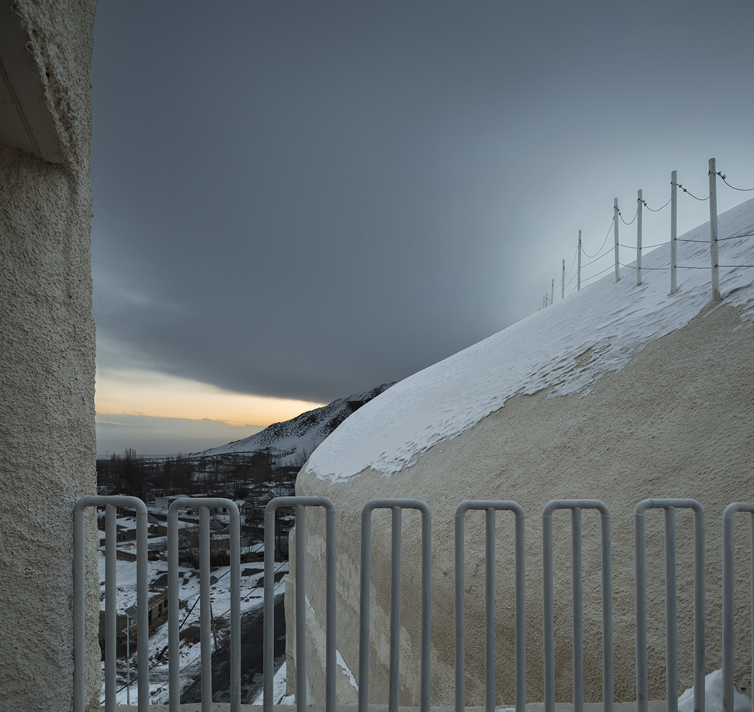
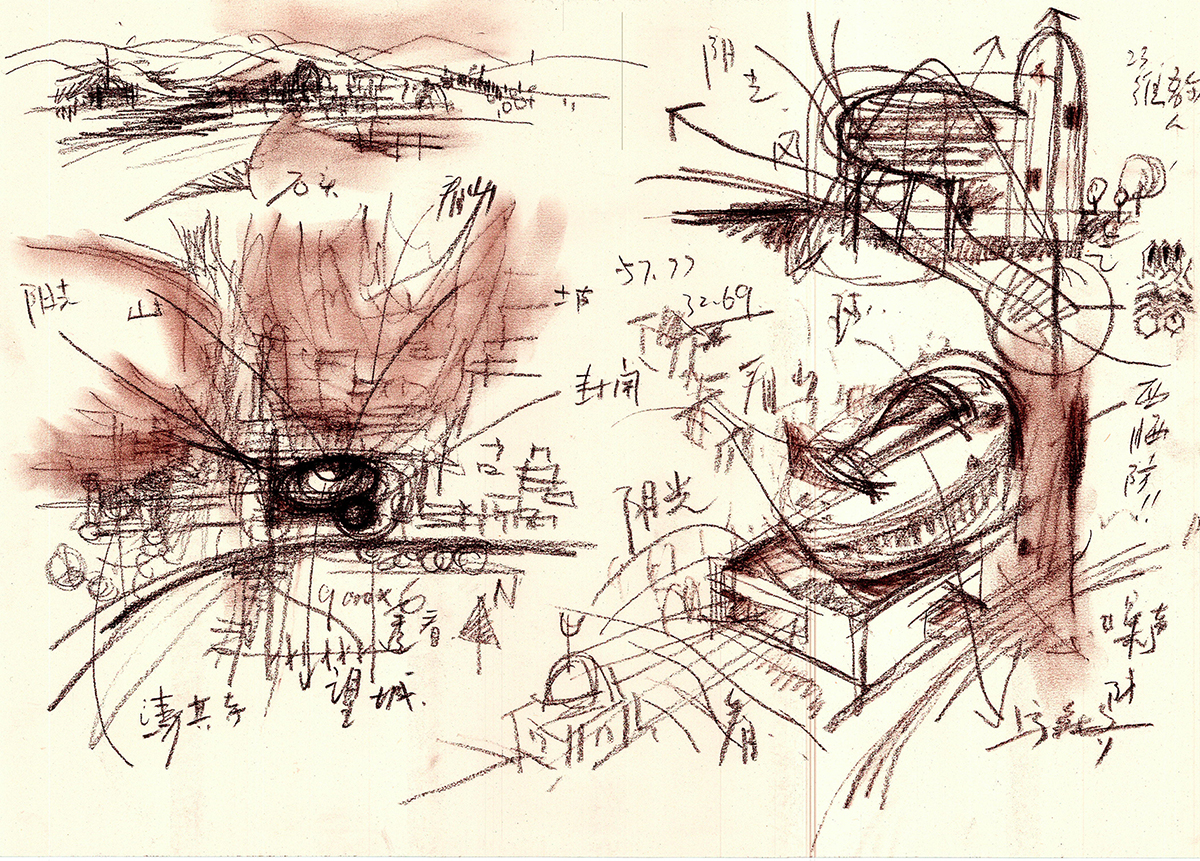
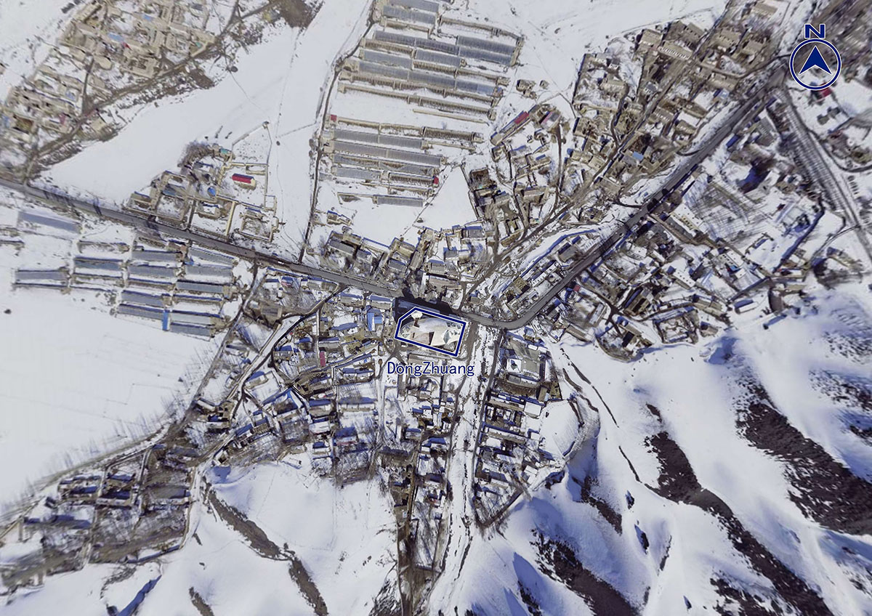
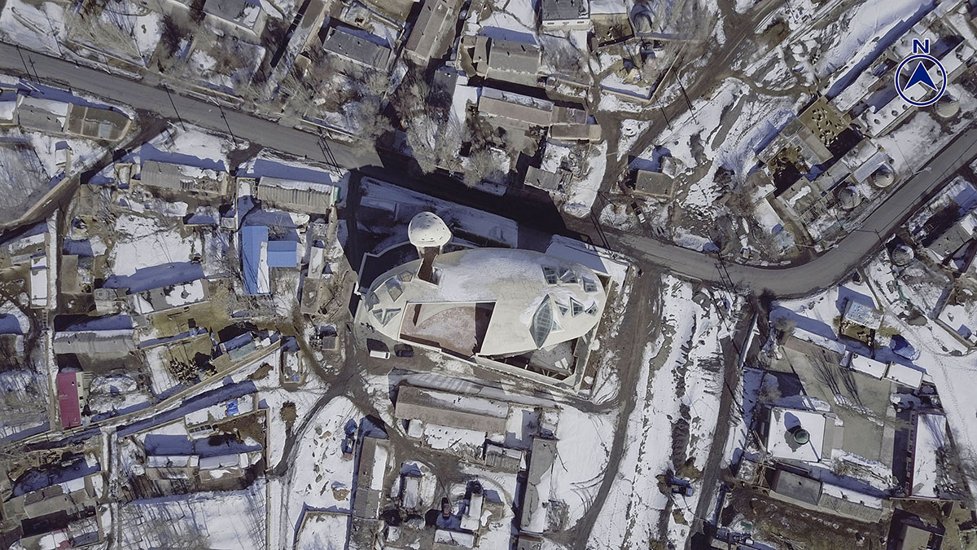

Basement plan

1st floor plan
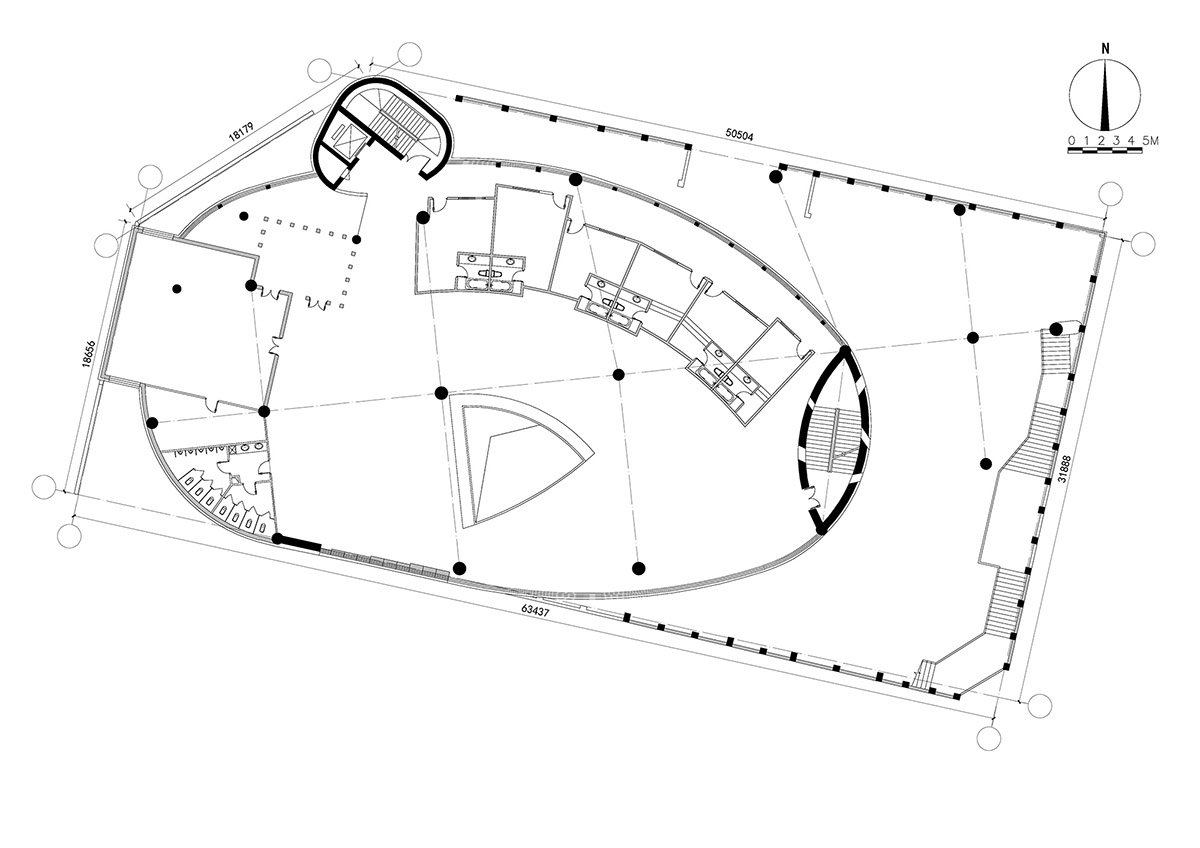 2nd floor plan
2nd floor plan

3rd floor plan
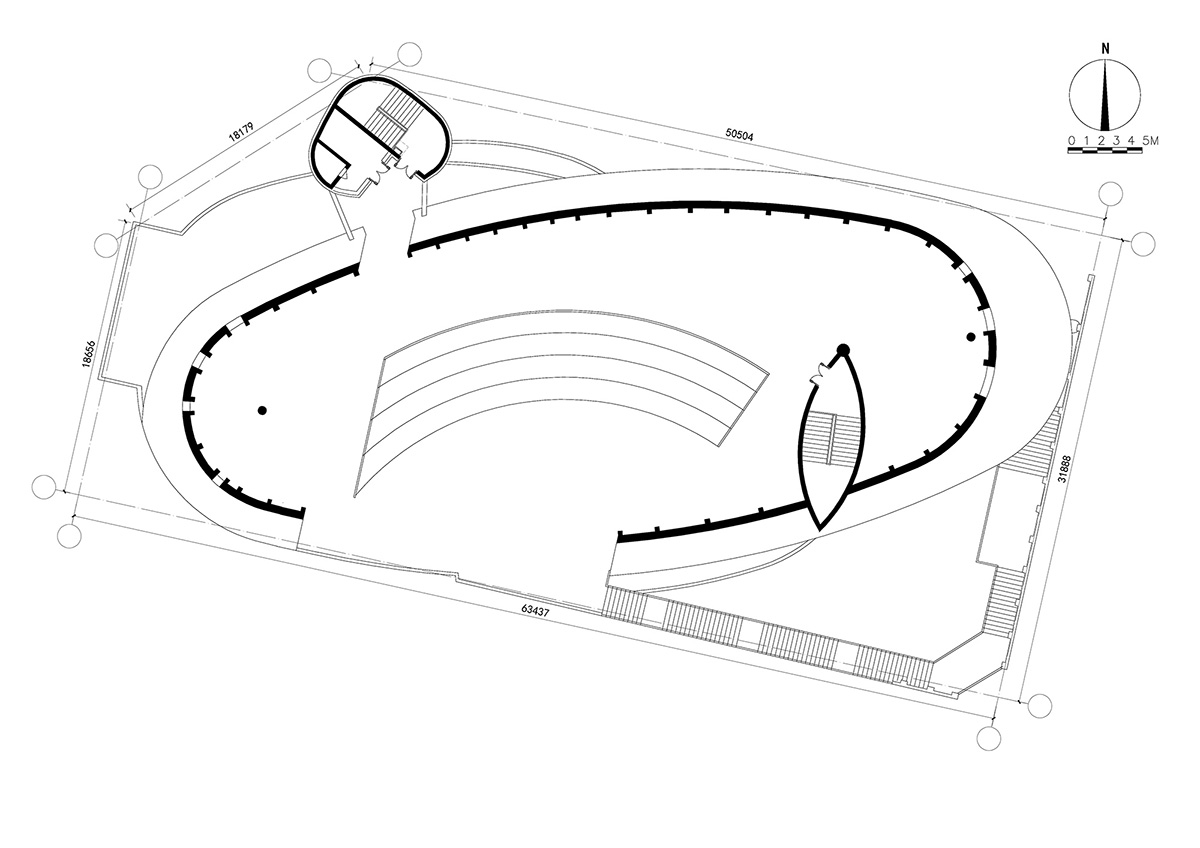
Roof plan
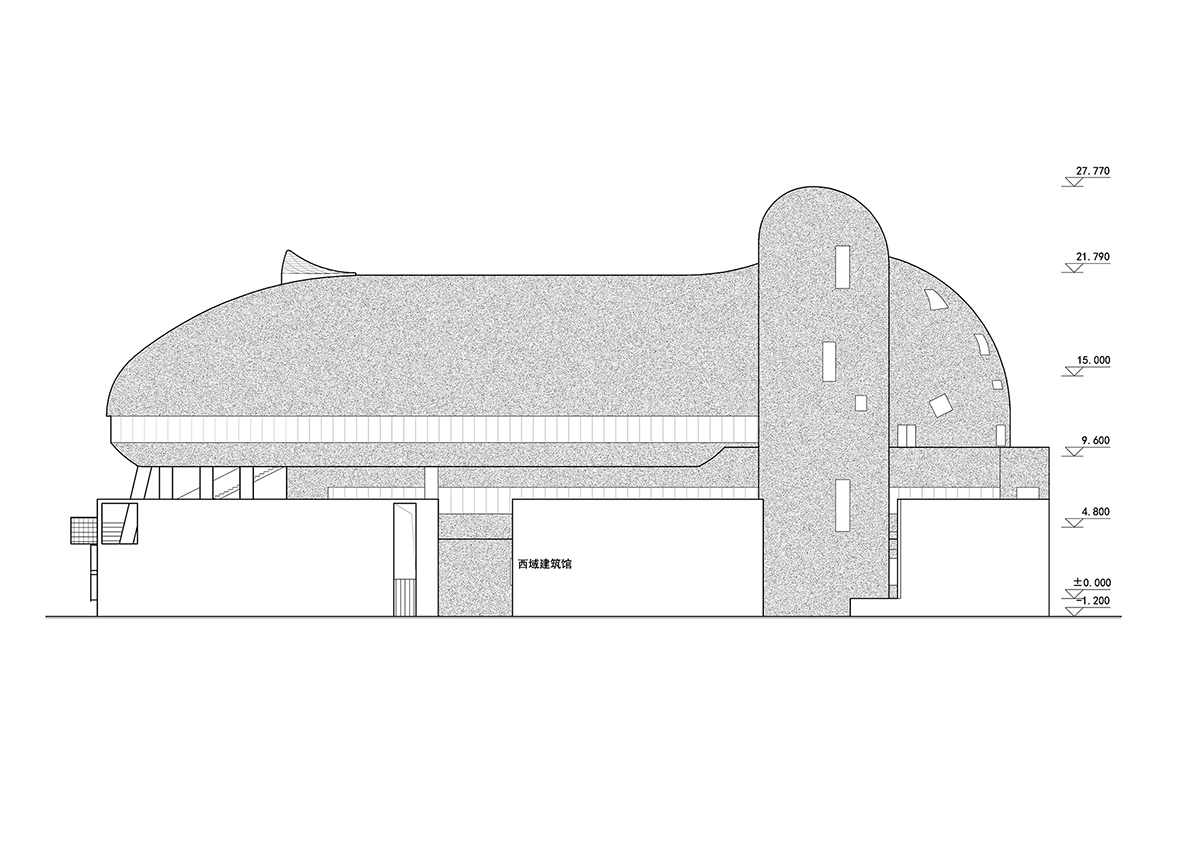
Northern elevation

Western elevation
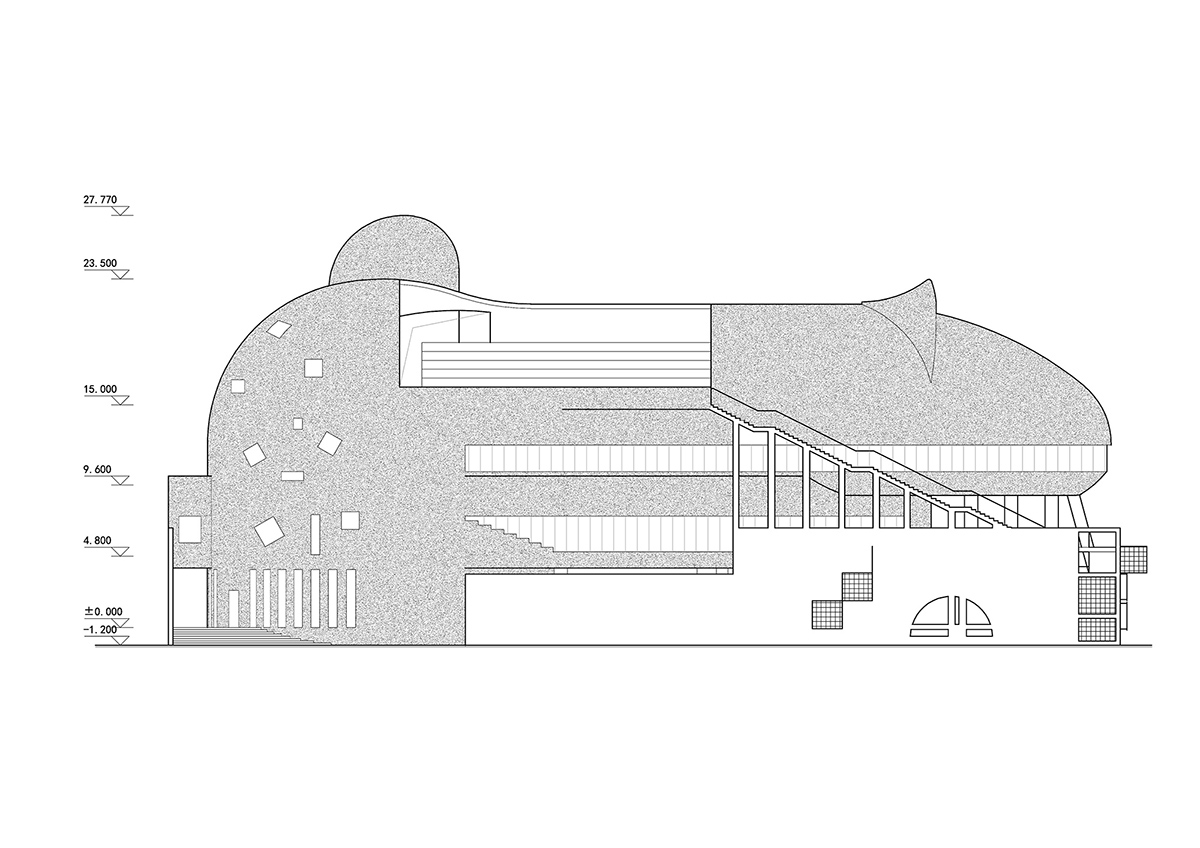
Southern elevation
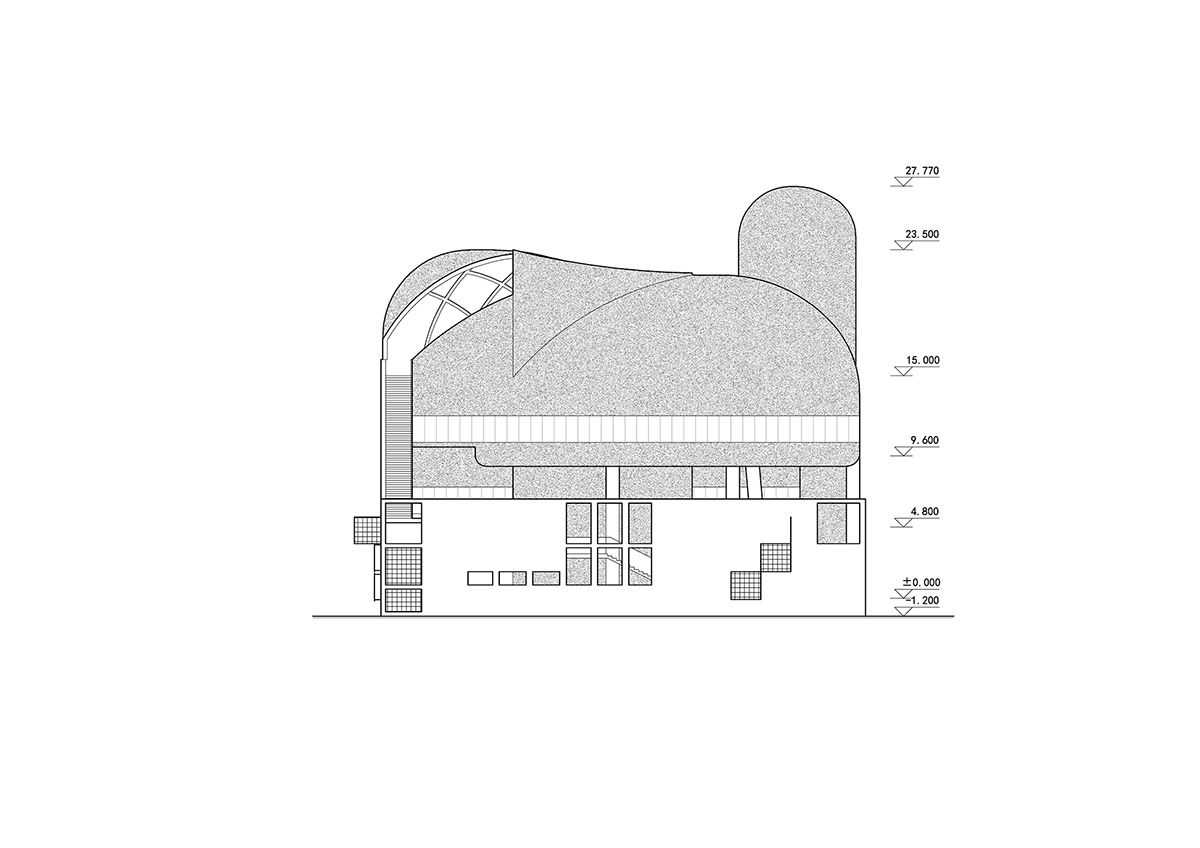
Eastern elevation
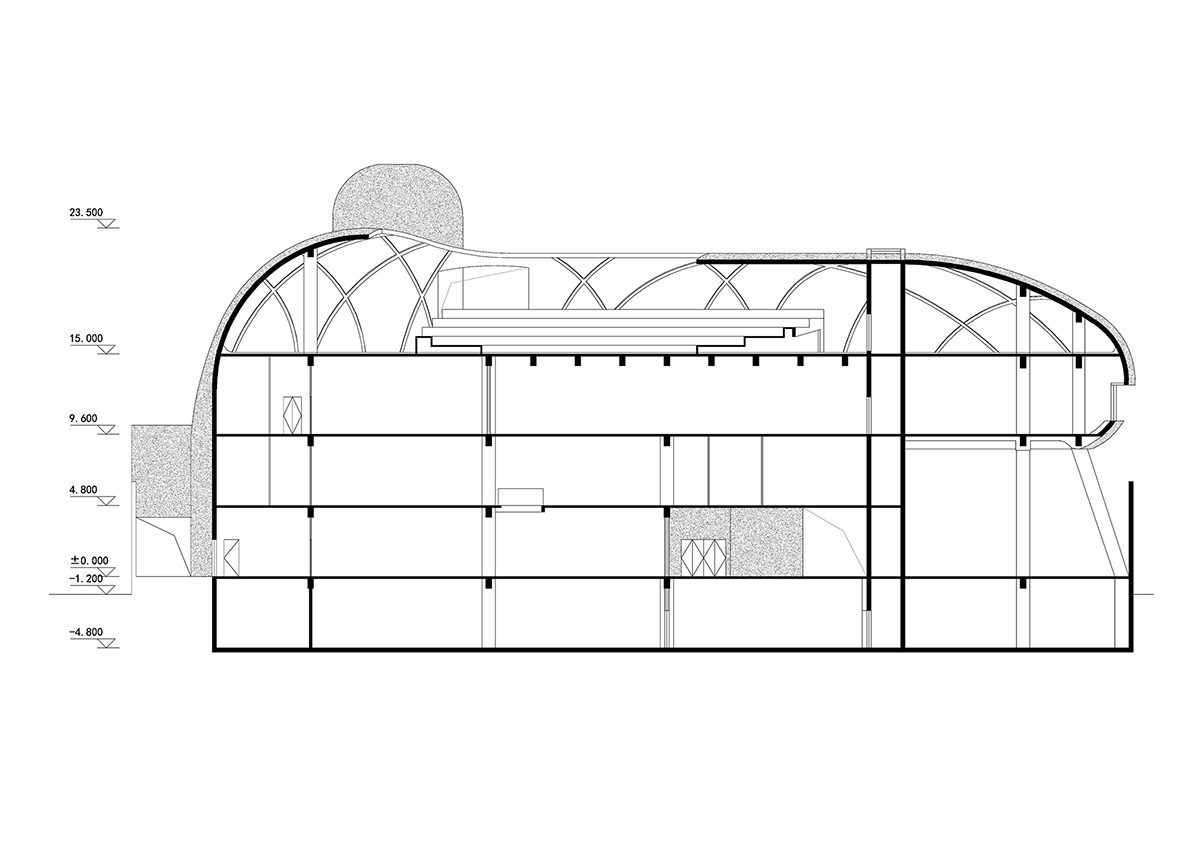
Section-1
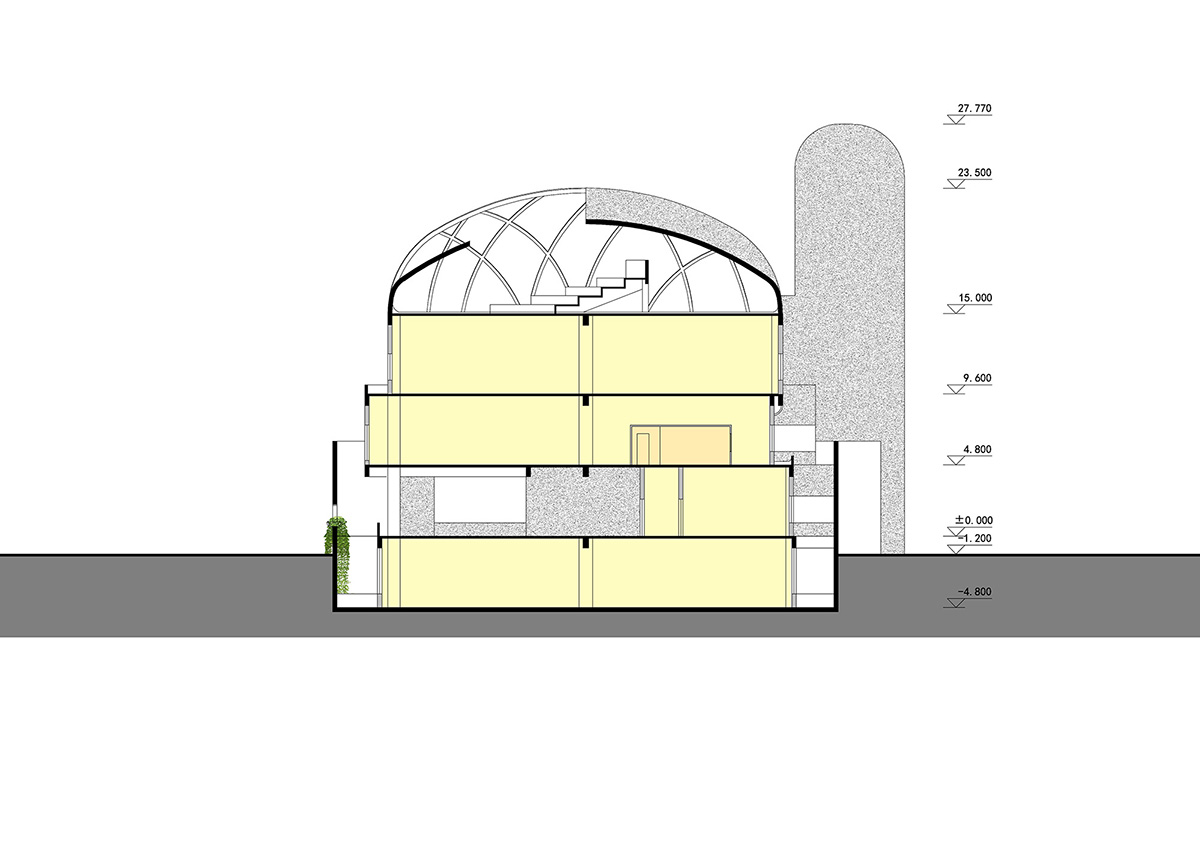
Section-2
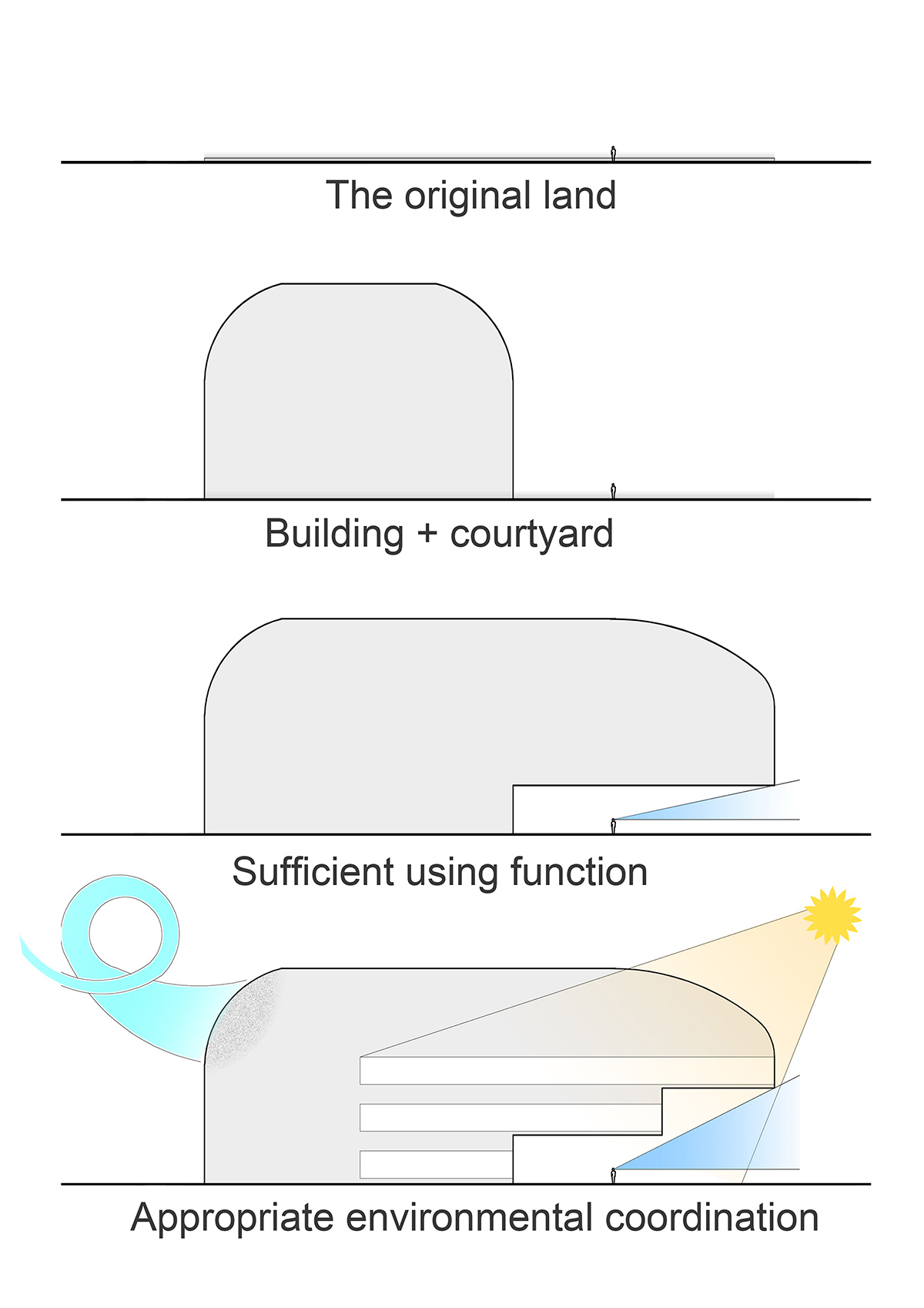
Design intent diagram
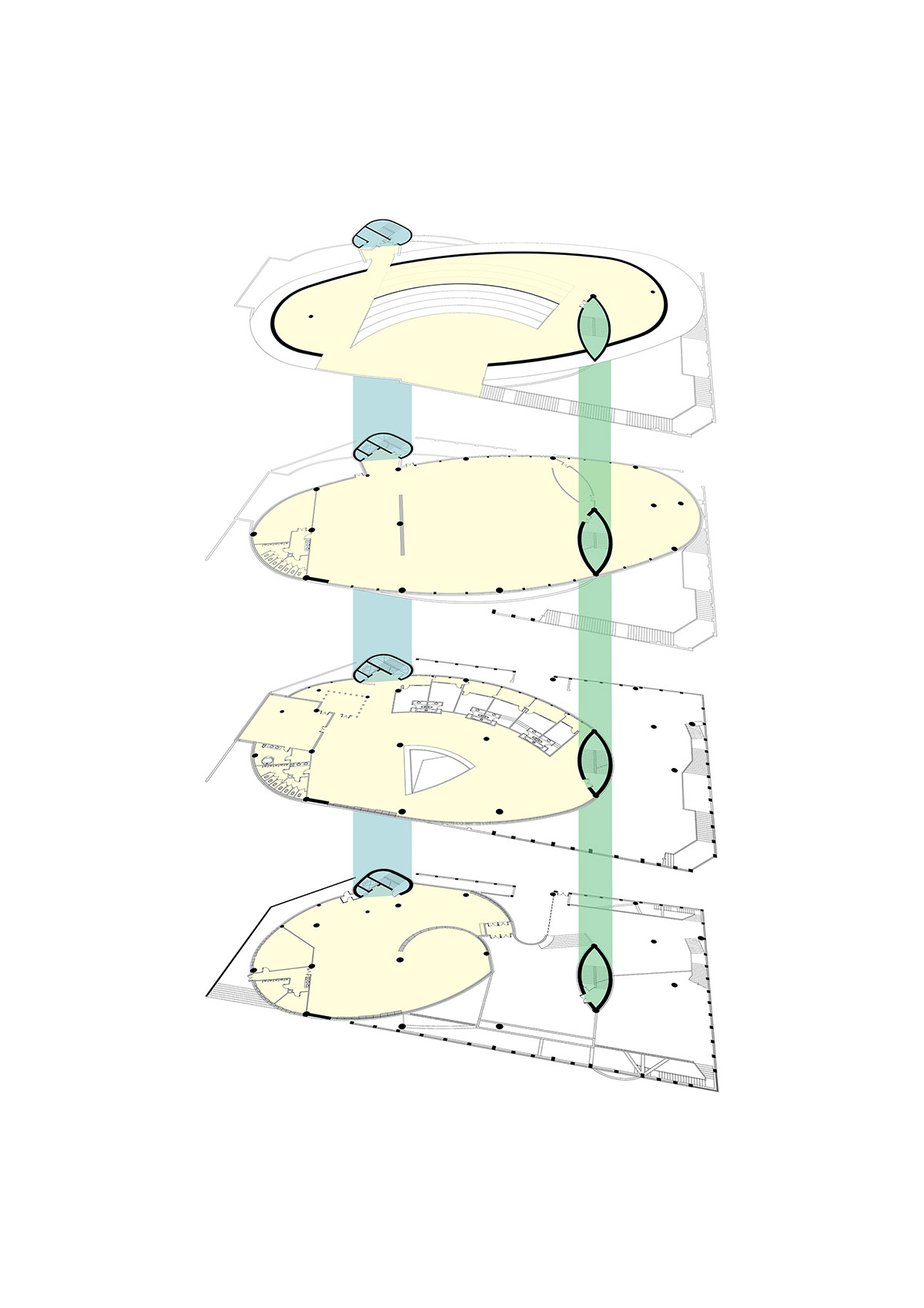
Spatial organization
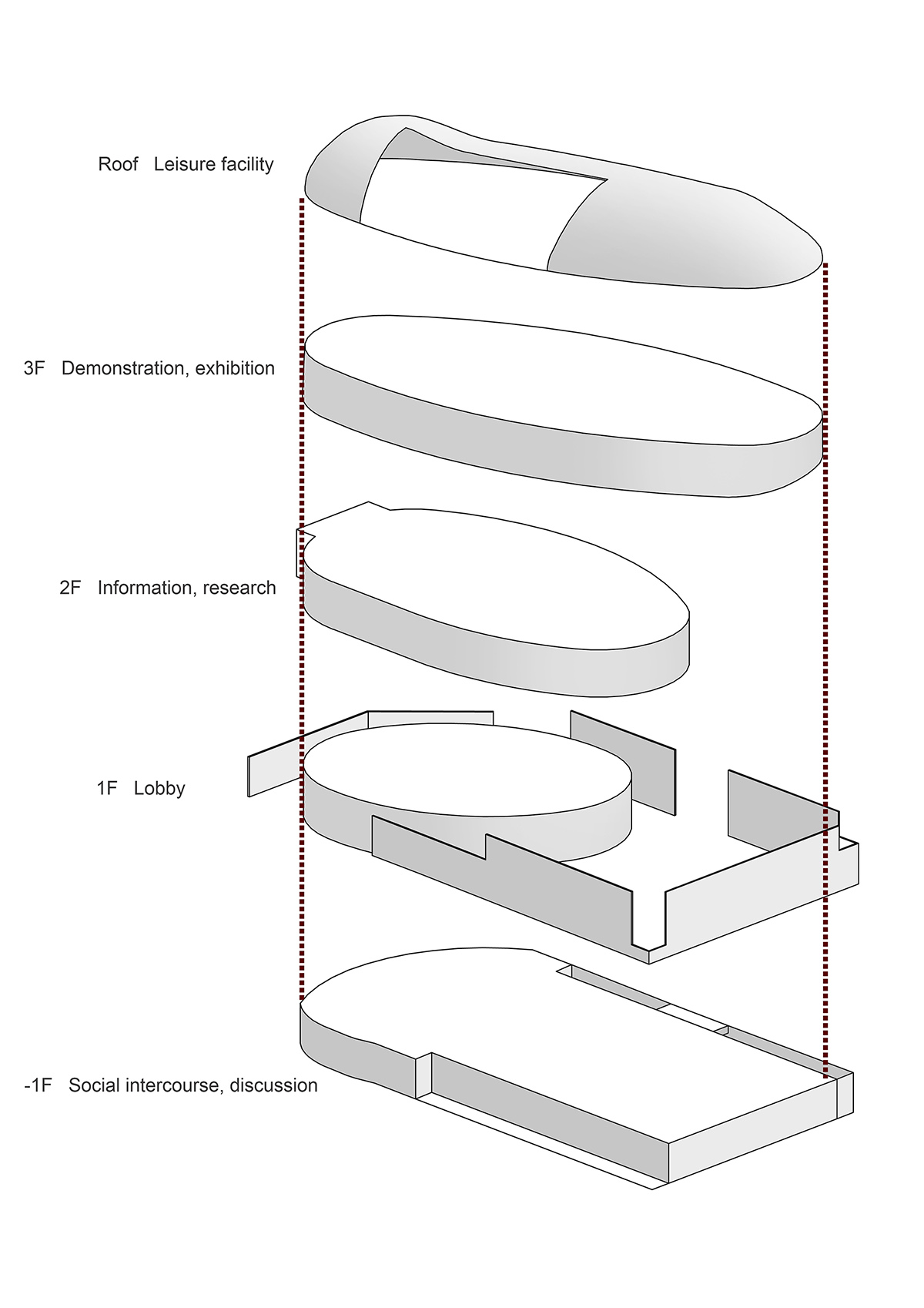
Functional partitions
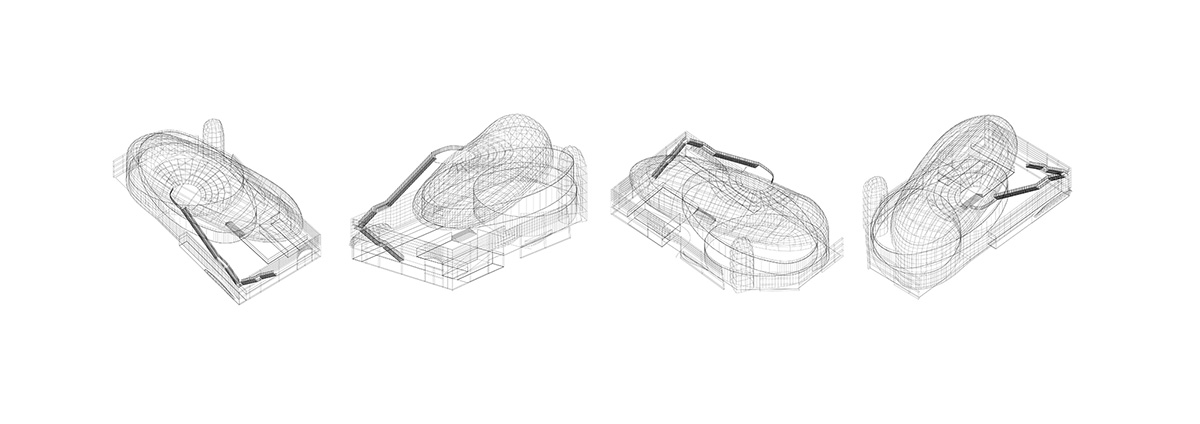
Architectural configuration
All images © Yao Li
> via Xinjiang Wind Architectural Design & Research Institute
