Submitted by WA Contents
Nayyar Ali Dada & Associates completed British Council Library in Lahore
Pakistan Architecture News - May 01, 2017 - 16:41 38180 views
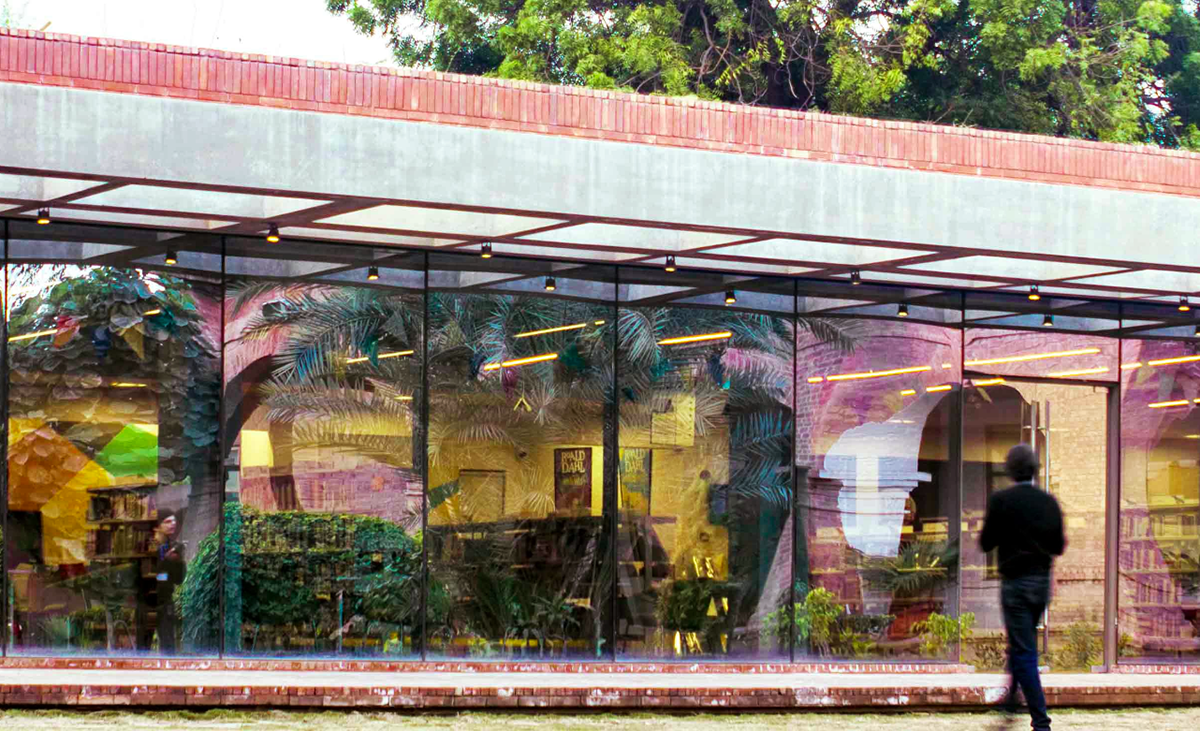
Lahore-based architecture firm Nayyar Ali Dada & Associates has completed new British Council Library with minimum intervention in a simple, functional and flexible way in Lahore, Pakistan. The library has been converted from a non-functional existing structure into a modern but open building, responding to its strong context. The new British Council Library presents uniqueness and features a rare garden space in this part of the city.
The previous British Council Library was shut down due to security concerns almost fifteen years ago and the library building was conceived as an important part of the city addressing the site, context and the memories.
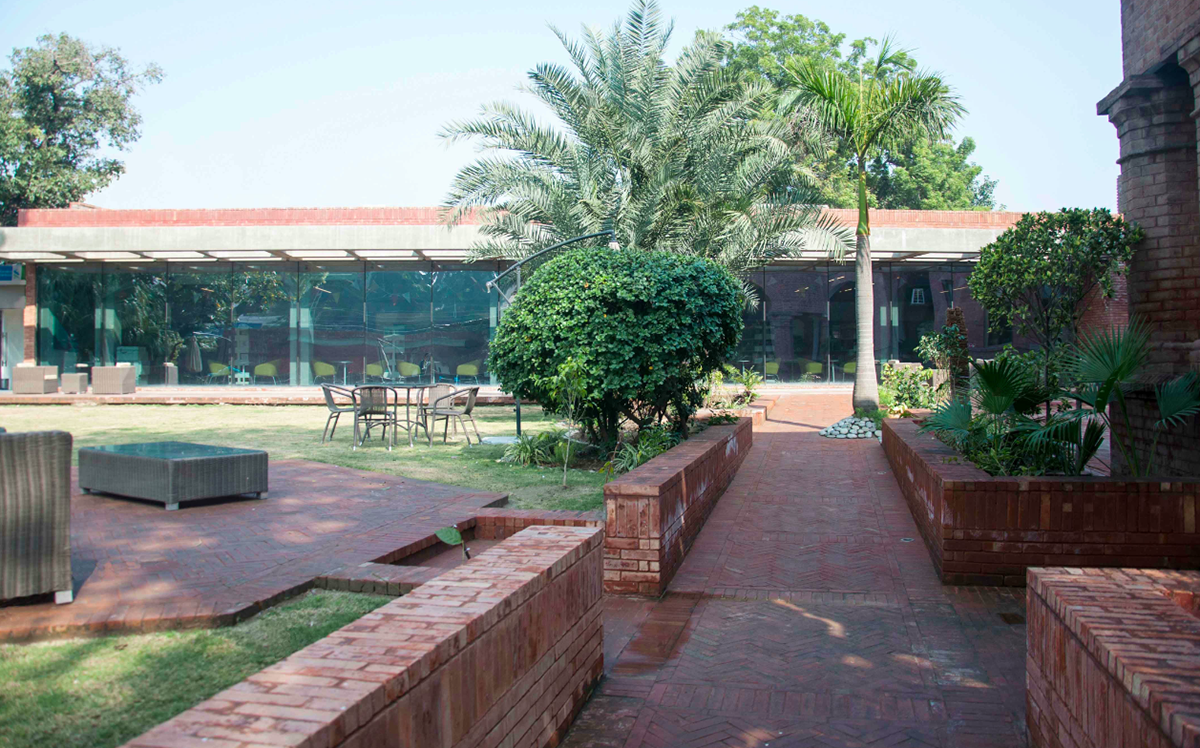
"The immediate context comprised of an old building from 1911, a garden (a rare entity given the shrinking green areas of Lahore) and the existing structure of the (older) Library in a rather unhealthy state," explained the architects.
"In respect of the precious green areas, the un-utilised older library building was removed to make room for the new one in the same footprint. The older building was turned into recycled material for the new one and preserving the site to the maximum as a result."
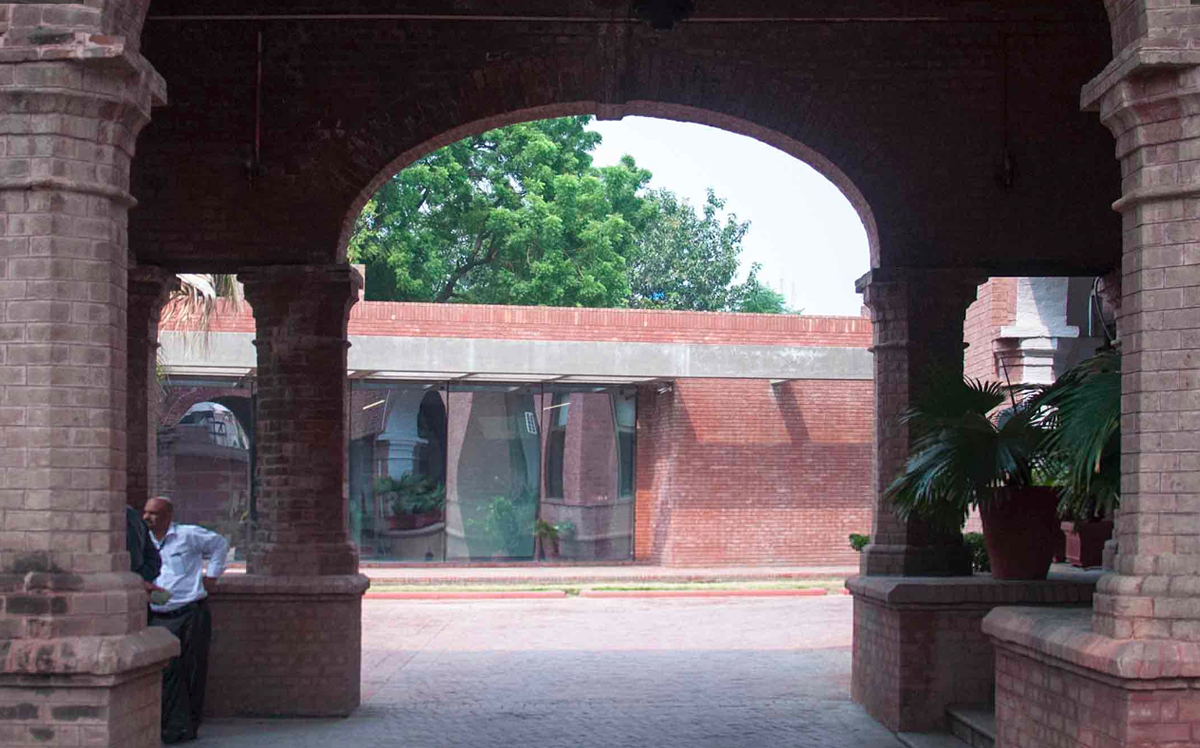
The design of the library follows the brief that requires a flexible and efficient space. The British Council intends to create a new typology of libraries, which address the technological and environmental realities of today and the perceived future. The program also calls for a multi functional space so that the Library can host various programs within the same space.
The design approaches the brief by enabling the user to have a simple and desirable experience such as reading a book by the window looking onto a landscape. In doing so, other elements of the library building are simplified and left exposed – much like the landscape. The physical attributes of the building become visually non-essential. The large window reflects the garden into itself and tends to turn the structure into a 'non-building' as it presents itself as a window into the library or one into the landscape depending on whether you are inside or sitting in the outdoors.
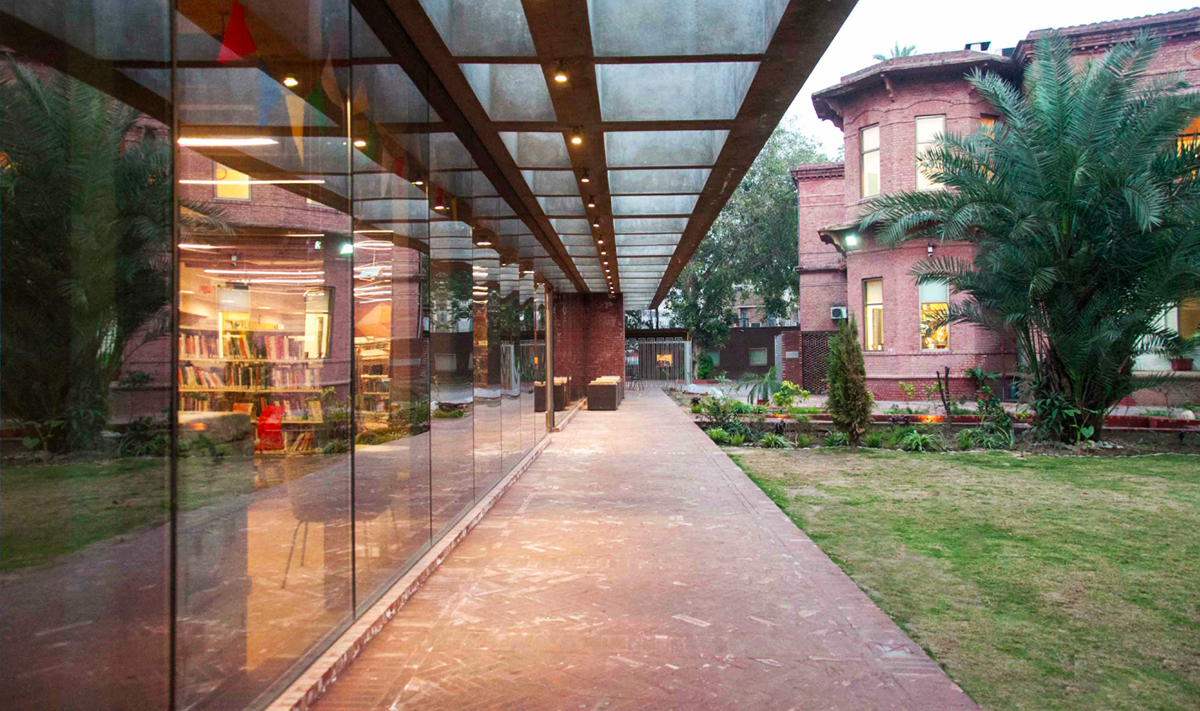
The adjacent historic brick structure commands a great deal of respect, which influenced the design of the entry sequence of a user into the library premises. It greets every visitor first while the library gradually reveals itself as one approaches it via a gentle ramp. There is enough time to come to terms with the synergy formed by the garden, the historic structure and the new non-building.
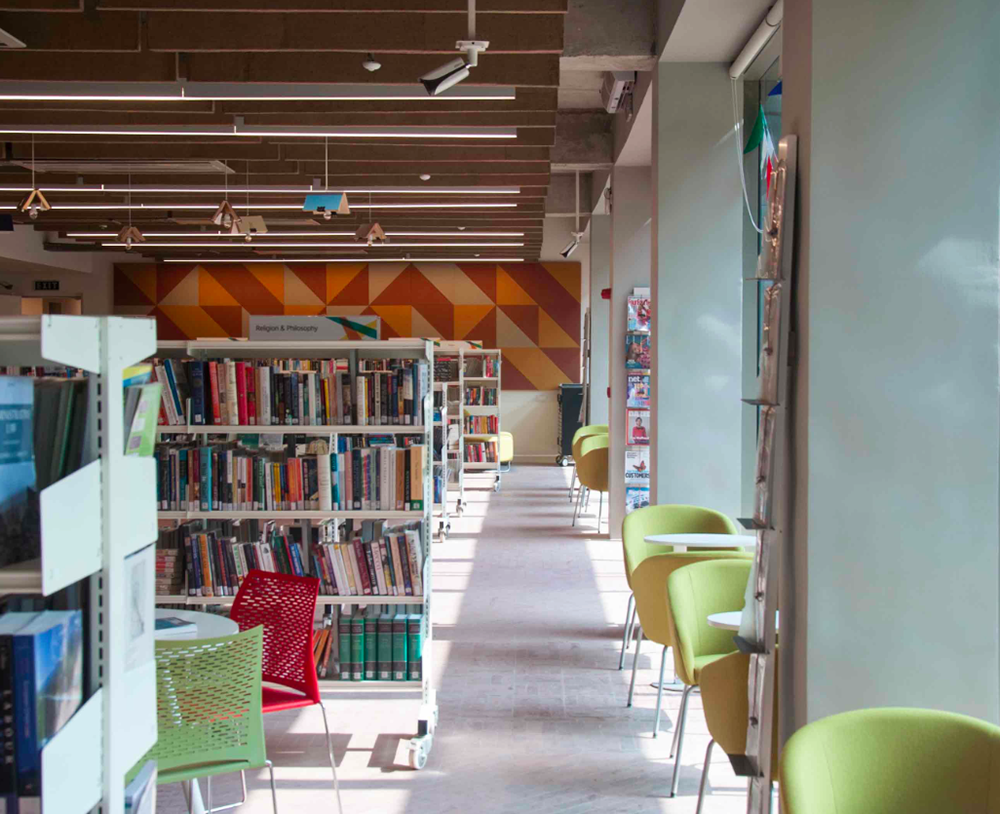
Building next to a significant historic structure can lead to a great deal of influence on new design. The library, attempting to be minimal takes a cue from the historic building’s material. Brickwork, sometimes decorative but in a subtle way, travels inside from the ramps to the library floors, always under one’s feet.
This constant contact and visual connection with the older structure enables one to experience the relationship between the two buildings without resorting to predictable mimicking or borrowing architectural elements of a historic structure.
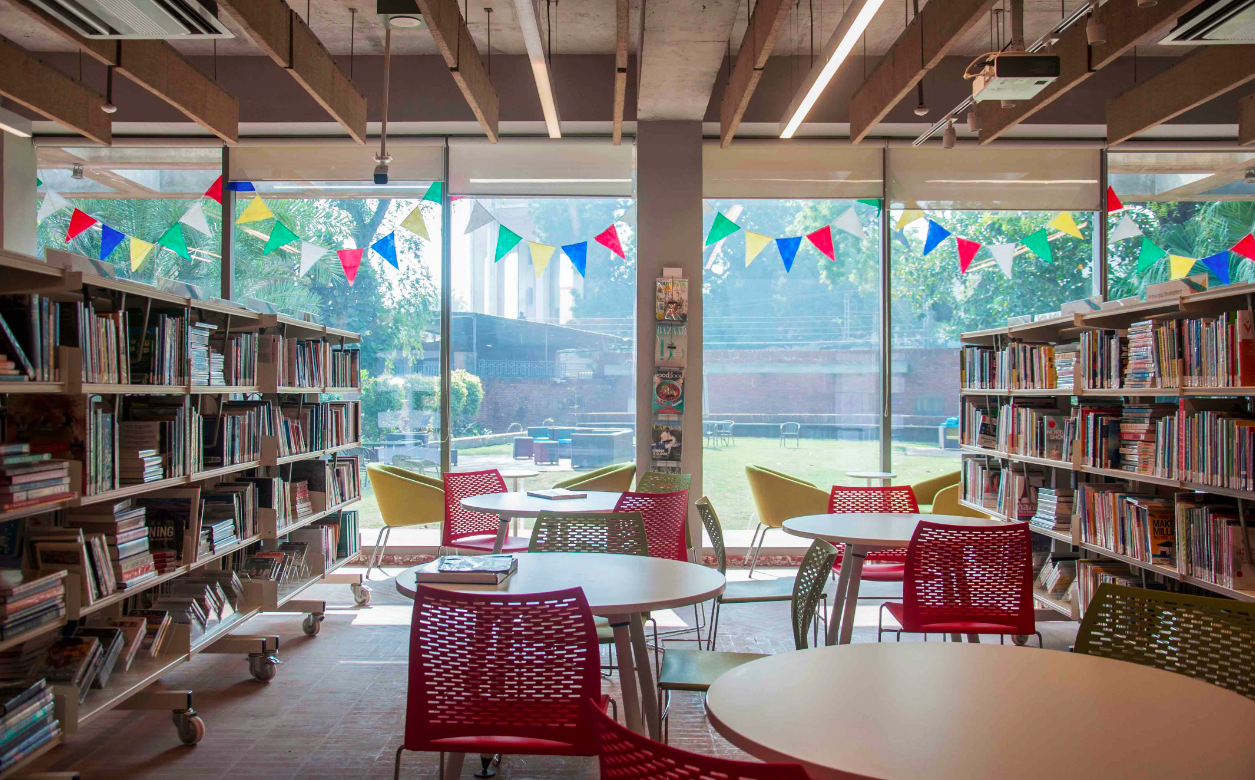
Local influence, materials and creative fabrication make up the functional interior space.To address the hard brick floors in the interior, recycle paper is used to form ceiling baffles (louvers) wrapped in jute for sound absorption. End walls of the library carry similarly formed panels wrapped in fabric, adding color and sound control. All material used are locally sourced except for some carpeted area and safety glass system due to required security specs. Simple ceramic tiles in service service or support areas were produces by a local artisan from within Lahore.
The exposed concrete slab overhead, the jute-wrapped panels and the smooth brick floors present an earthy combination supporting the adjacent landscape and offer that element of craft that connects to our historical context. Such an environment for a technology driven program is a possible way forward where context and history remain grounded and accept the overlay of such elements as a natural response.
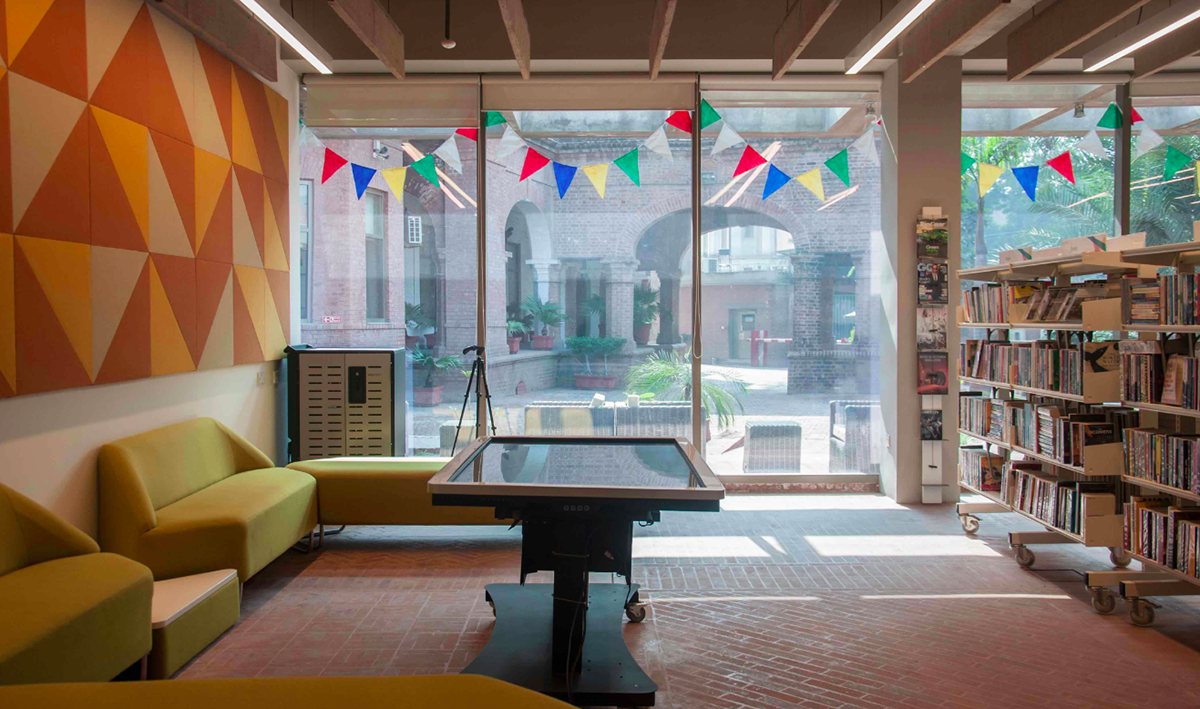
The Mechanical systems used in the project are highly efficient. The temperature control systems and lighting automatically adjust for best lighting and temperature levels while recovering as much energy as possible.
Energy-saving fixtures minimise water use while a green roof on the building helps to offset heat gains and water runoff. All materials being local and all systems being highly efficient helped along with other factors for this project to earn the first LEED accreditation for a Public-Use building in Pakistan. USGBC has awarded it a Gold rating - their second highest.

This library is now in place to create new memories as a new generation of users embraces it while the older can reminisce in this new environment attempting to uphold the values remembered by all, fondly.
A simplistic and local architectural approach celebrating at most the essence of the library functions and program and the environment around it attempts to explore as well as offer a direction in terms of design-thinking for future designers and users.
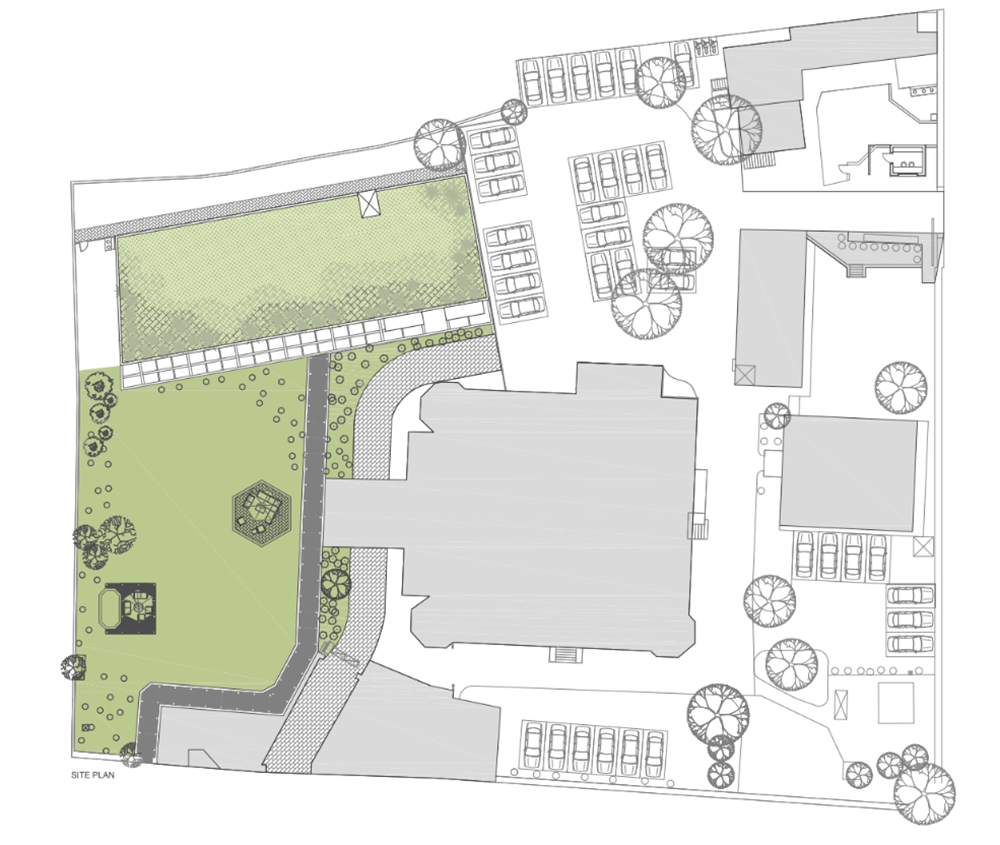
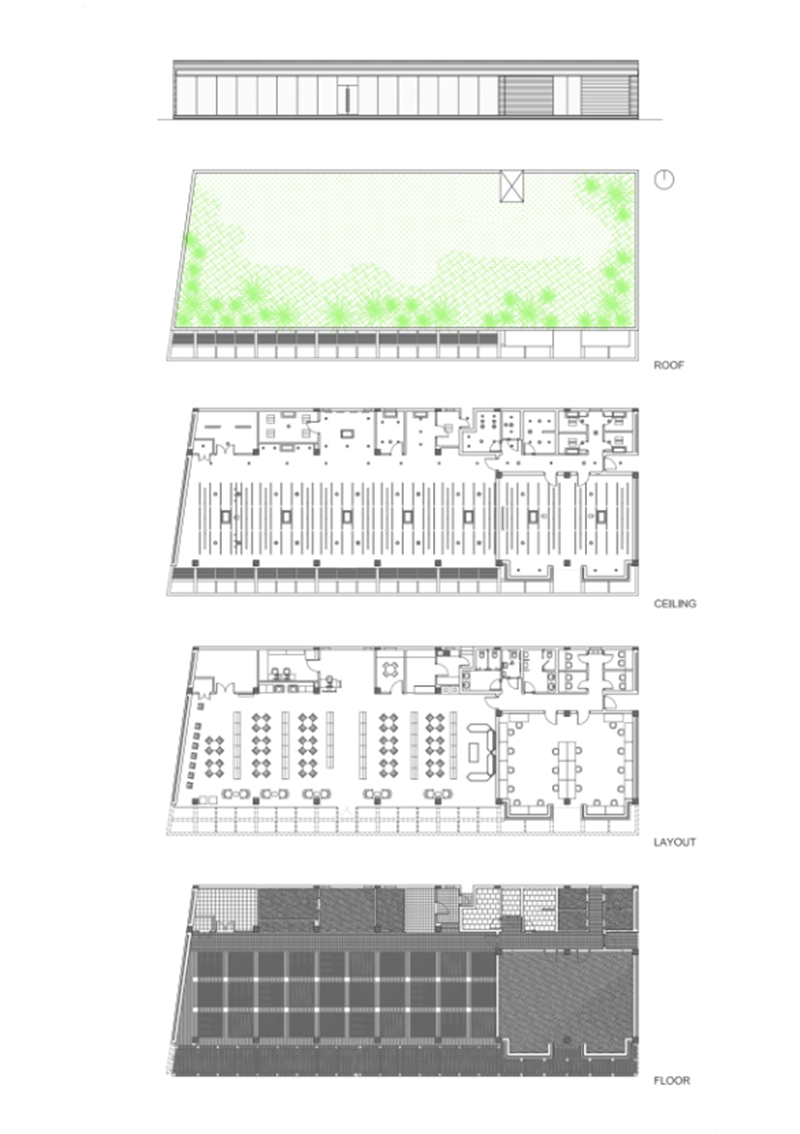

All images © Raza Ali Dada
