Submitted by WA Contents
HMAA expands Minami-Azabu apartment with cantilevered volumes in a narrow site
Japan Architecture News - May 22, 2017 - 14:43 15581 views
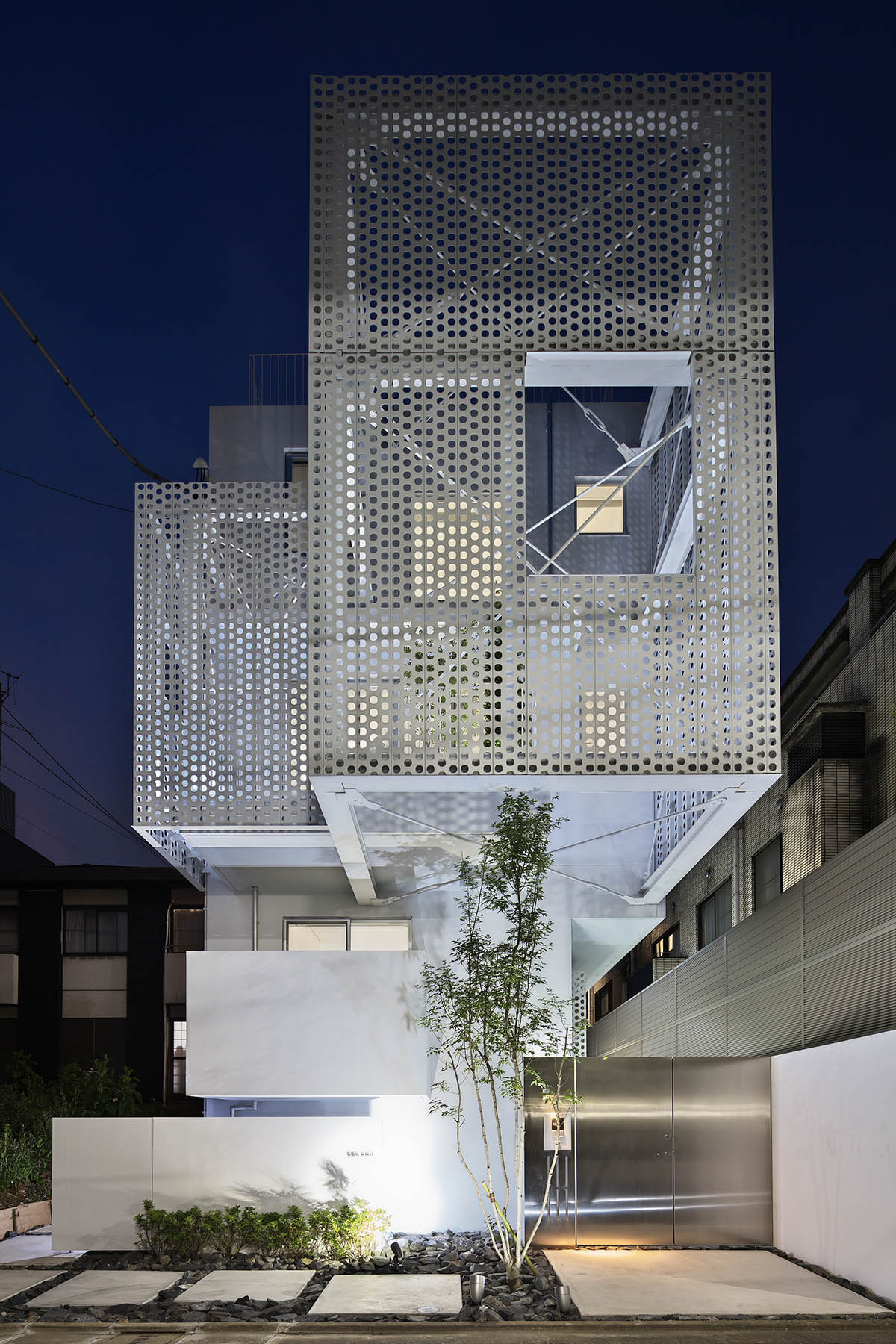
HMAA's Minami-Azabu apartment building is expanded with multiple all-white cantilevered volumes in the densely populated areas of Tokyo. The form of the building is derived from the constraints of the project site and the studio uses different porous volumetric additions to provide enough housing for the client's demand.
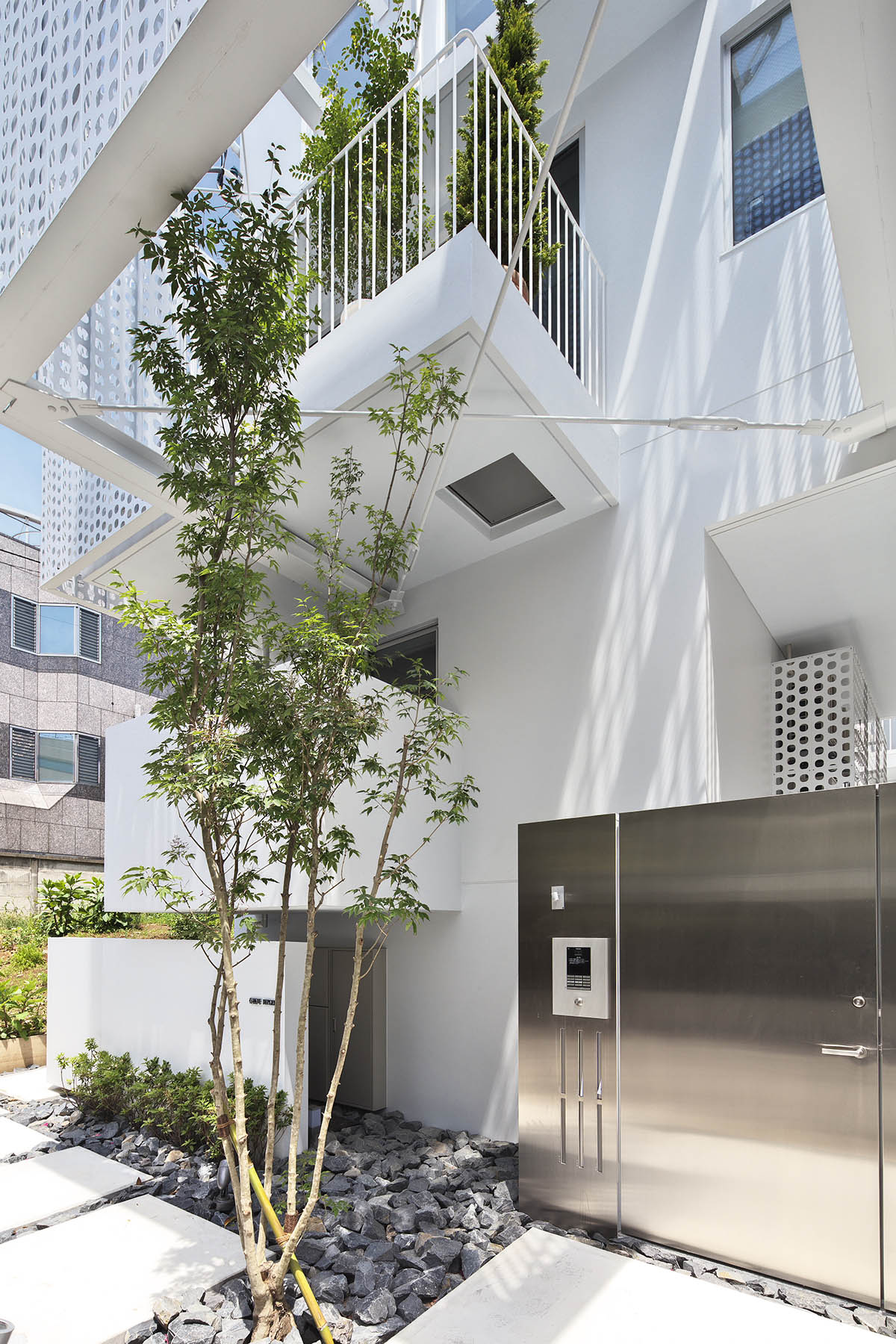
"The site, an elongated square to the east and west , the frontage 7m, depth 20m, is located in the middle of a gentle plateau. Though the site frontage is narrow and locate the slope areas ,and also permitted only 4 floor by the legal constraints,we are asked to plan the 5 houses from client," said HMAA.
"While cramming the volume as much as possible in a narrow site of the dense residential areas, maximizing floor area, with consideration to the line of sight interference and ventilation, brithtness of dwelling environment, it becomes a theme how we secure the connection with the environment."
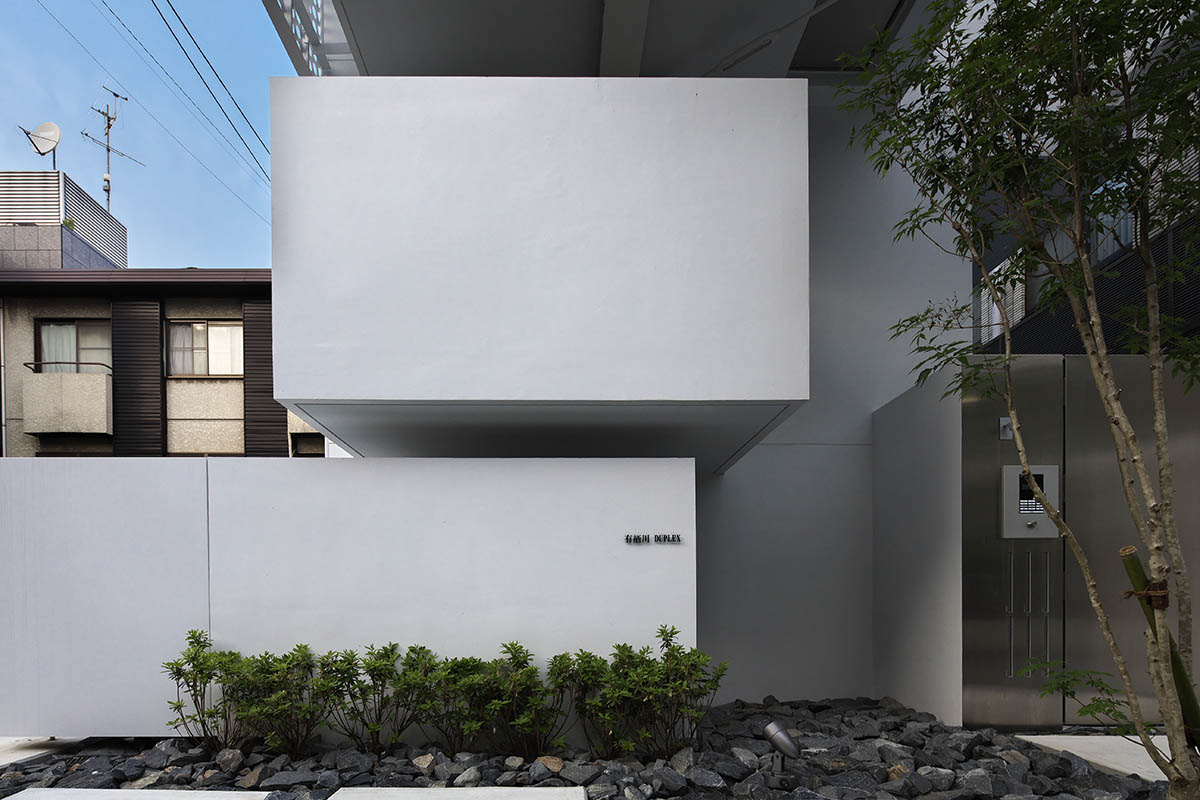
"Rather than draw a clear boundary line between the dwelling and nature ,or city and the architecture, by using a vertical domain that considers the moderate distance between environment and architecture, we hope the place settled as where the dwellings,nature and the city are mixed and well harmonised," said the studio.
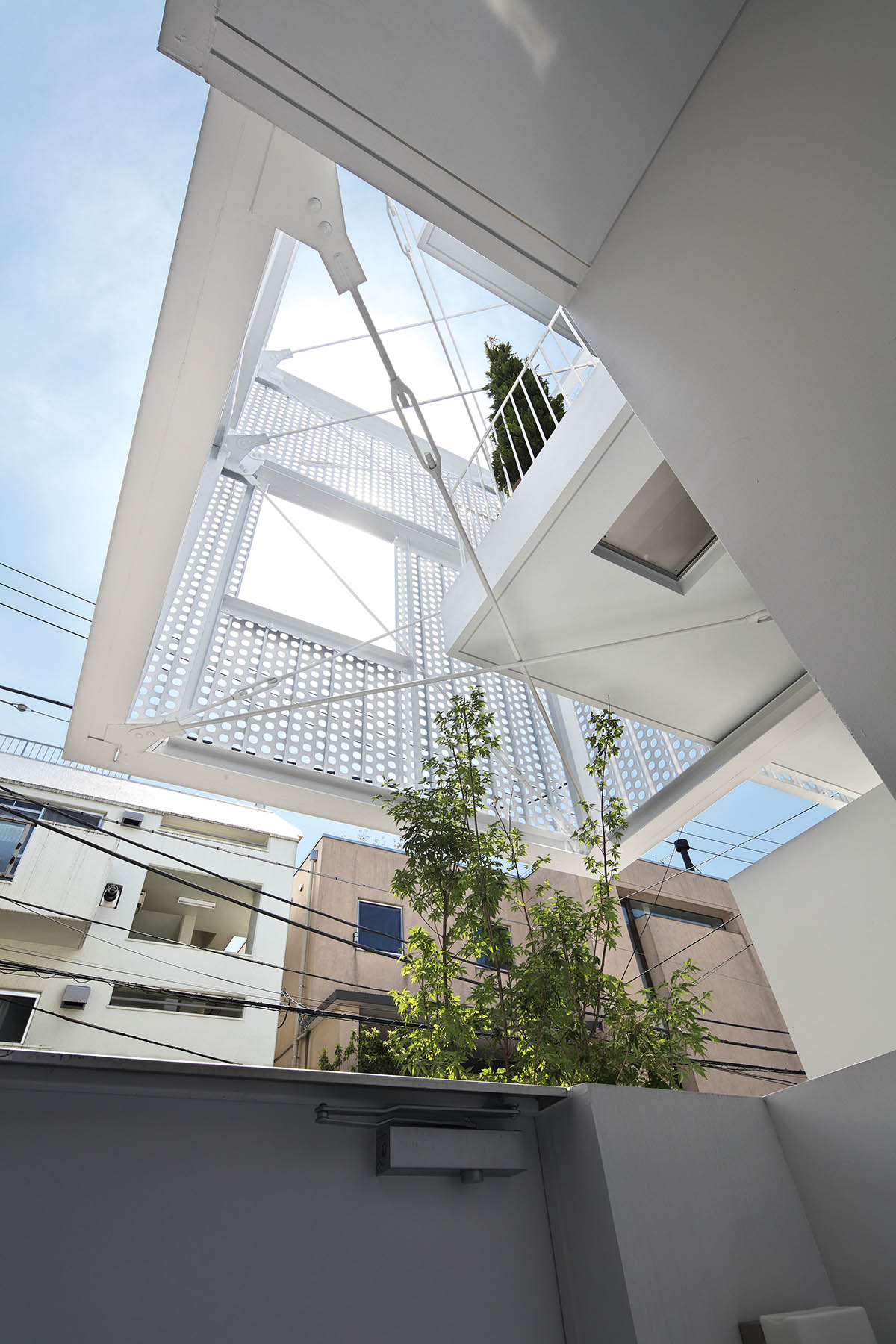
The Minami-Azabu apartment building occupies a 320 square-metre space in total and uses white metallic porous material to differentiate the structure while it using white soft boxes in the ground and first floor.
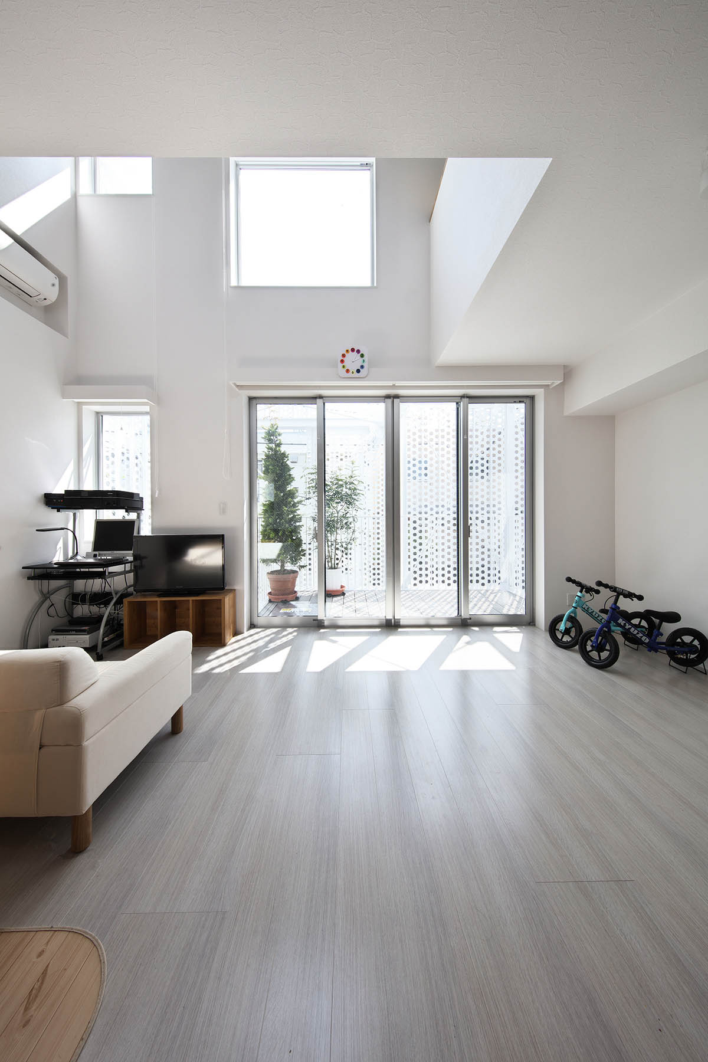
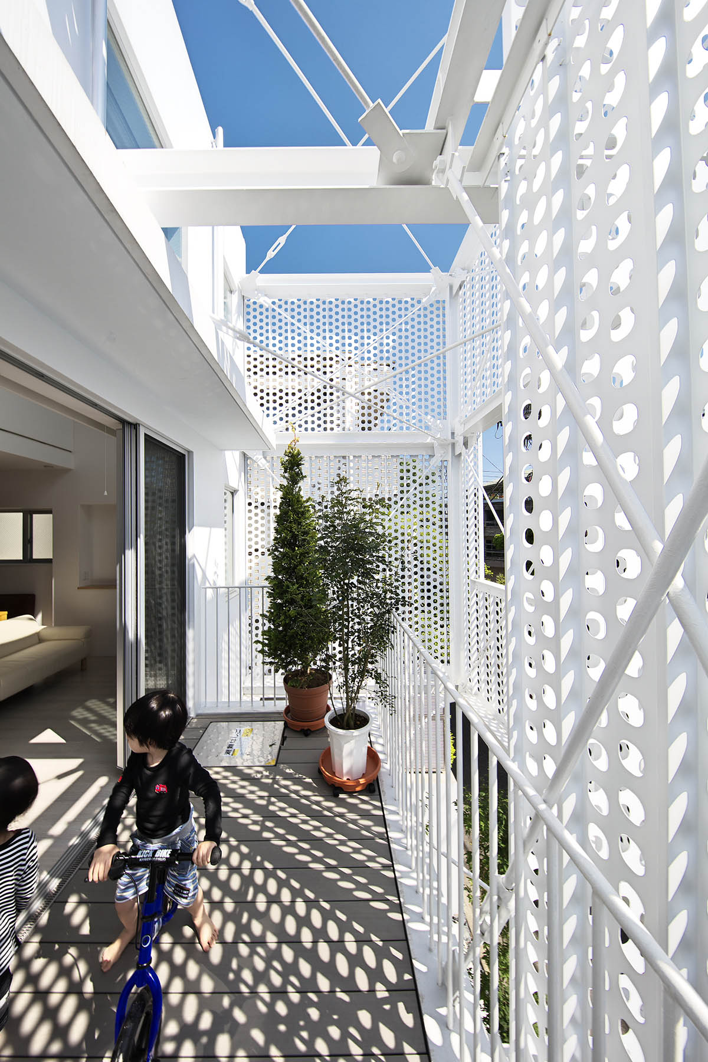

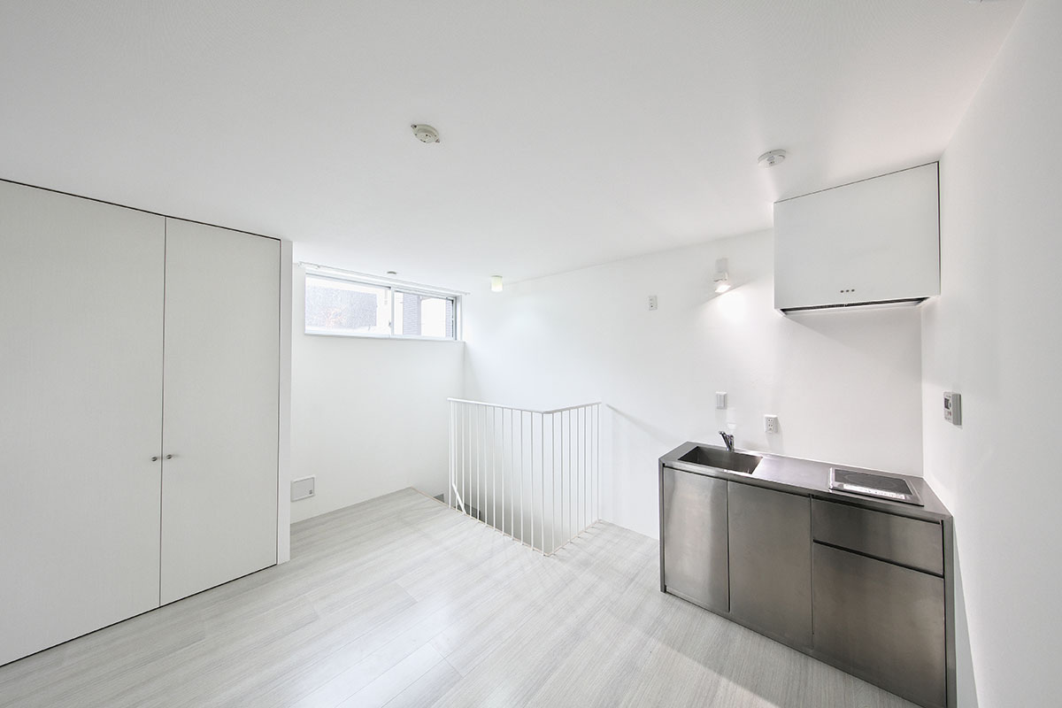

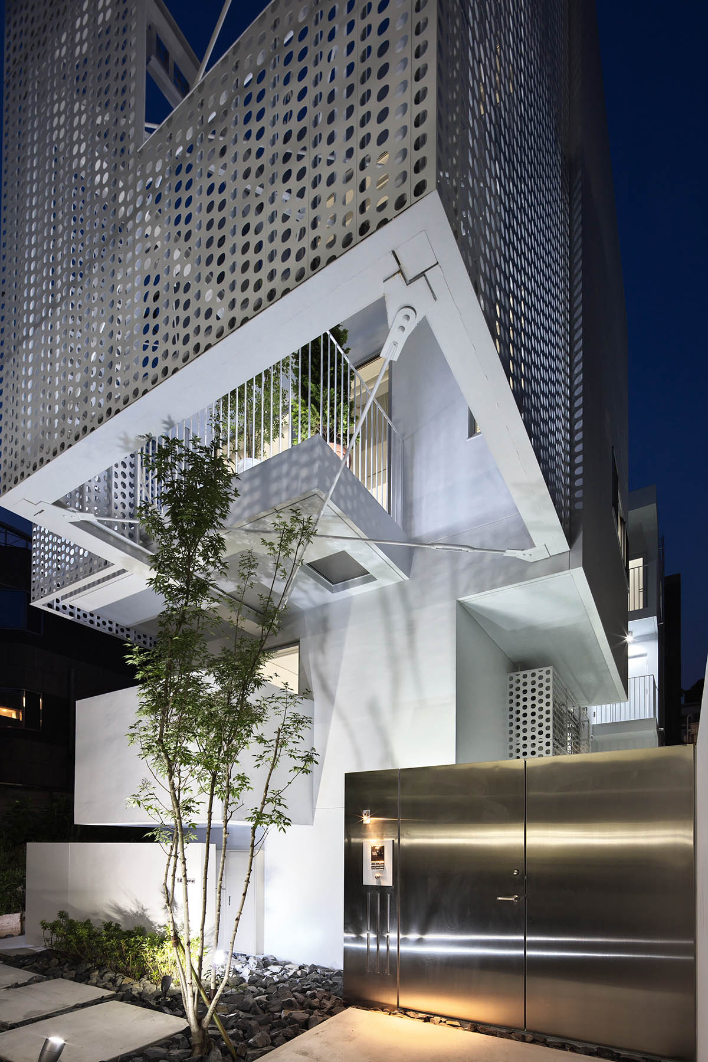
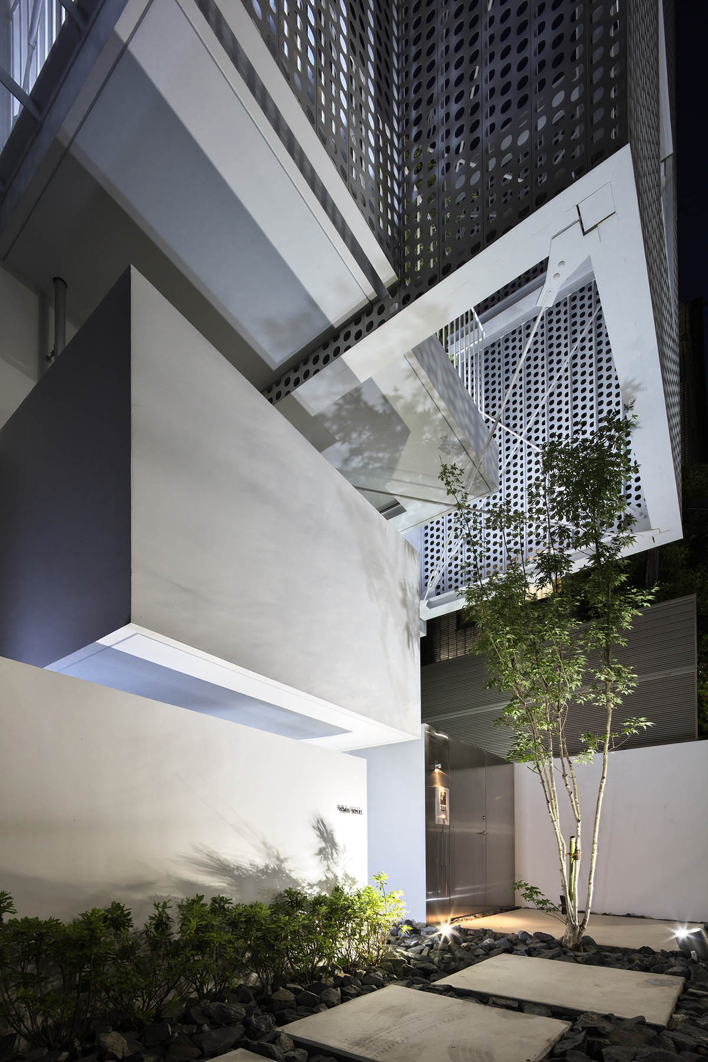
All images © HMAA
> via HMAA
