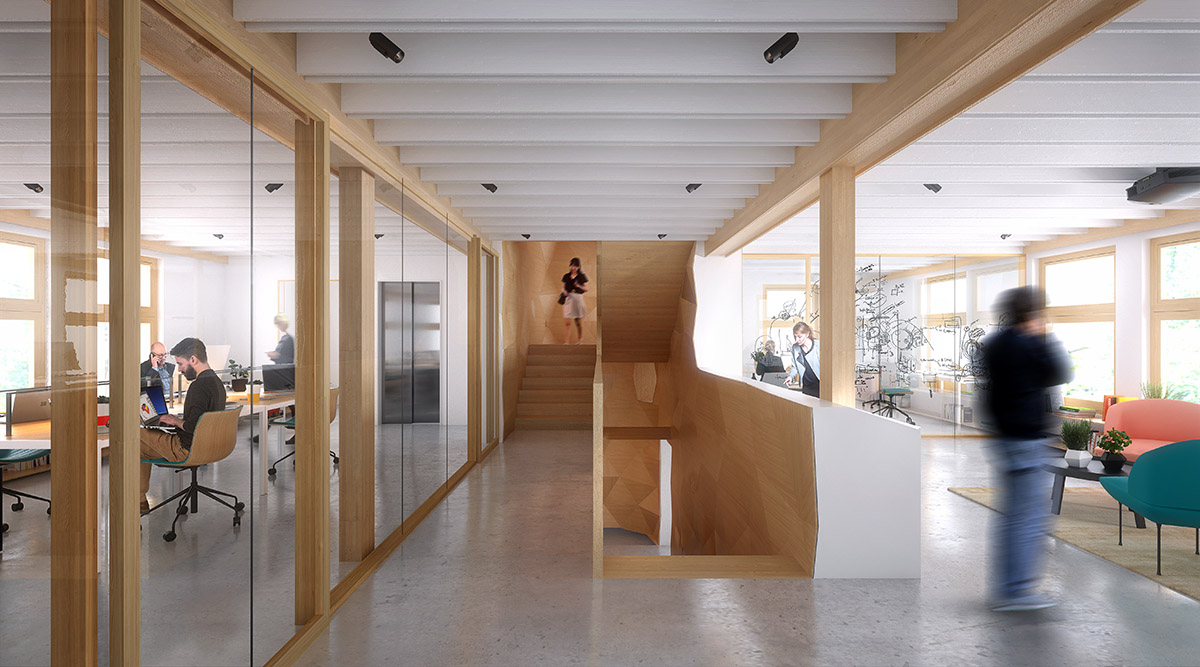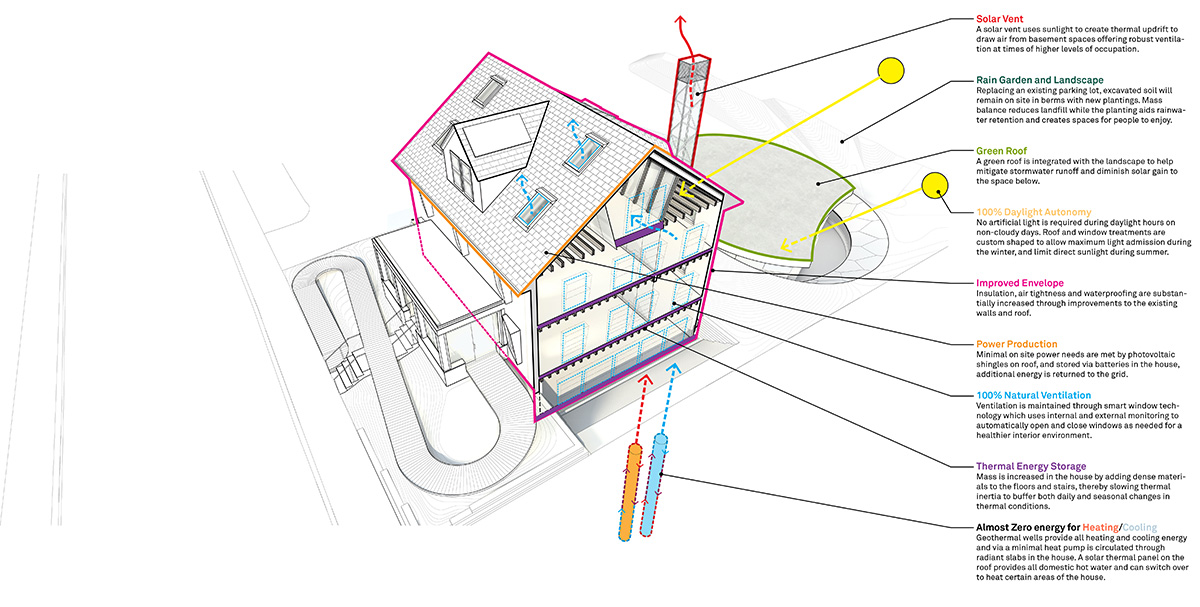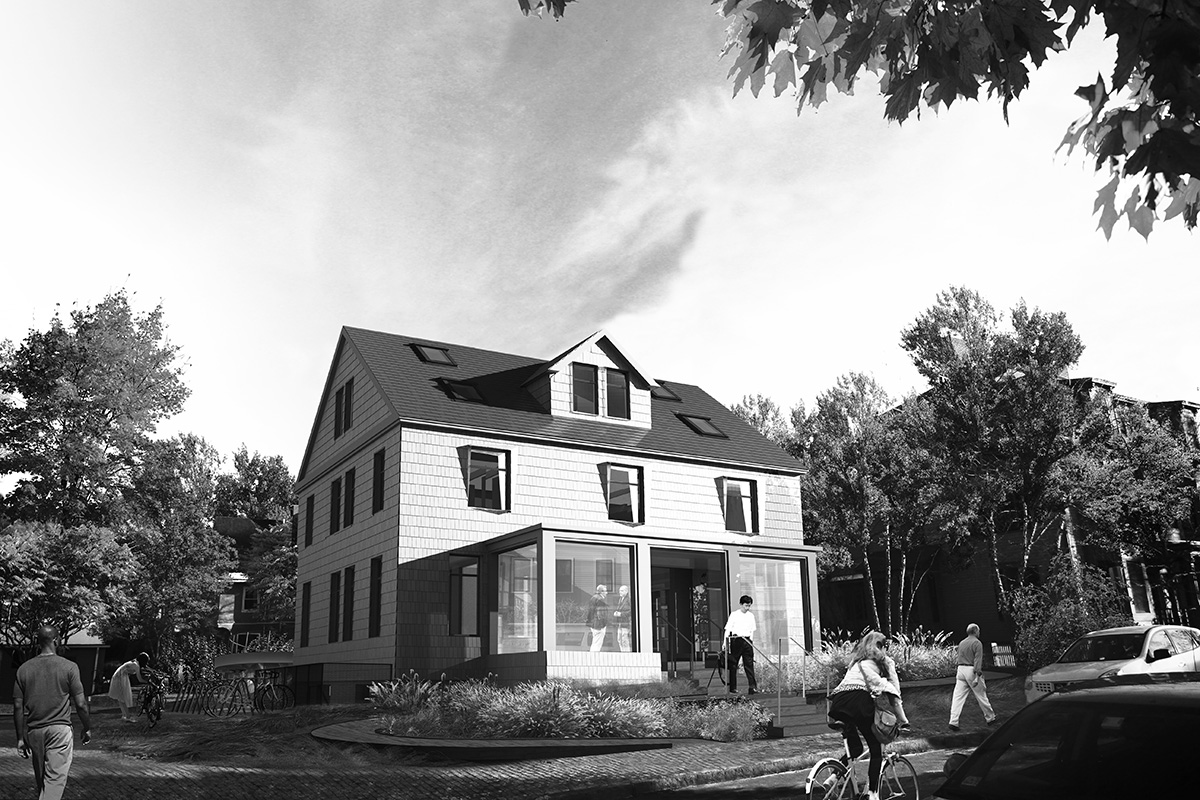Submitted by WA Contents
Harvard, Snøhetta and Skanska convert Harvard’s old building into a sustainability platform
United States Architecture News - May 31, 2017 - 14:11 13513 views

Snøhetta has teamed up with the Harvard University Graduate School of Design (GSD) and Skanska Technology to retrofit Harvard's existing pre-1940s building as a new platform for sustainability. Named as Harvard HouseZero, the building is developed as a research project and the building aims to achieve unparalleled levels of energy efficiency.
The Harvard Center for Green Buildings (CGBC) at the Harvard University Graduate School of Design, in collaboration with Snøhetta and Skanska Technology, are retrofitting CGBC’s headquarters in a pre-1940s timber-framed building to become one of the world’s most ambitious sustainable buildings.
As a first-of-its-kind research project, HouseZero demonstrates how to transform a challenging building stock into a prototype for ultra-efficiency, rapidly reducing the level of reliance on energy-intensive technology while simultaneously creating comfortable indoor environments.

Image © Snøhetta/Plompmozes
HouseZero will address the global environmental challenge of climate change by focusing on existing buildings, which account for energy inefficiency and carbon emissions on a vast scale worldwide. Through intelligent design that generates inspiring work spaces and a comfortable indoor climate, HouseZero achieves groundbreaking reductions in energy use and carbon footprint.
"To realize this ambition, the design of HouseZero is driven by highly ambitious performance targets, including 100% natural ventilation, 100% daylight autonomy, almost zero energy required for heating and cooling, and zero carbon emissions, including embodied energy in materials," stated Snøhetta.
"Once completed, the building will produce more energy over its lifetime than was used to renovate and operate it. This measure considers the building’s total life-cycle, including the embodied energy for construction materials, building operations and equipment plug-loads over a 60-year lifespan," added the studio.

Image © Snøhetta
The research and design process for HouseZero follows up extensive analysis and dynamic simulation as a prelude to the first workshop. A combination of intelligent, highly-specific architectural design approaches, including innovation at the product-level, aid targets.
The design solutions account for both energy usage and embodied energy attributed to materials, operations, and plug-loads over the total lifespan of the building. This approach informs the design from the outset rather than requiring compensatory measures later.
In combination with an open and interdisciplinary creative process, ensuring a holistic and universal concept for the design, HouseZero is based on the following design strategies: Optimized building envelope, 100% natural ventilation, 100% daylight autonomy, close to zero delivered energy for heating and cooling, acoustic quality, functional interior finishes, zero energy and carbon emissions and testing and development of new solutions for a global market.

Image © Snøhetta
"Before now, this level of efficiency could only be achieved in new construction," said Ali Malkawi, professor of architectural technology at the Harvard Graduate School of Design, founding director of the Harvard Center for Green Buildings and Cities and the creator of the HouseZero project.
"We want to demonstrate what’s possible, show how this can be replicated almost anywhere, and solve one of the world’s biggest energy problems - inefficient existing buildings," he added.
An interior experimental space provides a flexible, highly-monitored laboratory to evaluate new components for energy exchange. While the immediate goal is to test emerging technologies that can eventually replace the ground source heat pump for peak conditions, the long-term goal is to pioneer new energy efficient solutions to be released into the market.
A possible future basement expansion will provide the CGBC with additional space to evaluate techniques in a new construction. The expansion’s low-lying form, designed for structural, thermal and passive solar efficiency, is naturally integrated into a new landscape surrounding the site.
Top image © Snøhetta/Plompmozes
> via Snøhetta
