Submitted by WA Contents
Aires Mateus carves out new meeting centre in Portugal irregularly to create openings
Portugal Architecture News - May 31, 2017 - 16:29 18619 views
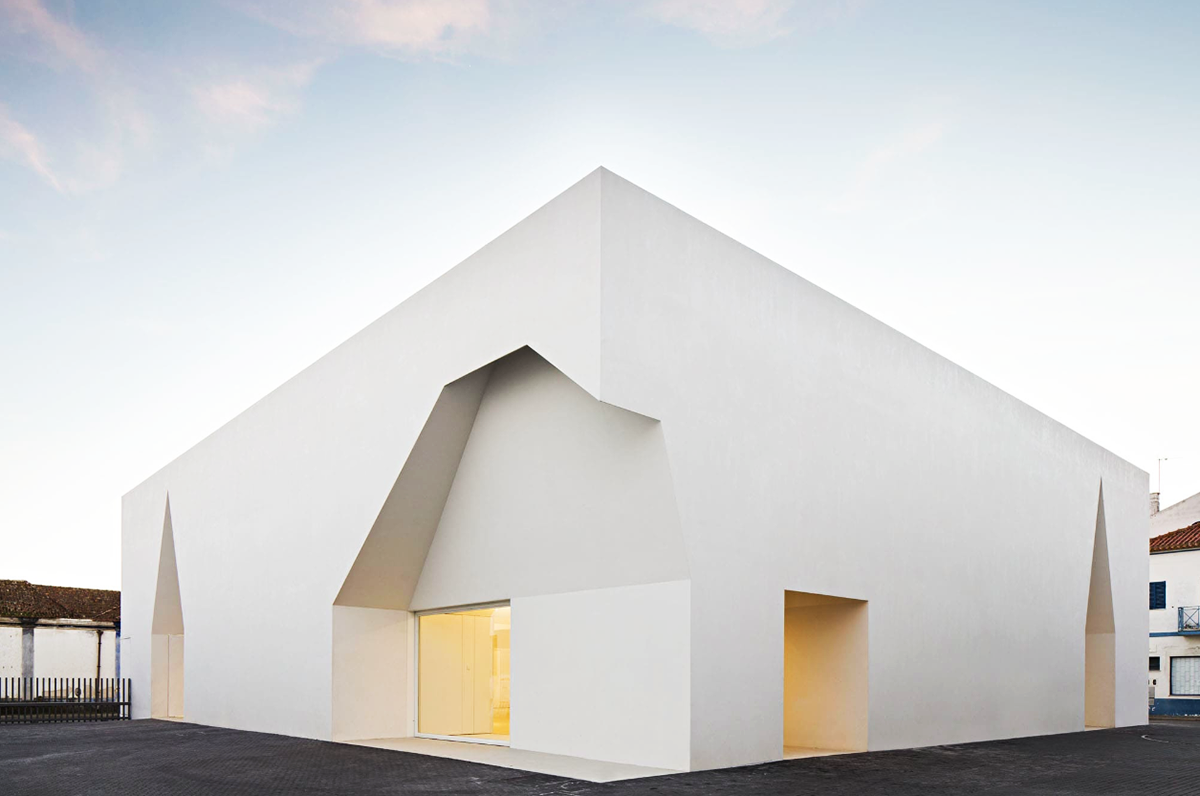
A massive meeting centre in Portugal features irregularly-designed openings and surfaces to create windows and doors within a rigid form. Designed by Lisbon-based architecture firm Aires Mateus, the new meeting centre presents an aesthetically-carved out sculptural form among the historic housing fabric of Grândola in Portugal.
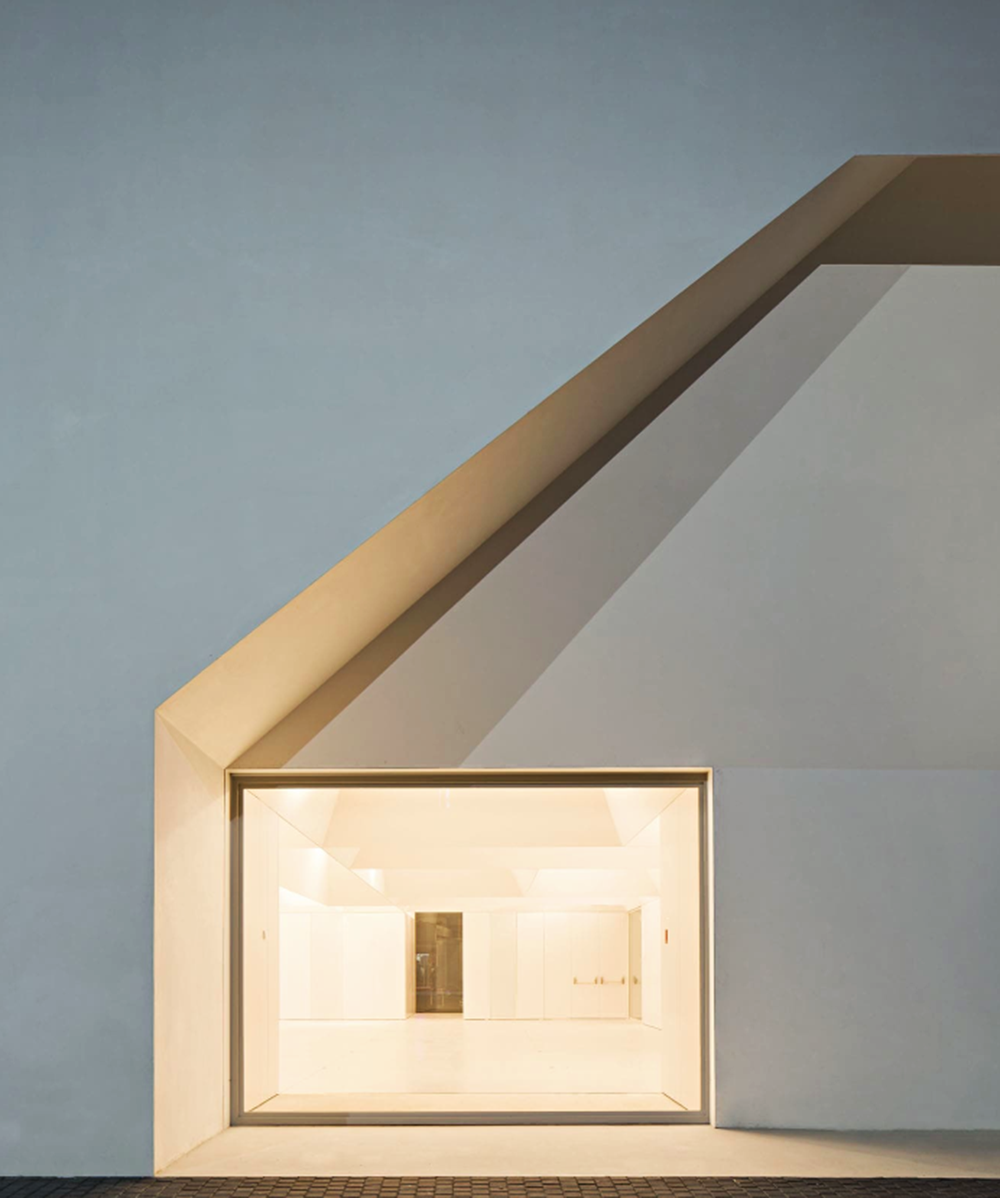
The new meeting centre was designed to create a new gathering place for the local residents of this small town. The all-white exterior skin features only openings and windows emphasized by amorph surfaces - varied in proportions and geometries.

The recessed volumes of the façade are derived from the contextual references of the town and the building's program defines the overall shape. The over mass is only brightened by light coming from inside. The interior of the building presents a monochromatic view and even the furnitures are coloured by white painting.
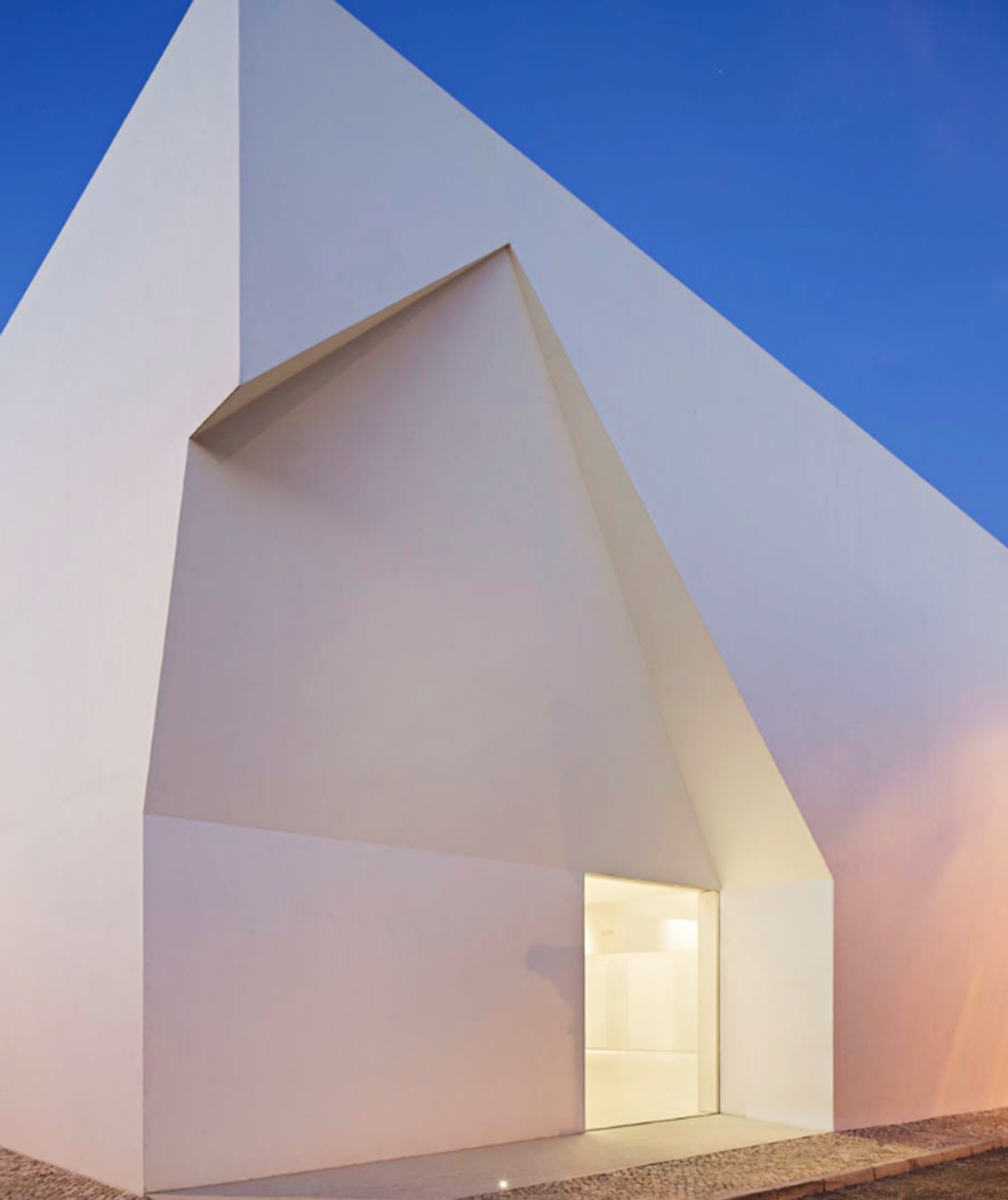
All the rooms, cabins and toilets are embedded within the mass, which makes the rooms difficult to perceive. The single-storey building was designed as an open space to accommodate different customized layouts. The meeting centre occupies a 670 square-metre space in total.
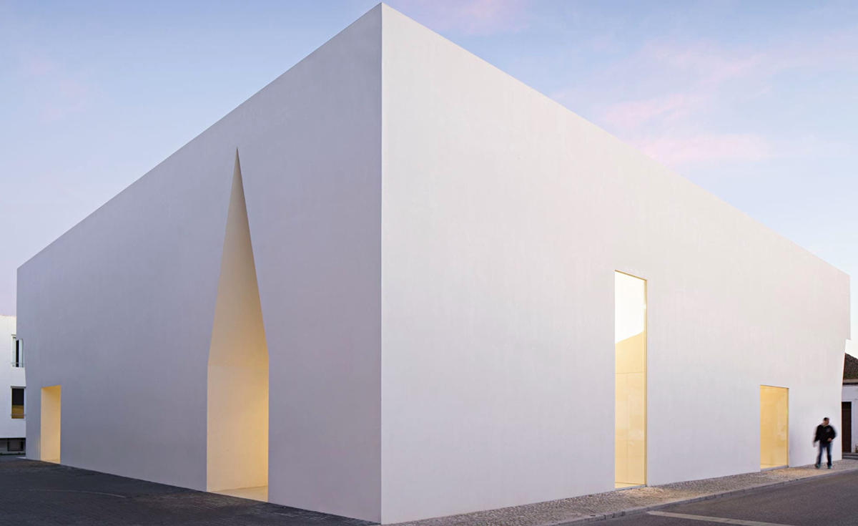


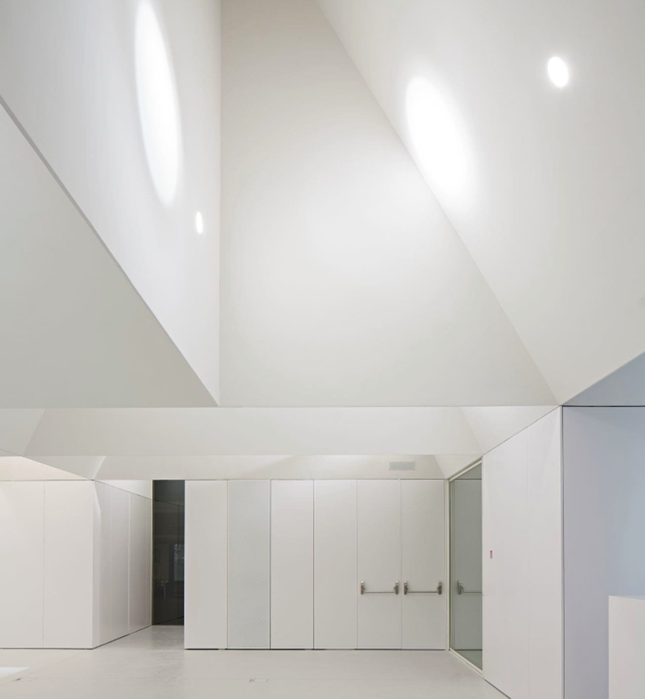
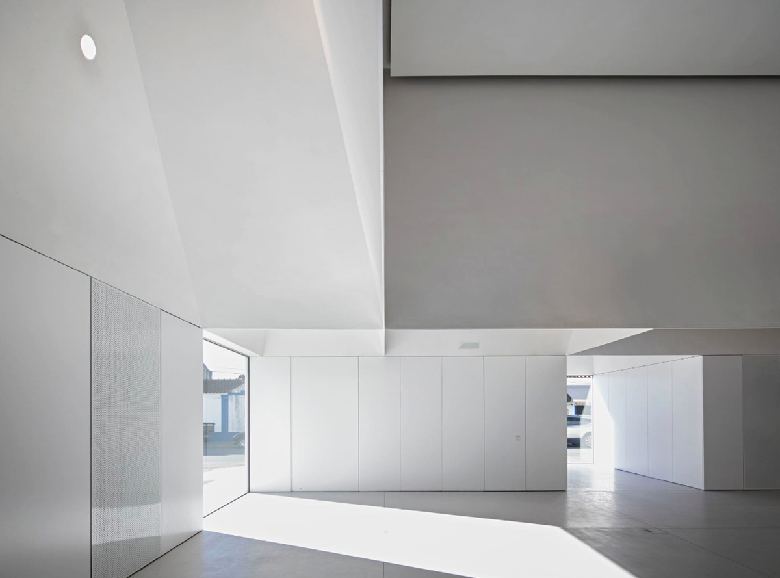

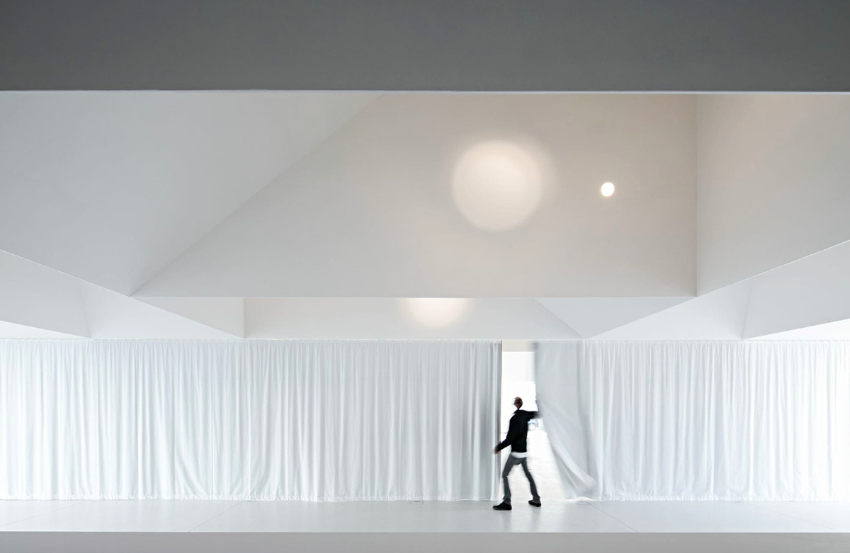

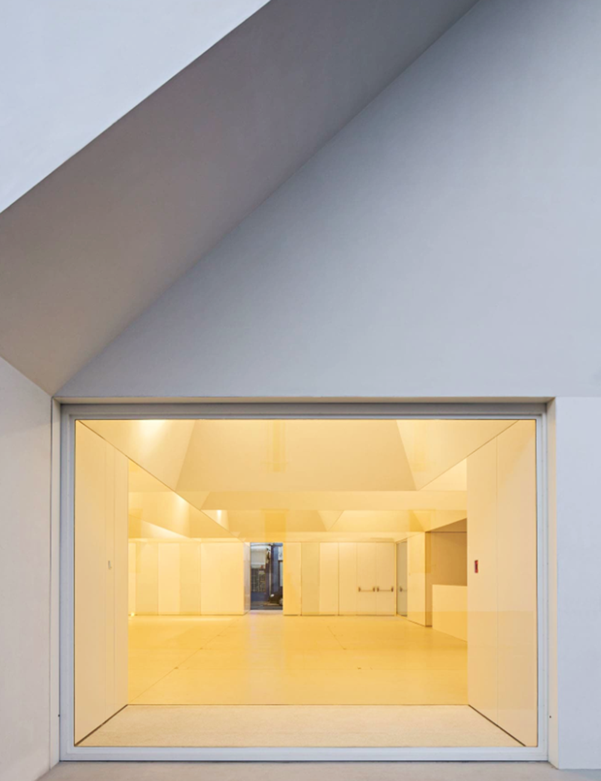
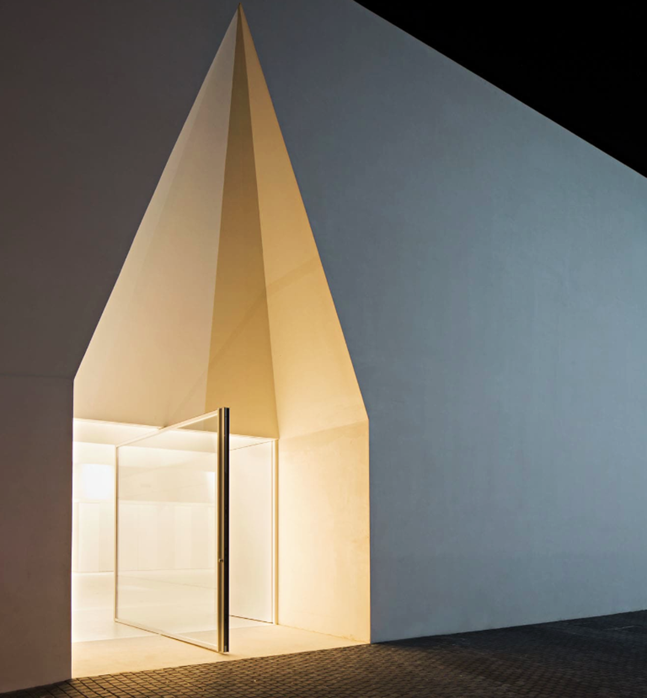


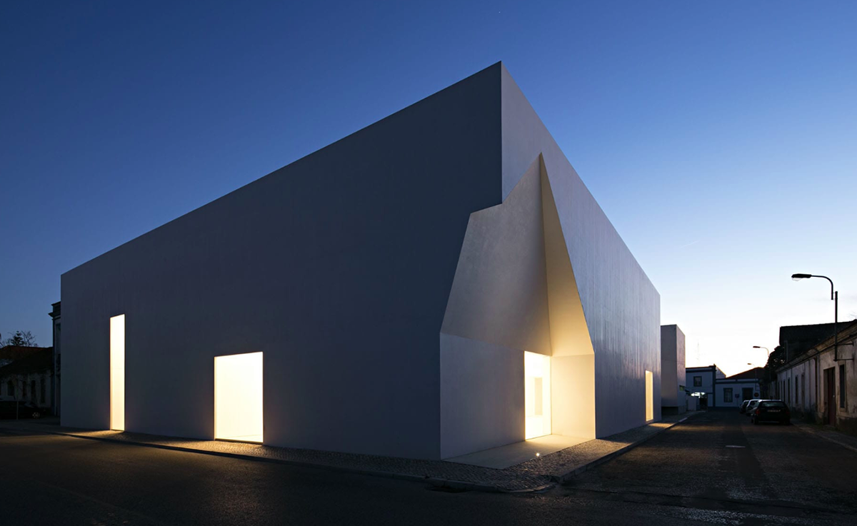
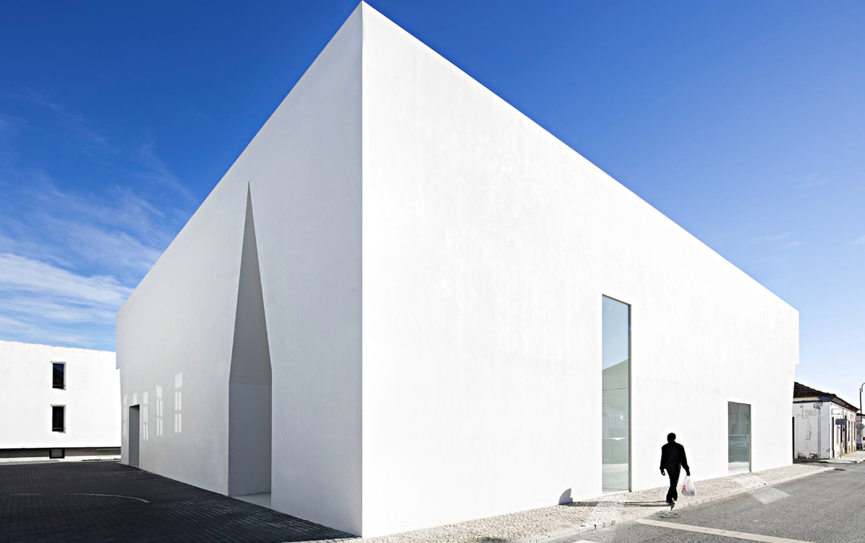
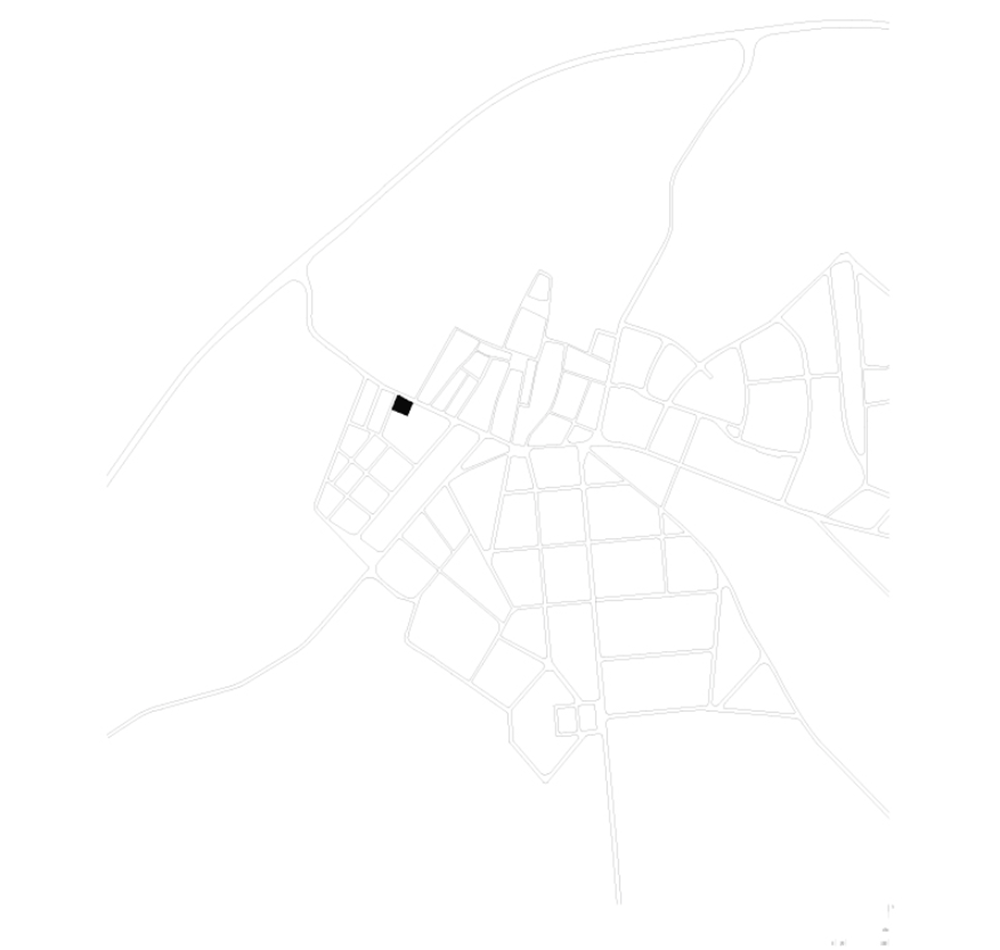
Site plan

Plan
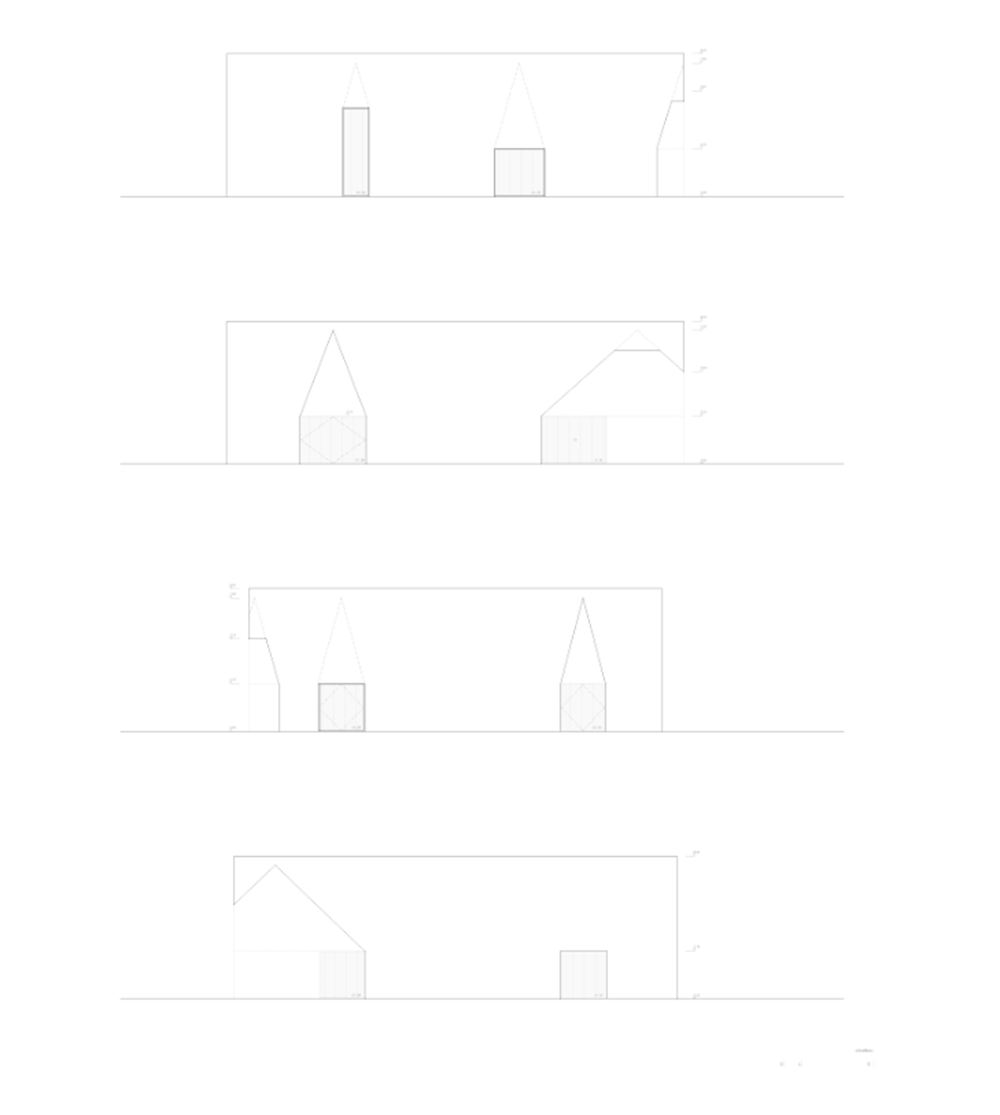

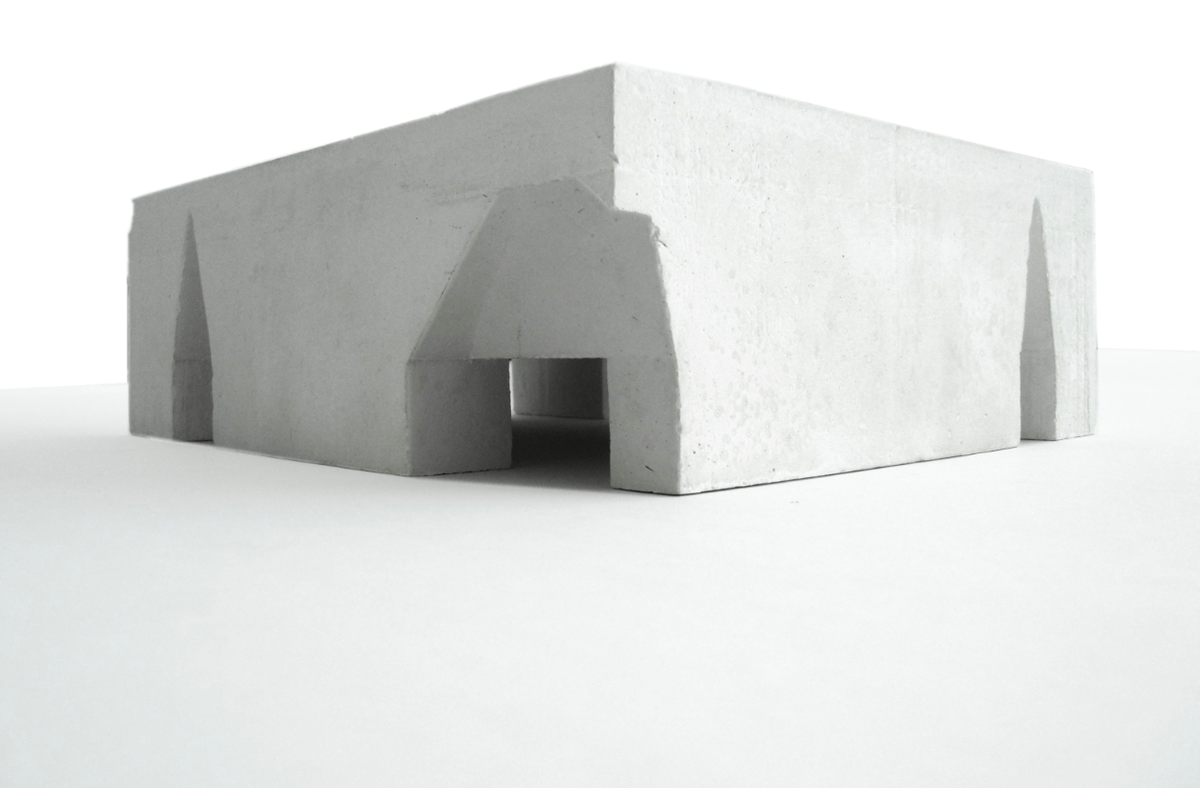
All images © Nelson Garrido
> via Aires Mateus
