Submitted by WA Contents
UMA proposes a kilometre-long infinity pool to create unique public space in Stockholm’s waterfront
Sweden Architecture News - May 24, 2017 - 17:46 22487 views
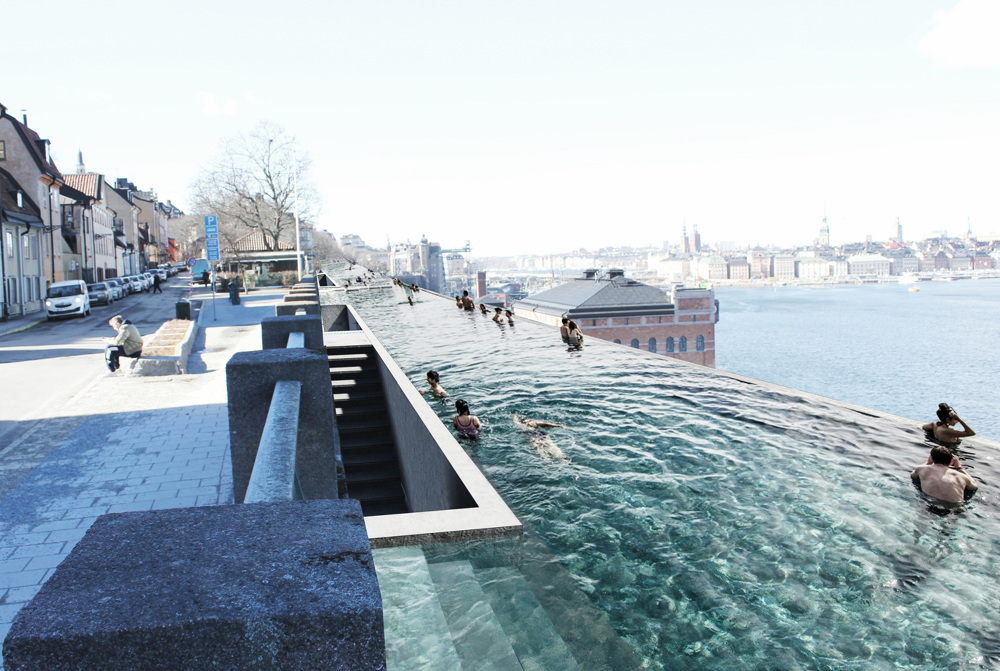
Swedish architecture firm Ulf Mejergren Architects (UMA) has proposed a kilometre-long infinity pool to create a unique public space for Stockholm’s waterfront, which is aimed to present unobstructed vistas over the magnificent inlet where the archipelago slowly transforms into becoming the Swedish capital.
An infinity pool stretches from the central northern part of Södermalm - called Slussen - all the way to eastern point of the island, a span of more than one kilometer, that will be built just outside of the existing railing and that will also block out the mundane view of the motorway below that occupies most of the waterfront today along with infrastructure for large cruise ships.
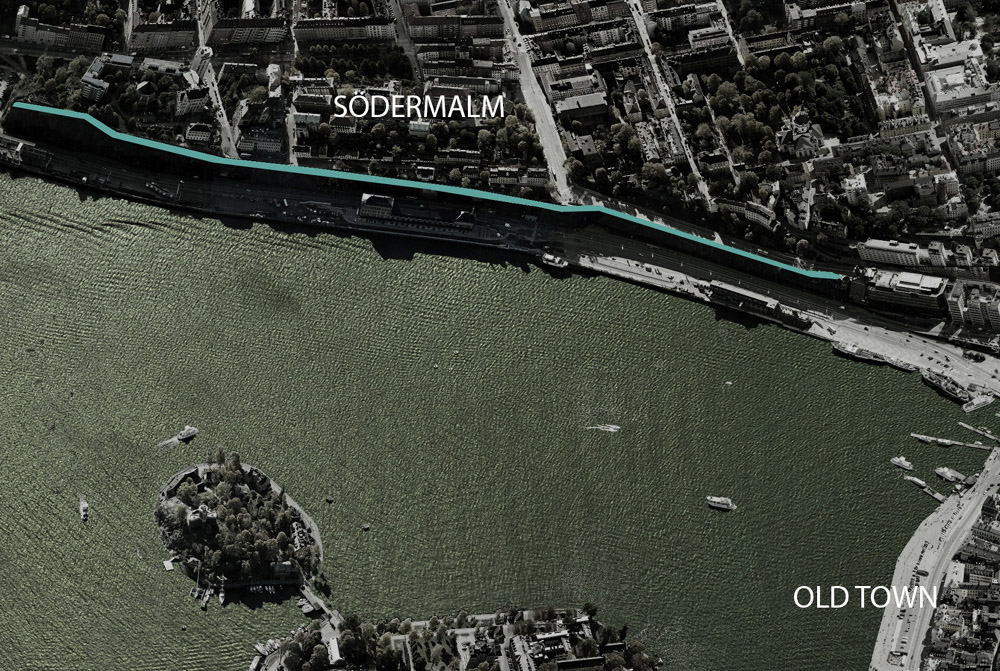
Aerial of the proposed pool
"When bathing in the Stockholm Infinity Pool, the immersing water will feel like it connects with the Baltic Sea below, this while having unmatched views of Stockholm while bathing or taking a morning swim," said UMA.
"We believe that this amazing location could be used even more, without obstructing the existing views.Here it would be possible to create an extraordinairy public space that would increase the attractiveness of the city, both for the inhabitants and the tourism industry."
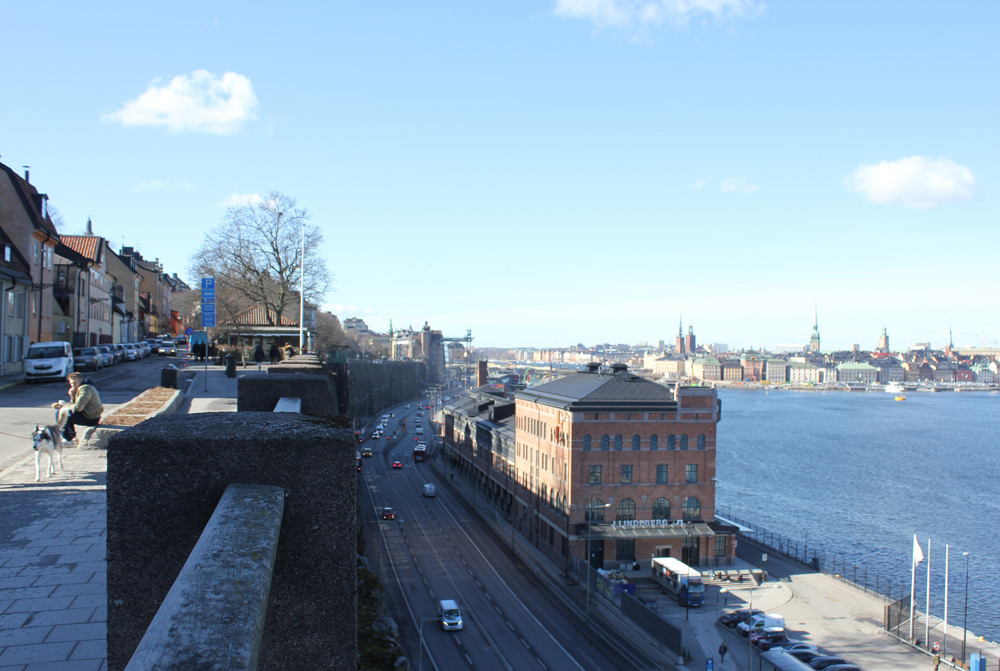
Existing view
"It would be a statement for what Stockholm wants to be in the future. An investment in public spaces that shows a city that it is generous and including, with ambitions to be something extra," added the studio.
The SIP will be a great attraction, for both tourists and locals and will be a relaxed environment for visitors and natives to meet. With a place like this, Stockholm can go toe to toe with some of the most popular destinations in Europe, and the increase in tourism will solely be able to fund the pool.
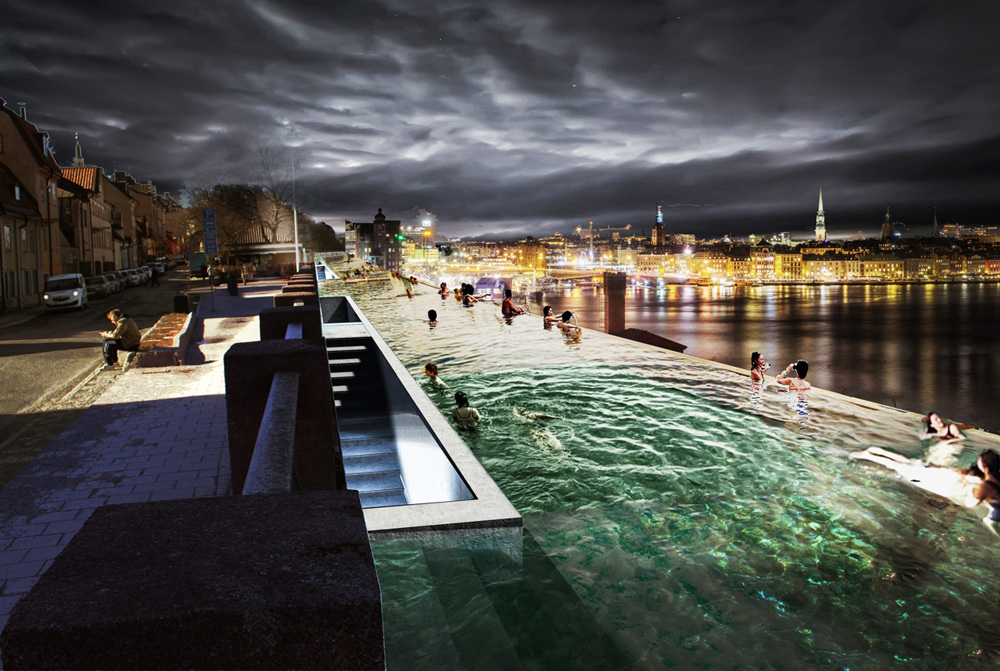
Pool at night
The pool water is pumped from the Baltic Sea via a small treatment plant beside one of the cruise terminals on the dock. The pool is heated with waste heat, and in some parts it is possible to take a comfortable bath during spring and autumn as well. During winter time, the water level is dropped so it can be used for ice skating.
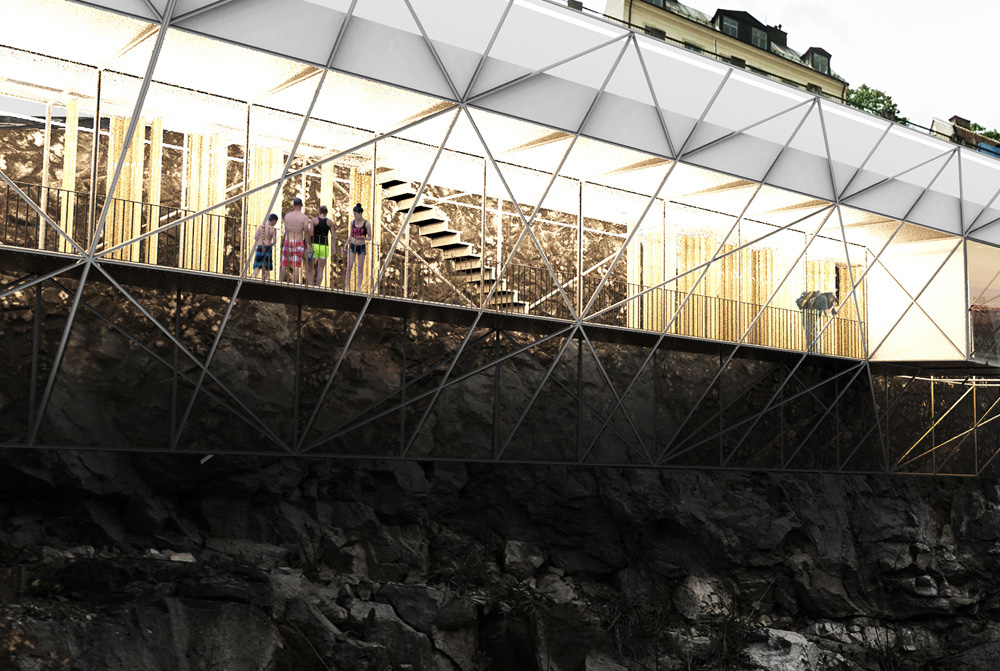
View underneath the pool
The load bearing structure is made out of a repetitive console structure of steel that is bolted to the bedrock behind. The pool modules is made out of concrete and is lifted with crane upon the steel console and is then secured.
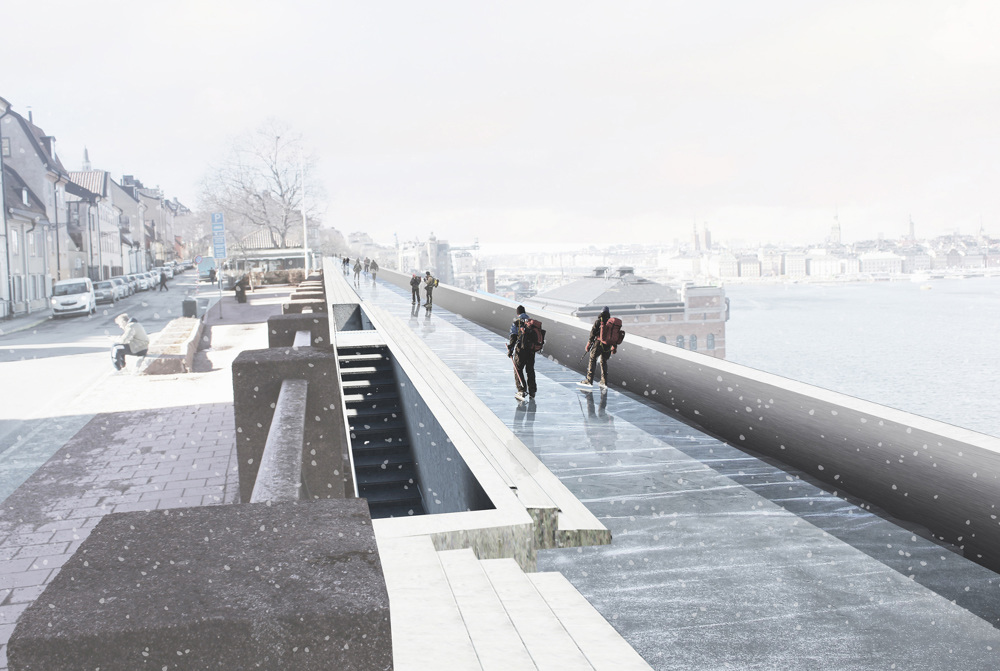
At winter, the pool becomes a place to skate
Dressing rooms, showers and saunas are located under the pool so the view remains unobstructed from street level. This means that the load bearing structure will also get a function and the visitors gets the opportunity to see the exciting space under the pool.
This structure will also create an interesting view from the bland waterfront and during the evening it will create a play of shadows on the steep cliff.
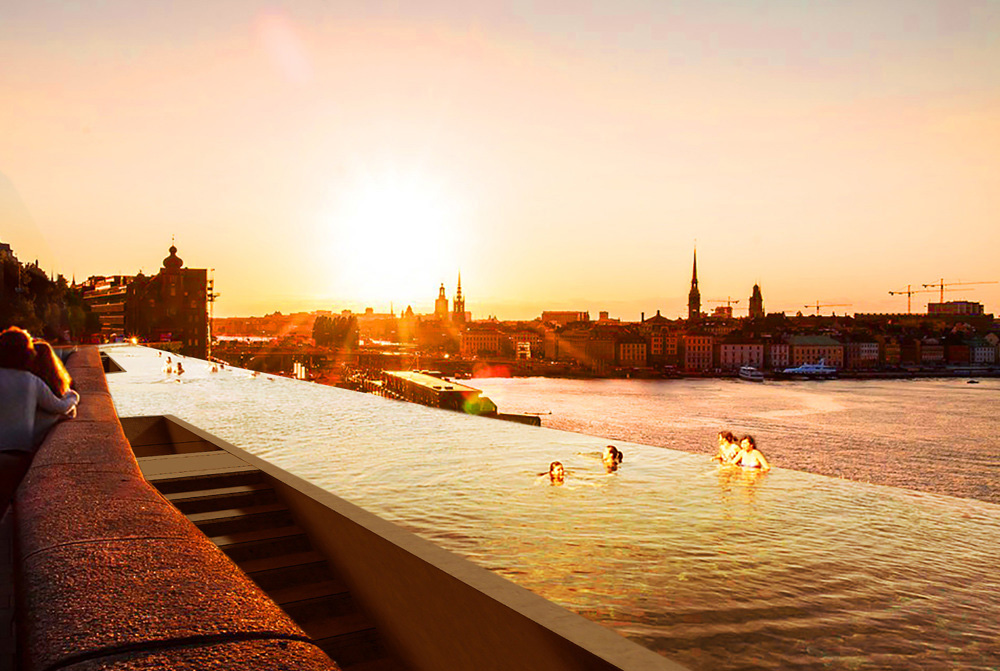
Pool at dusk
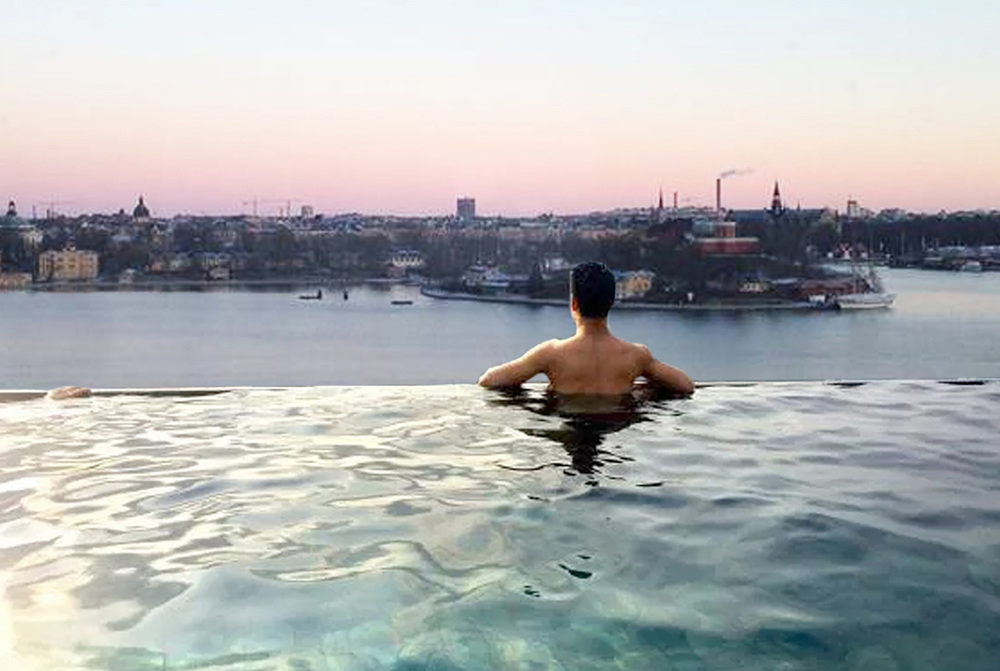
Close up of pool and the view. A railing just below the pool edge prevents possible falling accidents
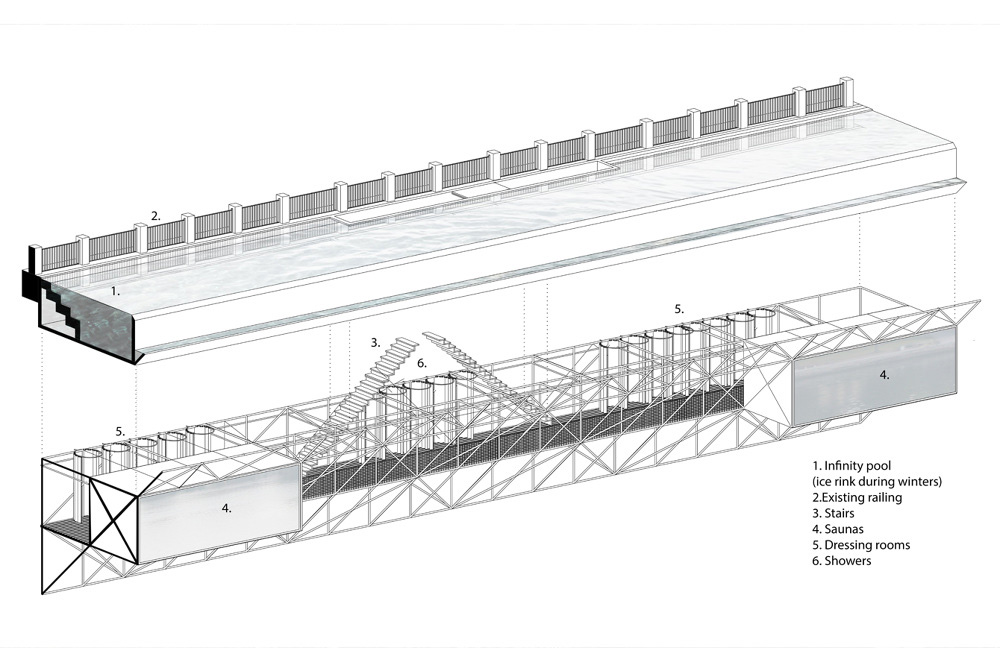
Axonometric drawing of a pool section
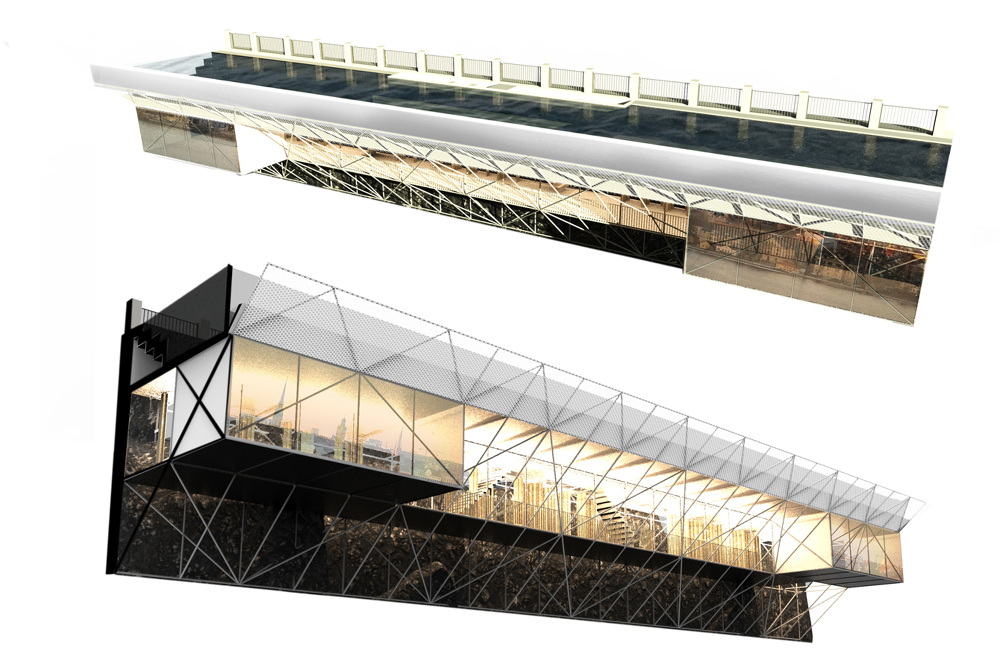
Renders of a pool section
All images © UMA
> via UMA
