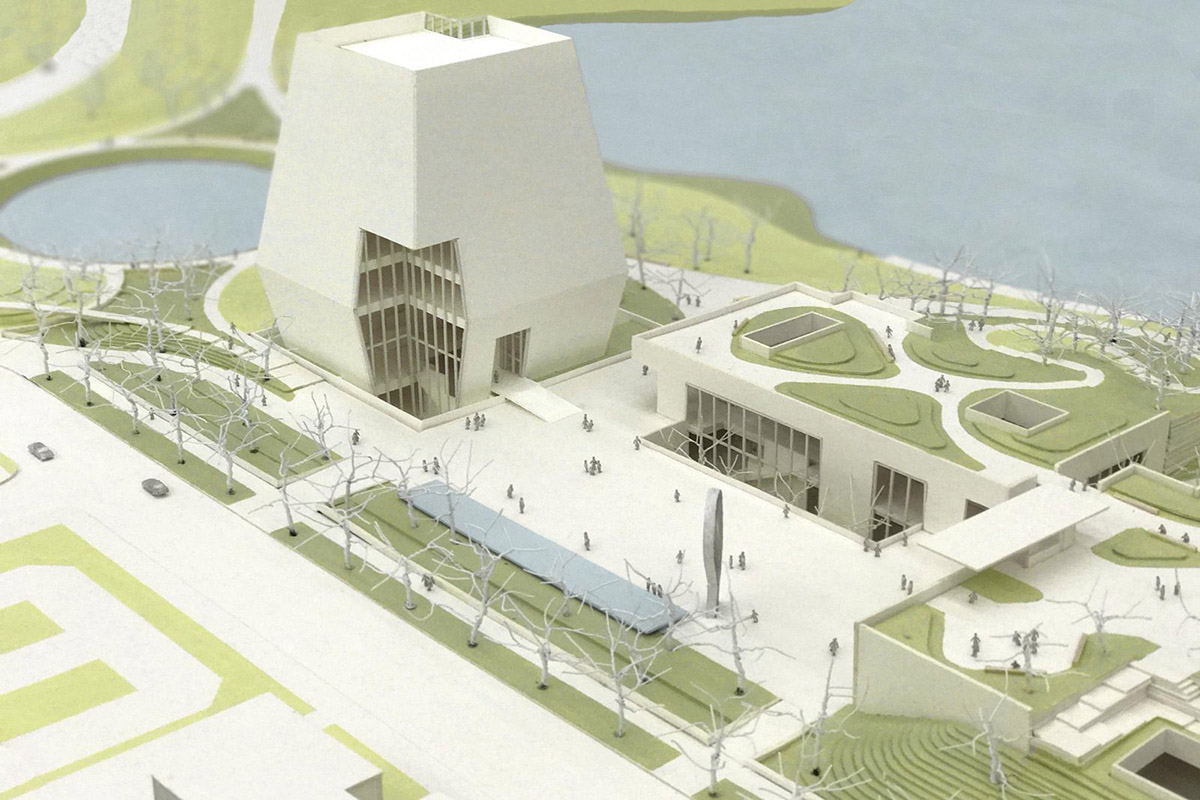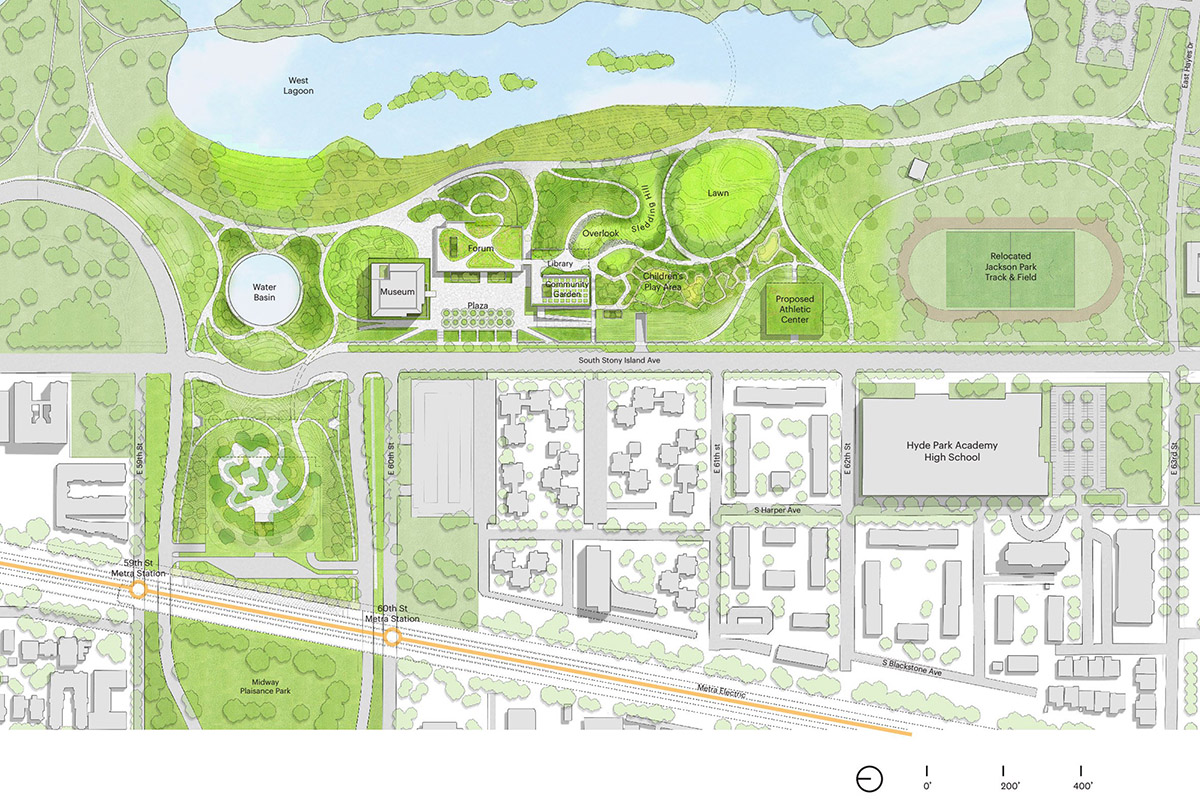Submitted by WA Contents
First images unveiled for Obama Presidential Center design
United States Architecture News - May 04, 2017 - 09:56 13650 views

The Obama Foundation has released first images of concept design and model for the new Obama Presidential Center designed by Tod Williams Billie Tsien Architects | Partners (TWBTA) and Interactive Design Architects (IDEA). The new conceptual visions and site plan presented by former US President Barack Obama and wife Michelle Obama at an event hosted at the Obama Foundation yesterday.
The new campus setting is composed of three major buildings - the Presidential Museum, the Forum and the Library - which are integrated into Jackson Park, a historic park in the heart of the South Side of Chicago, the community the Obamas call home.
The new Obama Presidential Center is conceived to revitalize historic Jackson Park to re-establish connection to Lake Michigan and provide open community gathering space.

"The Center will strengthen the economic climate of the community by bringing hundreds of thousands of visitors to the South Side every year, creating new jobs and opportunities on the South Side, and revitalizing historic Jackson Park," mentioned in a press release by the Obama Foundation.
Three major components of the campus plan are surrounded by a public plaza, honoring the legacy of Frederick Law Olmsted and Calvert Vaux. The campus in historic Jackson Park is aimed to unfold full potential of the park as a recreational destination. The new campus will be open to the public and the Center will include indoor and outdoor spaces to gather, learn, create and collaborate.
The Museum, the tallest of the three buildings, will include exhibition space, public spaces, offices, and education and meeting rooms. The building features stone-covered façades with softy, transversal fractured line as well as the a cut-out form on its corner.

The Forum and Library buildings, just beside the Museum - situated on the southern and eastern edges of the plaza, will be community resources for study and Foundation programming. The buildings are single-story buildings and embedded in the landscape with green terraced roofs and connected with pathways.
"The Foundation is currently exploring the possibility of locating a Chicago Public Library branch on the site, but as always will continue to solicit input from the community as to how the Library building can best be used to meet community needs."
The Forum will feature Foundation offices, an auditorium, restaurant, and public garden. The buildings will be connected below grade and clad in a lively, warm and variegated stone while glass openings are deliberately placed to form courtyards, mark entries, frame views, and bring in natural light.
The Center will approx. occupy between 200-225,000 (19-21,000 square meters) gross square feet area in total, but the numbers can change according to the concept site plan revisions that predict to re-shape the Park and it may result in a total net increase in green space for Jackson Park.

"The design approach for the Center is guided by the goal of creating a true community asset that seeks to inspire and empower the public to take on the greatest challenges of our time. The Obamas were clear that they wanted the Center to seamlessly integrate into the Park and the community, and include diverse public spaces," said Tod Williams, Billie Tsien and Dina Griffin of Tod Williams Billie Tsien Architects | Partners and Interactive Design Architects.
"Our hope is that this design for the Center interspersed with Jackson Park honors the legacy of Olmsted and Vaux and unlocks potential and opportunity for Jackson Park, the South Side, and the City of Chicago," said the team.
The landscape design of the campus will be developed by Michael Van Valkenburgh Associates, Site Design Group, and Living Habitats. In addition to these, Ralph Appelbaum Associates will lead the exhibition design team for the Obama Presidential Center, in partnership with Civic Projects and Normal, and artists and educators Amanda Williams, Andres Hernandez, and Norman Teague.
Tod Williams Billie Tsien Architects | Partners and Interactive Design Architects had been selected to design the Obama Presidential Center last year among from seven world-renowned names, including Adjaye Associates, Diller Scofidio + Renfro, John Ronan Architects, Renzo Piano Building Workshop, SHoP Architects and Snøhetta.
All images © Tod Williams Billie Tsien Architects | Partners, courtesy of Obama Foundation
> via Obama Foundation
