Submitted by WA Contents
ARCHSTUDIO removes boundaries of spaces with numerous bamboo strips in Haitang Villa
China Architecture News - May 03, 2017 - 14:14 18525 views

ARCHSTUDIO uses numerous bamboo strips to create more open and flexible interior space for Haitang Villa located in the district of Chaoyang, Beijing - the bamboo elements create semitransparent spaces and a new type of dividing configurations for library use rather than a decorative appearance. The Haitang Villa, occupying a 510 square-metre space, is a three-storey townhouse located in a residential area in the eastern suburbs of Beijing.
The first floor and the basement are connected spaces which are used to receive visitors. The second floor is used for daily living and it has separate entrances and exits.

Dining room
The basic concept of the design aims to use the changes of material and to blur spaces and boundaries between indoor and outdoor. The relationship among interfaces creates an open and rich environment in layers, thus it gets rid of the space to a limited decoration, and returns to a natural, simple, quiet and oriental living atmosphere.
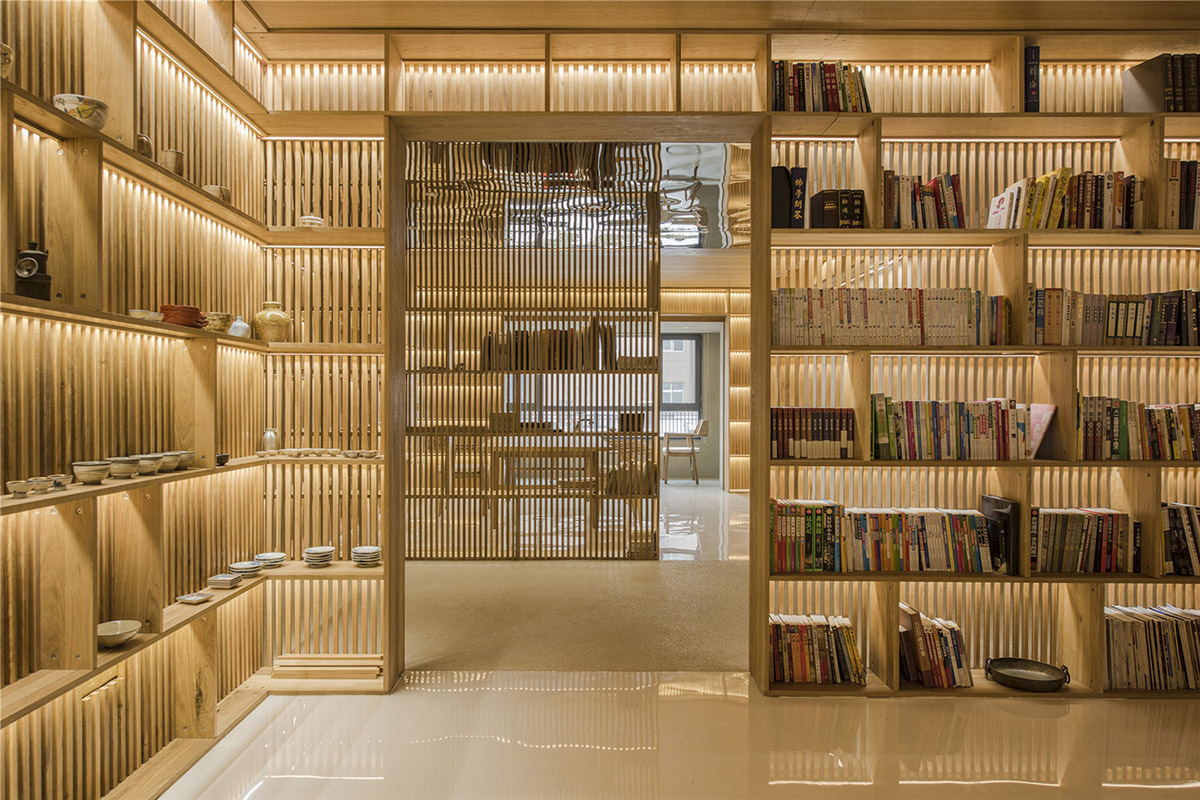
Entrance of the villa
The design of the first floor is developed around living room and study room, oak grille and shelves are used to meet requirements of book collecting, exhibition and display, and to create a sense of layer of semitransparent from outside to inside.
The tea room use gray cement paint combined with custom-made concrete counter top and table top, in this way the contrast of grey box and the background will result in space experience of different scales.
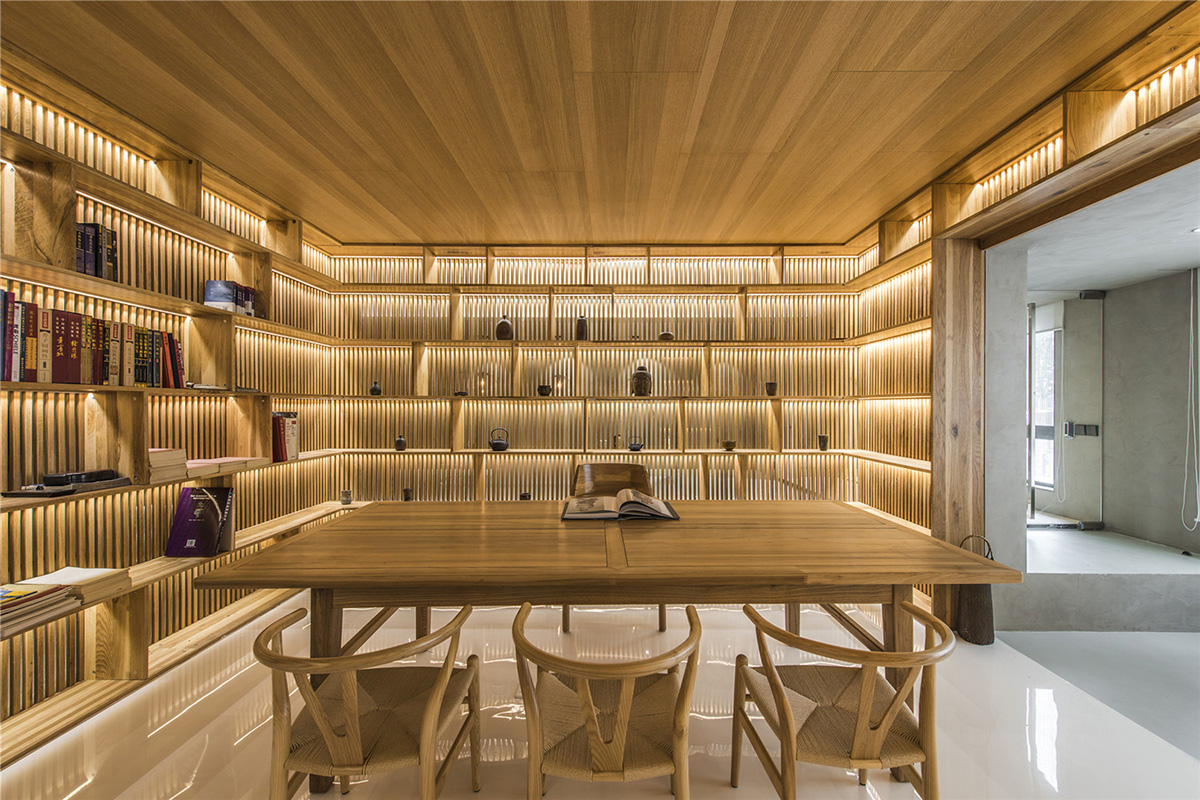
Study room
The same technique is used in the design of living room and bedroom. For the basement floor the designer reintegrates the relationship between sunken garden and the interior space, bamboo forest in the courtyard creates landscape interactions between interior views and outdoor views. The underground garage has been turned into a bright guest room.
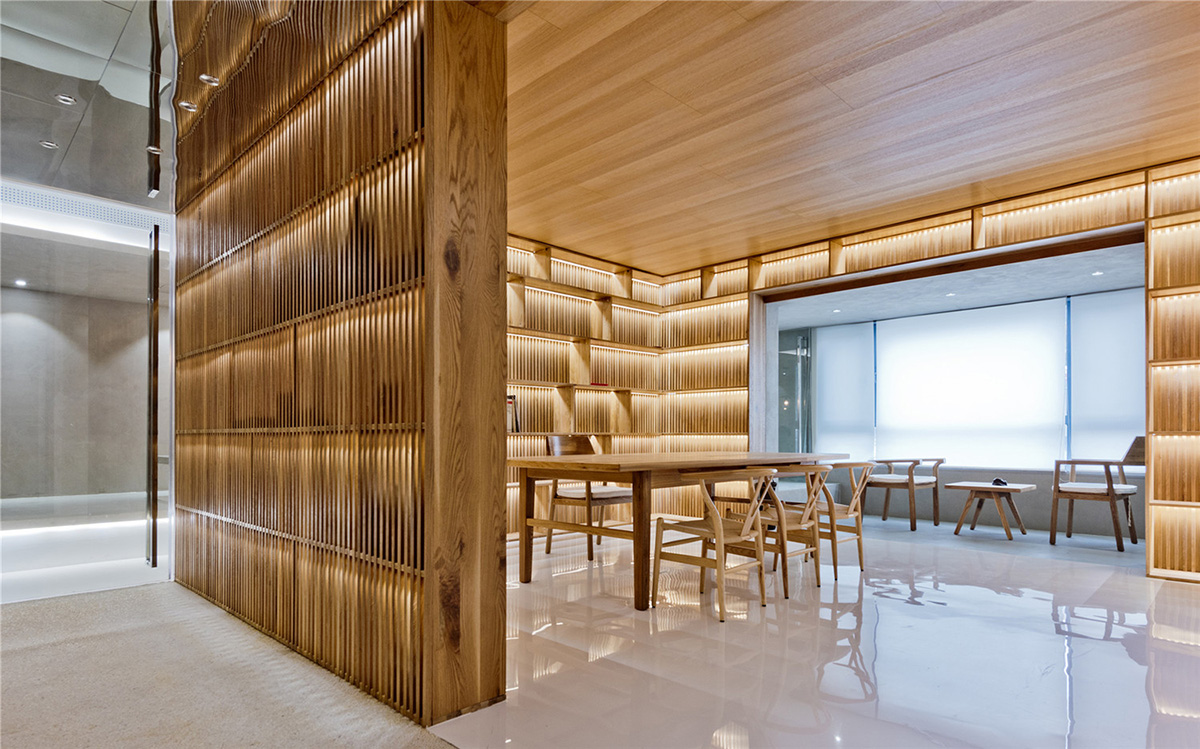
"Dome" is used in the living area of the second floor to soften the relationship between the roof and the wall, which makes the interior space soft and full of change.
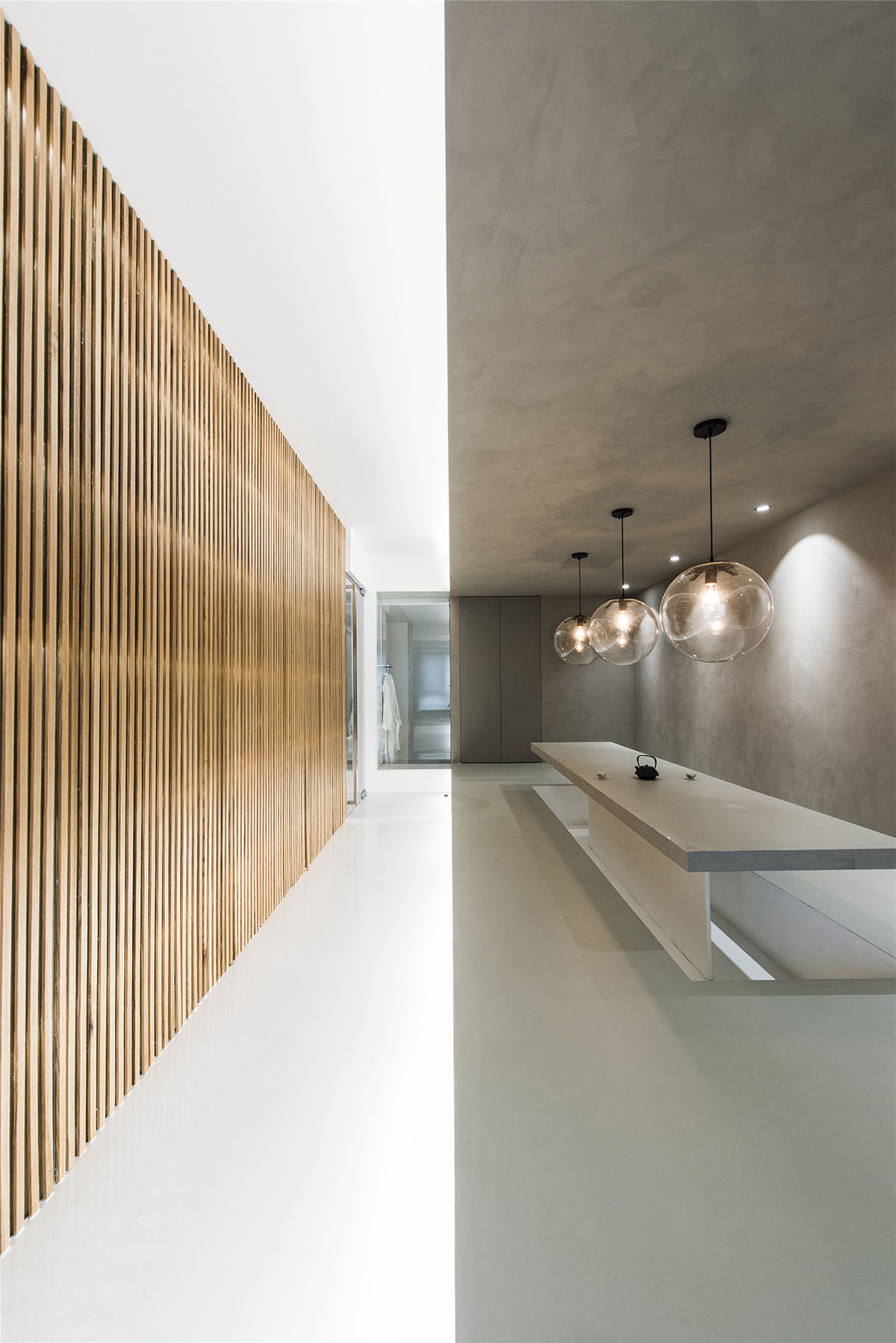
Tea room
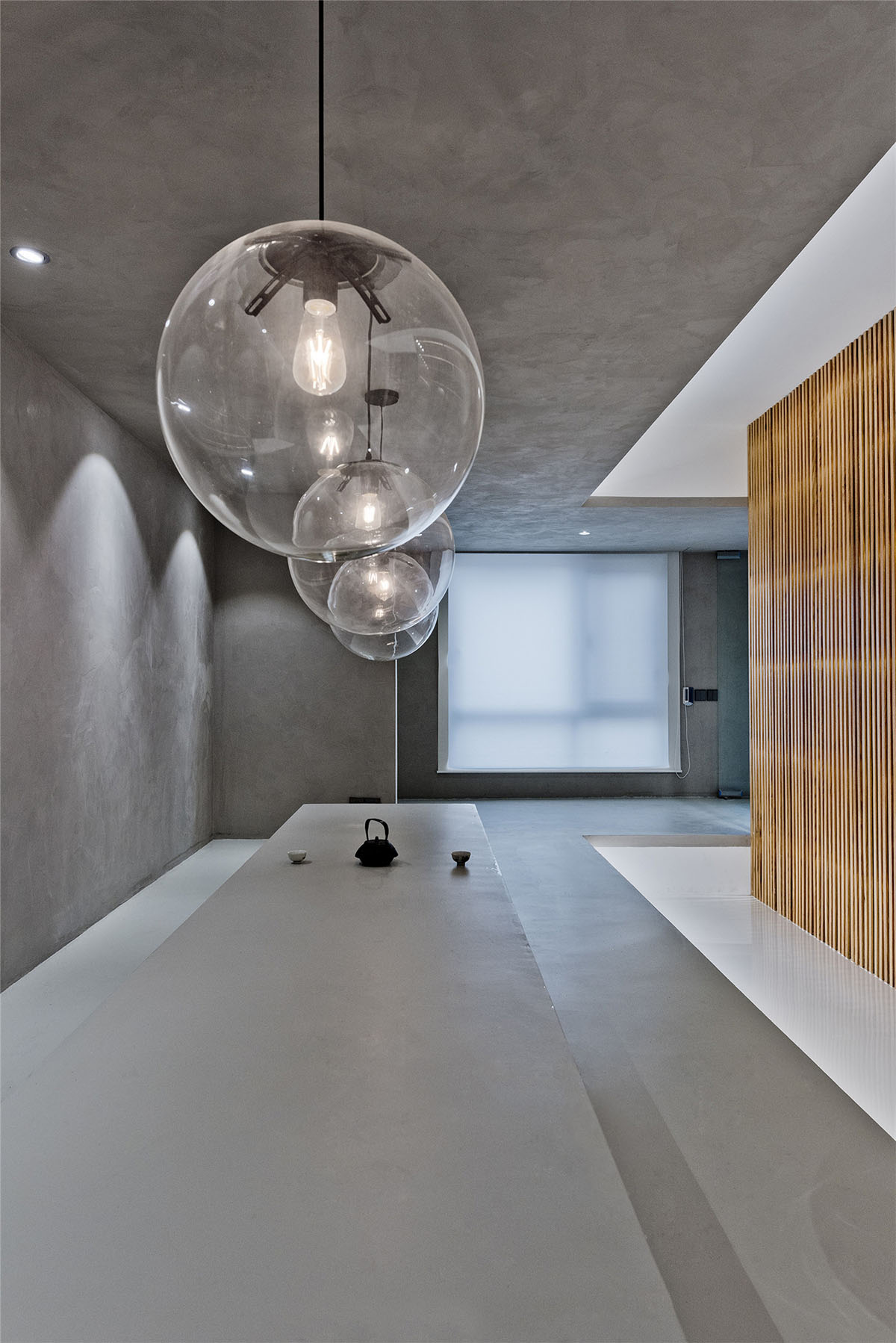
Team room
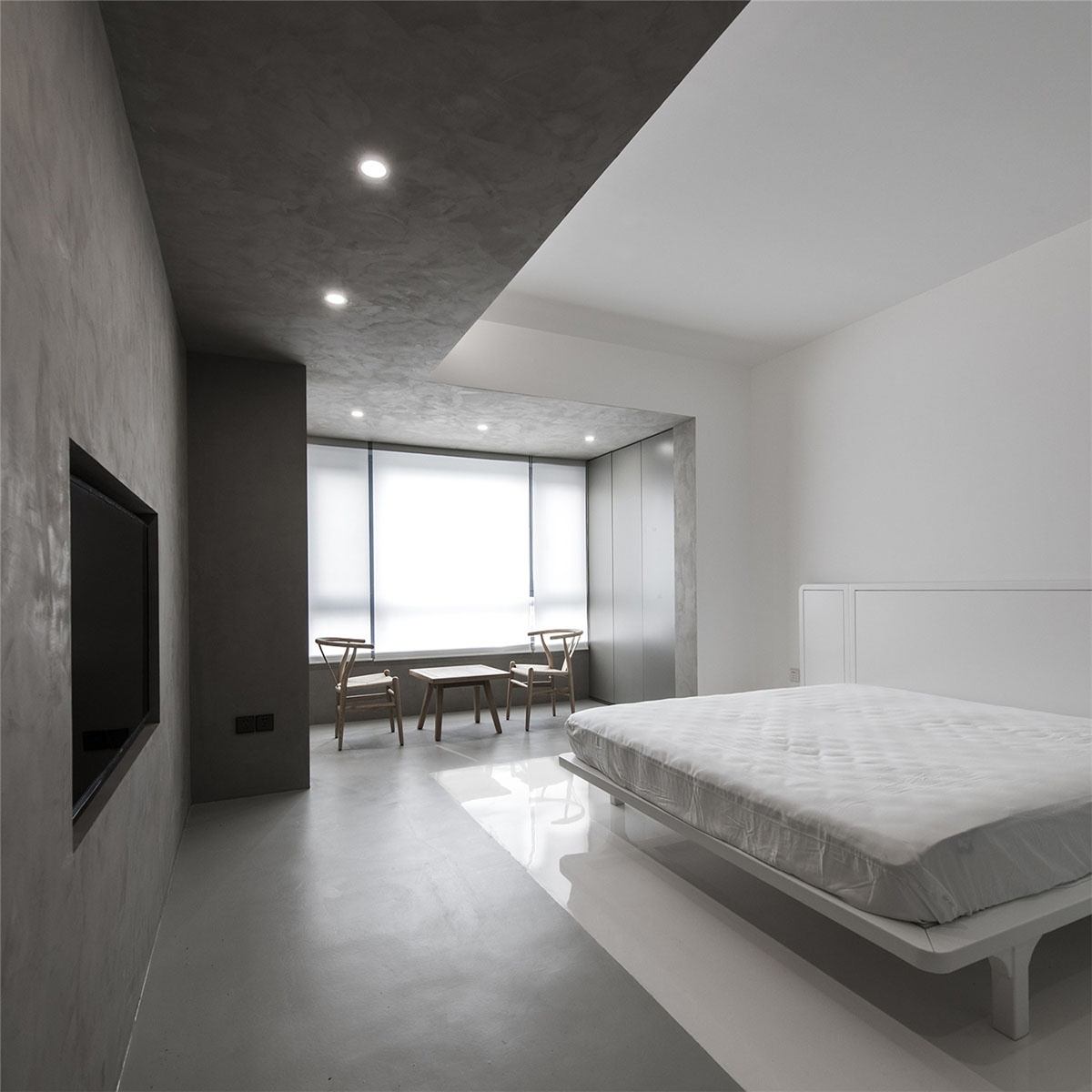
Guest room

Small dining room
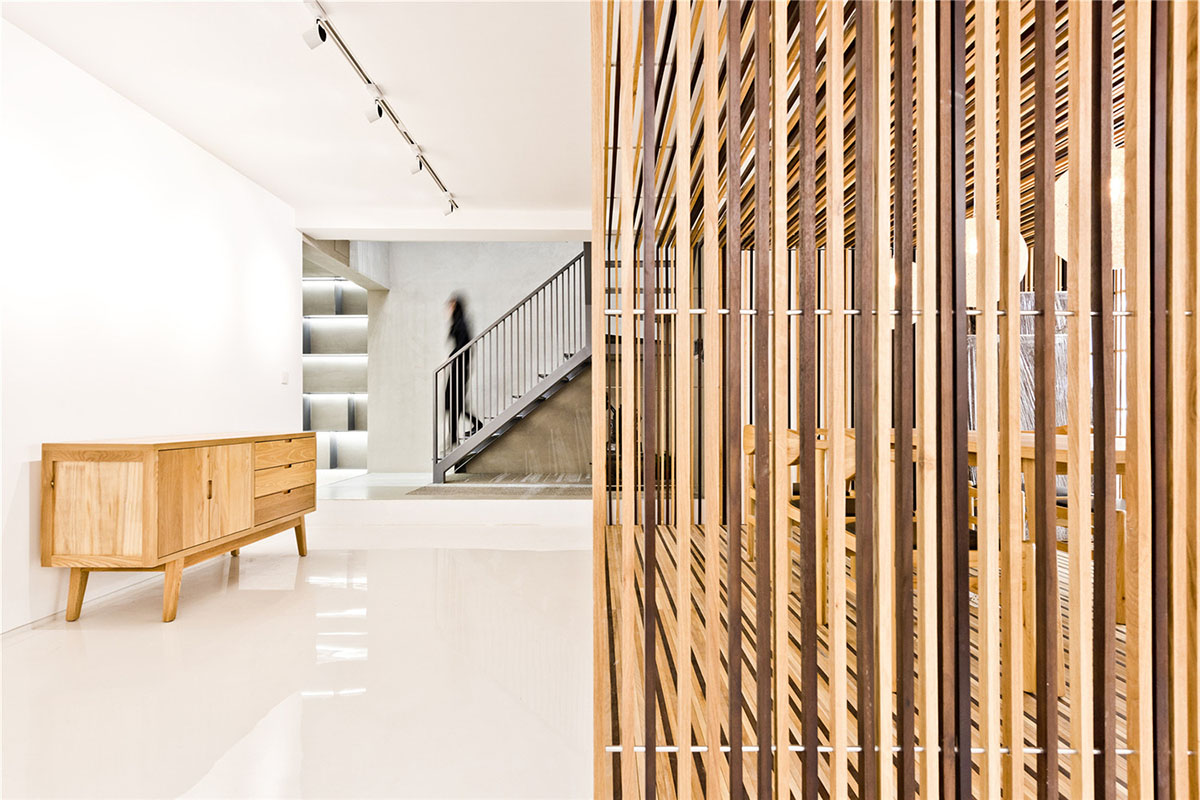
Dining room detail
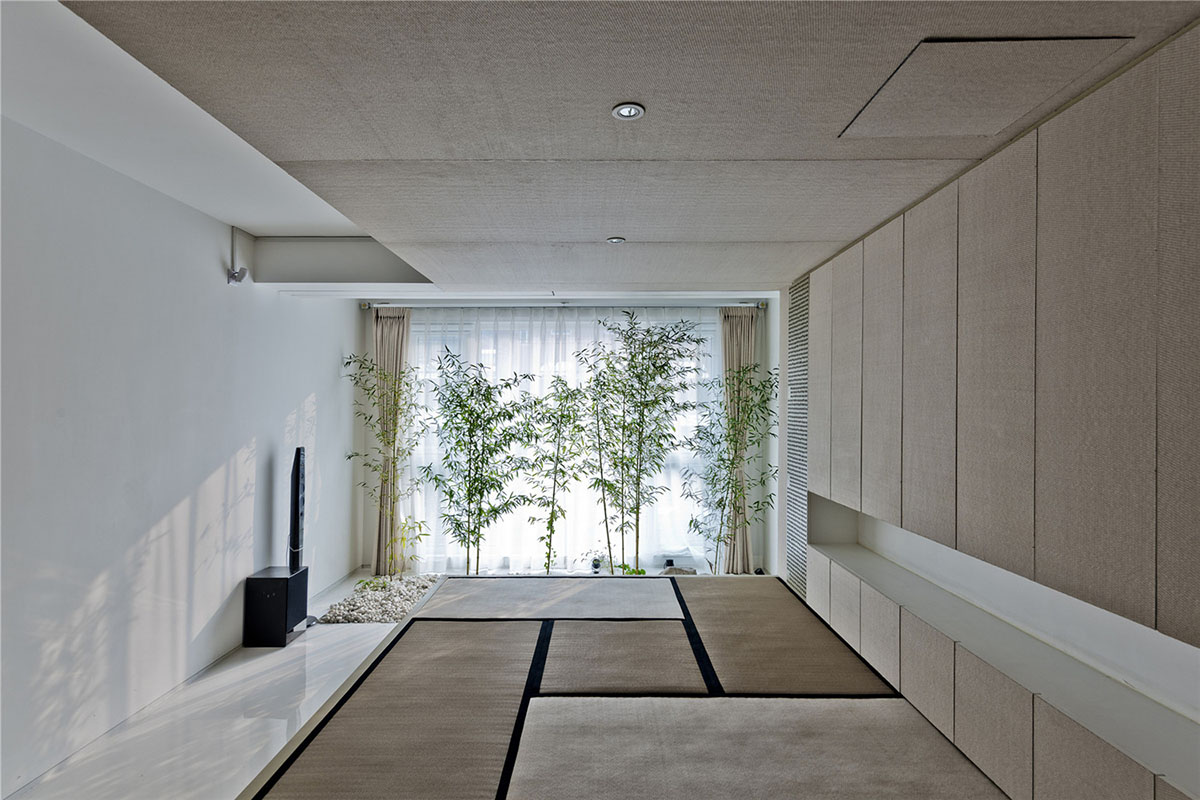
Guest room

Sunken courtyard

Living room
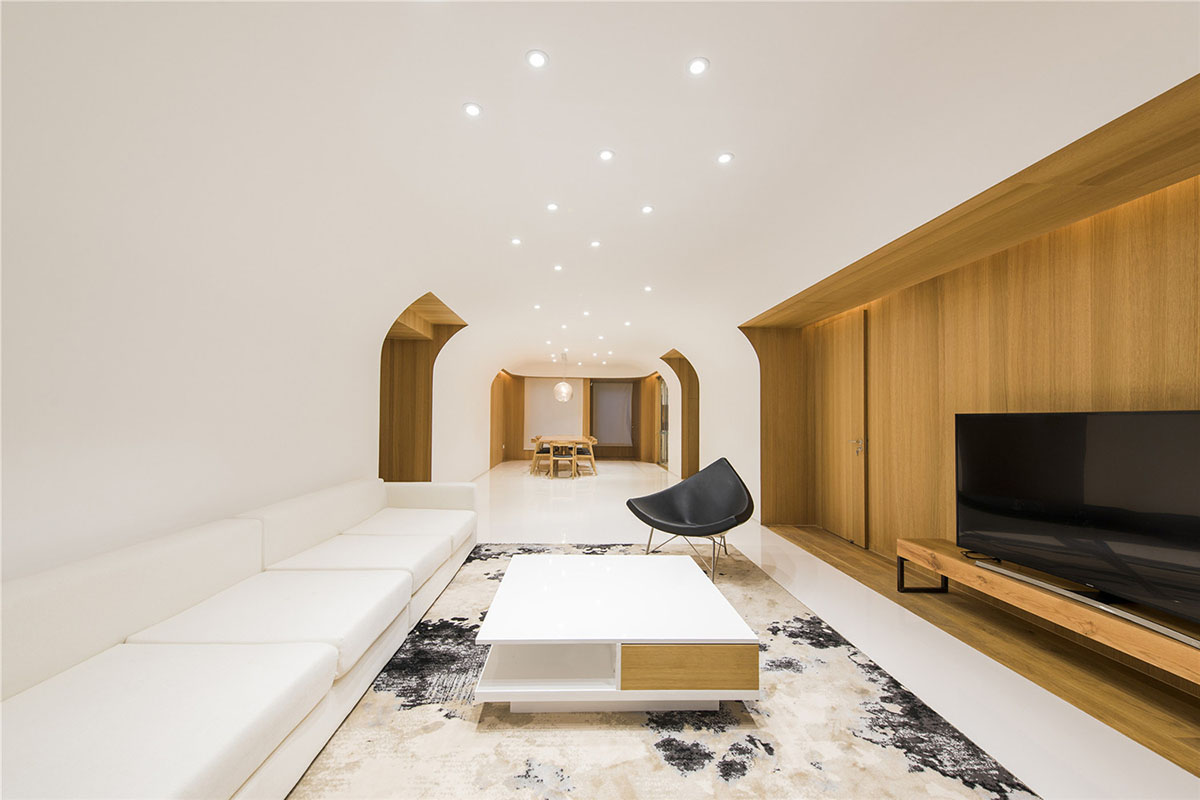
Living room

Living room

Analysis diagram
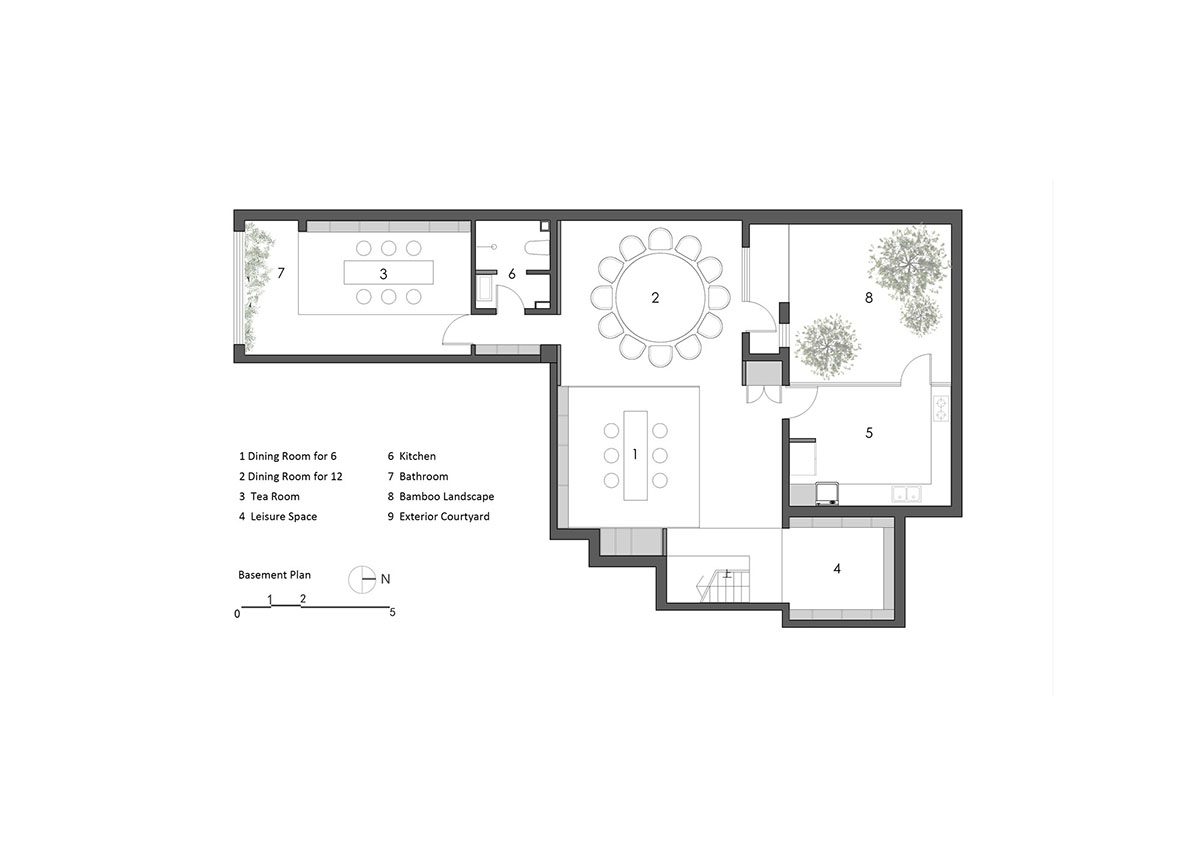
Basement floor
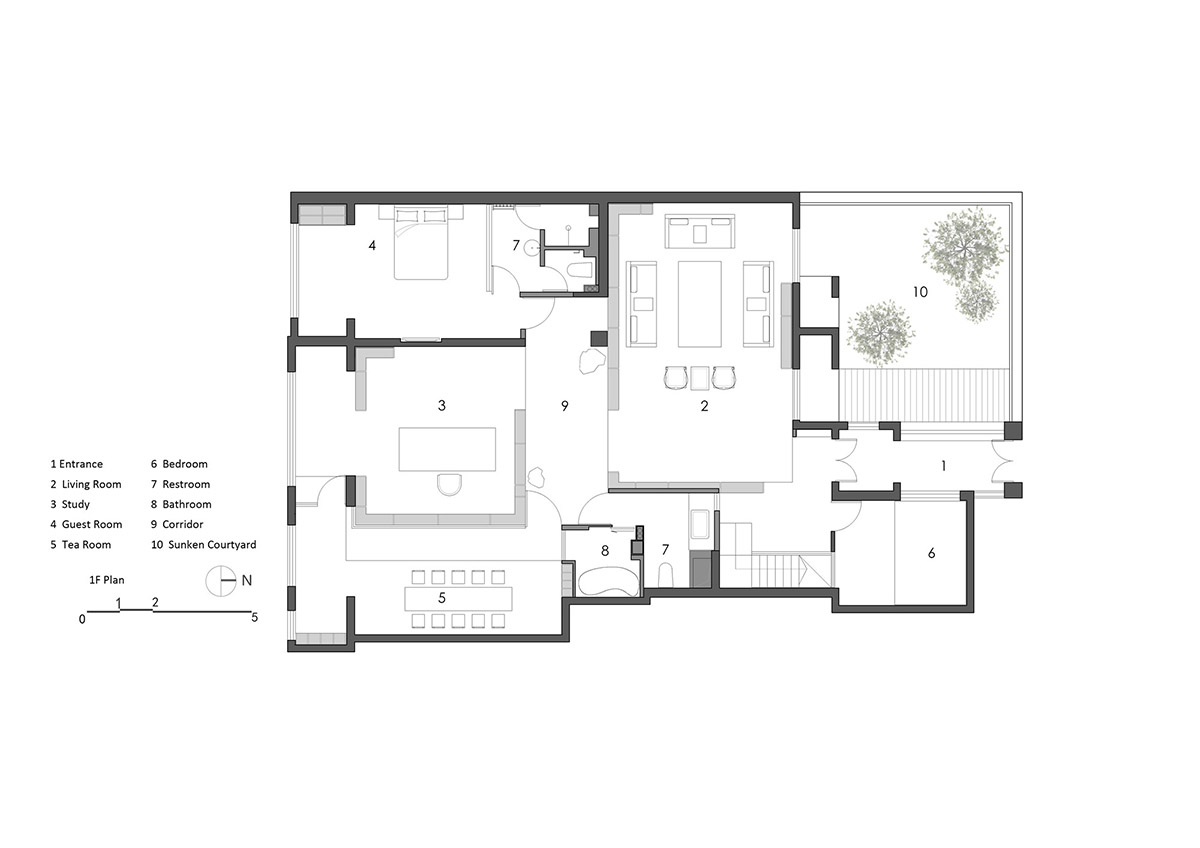
First floor plan

Second floor plan
Project facts
Project Name: Haitang Villa
Designers: Han Wen-Qiang, Li Yun-Tao
Design Company: ARCHSTUDIO
Location: Chaoyang District, Beijing, China
Design Scale: Residence, Interior Design
Area: 510m2
Design Time: 2015.03—2015.05
Construction Time: 2015.05—2015.11
Author: Han Wen-Qiang
All images © Magic Penny
> via ARCHSTUDIO
