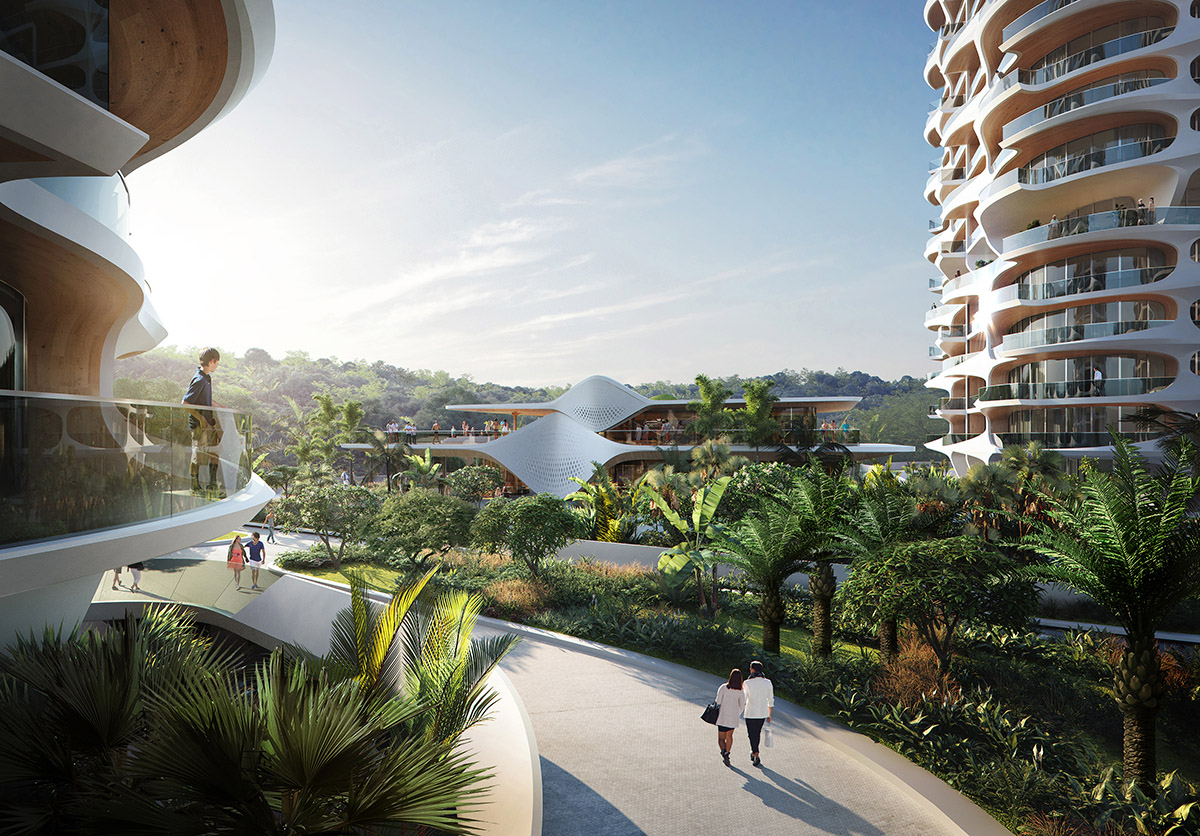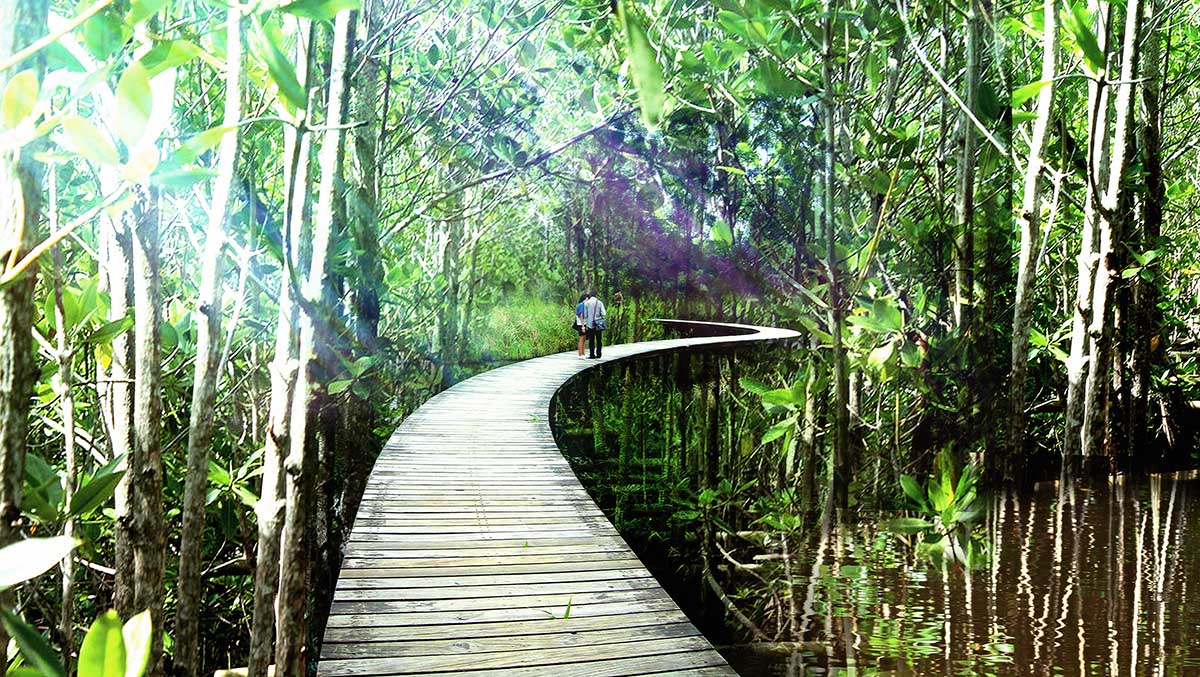Submitted by WA Contents
ZHA’s new Alai residences in Mexico produce transitive façades inspired by Mayan’s local nature
Mexico Architecture News - May 17, 2017 - 15:58 21247 views

Zaha Hadid Architects has unveiled new plans of its new residential complex in Mayan Riviera, Mexico - the new residential buildings are designed in response to its natural surroundings and Alai's ecological considerations. The Alai residences are conceived as a reinterpretation of local architectural tradition. Located on a site prepared by a previous owner for an unbuilt complex, Alai’s design is guided by these principles of integrating a new residential community while also minimising the effect on local ecosystems.
The design has significantly reduced its environmental impact by limiting the combined footprint of all residential buildings to less than 7% of the site’s total area, enabling existing vegetation to be retained and a majority of the site to be returned to its natural state through an ongoing programme of replanting planned in conjunction with landscape architects - Gross Max.

A view from communal space. Image © MIR
"The number of visitors to the Mayan Riviera is increasing by over 10% each year—surpassing 20 million arrivals in 2016, while its residential population has almost doubled since the year 2000," stated ZHA.
"Welcoming more international visitors than any region in Latin America, it has become an important centre of business, tourism and transport. The outstanding natural beauty, rich Mayan history and tropical climate of the Yucatan Peninsula continue to attract greater numbers of visitors from around the world every year.."
"Accommodating this continued growth in popularity while also curtailing its impact on the environment must be the principal driver for all new projects in the region," added the studio.

Image © MIR
The Alai residences will feature onsite botanical nursery, which will play a vital role in the restoration of species and ecosystems on the site that were disturbed by a previous owner, fostering growth of the site’s biodiversity. The dedicated work and activities of the nursery are planned to become an attraction and education facility in their own right.
The plans also create a woodland nature reserve, together with the replanting of coastal wetland to protect and enhance the mangroves of the lagoon, will also include a network of suspended footpaths to enable residents to access the woodlands, coast and lagoon without disturbing the ground.

Image © Gross Max
The residential buildings share an elevated platform with integrated perforations, allowing natural light to flood the ground below and enabling tropical vegetation to grow upwards through the platform. Amenities for sport, leisure and wellness are located on this raised platform nine metres above the ground to ensure local wildlife can cross the entire site on the woodland floor without barriers. Being just above the canopy of the surrounding vegetation, residents and guests have views over the treetops to the Caribbean coast and lagoon beyond from all shared amenities.
The apartments are comprised of four different floor typologies in response to the client brief and integrate generous living areas and bedrooms. The glazed exterior walls of each apartment open onto large private balconies with unobstructed views to the Caribbean Sea or Nichupté Lagoon, connecting each residence with the surrounding environment and maximising the onshore trade winds of the region for natural ventilation.

Image © ZHA
Echoing the rich textures and surface complexity within the local Mayan masonry and architectural tradition derived from the repetition and variation of a small number of geometric components, the differing texture and patterning of each building’s façade within Alai is generated by assembling the balcony units and façade elements in varying sequences. This enables elements of relatively few different designs to create a unique facade for each building, yet maintains a cohesive design language throughout. These textured facade and balcony units provide solar shading to the apartments within.
Alai’s design is defined by its rich natural environment and reinterprets local Mayan heritage in a contemporary adaptation, responding directly to the challenges of the Yucatan Peninsula’s increasing popularity with visitors from around the world while at the same time fostering the conservation of its original natural woodland and coastal wetland.
Project facts
Project Team
Architects: Zaha Hadid Architects (ZHA)
ZHA Design: Zaha Hadid and Patrik Schumacher
ZHA Project Director: Juan Ignacio Aranguren
ZHA Project Associate: Maurizio Meossi
ZHA Project Architect: Arya Safavi
ZHA Design Team: Annarita Papeschi, Cristina Capanna, Zetta Kotsioni, Shahd Abdelmoneim, Raquel Arauco, Agata Banaszek, Delfina Bocca, Megan Burke, Afsoon Eshaghi, Michela Falcone, Natasha Gill, Francesca Gulizia, Jinmi Lee, Kate Revyakina, Neil Ridgen, Michael Rogers, Mattia Santi, Flavia Santos, Gaganjit Singh, Nicholette Chan, Leonid Krykhtin, Seungho Yeo, Yifan Zhang.
ZHA Concept Design Associate: Paulo Flores
ZHA Concept Design Team: Maria Tsironi, Megan Burke, Aiste Dzikaraite, Natasha Gill, Andrew Hass, Zetta Kotsioni, Igor Pantic, Sergiu-Radu Pop, Kate Revyakina, Arya Safavi, Mattia Santi, Michal Wojtkiewicz, Bogdan Zaha
Client: Pulso Inmobiliario
Associate Local Architect and Landscape Architects: GVA Arquitectura Integral
Landscape Design Concept: Gross Max
Environmental Consultants: Q2 Consultor
Planning Consultants: Hitech Caribe
Project Management: SUDOCC
Structural Consultant: BAC - García Jarque Ingenieros
MEP: PGI Ingenieros
Facade Consultant: Front Inc.
Lighting Consultant: Luz y Forma
Top image © MIR
> via ZHA
