Submitted by Berrin Chatzi Chousein
David Chipperfield designs Southwest Wing of The Metropolitan Museum of Art in New York
Turkey Architecture News - Mar 23, 2015 - 17:24 11991 views
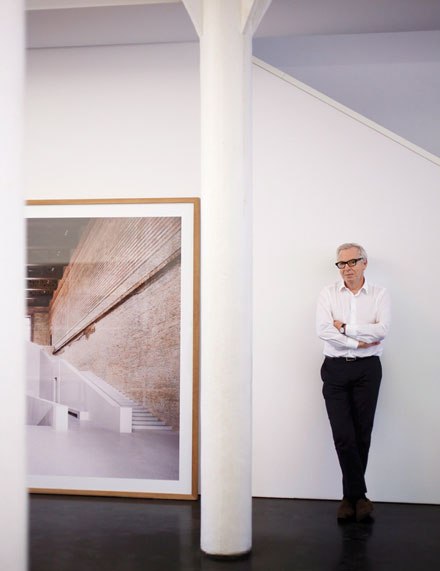
David Chipperfield image via Architectural Digest
Project is First Phase of Long-term Plan to Sustain and Enhance the Museum for the Future
David Chipperfield Architects has been selected by The Metropolitan Museum of Art in New York to develop a new design for the Southwest Wing for modern and contemporary art. The selection process included an international design competition and was led by a committee of the Museum’s Board of Trustees.
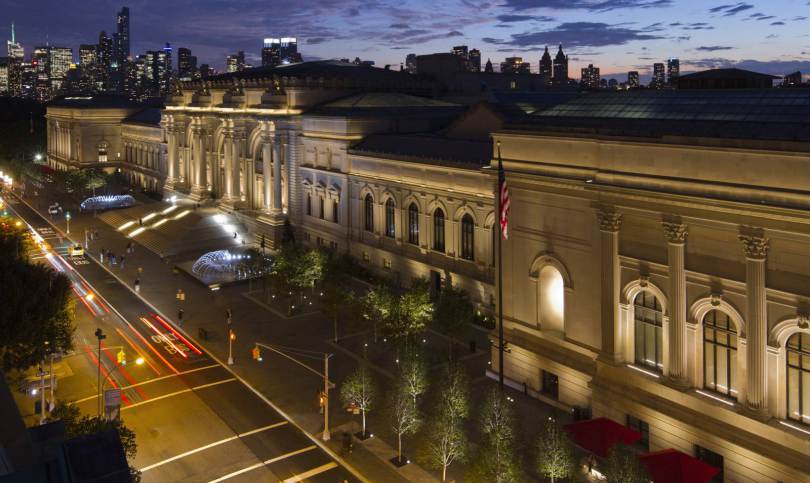
Metropolitan Museum of Art image via aasarchitecture.com
Marking a huge advancement in the display of modern and contemporary art at the Museum, the project will increase gallery space for the collection, double the size of the popular Roof Garden, and create accessible on-site storage. The new design will also enhance gallery configuration and visitor navigation throughout the Southwest Wing, and support a more open dialogue between the Museum and Central Park.
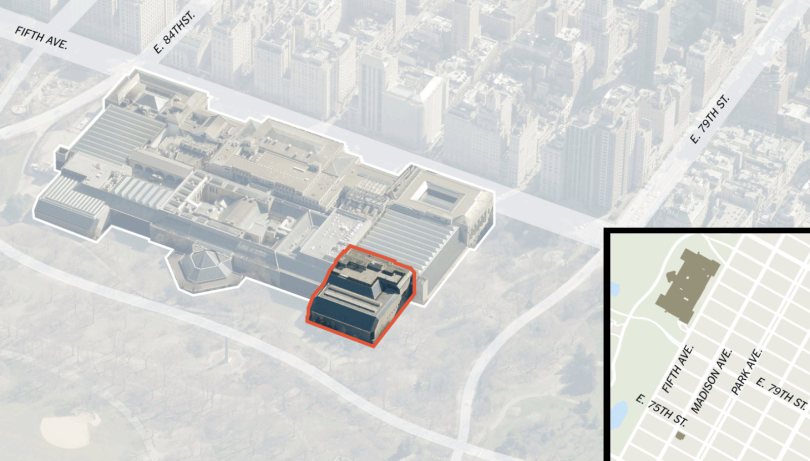
Southwest Wing of Metropolitan Museum of Art image via aasarchitecture.com
In making the announcement, Director and CEO of The Metropolitan Museum of Art, Tom Campbell, said: ‘We based the final selection of an architect on three criteria: vision, experience, and compatibility. David Chipperfield’s global architectural experience and sensibility, along with his commitment to the collaborative aspect of creating architecture, make him a perfect partner on this milestone project.’
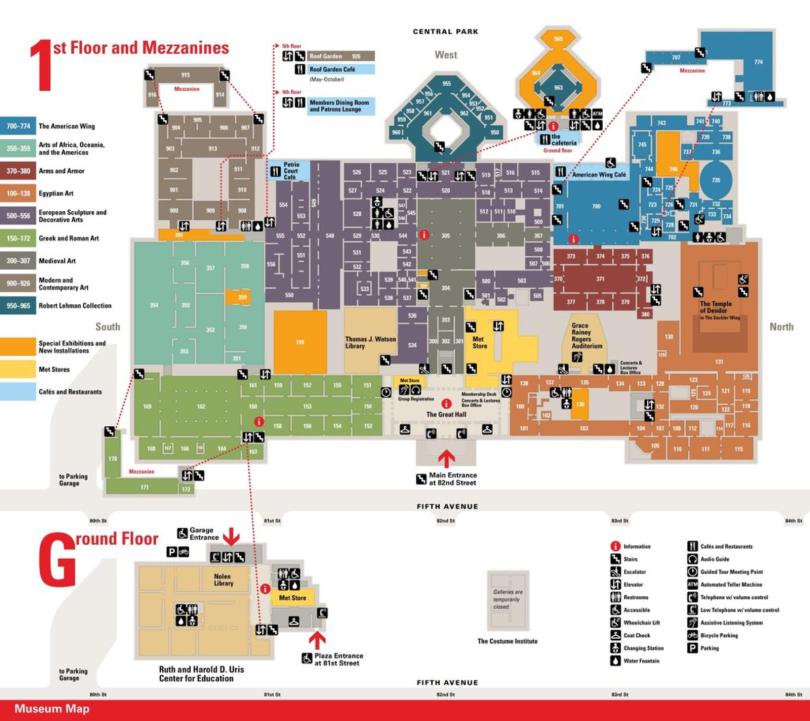
First Floor Plan of Metropolitan Museum of Art image via aasarchitecture.com
“The goal in our work with David and his team is to take a giant leap forward in the presentation of modern and contemporary art at the Met within the broader context of our collections across different cultures and more than 5,000 years of history, and to be able to better tell the multiple narratives of the art of our time,” Mr. Campbell added.
“The project will run concurrent with the Met’s installations in the Marcel Breuer-designed building that formerly housed the Whitney, allowing us to regenerate our permanent spaces in the Met’s main building while maintaining a vibrant program for modern and contemporary art just blocks away.”
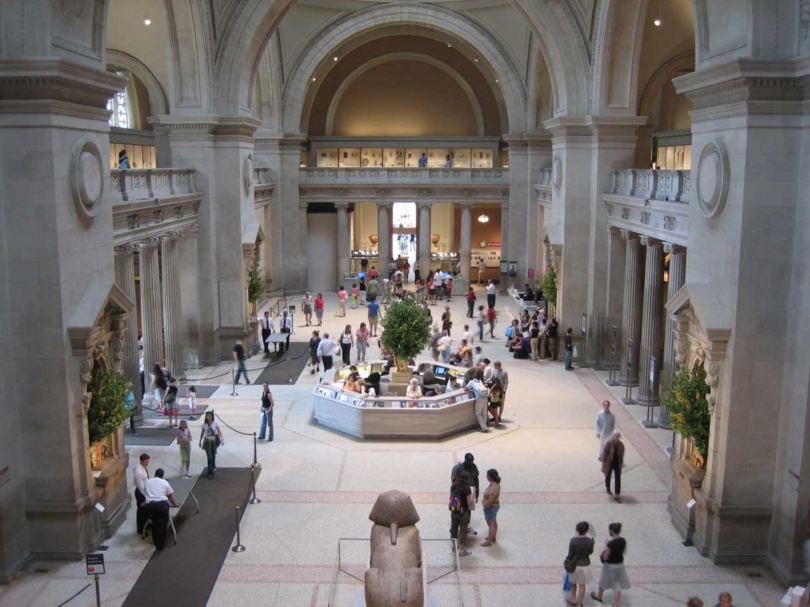
Interior of the Metropolitan Museum of Art image via aasarchitecture.com
Part of a comprehensive long-term plan to support and enhance the Museum’s ongoing vitality, the renovation and redesign will enhance gallery configuration and visitor navigation throughout the Southwest Wing, and support a more open dialogue between the Museum and Central Park. The project will increase gallery space for the collection, double the size of the Roof Garden, and create accessible on-site storage. Work on the wing will coincide with the Met’s programming in the Marcel Breuer-designed building that formerly housed the Whitney Museum of American Art. The programming will launch in spring 2016.

Gallery Oceania Arts at Metropolitan Museum of Art image via aasarchitecture.com
David Chipperfield commented: “We are delighted to have been selected for this extraordinary commission. During the competition we developed an understanding and fondness for this amazing institution and we look forward to working with Tom Campbell and his colleagues on the development of the design.”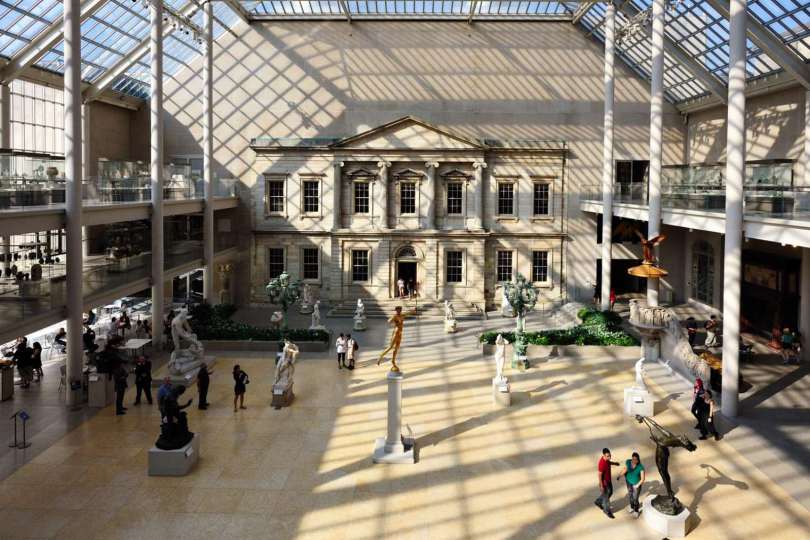
The Charles Engelhard Court at Metropolitan Museum of Art image via aasarchitecture.com
David Chipperfield and his team will begin work immediately on developing the scope for the redesign, working closely with Mr. Campbell and his internal management team, with oversight by the Trustees. This initial phase of internal review is expected to take several months, followed by a comprehensive presentation process to all community stakeholders and relevant city agencies. All necessary approvals and other legal requirements will be obtained and completed before any construction is initiated.
> via David Chipperfield Architects,metmuseum.org
