Submitted by WA Contents
Tingbjerg Culture House starts construction
United Kingdom Architecture News - Apr 02, 2015 - 15:54 15849 views
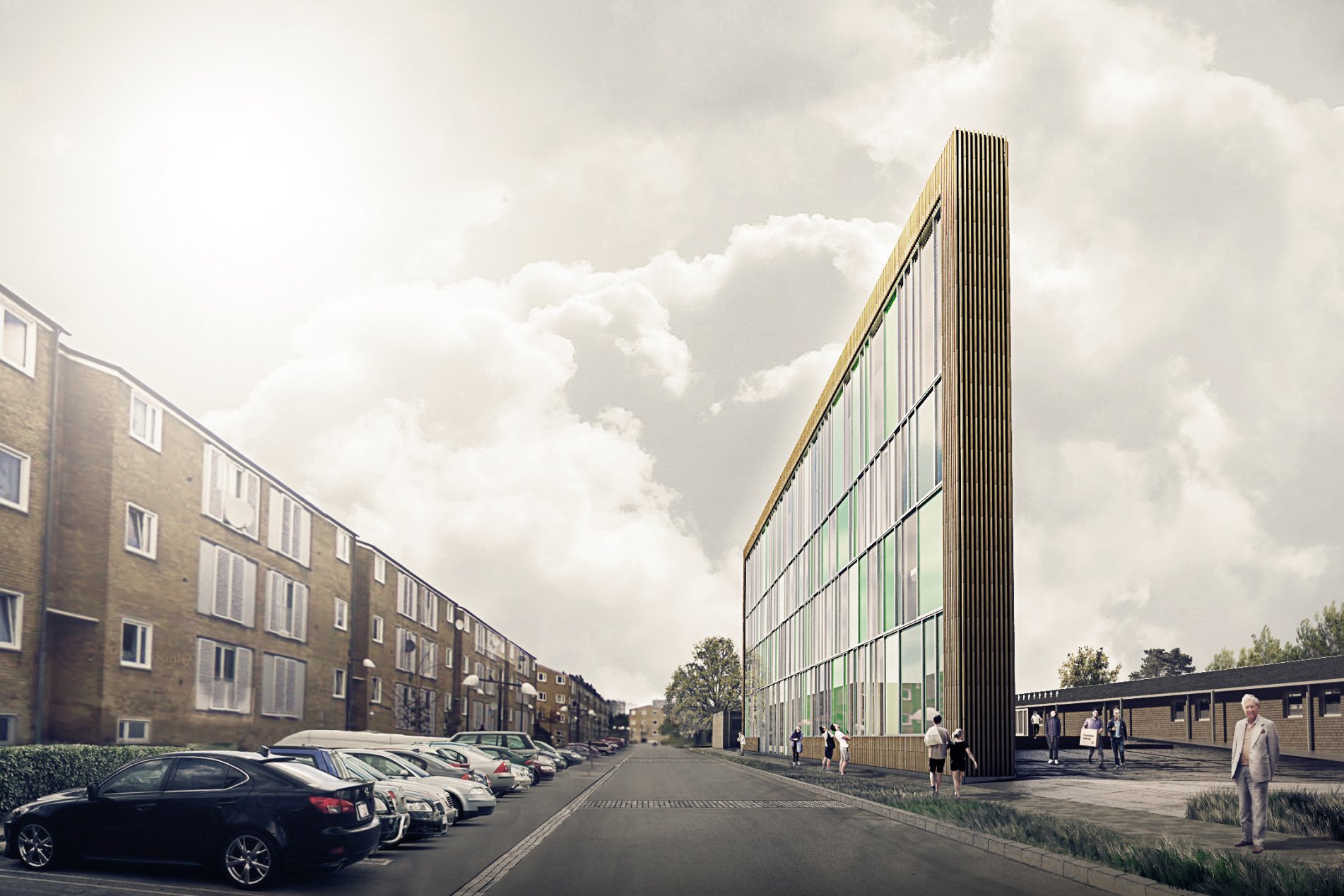
COBE Architects celebrated the groundbreaking of Tingbjerg's new culture house - a social beacon for the area, offering a range of activities to the community. The culture house will open its doors mid-2016.
Tingbjerg Culture House is an extension to the existing Tingbjerg School. The architecture and choice of materials respect the historic surroundings designed by architect Steen Eiler Rasmussen in the 1950s. Using the same basic materials found in the area such as yellow brick cladding, but in a new way, the building holds a clear link to the existing uniqueness of Tingbjerg.
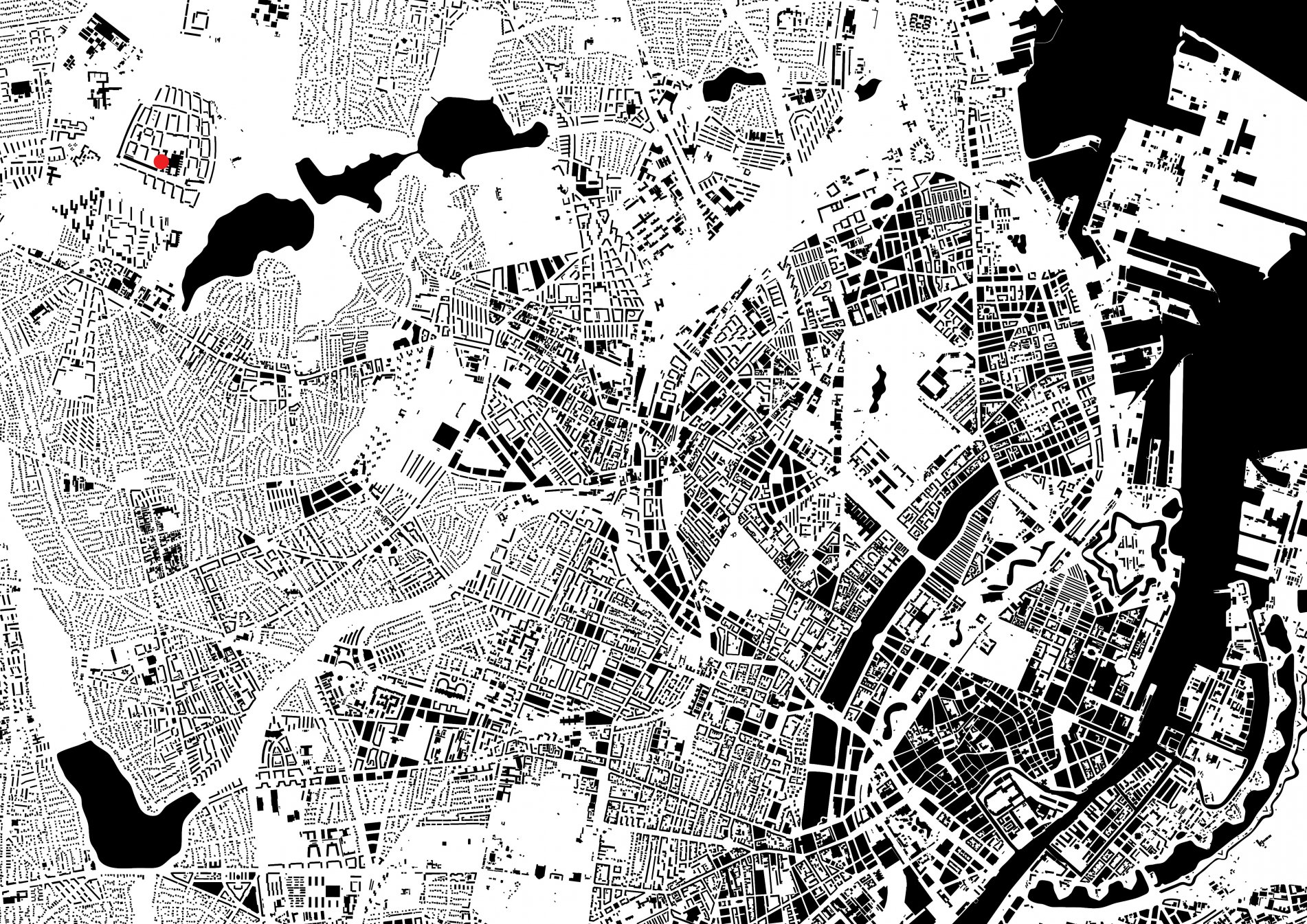
The culture house is located in Tingbjerg - a suburb in greater Copenhagen.
As a funnel shaped volume pointing towards the school, the roof of the culture house spans from 4 floors and slopes down to one floor towards the entrance of the school. With the open and transparent façade facing the street, the building shows its many activities to its surroundings.
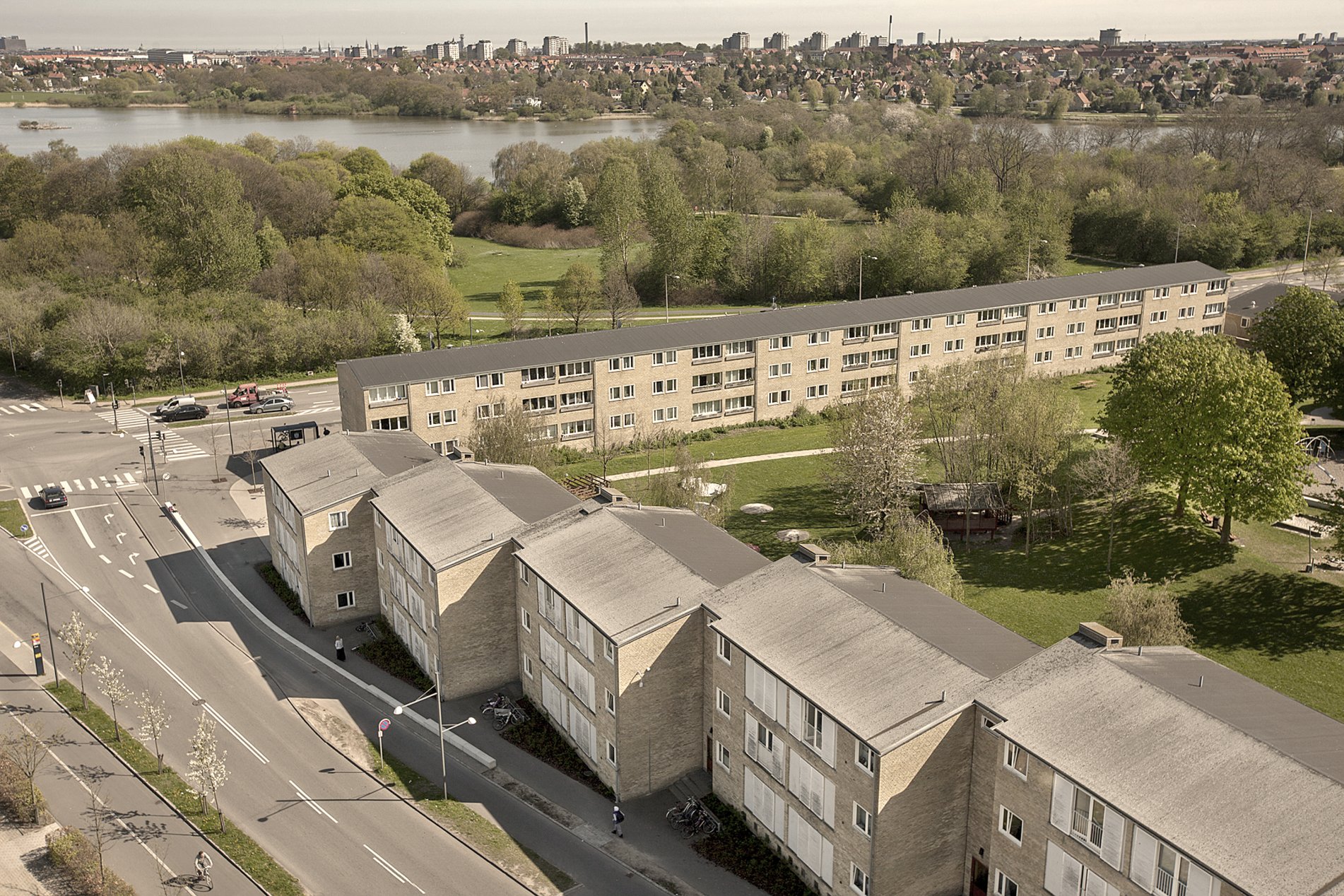
Tingbjerg was planned as a Danish modernistic suburb designed by architects Steen Eiler Rasmussen and C. Th. Sørensen in the 1950s.

The culture house is an extension to the existing Tingbjerg School. The site is placed next to the existing swimming pool at an old parking area. The school has a very introvert expression due to a closed facade towards the street.
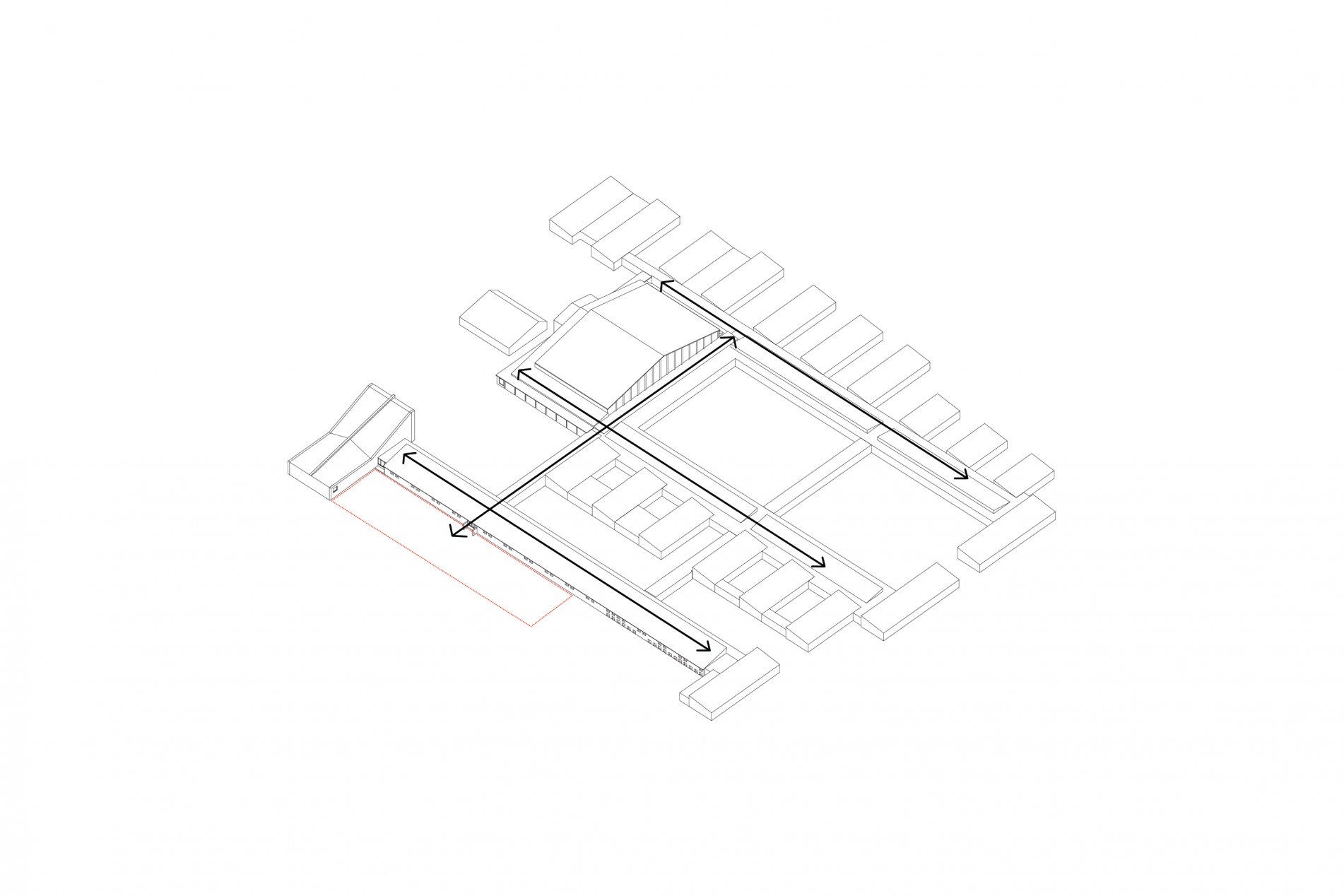
The existing entrance is the main connection to the infrastructure of the school and the culture house is connected to this infrastructure in order to enhance the synergy of all the public facilities.

The extension holds two main functions; a library and a culture house including café, workshop and meeting facilities and a multi hall.
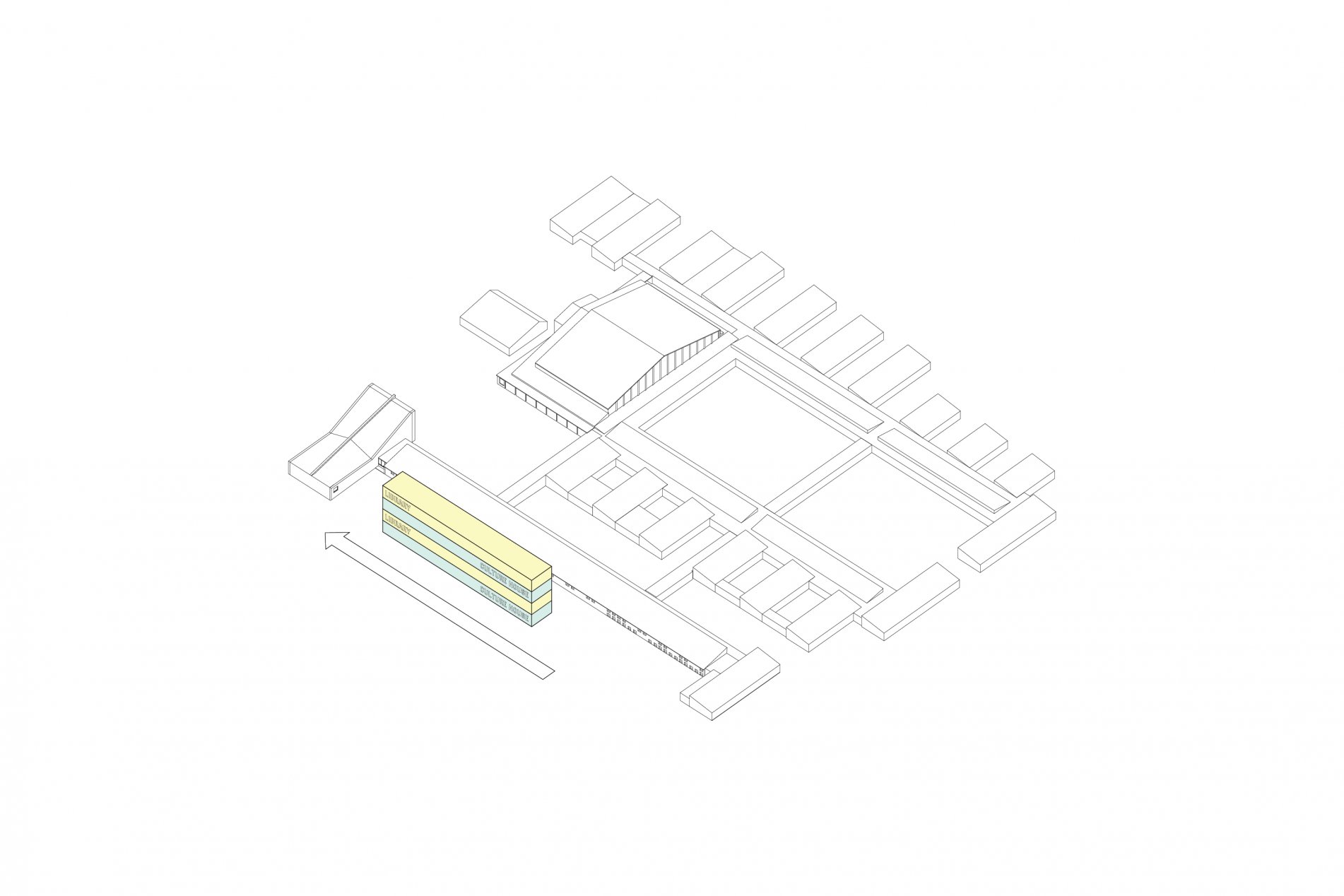
The functions are distributed horisontally along the street.
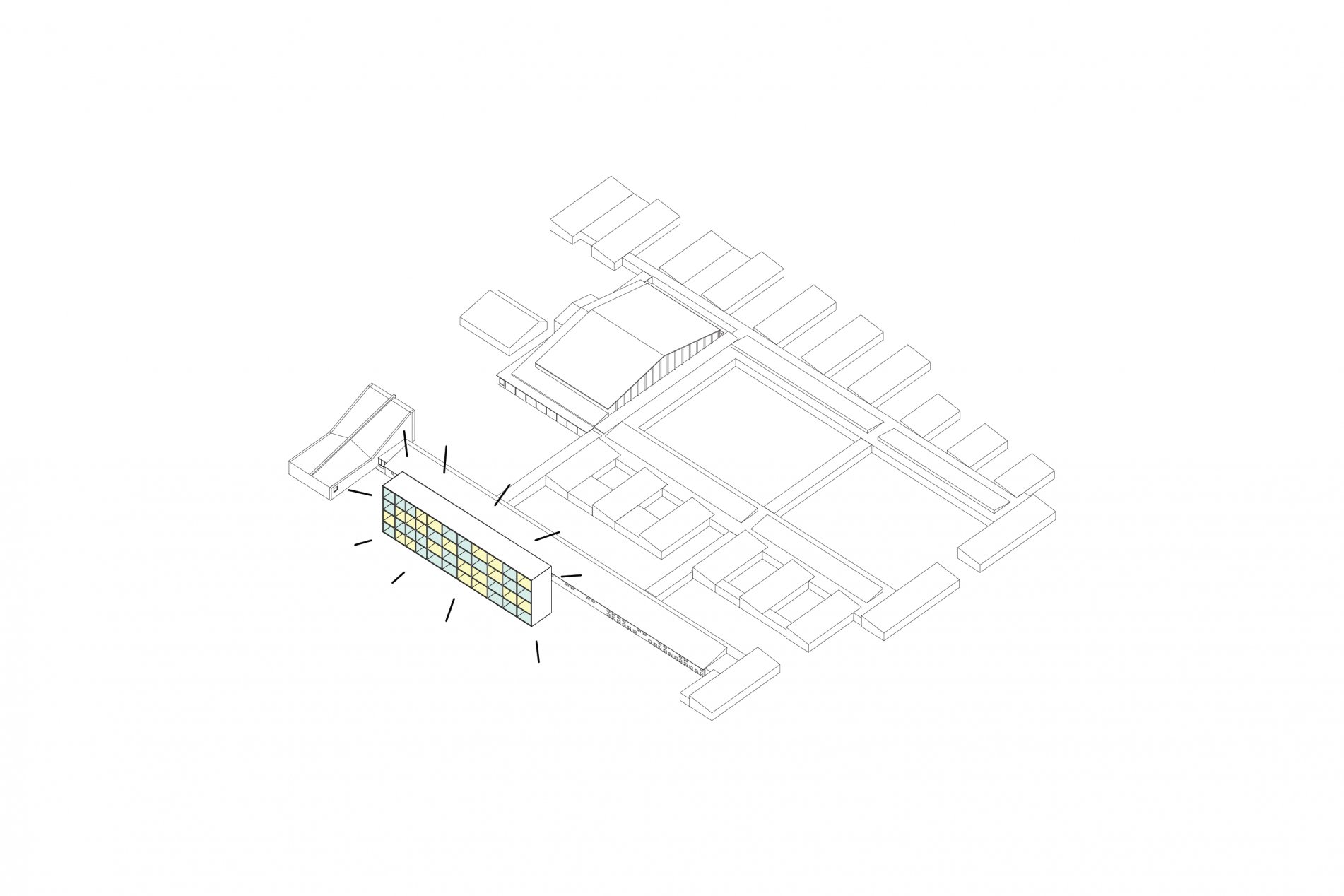
The functions are mixed up creating a vivid facade expression with a new frontside facing the city. The original introvert character towards the street is transformed to a new, extrovert and welcoming front-side showing the building's many activities to its surroundings.
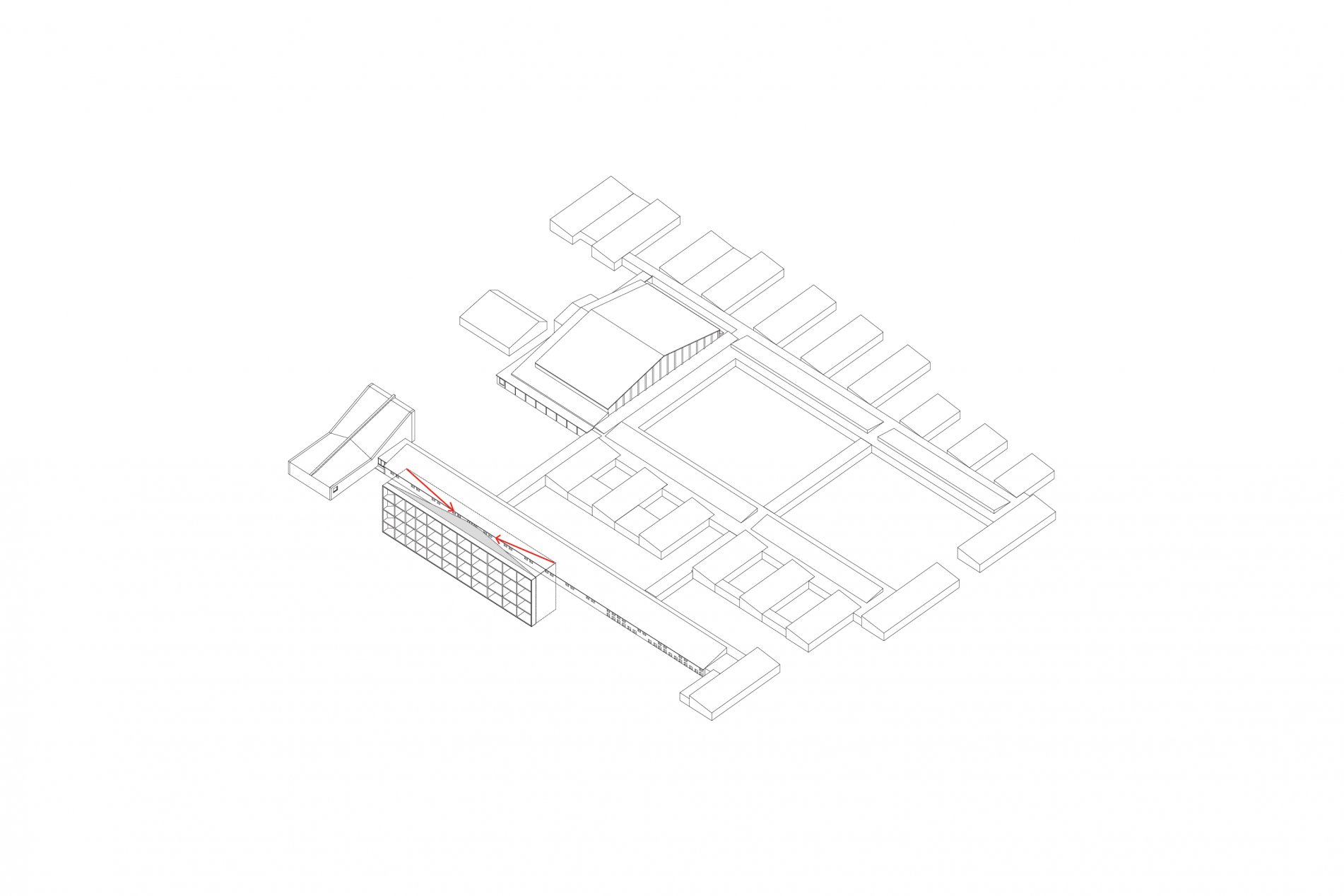
The volume is twisted to only kiss the entrance creating a funnel shaped volume spanning from four floors to one.
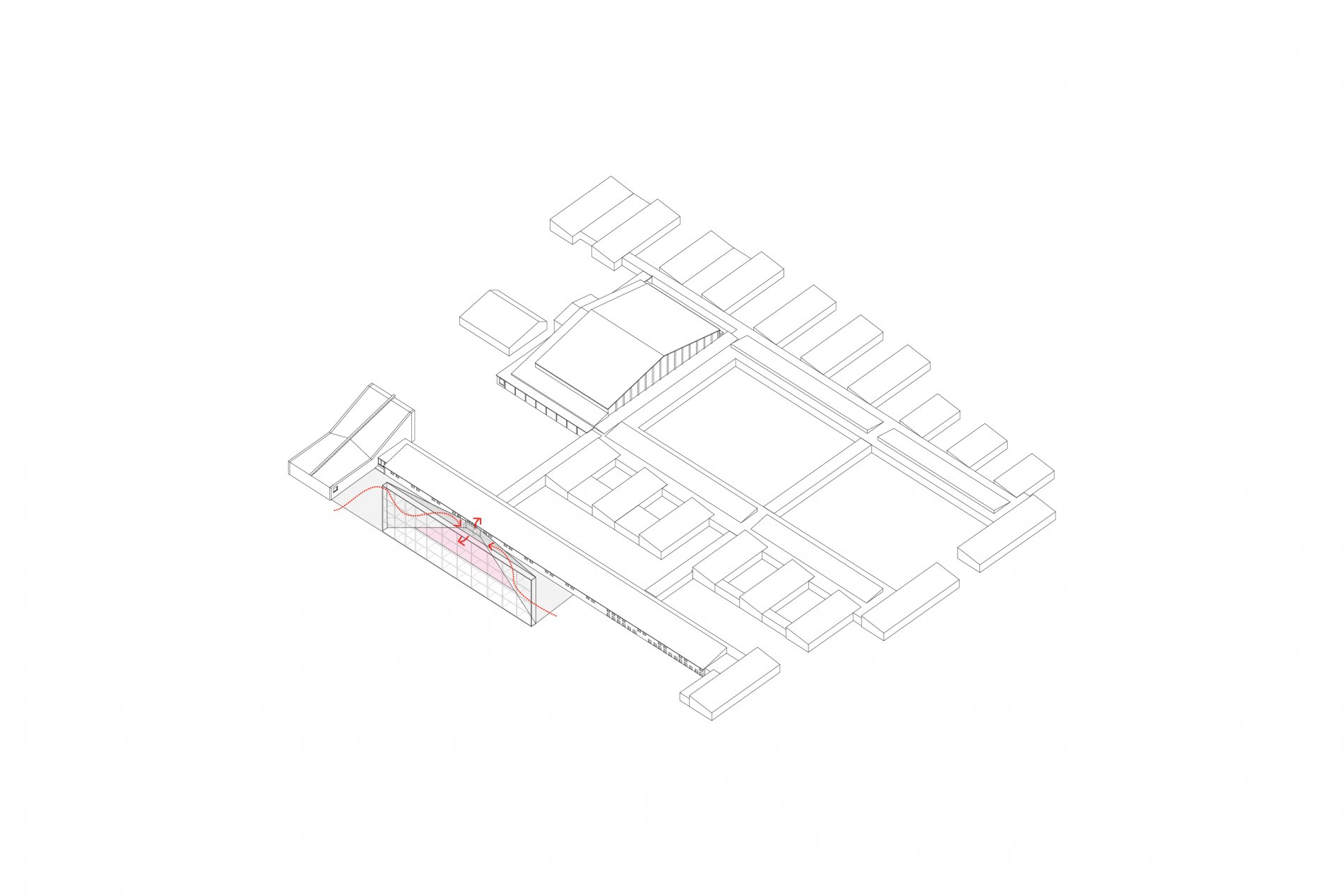
The culture house has one entrance creating two new plazas between the new and the existing building.

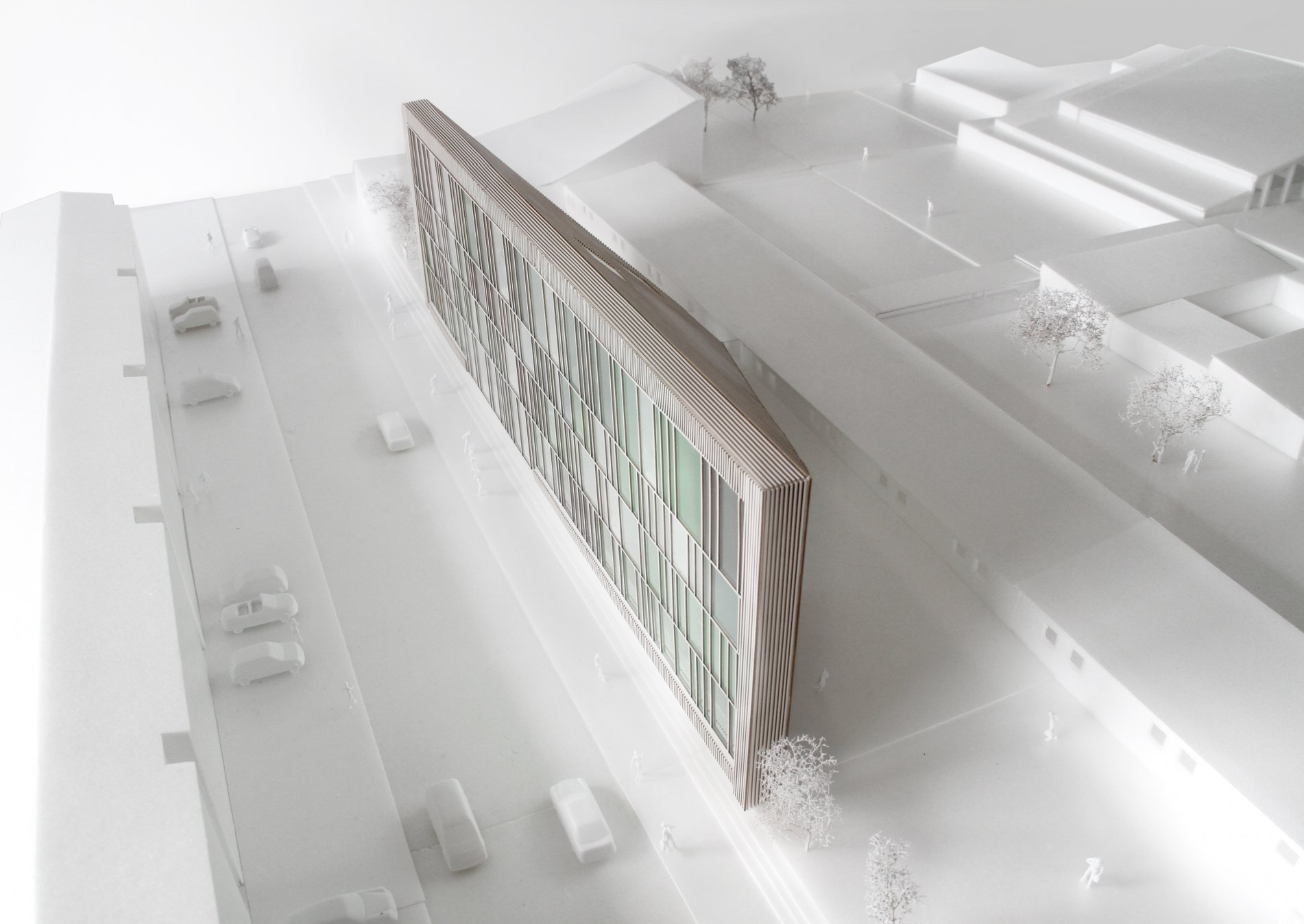

Plan:ground floor

Plan:first floor

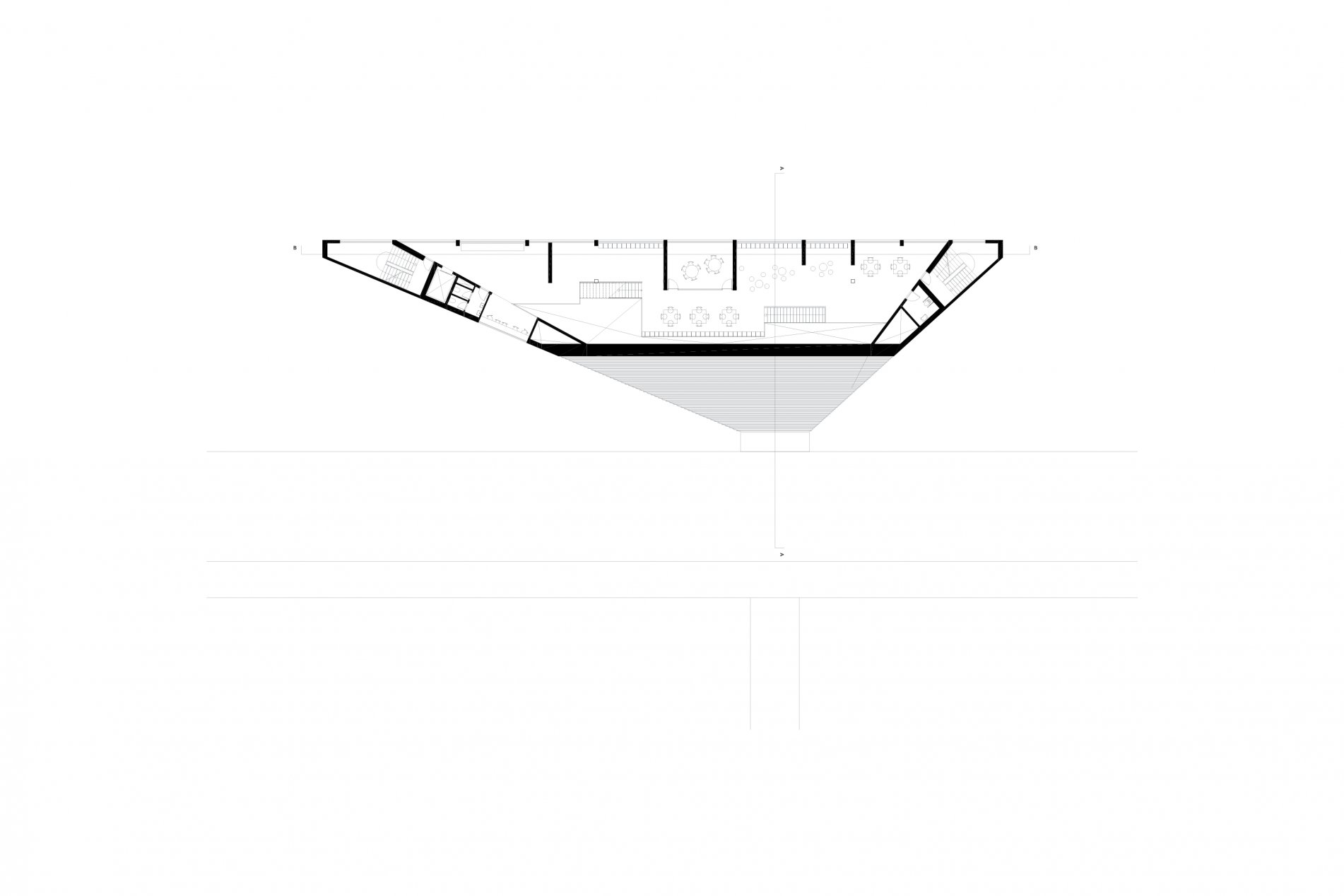
Plan:second Floor
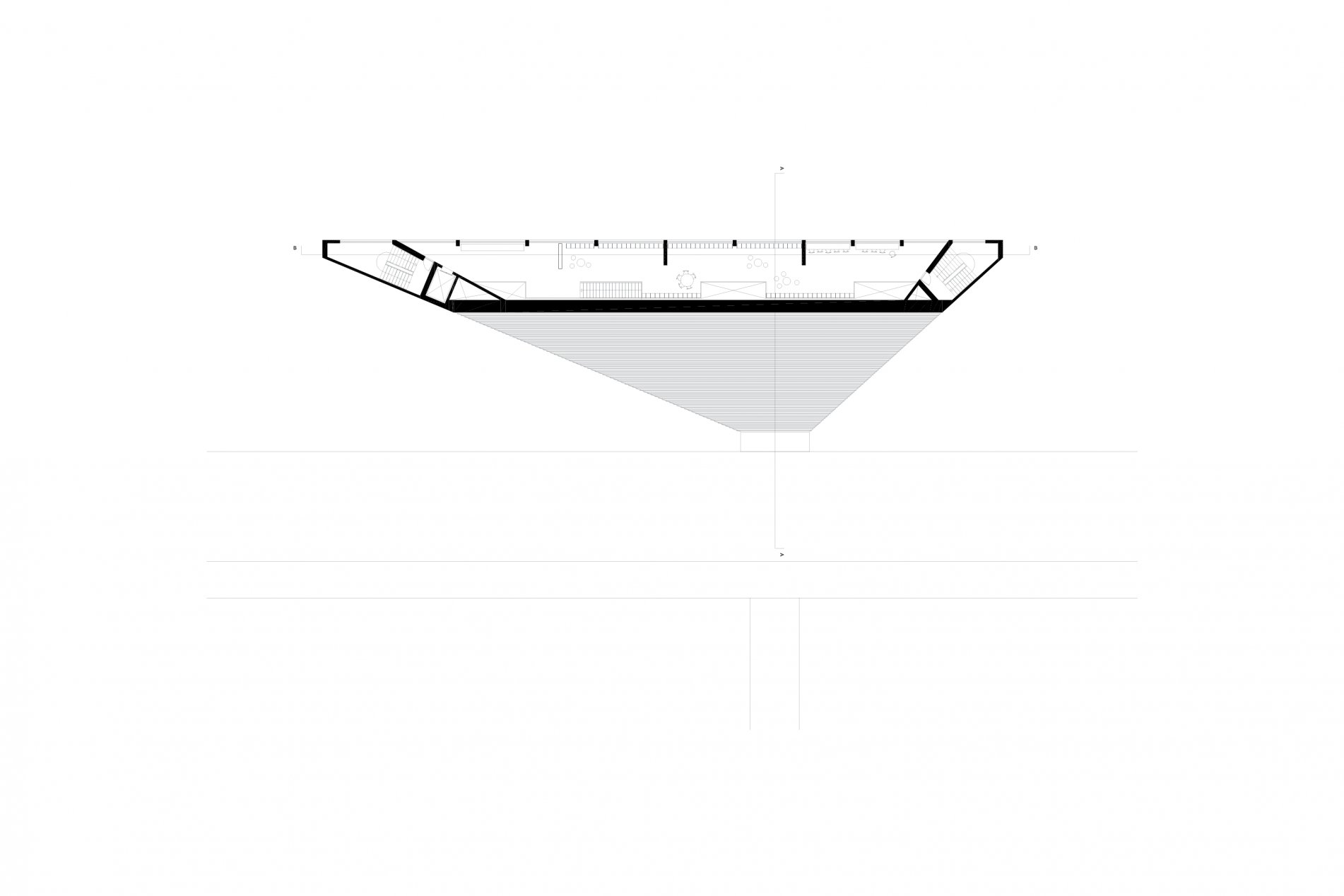
Plan:third floor
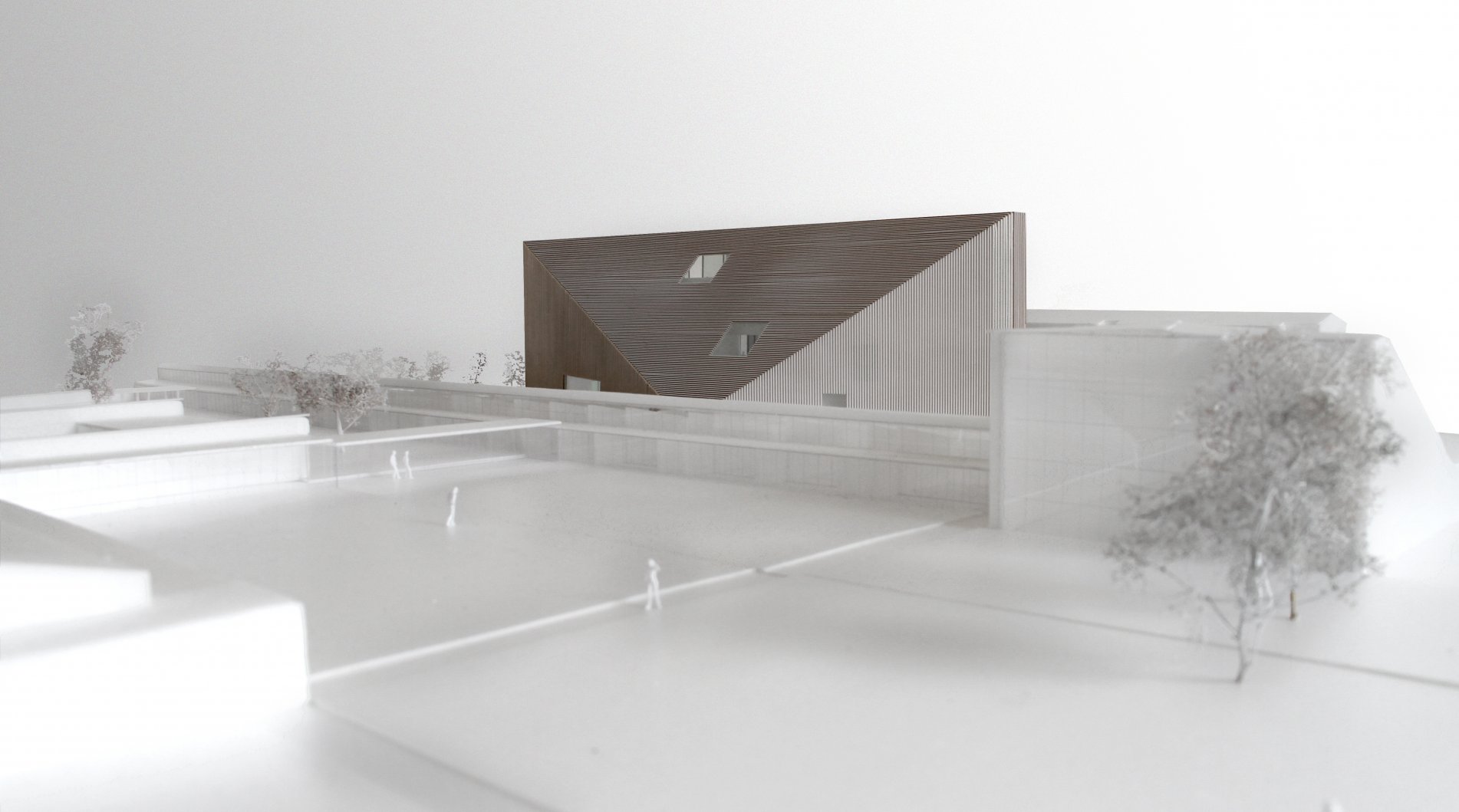
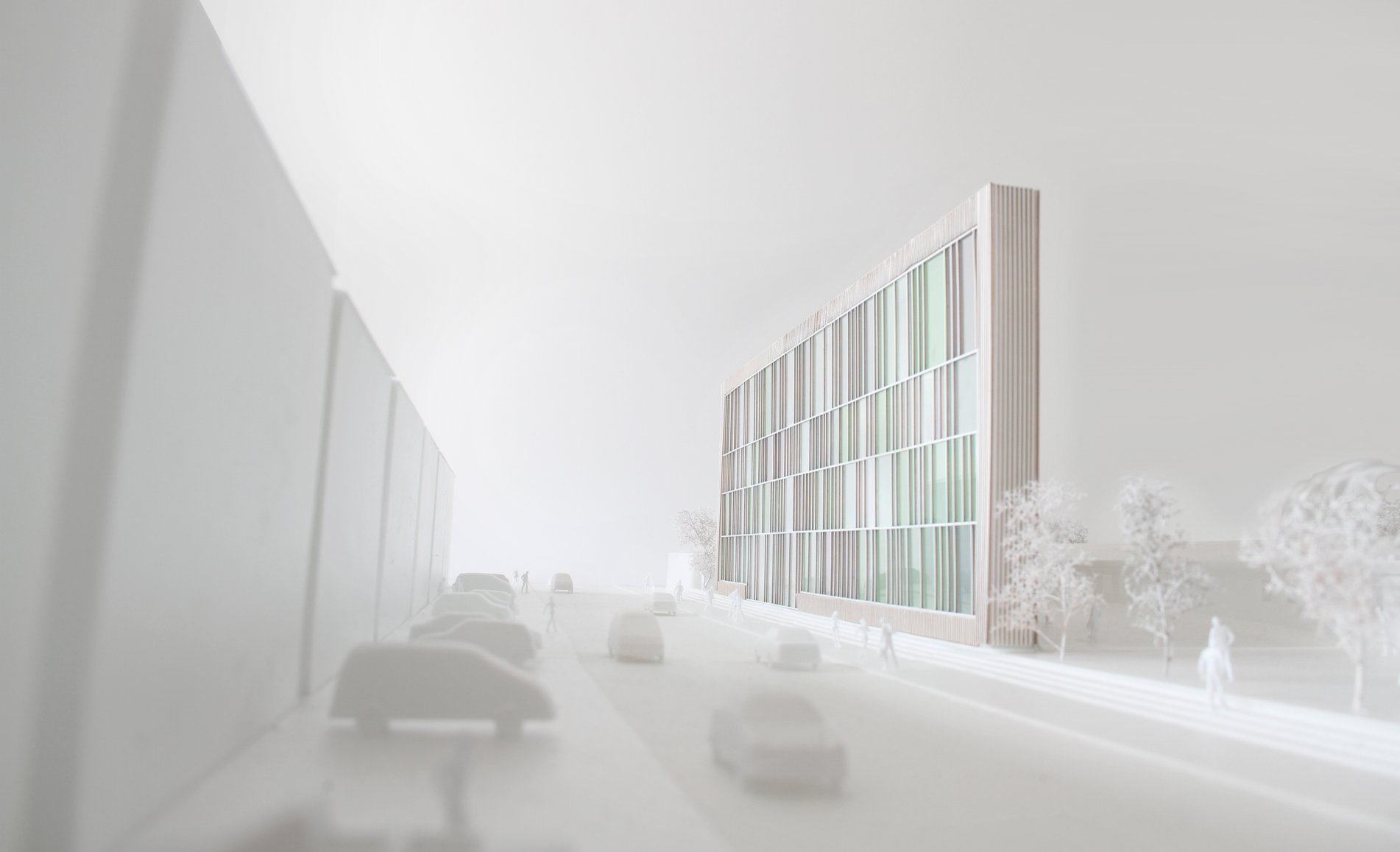
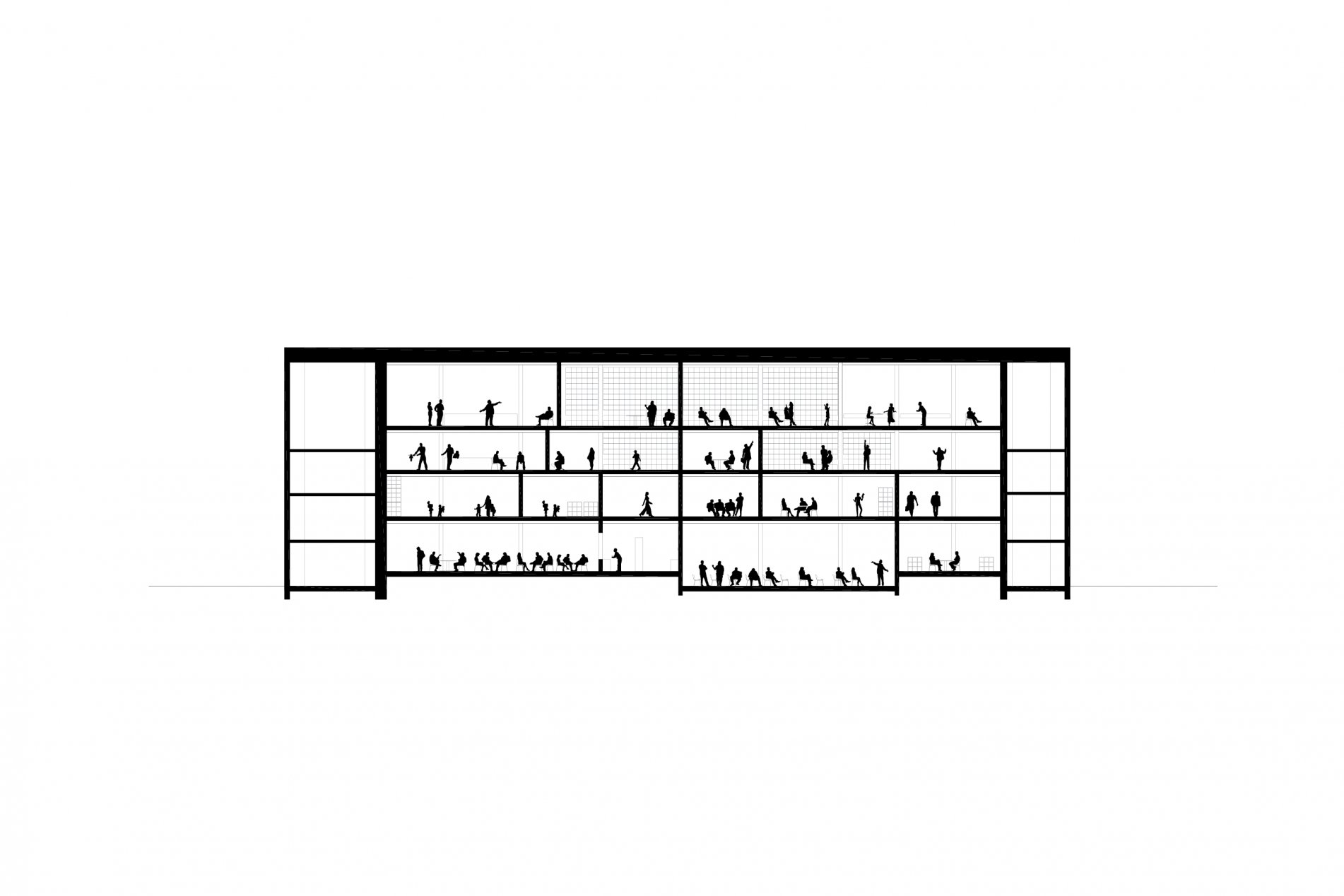
Longitudinal section

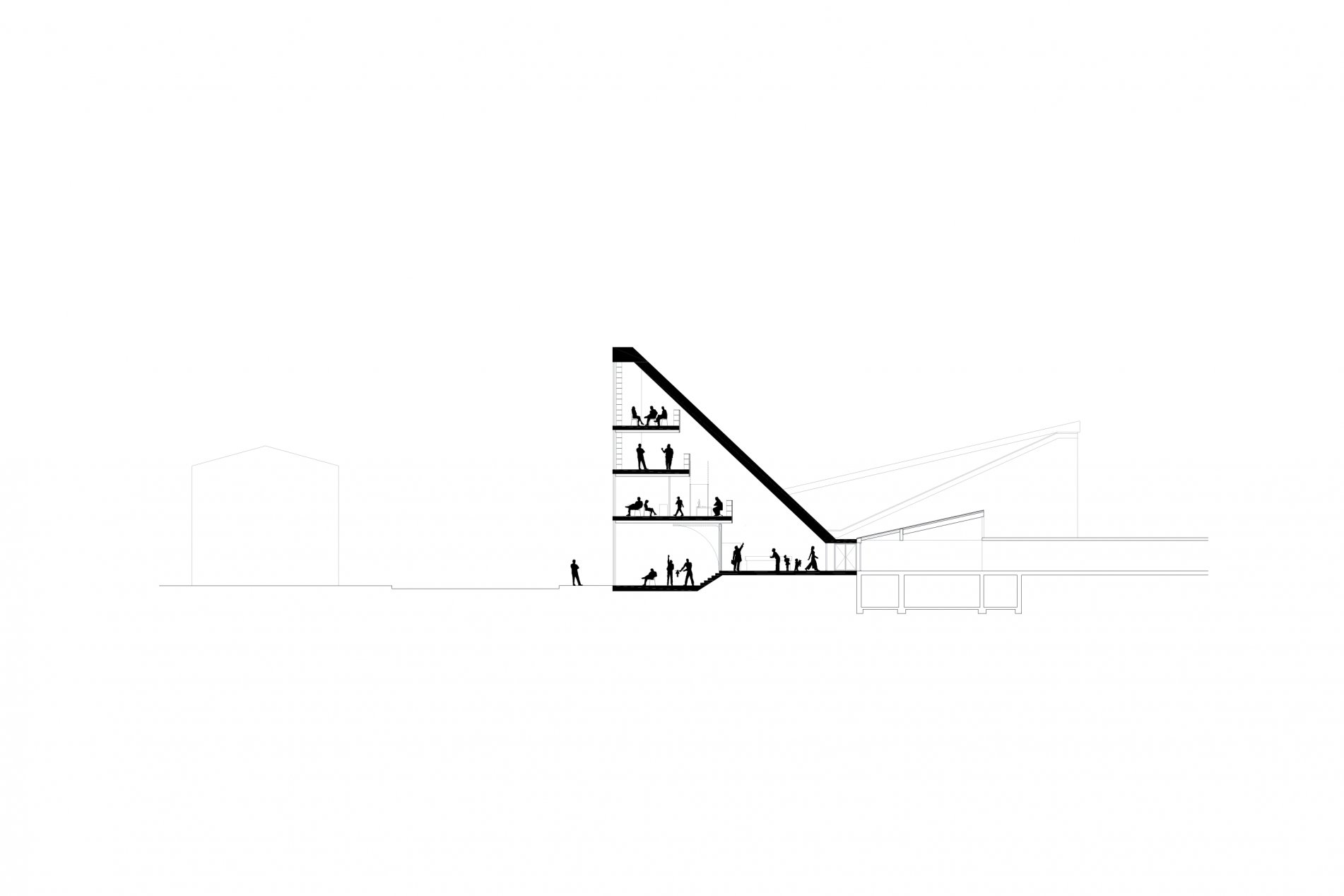
Transversal section
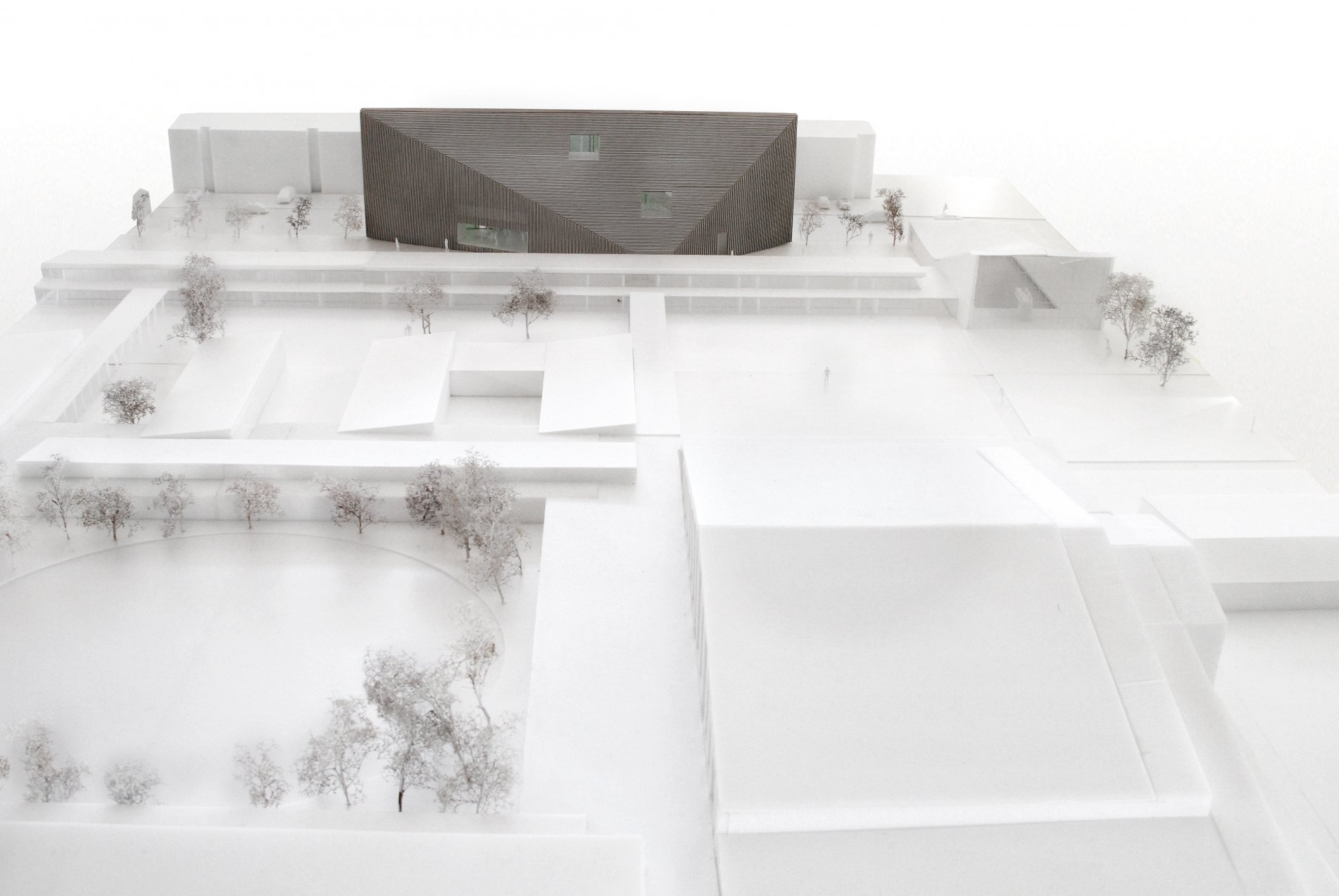
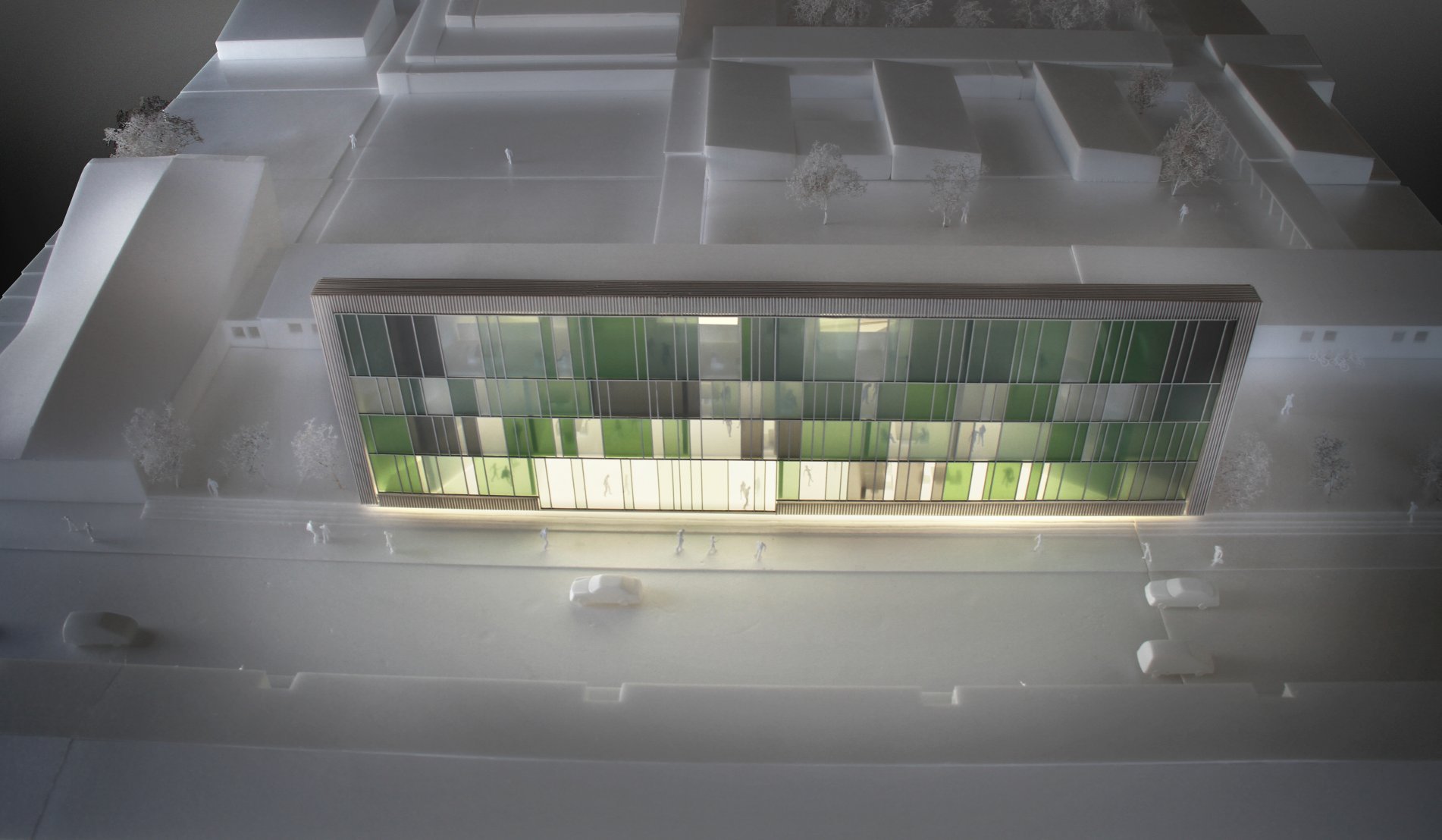
All Images © COBE
Project Facts
Location:Tingbjerg, Copenhagen, Denmark
Client:City of Copenhagen, SAB and FSB
Program:Culture house and library
Size:1.500 m2
Status:1st prize in competition 2013, construction start 2014, completion 2015
Collaborators:Kragh & Berglund Landscape Architects, Søren Jensen Rådgivende Ingeniørfirma
