Submitted by WA Contents
Vejlskovgaard:’’an agricultural building of the future’’
United Kingdom Architecture News - Apr 16, 2015 - 13:58 12322 views

front view of the building;photography © Jesper Balleby
LUMO Architects completed the project Vejlskovgaard - an agricultural building of the future in Denmark.The building has a powerful image with its triangular facade within the context it sits.The project's geometrical structure are combined with the hipped-roofs but also reveals a pure view in its solely context.
Nested in an undulating moraine landscape just a few kilometres south of the Danish town of Odder, LUMO Architects have designed a structure that can accommodate 600 head of cattle. The project is one of six prototypical farms, who have a double purpose – firstly, to put an end to industrialized and inhumane livestock operations, and secondly to develop a new brand for sustainable and transparent agriculture.
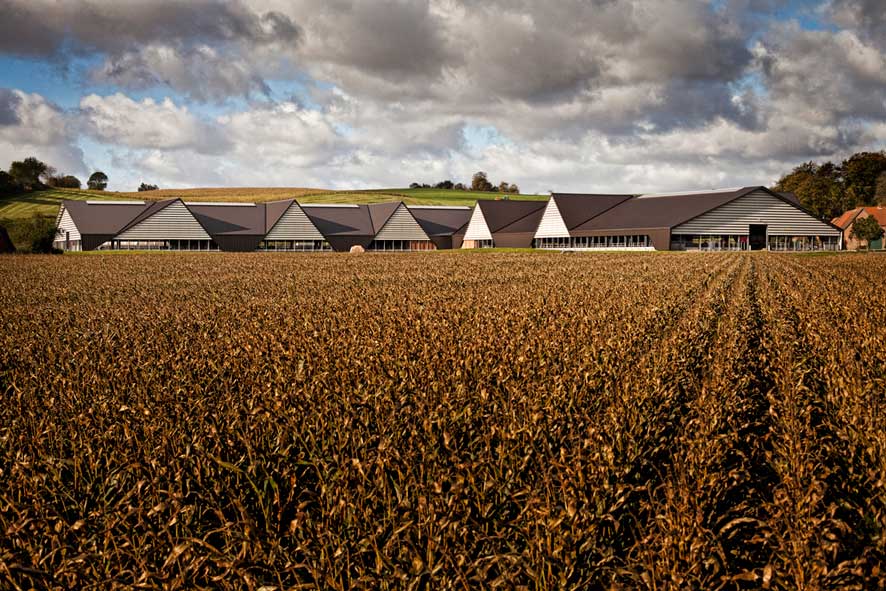
areal view of the building;photography © Jesper Balleby
In an effort to achieve these goals in an untraditional and new way, the Realdania foundation selected and invited six farmers and design teams to realize their building ideas and agendas in order to enhance and develop the agricultural building typology of the future. The farm at Vejlskovgaard is one of three realized projects.
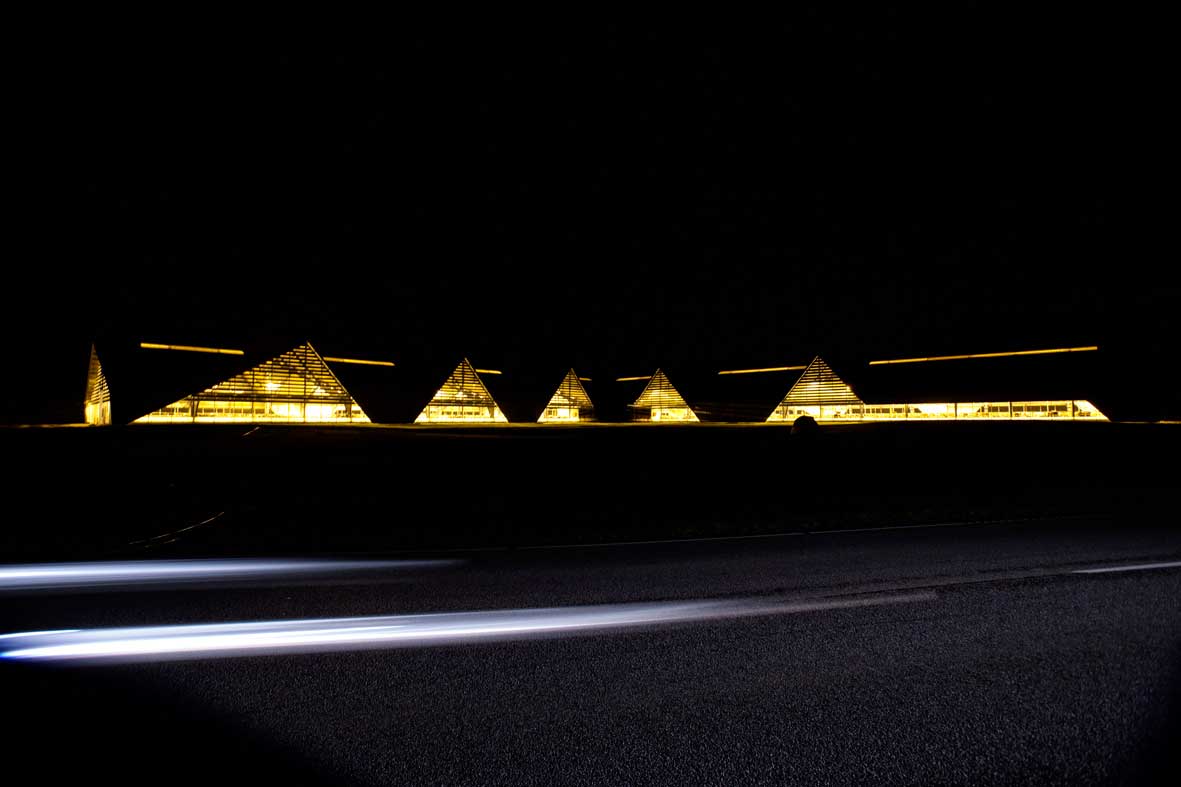
night view of the building is percepted only though its triangular roofs;photography © Jesper Balleby
The building is organized in a star shaped ground-plan consisting of four barn-arms meeting in a panoptical centre. Intersecting gable roofs provide the building with its characteristic appearance. The star-shaped structure scales down the entire building into smaller units and draws the surrounding landscape into the building.
The two longer building-arms accommodate the stalls; one of the shorter arms provides shelter to an autonomous service unit, while the other serves as storage space. In the four corners of the central square, we find the boxes in which pregnant or sick animals receive care. The healthy cows experience a stress free milking in six robot-boxes, where everything from food consumption and heartbeat, to digestion and milk productivity continuously is monitored and analysed. The forage is managed and distributed using an automated robot, tirelessly moving up and down the stalls to supply precise quantities of forage for each animal.Adjacent to the central square, an elevated steel platform is accommodating school classes and other visitors – allowing them to enjoy the panoptical view at the center of the farm.
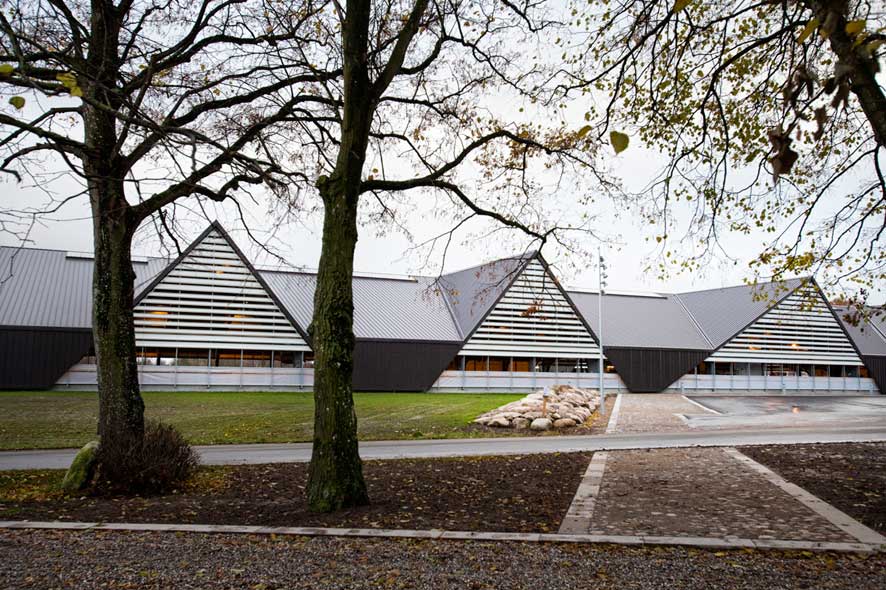
a view from surrounding;photography © Jesper Balleby
The steel structure spans 36-meters and is supported along the building's outer contours to obtain an open stall with no internal columns. The structure hovering over the central square consists of cantilevered steel frames at a diagonal line of 52 meters. Simple, standardised building components are adapted to the skin’s complex geometry. The roof and the solid parts of the facade are cladded in modular roof-elements. Polycarbonate skylights at the roof’s ridge bring daylight into the spaces at a greater distance from the facades; through the open seam here, the air warmed by the animals can escape. Fresh air and light flows in through the facade and makes sure the stall is always well ventilated and led.
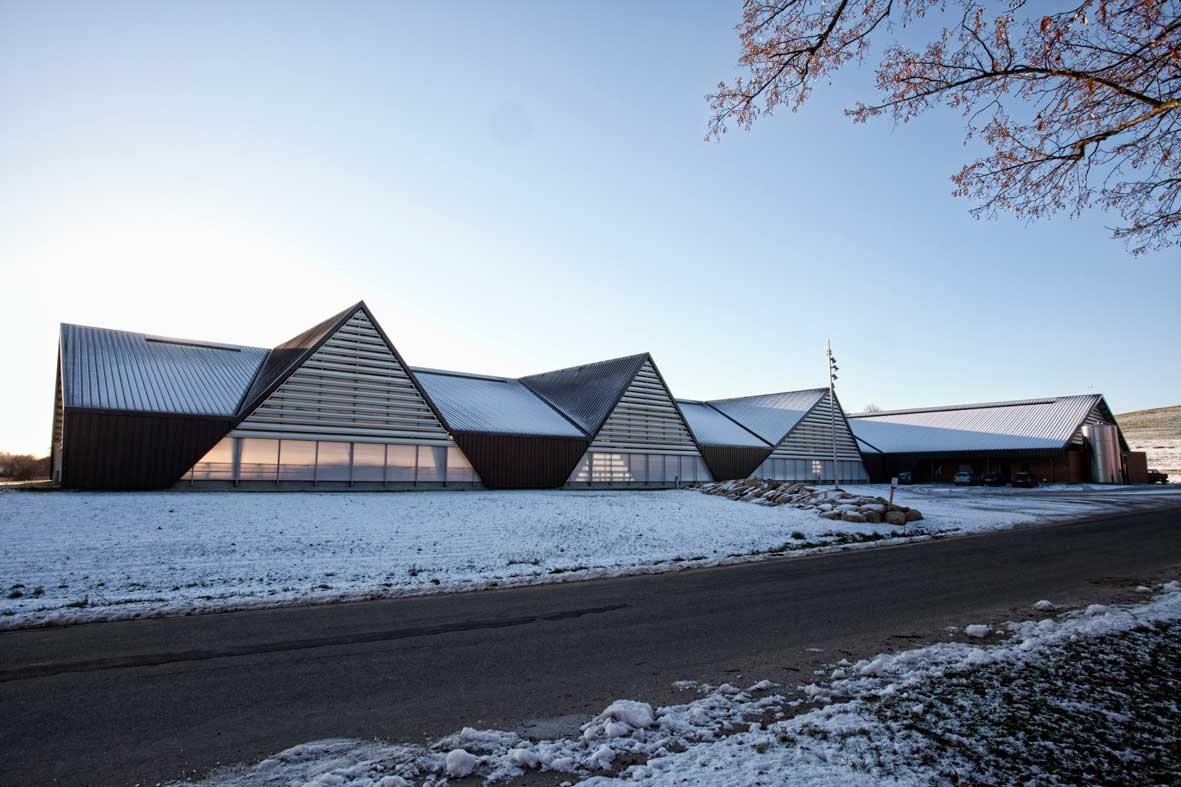
a view from the road;photography © Jesper Balleby
After only two weeks in the new facilities, the cows were already producing more milk than before and on the official opening day, the praise for this new and innovative farm design included terms like “a luxury hotel” and “an important step for Danish agriculture”.
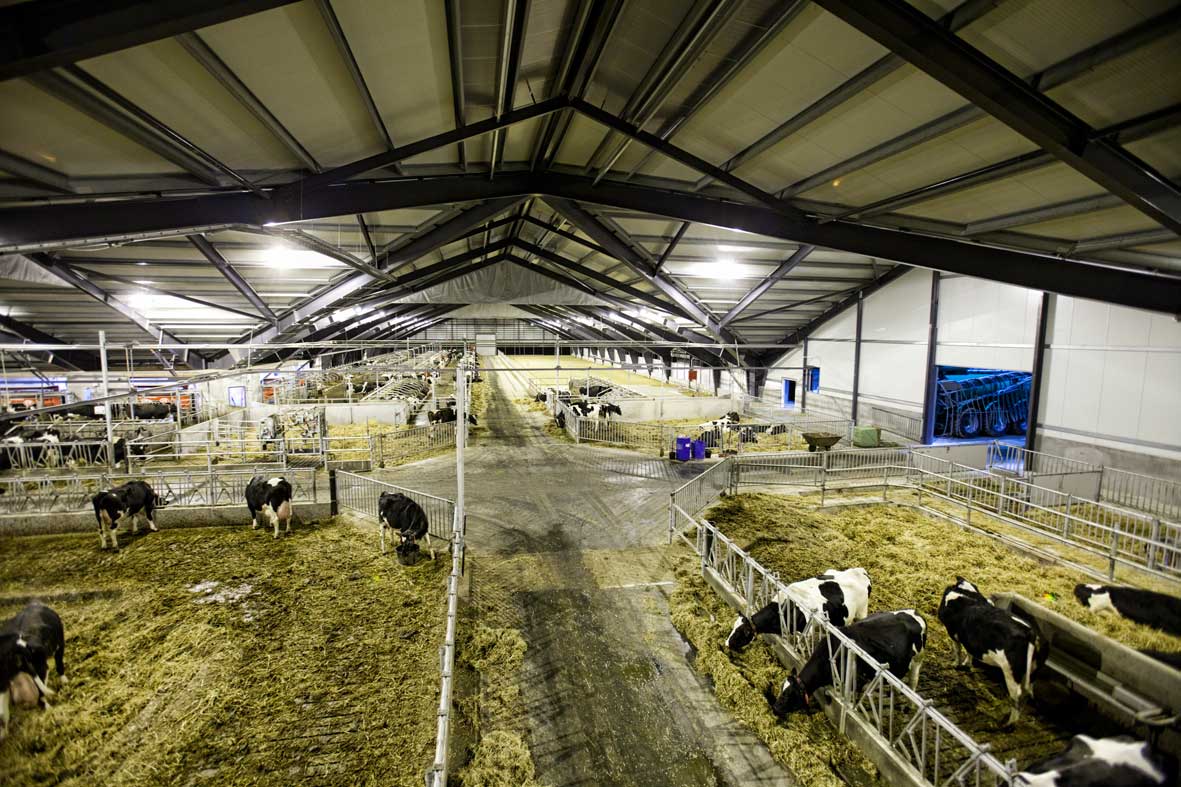
interior the building with its maximum height;photography © Jesper Balleby

site plan;image © LUMO Architects
Project Facts
Project title:Vejlskovgaard - an agricultural building of the future
Architects:LUMO Architects
Founding partners:Mads Lindstrøm and Lars Sønderskov
Client:Hans Jakob Fenger and Realdania
Location:Favrgaardsvej, Odder, Denmark
Collaborators and credit:Schul Landscape,LRO Horsens,farm consultants,Ramboll,engineer,Niras,fire engineer
Area:8.800 sqm including 200 sqm staff facilities
Total costs:6.000.000 euro
Year:Competition won 2007
Completed:by summer 2012
> via LUMO Architects
