Submitted by WA Contents
BC Prestige designed by 4M Architecture presents ’’mountainy view’’ in Arbil
United Kingdom Architecture News - Apr 10, 2015 - 14:58 11351 views

areal view;image © 4M Architecture
BC Prestige designed by 4M Architecture and in collaboration with rggA based in Ankara,Turkey,the project becomes a real representation of ''mountainy view'' with its topographical structural mass for Arbil,Northern Iraq.
Since 1190 Arbil city of Northern Iraq has obviously developed in two parts at the urban scale. While the urban pattern of lower part of Arbil lies down till river banks, the upper parts of the city flocks next to castle side. Arbil’s city development can be read clearly in terms of map scale (horizontally) but also the history and sociology of the city, which passed the time span with 3 level raised structures (vertically), modestly show city’s morphology.
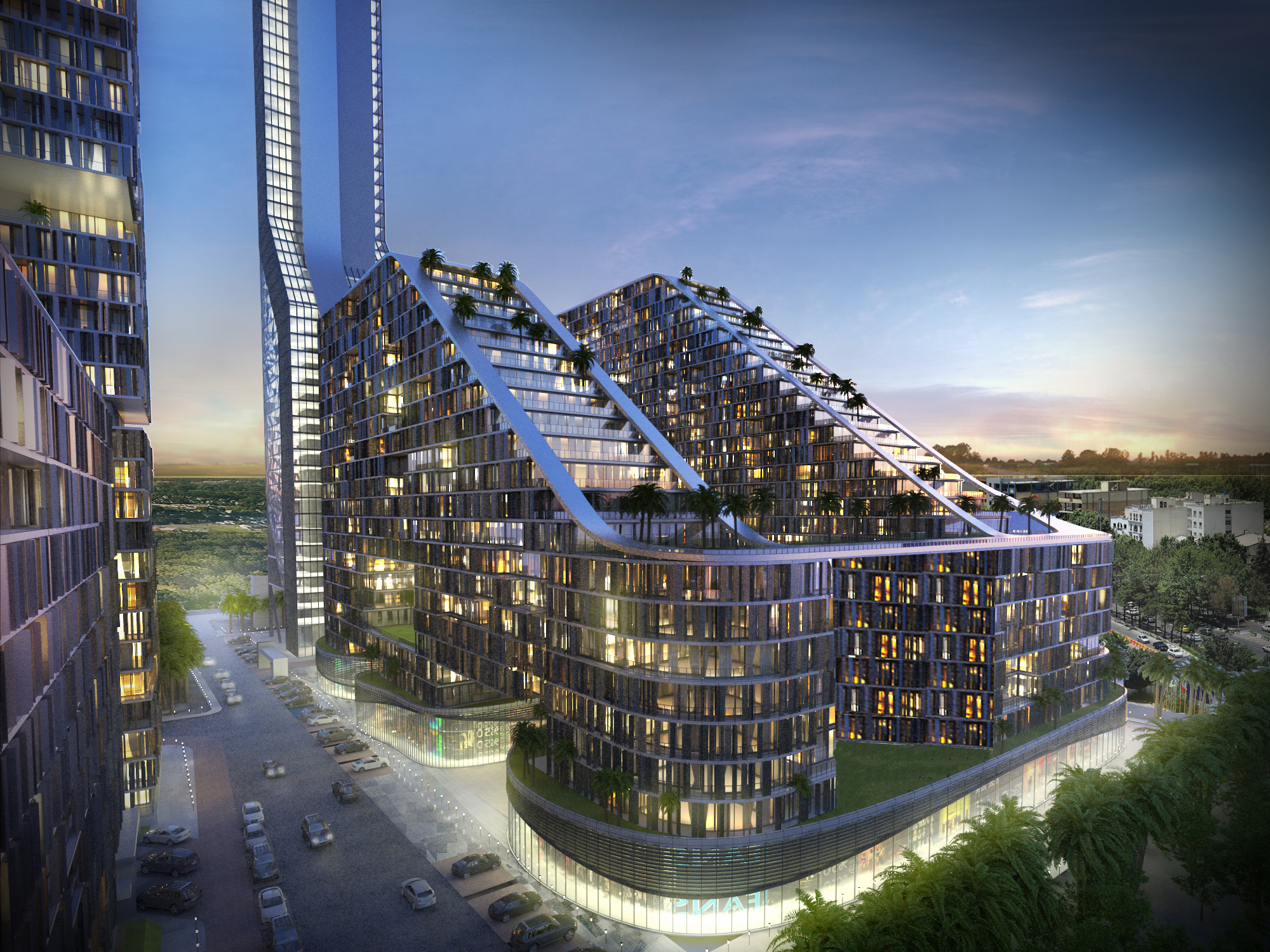
a night view from the street;image © 4M Architecture
The inevitable, but problematic item of architecture today is increasing number of shopping centers which is also affected a lot the formal and sociological development of this city.The rapidly increasing number of shopping centers are still continue to be constructed in the city today.
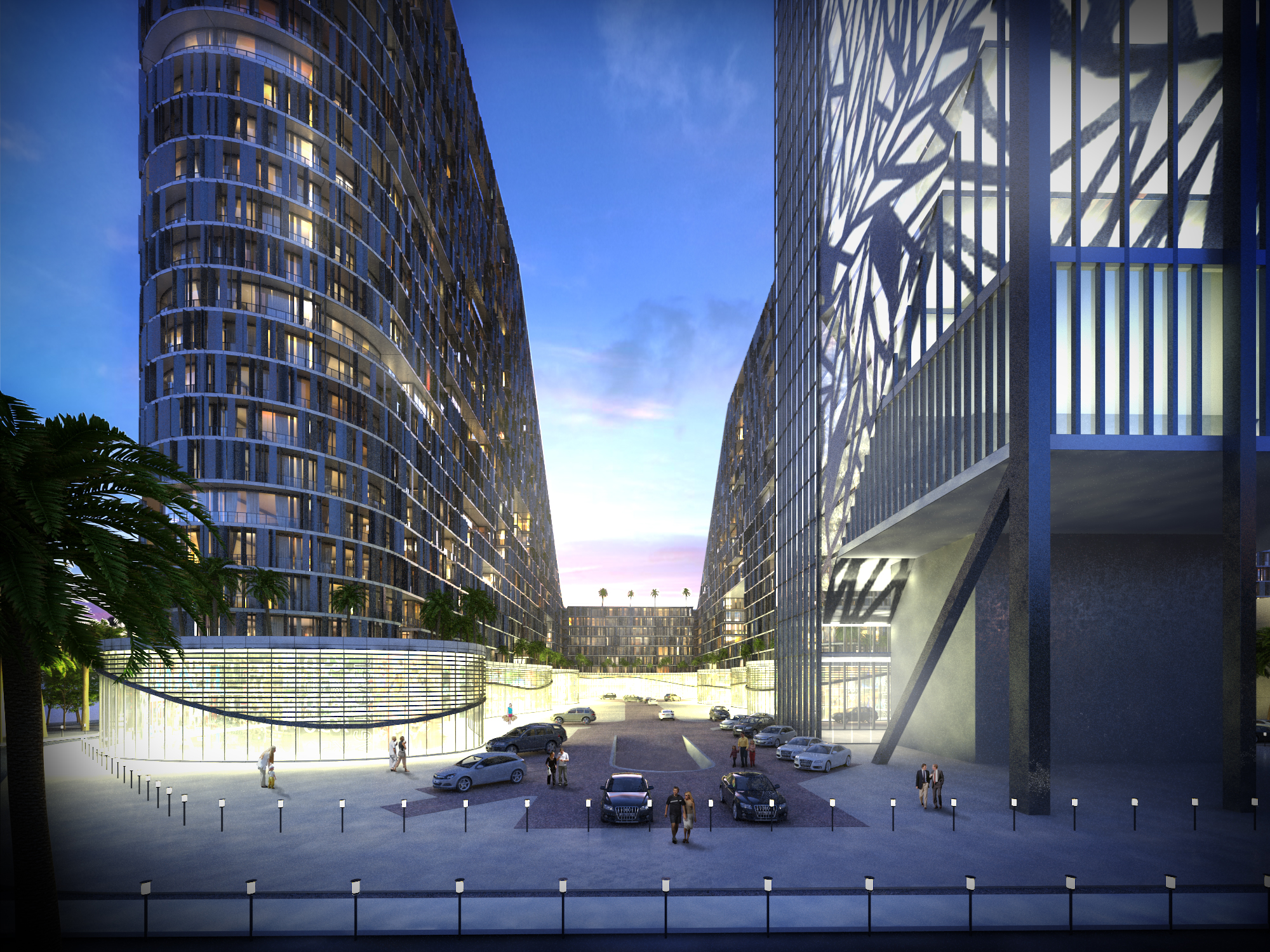
night view from plaza;image © 4M Architecture
The most hilarious and hard side of urban transformation projects is to fictionalize the problematic typological, green, recreative and currently existing areas and life styles with the expected new designs and projects and also to take into concern the integration with current ecologic proffers.It is apparent that the integration between current situation and new blocks will be evaluated with reference to life styles of the city.Therefore,in order to protect the integration between public living in the city and public living in new blocks, the permeable social areas are inevitably important for design on ground floors.
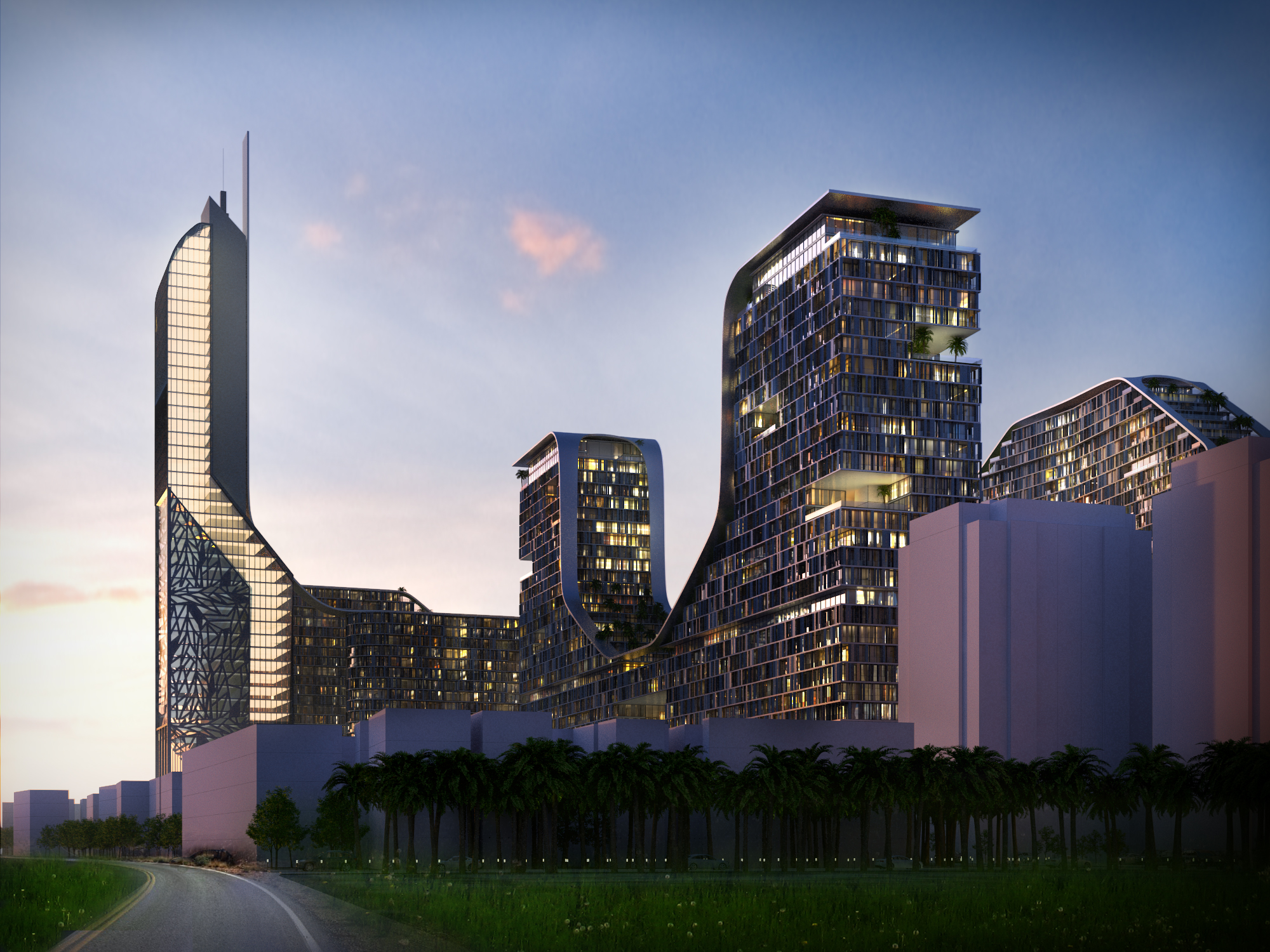
view from the main road;image © 4M Architecture
BC Prestige concept project is planned to be constructed in southern east region of Arbil, on 4th ring which entwine the Arbil castle.For this part of the city, which consists of 3 plots, 41 blocks with 10-15 high-rise levels were planned. However, these constructions have planned to be located randomly and those were not solved architecturally.Therefore,the main design principle or criteria for BC Prestige project is to solve crowded looking project in two plots with maximum integrative and permeable manners.
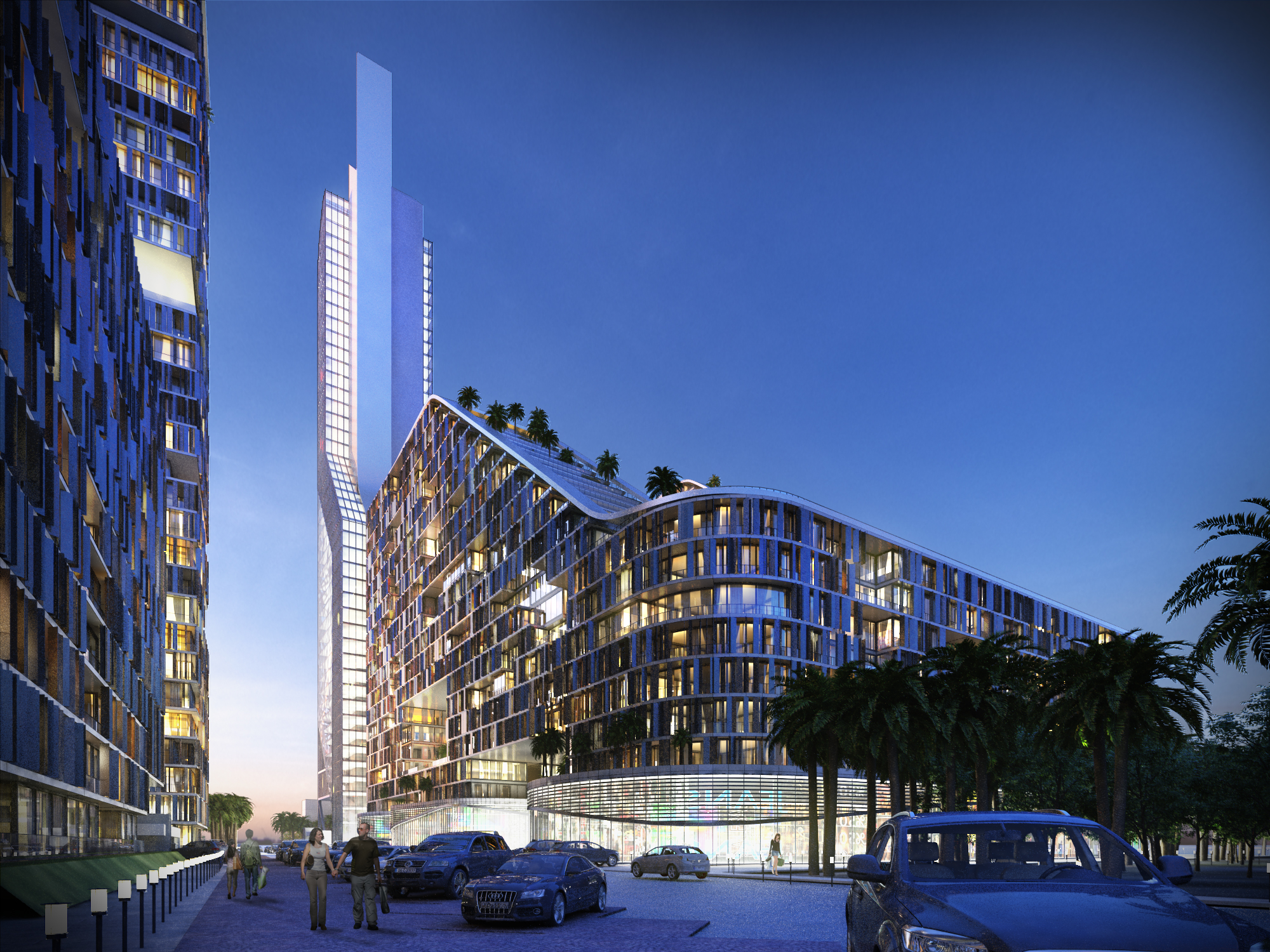
retail spaces are located in ground level of building to increase interactivity and provide maximum openness to the public;image © 4M Architecture
Project design was developed with the criteria to provide maximum view of apartments to Arbil castle and the greenest area, which is Martyr Sami Abdul-Rahman Park. Rising masses of blocks are designed in the way, which protect the views form these structures.At the ground levels the openings, retails, sosio-recreative areas have been designed in order to incorporate with pedestrians in the city. Also with high and low-rise constructions this project becomes a dynamic symbol of the city.
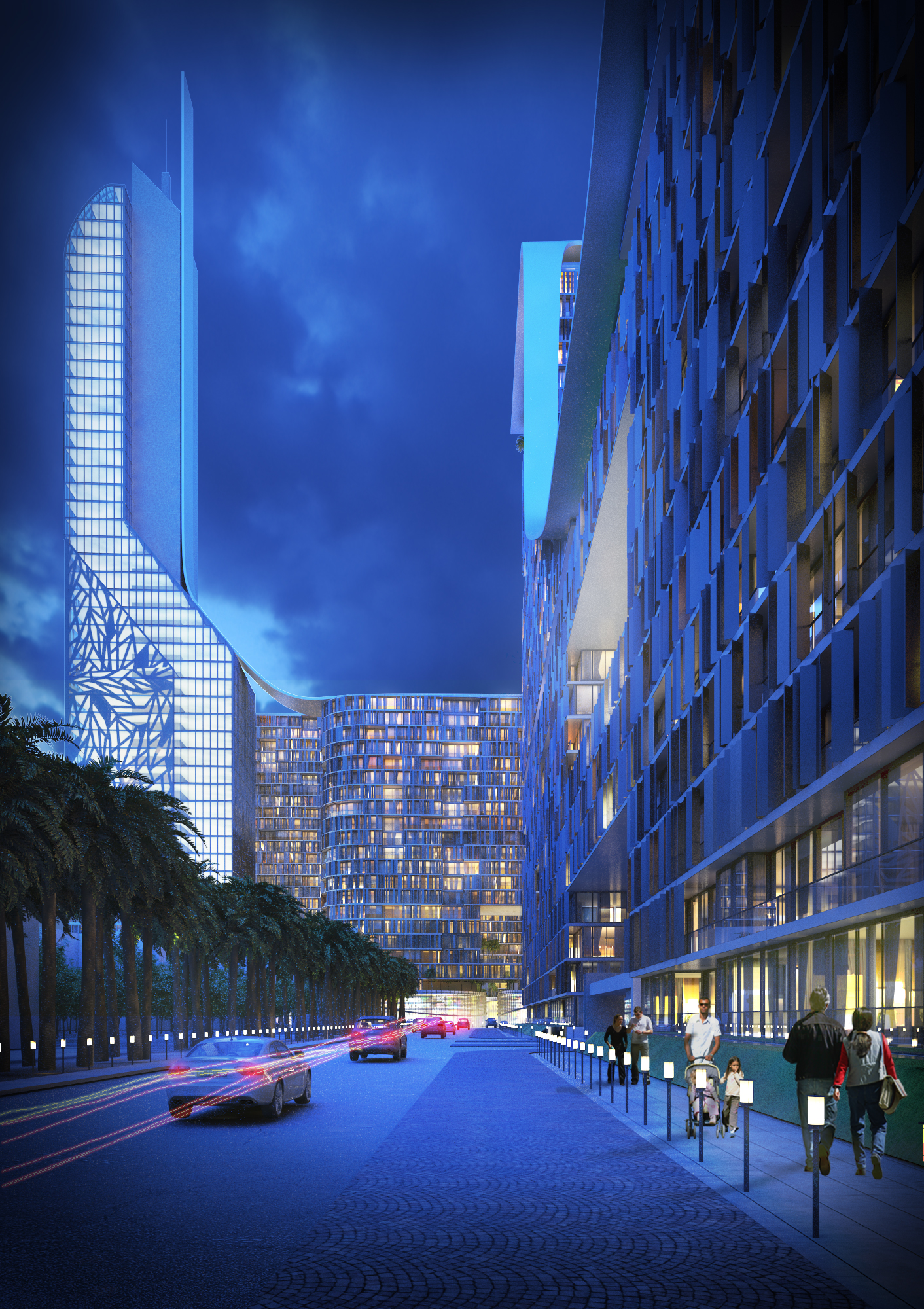
all retail spaces are opened to the road;image © 4M Architecture
At total 2500 residences and iconic office tower are totally extroversive, transparent and those preserve the bound between masses with creation of plazas.In order to create maximum variety for movement of facades green areas, terraces and floor gardens were designed. These areas have high openings and green in order to provide breathe for the construction where people can relax.By riving the construction’s topographical form, the top cover provides continuity of construction in 3rd dimension and visual harmony.These topographically viewed masses are totally covered with green areas and meets the needs of green parts of city, which is rarely, exist.
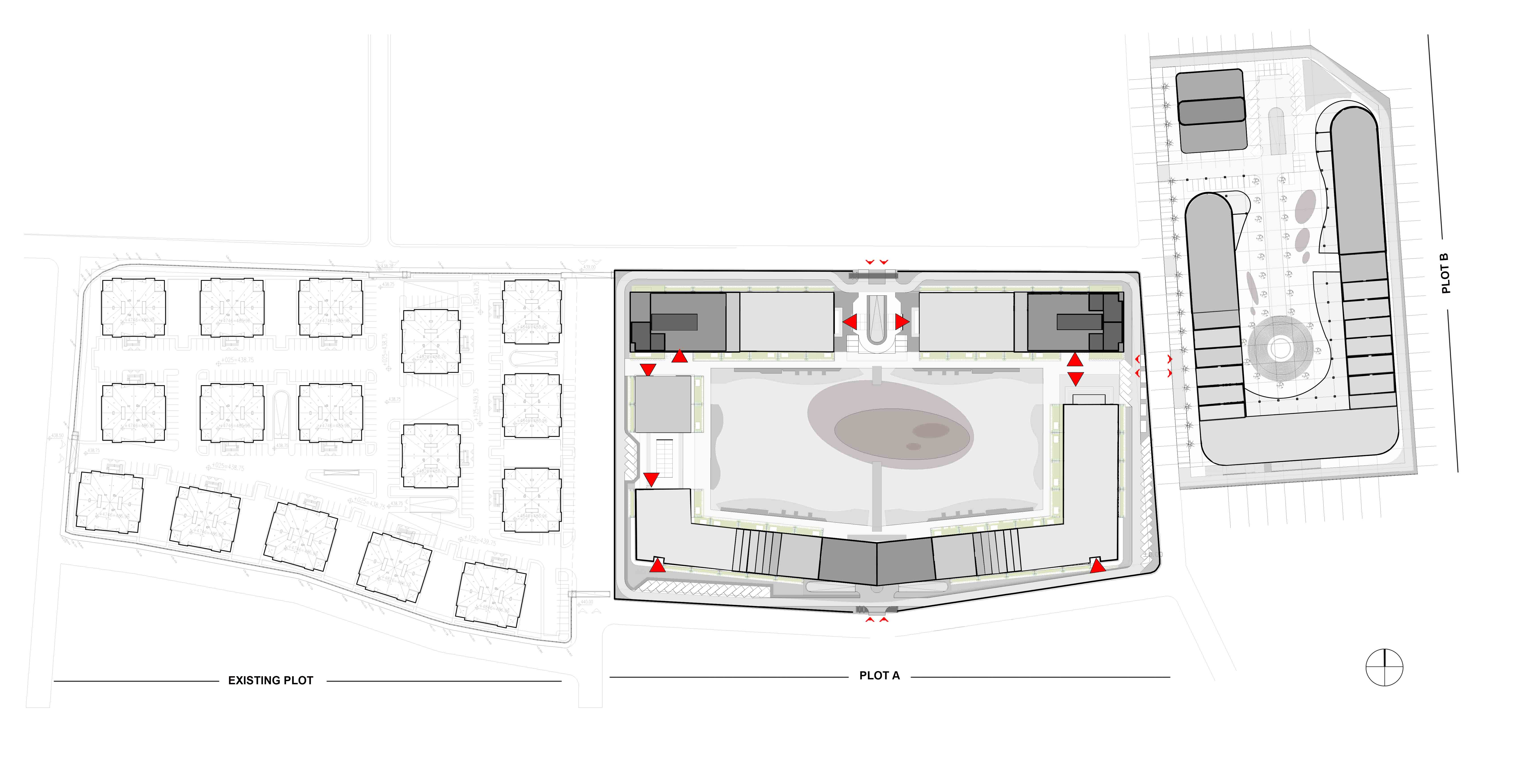
site plan;image © 4M Architecture
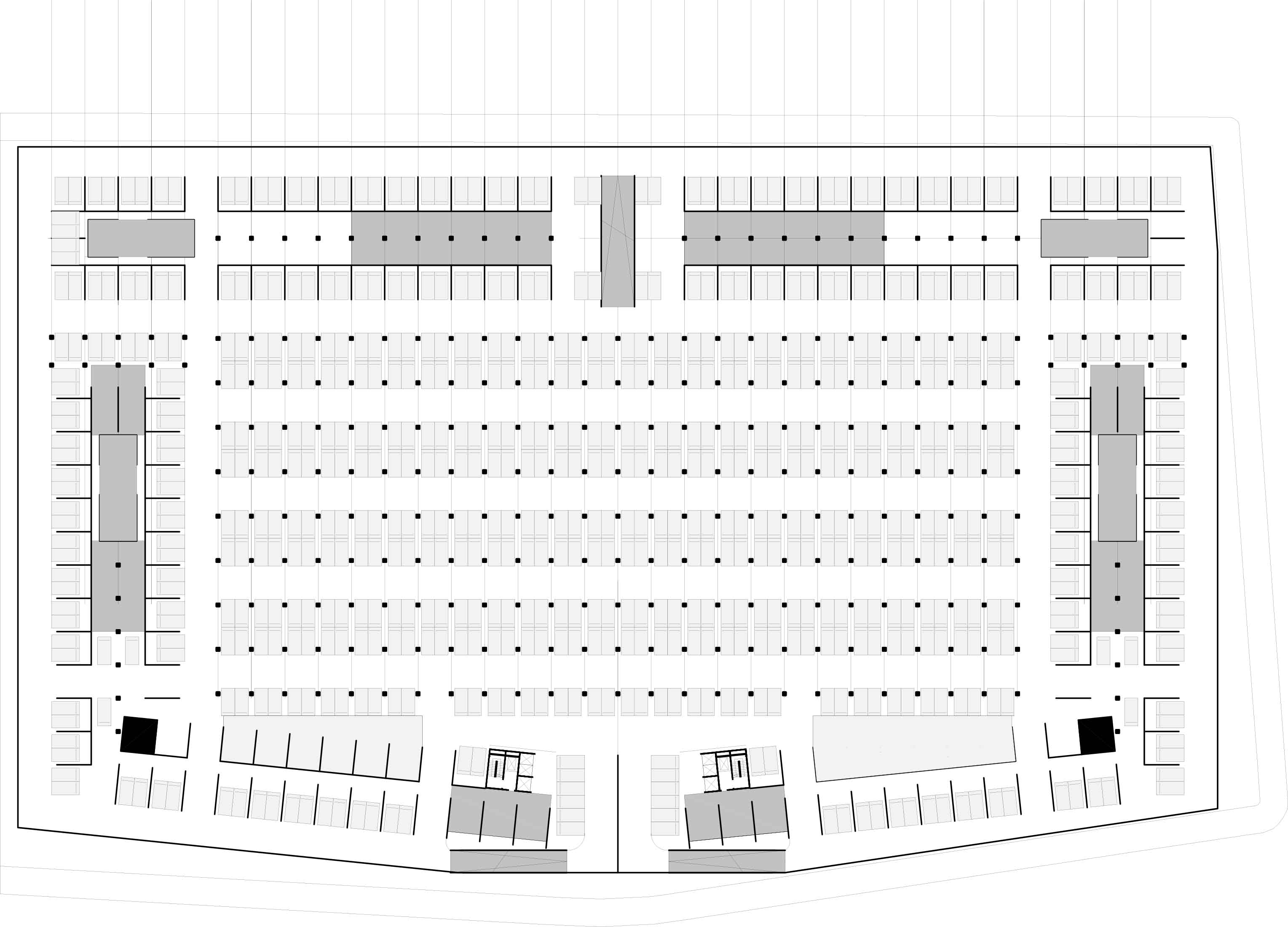
car parking plan-basement floor;image © 4M Architecture

ground level plan;image © 4M Architecture
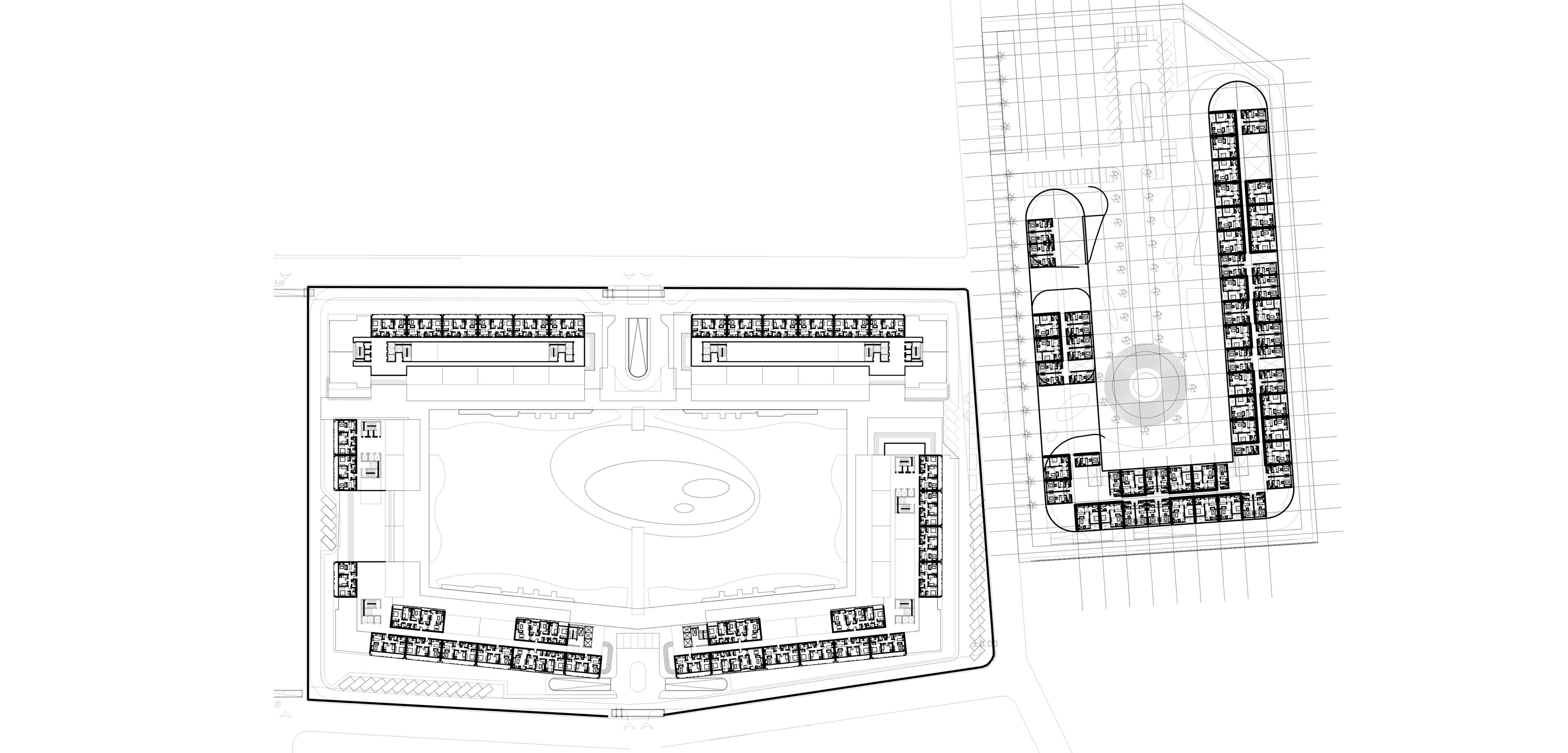
first floor plan;image © 4M Architecture
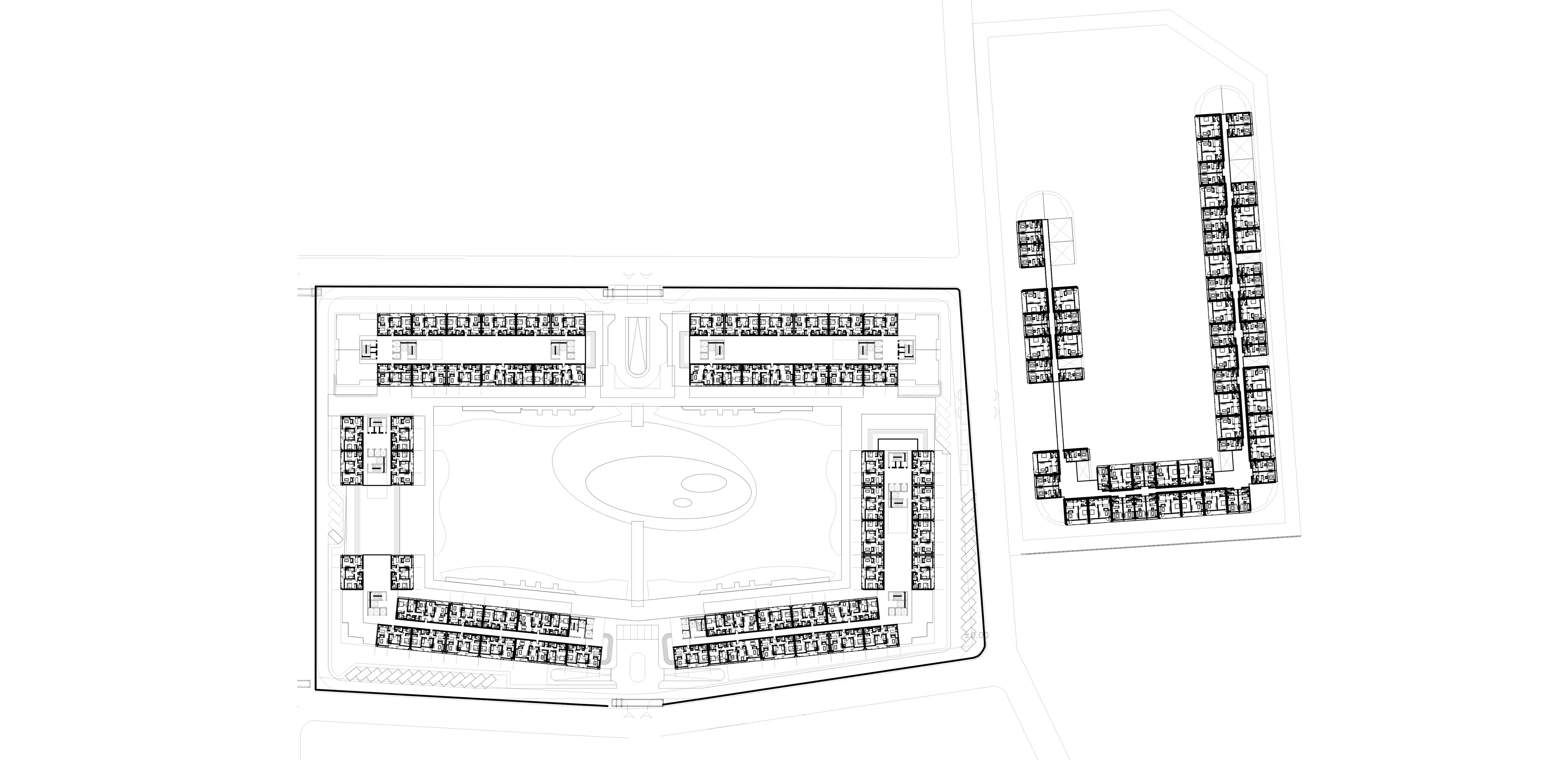
second floor plan;image © 4M Architecture
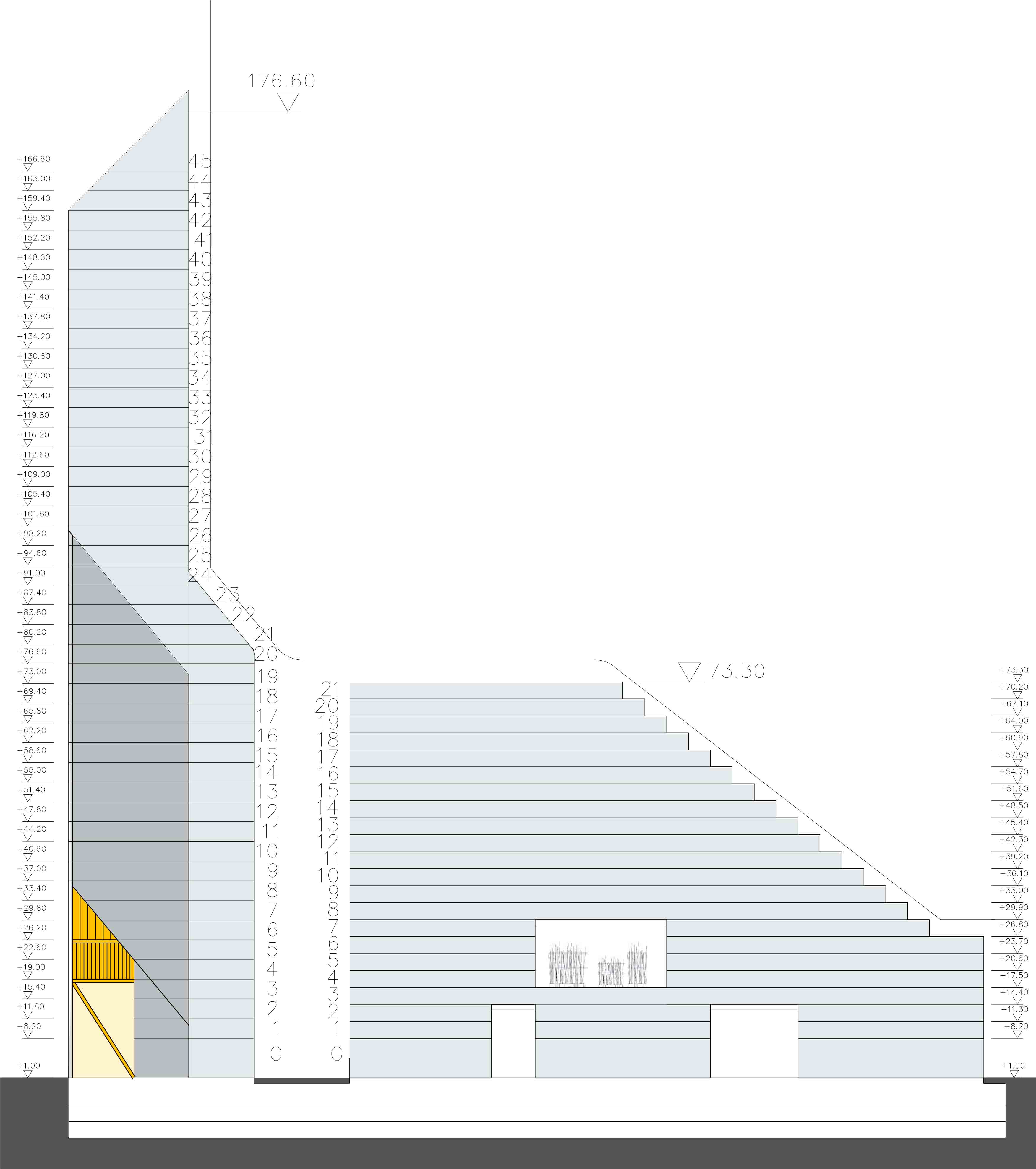
section1;image © 4M Architecture
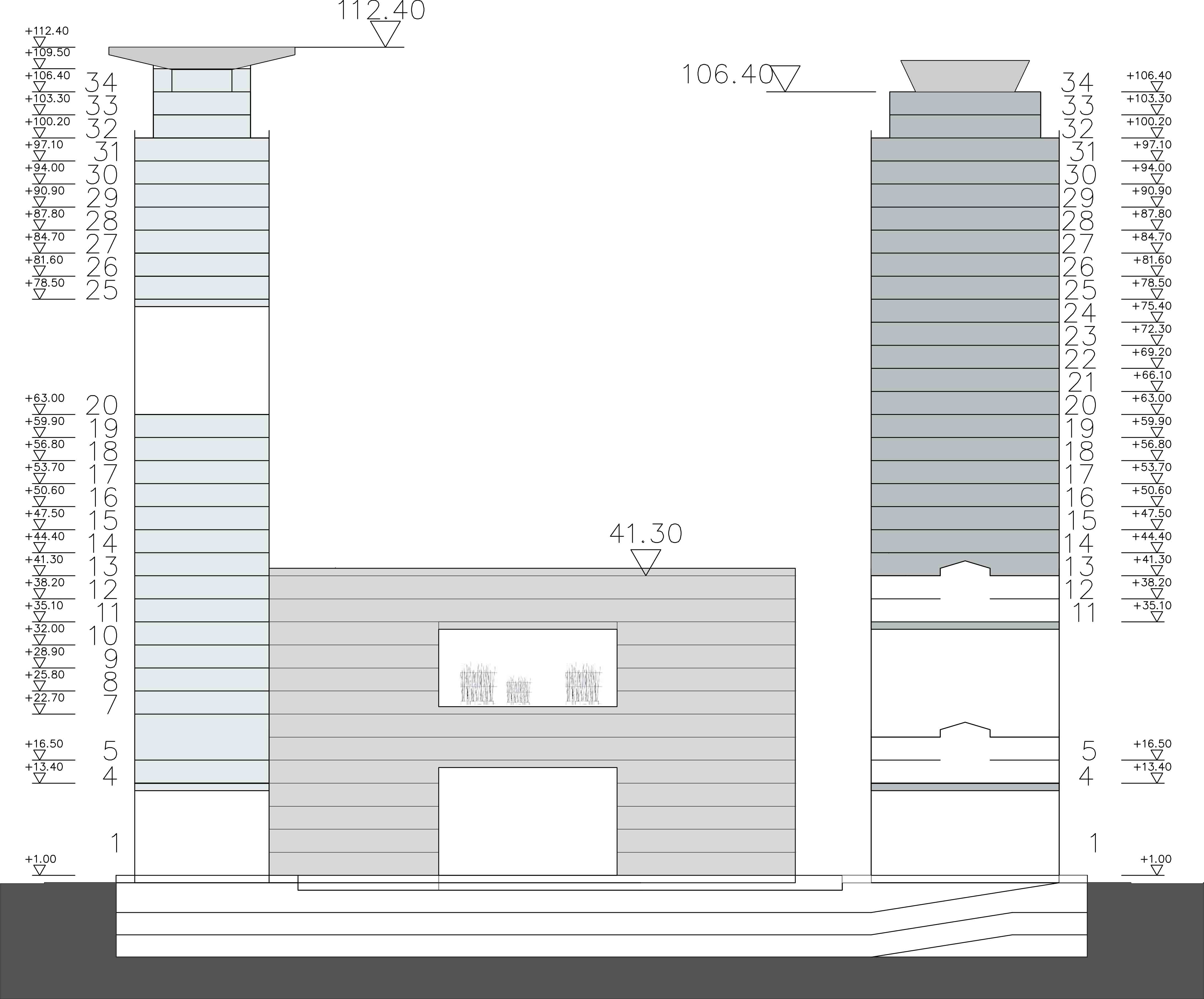
section2;image © 4M Architecture
Project Facts
Project Name:BC Prestige
Location:Arbil /Northern Iraq
Service:Concept
Client:Signature Holding
Total Construction Area:280.000m²
Project Date:2014
Design Team:4M Architecture I Lead Architect:Salih Salali-& rggA I Lead Architect:R. Gunes Gokcek
Renderings:4M Architecture
> via 4M Architecture
