Submitted by WA Contents
Market and Civic Offices by MVRDV adumbrates ’’nude structure’’
United Kingdom Architecture News - Apr 13, 2015 - 13:12 14162 views
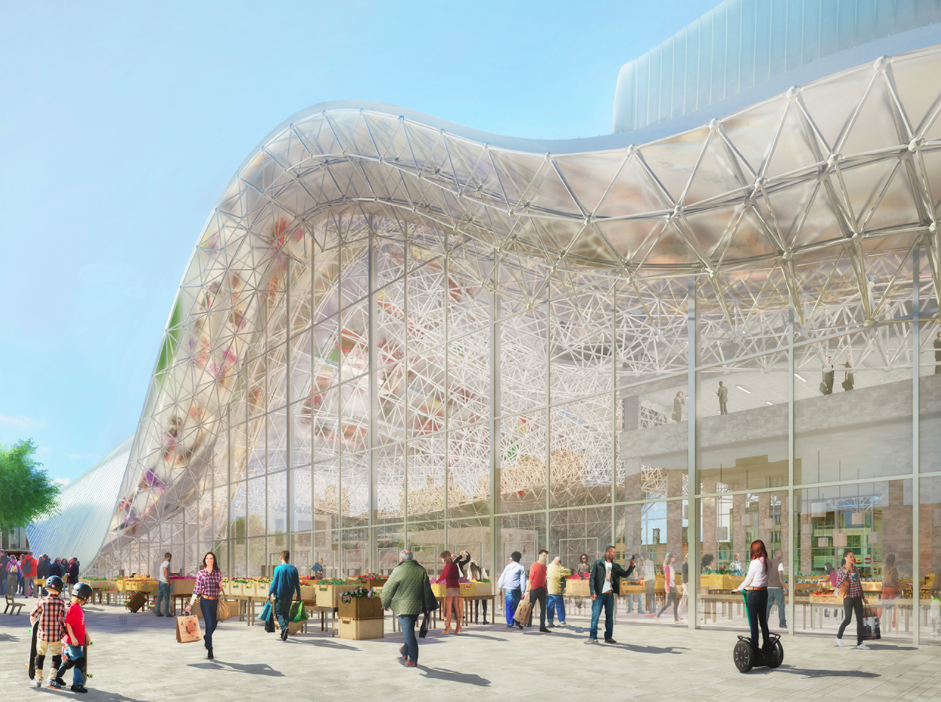
MVRDV loves markets and commercial places! and they design well in an urban scale that also transforms the context within the design take place.
The Complex de la Republic, a market and civic office tower built in the 1960s, is a special meeting place and commercial hub at the heart of the city of Pau. It’s much needed renovation and restructuring will play a major role in the future social life of the city. The market is symbolic for the people of Pau, showing off their fine local and regional produce, and creating a social and cultural link for the whole community. The complex has to be rehabilitated in phases however, according to the needs of its vendors and users, and a sensitive approach must be taken to utilizing some, though not all of the existing structure.
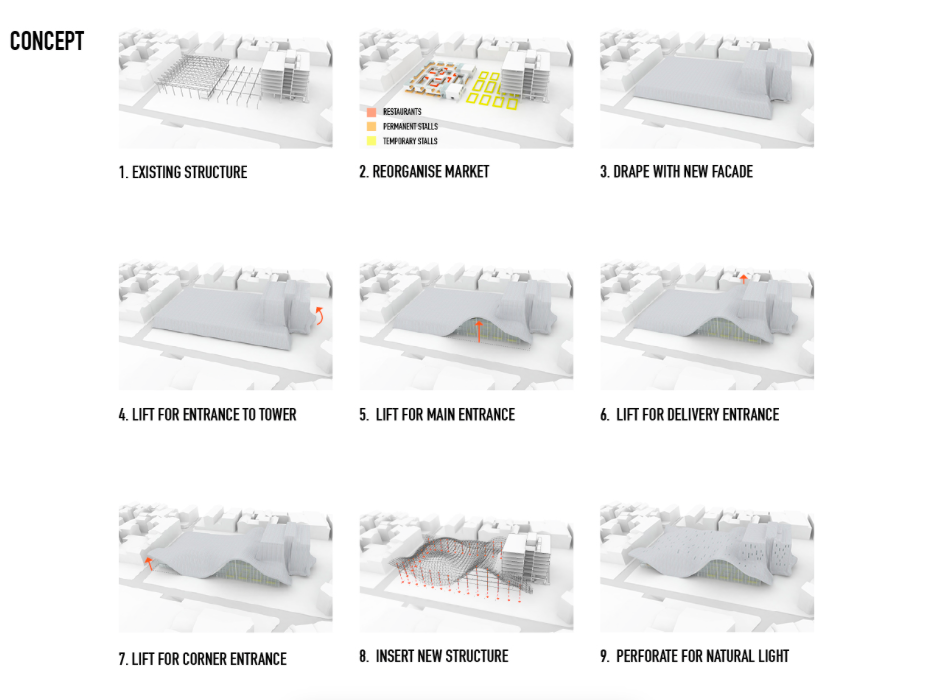
MVRDV’s proposal seeks to activate the existing spaces of this outdated complex by removing obstructions and creating a central, flexible hall for the temporary market, while moving the permanent market to the far end of the building, and restaurants and café’s to an attractive mezzanine above. The new central space, placed between the market and the civic offices, can be used for concerts, exhibitions and other cultural events when not in use as a market, thereby creating a kind of living room for the city.
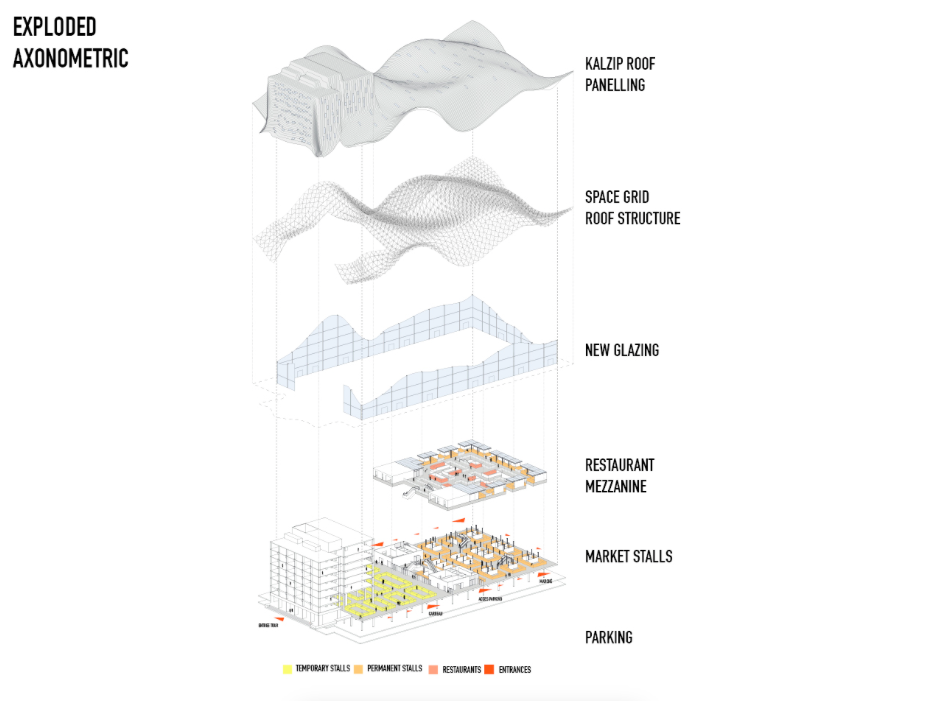
The present facade of the tower and market hall is in a state of dilapidation and gives the image of an impoverished neighbourhood. The interior of the building is no longer fit for purpose, not least because of the lack of adequate natural lighting in the market hall. The structure of the market hall is difficult to reuse, and it is more appropriate to create a new metal roof frame from a spatial, economic and technical point of view. The concrete structure of the tower and parking will be retained and reinforced.
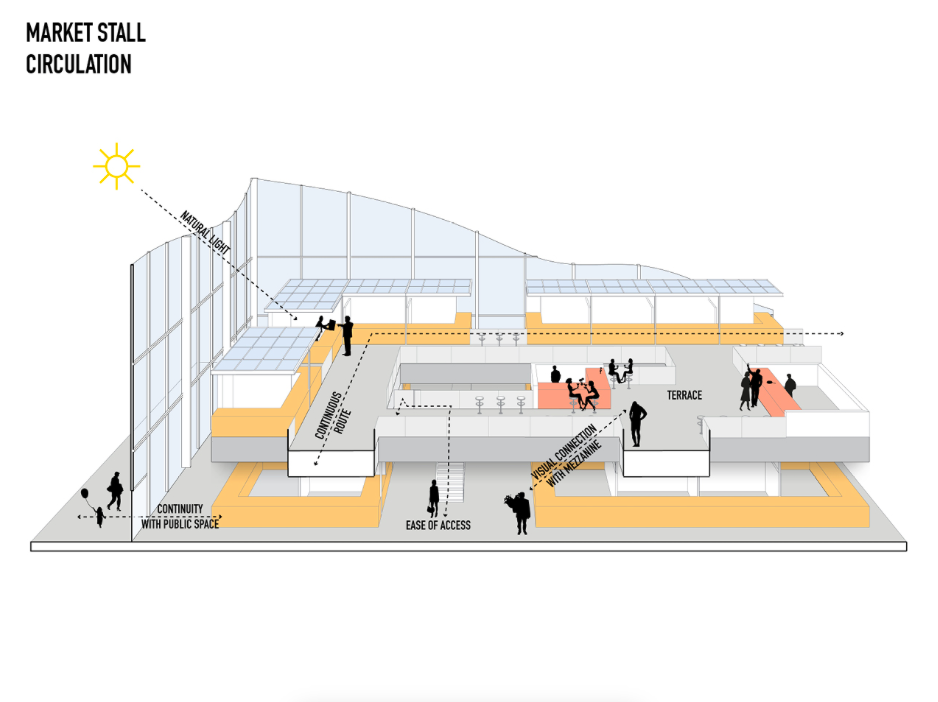
To renew the market’s main roof structure and façade, a metallic drape is conceived which brings a clarity and unity to the complex, wrapping both the market hall and office tower in a new, high performance skin. At ground level, glass and numerous entrances open the building up to the public realm around it, with the swooping roofline marking the new flexible space at the building’s heart. The roofline also hangs over to protect the building from excessive solar heat gain, and to provide port-cocheres for both the public and for loading and unloading. The roof is dotted with openings for the illumination of the interior of the hall while controlling sunlight to reasonable levels. The pattern is integrated into the metal cladding of the tower to ensure adequate natural lighting and an attractive, dynamic façade.
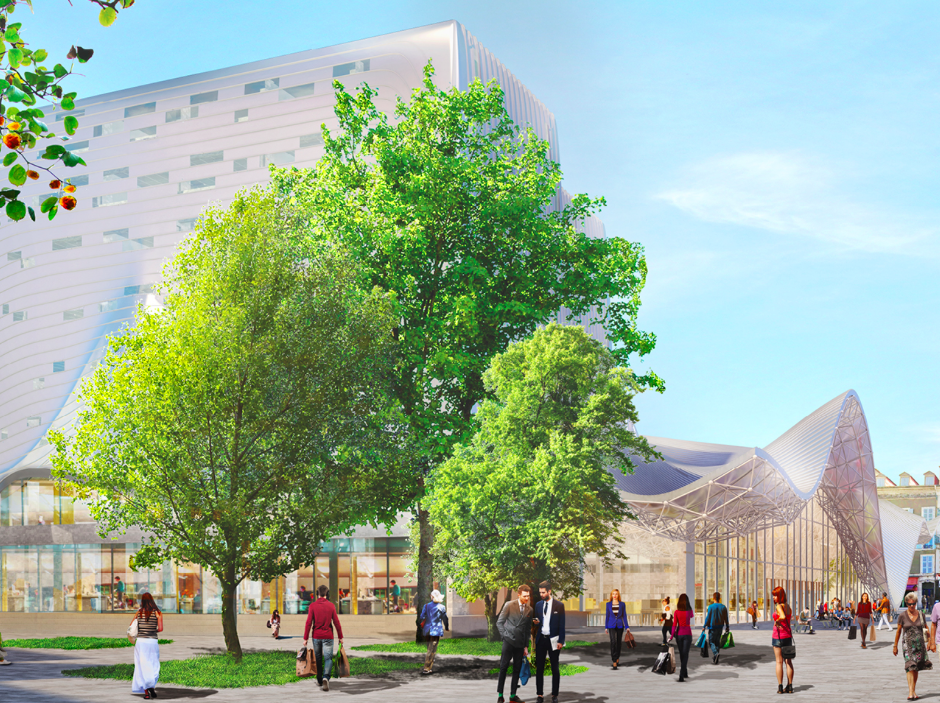
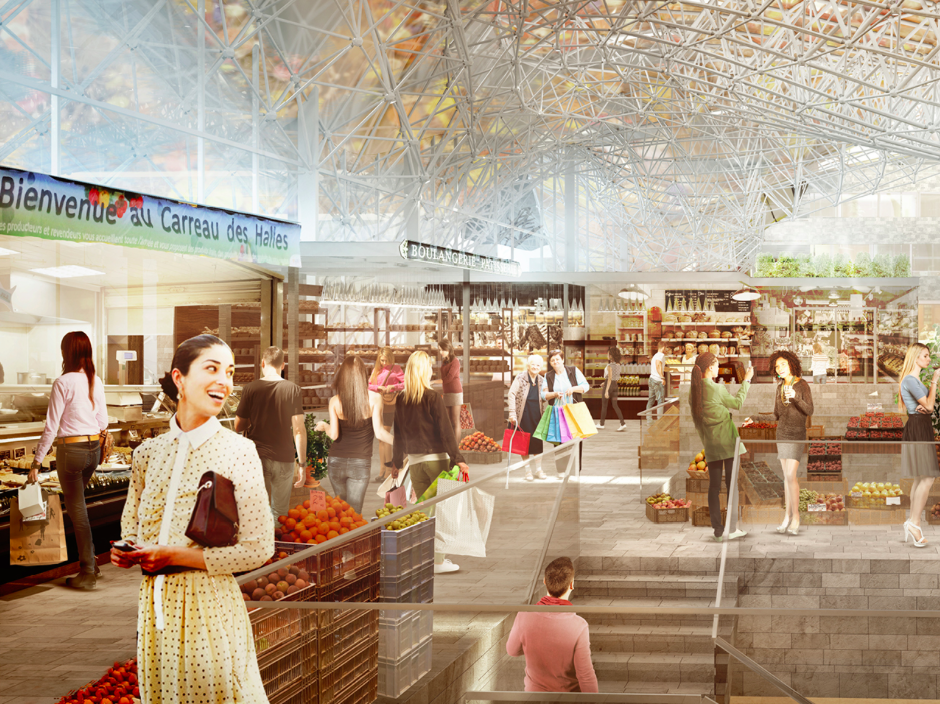

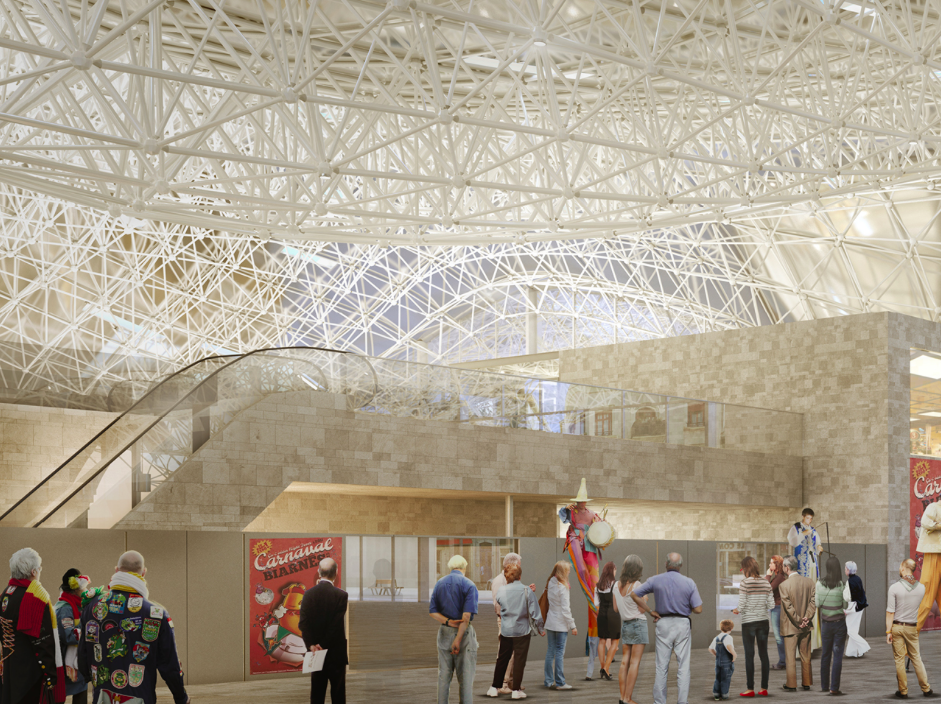
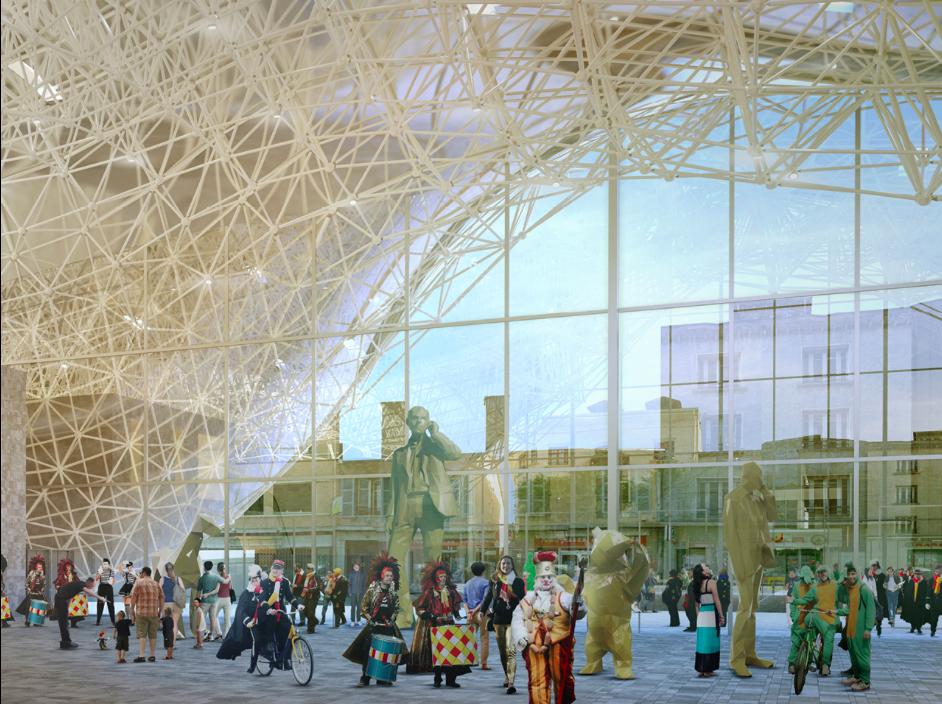
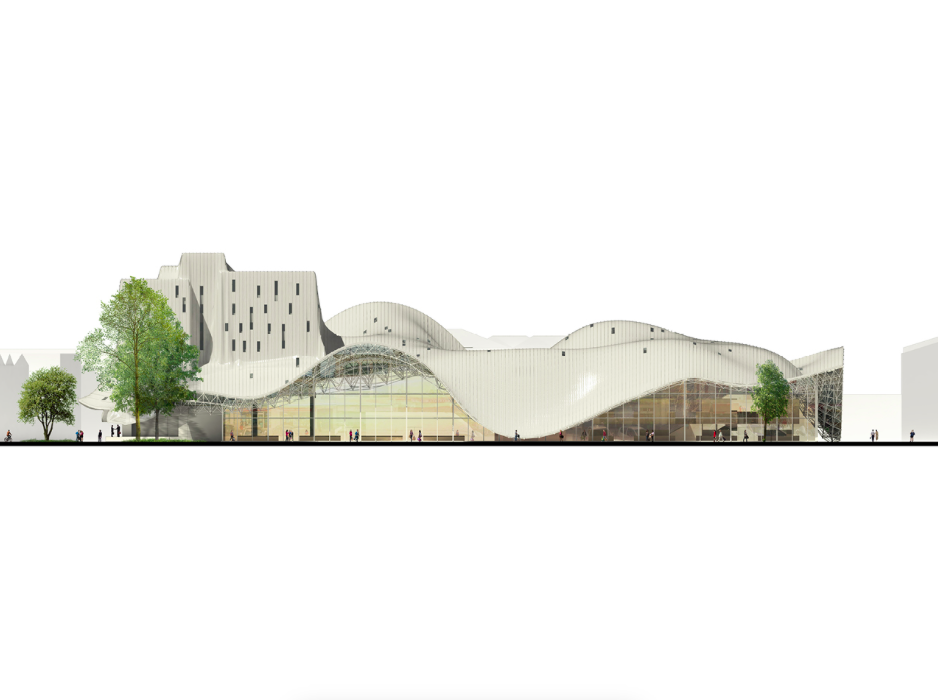

All Images © MVRDV
Project Facts
Winy Maas, Jacob van Rijs and Nathalie de Vries with Frans de Witte, Bertrand Schippan, Michael Labory, Pierre des Courtis and Rosa Bui
Partners
Co-Architects / Cost Consultant:Camborde Architects, Bizanos, France
MEP Engineers:OTCE Aquitaine, Bizanos, France
Structural Engineers:Arcora, Arcueil, France
Environmental Engineers:Helioprojet, Pau, France
Year:2014
Location:Pau, France
Client:Ville de Pau, France
Size & Program:Transformation, include new façade and internal restructuring, of 6.000 m2 market hall and 14.000 m2 office tower
Budget:Undisclosed
> via MVRDV
