Submitted by WA Contents
UNASUR General Secretary Headquarters by Diego Guayasamin Arquitectos
United Kingdom Architecture News - Jan 16, 2015 - 12:22 7755 views
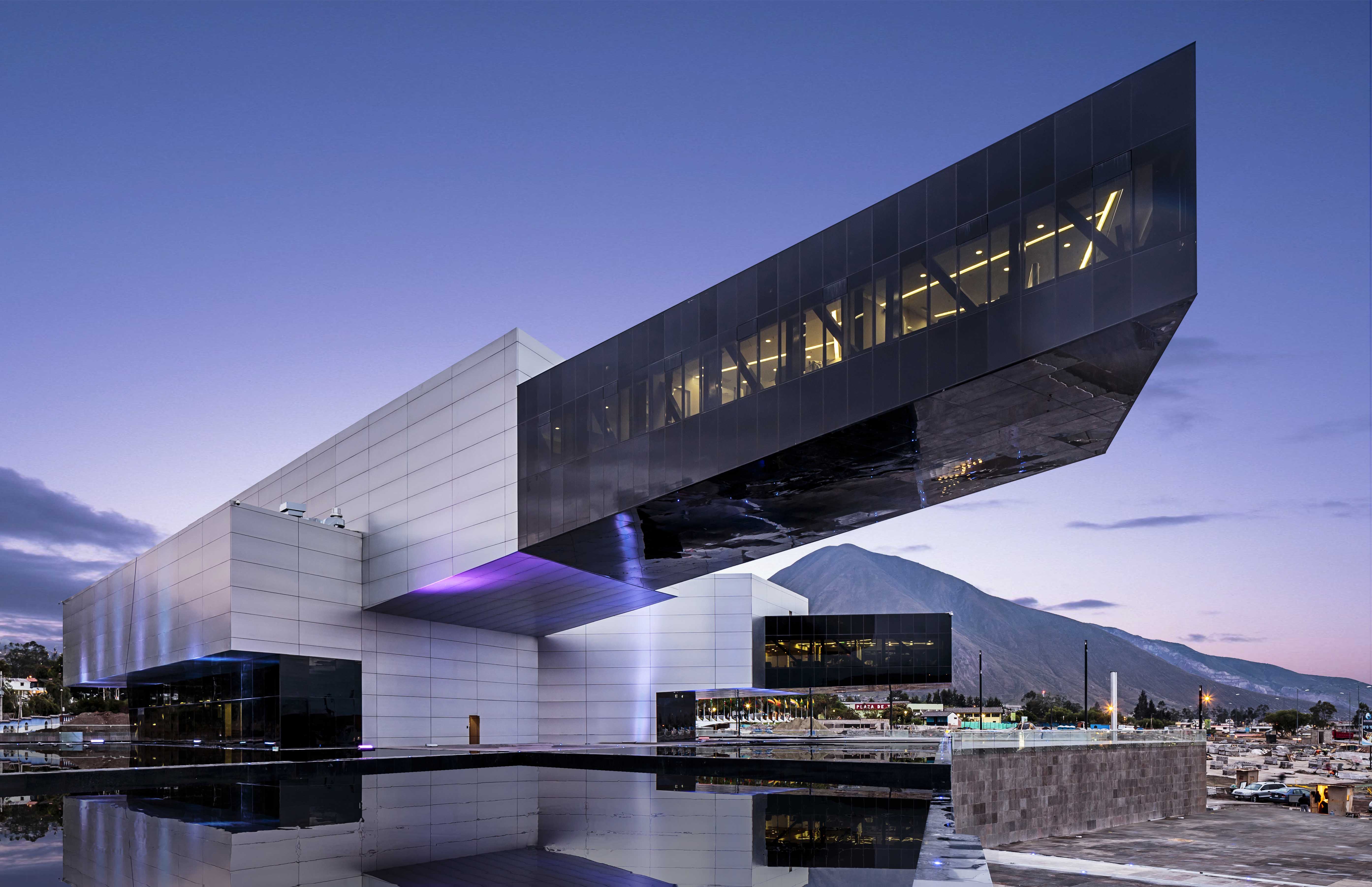
The site of the proposal has been conceived as a continuous environment without barriers and open to the public transmitting dimensional dynamic space (proposal) to the mentioned Complex. Likewise, the proposal is setback generating a large entrance plaza to the project not only, but as a gesture of respect and contribution to the immediate environment.
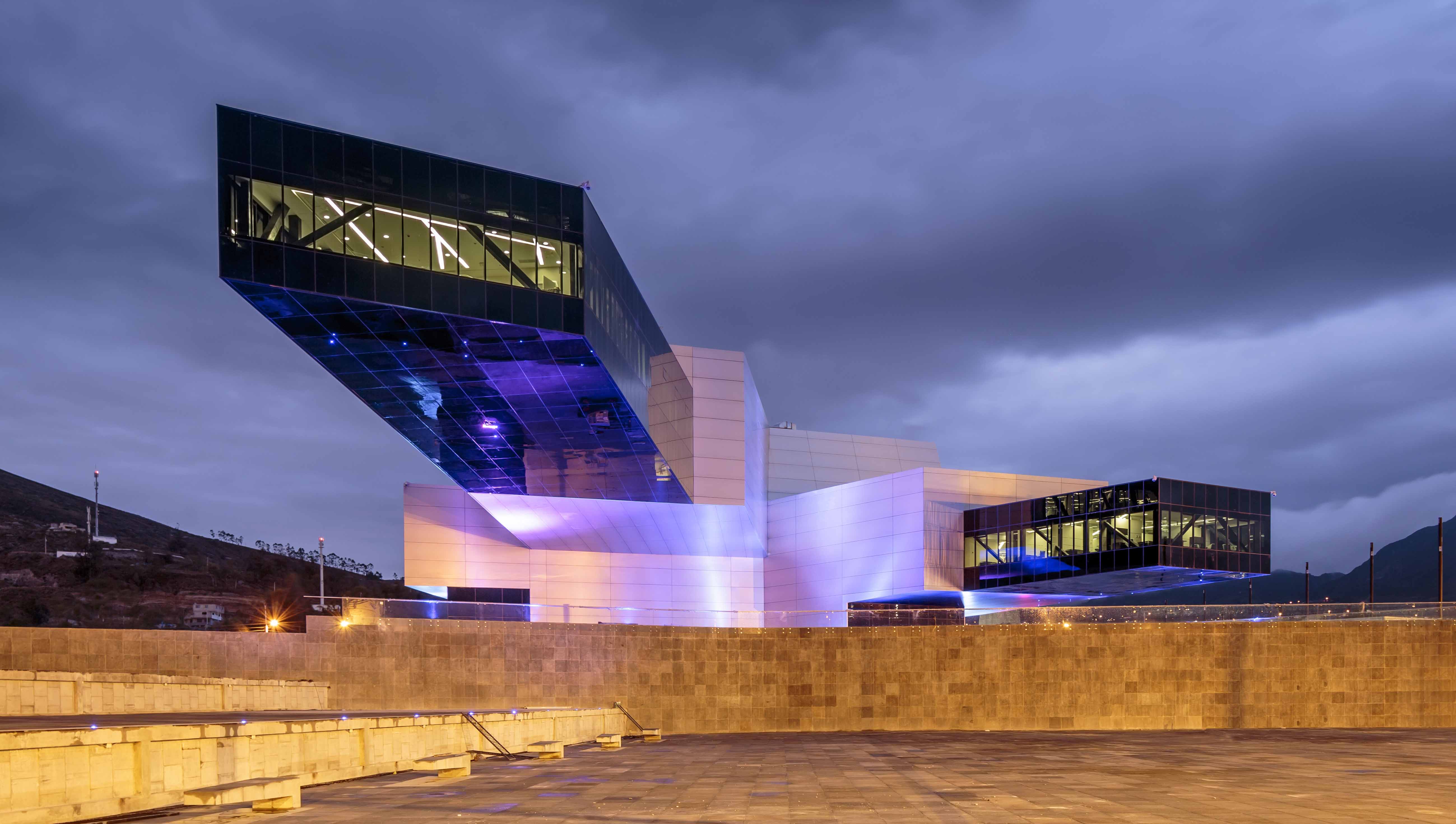
The project for UNASUR has not only analyzed the proposal within its limits; It is a socially inclusive proposal that generates open spaces for the community; a library, theater and recreational areas.
Formally the new building appears as a volume like an ascending U delimited by three virtual axes: The North-South axis, the projection of the proposal with La Mitad del Mundo City and the combination of these axes in 47 degrees, resulting from the sum or displacement of maximum declination north (23.5 degrees) and maximum declination south (23.5 degrees) of the sun in relation to the equator. The rest of the architectural approach is enrolled in the East-West axis.
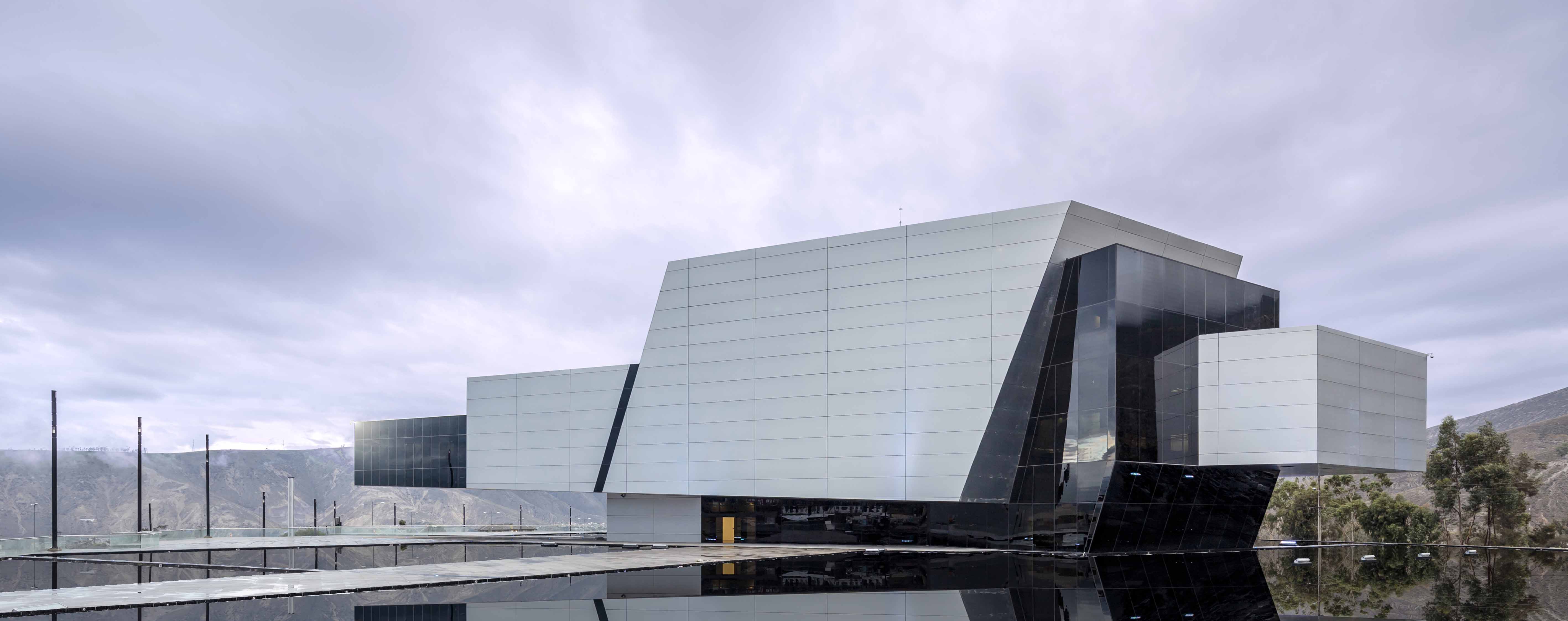
The volume is a massive piece by contrast rises and is projected as metaphore of freedom. The building has been designed as a sculptural connotation to surprise and show a different image depending on where it is appreciated. Transparency sensations, vertigo and weight simultaneously coexist.
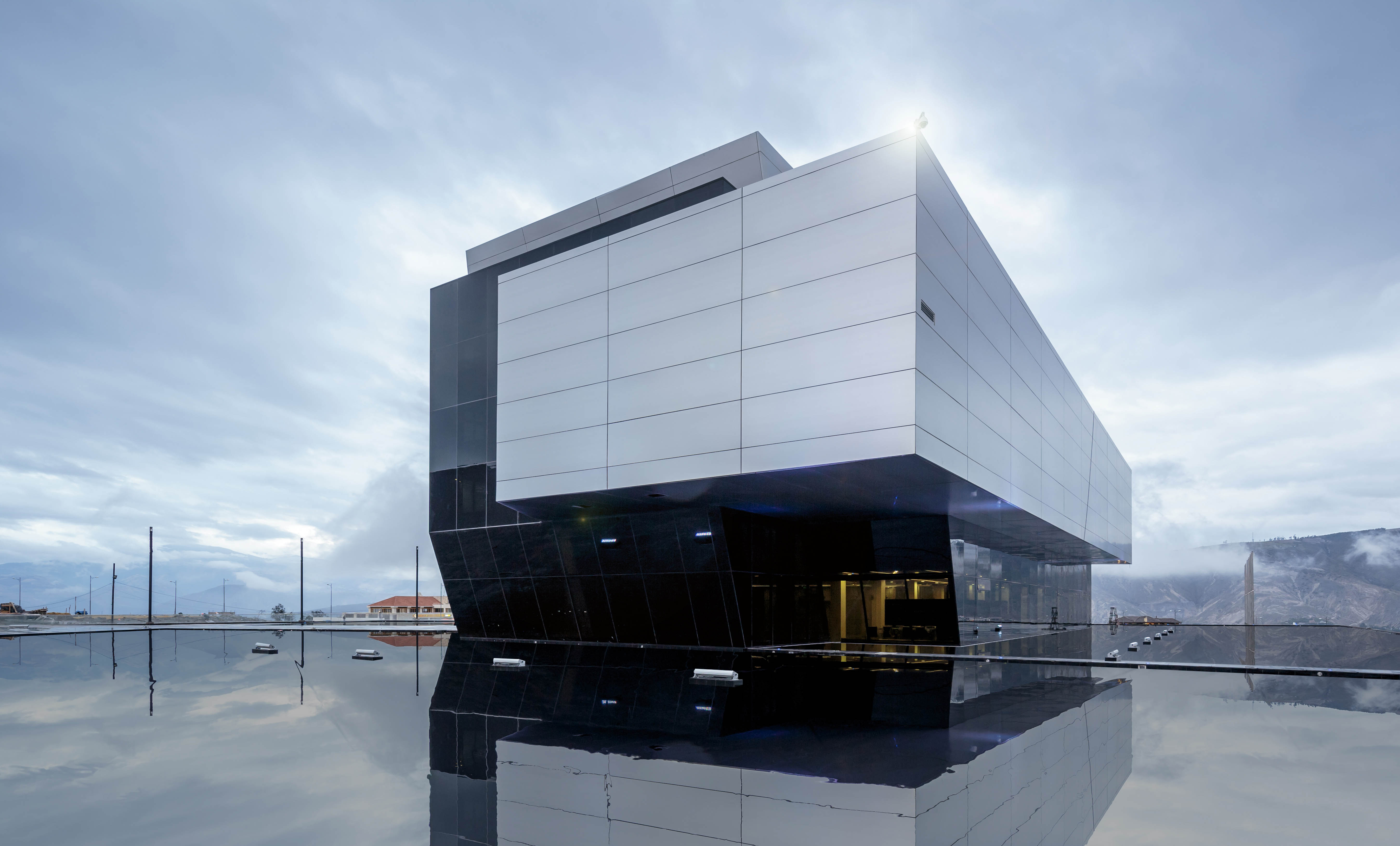
The structure results in a positive, proactive and strong iconic image system. This scheme is also largest armor flown in South America with 56 mts. without support, modeling technology, drive and creativity.
The interior design proposes fluid areas, thanks to its configuration and use of materials. A palette of neutral colors protocol is used. The use of glass adds to the idea of conveying a message of social and political transparency; peaceful, open and productive spaces without major distractions.
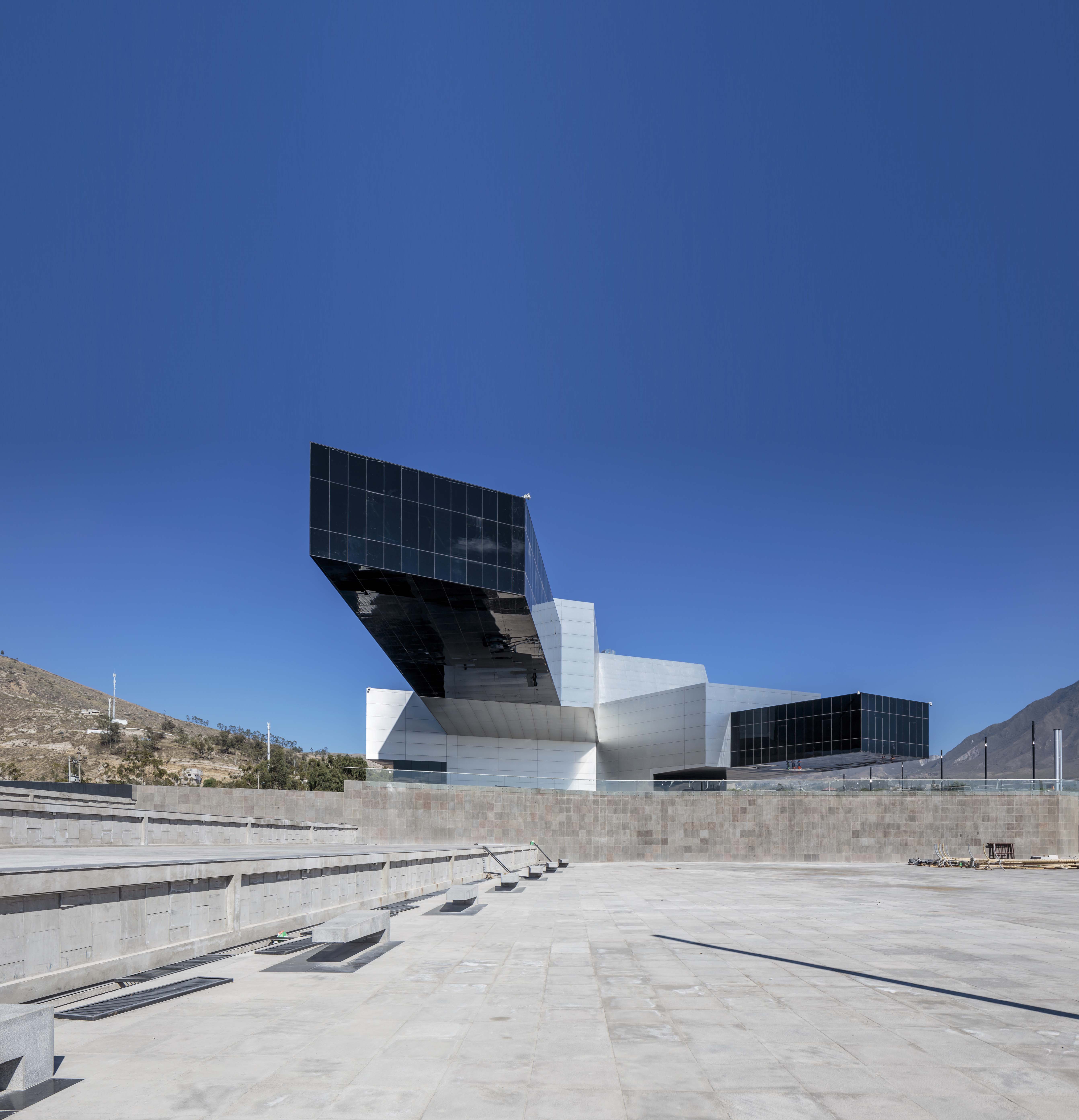
The large body of water like base accentuates and dramatizes the reflection effect of a monolithic body suspended in the air.

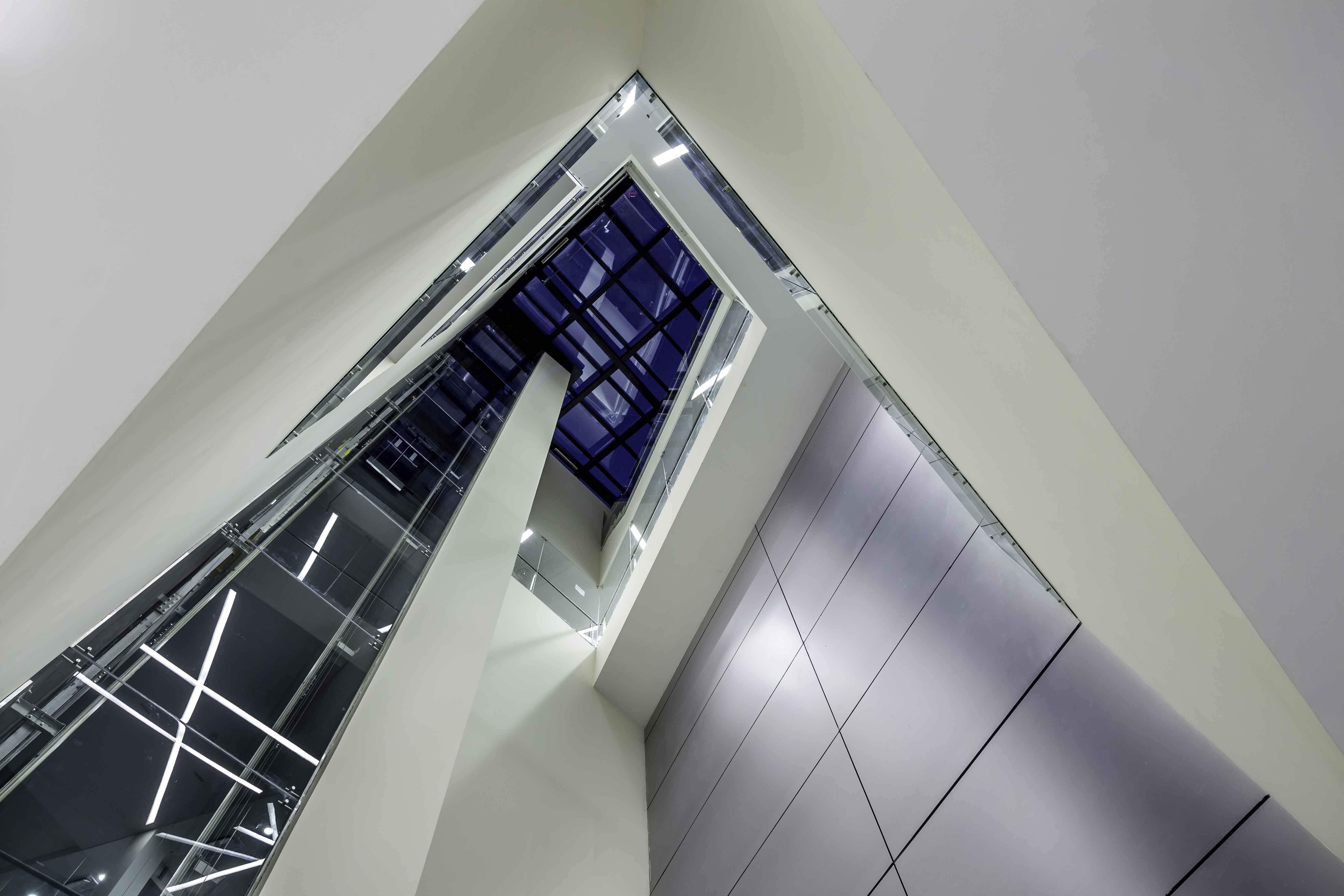



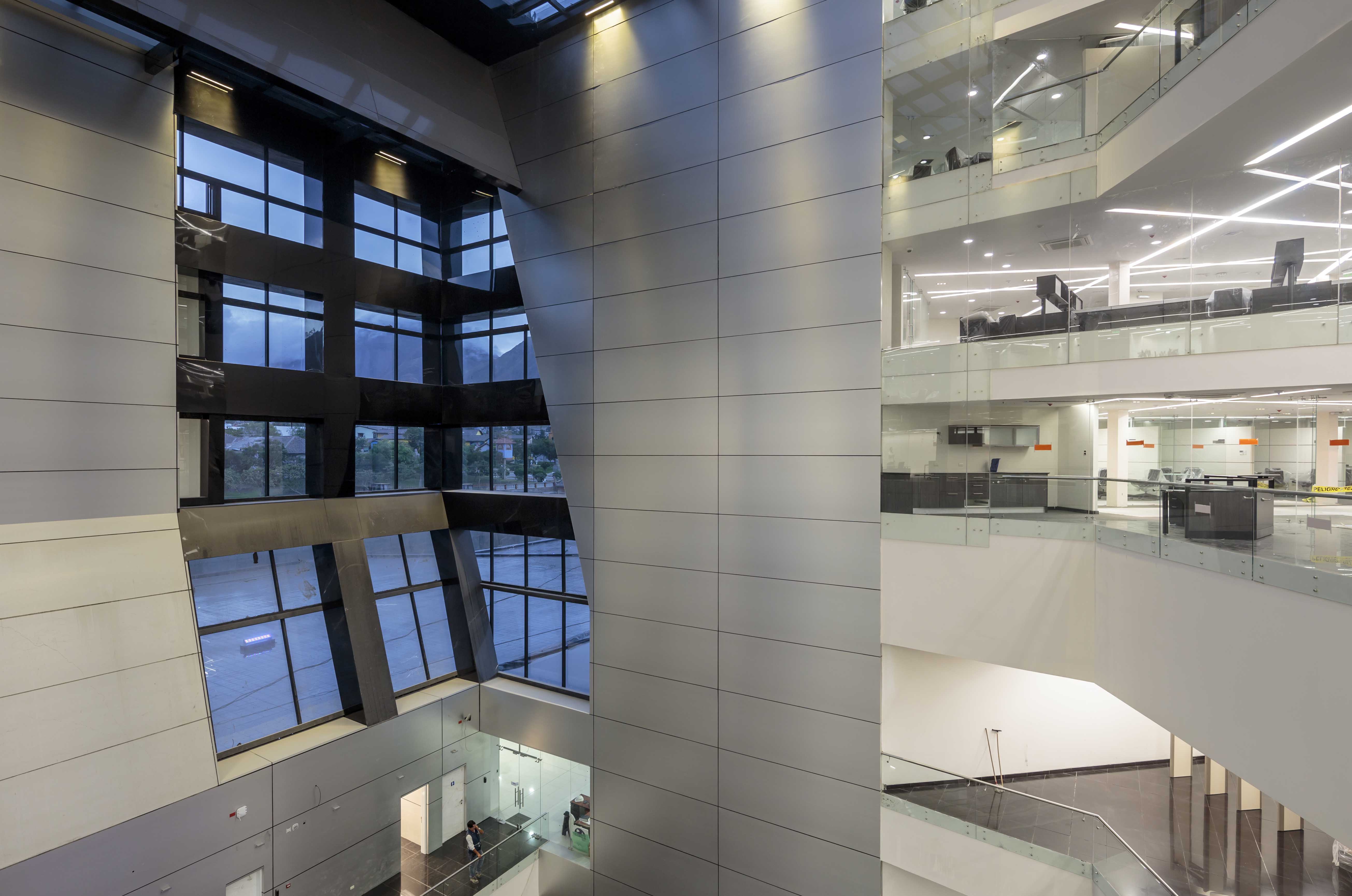

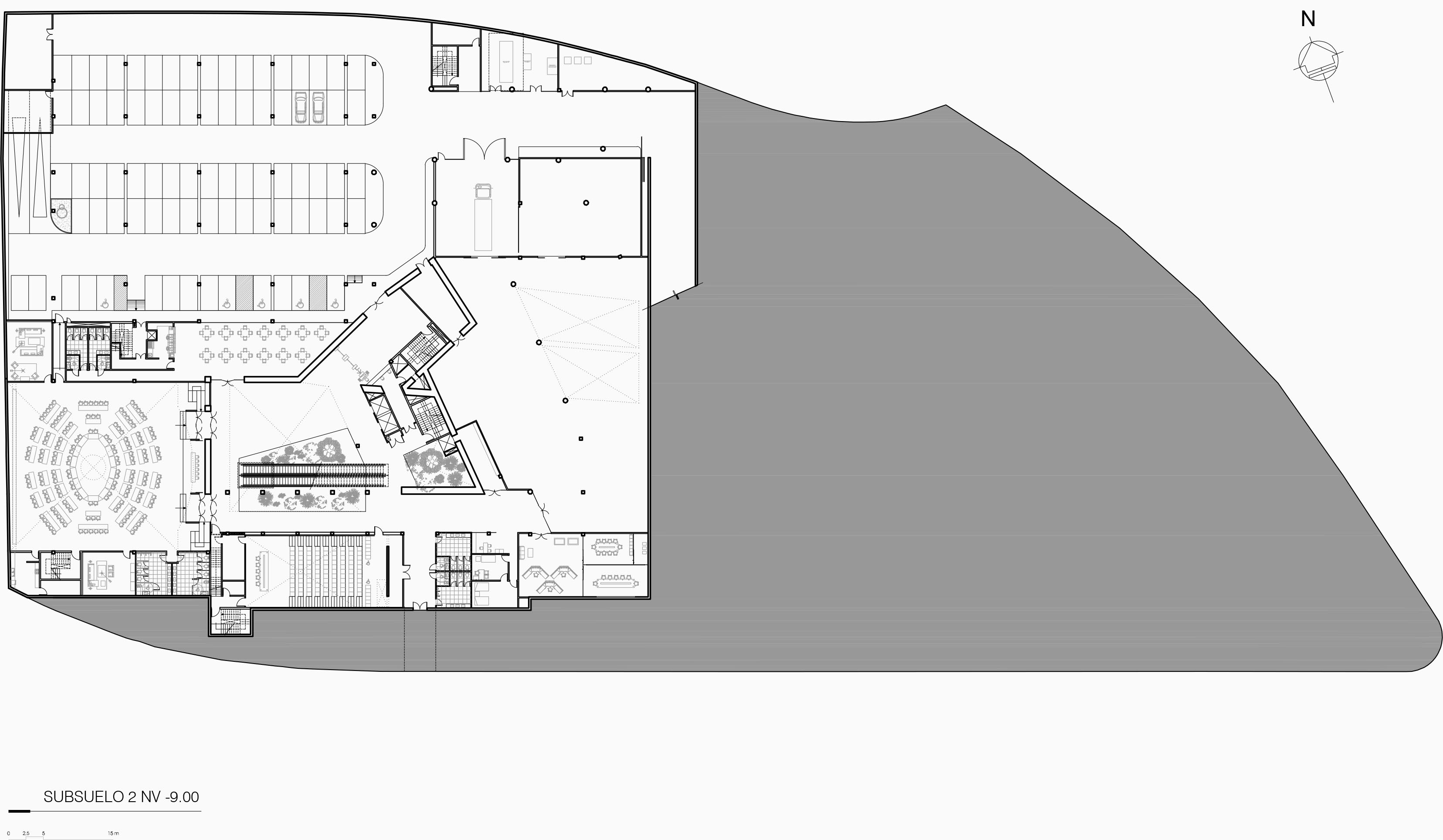
plan 1

plan 2
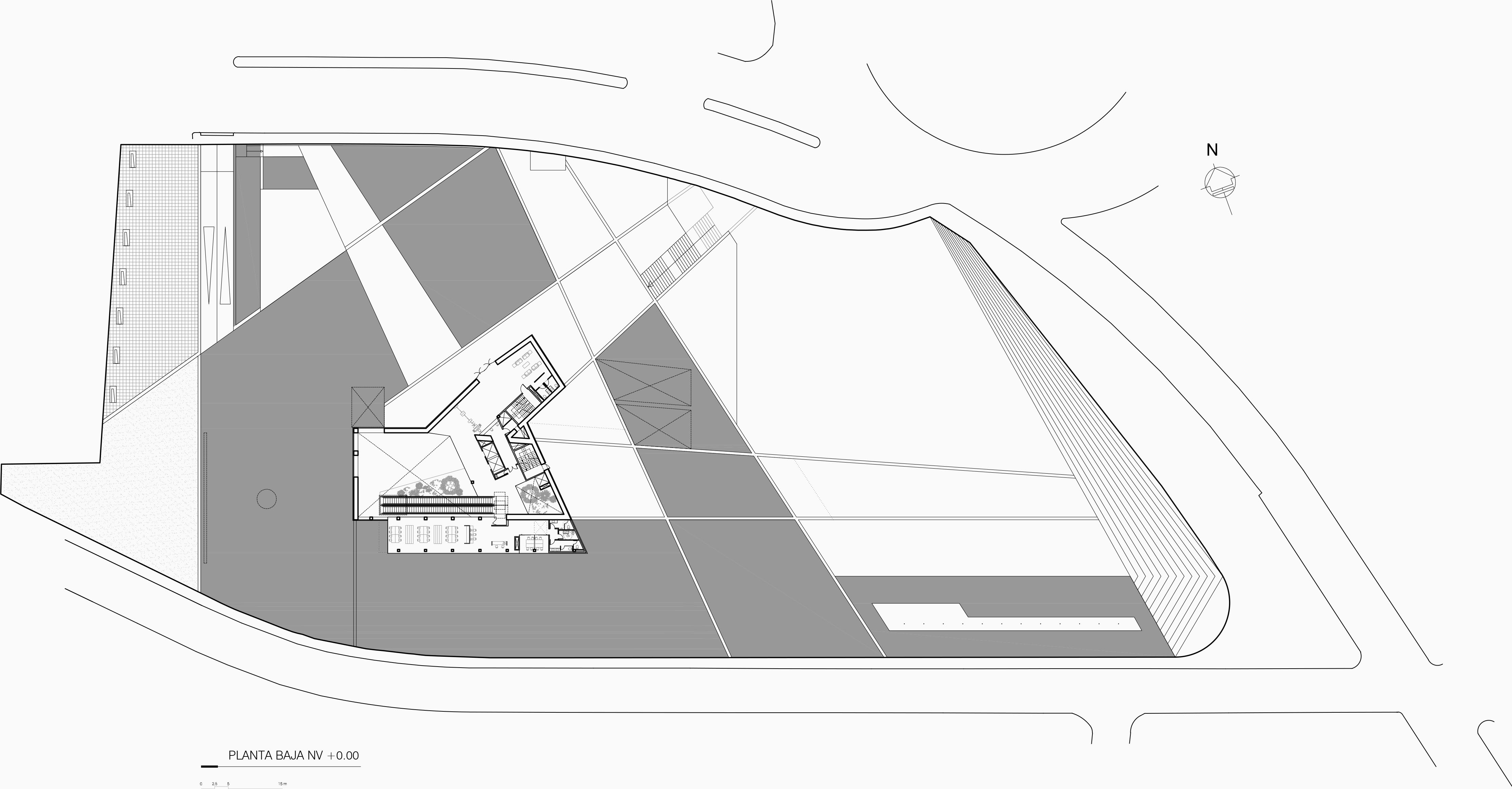
ground floor plan
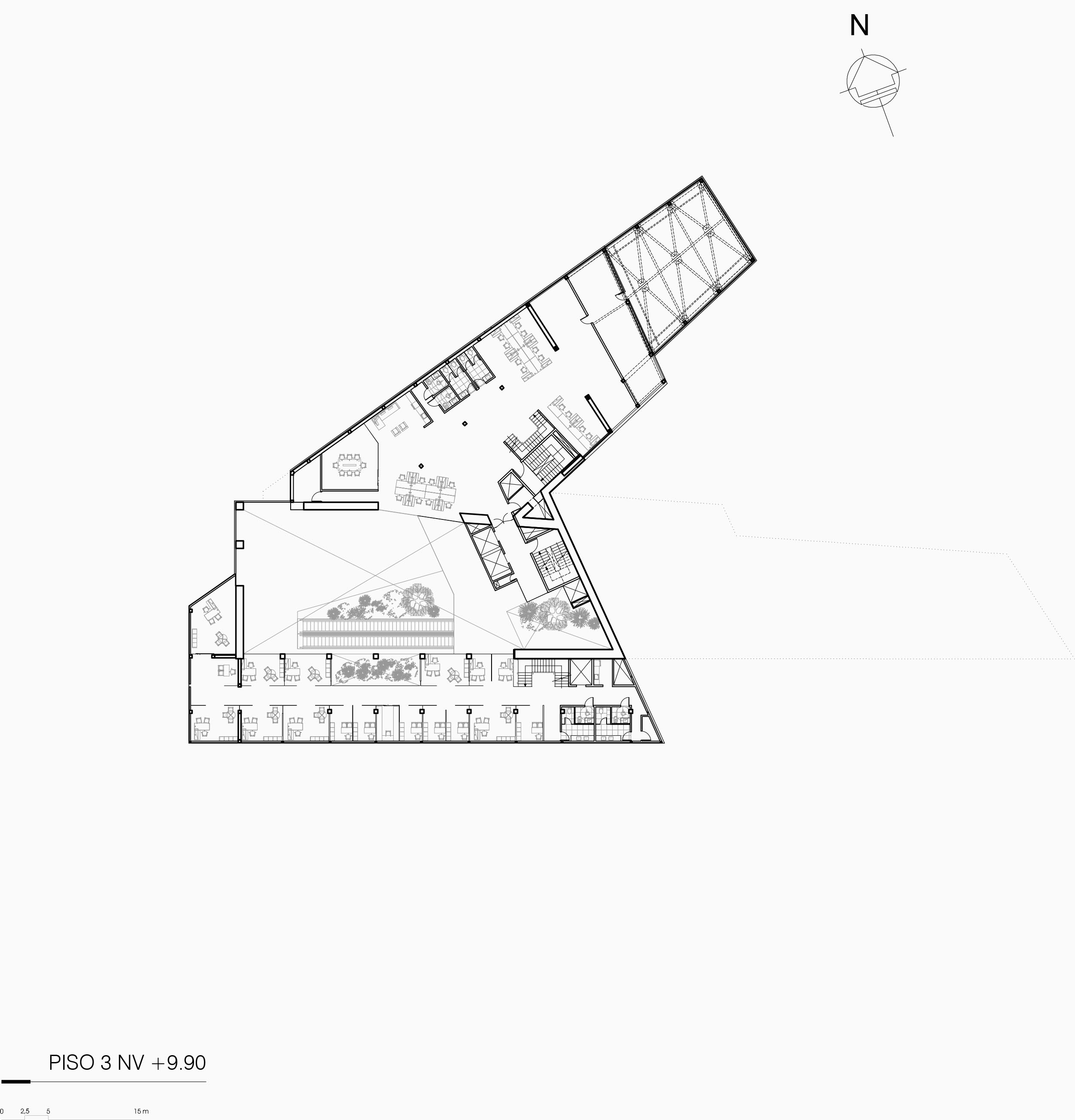
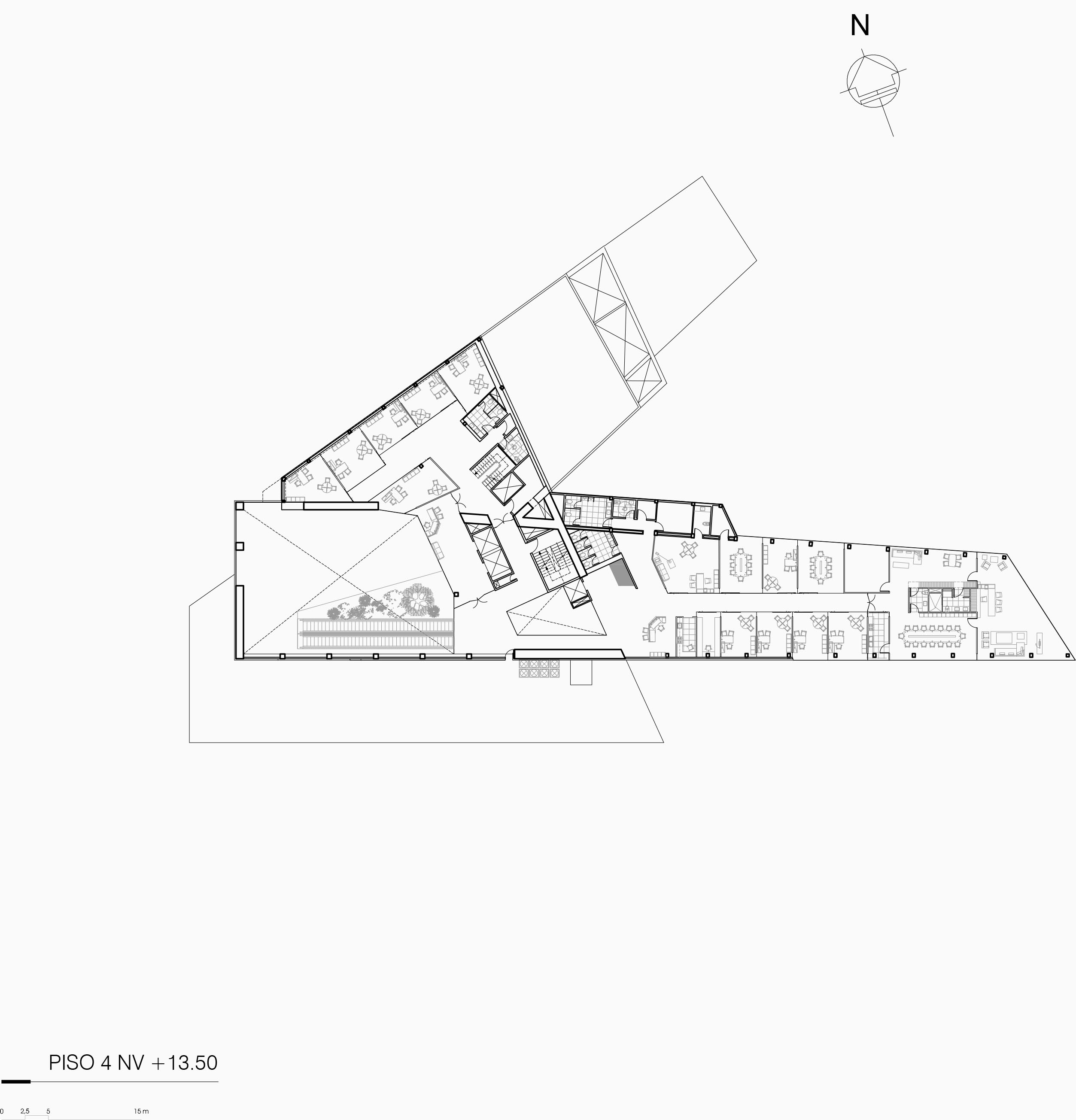
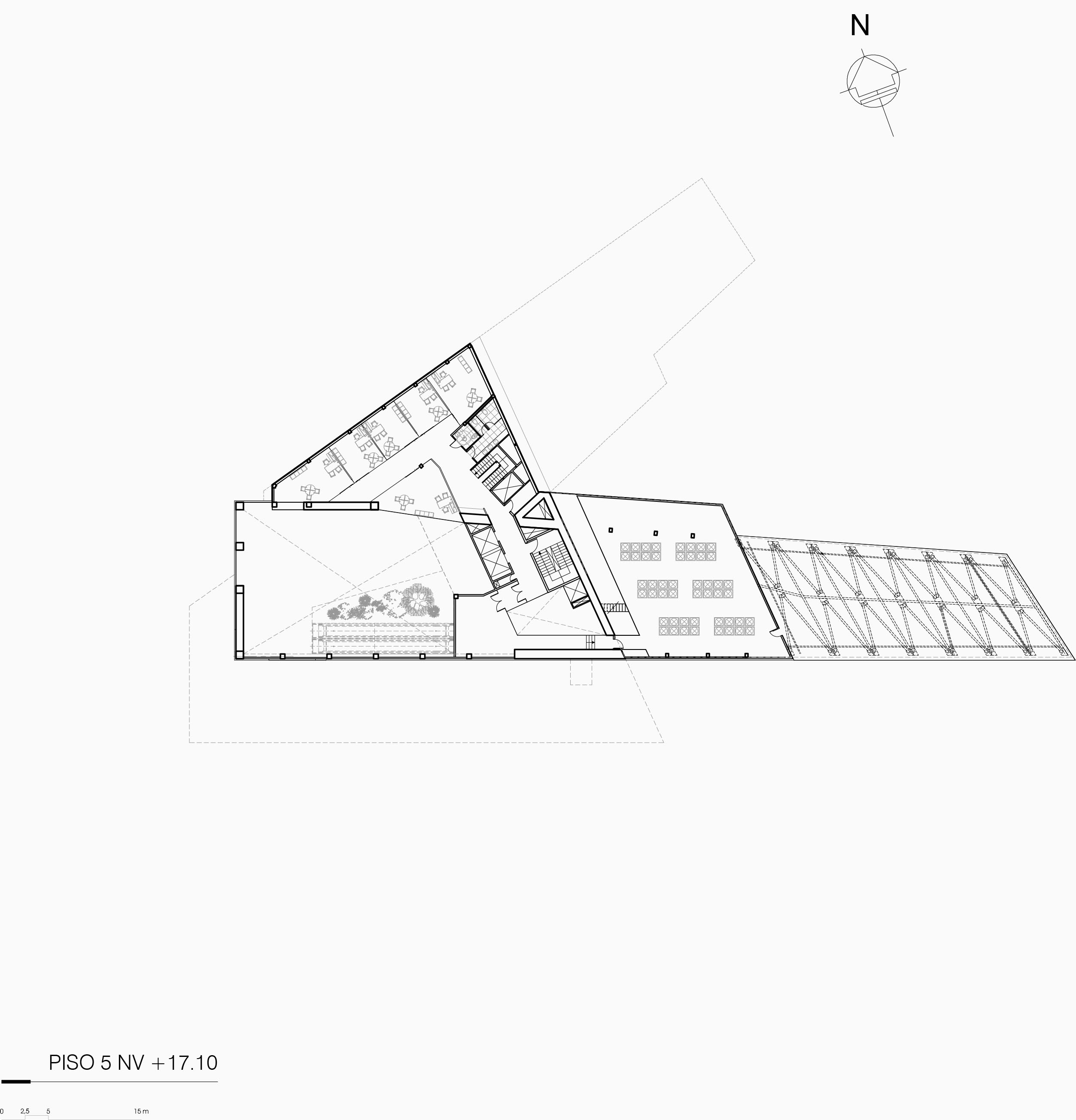

south facade
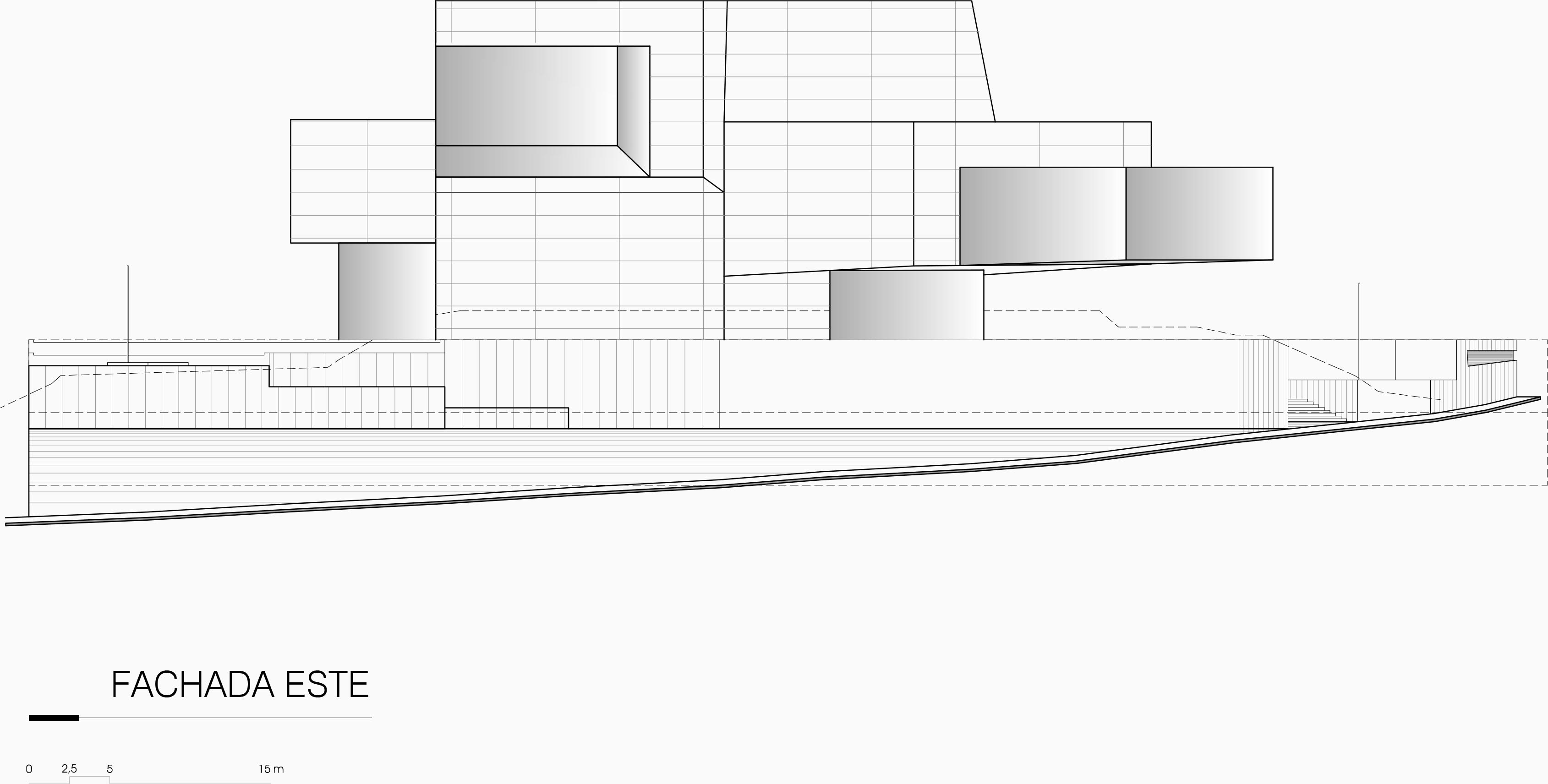
east facade
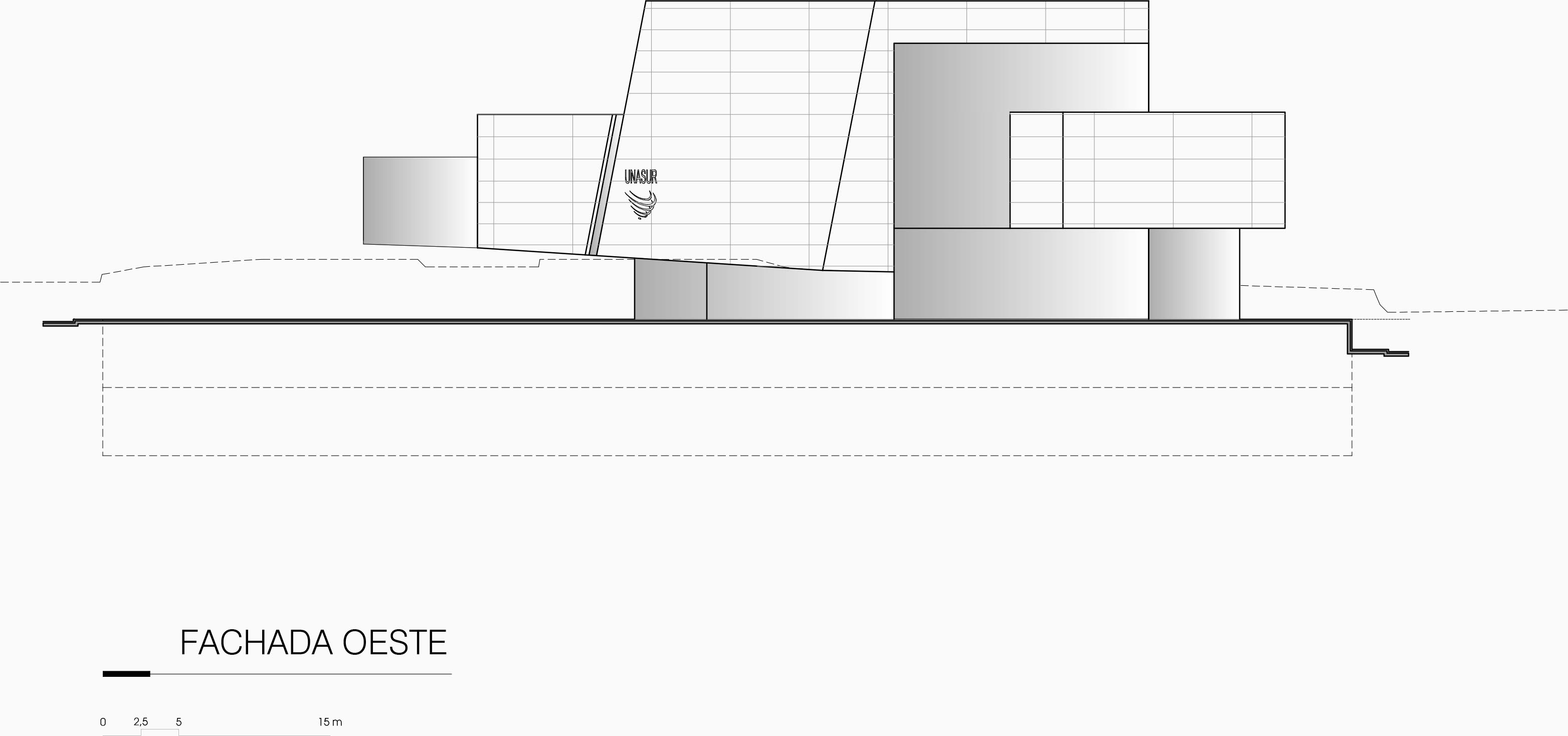
west facade

north facade


longitudinal section
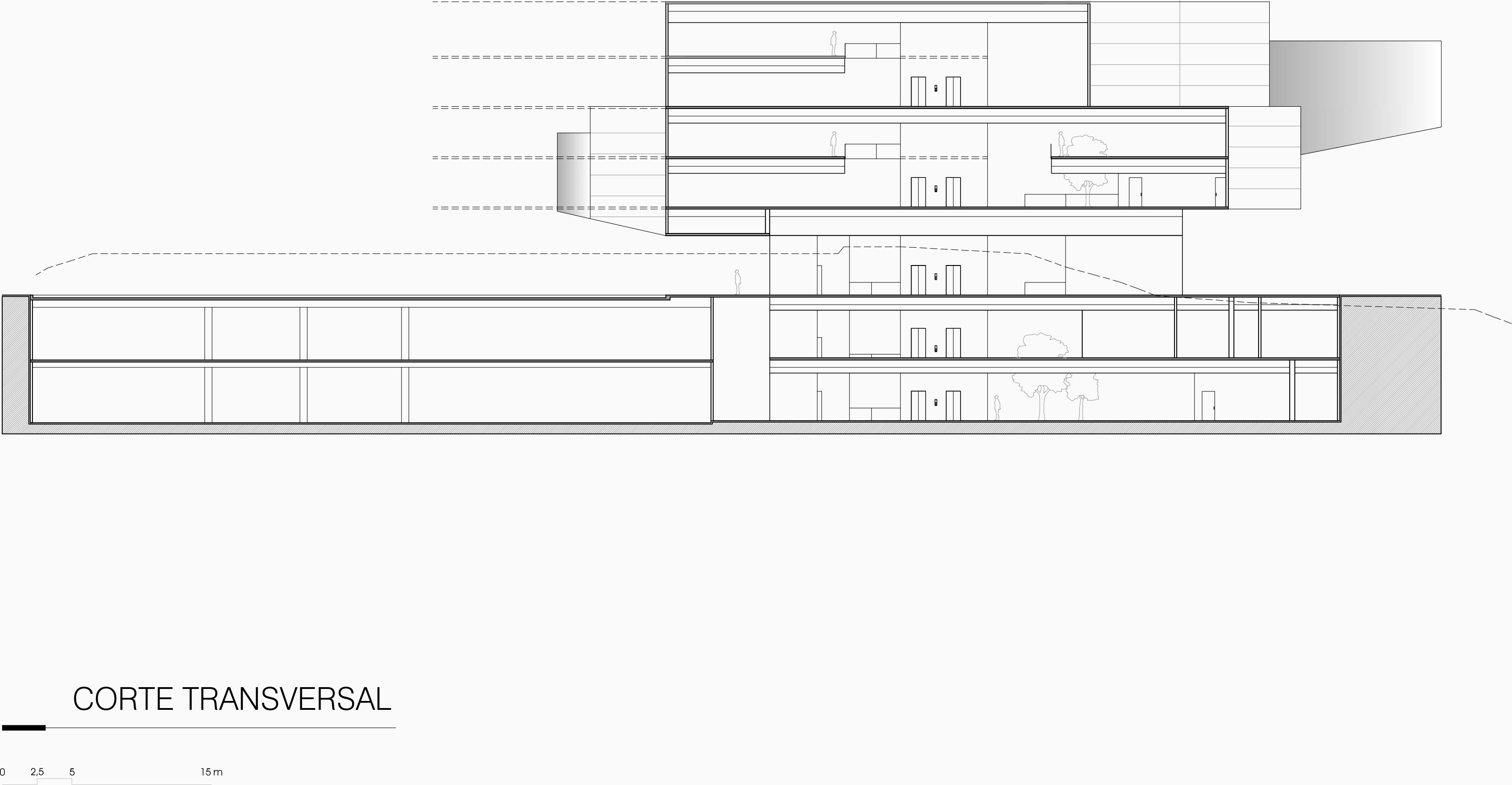
transversal section
photography © Sebastián Crespo
Project Facts
Architect:Diego Guayasamin, arq.
Location:Quito - Ecuador
Construction:ETINAR S.A.
Structural Design:Ing. Vinicio Suárez
Construction Area:20.000 m2
Year:November 2014
> via diegoguayasamin.com
