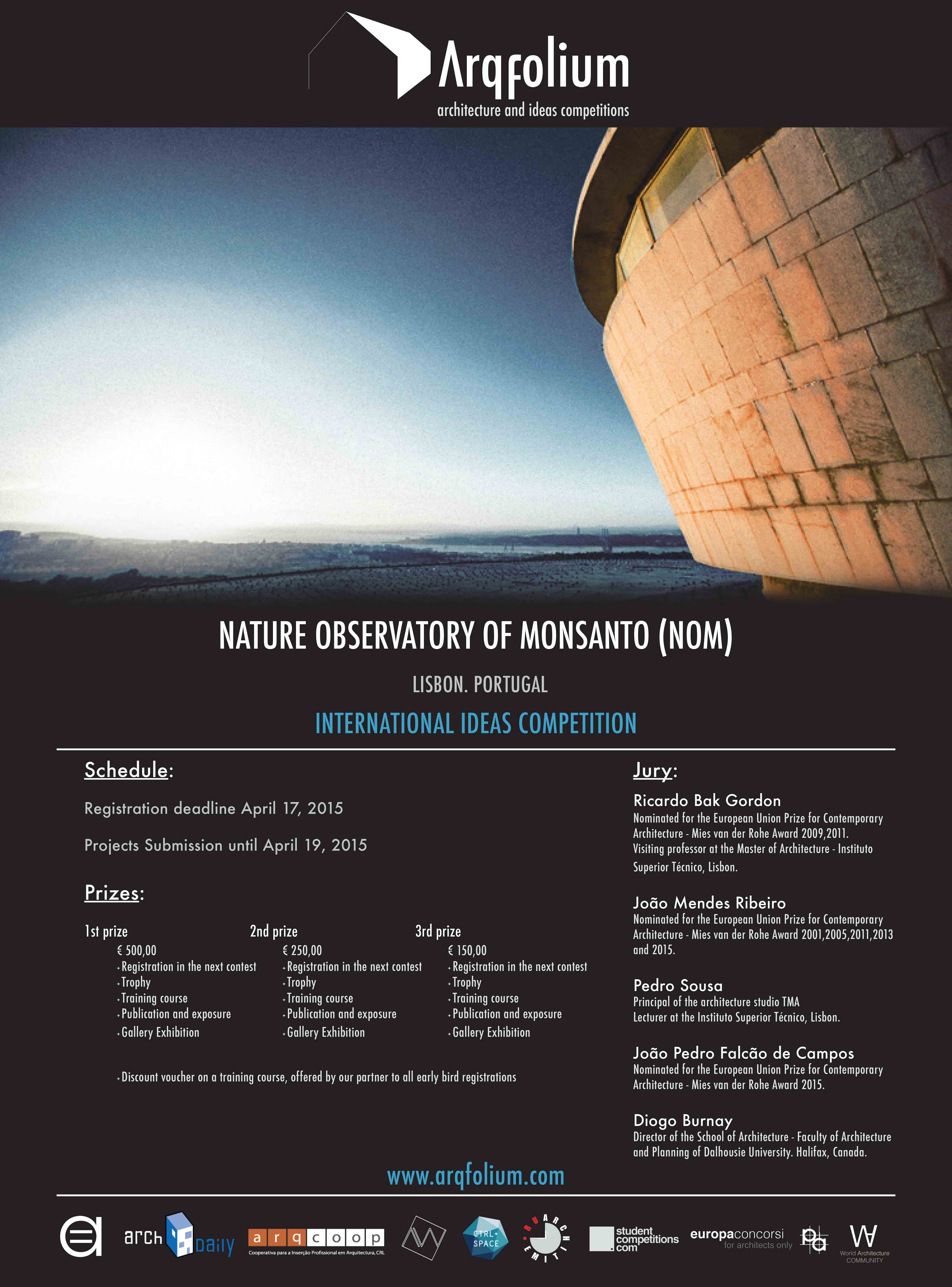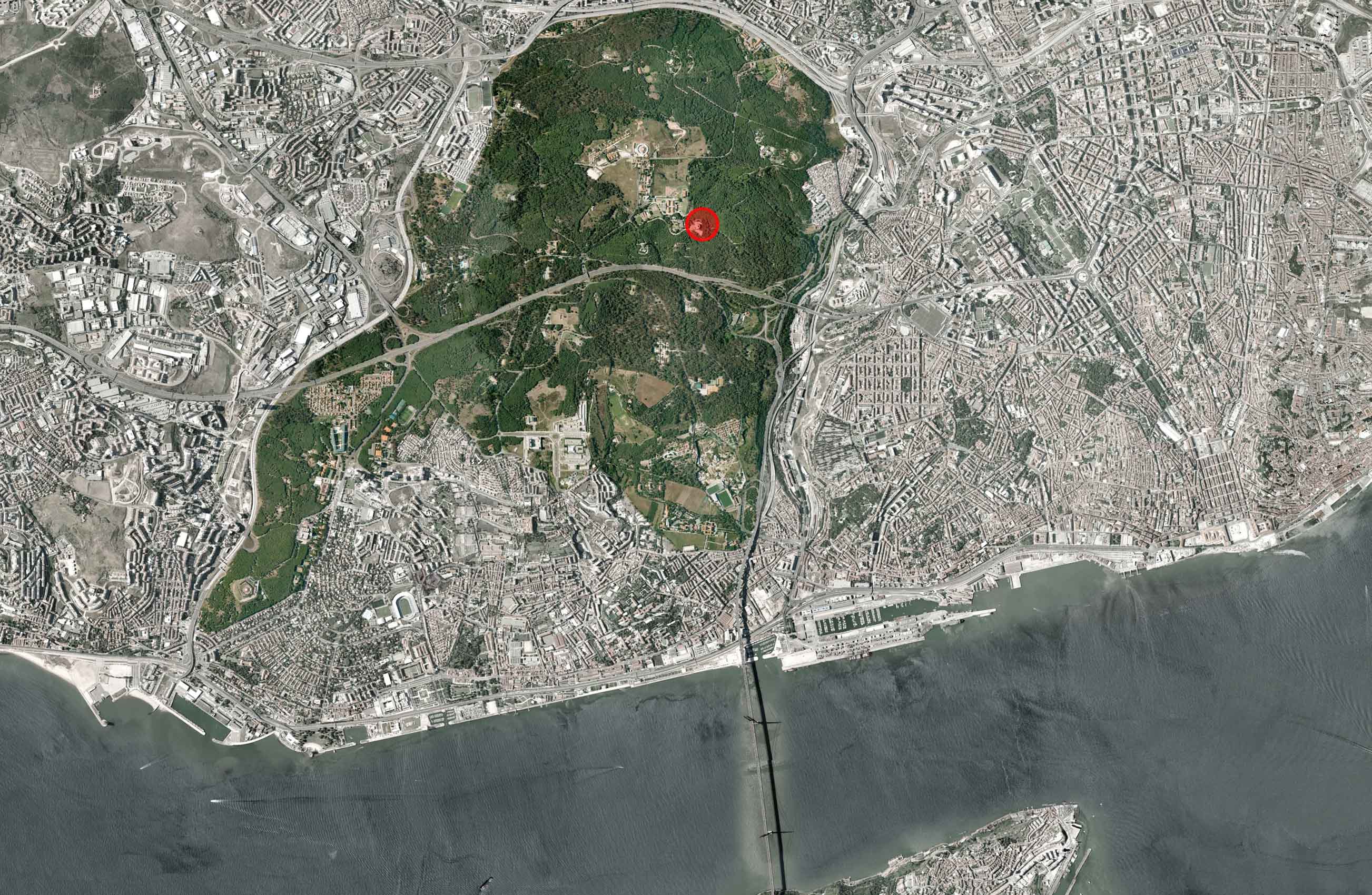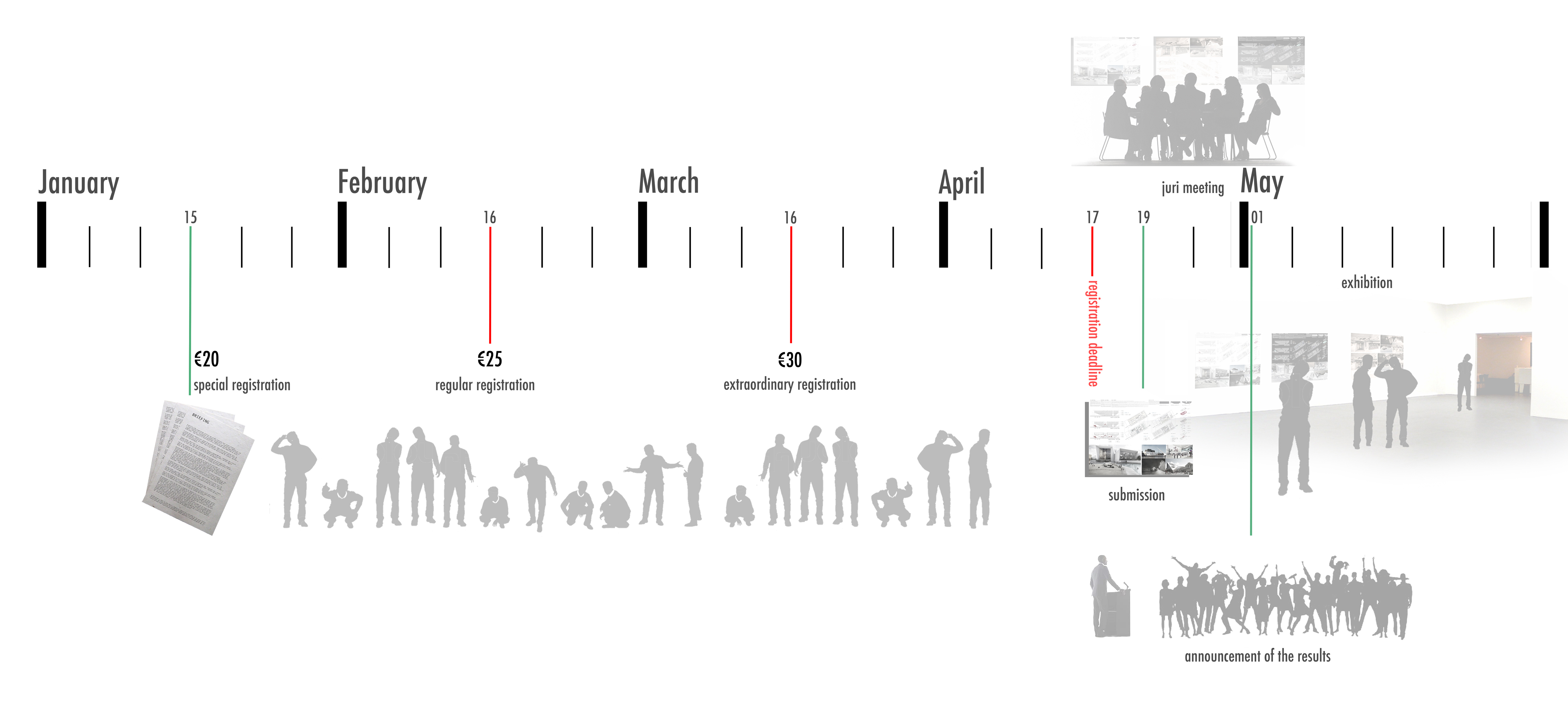Submitted by WA Contents
Competition:Nature Observatory of Monsanto (NOM)
United Kingdom Architecture News - Jan 15, 2015 - 10:13 7394 views

Arqfolium is looking, through this ideas competition, to identify the best intervention proposal to one of the highest points in the city of Lisbon - The Monsanto Forest Park - providing the tools necessary for the observation of the current state of things, encouraging the critical look and creative design in order to summon forgotten discussions and issues that concern us all.
The competition is open to all professionals, trainees and students of architecture and multidisciplinary teams are encouraged.
The winning projects demonstrate a strong significant relationship with the program requirements, according to the guidelines ahead exposed.
Since this is a competition of ideas, the jury will evaluate the projects according to the conceptual value of your design.
References
“My Architecture remains cold and dumb. Places are stronger than people. Architecture never loses its status of stage. It creates the possibility for something else to happen”
Aldo Rossi (Taking Hölderlin’s poetry)
“We cannot create observers by saying 'observe', but by giving them the power and the means for this observation and these means are procured through education of the senses.”
Maria Montessori
Place
The Monsanto Forest Park is located in the Serra de Monsanto, municipality of Lisbon. With an area of about 900HA composed by large areas of diverse woods, about 10% of Lisbon's municipality. The park includes play areas that provide residents and visitors a variety of activities such as extreme sports, hiking, outdoor activities, plays, concerts, fairs, and exhibitions.
Although the dense forest is not a welcoming place for man, its contrast with the few open panoramic views of the city, the Tagus River and the Atlantic Ocean, make the Monsanto Forest Park a very attractive area in terms of landscape.
At the top of the park, with the best view over Lisbon, lies the venue for this contest - The Monsanto Panoramic Restaurant.
Historical Context
In the nineteenth century, cornfields and cattle pasture covered Serra de Monsanto. There were also several quarries in operation, which drew the raw material to meet the increasing demand of urban Lisbon at the time.
In 1868 arises the will to forest what is now the Monsanto Forest Park with the intention of, a bit like the example of Bologna grove in Paris, make it a great tour park for residents and visitors, but it was only 60 years later, in 1929, that was created the first committee to draft the forestation plan of the Serra de Monsanto.
http://www.cm-lisboa.pt/viver/ambiente/parque-florestal-de-monsanto
In 1968 the Panoramic Restaurant of Monsanto was built, designed by the architect Chaves da Costa.
Property of the City of Lisbon, at an altitude of 205 meters, this work considered one of the great jewels of the city was then one of the most luxurious restaurants in the capital, where important figures were gathered and with the city of Lisbon at their feet.
The use has changed over the years, and imposing, resisted the passage of time and changes imposed upon him, used as a disco, bingo, and even as a warehouse for building materials. Never losing his identity, continued to be known as the Panoramic Restaurant. About 7000m2 previously luxurious, now abandoned, where you can find works of art such as panels and high reliefs of artists like Querubim Lapa.
Today, Monsanto Panoramic is in accelerated state of decay and has been discussed a new use, which would require an investment of about 20 million euros, bringing it back to oblivion and without any plan short-term recovery.
Geographic coordinates: 38°43'42"N 9°11'5"W
Clue Elements
The objective of the Nature Observatory of Monsanto contest (NOM) is the creation of ideas for a project in which the nature immersion experiences from Monsanto Forest Park, the unique views over the city of Lisbon, Tagus River, and ocean can be learned and observed through intimate contact with nature.
The use of the pre-existing abandoned building of Monsanto Panoramic Restaurant is optional, however, and with a wide area of intervention is encouraged reflection on the structure present there.
The Nature Observatory of Monsanto (NOM) aims to be an innovative reference to the dissemination of knowledge about the diversity of the natural environment of Monsanto, providing spaces for educational activities integrated in a free and natural environment, as well as becoming a mandatory waypoint for tourist route along the Forest Park.
Taking into account the strong viewpoint character of Lisbon, the project should establish a close dialogue with the landscape and natural surroundings of this unique situation, taking advantage of the fact that it is located above any viewpoint in the city.
Sustainability and self-sufficiency of the project are also important points to be evaluated.
Since this is an area of difficult access, it can be a starting point for a reflection on the relationship between the Observatory's intervention area and the rest of the Forest Park.
The incentive is to think of a space that dominates the visitor/nature relationship, a space that encourages eco-tourism and invites the public to learn about the importance of taking care of the environment.
Intervention Area

Program
Projective suggestions are outlined and may or may not be implemented, leaving it to the participant's project design criteria.
The possibility of referring to any existing rule is also left to the participant's discretion, and is not part of the contest documents.
Although it is a contest of ideas, applicants should take into account the feasibility of the proposals submitted in order to provide a degree of realism and viability to the project.
- Observatory
- Surveillance Outpost
- Multipurpose Room / Exhibition Room
- Coffee Shop / Store
- Camping / temporary Dormitory
- Outdoor activities (bike rental; tracking; garden; artistic projections, outdoor cinema or theatre and other activities)
Admission Requirements
The contest is open to all architects, registered or not in their orders or associations, Interns, Students and recent graduates who have not, until the contest start, completed 35 years of age. Multidisciplinary teams are encouraged.
All participants must attend at least one of the requirements above, referring to the starting date of the competition and were able to prove it through proper documentation.
Each team can be up to 3 people; being applied the registration fee to each one of the participants. Members may also be of different nationalities or belong to different universities.
To ensure the competition's full transparency, the participation of people with personal or professional relationships directly with members of the jury or the organization is not permitted.
Questions regarding the competition should be addressed to e-mail:
and will be answered as soon as possible - these answers will also be posted in the FAQ area of the Arqfolium portal.
Registration
Special Registration: from 15/01/2015 to 15/02/2015: € 20,00
Regular Registration: from 16/02/2015 to 15/03/2015: € 25,00
Extraordinary Registration: from 16/03/2015 to 17/04/2015: € 30,00
To pay, the participant must contact the Arqfolium via e-mail: [email protected]
You will then be provided with the data necessary for payment by bank transfer.
After the registration fee's transfer, the participant must send proof of payment to the same e-mail: [email protected]
And you will be given the work material of the competition and technical drawings (plans, sections, elevations) and the participant code that should be noted at the end of the presentation panel.
The fee should be considered by each participant (albeit in a team, regardless of the number of group members). And each participant or team may submit only one proposal.
Competition Timeline

15 January 2015– Competition start / Special Registration
15 February 2015– Deadline Special Registration
16 February 2015– Regular Registration
15 March 2015– Deadline Regular Registrations
16 March 2015– Extraordinary Registrion
17 April 2015– Deadline Registrations
19 April 2015– Project Submission
01 May 2015– Results
Emphasis will be given not only to the idea and quality design, but also to the clarity and representative quality of the project, which should be able to explain the content as best as possible.
Captions are also allowed, if short and written in English (if they are written in different languages they will not be taken into account).
The project panel should be sent to the address: [email protected] [before the deadline - 19/04/2015, 23:59 (GMT)]
The panel should be only in JPEG format and measured according to DIN-A1 (horizontal), with a maximum of 6Mb. A resolution of 72 dpi is recommended, but higher resolutions are allowed (as long as the file is not bigger than 6Mb).
Documentation Pack
The regulation, aerial map and film may be consulted as soon as the competition starts in the Arqfolium portal (www.arqfolium.com)
Once the application is made, the participant will receive the "Documentation Pack" which includes:
- Technical Drawings (Plans; Sections, Elevation)
- Photos of the intervention area
- Aerial Images
Prizes
The proclamation of the winners will be made on the Arqfolium portal (www.arqfolium.com) and its Facebook page (www.facebook.com/Arqfolium) until, and not after the date 01/05/2015.
Will be awarded the top three contesters. Reserving the jury commission the right to assign other honorable mentions.
1st Place:€ 500,00;Participation in the next Arqfolium contest,Trophy,Training course,Project Exhibition in gallery,Disclosure and exposure
2nd Place:€ 150,00;Participation in the next Arqfolium contest,Trophy,Training course,Project Exhibition in gallery,Disclosure and exposure
3rd Place:€ 150,00;Participation in the next Arqfolium contest,Trophy,Training course,Project Exhibition in gallery,Disclosure and exposure
Arqfolium also ensures exposure and dissemination of worthy projects in the channels of all our media partners.
All participants with signed up within Special Registration (15/01/2015 – 15/02/2015) will receive a discount voucher in a training course to choose from, offered by our partner.
Evaluation Criteria
The evaluation of projective proposals will be done under the following parameters:
- Formal and functional quality of the proposed solution
- Innovation and relevance of the proposal
- Technical design quality and feasibility in its construction
- Communication of project-idea.
- Relationship with the place, both urbanistic and historically
Jury
Arch. Ricardo Bak Gordon
Arch. João Mendes Ribeiro
Arch. João Pedro Falcão de Campos
Arch. Pedro Sousa
Arch. Diogo Burnay
please download full Competition Brief
> via arqfolium.com
