Submitted by WA Contents
Balint House Betera,Valencia by Fran Silvestre Arquitectos
United Kingdom Architecture News - Jan 13, 2015 - 10:09 8262 views
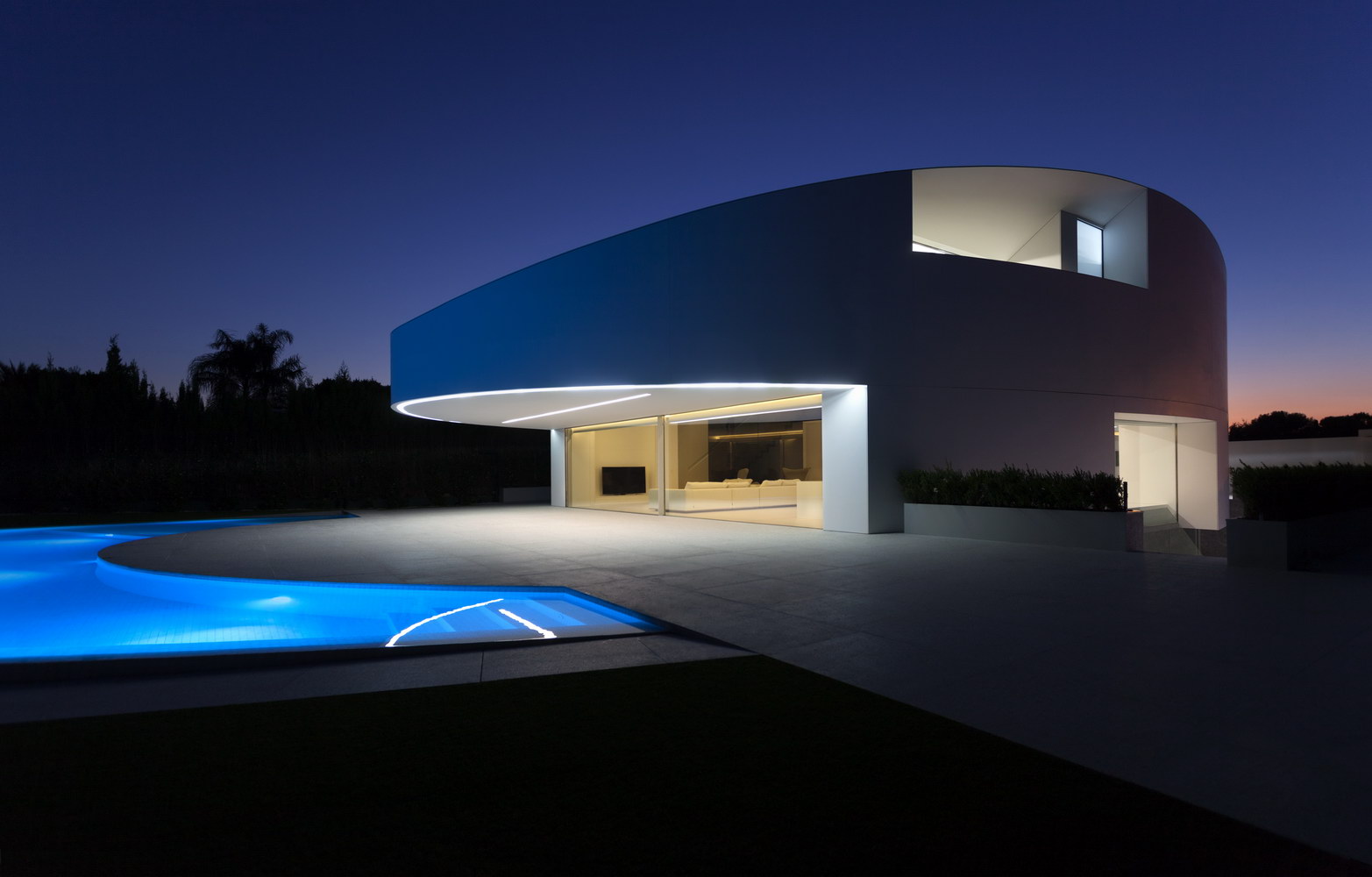
A privileged place within a golf course near to Valencia is the starting point of this project.
The proposal is drawn with elliptical traces which contain the program and maximize the possibilities of local urban law by minimizing the volumetric impact on the site. Thus, a piece with a continuous façade that seems to lodge only one floor is set on the site. The aerodynamic visuals of it guide the eye towards the deepness of the neighbouring landscape.
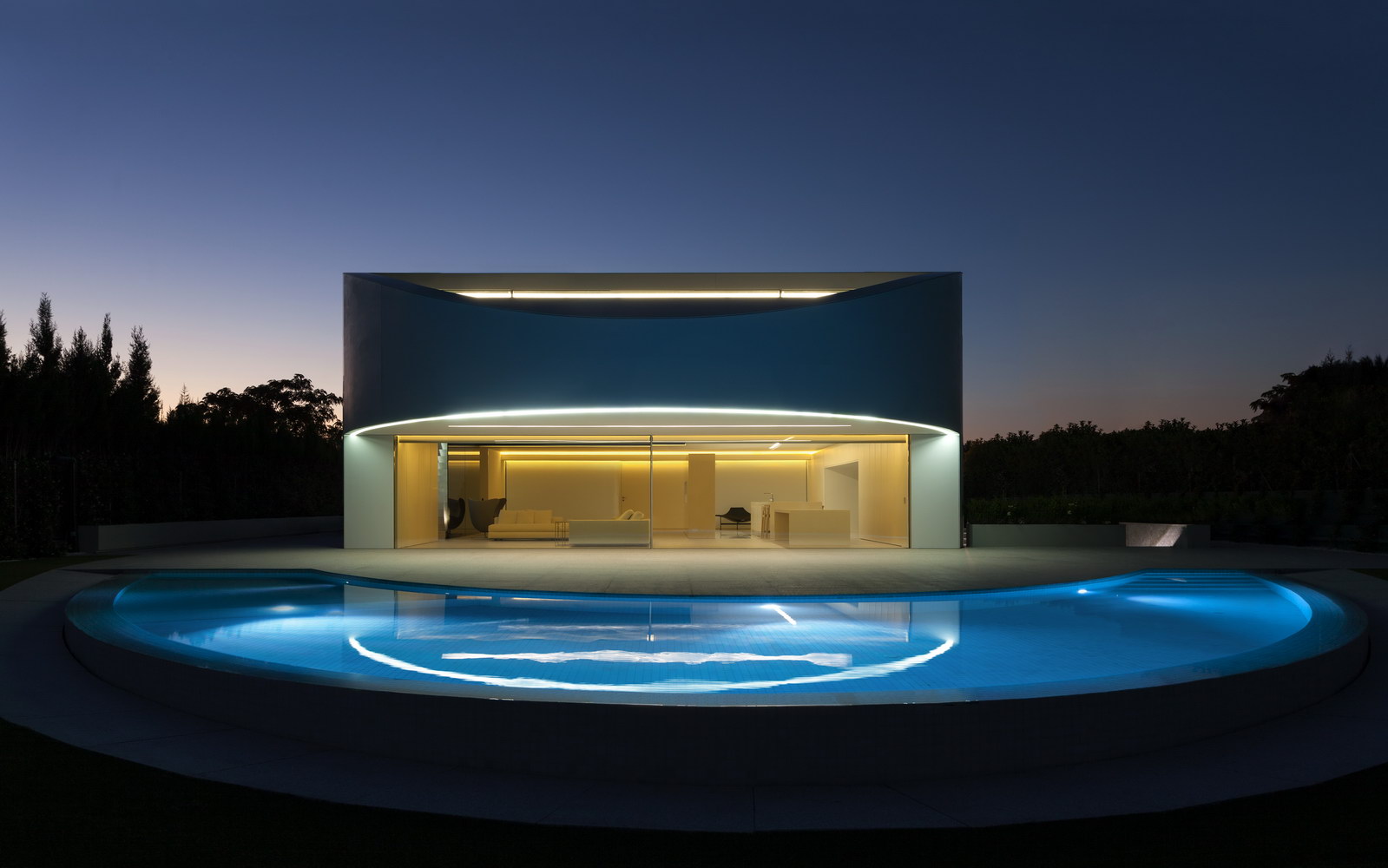
The volume is placed leaving as much free surface as possible towards the southern edge of the plot for it to be used as a garden, while the lateral limits are blurred with vegetation. The other elements that compose the urbanization resemble the curved nature of the place's topography.
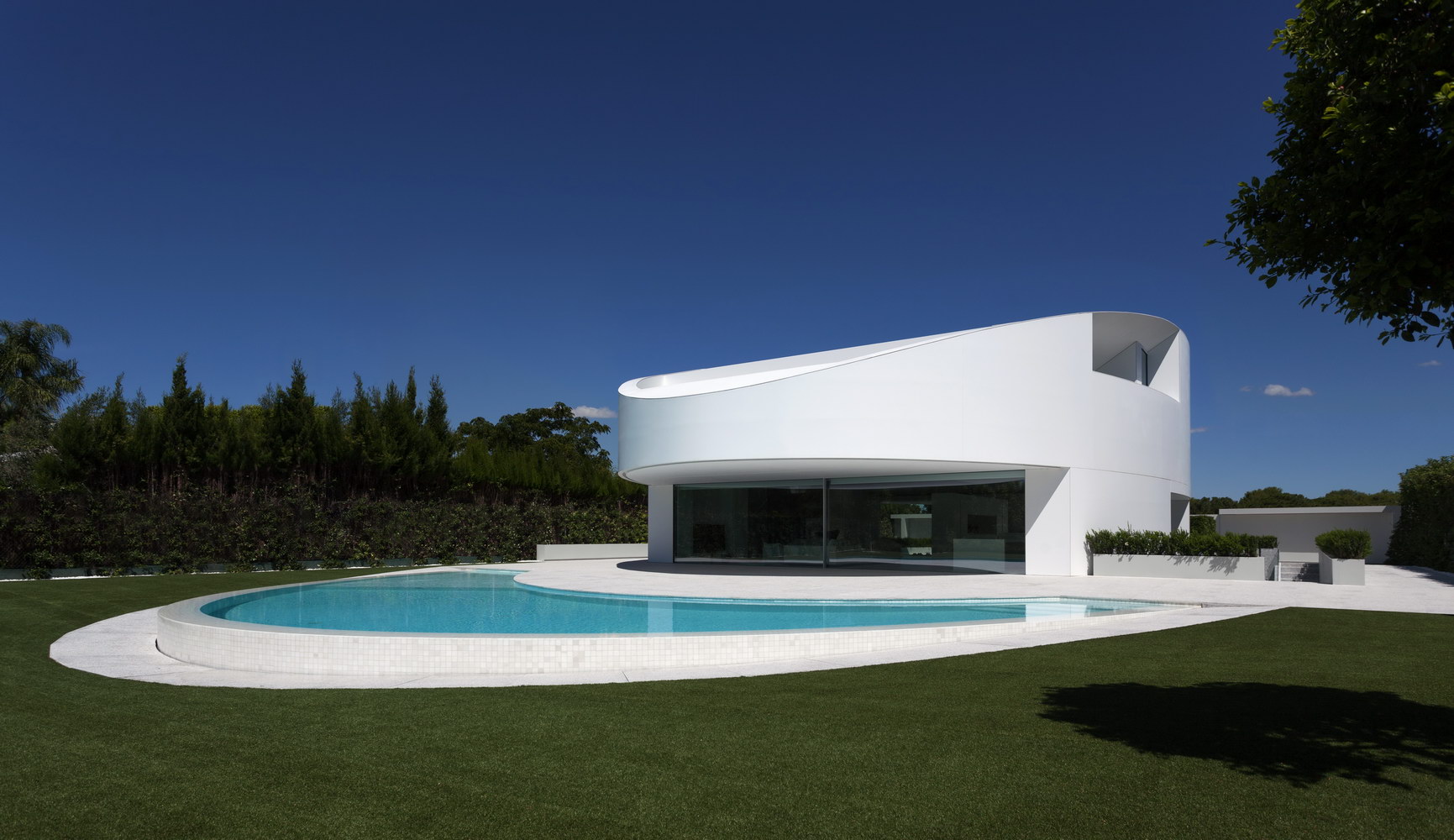
The inner space of the house is articulated through a central void which contains communications. Service spaces, installations and the kitchen are used to orthogonalize the curved trace of the lower floor, which opens to the garden. The upper floor with the rooms and the underground, opened to the patio, provide the house with more bounded spaces.
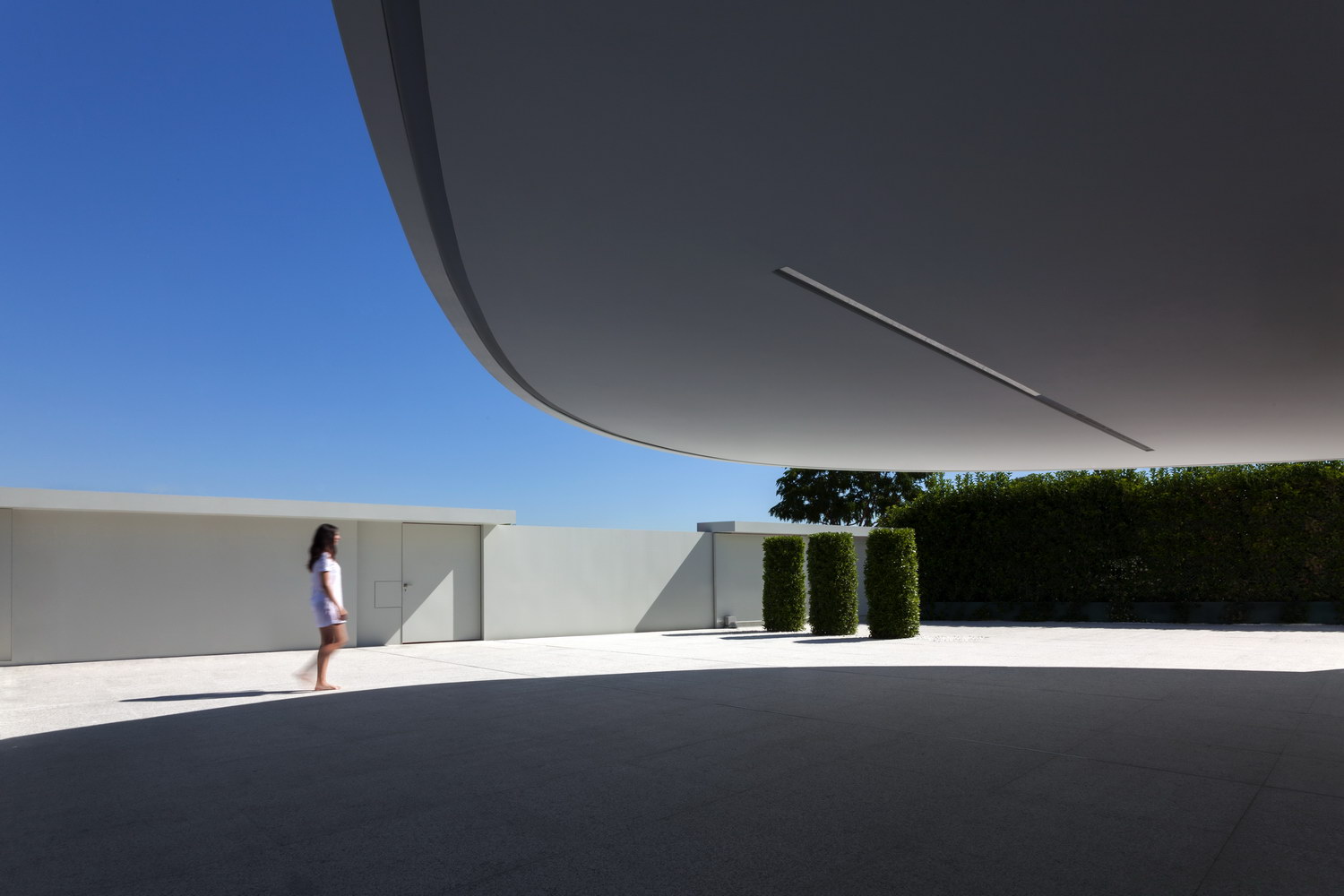
Four concrete supports on the lower floor hold the arched roof, from which the room's floor hangs. This structure is covered by a monolithic, ventilated façade, which is realized with a Solid Surface with a simple curve that doesn't require thermoforming to adapt to the geometry of the piece. The rest of materials used in the construction range from white to black, covering all scales of grey.
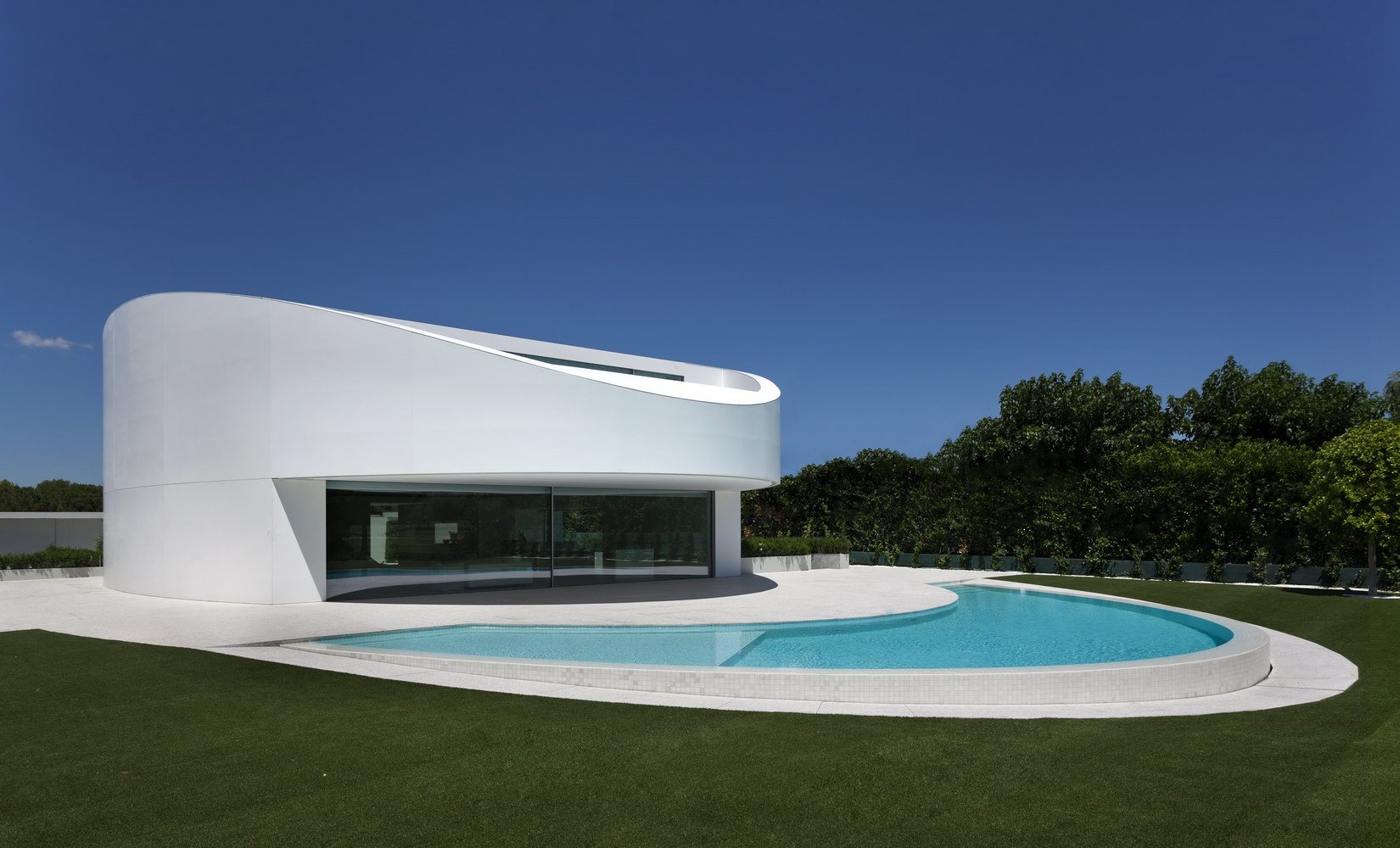
Other explanations can be superposed to this description, as the carpet of light which transforms the inside of the house as the hours go by.

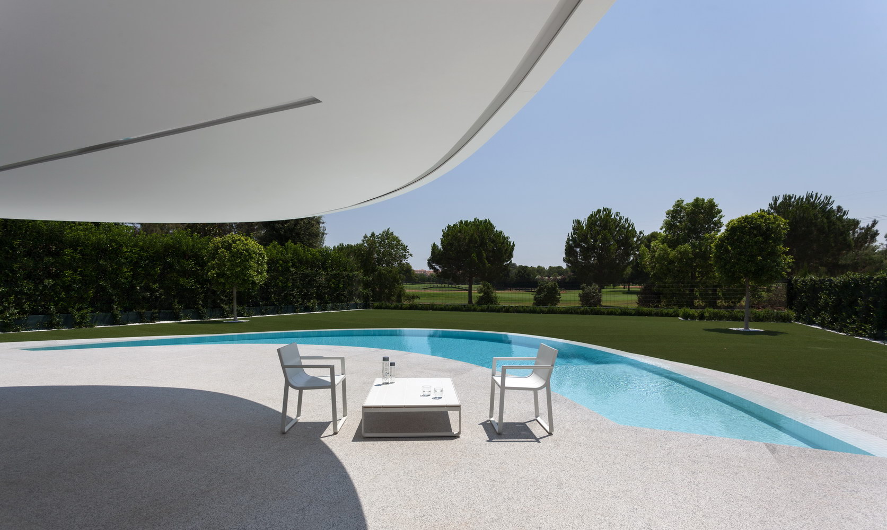


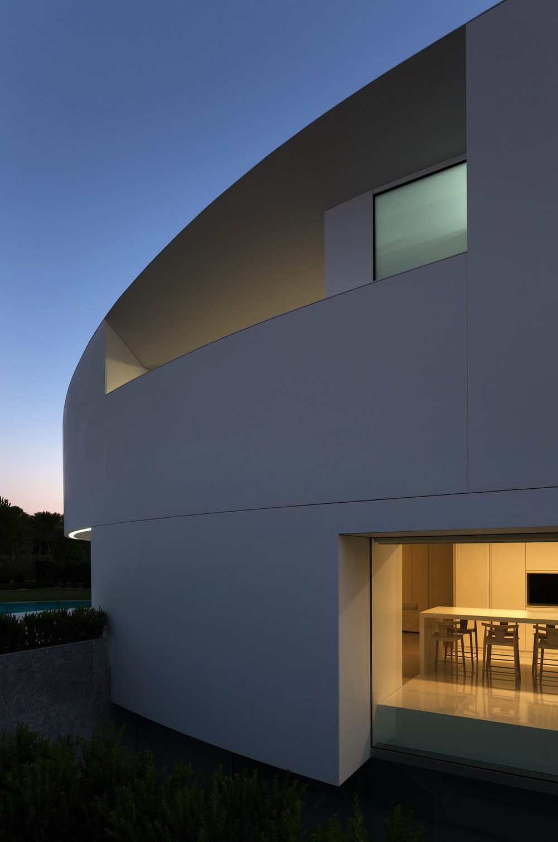

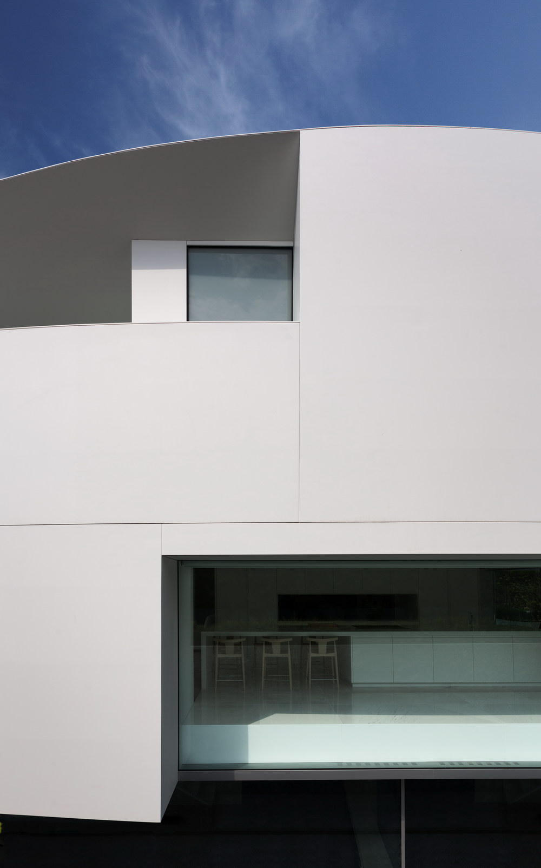



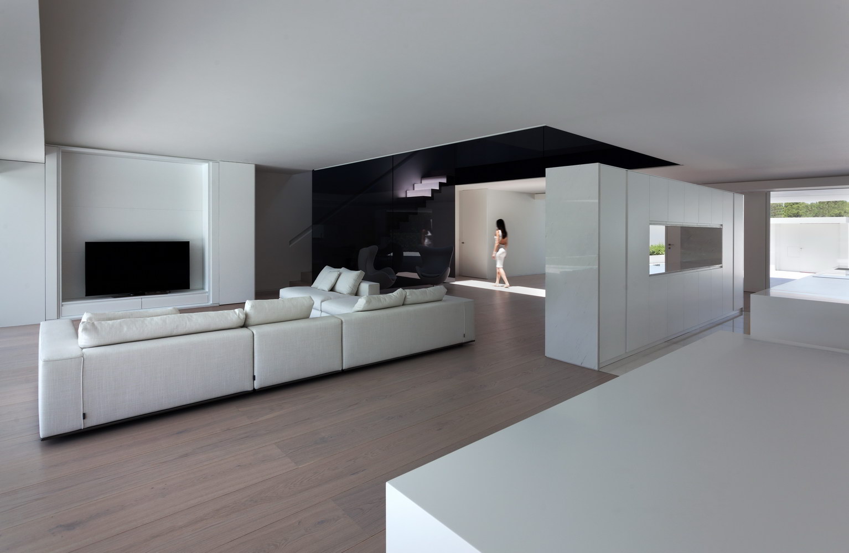

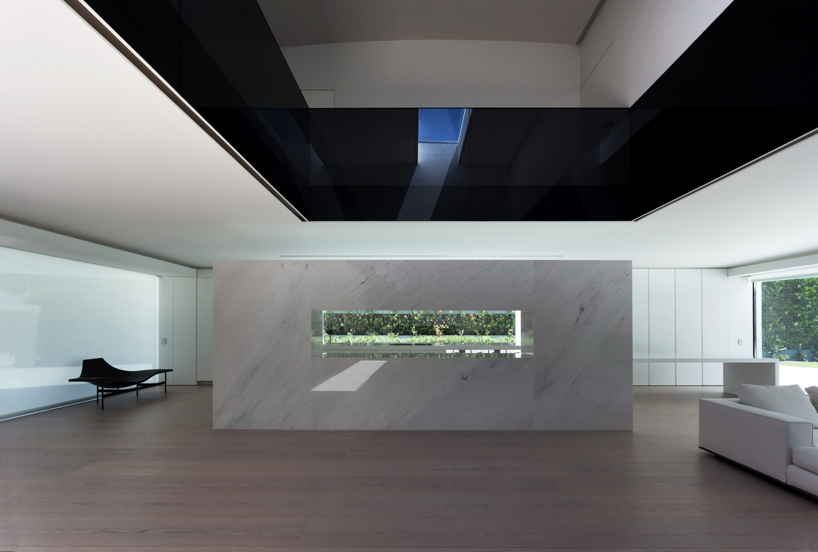
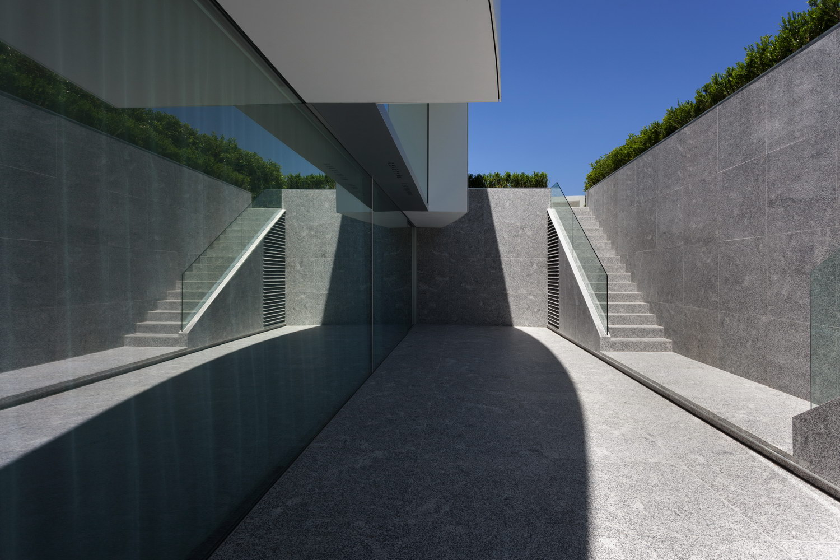


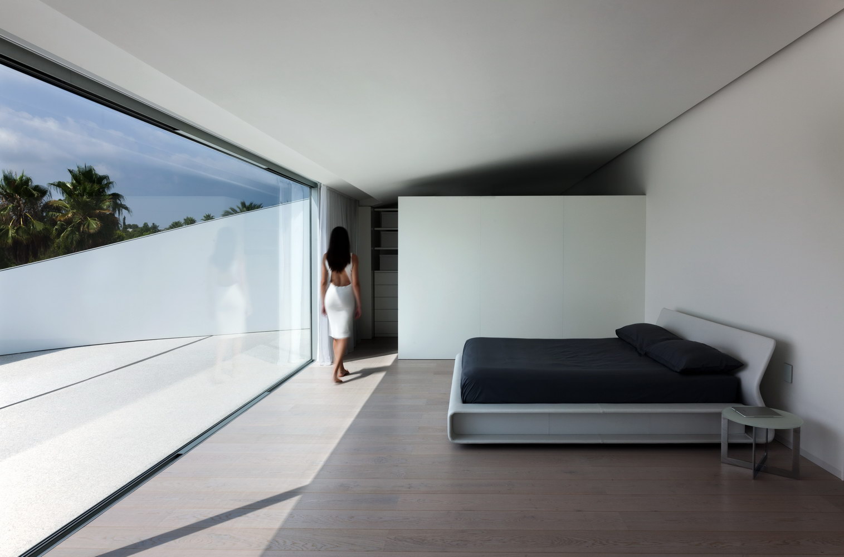
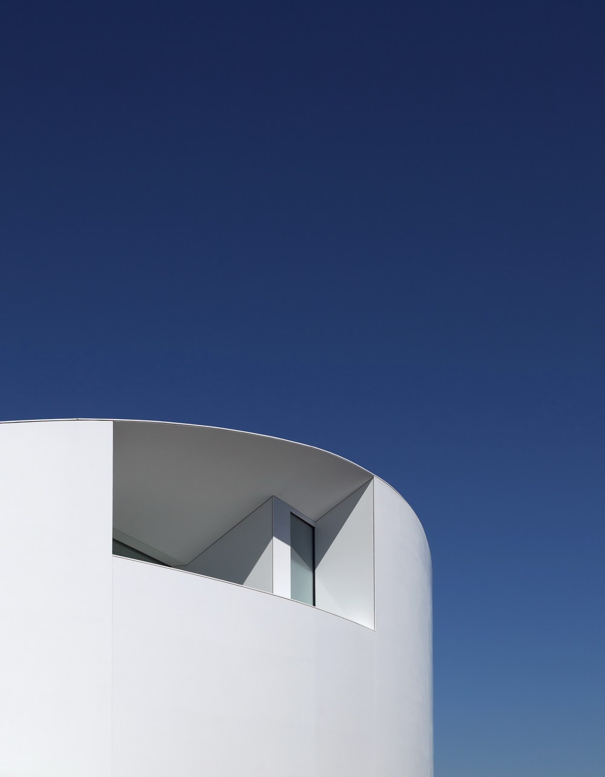
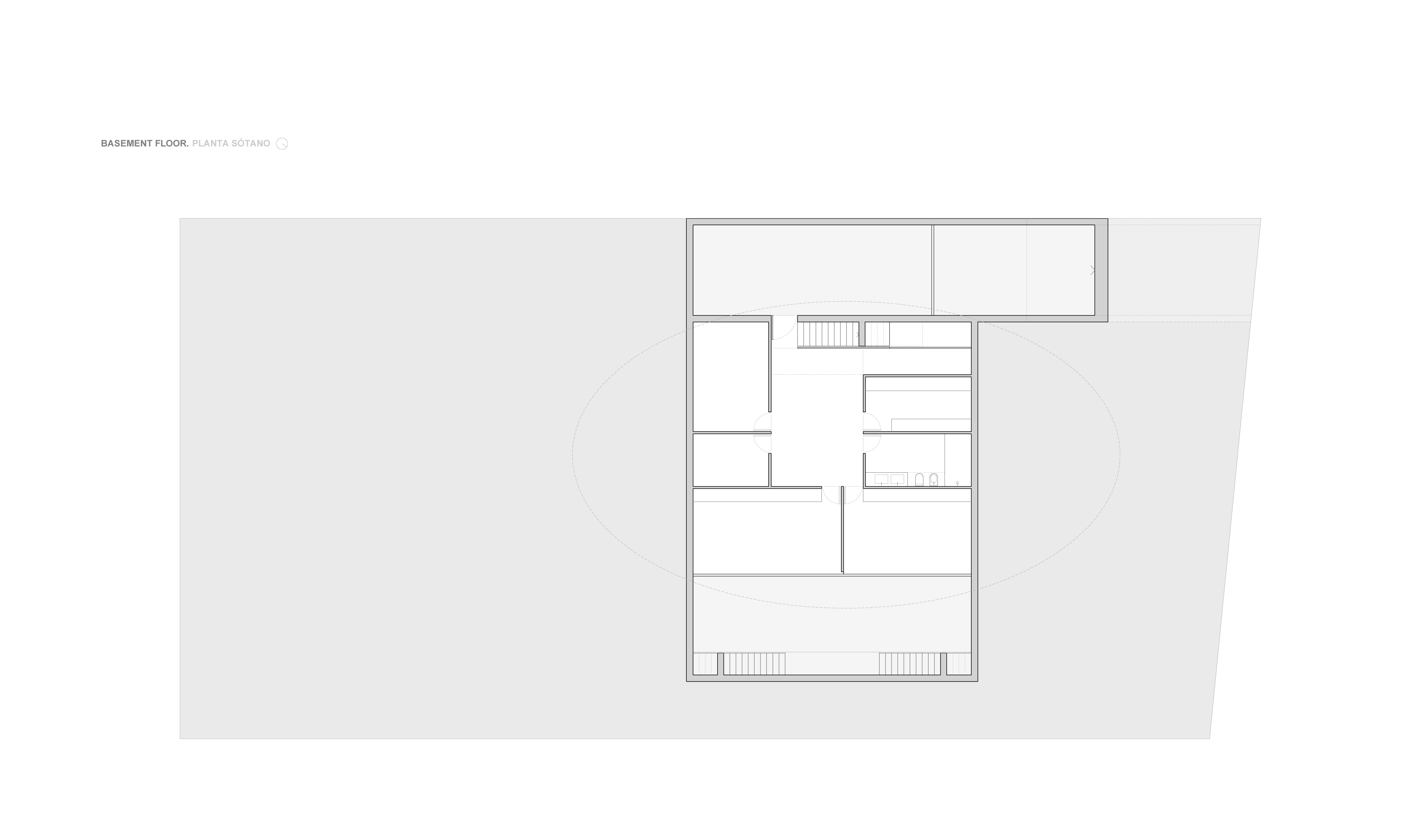

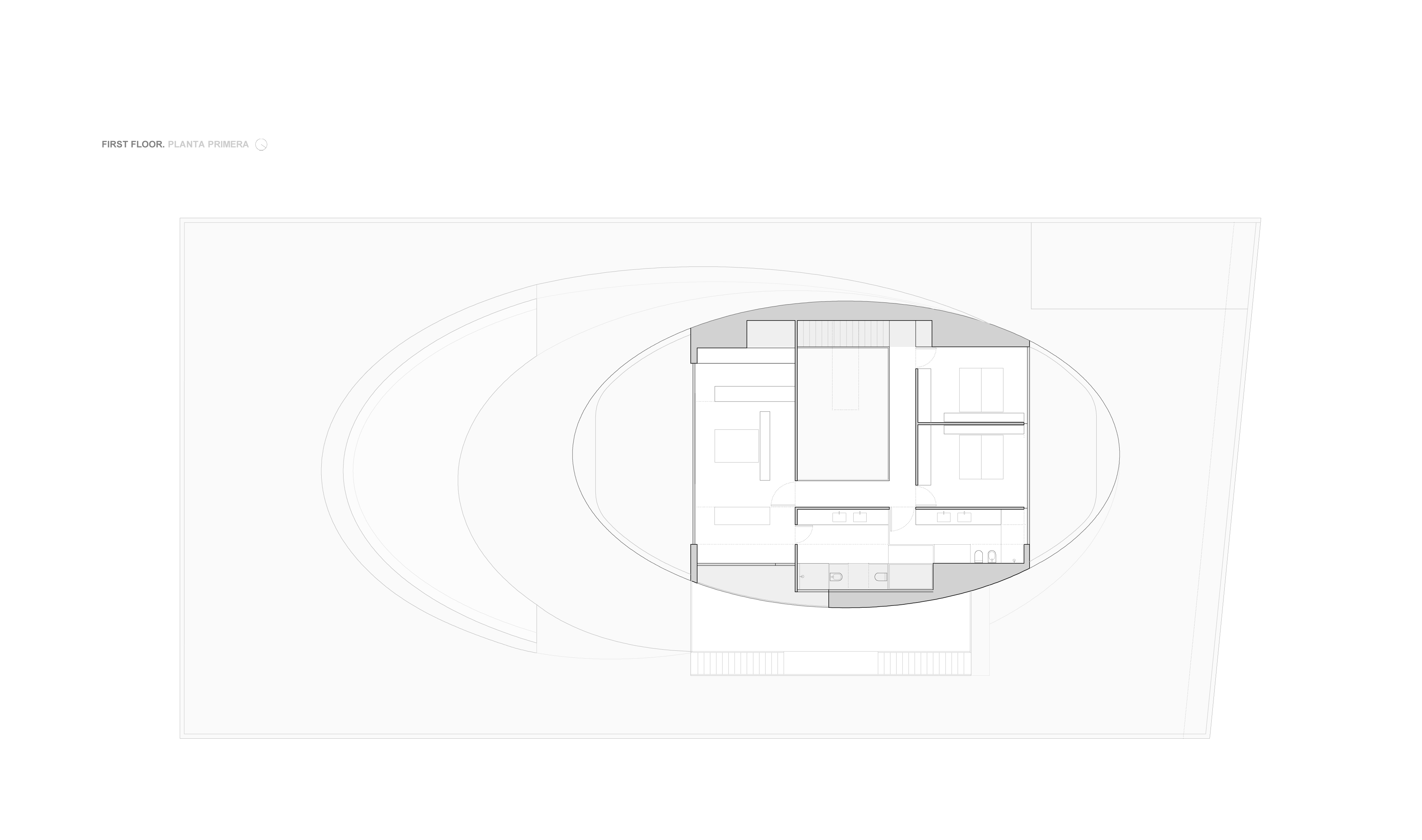


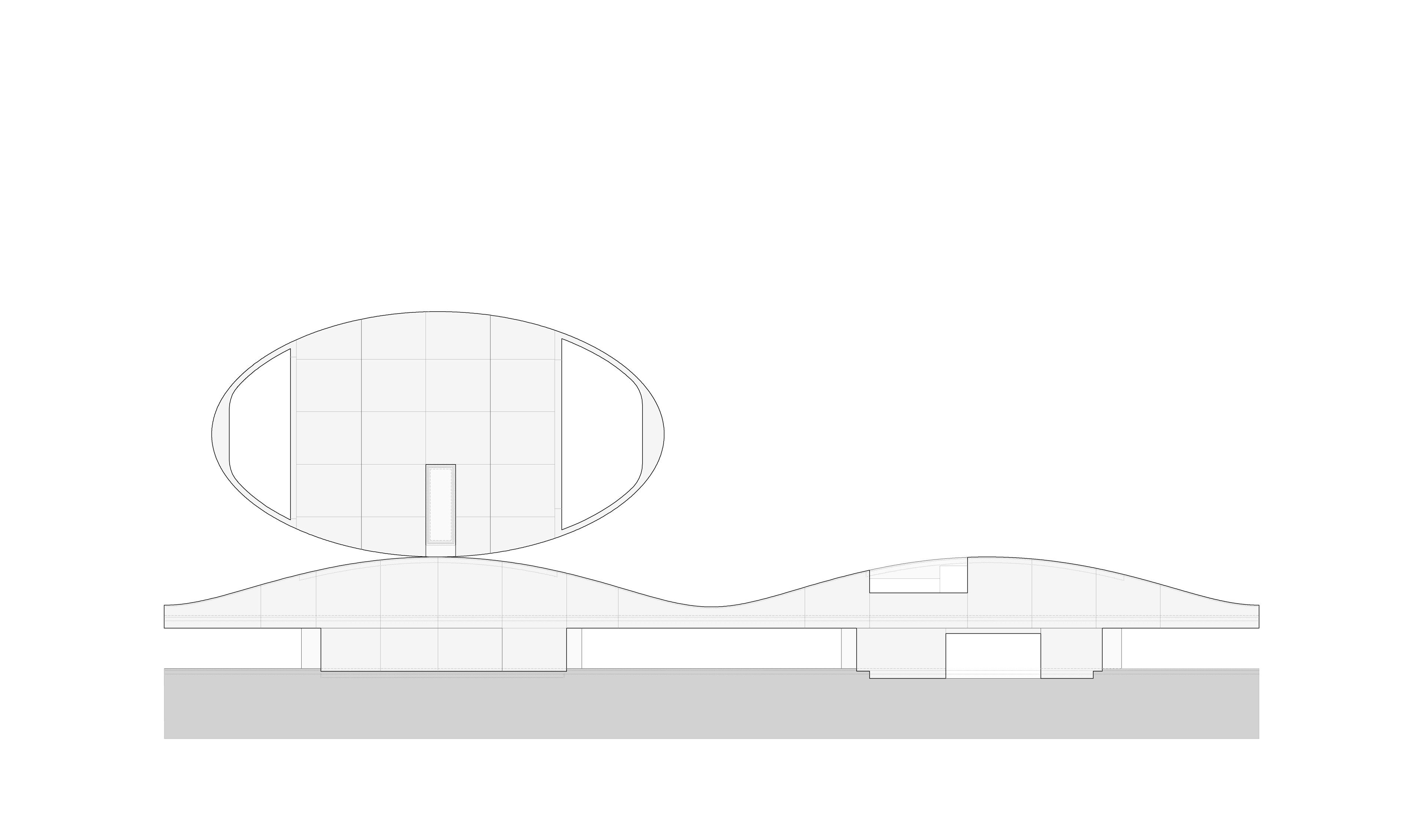
Photography by Diego Opazo
Watch the Video
Project Facts
Architecture:Fran Silvestre Arquitectos
Project Team:Fran Silvestre,Principal in charge,Fran Ayala,Architect,Ángel Fito,Architect,Adrián Mora,Architect,Jordi Martínez,Architect,Maria Masià,Architect
Structural Engineer:David Gallardo | UPV
Building Engineer:Carlos García
Interior Design:Alfaro Hofmann
Art Direction:Adrián Mora Maroto
Video:Alfonso Calza
Collaborators Companies:Krion,Porcelanosa-Butech,Porcelanosa,L'Antic Colonial,Porcelanosa
Location:Bétera, Valencia
Site Area:1200,00 m2
Built Area:772,00 m2
Developer:Florin Bortos Balint (Globalint SL)
Construction(Structure):Construcciones Alabort
Building Services:
Climate Control:Under floor heating, Air conditioning
Electronic System:Home automation Knx (Domotica Imagium)
Electrical Fitting:Mecanismos Jung
Finishes:
Paving:Interior | Natural wood, Wood lovers, L’Antic Colonial (Porcelanosa),Exteriors | Bush-hammered Granite, silver. L’Antic Colonial (Porcelanosa)
Surfaces:Interiors | Plasterboard panels,Bathroom | Athenas White, L'antic Colonial (Porcelanosa),Exteriors | Krion solid Surface. Butech constructive system (Porcelanosa)
Falsos techos:Smooth plasterboard panels
Paint:Matt plastic paint
Metalwork&Lockmithing:
Interior:Internal and cupboard doors | White lacquered MDF RAL (carpintería Sant Jaume)
Carp. Exterior:Natural finish anodized aluminium Shüco ( Dekovent · Roberto Haba, Miguel Haba)
Glazing:Double-glazed tempered glass (Dekovent)
Locksmithing:Laminated tempered glass, black
Bathroom:
Sanitaryware:Toilet | Essence Suspendido, Noken (Porcelanosa),Sanitary Fittings | Smart Line, Noken (Porcelanosa)
Bathtubs:Minimal 220X120 cm, Systempool (Porcelanosa)
Shower Tray:120x120 cm, Land Stone, L'Antic Colonial (Porcelanosa),120x120 cm, krion (VF.Superficies Sólidas)
Bathroom taps:Lounge, Noken (Porcelanosa)
Lighting:Led lighting inserted in mirror
Kitchen:
Equipment:Furniture Gamadecor (Porcelanosa),Electrical appliance ( Gaggenau),Kitchen counter: Krion, Gamadecor (Porcelanosa)
Furniture:
Interior Furniture:Dining room table | Krion (VF.Superficies Sólidas),Dining room chairs | Chair CH24. Design by Hans Wegner (Carl Hansen),Stool | Smile, white oak, (Andreu World) ,Armchair | Egg Chair, grey. Design by Arne Jacobsen (Fritz Hansen),Sofa | Hamilton, white (Minotti),Bed | Clip. Design by Patricia Urquiola ( Molteni&co)
Outdoor Furniture:Table and chairs | Gandia Blasco Flat Colection, Design by Mario Ruiz (Gandía Blasco),Luminarias exteriores | Gandia Blasco Cortavientos (Gandía Blasco)
> via fransilvestrearquitectos.com
