Submitted by WA Contents
The 9/11 Memorial Museum Receives Another AIA Architecture Award
United Kingdom Architecture News - Mar 23, 2015 - 10:07 17469 views
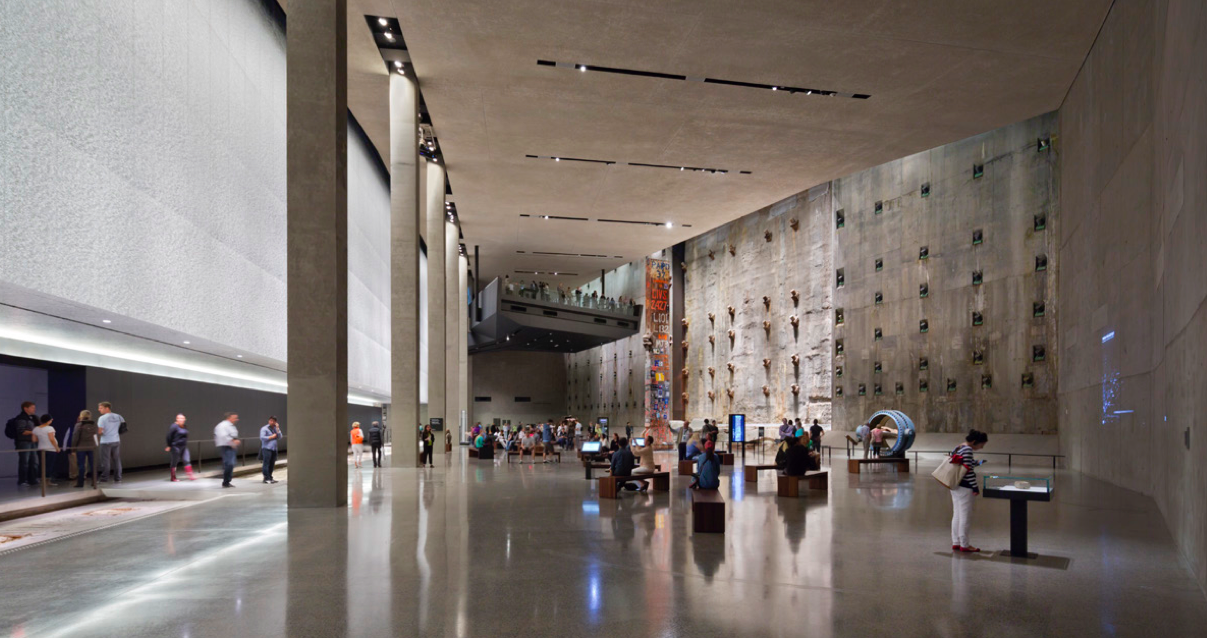
Foundation Hall with North Tower Volume (left);West Overlook(center);Preserved Sllury Wall(right);image courtesy of AIA’s New York chapter
The 9/11 Memorial Museum has received another award from the American Institute of Architects, or AIA, for excellence in architecture.
The Museum designed by Davis Brody Bond, the firm that designed the Museum, received an Honor Award for Architecture from AIA’s New York chapter, making the Museum one of seven projects worldwide to earn the award.The Honor Award recognizes design excellence in completed buildings.
All 35 winning projects will be on view at the Center for Architecture in the 2015 Design Awards exhibition. The exhibition will open on April 23rd and be on view through June 17, 2015.
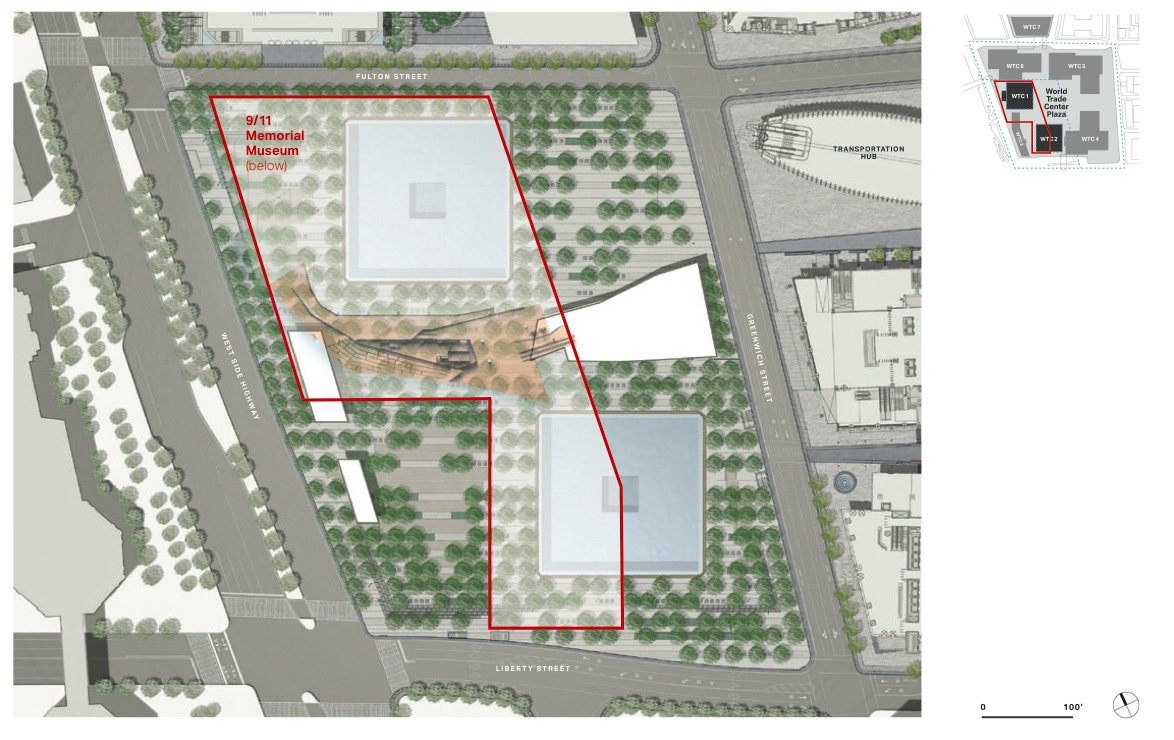
site plan
“The mission of the 9/11 Memorial Museum''
''Located at the World Trade Center site, is to bear solemn witness to the terrorist attacks of September 11, 2001 and February 26, 1993. The Museum honors the nearly 3,000 victims of these attacks and all those who risked their lives to save others. It further recognizes the thousands who survived and all who demonstrated extraordinary compassion in the aftermath. Demonstrating the consequences of terrorism on individual lives and its impact on communities at the local, national, and international levels, the Museum attests to the triumph of human dignity over human depravity and affirms an unwavering commitment to the fundamental value of human life.”
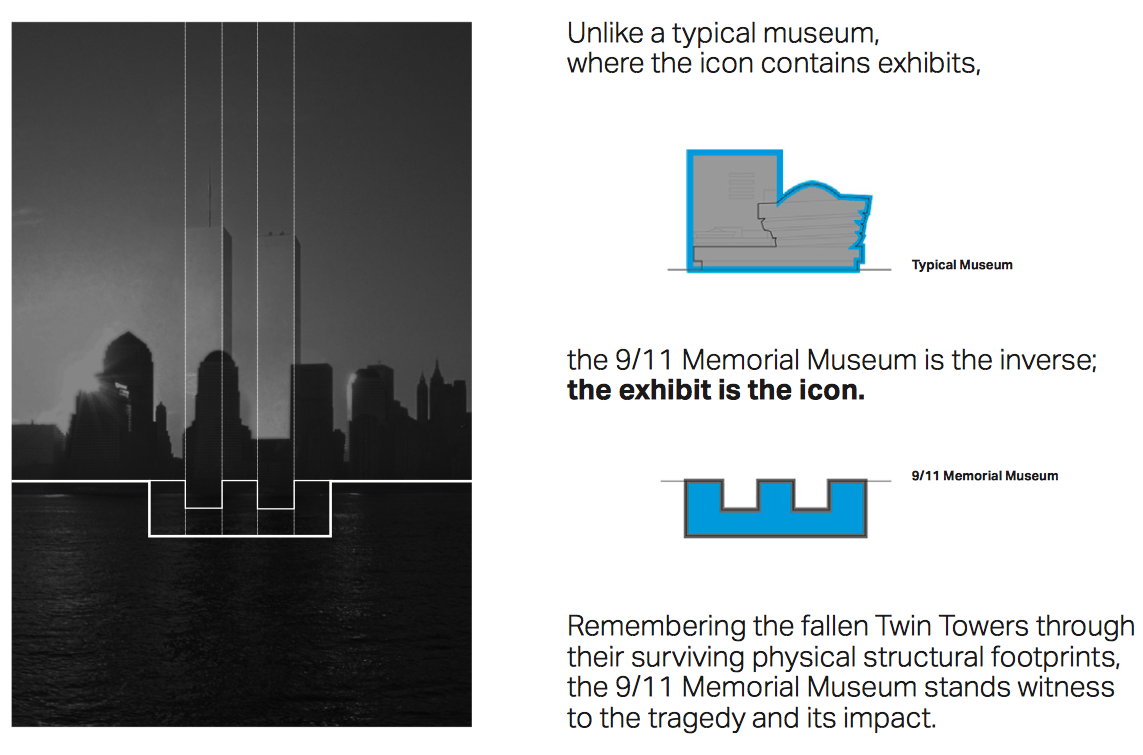
museum diagram
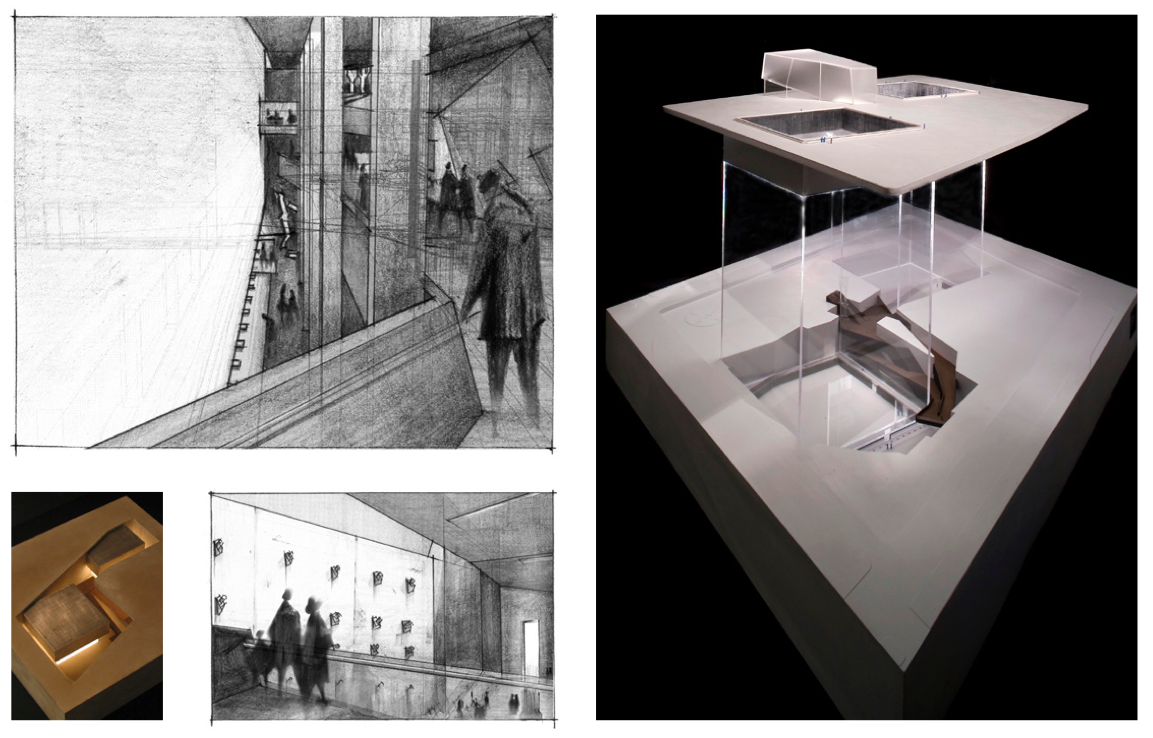
Drawings and ModelsCounterclockwise from top left:(1) North Tower Volume with Ribbon Descent; (2) Exploded Axonometric Model of Memorial Plaza, Separately Commissioned Entry Pavilion, and Memorial Museum Below showing Tower Volumes and Ribbon Insertion;(3) West Overlook of Foundation Hall and Slurry Wall; (4) Original Concept Model with Preserved Bedrock Site, Tower Volumes and Ribbon Insertion.
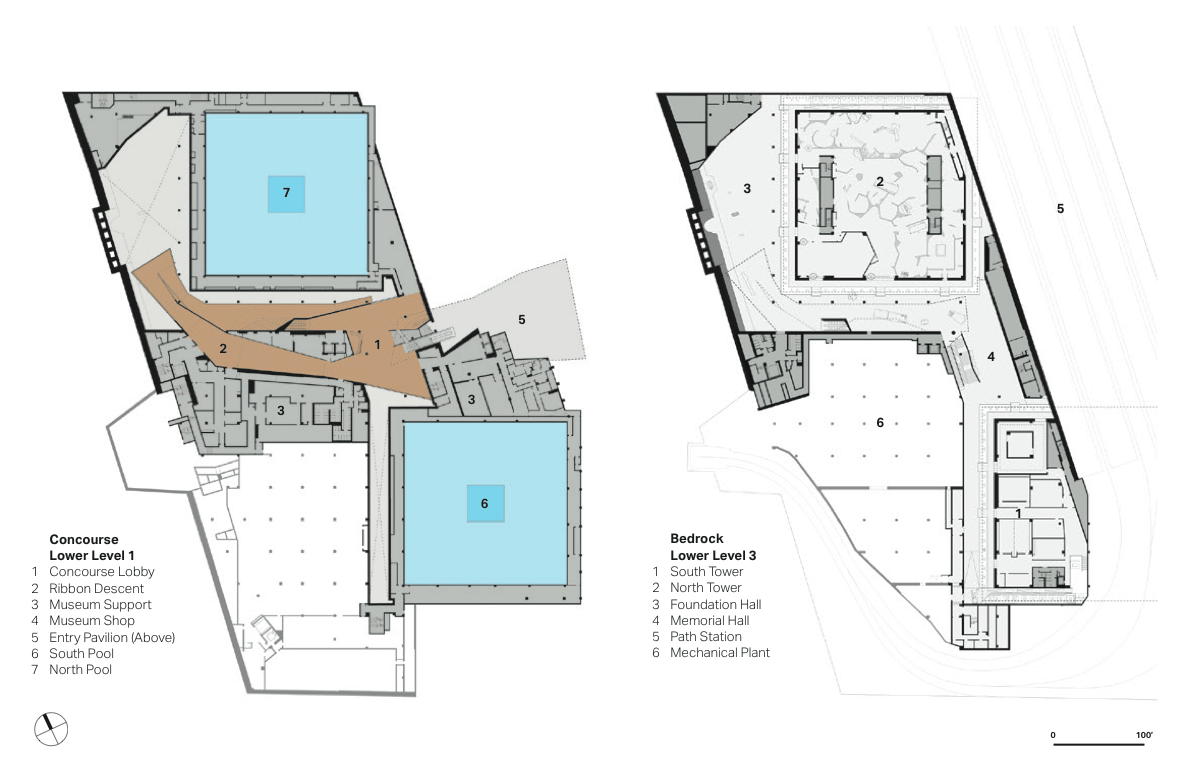
plans
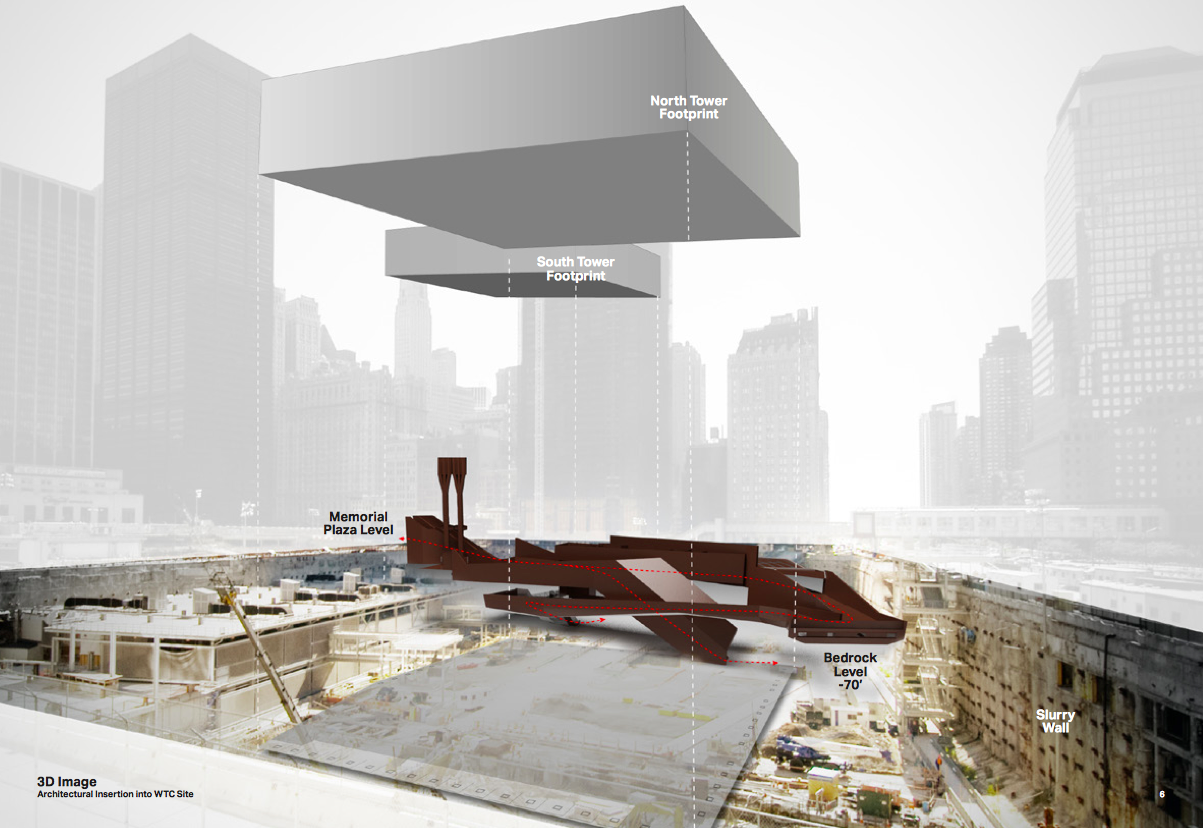

Concourse Lobby. Arrival from Ground Level (left); South Tower Gallery Overlook (left, background); Begin of Ramped Descent to Bedrock (center, left); Reception Desk (center); and arrival from Bedrock Level below (right).

Overlook of South Tower Gallery From Concourse Lobby

Begin of Ribbon Descent.Progrresive Disclosure of West Overlook and Foundation Hall with Slurry Wall and North Tower Volume.
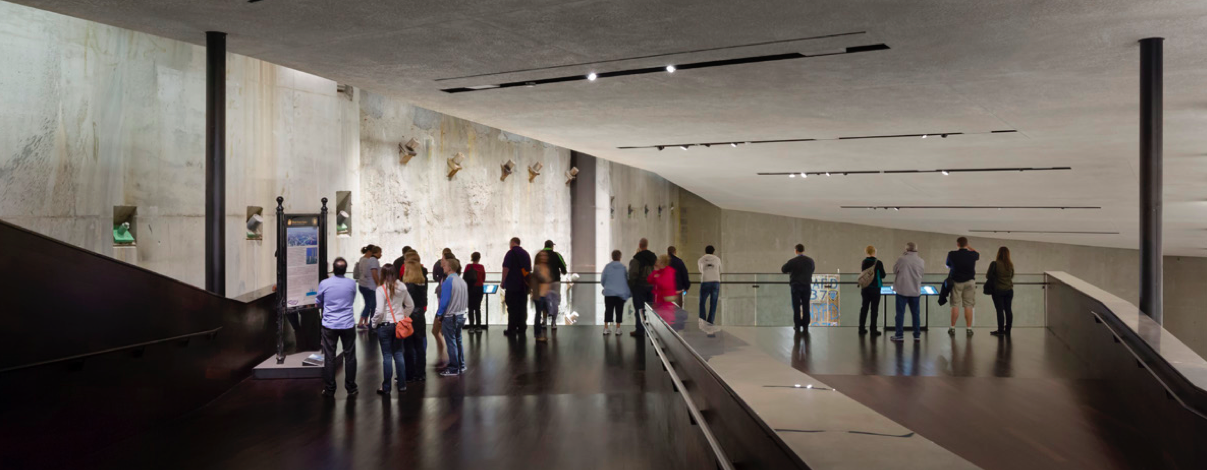
West Overlook of Foundation Hall and Slurry Wall

Ribbon Descent Arrival at Bedrock with Survivors Stair in Memorial Hall

East Overlook viewing Memorial Hall

North-South Section Looking West:Through Concourse Lobby & Memorial Hall
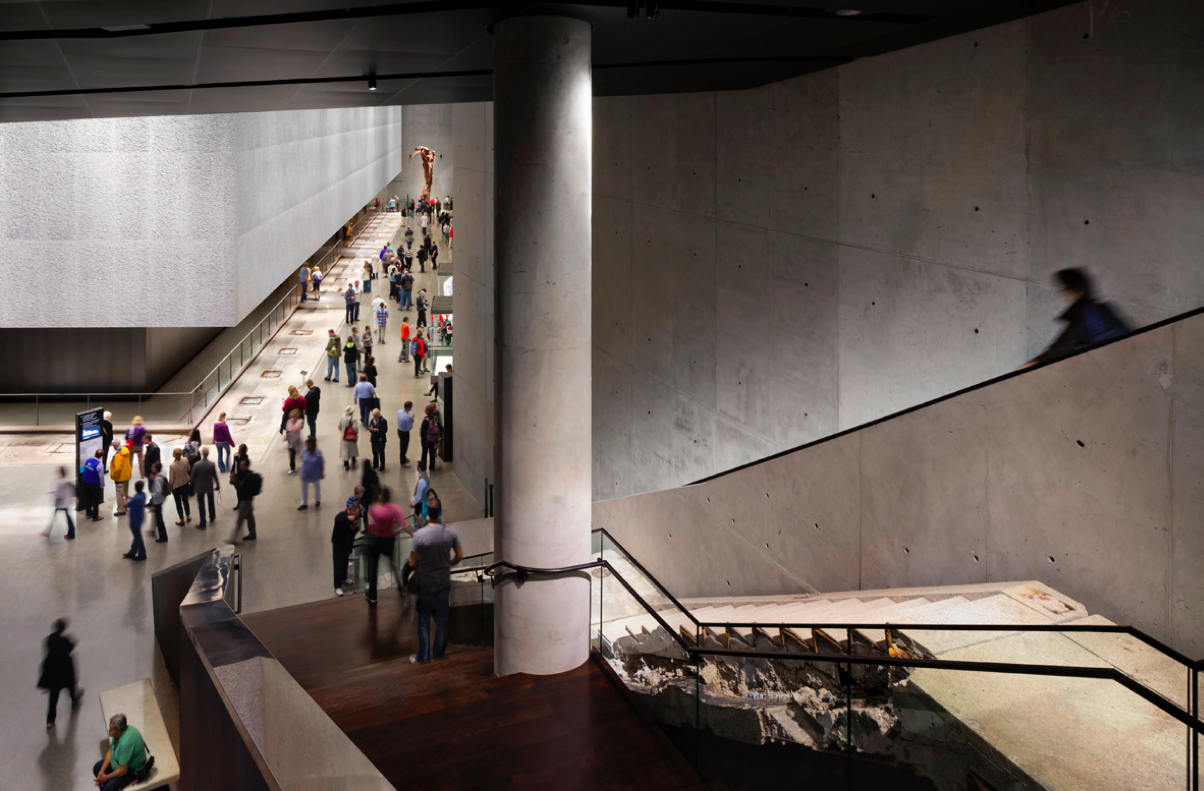
Ribbon Descent Arrival at Bedrock alongside Preserved Survivors' Stair
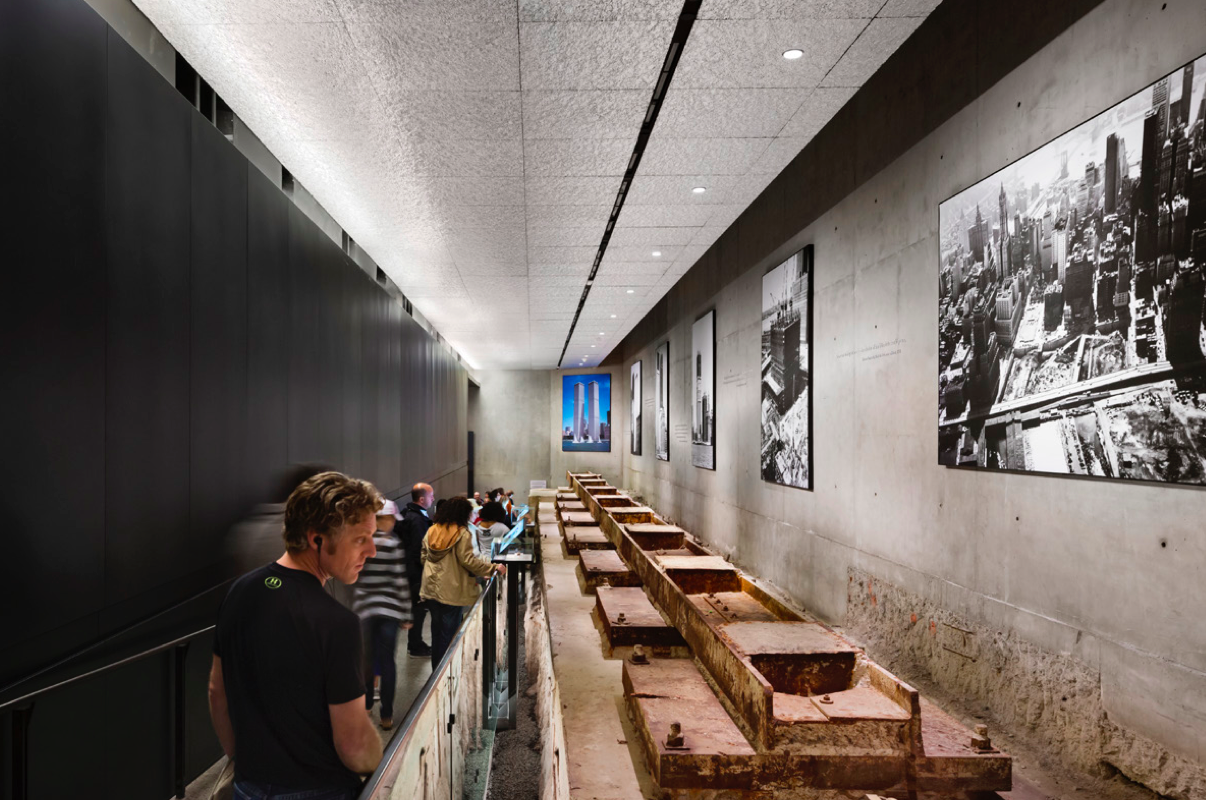
Preserved South Tower Box Column Footings
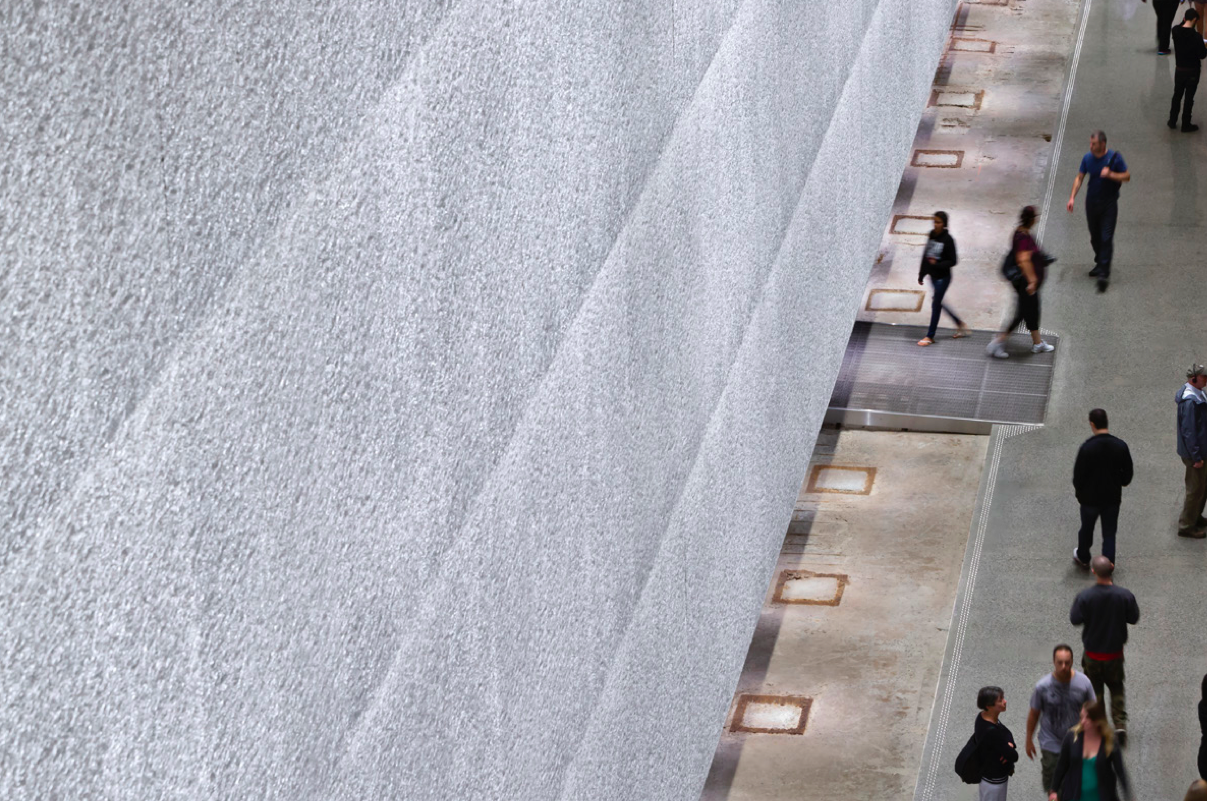
South Tower Volume with Preserved Box Column Footings with Bridges into Exhibit Galleries
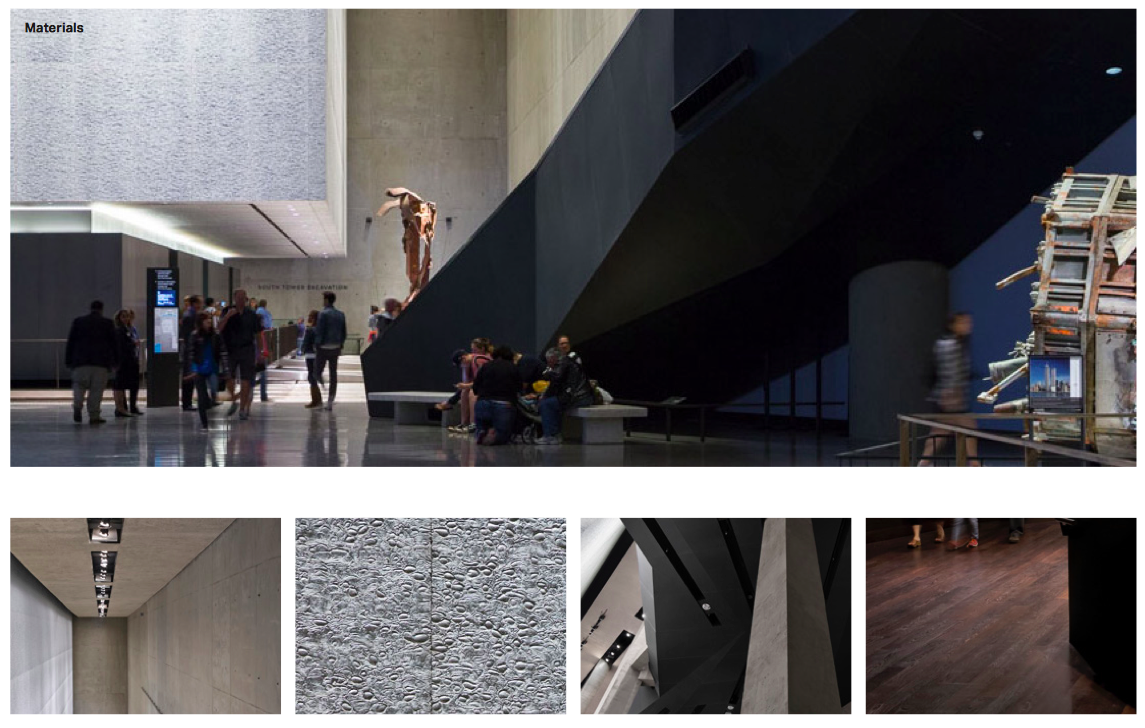
Image (top): Survivors’ Stair and South Tower Volume with Preserved Remnants of Twin Tower Columns.
Images (bottom) from left: (1) Concrete (Raw and Finished throughout Museum); (2) Aluminum Cladding on Tower Volumes; (3) Panels on Underside of Ribbon; (4) Hardwood Flooring on Ribbon Descent.

Memorial Hall with Survivors' Stair(left),North Tower Volume (center),and Spencer Finch Installation Trying To Remember The Color of The Sky on That Tuesday Morning(right).

3D Image:Juxtaposition of Ribbon Design to Tower Volume.

Underside of Ribbon at Bedrock Level Exit.North Tower Volume with Remnants of Twin Tower Columns at Left.

Image (left top): North Tower Volume with Preserved Box Column Footings looking West.
Image (left bottom): Preserved North Tower Box Column Footings.
Image (right): Foundation Hall with view toward North Tower Excavation of Preserved North Tower Box Column Footings.

North Tower Volume From Foundation Hall

Images from left:(1) Detail Close up of Preserved Slurry Wall; (2) North Tower Volume and Preserved Box Column Footings
All Images courtesy of AIA’s New York chapter
> via AIA’s New York chapter
