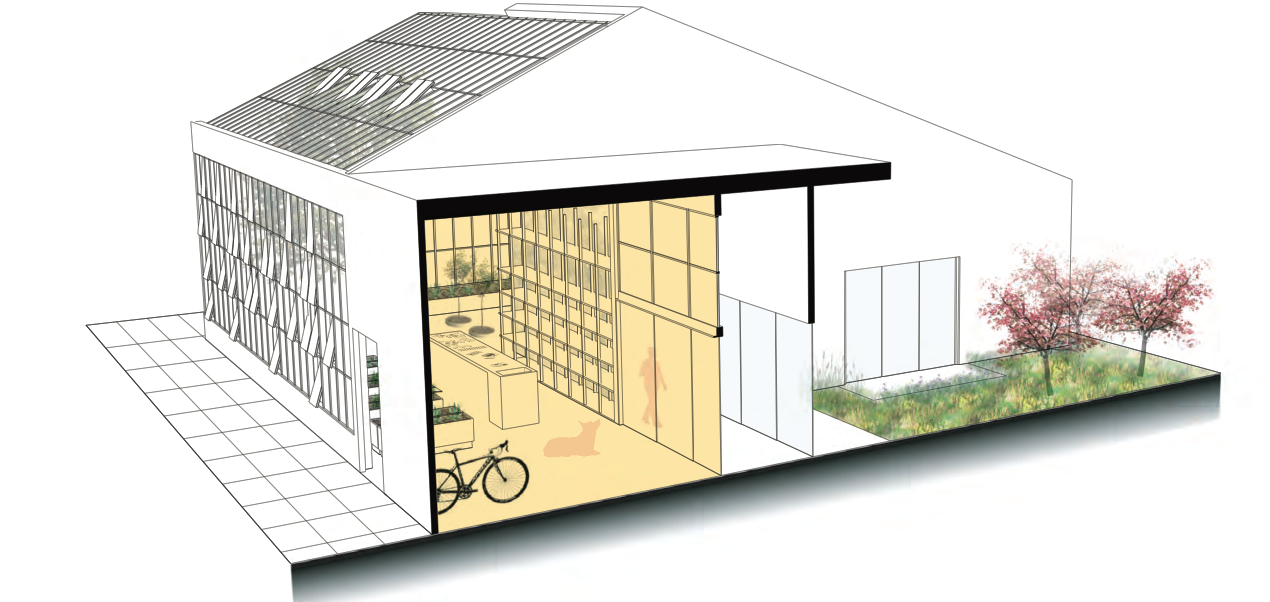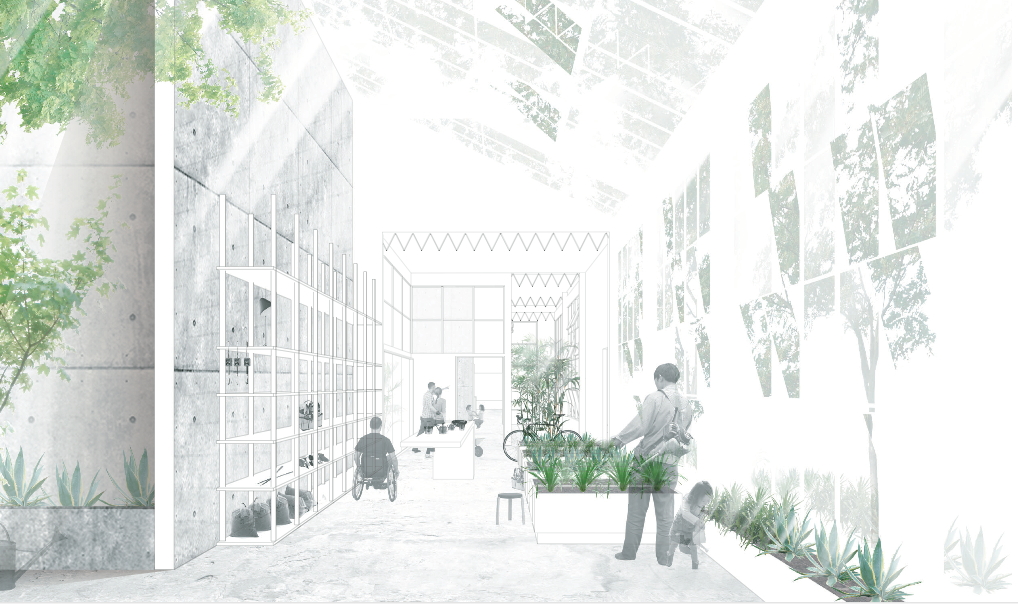Submitted by WA Contents
Master of Architecture Student Peter Kitchen wins Workshop’s House 2020 competition
United Kingdom Architecture News - Feb 09, 2015 - 09:44 7131 views

A living system:In this partial view, Tranquil House by Peter Kitchen is revealed as a user-friendly, productive system. Passive energy collection, food production, healthy air, and low-tech devices provide a flexible, 21st century "machine for living." Kitchen's ideas recall the visionary Modernist houses by architect Le Corbusier in the 1920s and 30s.
Peter Kitchen Awarded First Place in HOUSE 2020 Student Ideas Competition
WORKSHOP Inc., the Toronto-based design centre, is pleased to announce that Peter Kitchen is the winner of its two-stage student ideas competition for a smart house of the future. Called HOUSE 2020, the competition asked “What is smart now?” and sought proposals that are innovative, pragmatic, and that could lead to construction of a prototype, by 2020, on a suburban lot in Southern Ontario. The competition was originated and sponsored by Hong Kong-based real estate developer and designer, Kin Yeung. It was launched in the summer of 2014, engaging students over a six-month period in discussions with experts on the complex topic of a “smart” house for the future.
The jury, professors Carol Moukheiber and Ted Kesik (University of Toronto), professor Colin Ripley (Ryerson University), along with Kin Yeung, were impressed by Kitchen’s Tranquil House entry which he conceived as a productive yet open-ended system for casual, day-to-day living. Kitchen’s proposal was admired for backgrounding rather than foregrounding technology, and as the jury noted “allowing us to read a broad range of possibilities” including the accommodation of extended families and communal living. As well, the jury asserted that Kitchen employed an intelligent approach promoting intensive land use that could result in higher suburban density.

interior perspective of workshop house
Peter Kitchen received an undergraduate degree from the University of Waterloo and is currently in the Master of Architecture program at the University of Toronto’s Daniels Faculty of Architecture, Landscape, and Design. Second Place was awarded to Javier Huerta-Juarez and Christopher Tron (The Two Spaces) and Third Place to Nabia Majeed (The Internet of Space), also students in the University of Toronto Master of Architecture program.

tranquil house floor plan
Tranquil House interprets “smart” as curated, specific and efficient. It addresses the notion of a “home” as a proposition about lifestyle - a scenario that integrates passive design strategies, on-site food production, and a functional reimagining of daily activities. The emphasis is on the mechanics of domesticity.
These ideas are reflected through the layout, dialogue and interaction between domestic activities within the home, including specifically designed green zones that house plantings within a double skin.
Additionally, the home utilizes specific passive design strategies and on-site renewal techniques as dwelling tools to encourage interaction between individuals, and also between landscape and dwelling. Temperature, moisture, filtration, bioremediation, natural light, and exposure are addressed and help shape the mechanics of the home.
Tranquil House is a working, living and breathing system.

WORKSHOP is presenting an exhibition on HOUSE 2020 and the Stage Two competition projects from February 5 through April 25. The exhibition is open to the public Tuesday through Saturday, 12 to 6, on the Lower Concourse at 80 Bloor Street West in Toronto.
> via daniels.utoronto.ca
