Submitted by WA Contents
MoonHoon’s new project Go.mir Guest House looks like a dragon
United Kingdom Architecture News - Feb 06, 2015 - 15:02 8484 views
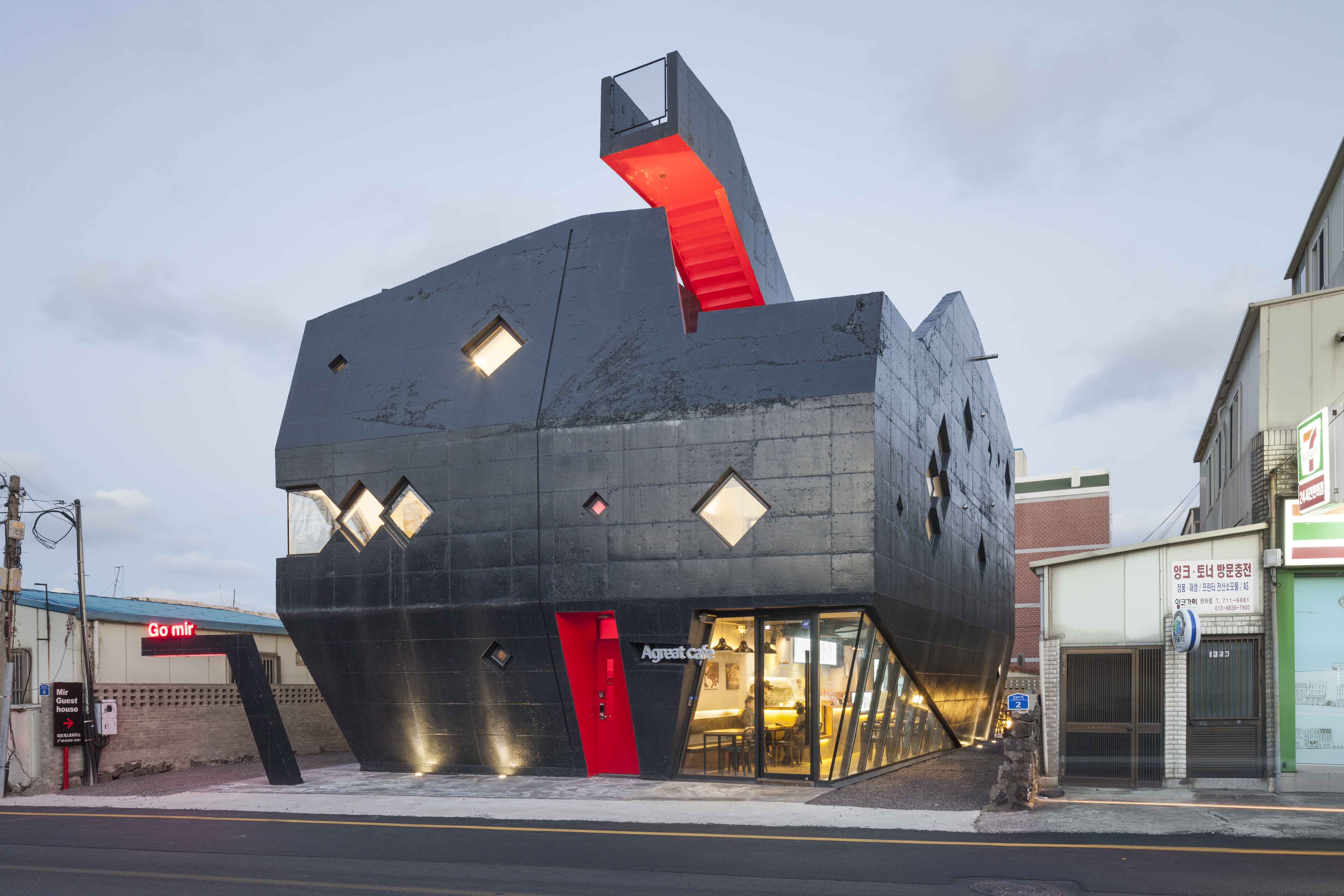
Gomir
Go happens to be the Sirname of the client... mir in Korean means a dragon...so Gomir means Go's dragon...
The site
Jeju is an Island south of Korean peninsular, famous as a vacation spot. The landscape is dominated by halla mountain in the center and basalt rocks by the sea. The weather is more balmy than mainland which allows for more exotic vegetation growth. The site is located just five minute walk from a famous tourist site called Yongdoam(dragon's head), which is a basalt formation that looks like a dragon's head.
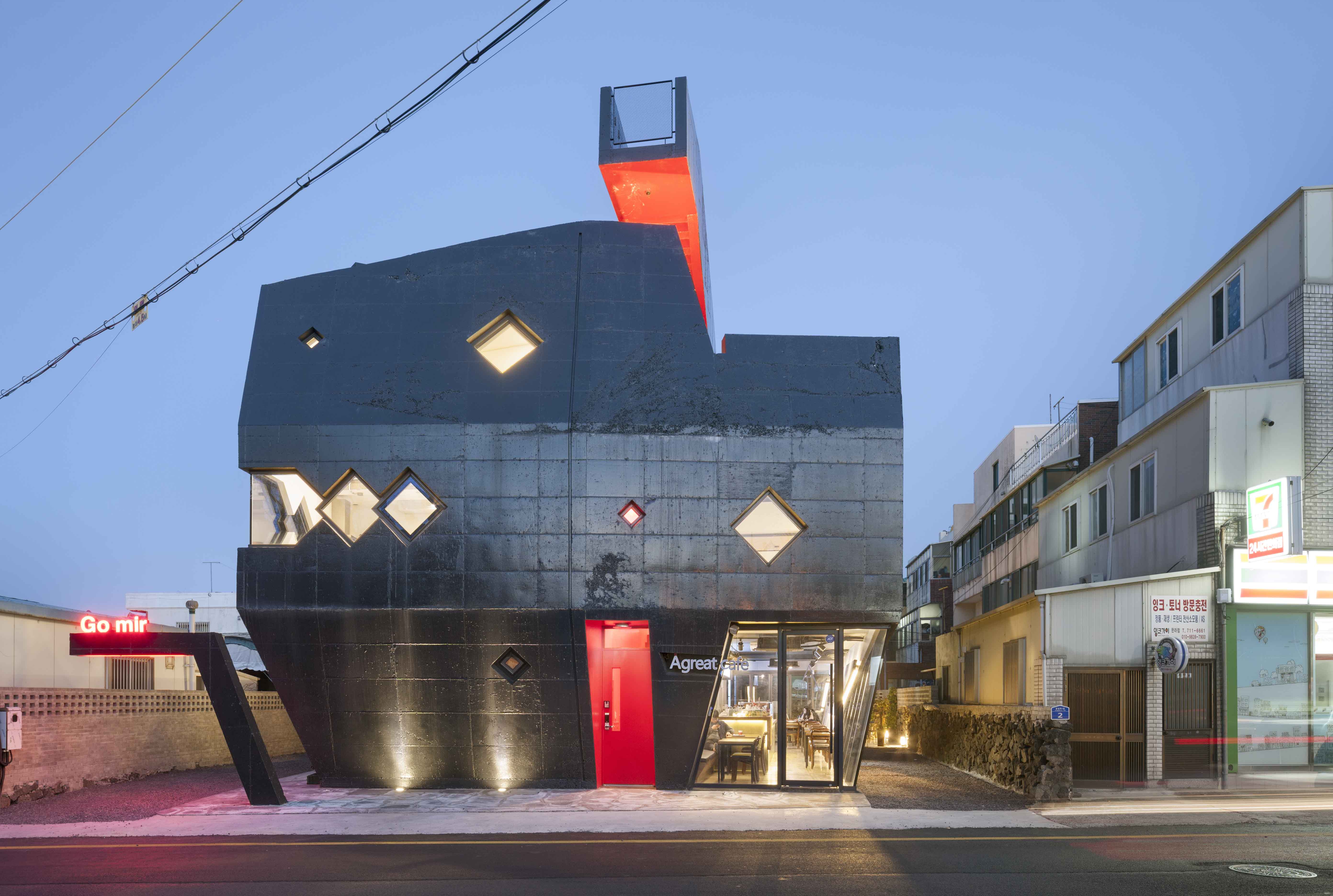
The story and appearance generated by basalt Yongduam became a point of departure for the new design. The site itself has nothing spectacular, having a two way road in front, surrounded by common buildings. but, going up vertically meant that sights of the sea and Halla mountain could be secured.
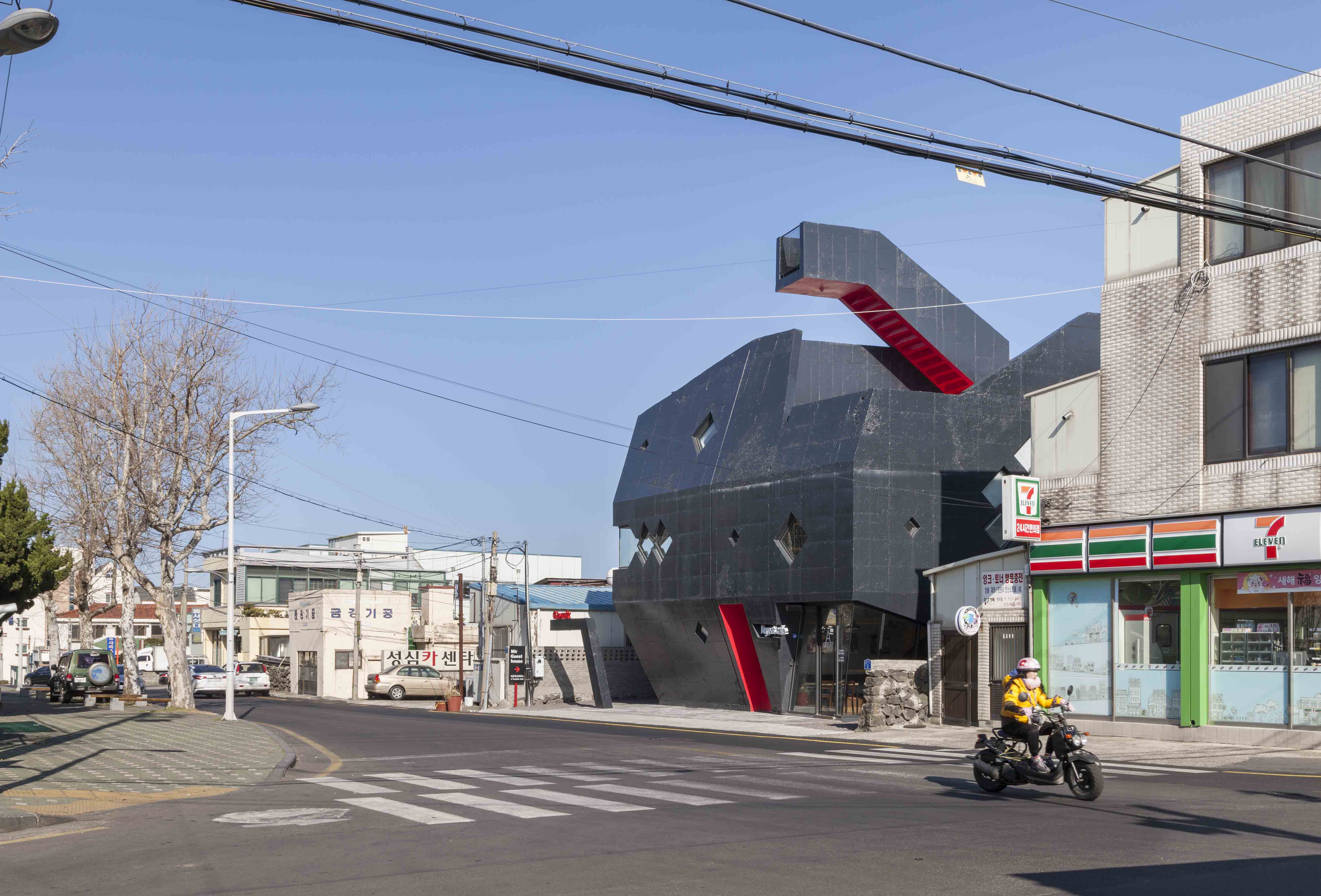
The client
Go is a sir name that is very common among Jeju Islanders. The client is a Jeju born Islander who worked as an imported car dealer in Seoul.He decided to return to his island of birth to start his own business, a guesthouse, and a coffeeshop with a home for his family.

The budget was very tight from the start, so many things were taken as given conditions. The three different functions merged to make one building, instead of two or three, even though site is large enough to accommodate at least two buildings with a decent courtyard in the middle.The exterior finish was decided early on, a eurofoam finish with paint reminiscent of basalt rocks.
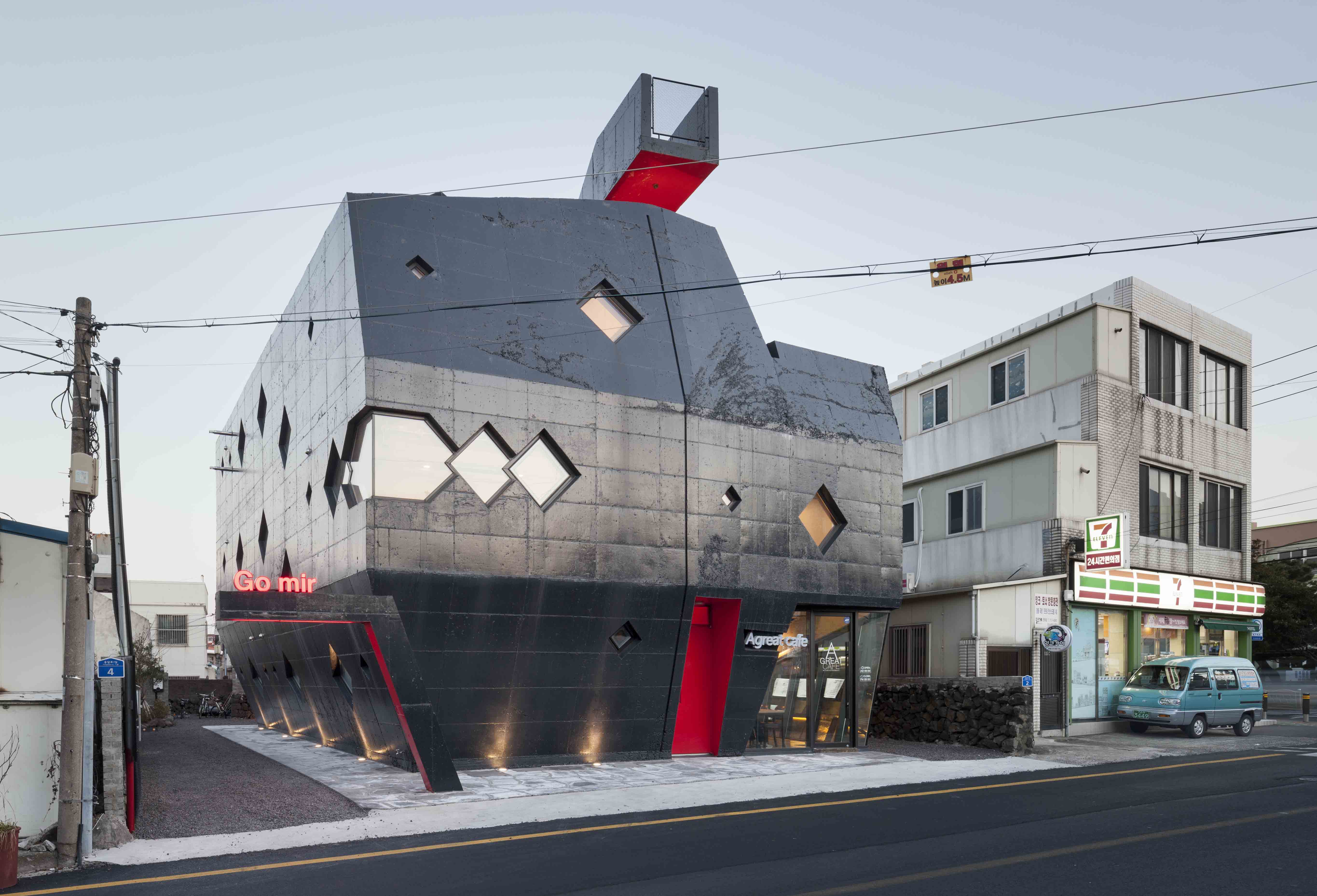
The design
The program requested by the client and the budget sculpted a simple and dense block of function with a small atrium in the middle carrying on the porosity concept for ventilation and light purpose for guest house design. Looking from the road, left is the guest house and the right is the coffee shop and the house. The south east was given to the house for better everyday living conditions.

red color dominates the space and creates a contrast with a bold epoxy finish
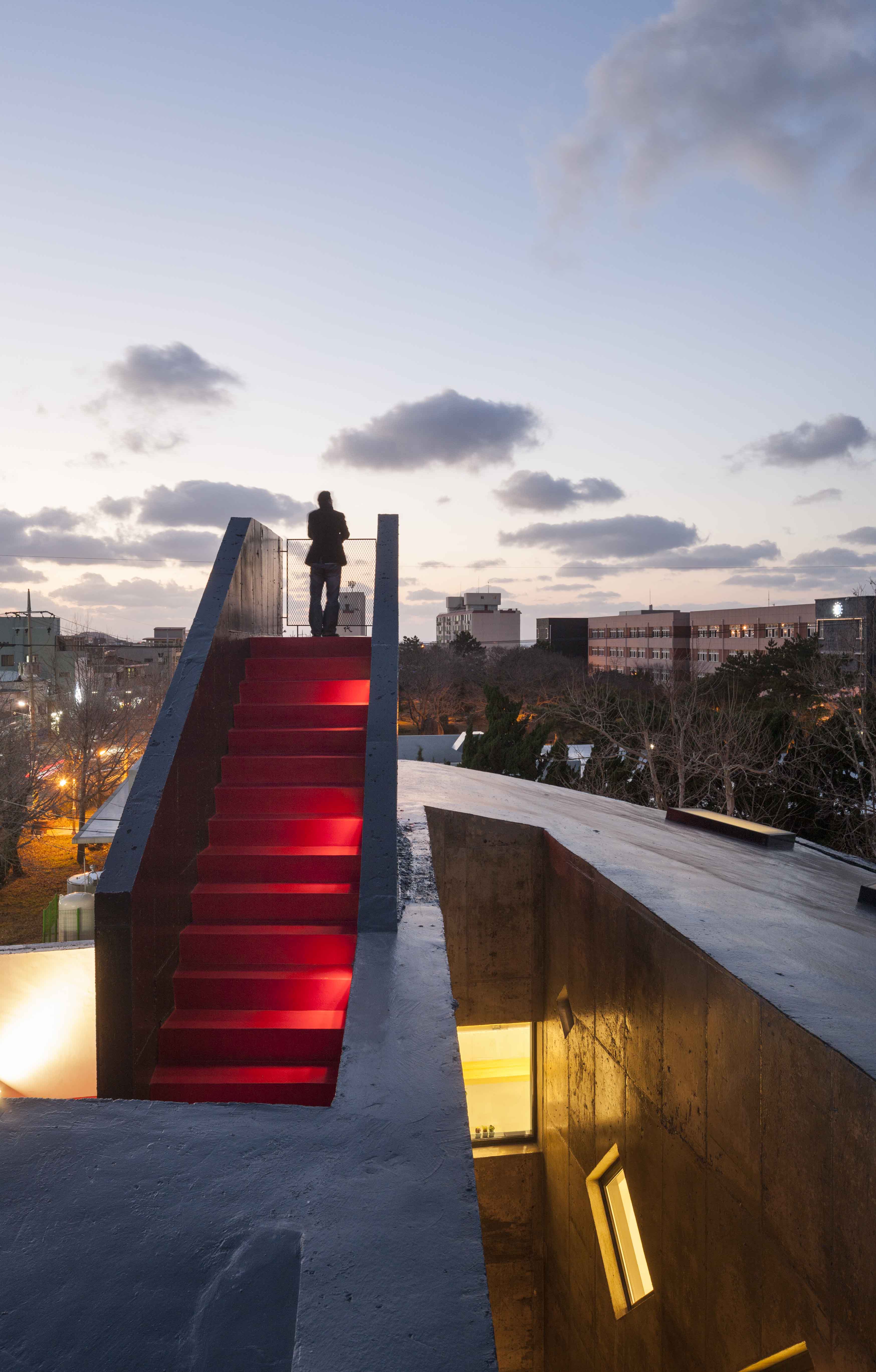
The south east was given to the house for better everyday living conditions. The 1st floors are angled because even though the footprint is small the volumetric experience is of spatial expansion. It is built to the maximum, so the angle and the extra volume is a bonus. The entrance to the guest house is at the rear, providing a walking experience and buffering from the busy traffic. The small lobby is greeted by an atrium of 3 floor depth. It provides a calm well of light gives some space of breath in otherwise a tight space compositions. The rooms in the 1st floor is small but have private bathrooms. Rooms in the 2nd and 3rd floors have communal bathrooms with a one 5 person family rooms in each. The communal Kitchen and breakfast room has double height space, visually connected to the library on the third floor. The library leads to an open red painted terrace above the house. The Outdoor stairs can function as cinema and music hall.
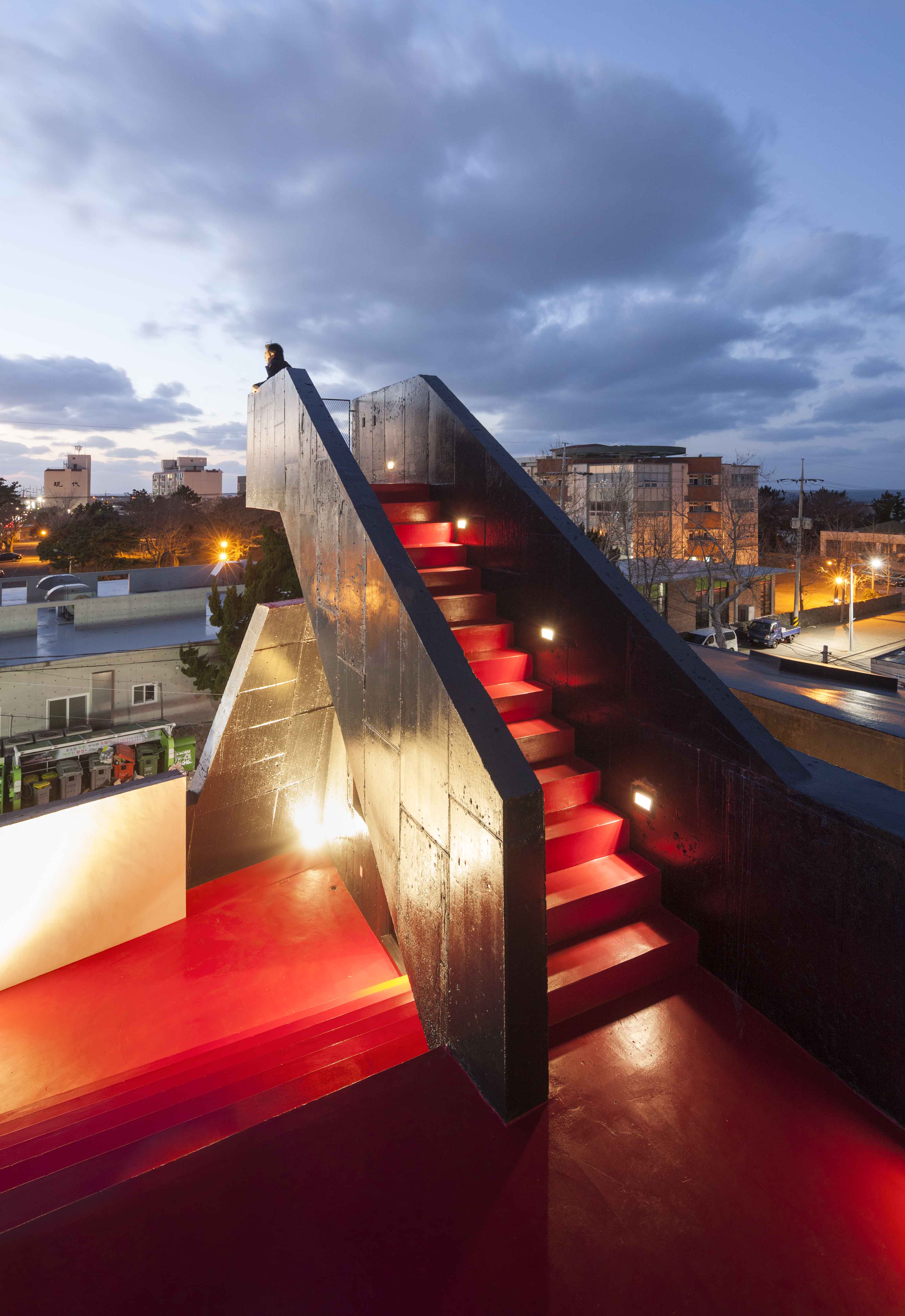

detail of starcase from bottom
The Dragon head viewing platform is raised one floor up from the outdoor terrace to provide a good view of the sea and the mountain. The leading narrow stair can bring about an experience of ascending and anticipation. From the viewing platform, you can also checkout the planes coming in to land at jeju international airport which is only five minutes away...
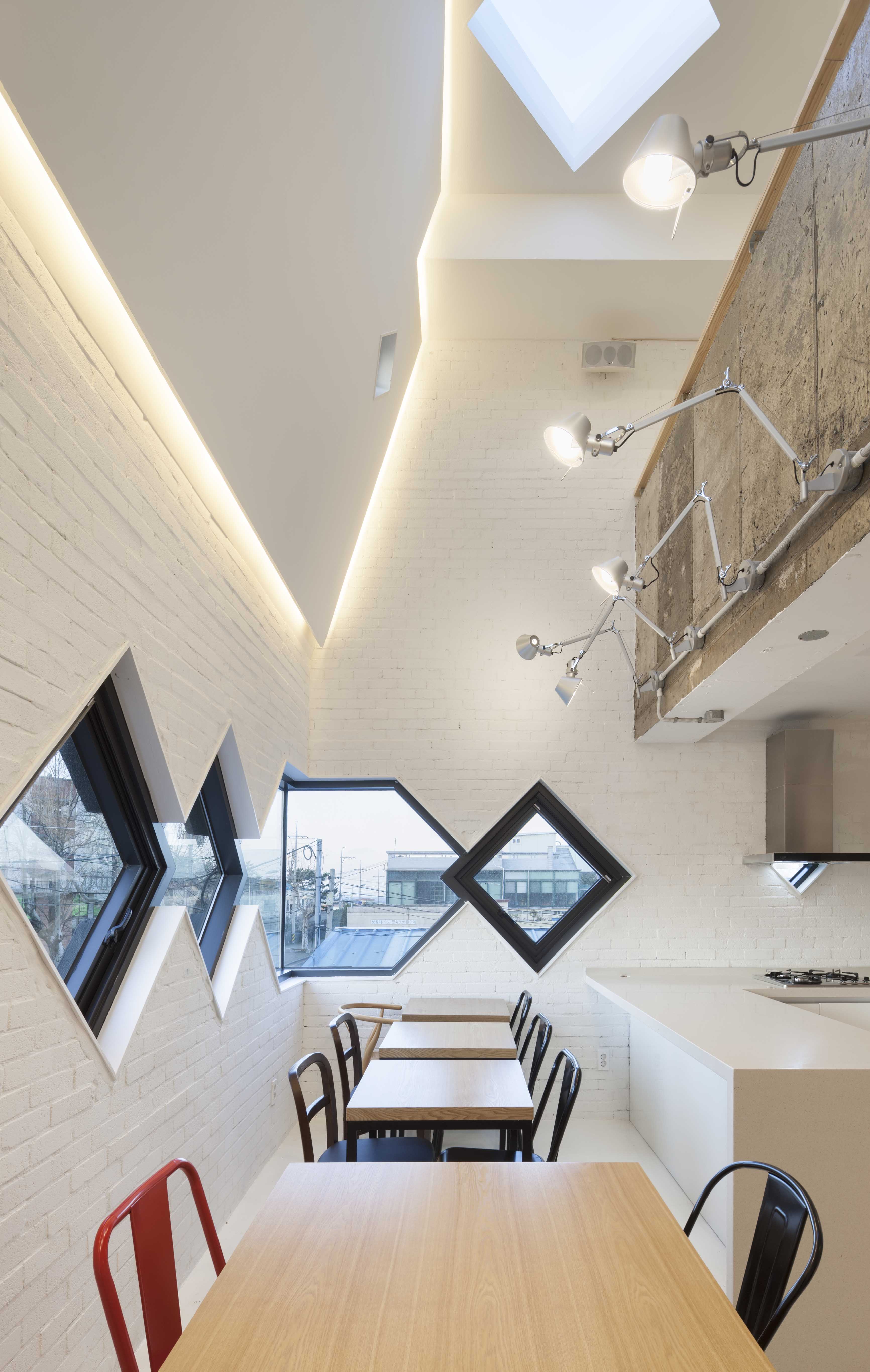
the diagonal openings of interior create a vivid space for the kitchen
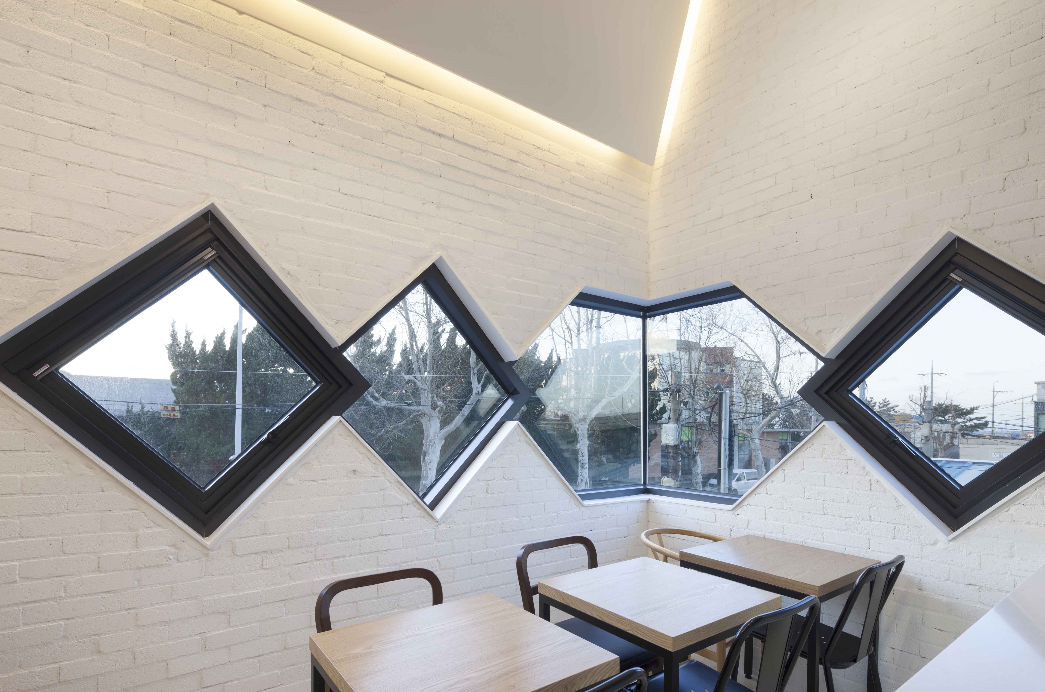
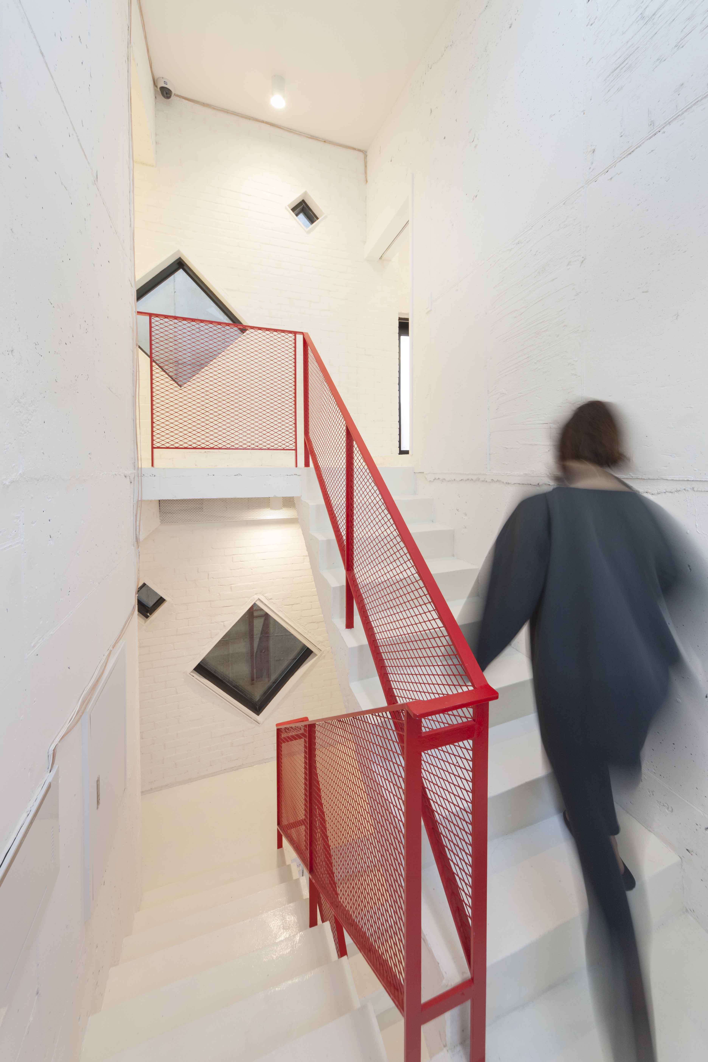
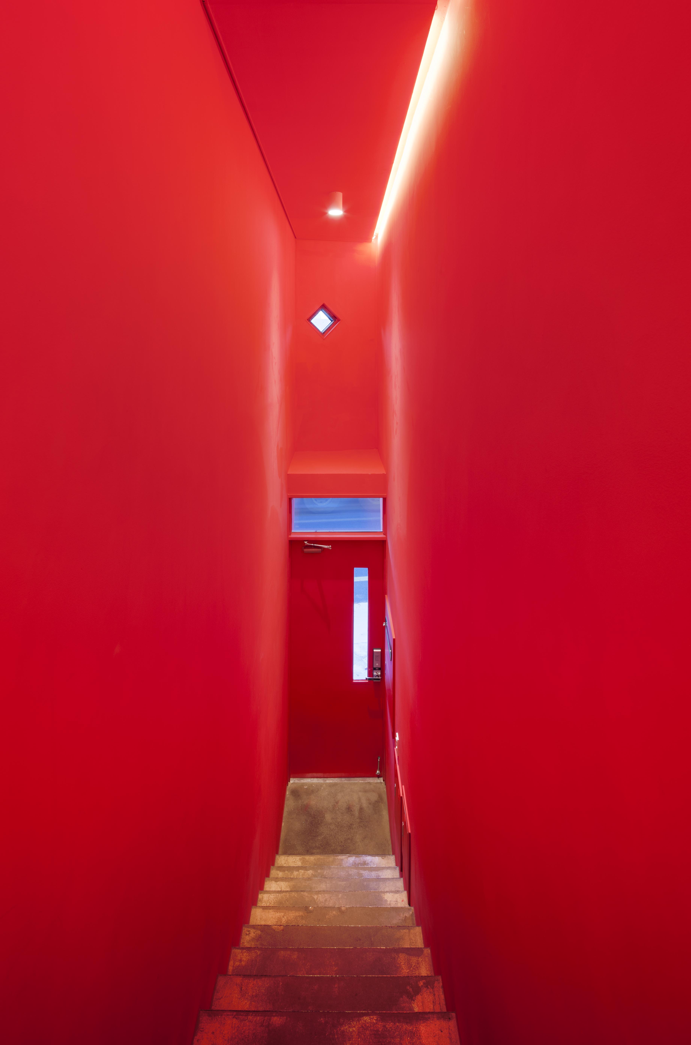
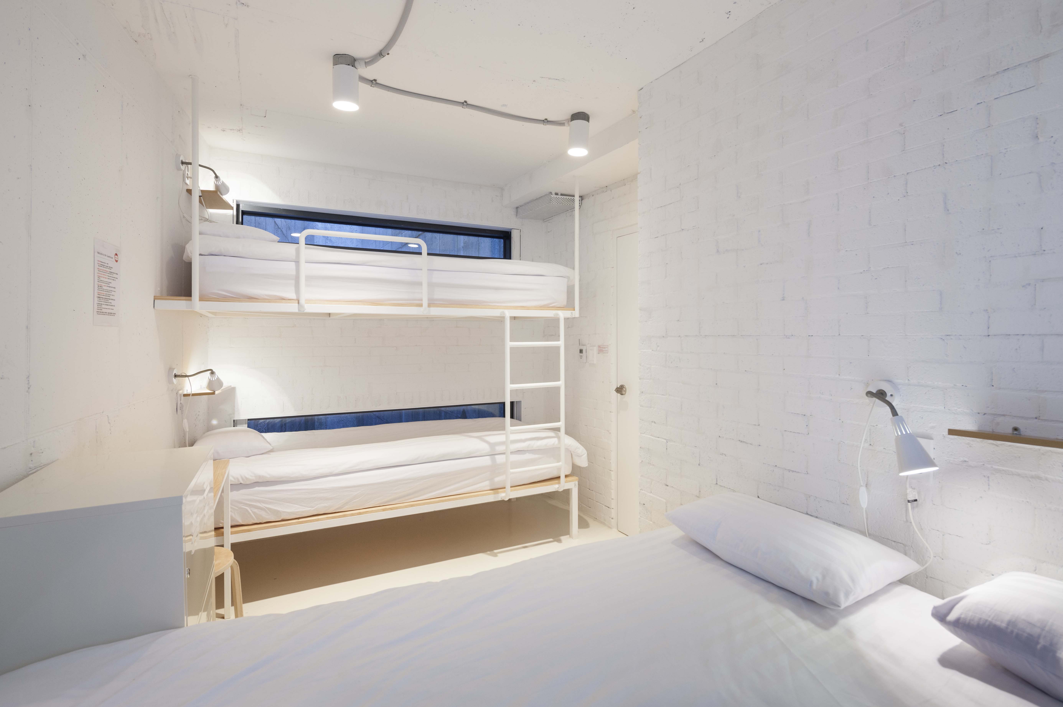
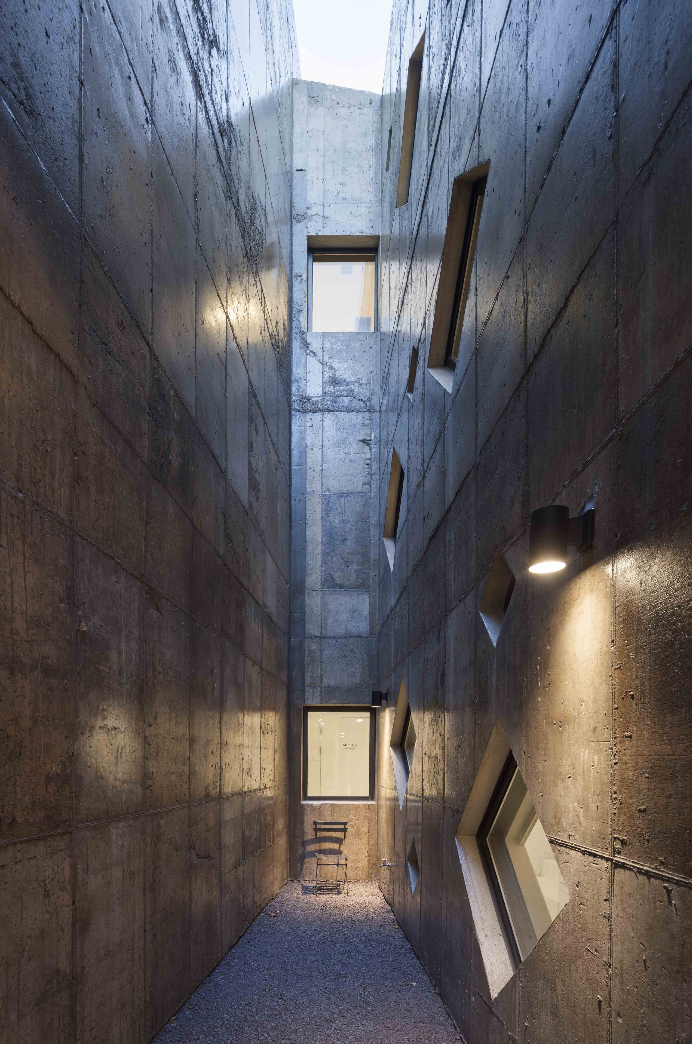
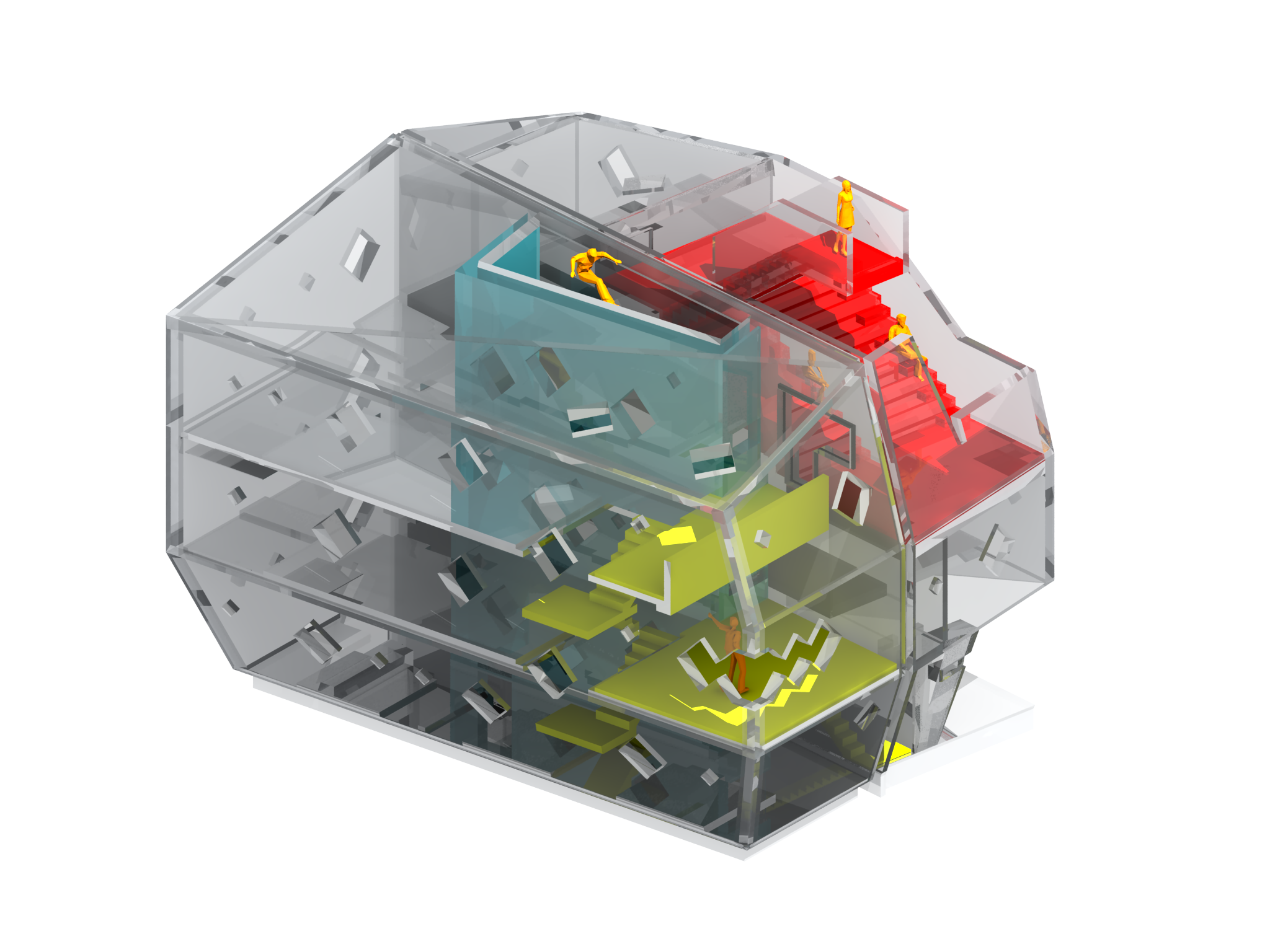
a representation of axonometric concept
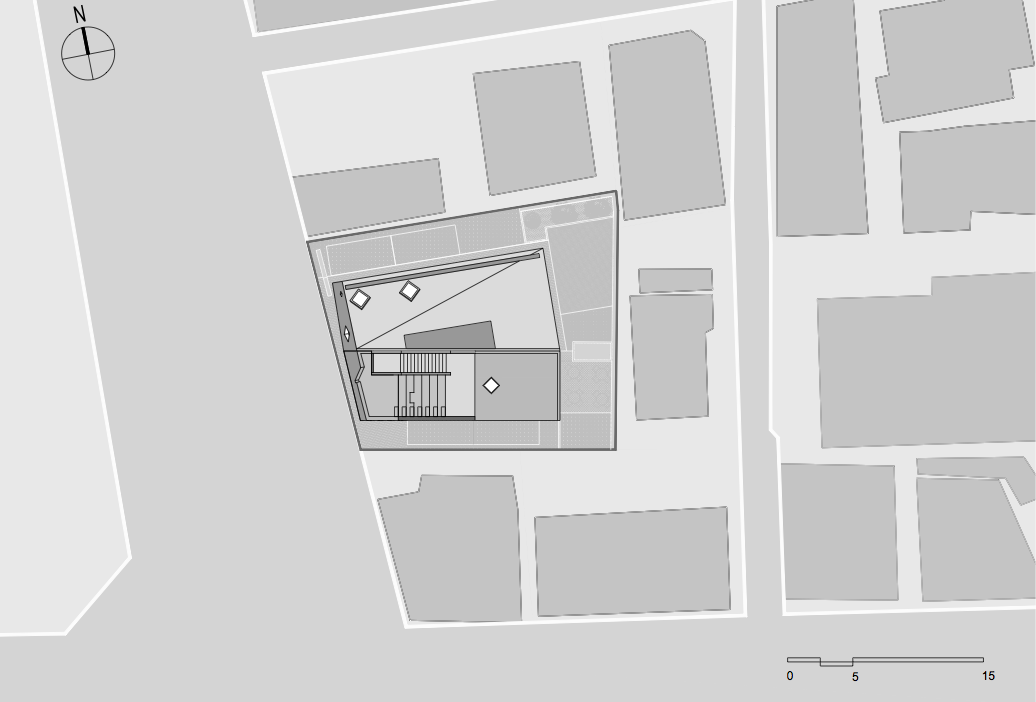
site plan

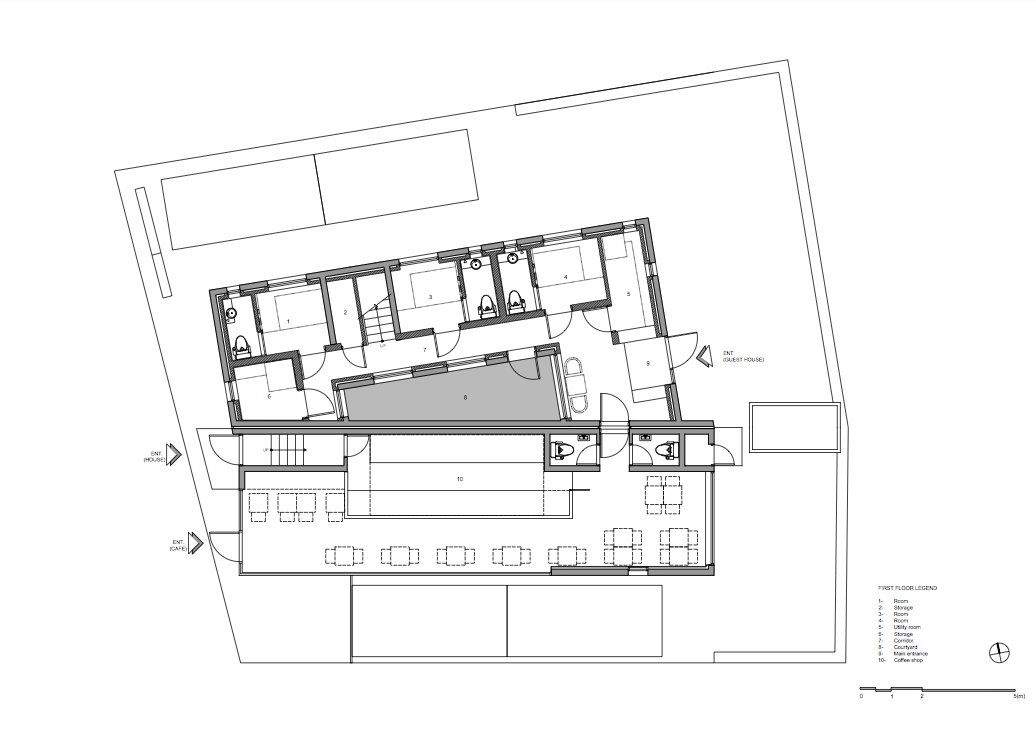
1st floor plan
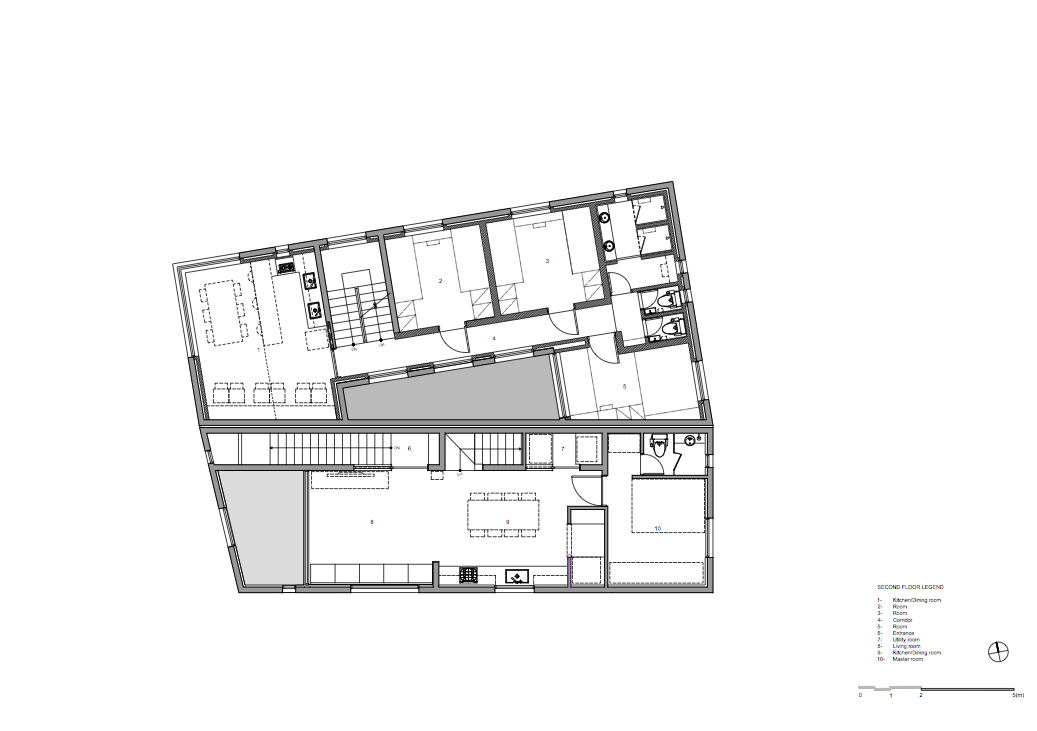
2nd floor plan
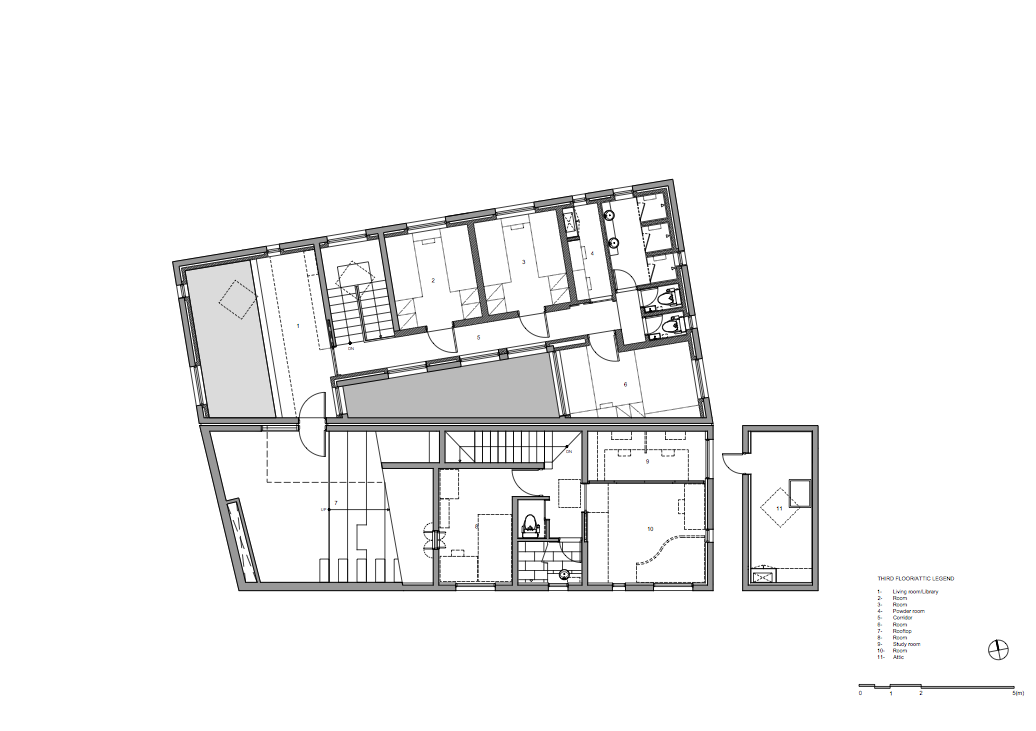
3rd floor plan
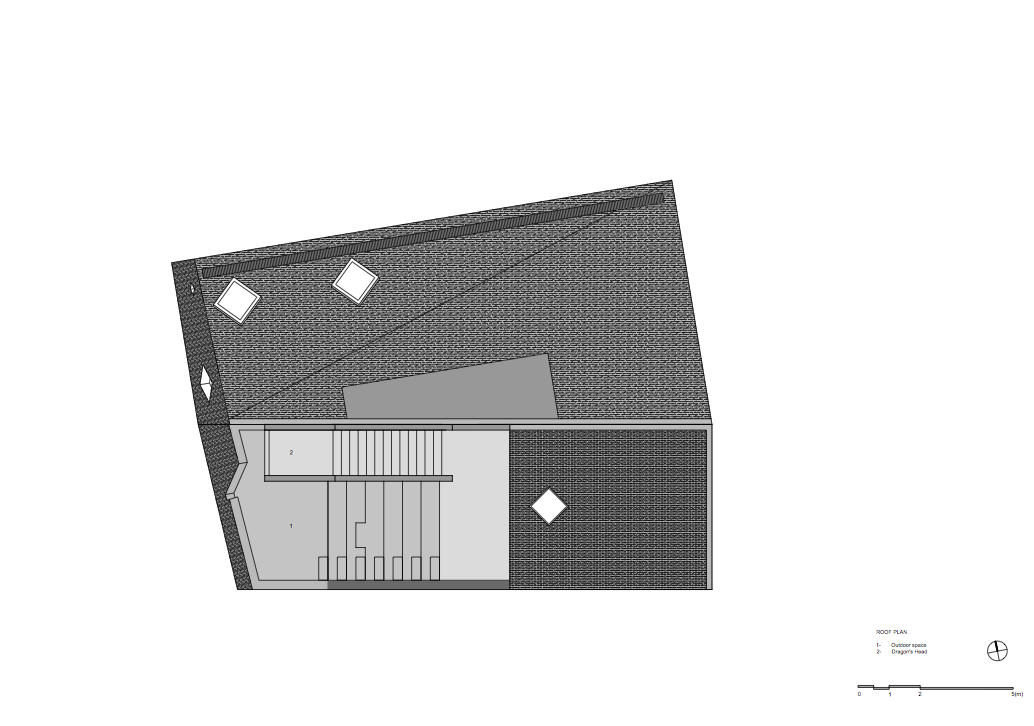
roof plan
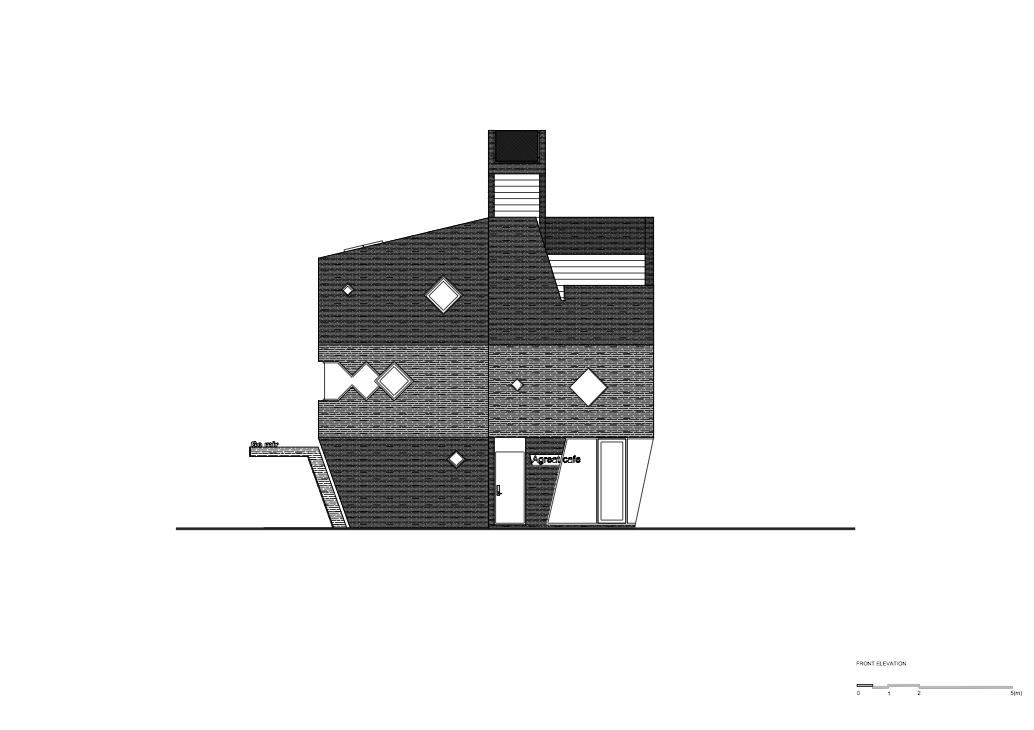
front elevation

back elevation
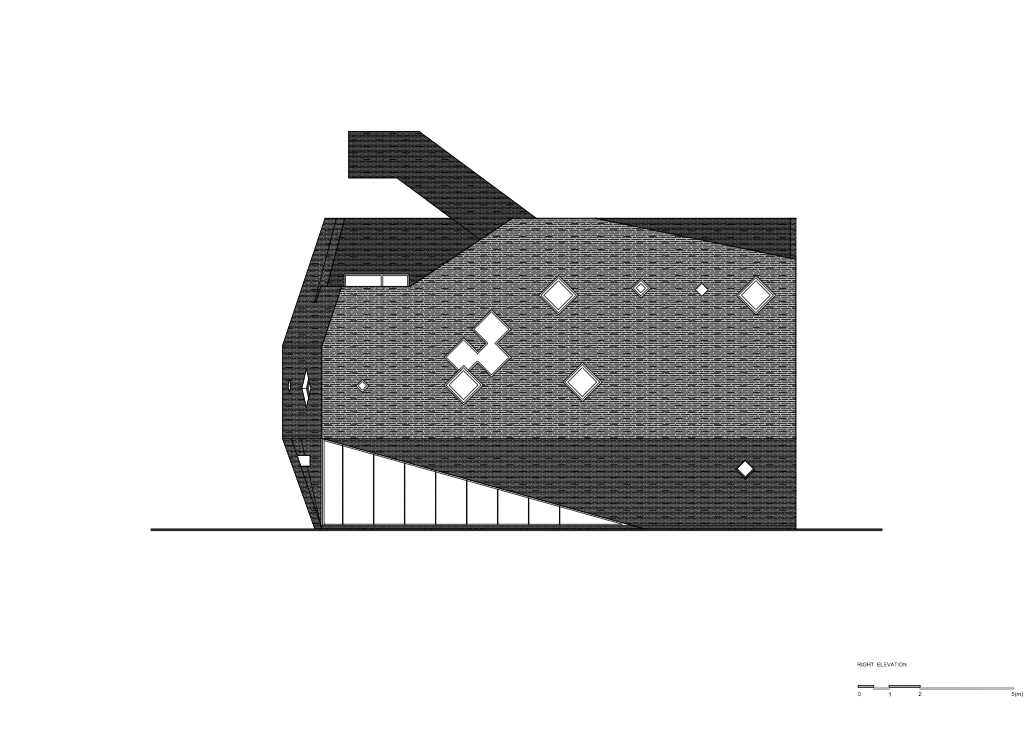
right elevation
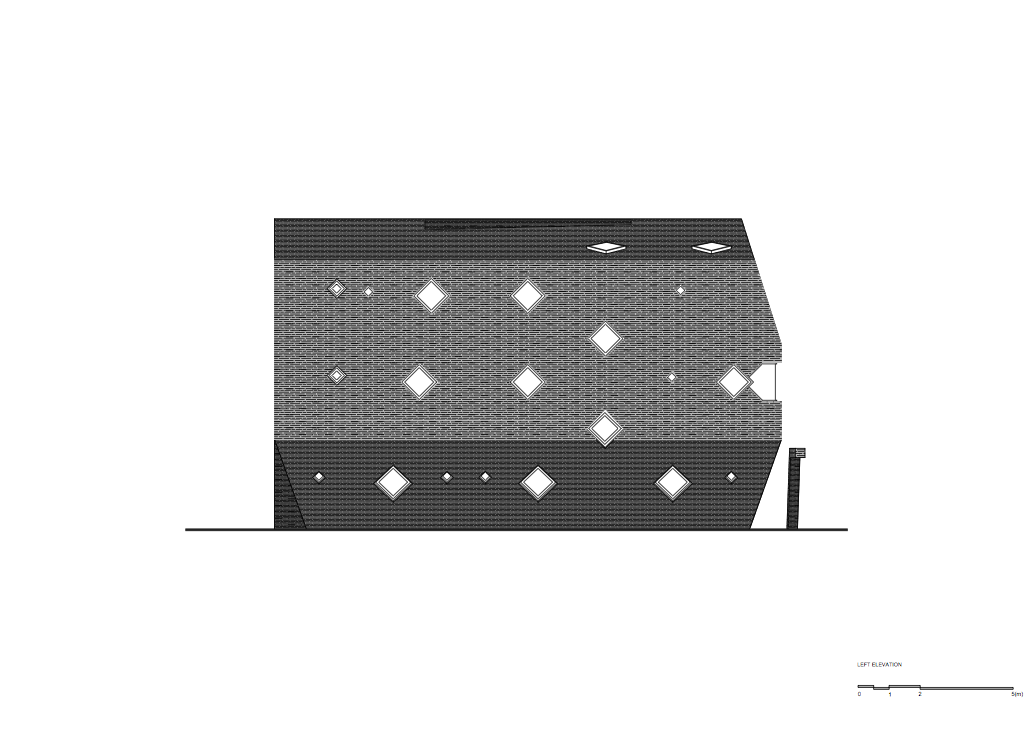
left elevation
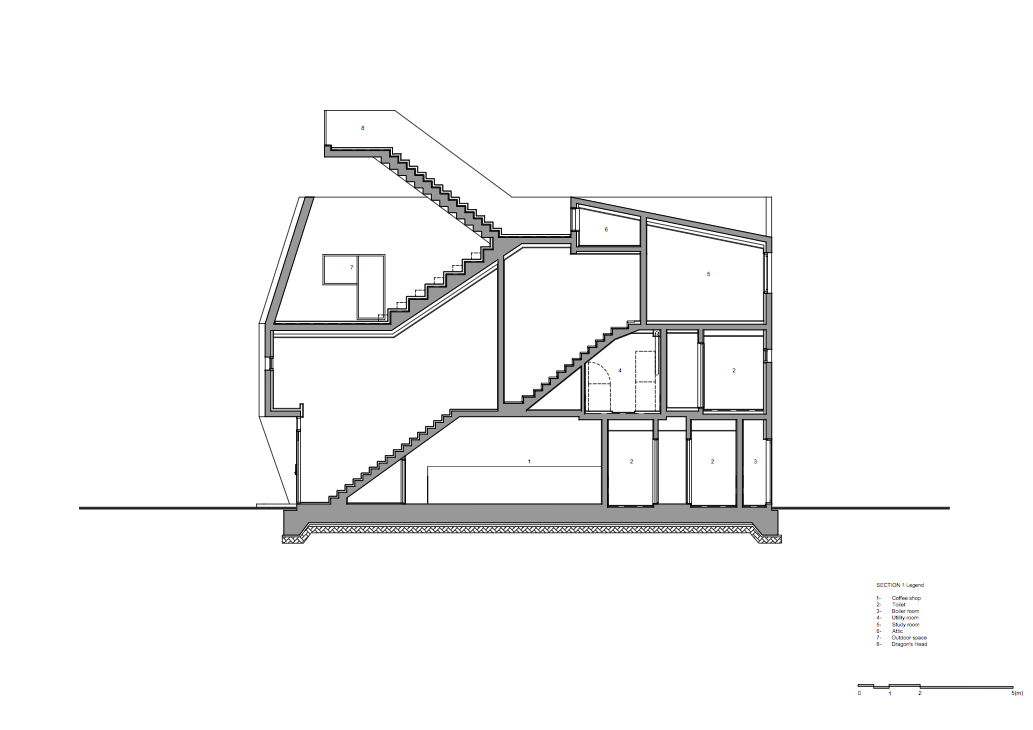
section-1
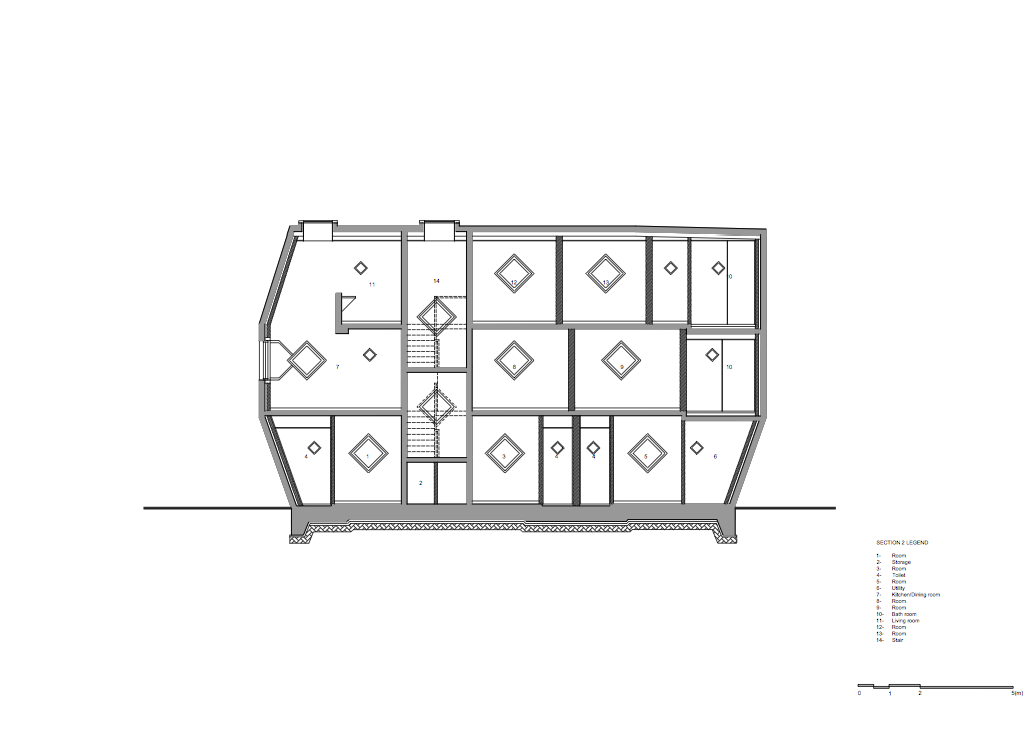
section-2

section-3
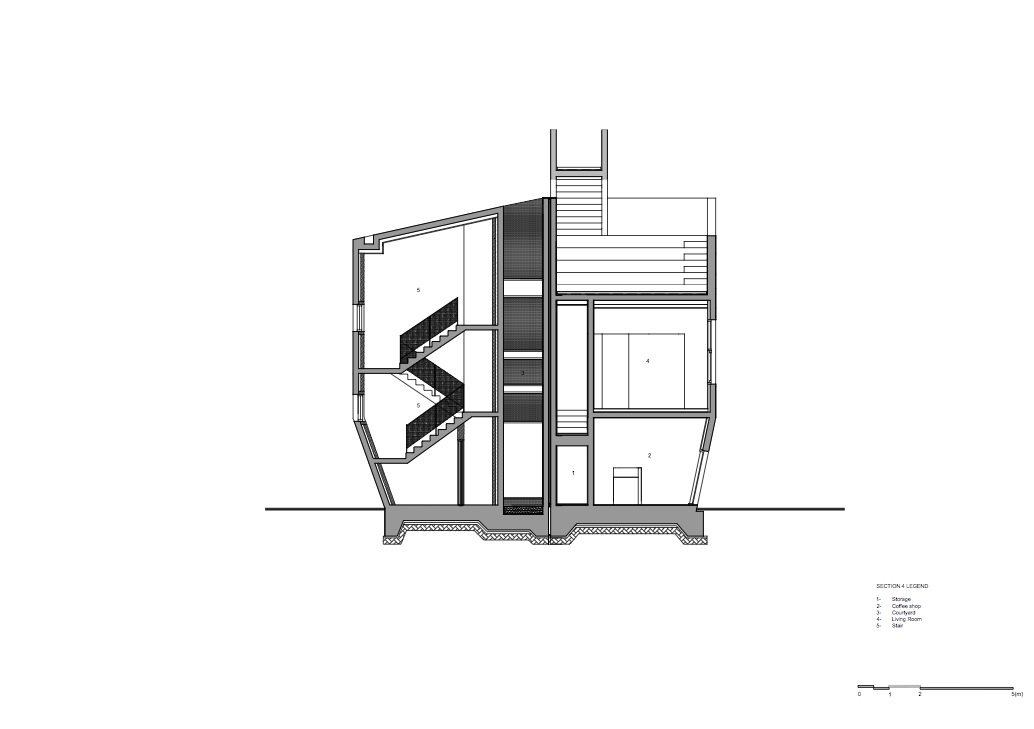
section-4
photography © Nam Goong Sun
Project Facts
Architect:MoonHoon Architects (Moon Hoon)
Project team:Kim suk hee, Park jeong uk, Song jun eui
Location:4, Yongdam-ro 7-gil, Jeju-si, Jeju-do, Korea
Programme:Café + House + Guest house
Site area:391m²
Building area:168.67m²
Gross floor area:408 m²
Building scope:3F
Height:10m
Parking:4
Building to land ratio:43.14%
Floor area ratio:104.35%
Structure:RC
Exterior finish:epoxy finish
Interior finish:paint on brick, epoxy finish
Structure engineering:SDM Structure, Hanuri Structure
Construction:GAU Architecture & Construction
Mechanical/Electric engineer:Chunghyo engineering
Design period:Sep. 2013-Feb. 2014
Construction period:Feb. 2014 - Oct. 2014
Budget:600 million KRW
Client:Go young suk
> via MoonHoon Architects
