Submitted by WA Contents
Studio MK27 Hides Elegantly Private Residence With Perforated Wall In A Poetic Landscape Of Brazil
Brazil Architecture News - Jan 30, 2018 - 09:05 27492 views

São Paulo-based architecture firm Studio MK27 has unveiled the first images of the Pasqua House situated in a poetic landscape of Porto Feliz, is a large town in the Brazilian state of São Paulo.
The recent images, captured by architectural photographer Fernando Guerra, show that the 572-square-metre private residence presents itself as an invisible structure in this pure landscape as much as possible.
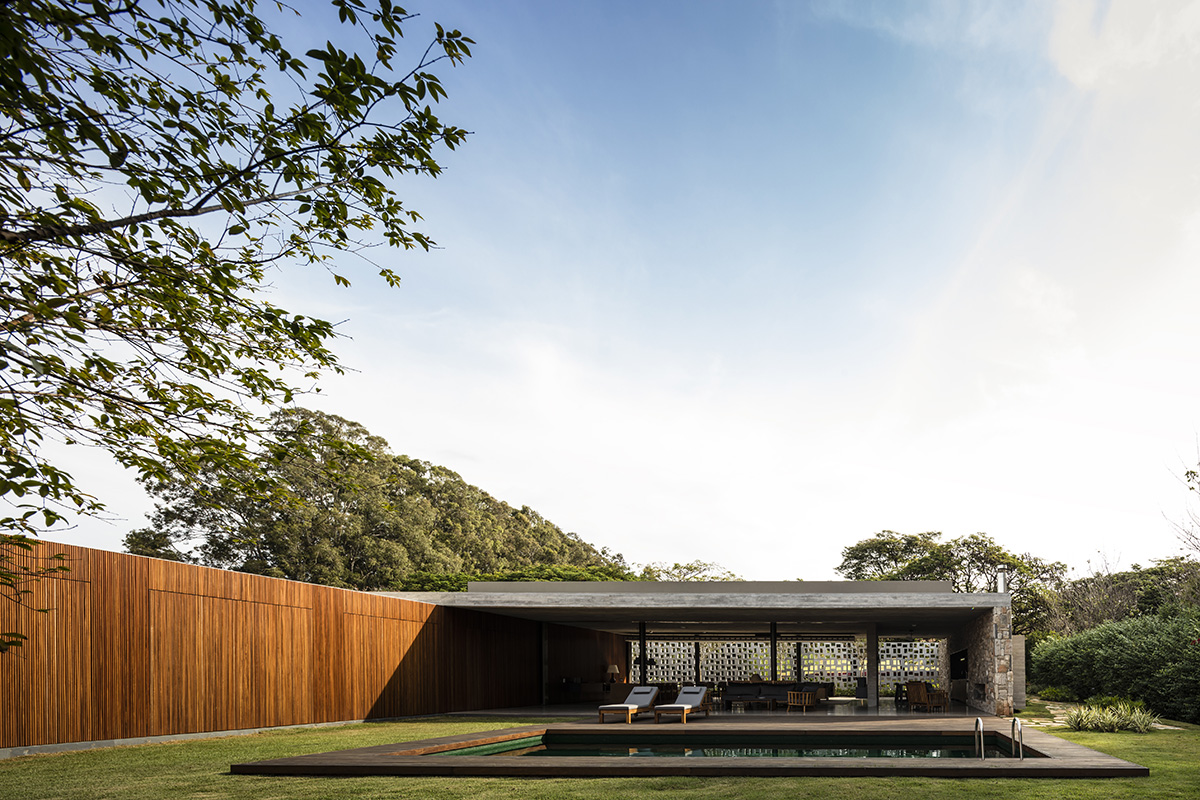
Named Pasqua House, the house, designed as a single-storey building, highlights its presence in this pure landscape with its perforated wall wrapped in one side, which filters light to a certain point and acts as "a naive shield" - a good embodiment and materialisation of privacy. The most striking aspect of this perforated wall is that it is woven with a special pattern, which looks like a lacework.
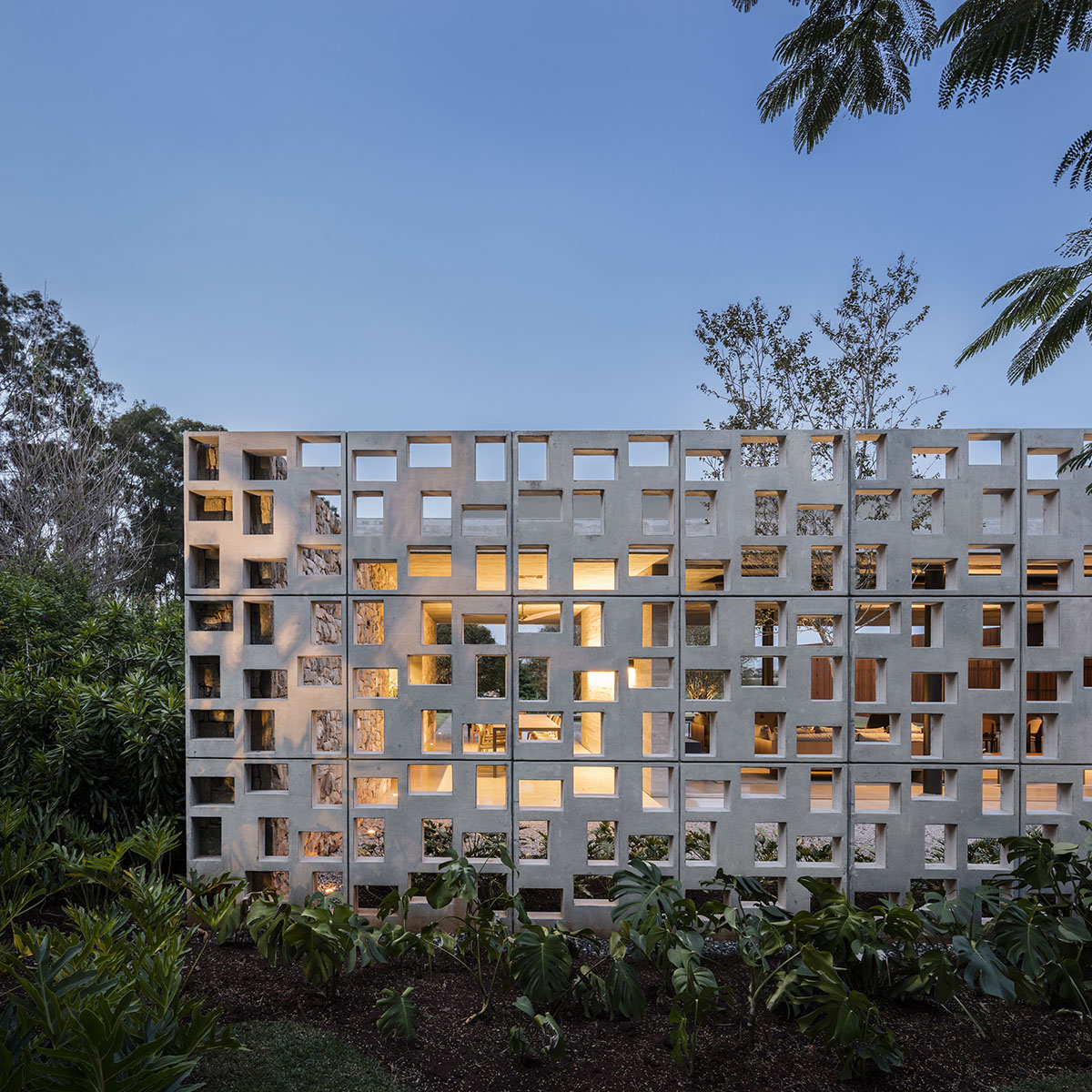

Studio MK27, led by Marcio Kogan, is best known with its low-rise, simplistic, textured buildings built in Brazilian context and worldwide and is known for its peculiar design approach, which blends different materials together, depending on the context.
Pasqua House, which resembles the other works of the office with its low-rise house, mixes natural stone, concrete with wood in a transparent way, while following seamless gradients of tones and textures with a smooth transition throughout the house.
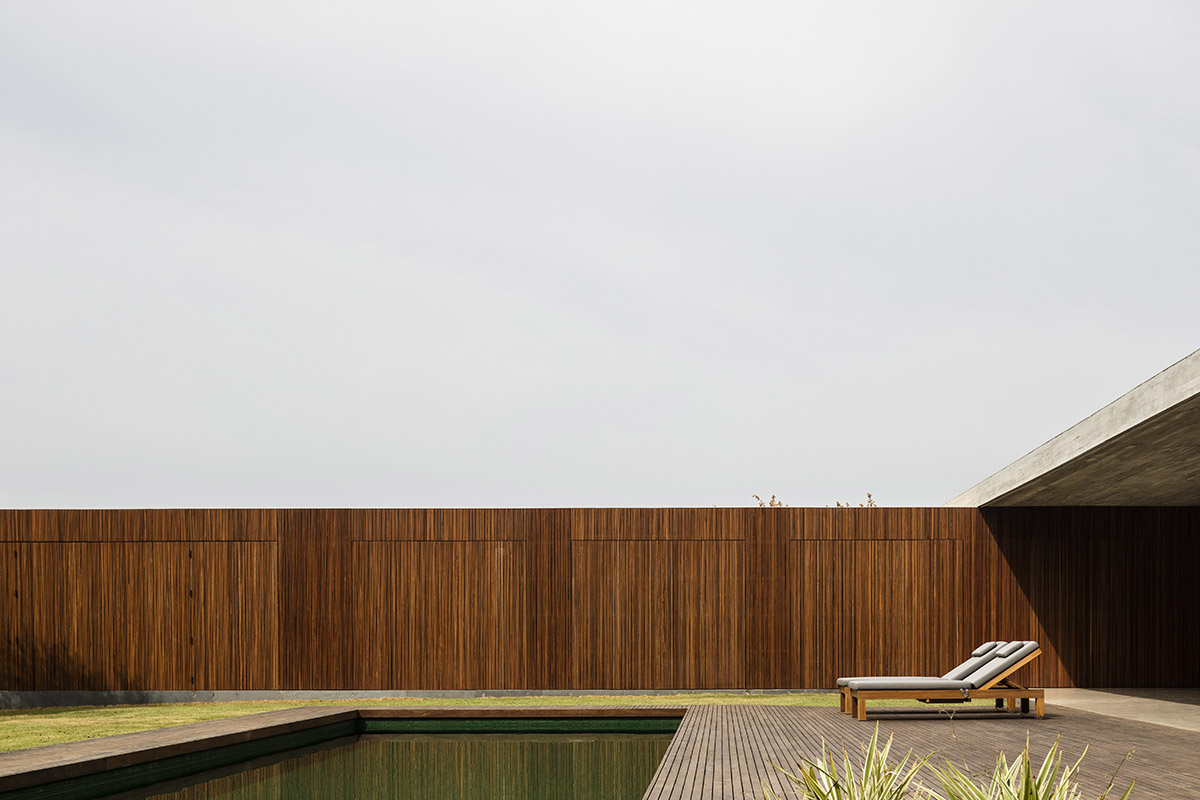
The private residence, following an L-plan layout, is composed of various functions, including living room/dining room, kitchen, food storage, tv room, suite bedroom, suite master bedroom, laundry room, a large terrace, and swimming pool. All rooms are scattered on the ground floor.
For living/dining room, the architects open two facades of the building overlooking front garden and backyard, with floor-to-ceiling windows.
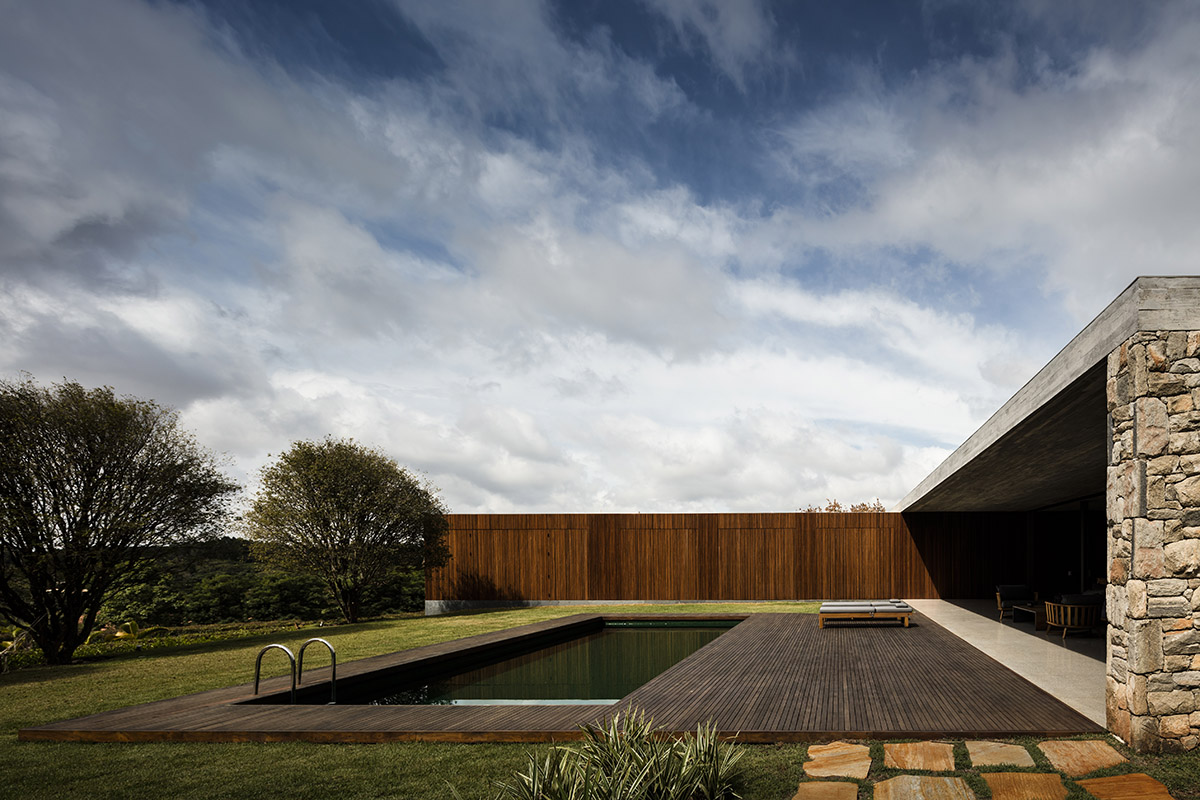
A large wooden deck connects front garden and patio with an open kitchen counter and a fireplace, embedded to the garden wall. All suite bedrooms, a suite master bedroom and tv room are given a worth-seeing scenery overlooking the front garden, which sits at the core of design, as it has a very sincere, clean and flat garden.

The architects design a circulation corridor at the back side of the house, but exotically, it is not perceived as a suffocating or boring place while circulating around the house.
The studio places some internal windows to watch the outdoors, because at the same time it ensures that visitors or house owners can dominate the house from every vantage point.
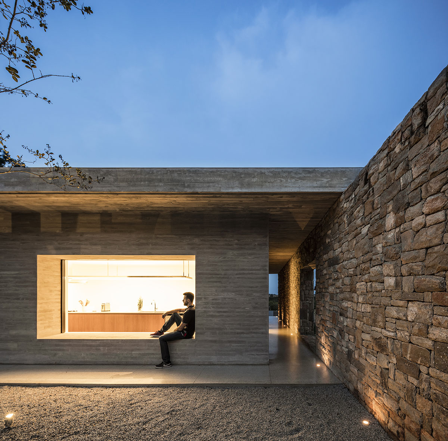
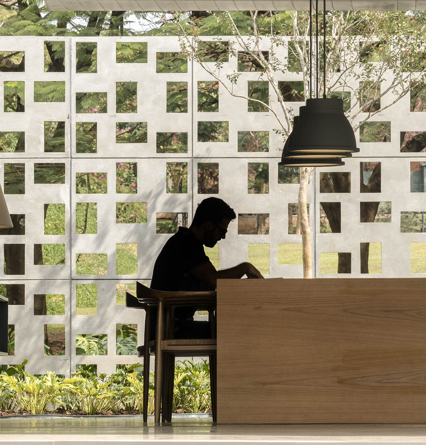
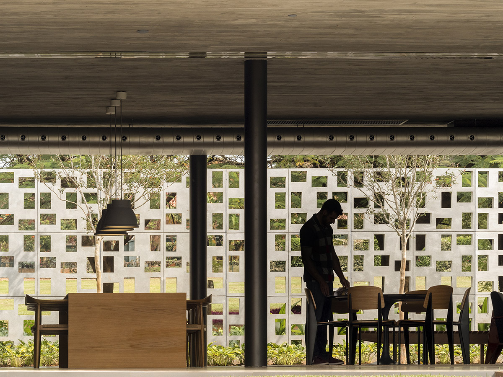
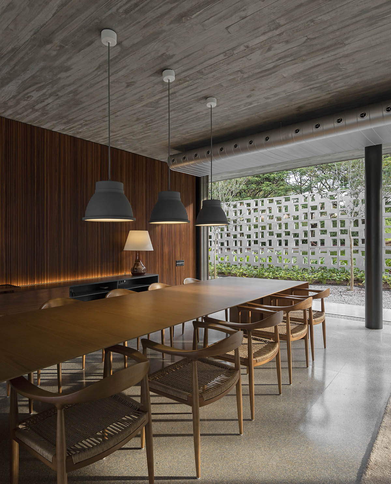

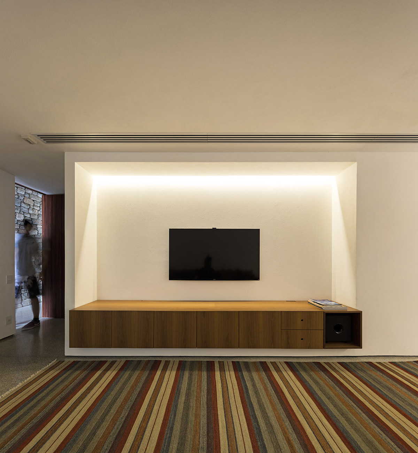
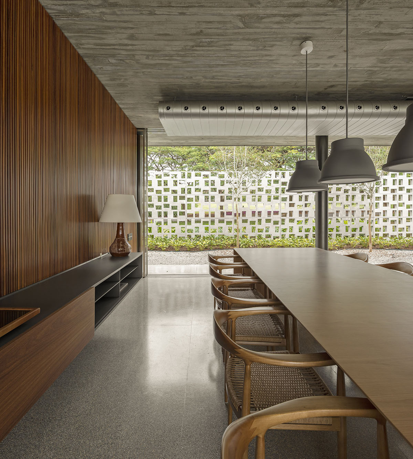
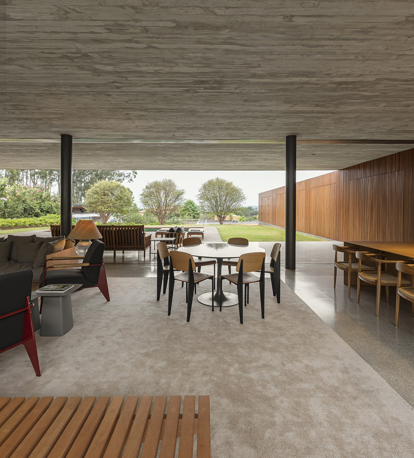
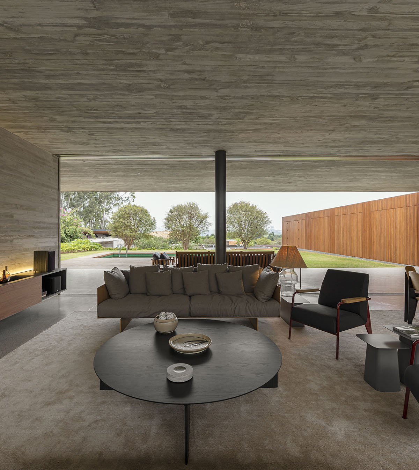
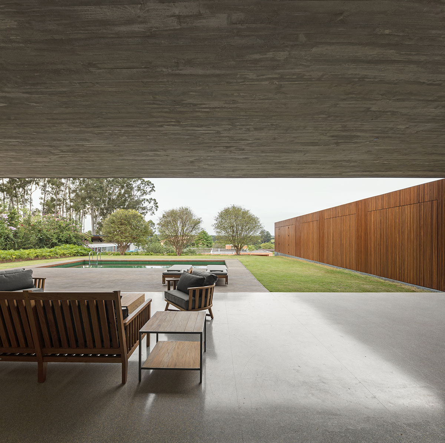
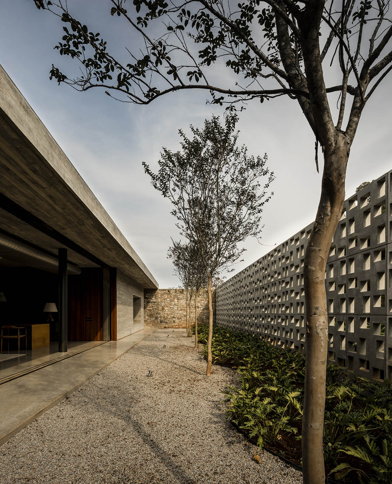
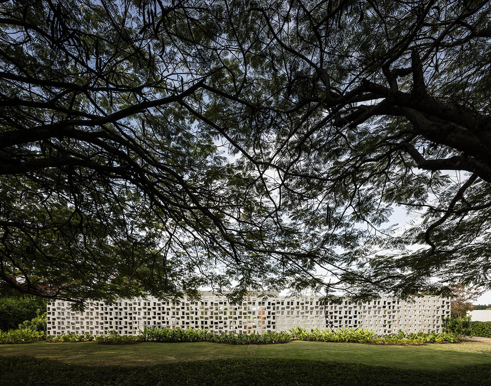
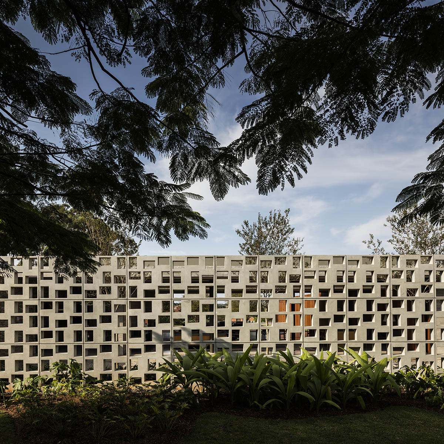
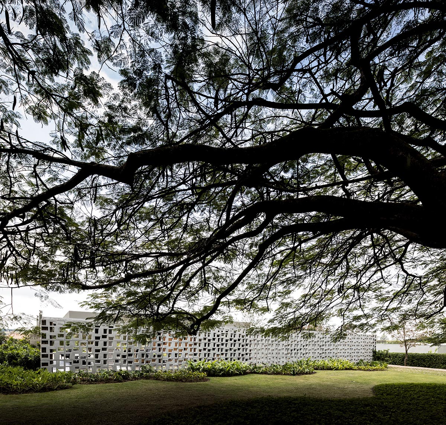
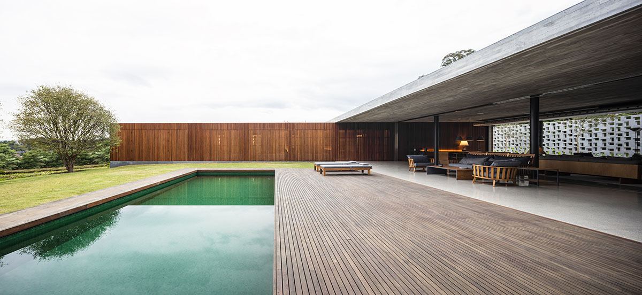
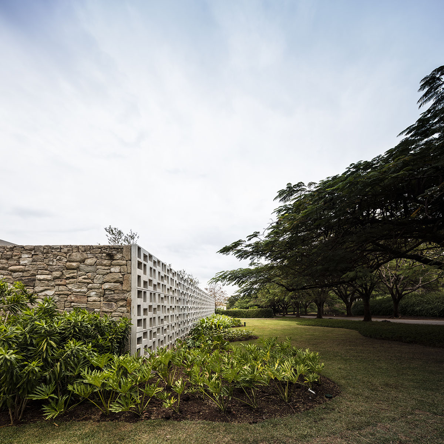
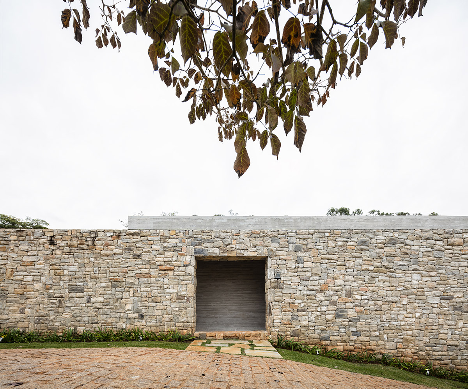
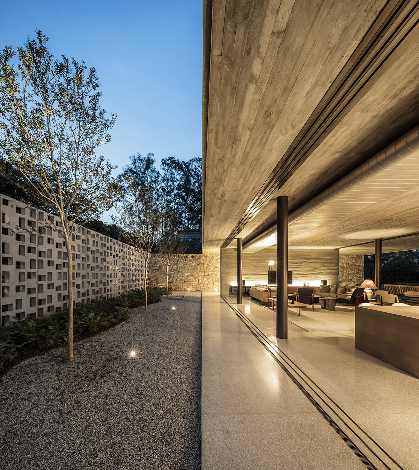
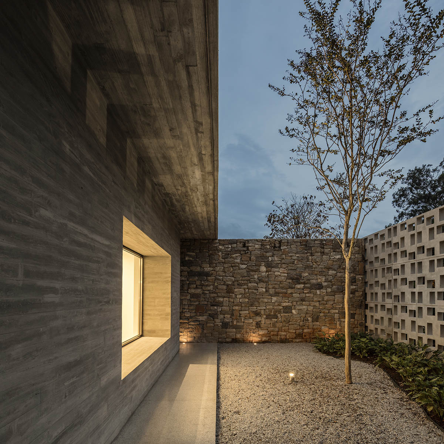
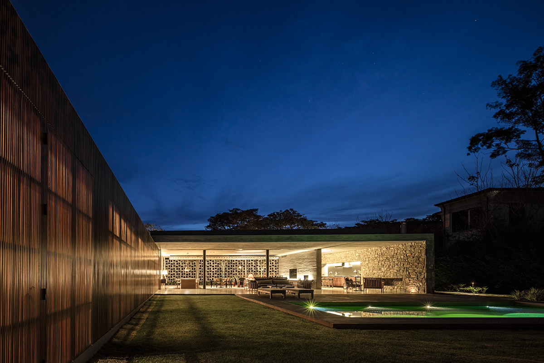
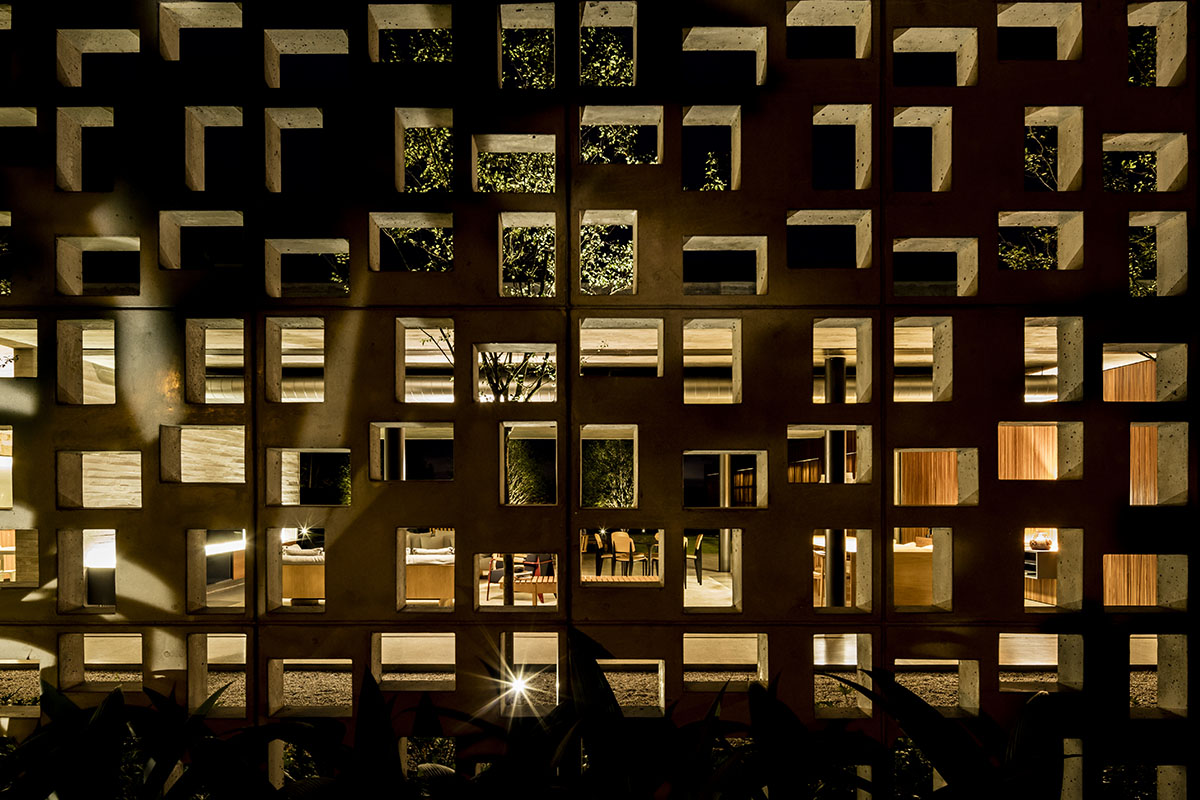
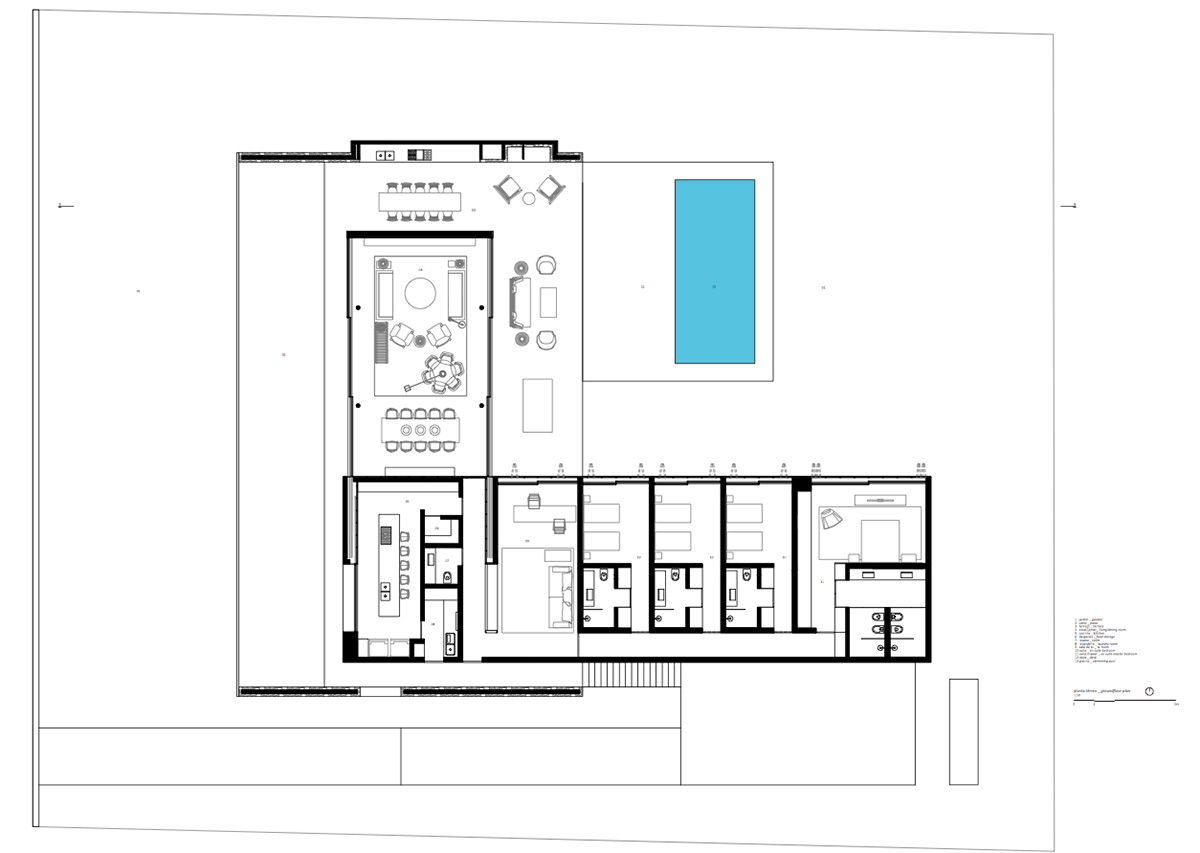
Ground floor plan
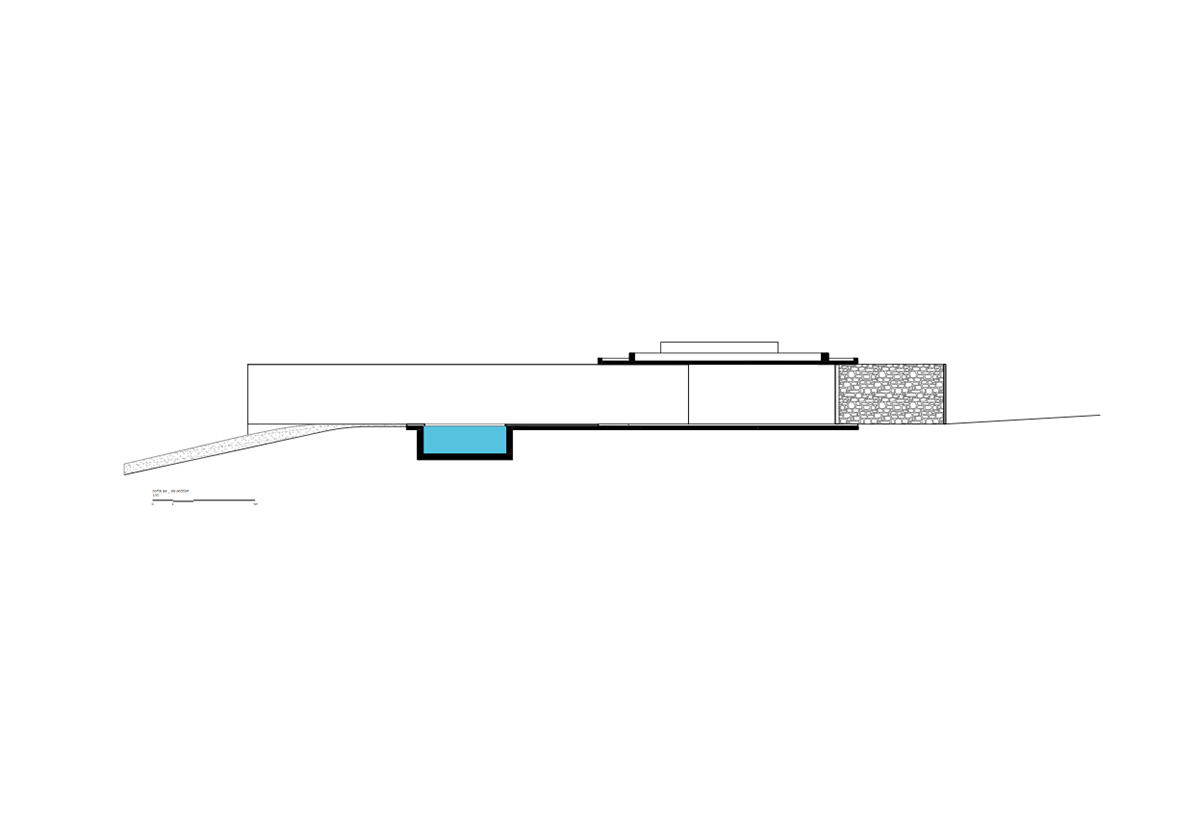
Section
Studio MK27, founded by Marcio Kogan in the latest 1970s, built a good number of residences, specifically in Brazil. The office, which is located in São Paulo, has a staff composed of over 30 young architects.
The studio started construction work in 2013 and the project was completed last year, but the first professional images have recently been released by the studio.
Studio MK27’s other key project is the Ramp Houselocated in São Paulo, which features a 25,5-metre ramp throughout the building. The studio also completed the Penthouse last year in São Paulo - the penthouse strongly introduces a retro-style architectural language in the interior, where its infinite circulations are used as galleries for the client’s art collection.
Catuçaba House is also one of the firm’s significant projects built over the valley of Catuçaba in Brazil. The house was made of a local soil, has a minimum footprint, as it touches the ground through wooden pillars, and produces its own energy.
Project facts:
Project name: Pasqua House
Architecture: Studio MK27/Marcio Kogan, Carolina Castroviejo, Elisa Friedmann
Interiors: Studio MK27/Diana Radomysler
Location: Porto Feliz, São Paulo, Brazil
Project start: January, 2013
Completion: May, 2016
Site area: 2.000 sqm
Built area: 572 sqm
All images © Fernando Guerra/FG+SG
> via Studio MK27
