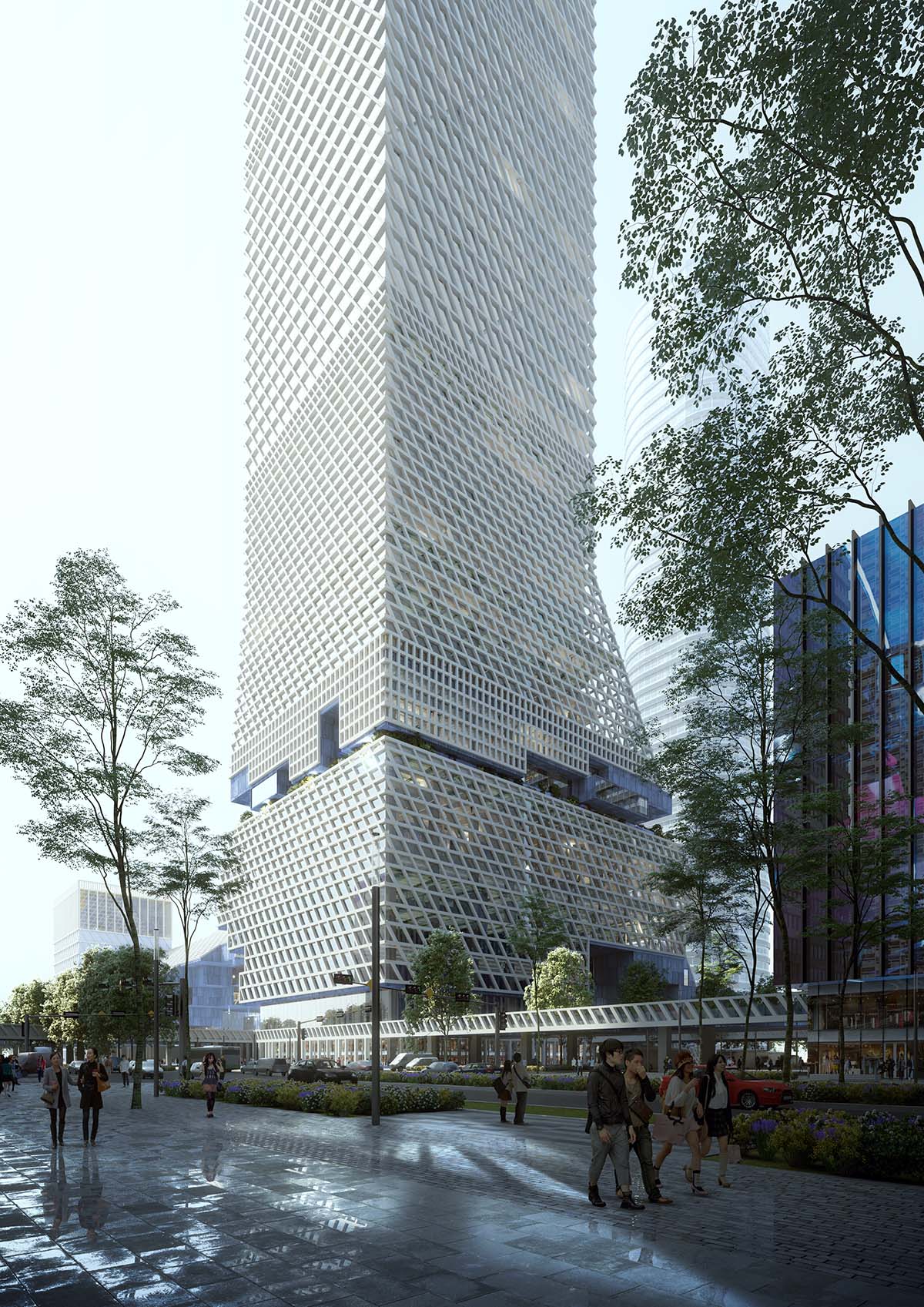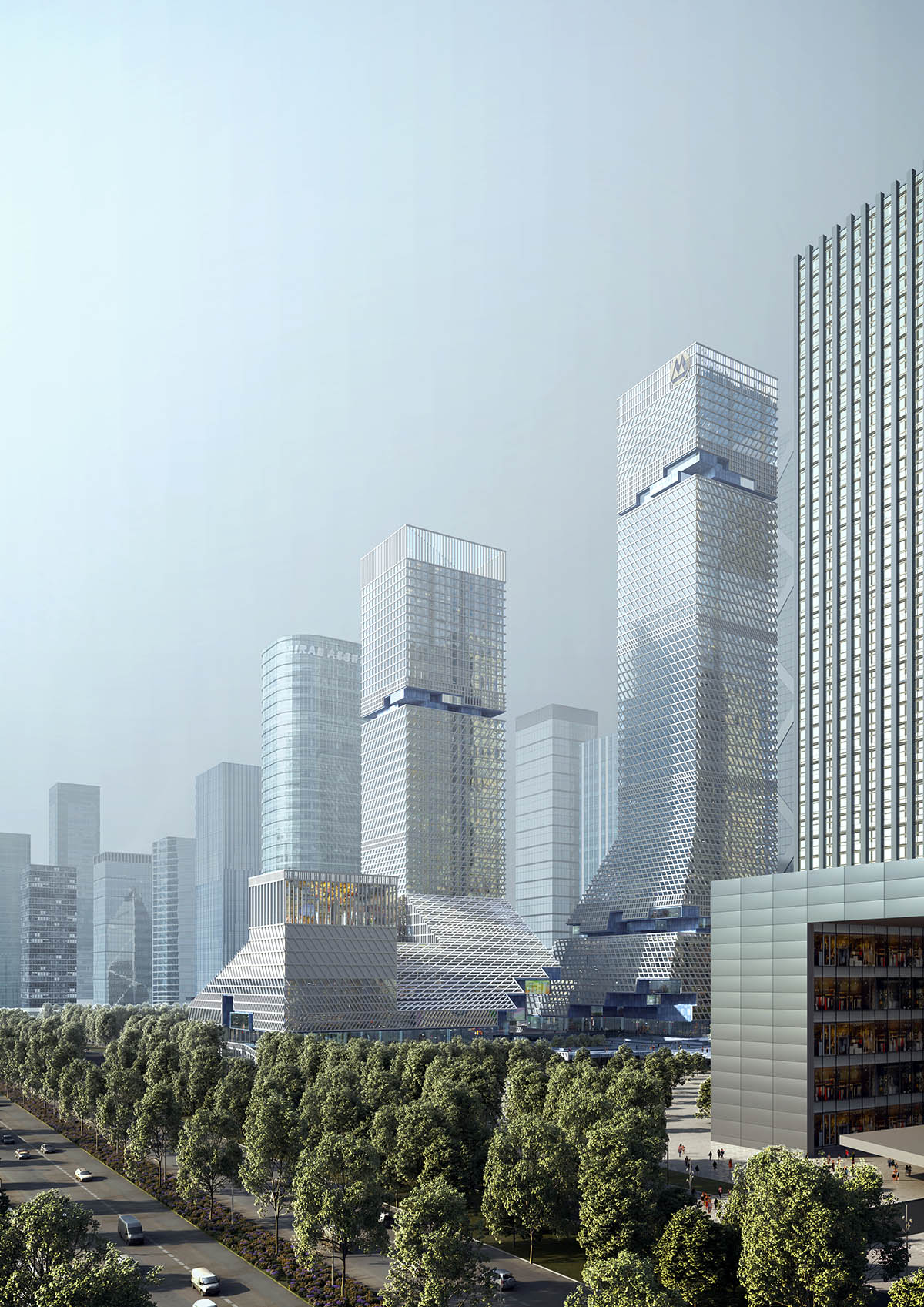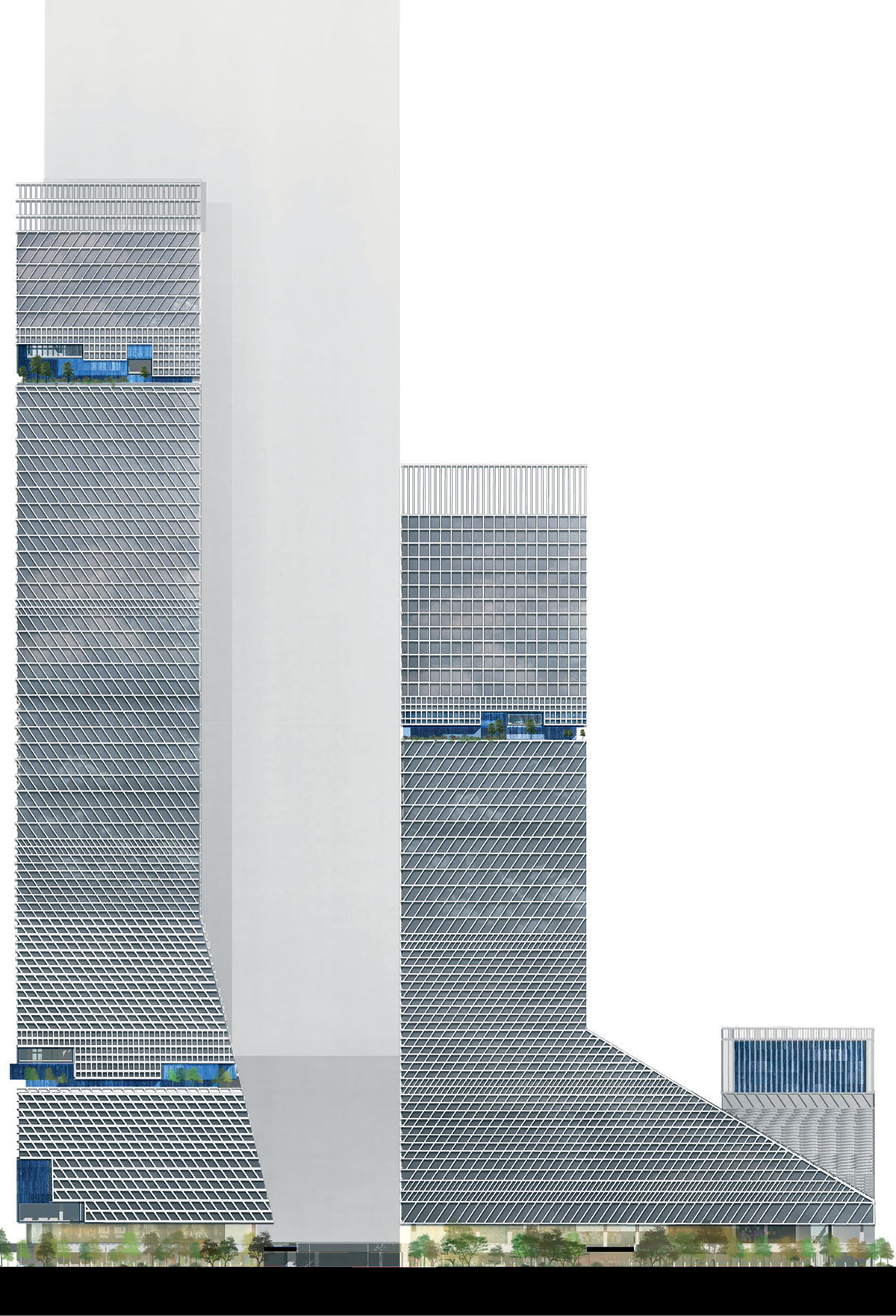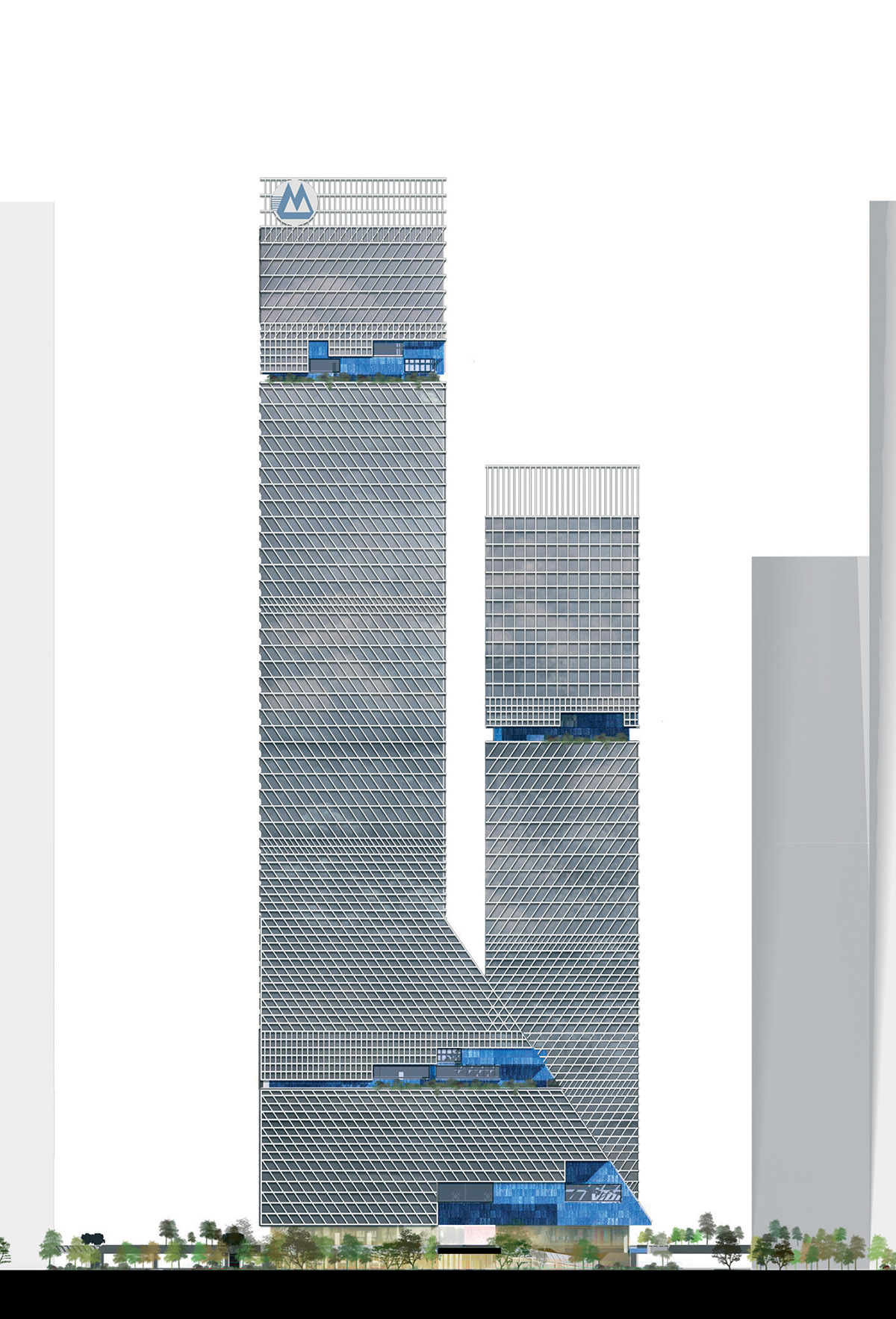Submitted by WA Contents
Mecanoo unveils proposal for China Merchants Bank's HQ complex featuring "theatrical facade"
China Architecture News - Feb 06, 2018 - 06:13 19920 views

Global Dutch firm Mecanoo has unveiled its competition proposal for the new Headquarters of China Merchants Bank in Shenzhen, featuring "theatrical facade" with its radially-designed lattice.
The 149,000-square-metre project was proposed as the two-tower development along the bay of Shenzhen, which was aimed to represent an important step for the city: not only the skyline will be profoundly changed, but the concept of what a contemporary megalopolis is, will be challenged. The tower of China Merchants Bank is interpreted as the existing part of the composition of Shenzhen’s bay coastline.

The design of public space is set a the core of the development, by also giving a strong reference to the glorious buildings of the past, used to shape the city to allow a theatrical display of themselves.

"The future quarter of China Merchants Bank will be generated around a square that literally carves the building blocks and sets unity within all the elements of the plot," said Mecanoo.
"Following this aim, the high-rise building takes the opportunity to reinvent this typology and explore different possibilities to create a dialogue between indoor and outdoor spaces, private and public."
"At the urban scale, a tower is normally a building that becomes the center of attention, a standalone object that polarizes space around its own footprint," added the firm.

According to the architects, "in most cases, it is the tower’s plinth that generates the city and creates urbanity." Based on this, the studio merges the vertical element - as the tower with the horizontal - as the plinth into single volumes with a unifying character and language. This unification acts as a central element of the composition that creates a public square.

"In order to build a city we need spaces, not only objects," added the studio.
The program of the building consist of China Merchants Bank Headquarters, rental offices, art auction house, Retail, 5 stars hotel, congress facility for 1300 persons, meeting center, cultural facilities.

Axonometric drawing

East elevation

North elevation

South elevation

West elevation

Initial sketches
Project facts
Size: 149,000 m2
Status: Design
Project Design: 2017
Address: Bin Hai Da Dao Fu Lu, Nanshan Qu, Shenzhen Shi, Guangdong Sheng, China
Client: China Merchants Bank
Programme: Global Headquarters of China Merchants Bank, rental offices, art auction house, retail, 5 stars hotel, congress facility for 1300 persons, meeting center, cultural facilities.
All images © Mecanoo
> via Mecanoo
