Submitted by Francesca Cuoghi
A unconventional theatro that showcases innovative solutions in Italy
Italy Architecture News - Jan 11, 2018 - 14:21 16664 views
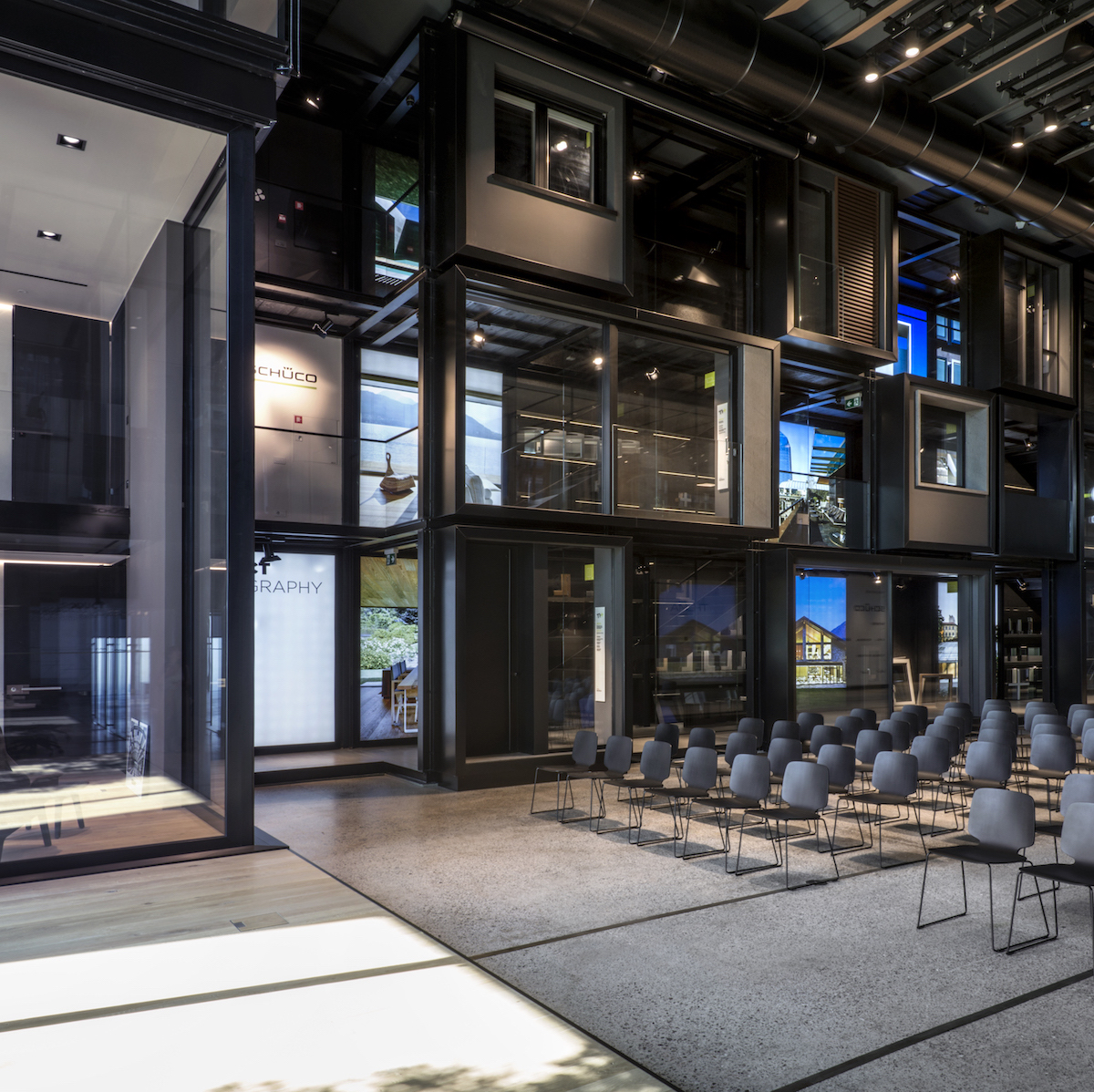
Theatro represents a sturdy industrial facility with a meticulous architectural design. The building has been created by L22 Urban & Building and FUD on behalf of Thema, a dynamic and emotional, smooth-flowing and flexible space, whose striking layout can be used to tell all kinds of stories.
Theatro moves beyond the concept of an exhibition showroom to accommodate a range of different experiences: culture, education, research, business and entertainment.
It features facilities specifically designed for networking and project development and it can neatly cater for architects and designers, who want to experiment, touch mock-ups with their own hands, and find out about all the latest innovations in the world of facades, door/window frames and fixtures, and much more.
Stage, stalls and foyer; the legendary features and symbols of theatre are being reinvented. A different kind of show is being put on. Here it is the products and companies that take centre stage, showing themselves off in a simultaneously brand-new yet familiar way. The style and basic stylistic/design features of a theatre have been developed by L22 Urban & Building (as regards the architecture) and FUD (for the concept and image) in a very clear yet surprisingly way.
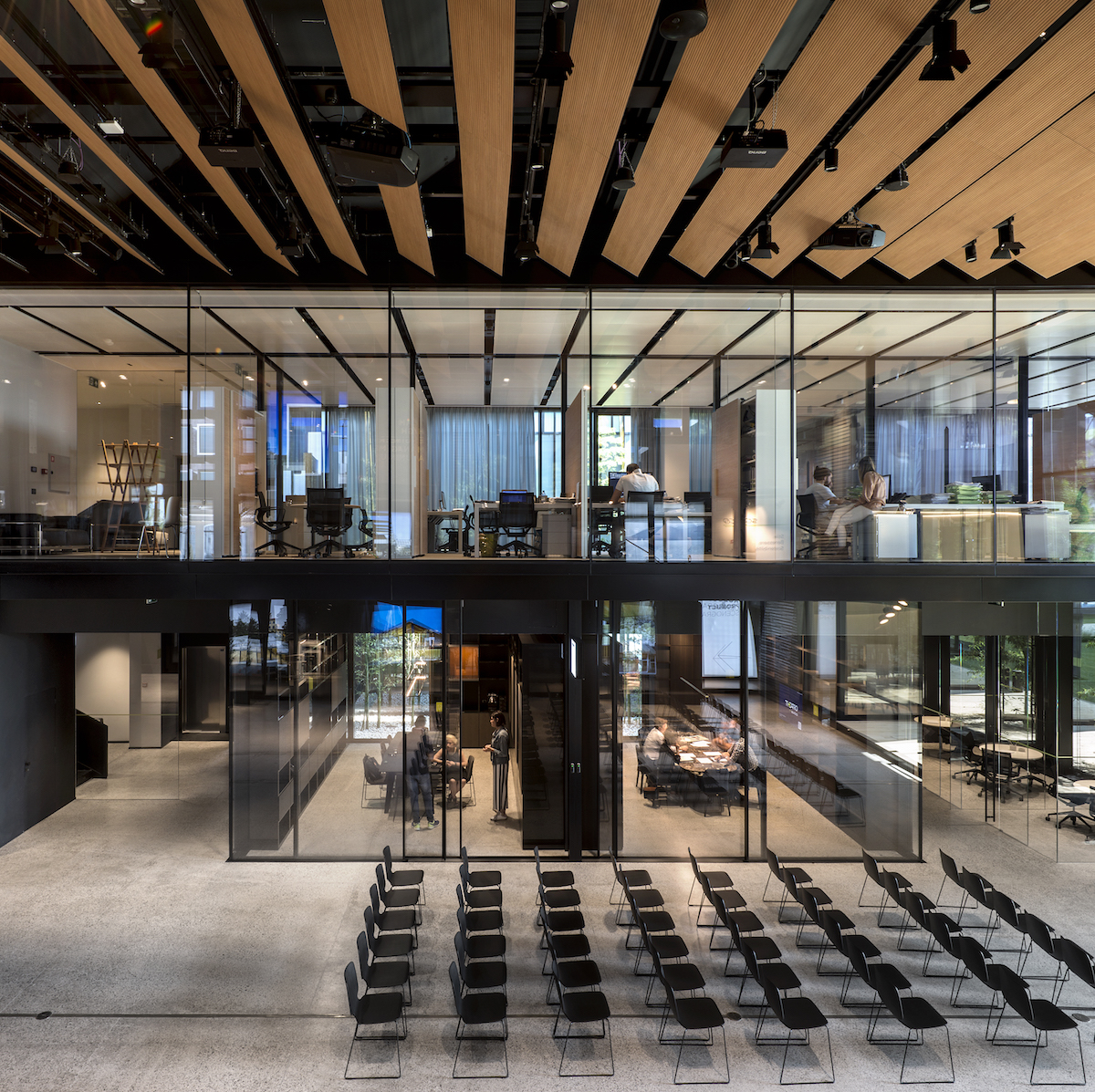
Theatro brings together every aspect of theatre from the backstage to the actors and directors. It is an academy and workshop based around design and technology. It is a toolbox, every area of which has its own distinctive feel to be both experienced and inhabited.
The metaphor of theatre is evident right from the entrance. The hall is essentially a foyer, an informal welcome area that is connected to the auditorium by means of an XLam cross laminated timber staircase. The wooden steps lead through to the coffee bar-lounge. It is interaction between different materials that creates a visual sense of spatial continuity in both this first area and the larger exhibition space, Theatro proper.

For example, grey-coloured wood has been used for the stalls, the bar counter and the wall behind the piece of furniture incorporating the coffee-maker. This first section is enclosed behind frosted glass panels with carefully spaced metal placed beams between them right across the walls to create a "cathedral" effect: imposing and, at the same time, welcoming.
There are two passageways between this area and the main theatre itself. An outside open area, complete with stones and bamboo trees, draws in light and warmth.
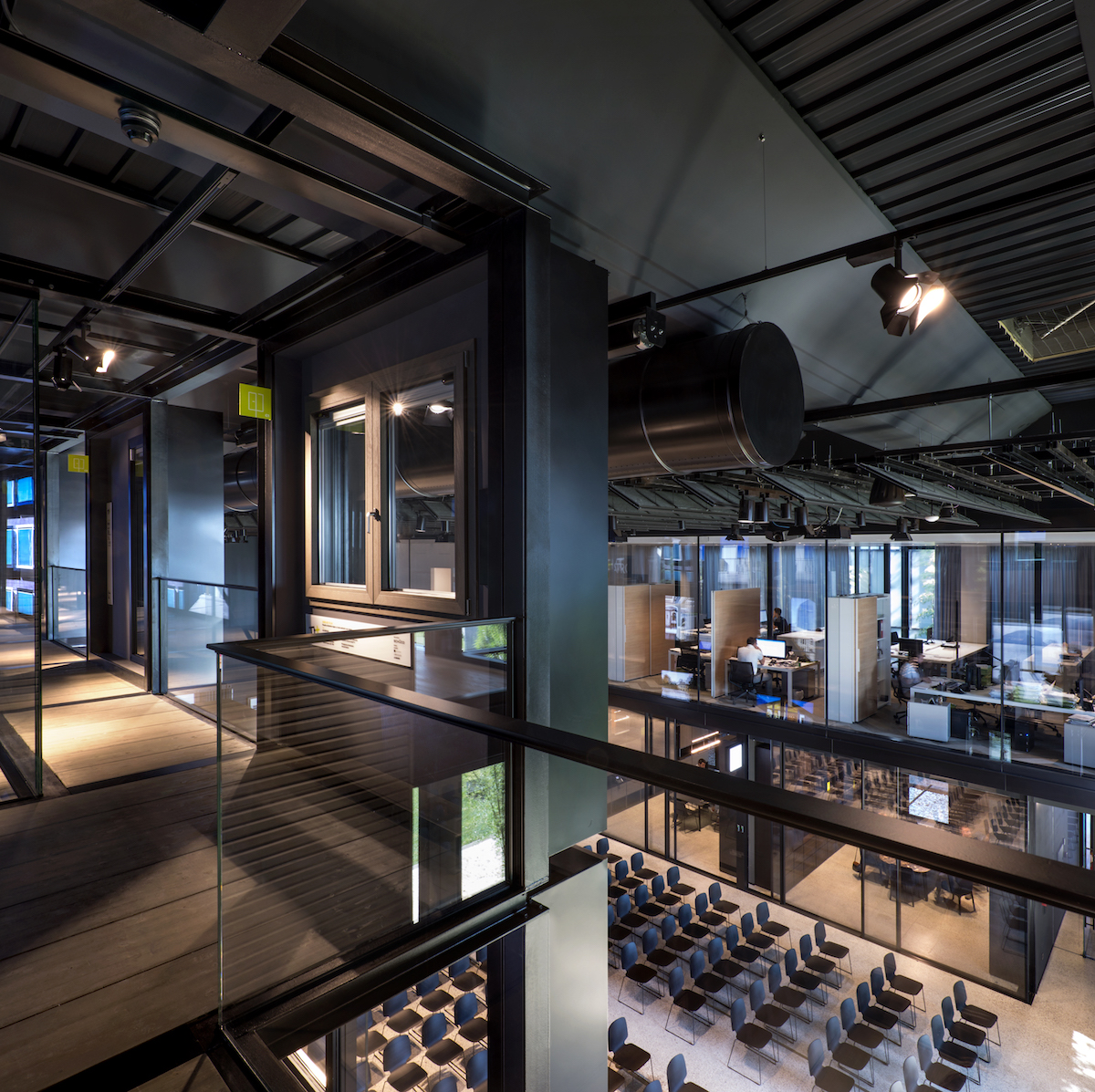
Theatro is a large triple-height space that can be adapted to various configurations due to its flexibility. A number of containers will be installed to provide a cosy space for promoting partner companies. As a brand-new multipurpose facility, Theatro has the distinctive feature of being able to adapt to Thema’s internal needs and also those of partner companies, which are free to customise it for hosting their events by incorporating their own fully-customisable furniture, layouts and projections.
There are glass offices in front of this striking wall that open up towards Theatro like a large gallery. The functional section features an open-space design, while the commercial area, overlooking Theatro, is divided into enclosed and fully-glazed spaces. The offices also have direct entry to the coffee bar area. The offices’ glazed balcony can be fitted with curtains that hang down towards Theatro like canvas projection screens.
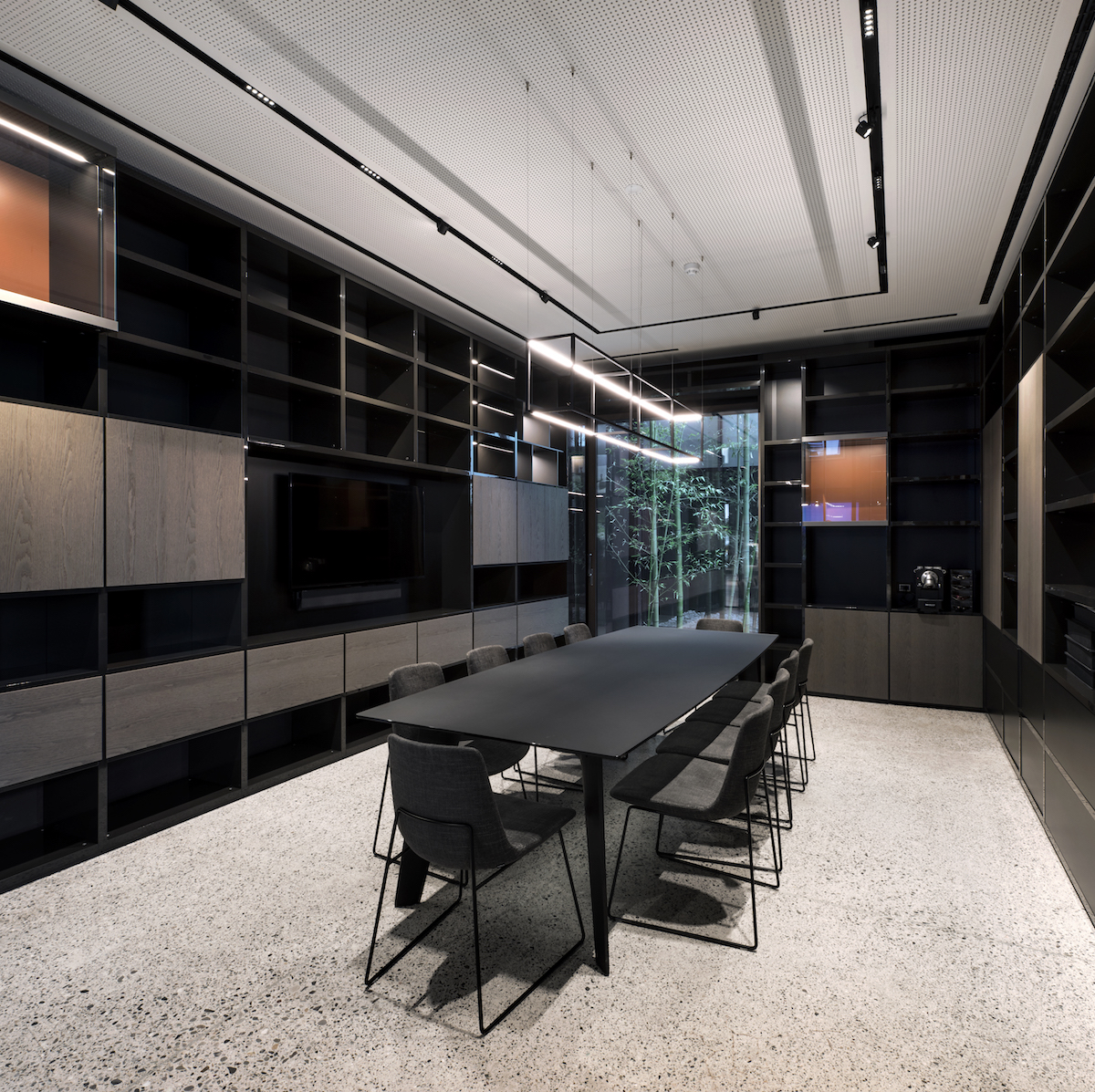
This homely environment features a glass architectural design set over two levels that projects outside through a sort of architectural spyglass. There are two samples rooms for finishing products called ‘finishing libraries’ set on either side of Theatro (one modern and the other more conventional) displaying sample products in special drawers, as well as three small meeting rooms and another that is more spacious. They look like a glass cubes joined together by a thin corporate-coloured band.
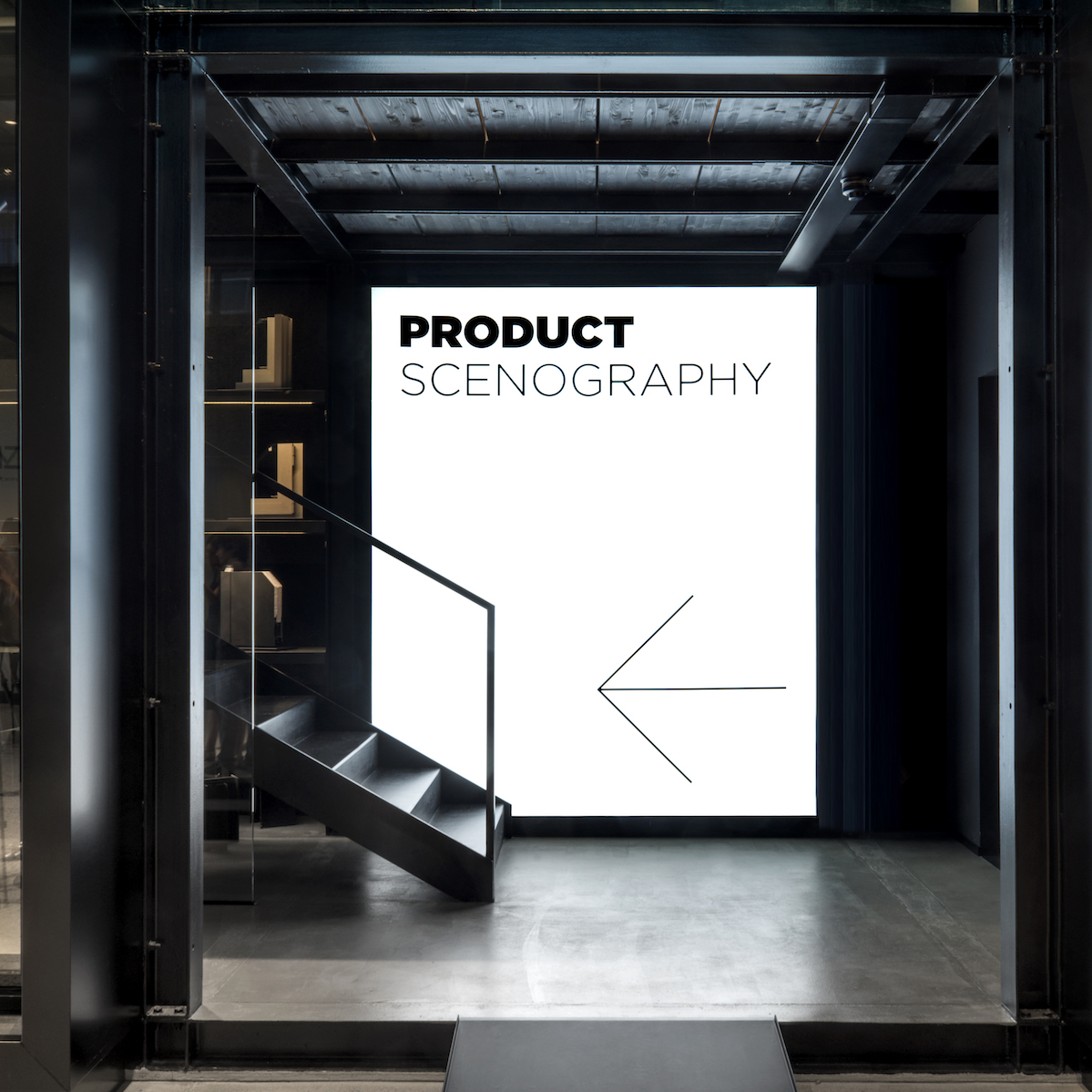
All the showroom’s structural and functional spaces are an integral part of the overall exhibition: they are micro-settings located all over the space, where the furniture, accessories and design products of partner companies are displayed and given concrete form.
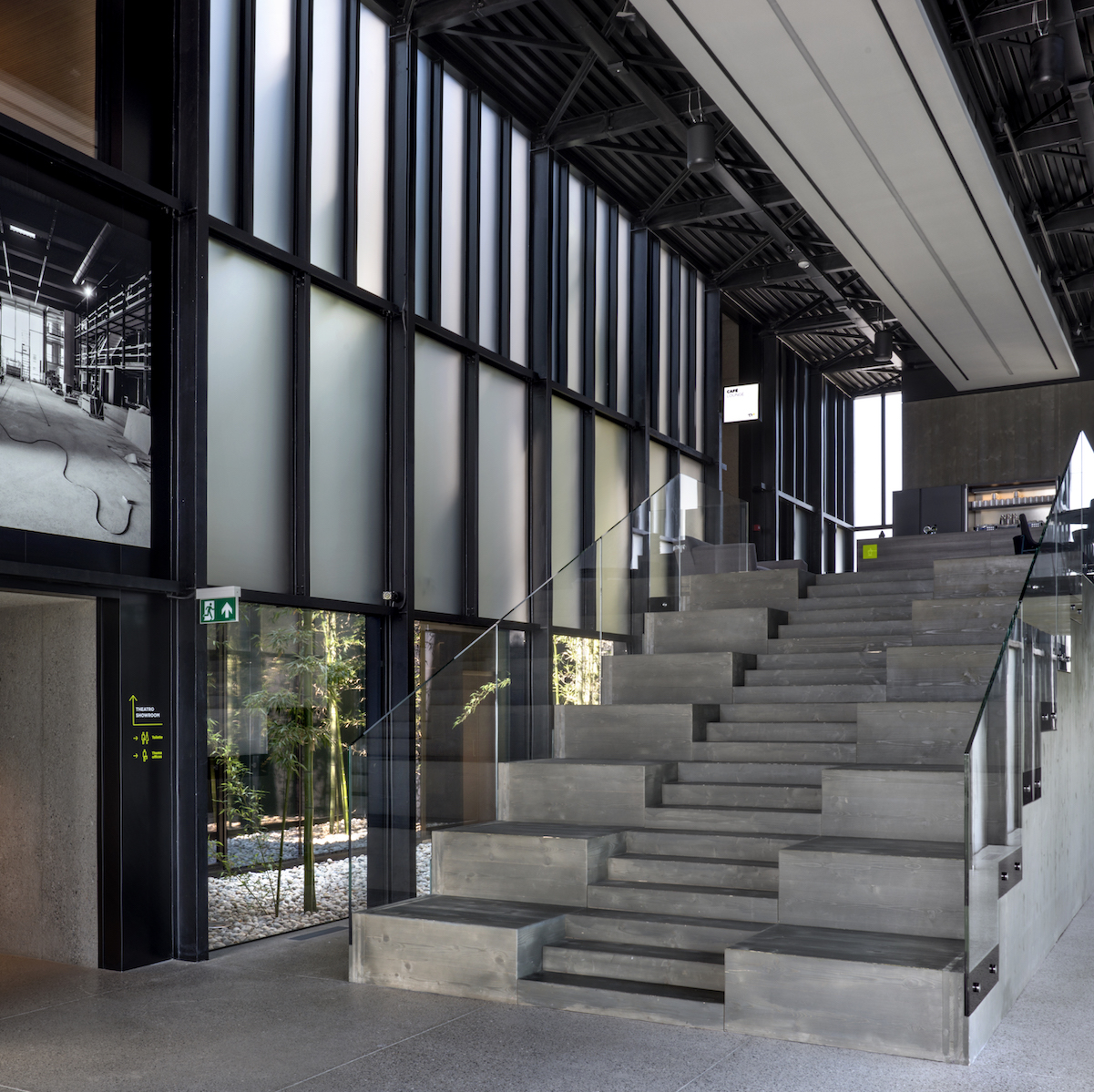
Theatro may be described as a creative workshop inspired by shared design: providing the opportunity to identify a need in partnership with the client and be inspired by the sonography area to get a feel for what is required, so that is can then be physically envisaged in the library, where products, colour charts and catalogues can all be consulted.
All images © Dario Tettamanzi
> via Lombardini22
