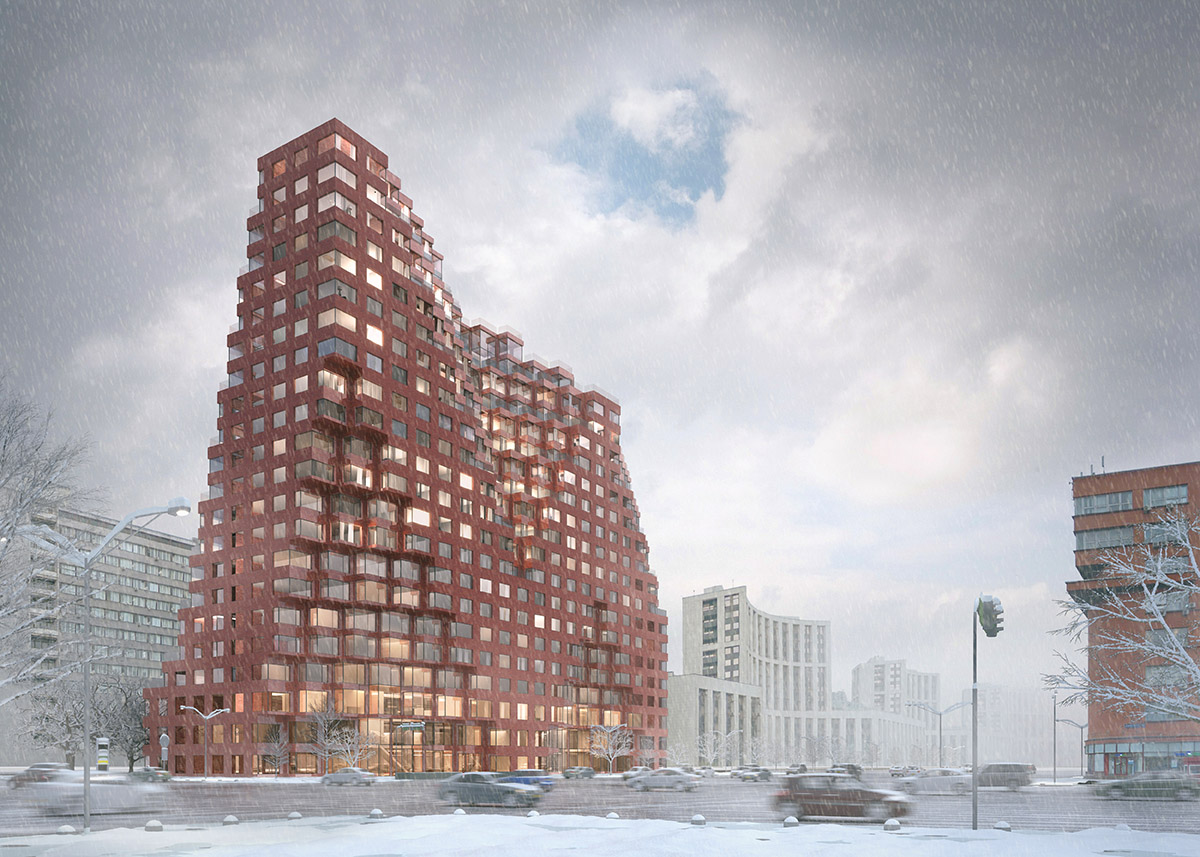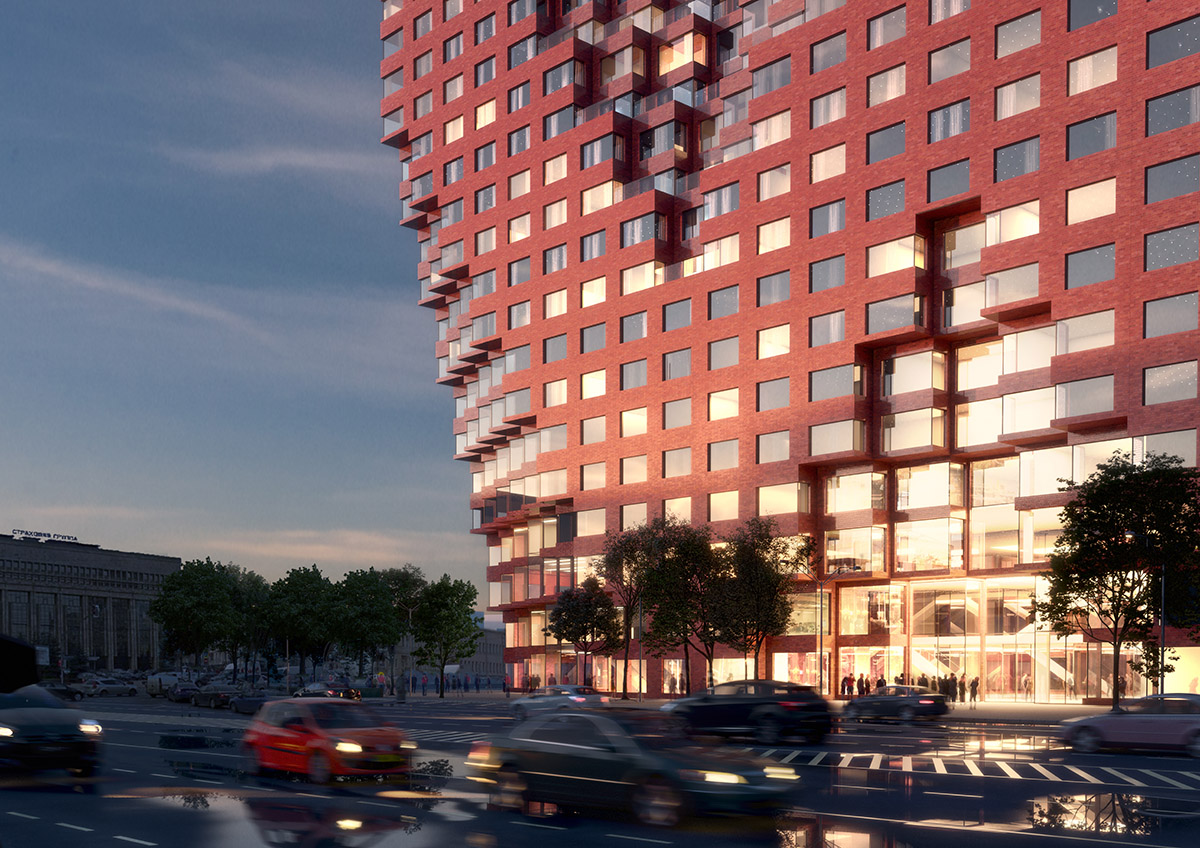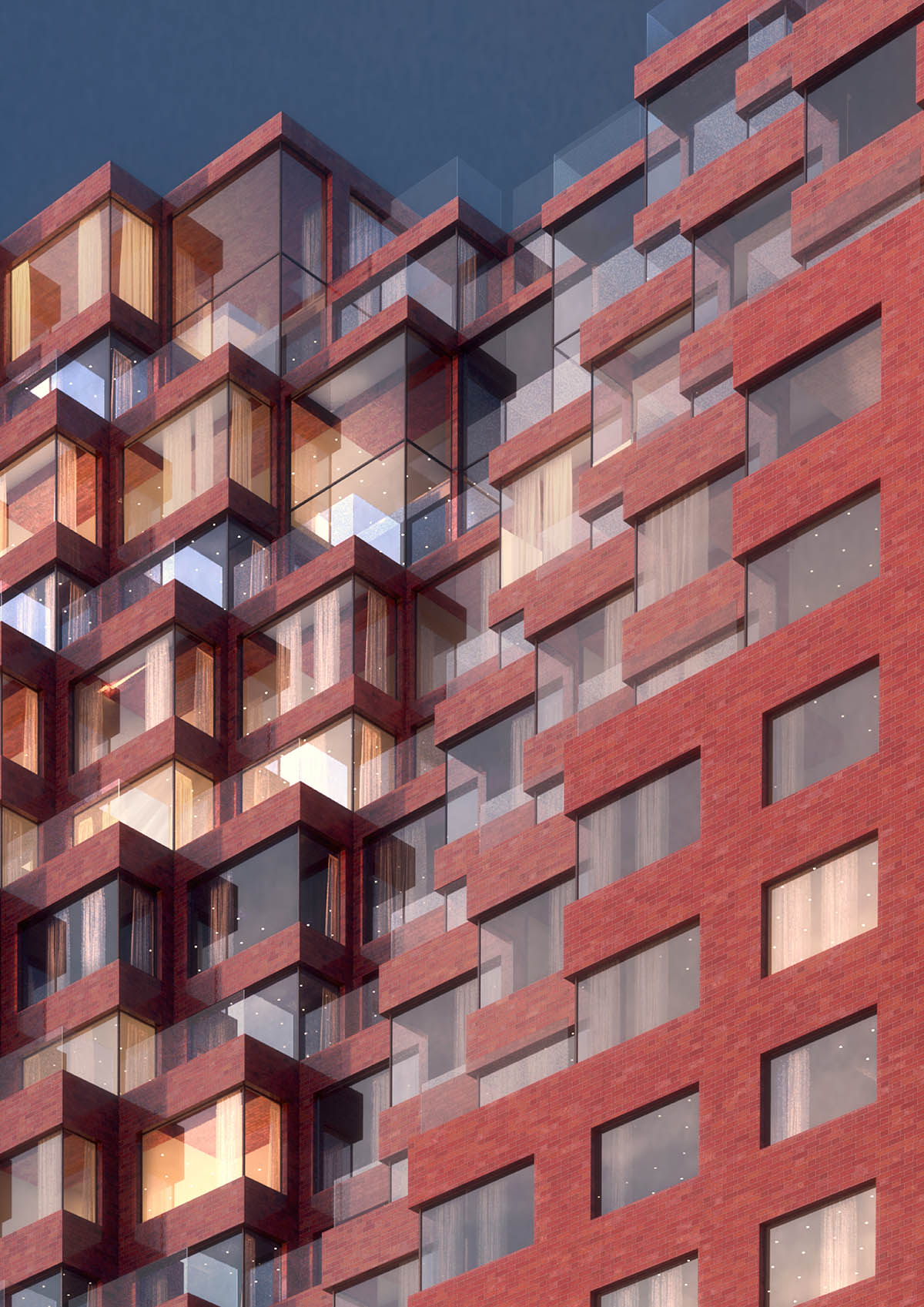Submitted by WA Contents
MVRDV creates sculpted form with red ceramic façade for Moscow's new mixed-use massive complex
Russia Architecture News - Jan 23, 2018 - 04:00 20596 views

World-renowned Dutch firm MVRDV has won an international competition to design a new mixed-use complex in the city centre of Moscow, which will be a symbolic gateway and landmark with its massive volume and distinctive materiality.
Called Silhouette, the giant red ceramic-clad building takes cues from Moscow's neighbouring constructivists buildings that gives the structure special texture and materiality, as well as its sculpted appearance, made of a modular system.
The 52,000-square-metre complex will consist of new residences and commercial facilities, luxurious living and contemporary architecture will be located right in the city centre.
"Silhouette is a new addition to the centre of the city that will contribute to the grand character of Moscow’s central ring," said MVRDV.
"Located at the intersection of Academician Sakharov avenue and Sadovaya-Spasskaya street, also home to the Le Corbusier Tsentrosoyuz Building and Narkomzem, the constructivist designed Ministry of Agriculture by Alexey Shchusevand, the corner plot will have great exposure and accessibility within the city."
"With a height up to seventy-eight meters, the complex offers remarkable views of Moscow’s skyline and adds a bold new character to the city’s existing silhouette," added the studio.

The mountainous-looking building will feature luxury apartments, a sports centre, flexible workspaces, an event space and a sky deck. Apartments will be situated on the top floors in a variety of configurations and sizes with the largest located on the corners providing panoramic views in every direction. A supermarket and other commercial facilities and residential parking will be placed underground.
The fully red-clad project, led by MVRDV co-founder Jacob van Rijs, is described as "an abstraction of the classical constructivist silhouettes found across the city."
"Silhouette is really an abstraction of the classical stepped building silhouettes found in the city," said Jacob van Rijs, co-founder of MVRDV.
"The combination of two grand and warm-toned buildings create a symbolic gateway to the city centre, but also homely dwellings and fine workspaces with a lively programme on ground levels for all to enjoy."
The studio uses a modular system, allowing for diversifying the building’s shape and interior typologies whilst at the same time, this provides both compact and spacious apartments.
"The volume of the building is sculpted and diversified to create distinctive entrances, a sloping roofscape and strengthens the views of the city," added MVRDV.
"Sculptural cuts on the top and bottom of the facade are carved out according to the function that needs to take place, or certain quality that needs to be provided within the space inside."

The elevation pattern of the building is manipulated by various window sizes that respond to their position within the façade. The red ceramic façade features a subtle gradient of window sizes in dialogue to the buildings overall massing. The distinct red-colour of the façade not only refers to the neighbouring constructivist building but also affirms its character as a warm and welcoming place to live.
"The architectural concept was chosen as the best proposal and won the closed competition, held by GK Osnova," explained MVRDV.
Silhouette is the fourth project of MVRDV that they proposed for Moscow in architecture scale, other three projects were the large-scale master plans that they worked in previous years.
MVRDV recently completed an exhibition space with colour-coded rooms in Design Society Shenzhen. The studio completed one of tis highly-anticipated library in the cultural centre of Binhai district in Tianjin, which features a topographical interior with floor-to-ceiling cascaded bookshelves, which opened in November last year.
The firm's "crazy" mixed-use tower in Amsterdam, new urban green corridor called "Tainan Axis" in downtown Tainan, and Public Art Depot in Museumpark Rotterdam are still under construction.
Project facts
Location: Moscow, Russian Federation
Client: GK Osnova
Year: 2017+
Programme: 52,000m2 mixed-used with 28,320m2 residential, 8,230m2 commercial, 1,375m2 shared facilities and 13,310m2 underground parking
Design MVRDV: Winy Maas, Jacob van Rijs and Nathalie de Vries
Design Team: Jacob van Rijs, Frans de Witte, Fedor Bron with Mick van Gemert, Elija Kozak Daniele Zonta, Fouad Addou and Iker Perez
Visualization: Antonio Luca Coco, Davide Calabro, Pavlos Ventouris and Tomaso Maschietti
Partners
Competition phase
Management Coordination: Interstroy - Aleksey Polischuk, Ekaterina Abramovich, Arseniy Zubuga, Svetlana Babloeva and Igor Belyaev
All images © MVRDV
> via MVRDV
