Submitted by WA Contents
Zaha Hadid Architects releases plans for its first major mixed-use project for Vauxhall Cross Island
United Kingdom Architecture News - Jan 23, 2018 - 01:25 19810 views
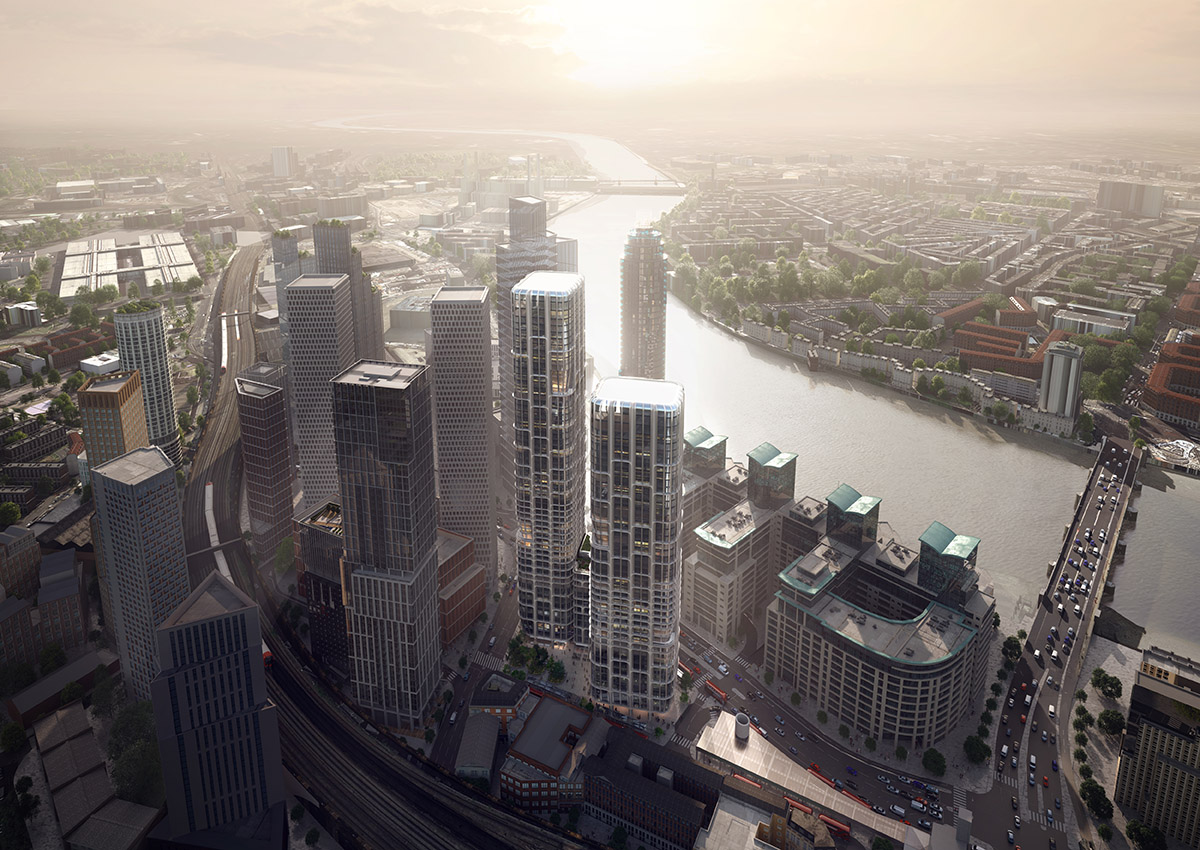
Zaha Hadid Architects (ZHA) has released plans for its first mixed-use residential and commercial development at Vauxhall Cross Island, London, a site adjacent to Vauxhall Station.
The site is bounded by Parry Street (to the south), Bondway (to the east) and Wandsworth Road / Albert Embankment (to the west and north), which is conceived as "a strategic site and a gateway" for being a part of the new "transportation node", as it will potentially accommodate new high-density developments.
ZHA's two-tower development, reaching at measuring 185 and 151metres respectively, will include a hotel and office-led scheme, alongside new residential and retail uses and improvements to the public realm.
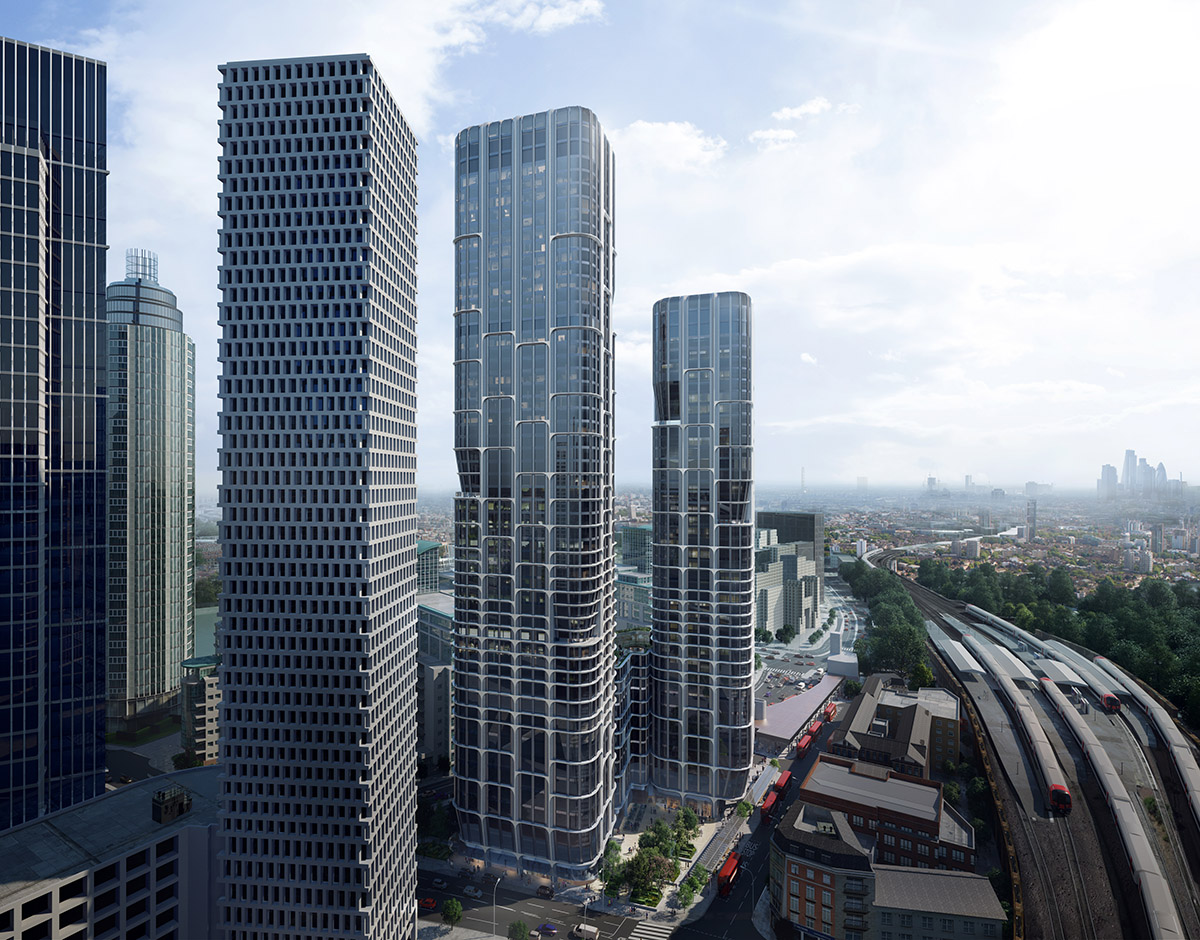
Although the firm submitted plans to Lambeth Council shortly before Christmas, the proposal has widely been criticised by Vauxhall Bus Station preservationists and other opposing groups due to its over size and location.
Documented in detail in a press release by ZHA, the firm defends its proposal and asserts that the new proposal, comprising of two tall buildings with a low-level podium that creates a defined public square, will create 2,000 jobs and 260 new homes, including a mix of private and affordable.
According to The Architects' Journal report, British architecture firm Squire & Partners had won permission on appeal for twin towers of 41 and 31 storeys in 2014, although the Council had refused the original plans for 46 and 23 storey scheme before.
After Squire & Partners' rejected proposal, the opponent campaigners claim that ZHA's design scheme would provide a 500+ room hotel hotel, 260 apartments, 20,000 square metersof office space, with shopping/dining at street level. It would also create a new public square.
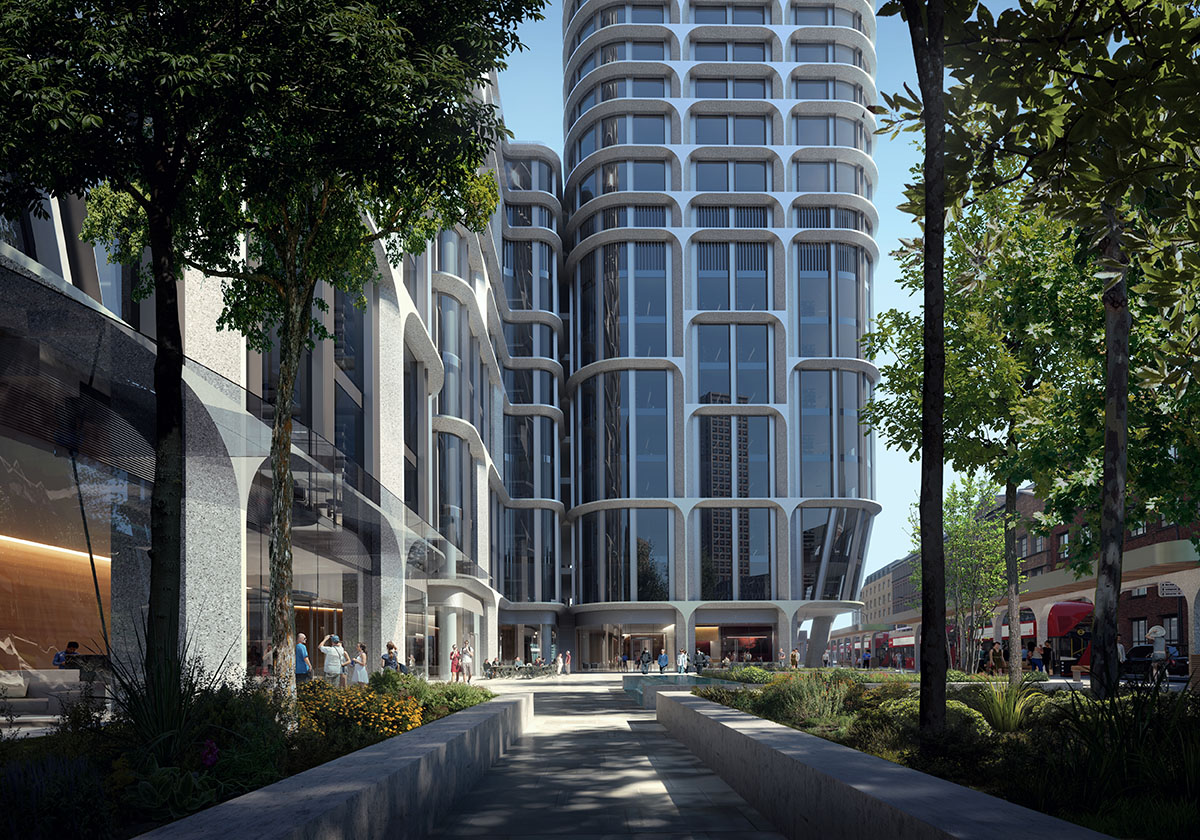
"Although these buildings are better-designed than the Squires ones, this application is attempting to add more height by stealth," said Barbara Weiss, who campaigns under the Skyline banner against inappropriate tall buildings across the capital, published in an article in The Architects' Journal.
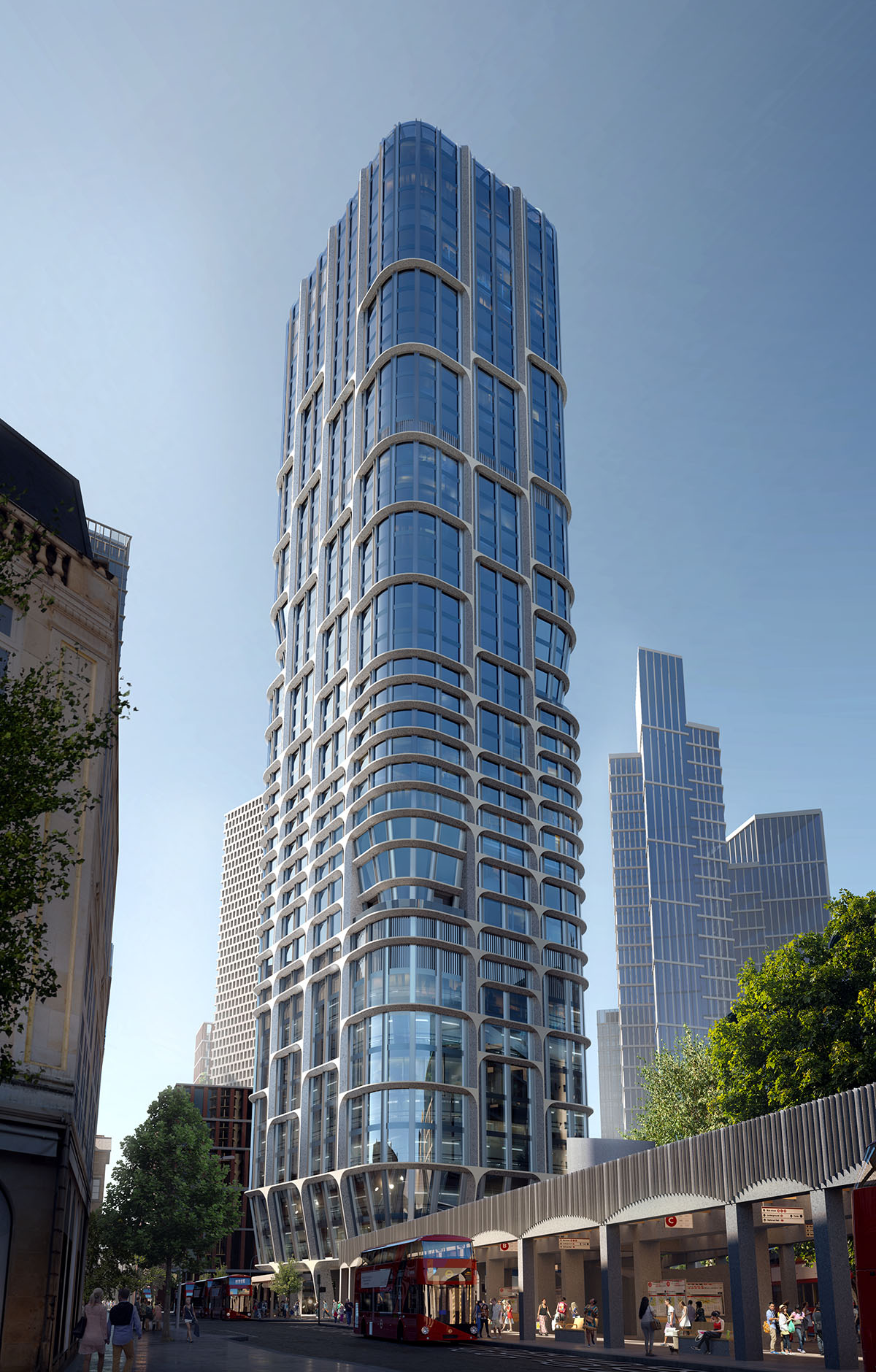
The Vauxhall Island is undergoing a period of transformation with a number of other significant developments under construction or planned for the area. In part, this is due to the Vauxhall, Nine Elms, Battersea Opportunity Area Planning Framework (OAPF) which allows for tall buildings of high quality to form a cluster around Vauxhall Cross, while the Vauxhall Supplementary Planning Document sets out Lambeth Council’s vision for the regeneration of Vauxhall to create a thriving district centre.
"Vauxhall is already a very busy transport interchange," said Michael Keane, founder member of the Our Vauxhall campaign group. "And taking out a large chunk of land and trying to add more people into it is a terrible idea," added Keane.
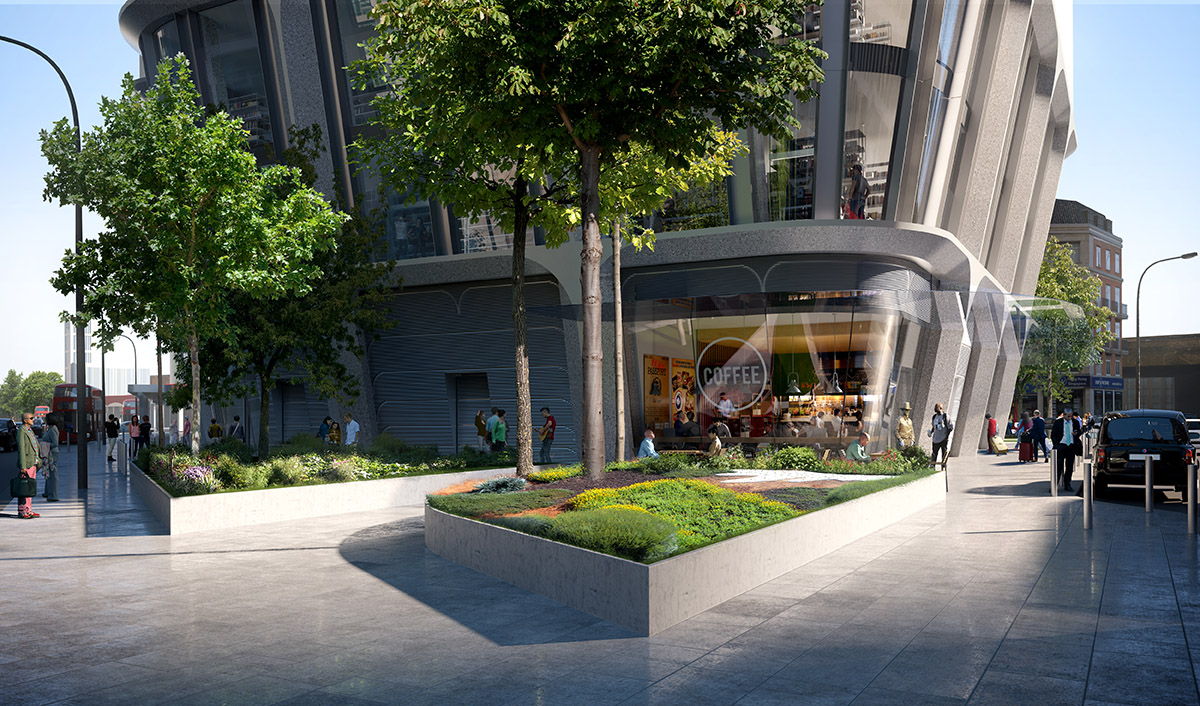
In response to the following criticisms, ZHA said that "the design responds to Lambeth Council’s aspirations for a district centre for Vauxhall by creating a vibrant new public square adjacent to the busy rail, underground and bus interchange."
"The proposal also accommodates Transport for London (TfL)’s existing plans to upgrade the traffic gyratory and bus station to provide greater accessibility and safety for all."
"This project will generate approximately 2,000 new jobs in the borough within a mixed-use design that includes a new public square, homes, offices, shops and a hotel - providing vital civic space, amenities and employment for the growing Vauxhall community," the studio added.
"Alongside this guidance, TfL is reviewing its proposals to alter the Vauxhall bus station and gyratory and has recently submitted new plans to Lambeth Council. Together, these changes have re-framed the vision for Vauxhall and our new proposals for Vauxhall Cross reflect this."
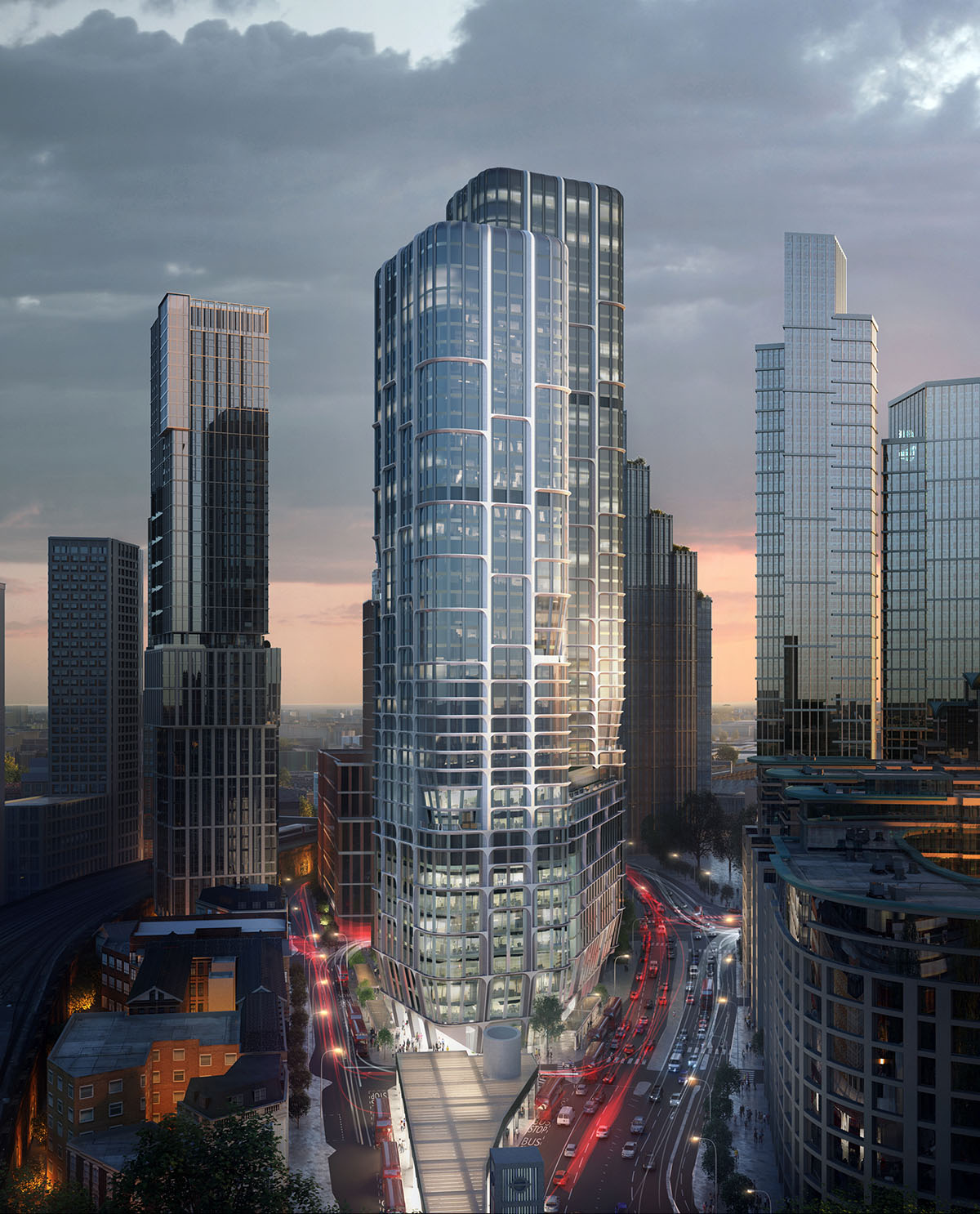
The Lambeth Council has approved plans to demolish the existing Vauxhall bus station and will built a few sheltered pavilions to serve as a bus stops around the area.
The Vauxhall bus station was designed by Arup Assoicates in 2005 - the station acts as a huge, sculptural ribbon of steel that runs the length of the bus station. The structure presents itself as a way finder, with undulations designed to correspond to specific bus stops.
ZHA's skyscrapers will sit next to Vauxhall bus station, and the firms claims the design will work with the height of the other proposed developments in the area.
"The buildings proposed for Vauxhall Cross respond to the emergence of the cluster of tall buildings proposed to the south of the site and have been designed to work with the other buildings, through its rectilinear form, grid-based façade and materials," added the firm.
"Their arrangement places the taller building to the south of the site, adjacent to the other tall buildings and the centre of the cluster. The north building is shorter and marks the northern gateway to Vauxhall."
"Joining the two buildings with a 'podium' building of 10 storeys helps to create more defined street edges to the north, west and south of the island site and frames the new public square."
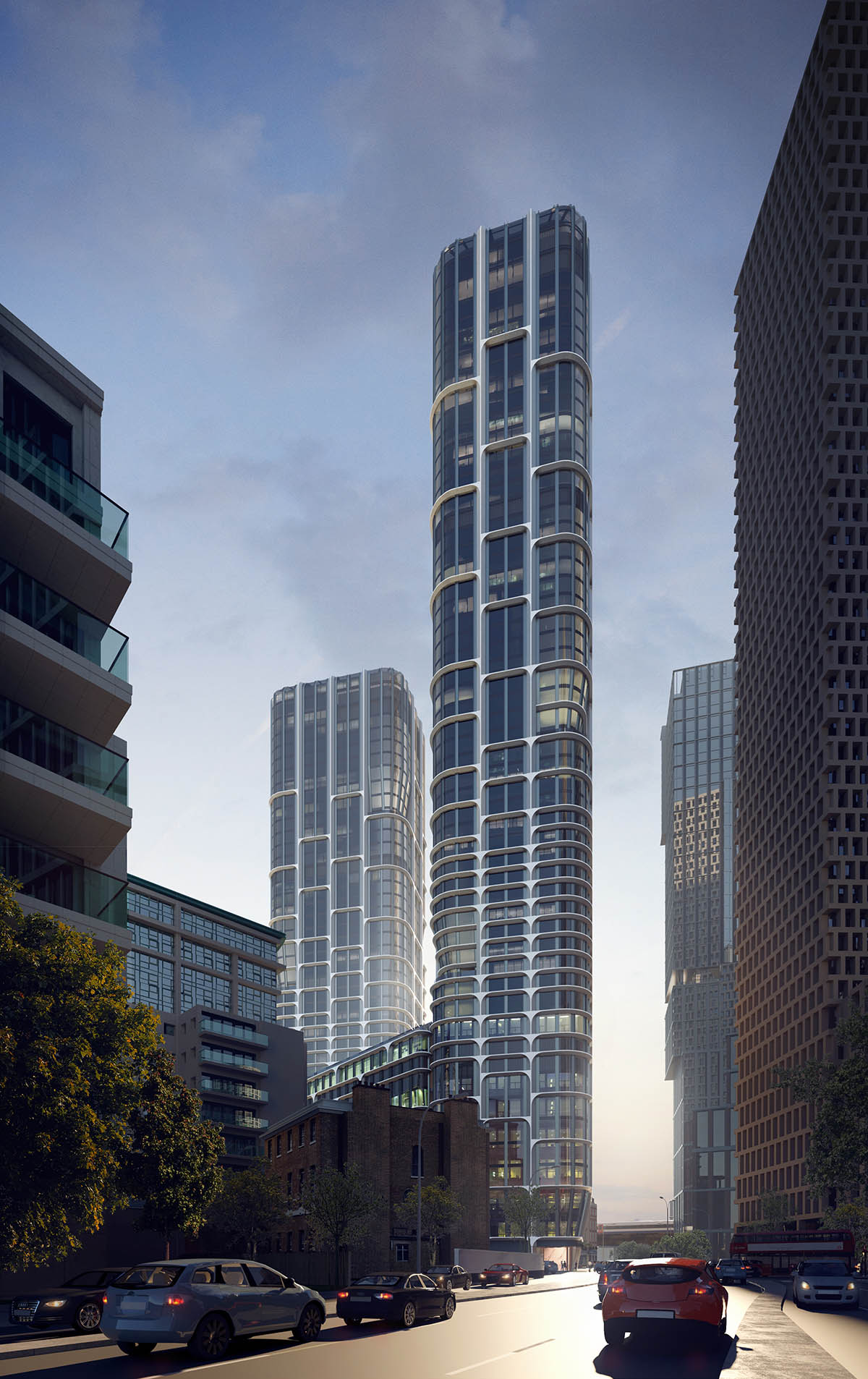
ZHA's new public square will create a generous public space next to the primary pedestrian route from Vauxhall Station to the south and adjacent to TfL’s new bus stops located on Bondway, giving an opportunity for the square to host a programme of popular community events and activities throughout the year, from markets to street entertainment and performances.
"We want to work with the community to identify how the square can be used to provide the greatest benefit to Vauxhall and what types of activities or events can be held here," said ZHA.
In 2012, former site owners, Kylun Ltd, received planning permission for the redevelopment of the Vauxhall Cross Island site adjacent to Vauxhall Station. VCI Property Holding Limited has since acquired the site from Kylun Ltd, with the intention of bringing forward a new planning application for the site.
The consented scheme provided a mixed-use development, incorporating new residential, a hotel, retail, leisure and community uses at the Vauxhall Island site.
The scheme was originally refused by Lambeth Council due to their concerns regarding the design and form of the buildings, and the assessment that the proposed scheme did not support the creation of a district centre for Vauxhall. This scheme gained planning permission through an appeal process.
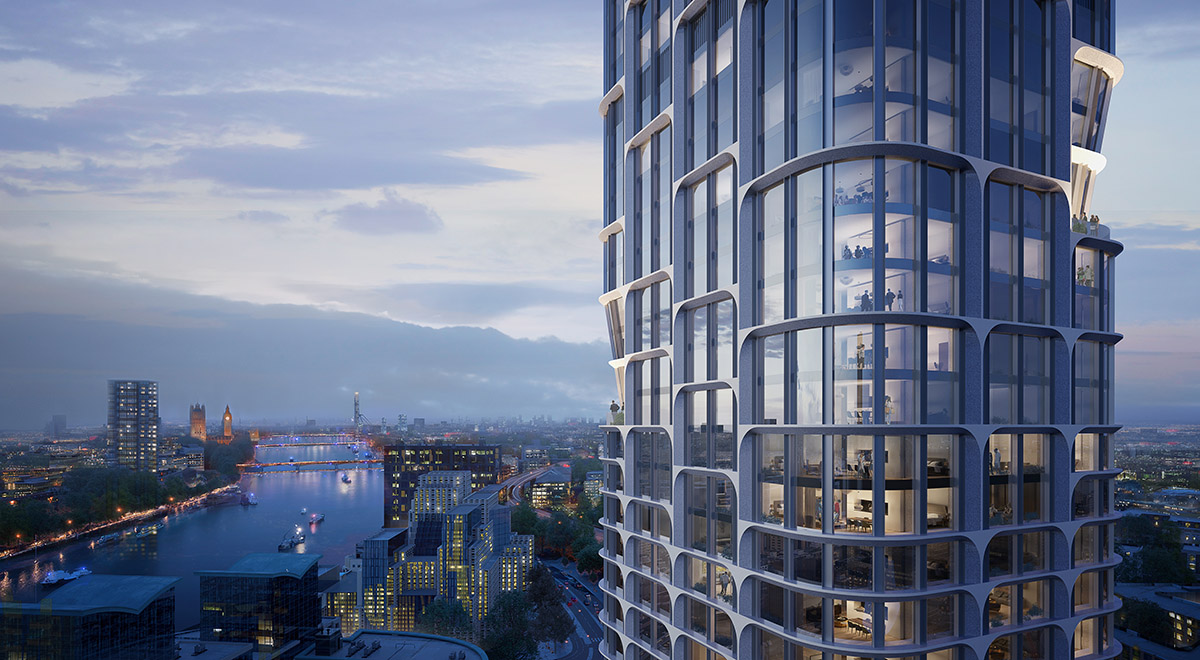
VCI Property Holding Limited purchased the site with the intention of bringing forward the consented scheme, however, after discussions with Lambeth Council and TfL, a new scheme has been designed which addresses some of the council’s earlier concerns.
Patrik Schumacher, director of ZHA, had taken the reaction to a great extent when he said that the social housing should be scrapped and public spaces should be privatised, in his speech at World Architecture Festival 2016.
Schumacher has much more clarified his opinions in an interview published by The Guardian newspaper last week. He said that "I have been depicted as fascist." He added: "My starting point was, beyond the housing crisis itself, general lack of innovation and over-bureacratisation of the development process, which I think is a factor in the affordability crisis."
All visuals © Slashcube
> via ZHA
