Submitted by WA Contents
Sstudiomm built parametric brick façade for a house by using traditional on-site craft techniques
Iran Architecture News - Jan 24, 2018 - 06:49 43329 views
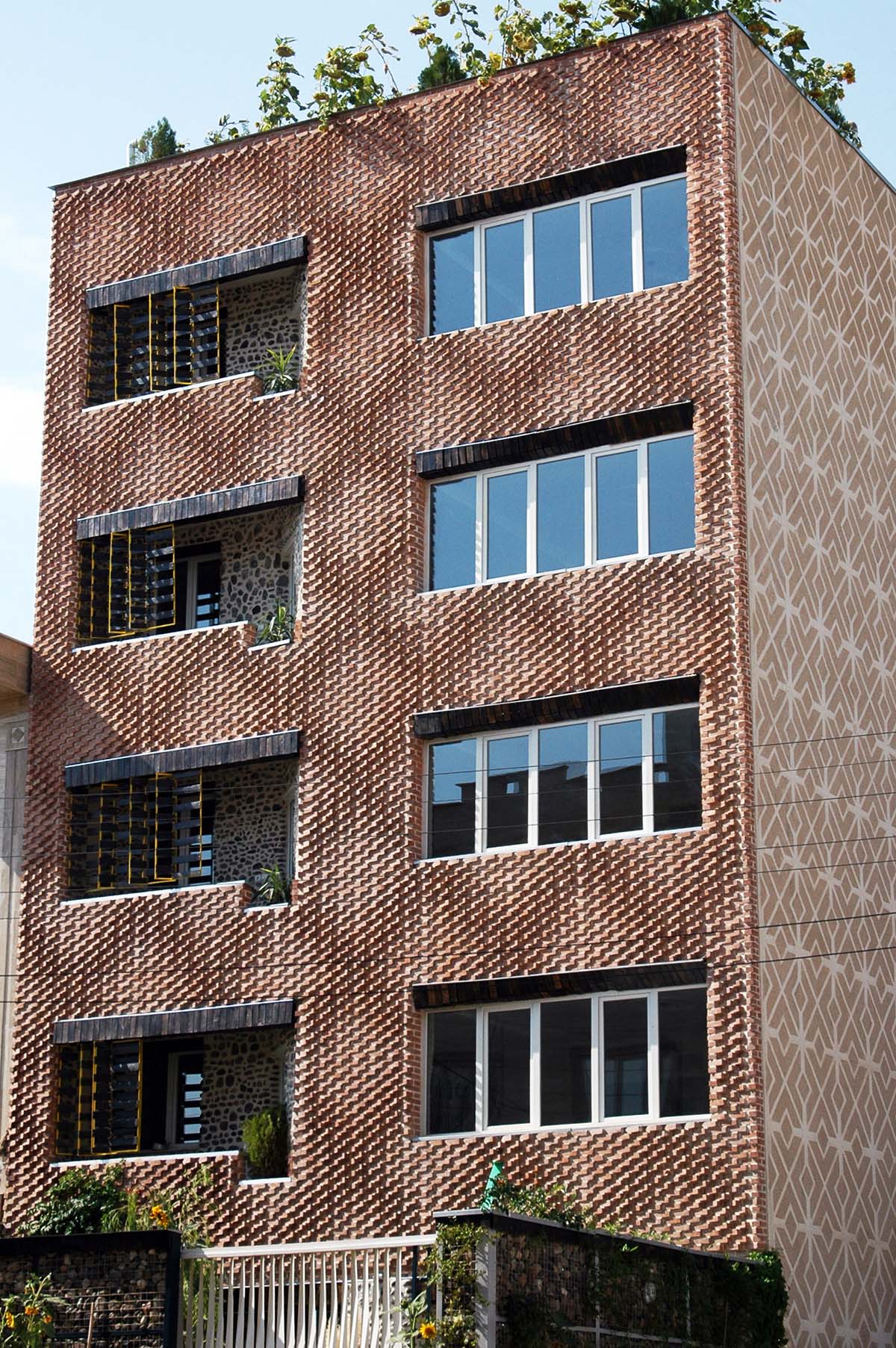
Iranian architecture firm Sstudiomm's new parametric brick facade for an apartment in Iran provides a fresh look to traditional craft techniques, not only for Iran but also to make it easily applicable in other countries and any project - which combines digital tools and scripting with on-site methods.
Sstudiomm, led by Iranian architect Hossein Naghavi, have been working on parametric walls and the application of digital tools and coding methods on various architectural projects to show that how architects can create innovative parametric facades/walls/textures through on-site constructions, in order to create with a reasonable budget and avoid usual necessary prefabrications.

Named APT. no7, the project, located in Damavand, Iran, is a four-story apartment building. The most distinguishing feature of the building is its facade, creating undulated surfaces and different texture applied by this innovative model.

The building was built with a tight budget. "Yet the design tries to come up with solutions that would fit even the tightest budgets," says Hossein Naghavi.
The architect wanted to create an innovative model to explore and to take Iran's local architecture or materiality much further by discovering new construction techniques and by using digital tools, that's why, Naghavi has published all his scripting model and coding processes for this house online via a new website called BRICKSOURCE, completely is open sourced for a bigger group of builders/DIY'ers (Do-It-Yourself) to build these walls or such walls can be used in some school labs as an evolving model.
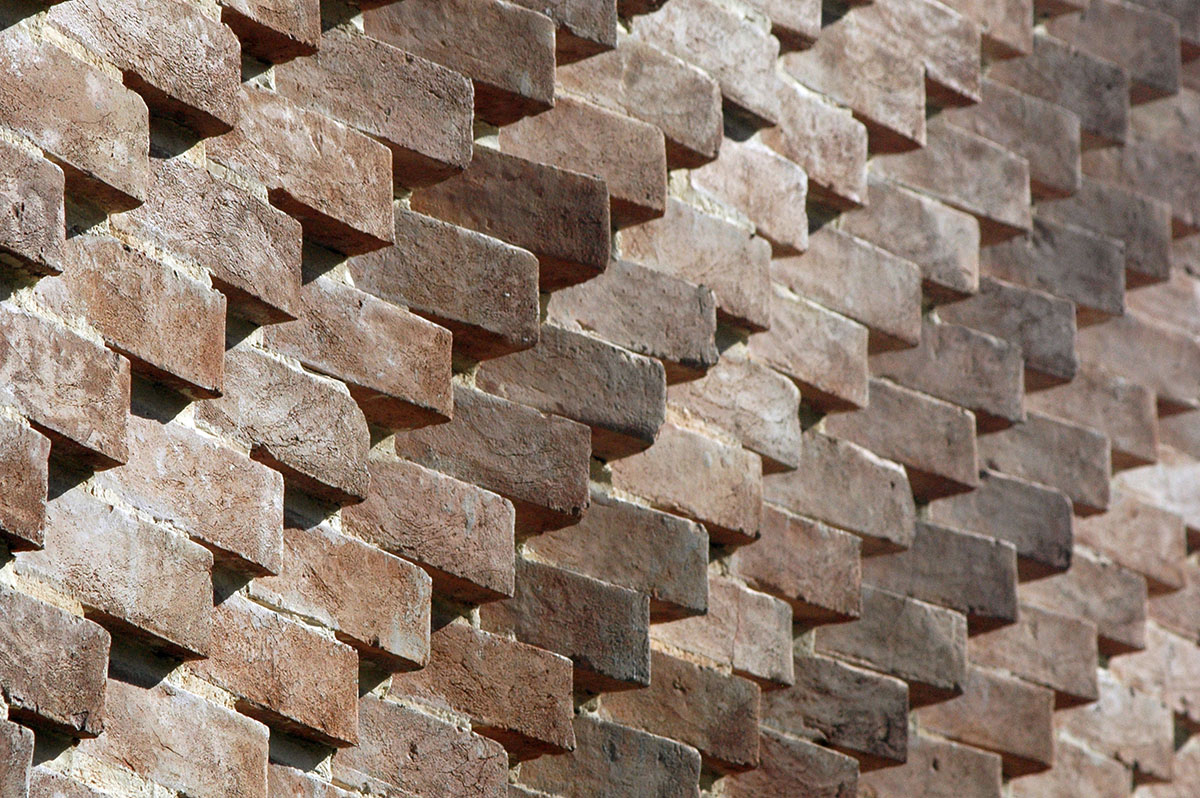
Readers, architects, or parametric design enthusiasts can find all the files on that website that would need to model and build such walls along with a couple of DIY format images online for free.
"With the script, architects are able to model their desired designs in Rhino and have their parametric walls made by the application," added the architect.
"There are also instructions for simply designing such walls without computers. The website wants to be an architectural answer to the Makers movement and industrial design’s DIY culture and follow the same ambition of loving free things."
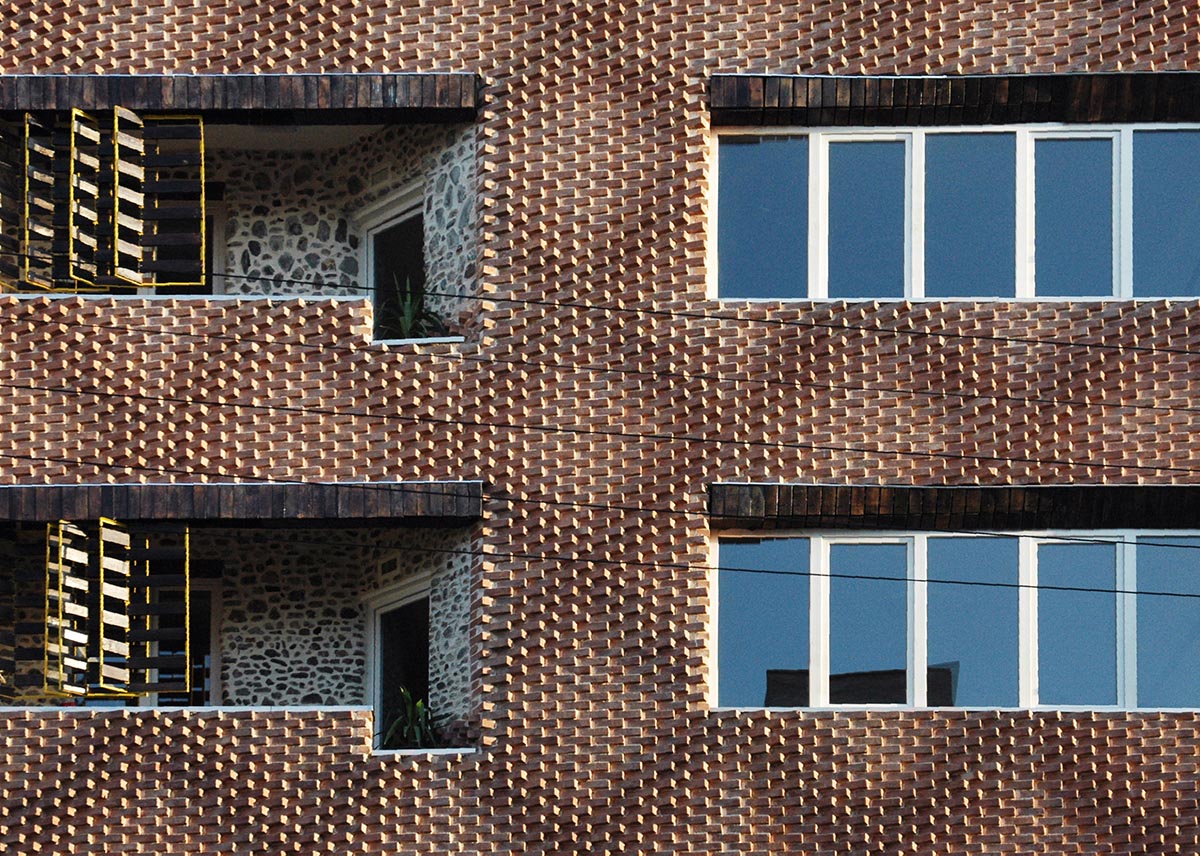
Naghavi's new application, realised on APT. no7 in Iran, aims to help to design complex patterns and textures for any surfaces of the projects by using only 3D modelling.
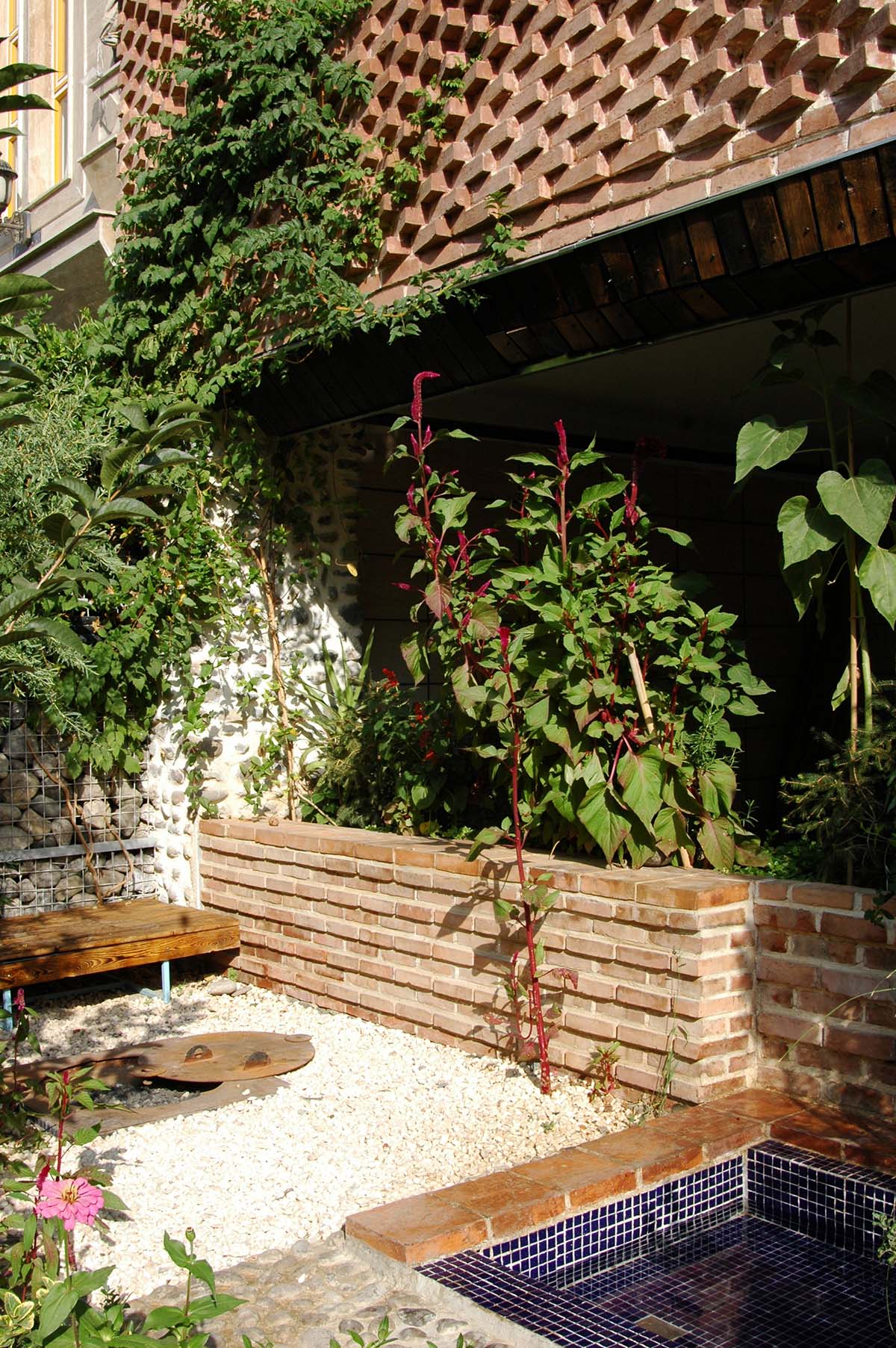
As it can easily be understood from the architect's detailed drawings (below), Naghavi provides every information as related to the project and materials step by step.
The project proves that how a single unit material such as brick, the most unique and easily accessible material of Iran, can produce much more complex facades in modern buildings as a transformative element.
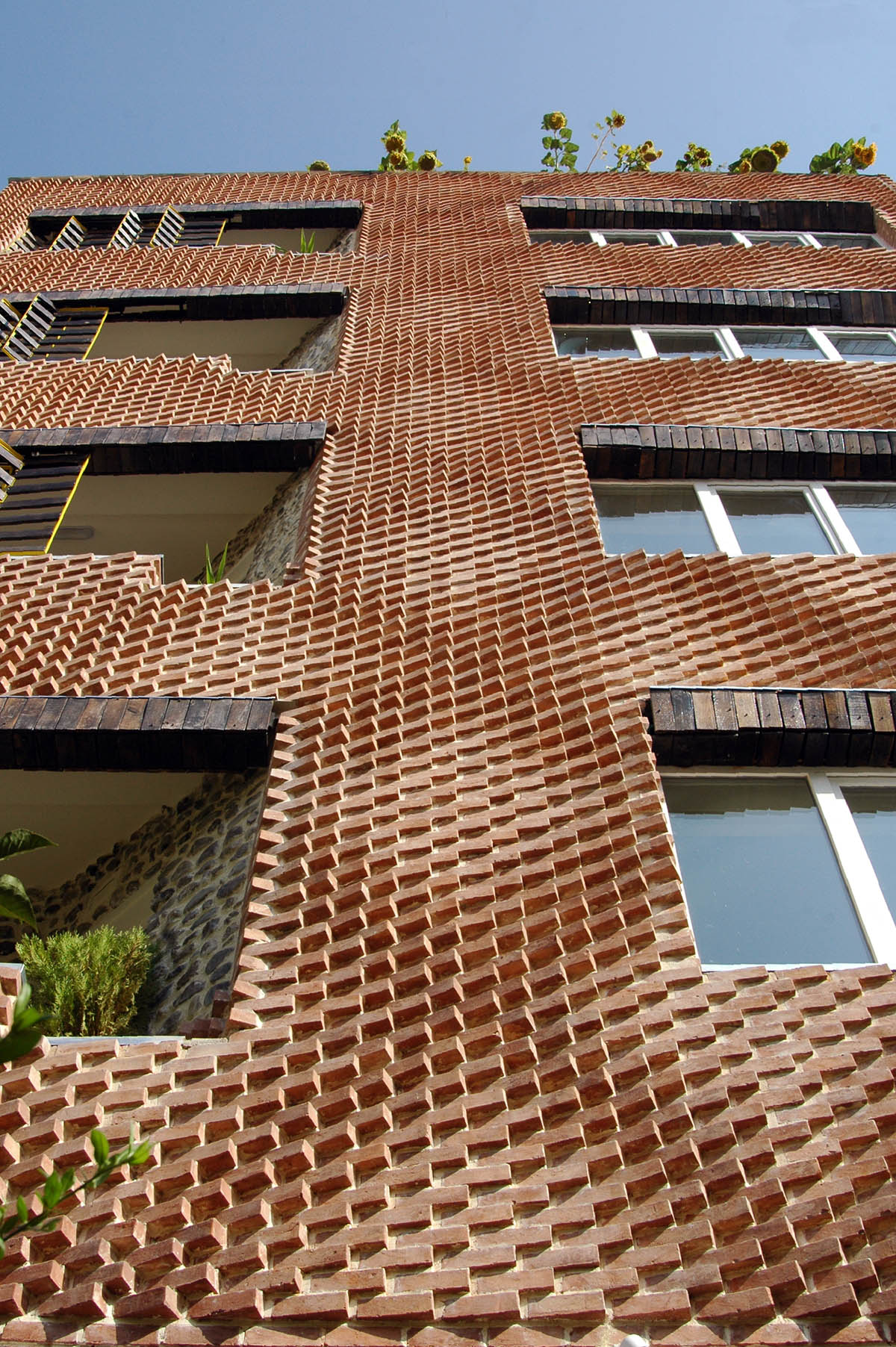
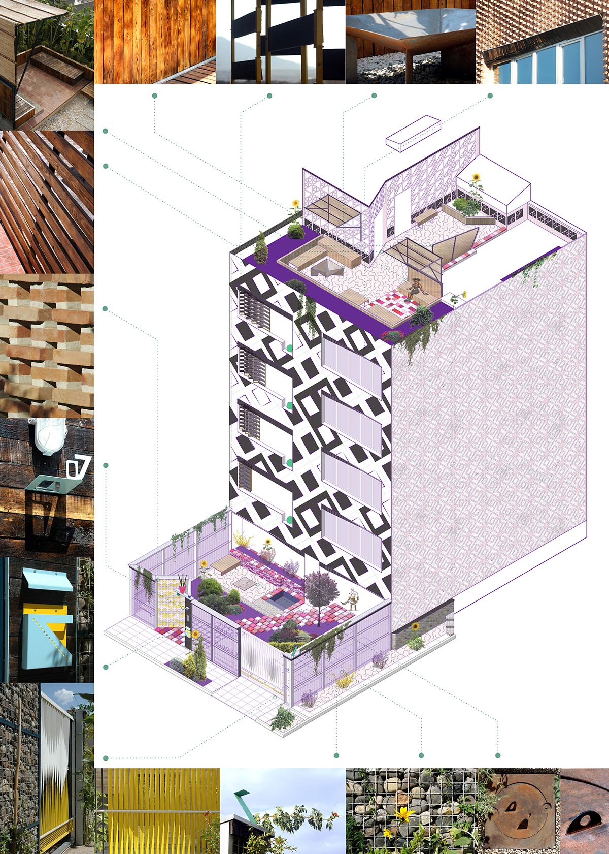
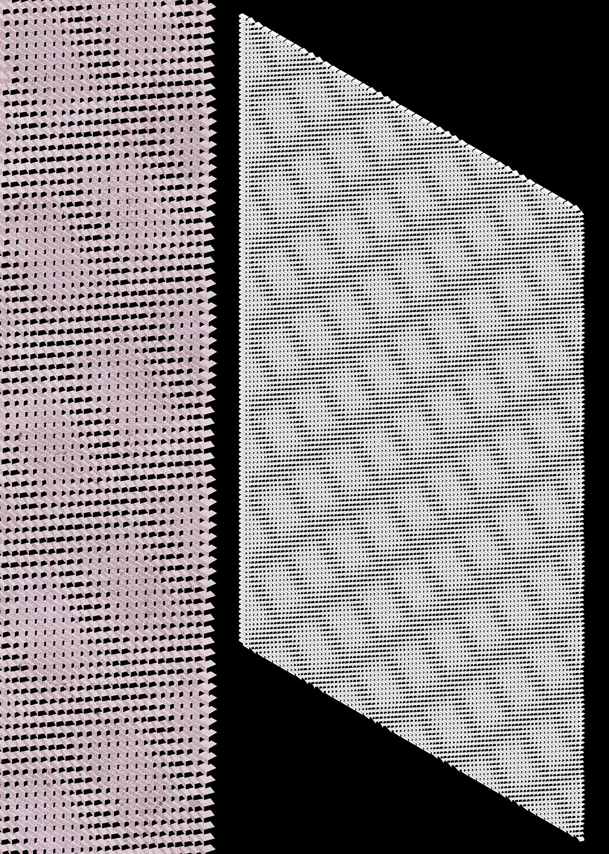


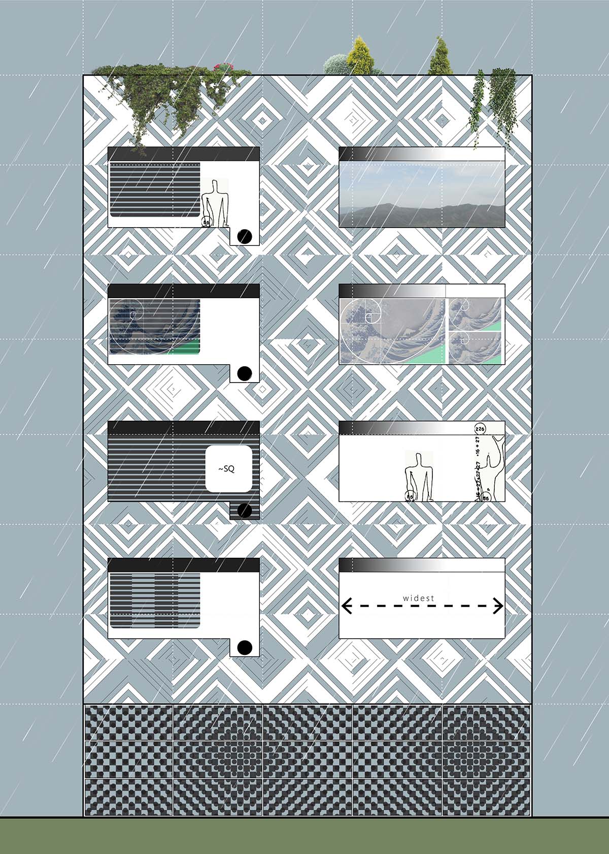
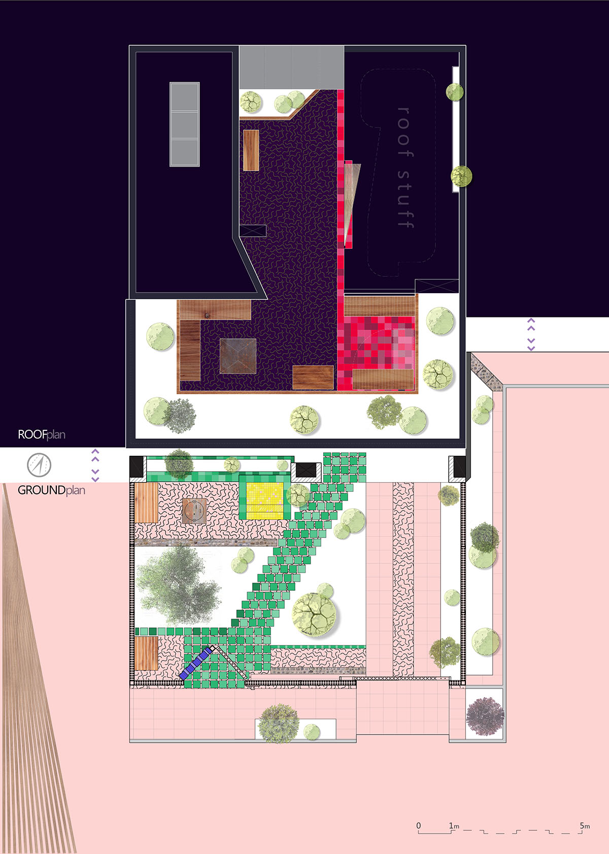
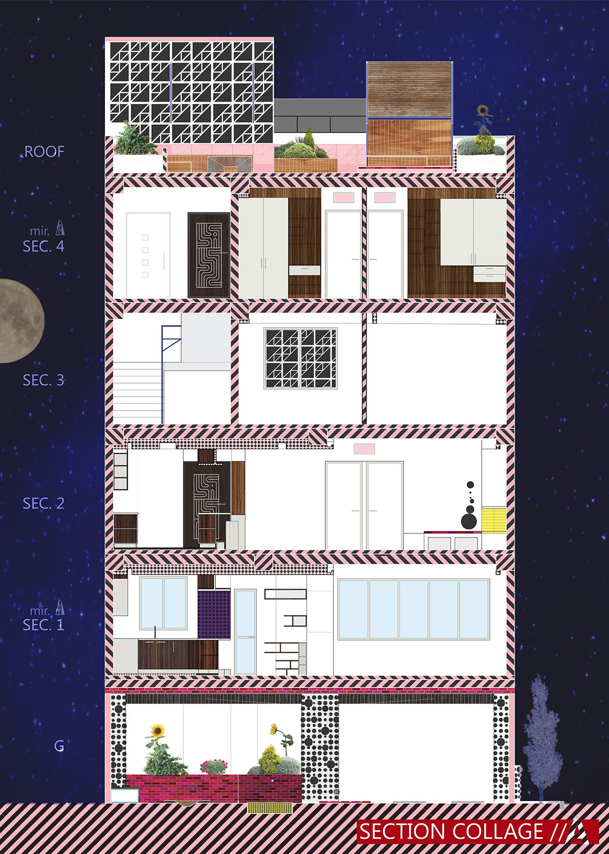
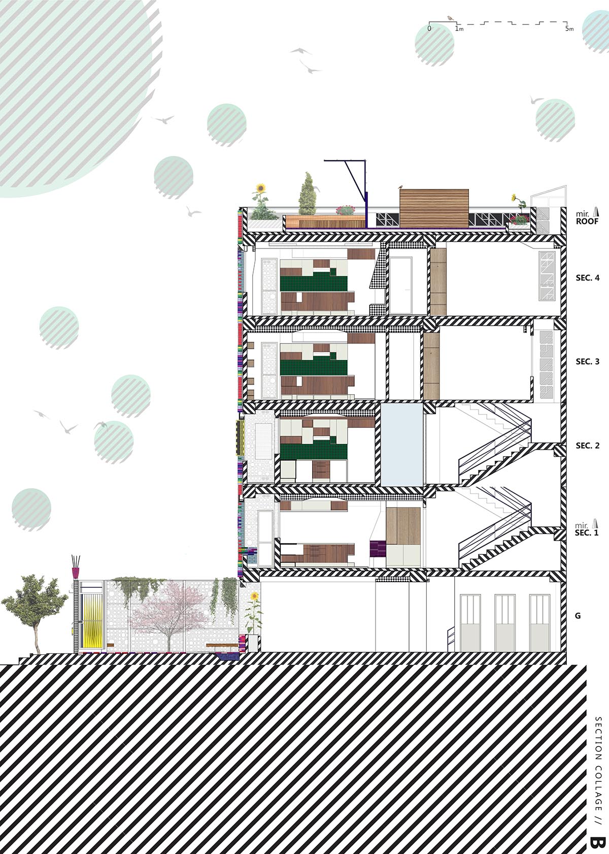

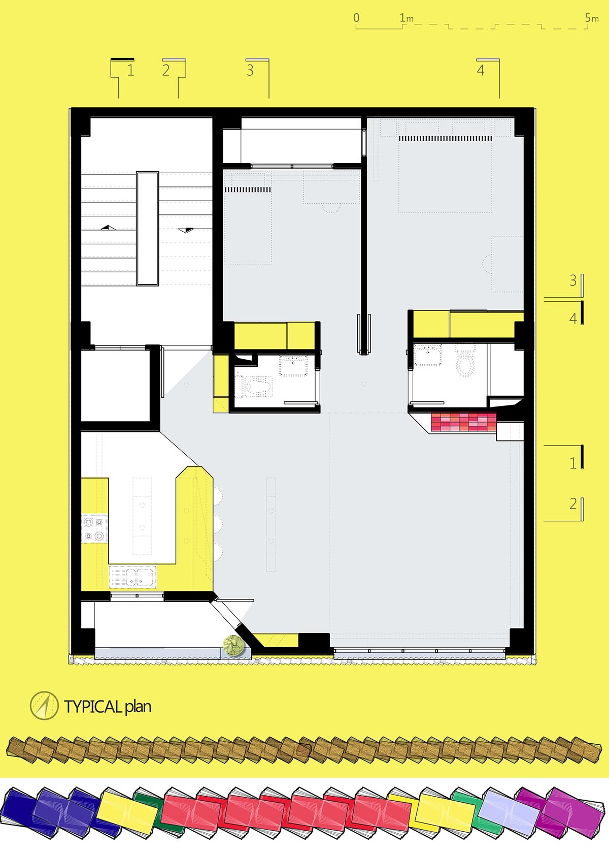
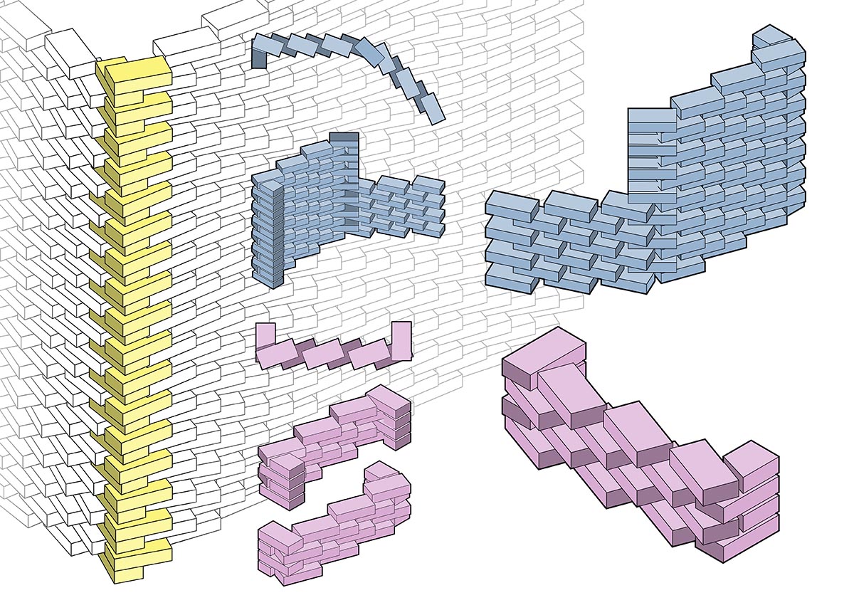
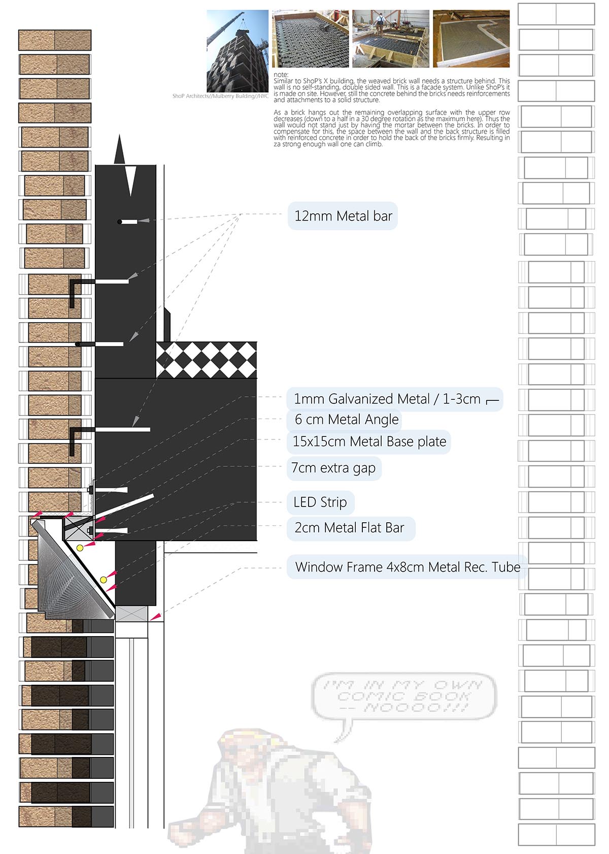


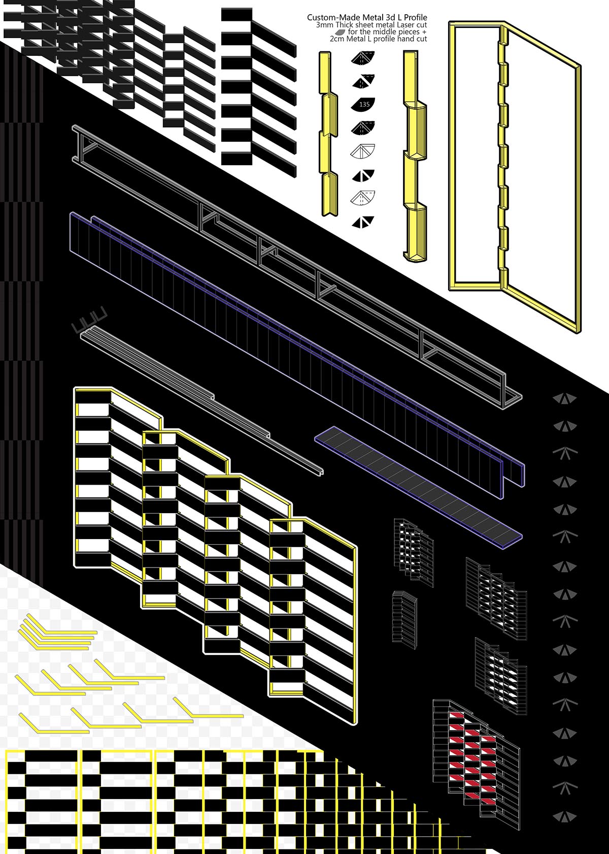


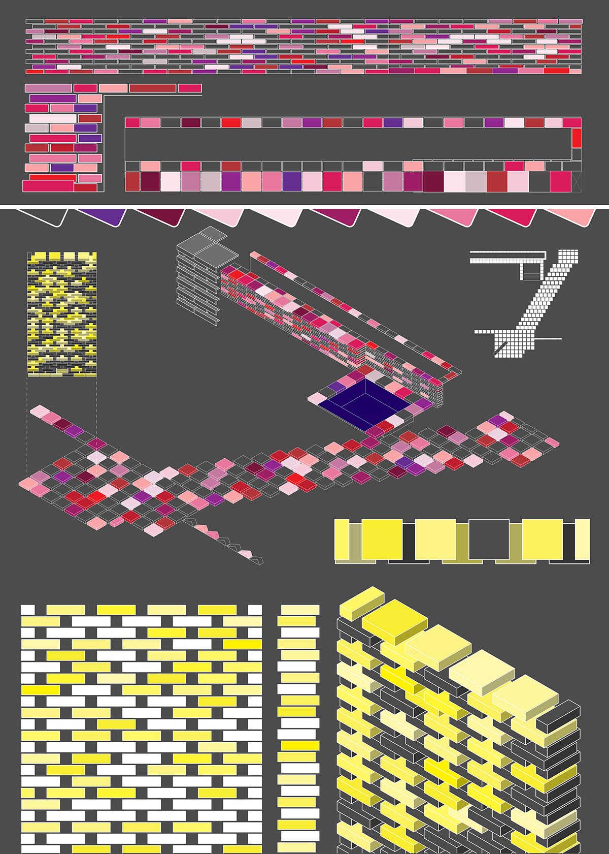
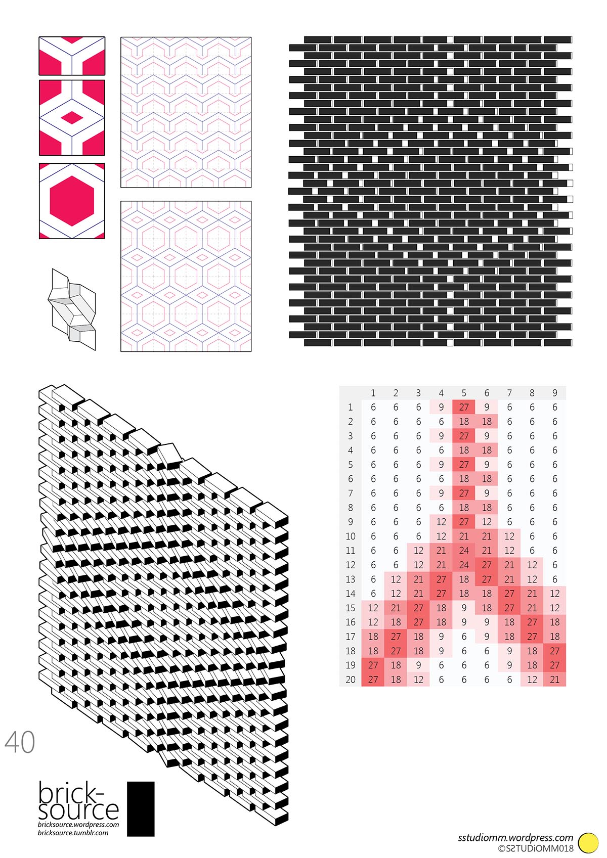
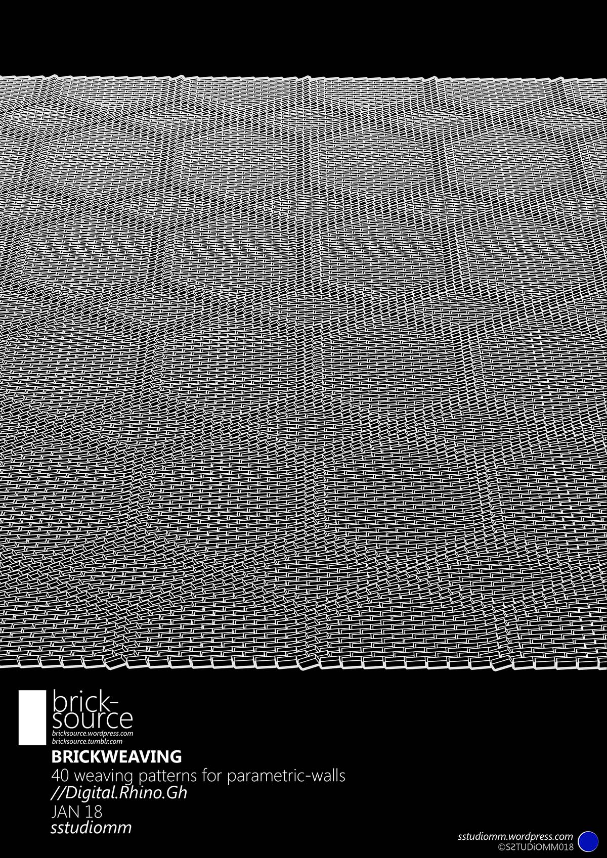
All images © Sstudiomm
> via Sstudiomm
