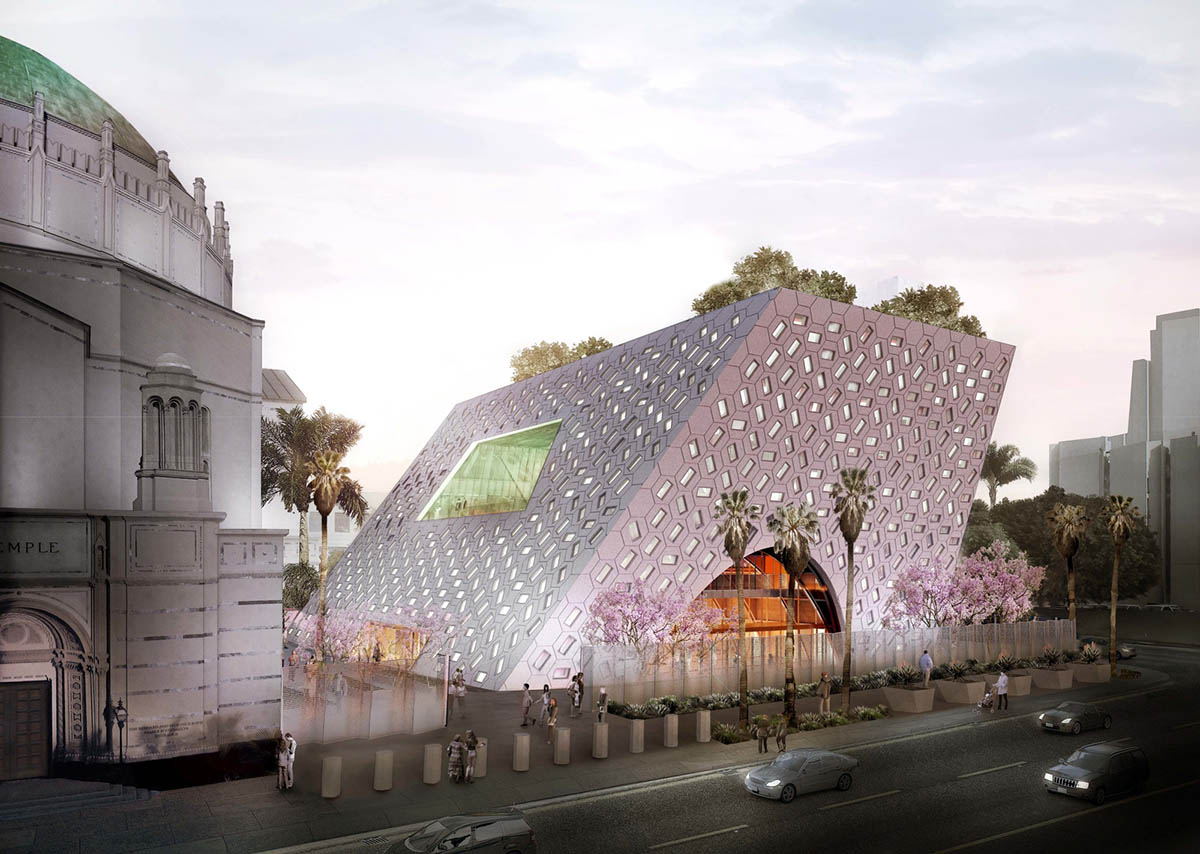Submitted by WA Contents
OMA unveils design for "sloped" pavilion featuring honeycomb patterns in LA
United States Architecture News - Mar 30, 2018 - 07:08 20235 views

OMA NY has unveiled design for a multi-purpose gathering place as a new addition to the Wilshire Boulevard Temple in Los Angeles - the new cultural venue will forge new connections within the existing campus and creating a new urban presence to engage Los Angeles.
Led by OMA Partner Shohei Shigematsu, the community centre - named the Audrey Irmas Pavilion, is comprised of a slightly "sloped" volume that features a series of honeycomb pattern on its facade.
The Audrey Irmas Pavilion will be built as a new addition to the Erika J. Glazer Family Campus and it will be in dialogue with the 1929 Byzantine-Revival sanctuary located on Wilshire Boulevard, midway between the Los Angeles County Museum of Art and Walt Disney Concert Hall. Audrey Irmas had funded the building in 2015 for OMA's new extension.
"We wanted to focus on communicating the energy of gathering and exchange. The pavilion is an active gesture, shaped by respectful moves away from the surrounding historic buildings, reaching out onto Wilshire Boulevard to create a new presence. Within the building, a series of interconnected meeting spaces at multiple scales provide ultimate flexibility for assembly while maintaining visual connections that establish outdoor indoor porosity and moments of surprise encounters," said Shohei Shigematsu.
OMA's design is described as "an expression of respect to the surrounding buildings" and the building's west façade slopes away from the existing temple while leaning south away from the historic school.
Forming a "carved envelope" for its outer skin, it creates a direct relationship with its neighbors, is both enigmatic yet familiar.
"The subtle expression simultaneously reaches out toward the main corridors, Wilshire Boulevard to establish a new urban presence," said OMA in a press statement.
The pavilion will consist of three distinct gathering spaces that puncture through the building – a main event space, a smaller multi-purpose room and a sunken garden. The three interlocking gathering spaces are stacked one atop another to establish vantage points and framed views in and out of each space while creating a series of openings that filter light and reorient visitors to the complex and beyond.
"Wilshire Boulevard Temple has been an important part of my family for generations. I am so happy to have provided the first major gift, and hope others will be inspired to support the Audrey Irmas Pavilion and bring it to completion," explained Audrey Irmas.
OMA New York won the design competition for Wilshire Boulevard Temple in 2015. The project is designed by OMA Partner Shohei Shigematsu with Associate Jake Forster, in collaboration with Gruen Associates (Executive Architect).
Audrey Irmas Pavilion is OMA’s first commission from a religious institution and first cultural building in California. The new building is expected to break ground in late 2018 with plans to open in 2020.
Top image © OMA
> via OMA
