Submitted by WA Contents
Vincent Callebaut creates "biophilic" building with sinuous balconies and inhabited trees
France Architecture News - Mar 23, 2018 - 04:25 42372 views
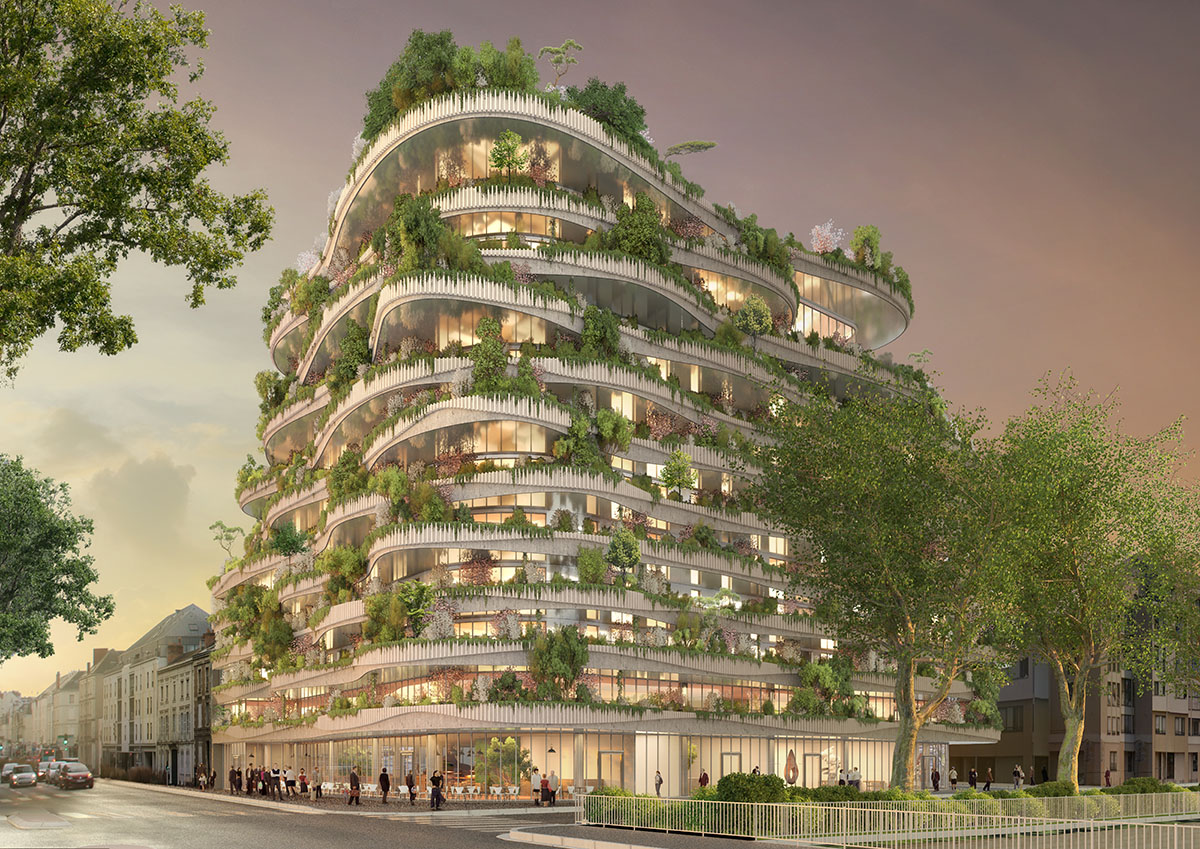
Paris-based architecture firm Vincent Callebaut Architectures, well-known with its eco-perspective and green visionary architecture, has unveiled plans for a new low-rise mixed-use development in Angers city, the western part of France.
Named Arboricole, the 10-story building with a rooftop is comprised of a mix of a program, including 50 vegetated, adaptable, and experimental apartments, a next-generation hotel residence, bar, beer brewery, and concert hall, a cultural nursery for the development of artistic projects and a gourmet rooftop restaurant.
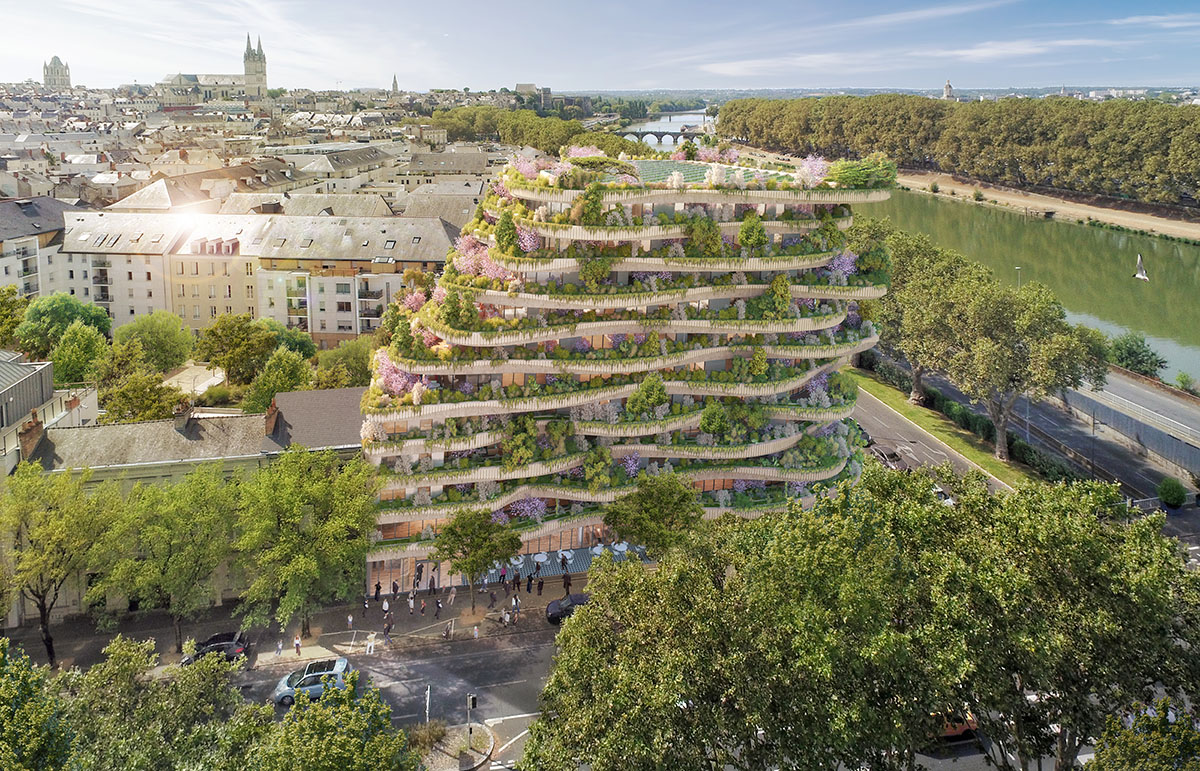
Designed as a "biophilic project" focusing on "a smart building concept", the 9,400-square-metre building combines plants and advanced renewable energies with its sinuous balconies. Described as "biomimetics-inspired architectural prototype" by the Belgian architect Vincent Callebaut, Arboricole takes its name from a Latin word "arbor": tree and "colo", which means to cultivate, to live. Arboricole refers to trees, whether it be living in trees or growing trees, known as arboriculture.
Developed by Bouygues Immobilier Group and the French National Institute of Agricultural Research (INRA), the project was named among the five finalists for the Gambetta site during the international competition “Imagine Angers” organized by Christophe Béchu, mayor of Angers.
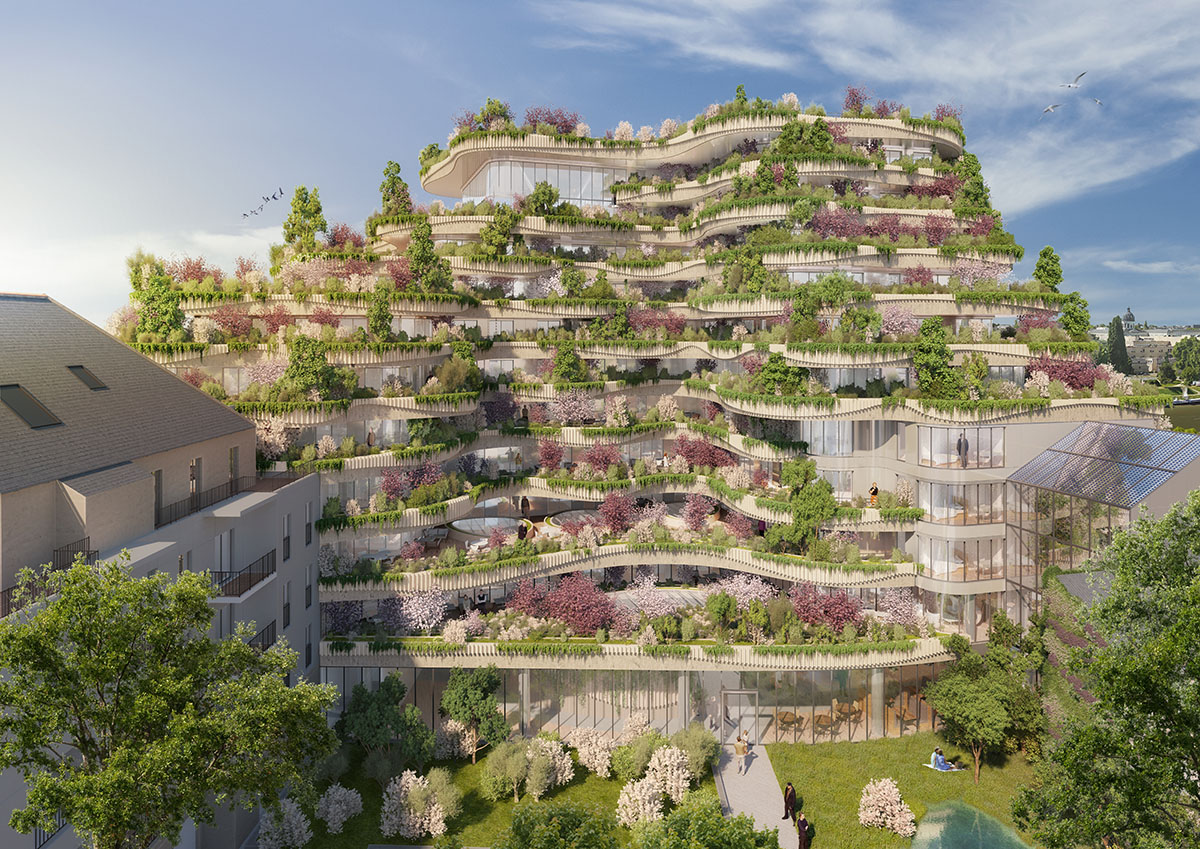
Situated at the Gambetta site, which is a very symbolic area due to its geographical location at the heart of Angers, the site marks the historic entrance to the city in the footsteps of the ancient ramparts that once spanned La Maine River. The site gives a direct view onto the Saint Maurice Cathedral and the Château d'Angers, which is beautifully adorned with schist and tuffeau stone.
Conceived as a new "agritecture" in the heart of the city, Arboricole is not designed as an inert building, but a living architecture, whose sinuous balconies are dedicated to food gardening grown on terraces thanks to permaculture.
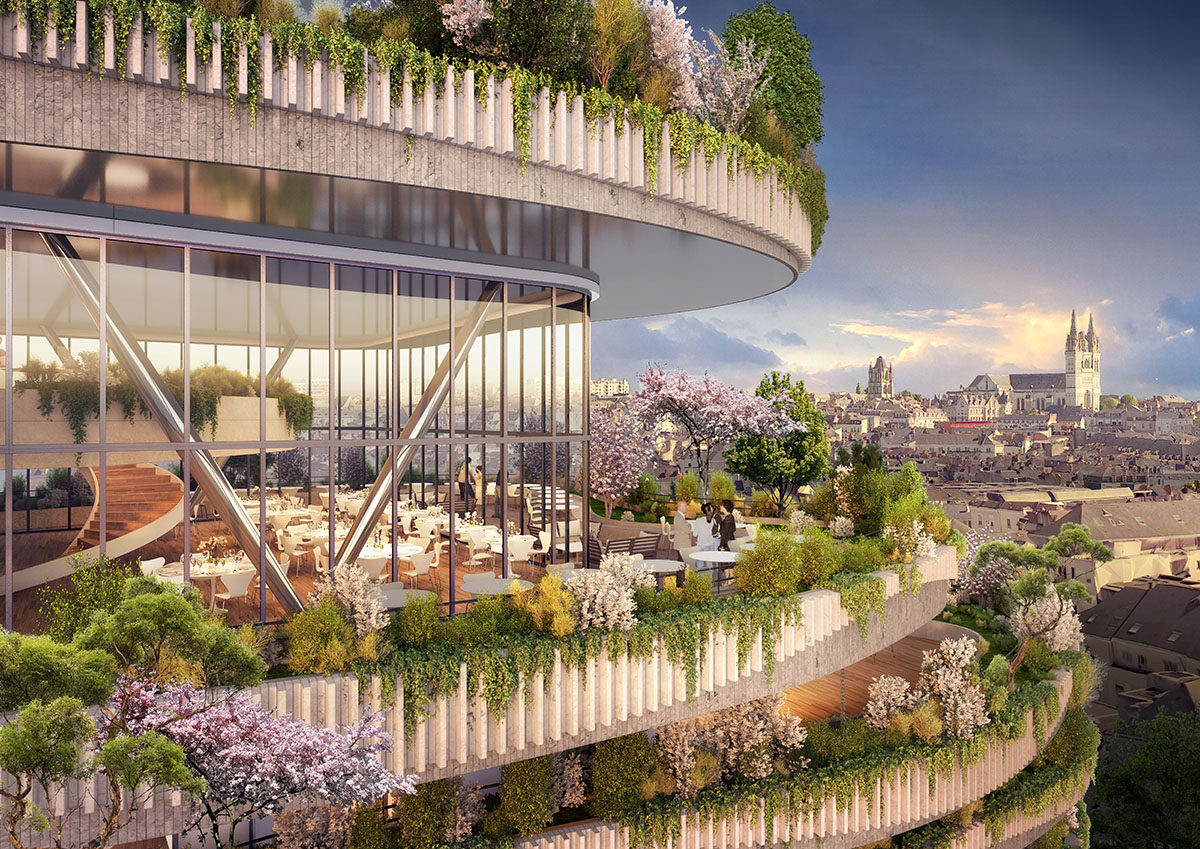
Taking cues from the agriculture of the Angevin groves, the building's out skin reflects it with its undulating, waterfall effect plateaus. The floors respect the alignment of the boulevards and are perfectly tailored to the heights of neighboring buildings, whose average height is 25 meters.
Arboricole is developed as a smart building to combat truly with the urban heat island effect. "Like a mature ecosystem, we want this inhabited tree to be a climatic hero that produces its own energy (be it heat, cold, or food) and recycles its own organic waste in short circuits," said Vincent Callebaut Architectures in its project description.
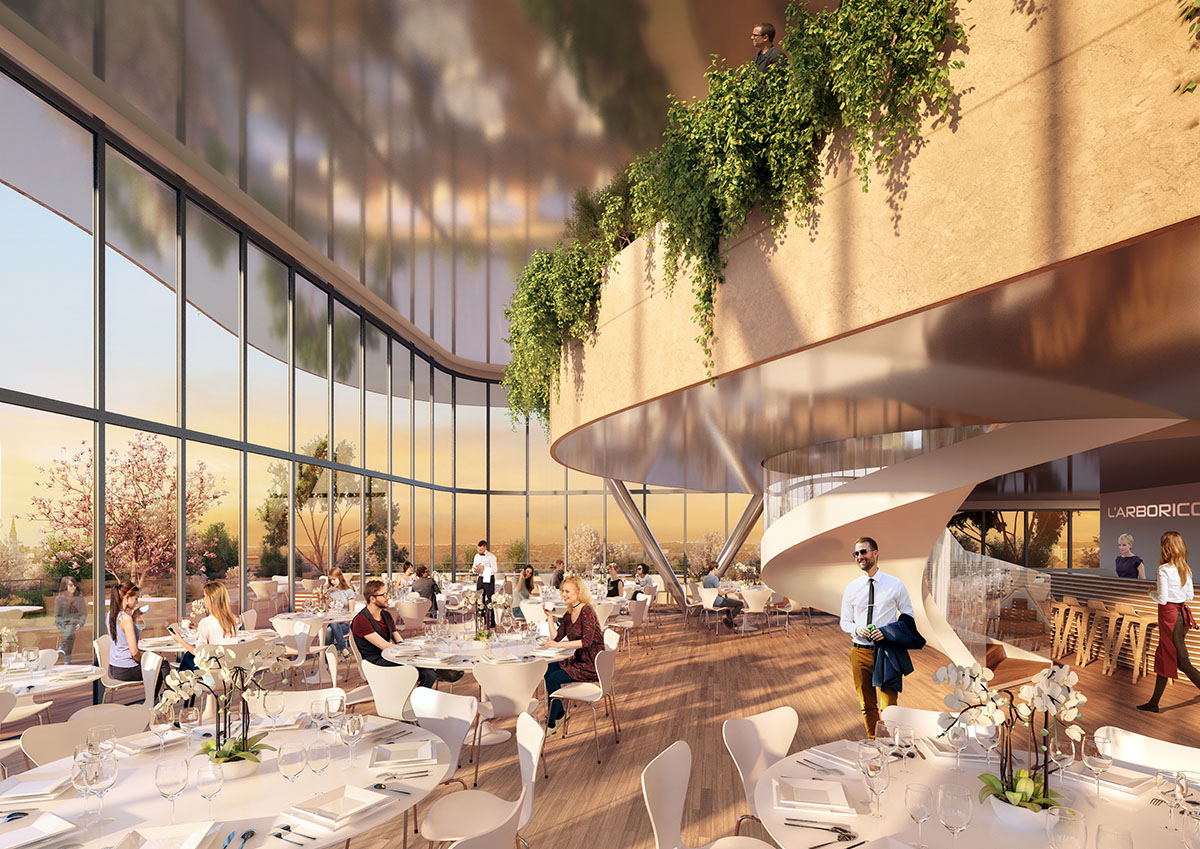
The architect describes Arboricole's architecture as "decontaminating and carbon-absorbing". "Through natural photosynthesis, this plant architecture with its 20,000 perennials, shrubs, and trees would be able to absorb up to 50 tons of CO2 in Angers's atmosphere annually, while at the same time producing oxygen. It is a true breathable architecture that improves the quality of the air and the quality of life of its inhabitants," said the firm.
"Along the façades on Boulevard Ayrault and Quai Gambetta, its balconies capture fine particles, CO2, and nitrogen oxide thanks to carefully chosen species of plants with carefully selected foliage. The plant palette groups specific species with microscopic trichomes to capture dust, fine particles, and water droplets. The capture is done by roughness and hairiness."
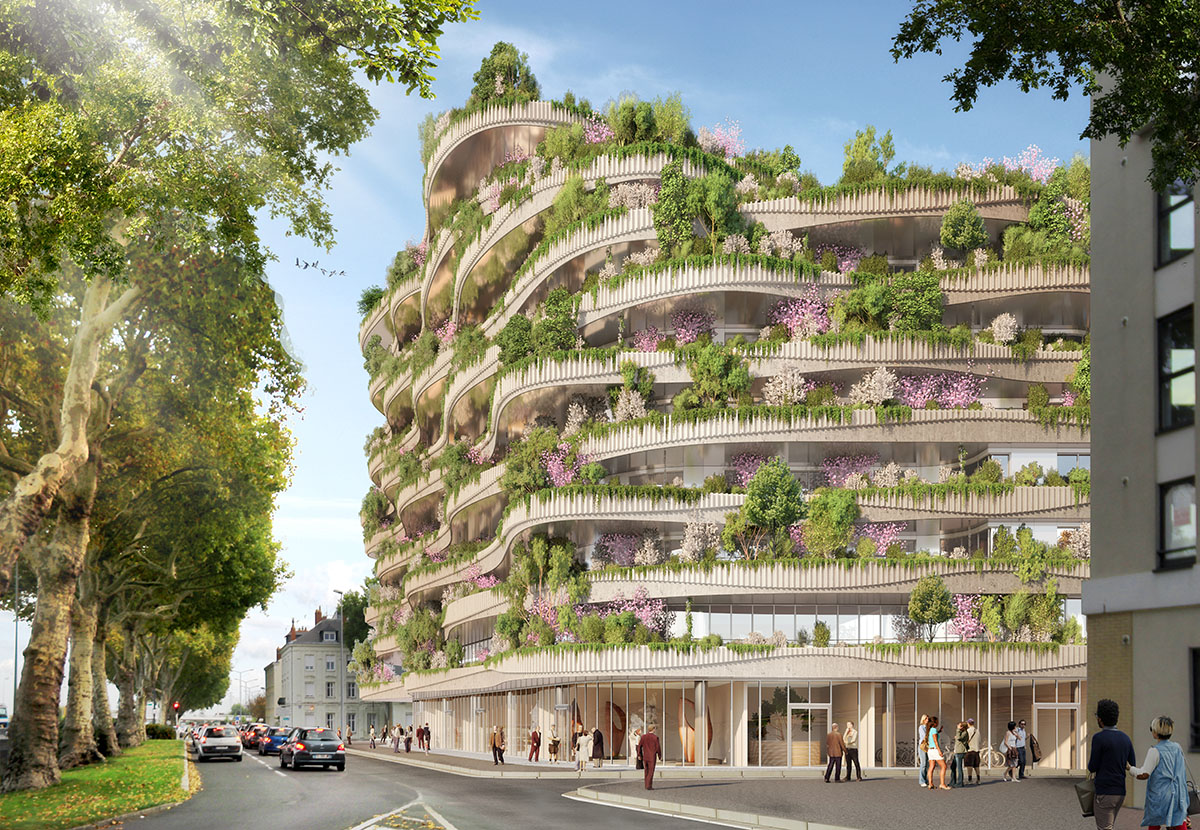
The first floor includes the "Anjou Factory", a place dedicated to music and showcasing local products, particularly from the Angevin beer brewery; La Piautre (grown in la Ménitré). There is a big brewery "Anjou Craft Beer" and its famous brewing vats, ephemeral restaurants, cooking workshops, artists' studios, and a bright and plant-filled lobby...
At the center is a concert hall, "the Music Factory". It will be perfectly acoustically insulated thanks to its double insulation integrated into the double walls as well as the false ceilings.
"It is a place of conviviality where it is fun to be entertained with other young Angevins. It offers inhabitants a private public space and turns into a place of social and cultural activity at the heart of the district," added the firm.
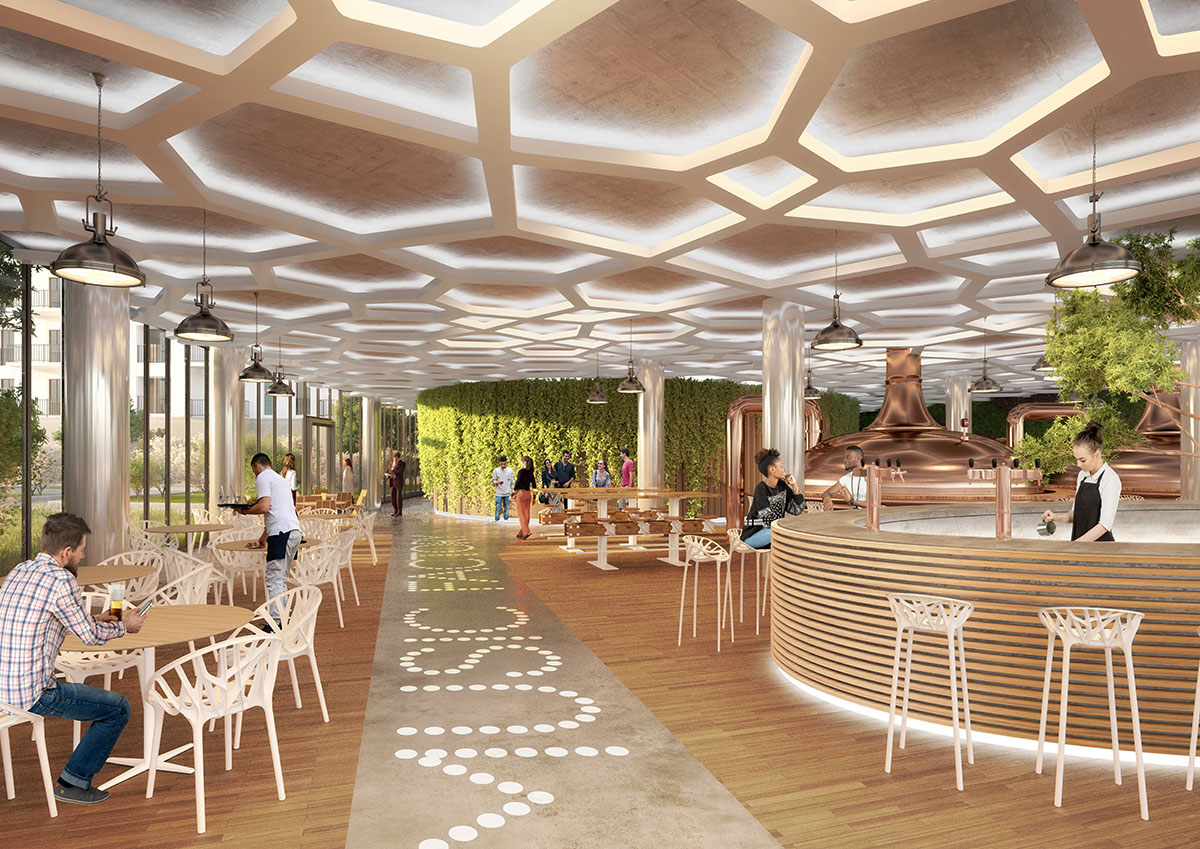
View of the groundfloor bar
On the second floor, in connection with "Auberge by Nemea" but open to all, an incubator of cultural projects offers a dedicated business space with offices to rent and workshops to share. The main access is through the Angevin house at number ten Boulevard Ayrault. Its volume has been kept within its tuffeau stone facade and schist roof. On its south facade, a large bay window offers a generous view onto the island.
The Inn “Auberge by Nemea” is based on the simple observations and strong beliefs about Millennials, a growing clientele that forces the offer to be redefined according to their character traits: globalist, hyper-connected, impatient, social, and sociable, erasing the boundaries between personal and professional life.
The Inn by Nemea is more than just an accommodation, it is a place of life perfectly adapted to the means and long stays of today's nomads, combining intimacy, space, and community.
"This new form of housing on the border between the young urban residence and the youth hostel makes it possible to meet the expectations of the Erasmus generation, self-employed workers and start-uppers who frequently change cities, jobs, even countries, as well as wandering tourists (bike travelers of the Loire, etc.)," added the firm.
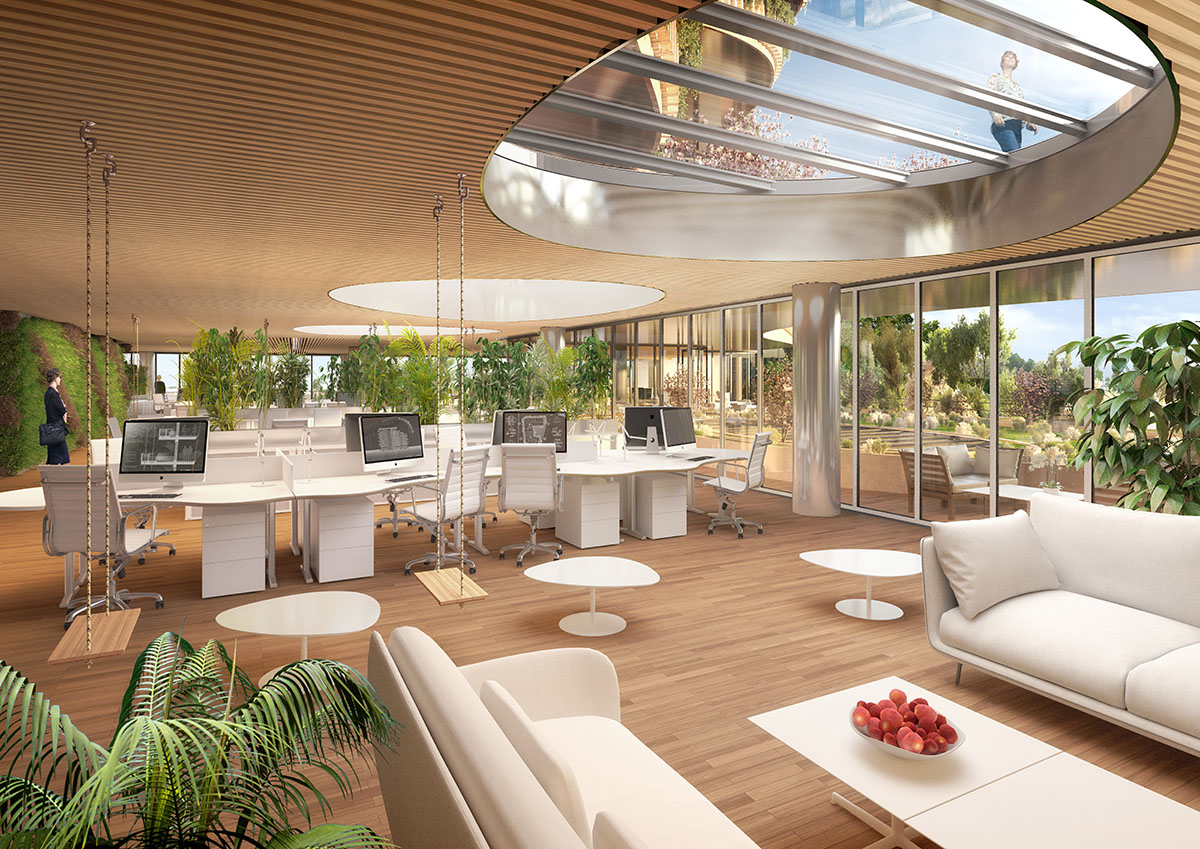
Coworking level for cultural startups
On the tenth floor, the top floor of the Arboricole, is a space dedicated to the enhancement of gastronomy and local wines. The Rooftop is a panoramic restaurant, a true hanging garden suspended in the Angevin sky that offers spectacular views towards the skyline, especially at sunset.
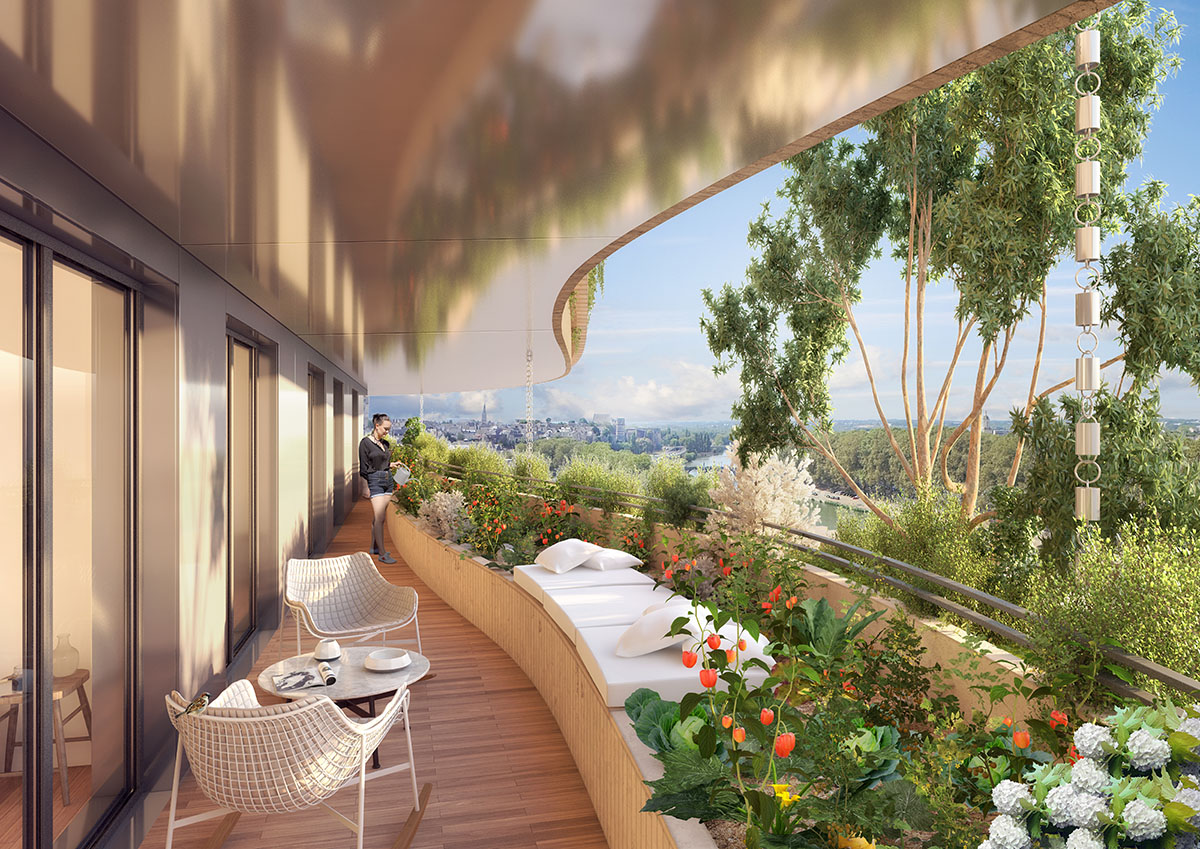
View of a food garden balcony
The Arboricole is an ode to urban ecology and hospitality where housing takes the form of a welcoming family home immersed in nature; where the traveler meets the inhabitant, where solidarity-based businesses mix with neighborhood associations; where each home is vegetated, adjustable, and connected.
In addition to the two major innovations - programmatic and ecological - that have already been amply explained above, the project is implemented by three major innovations: the integration of renewable energies, the innovative water management, and the use of bio-sourced materials.
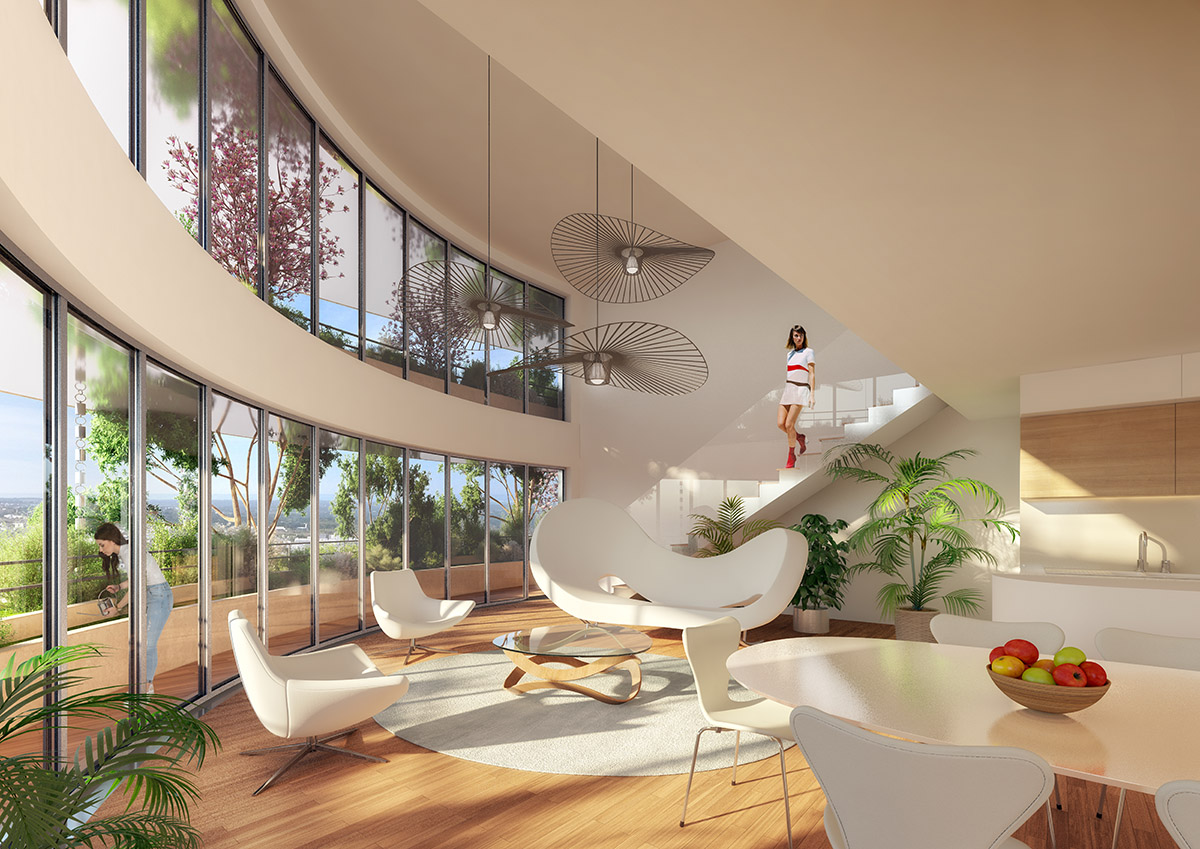
View of a reversible duplex
The architect described the building as "a low-carbon project aiming for energy autonomy by integrating the rules of bioclimatism and renewable energies".
"Firstly, the bioclimatic design of the building according to the sun's path and the direction of the prevailing winds optimizes its thermal inertia, supported by excellent exterior insulation of the envelope," detailed the architect.
"Secondly, the mix of uses (tertiary & housing) makes benefiting from energy transfers according to the hours of the day possible thanks to double-flow ventilation between the functions."
"Thirdly, the whole is associated with the use of renewable energies (geothermal and solar) to provide for 100% of the cold needs, 60% of the heat and hot water needs, and about 20 to 40% of the electrical consumptions (all uses) through renewable energies."
"Overall, the building is 36% powered by renewable energy for all uses and 50% powered for the uses of regulatory positions (heating, cooling, DHW, lighting, ventilation, auxiliary)," he added.
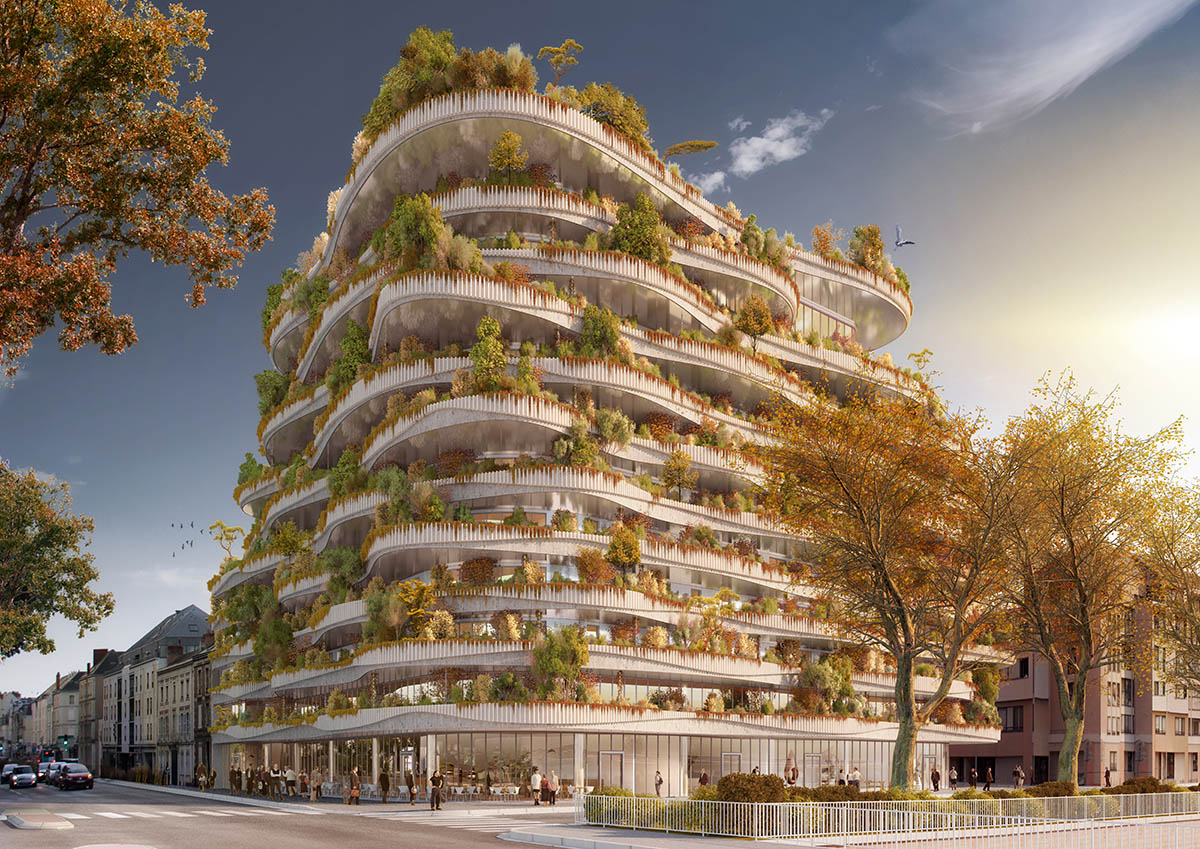
Autumn view
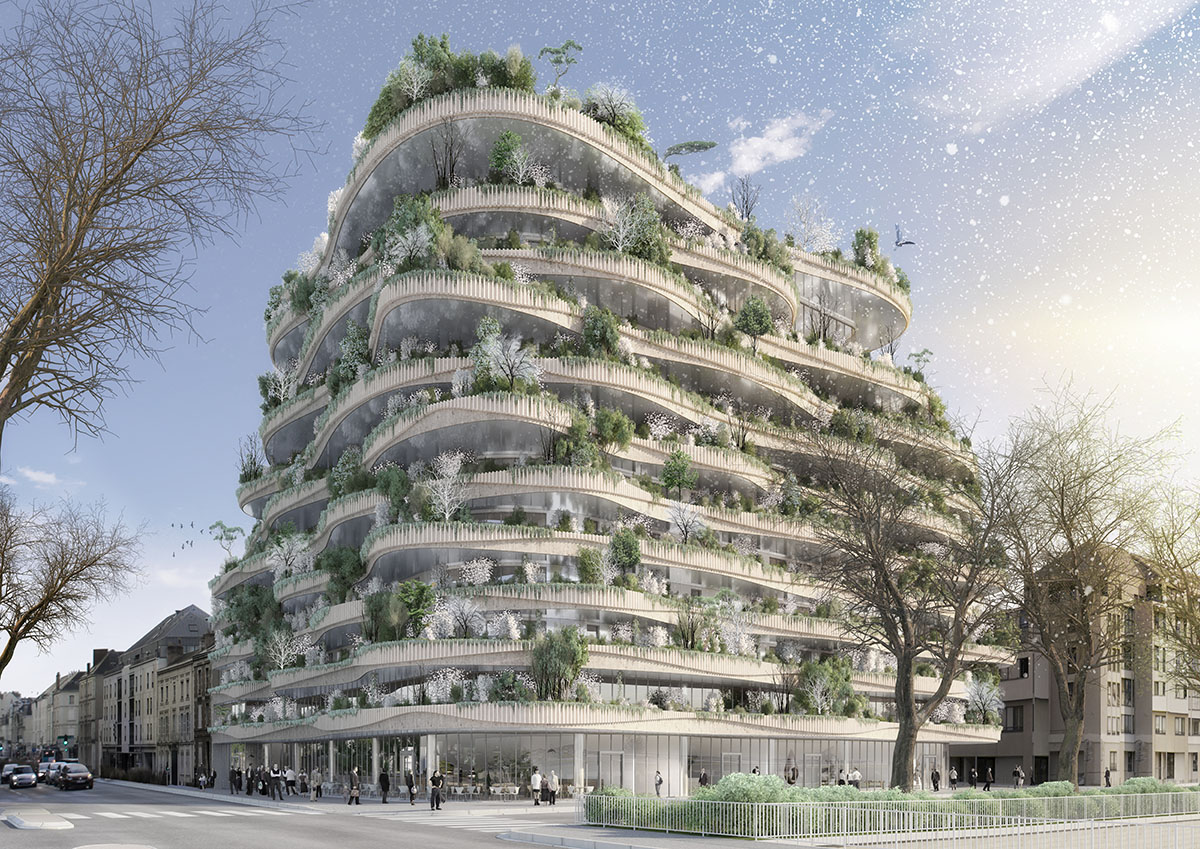
Winter view
"A landscape is not just about its vegetation. But, we wanted to go even further by drawing inspiration from Japanese gardens and the rules of Feng Shui, where water is magnified through rainwater runoffs," said the architect.
"To make rain curtains, we connected all the planters to a network of cables and chains along which, in rainy weather, the water would flow using gravity from the rooftop to the first floor."
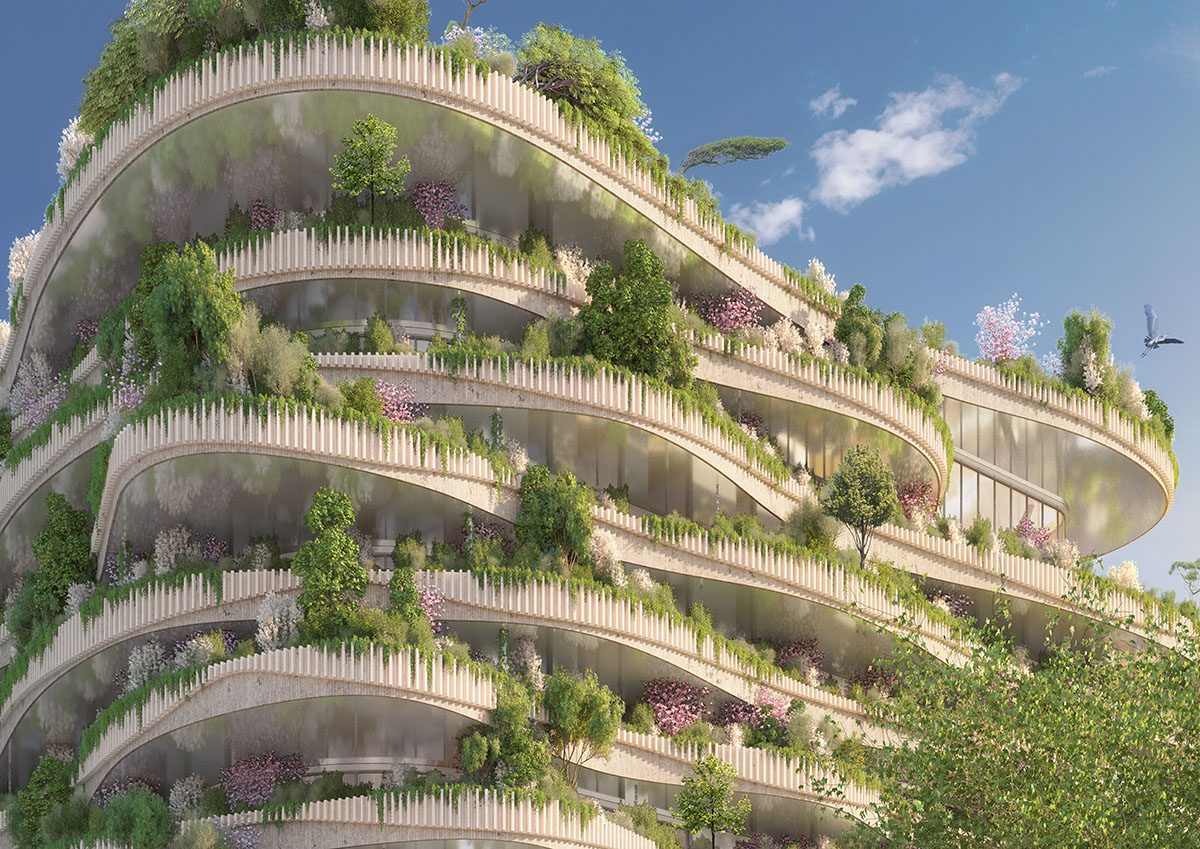
"The project is contextual. It is to show off the Angevin biotope and the local geology while minimizing its carbon footprint. To achieve this double goal, we decided to set up a "cradle to cradle" charter, encouraging future users to choose bio-sourced materials from recycled and/or recyclable natural material channels for their interior fittings (flooring, walls, furniture, etc.)."
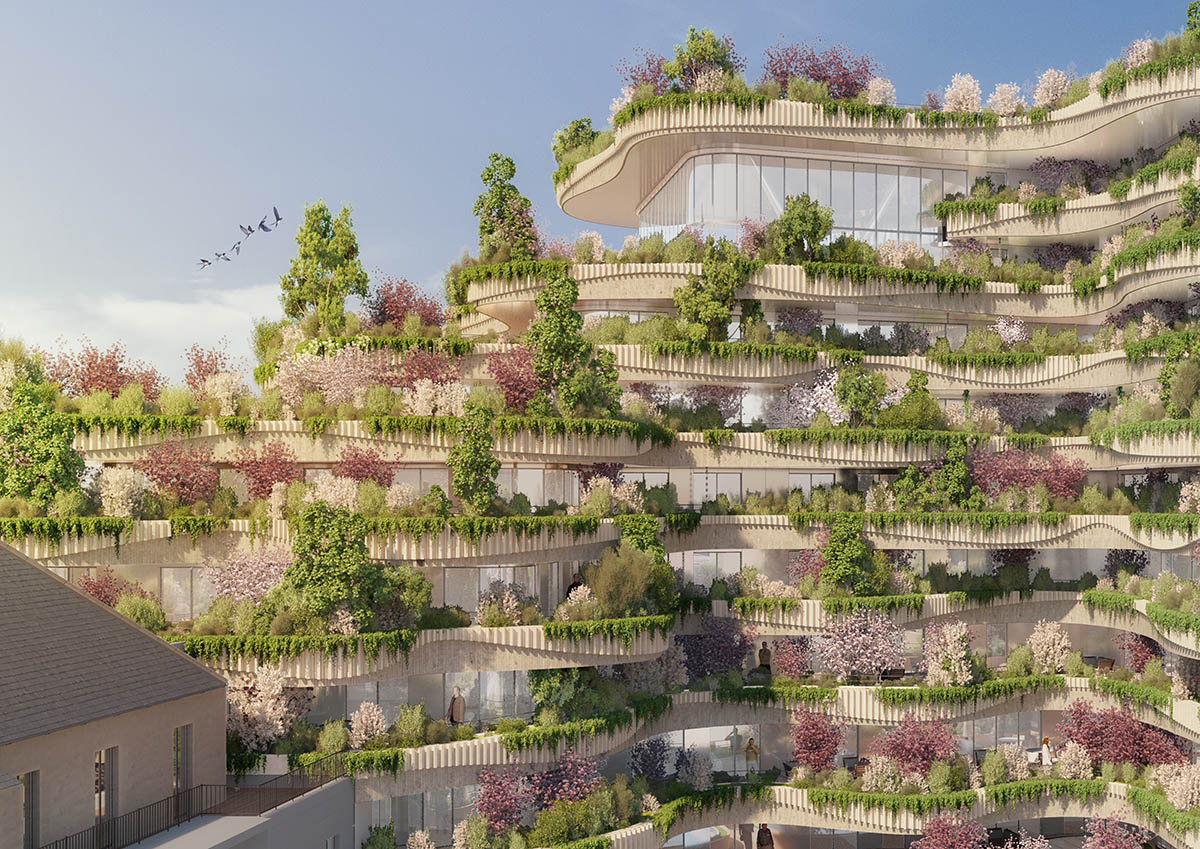
"At the crossroads of social innovations, the development of renewable energies, the democratization of organic urban agriculture, and carbon-absorbing architecture, our "Arboricole" is an ode to life, to a world that advocates the right symbiosis between the humans and their environment," explained Vincent Callebaut Architectures.
"Even if our project is a humble climate hero on a small scale, it could become a replicable prototype to sustainably build greener, denser, more connected, and above all, more united cities."
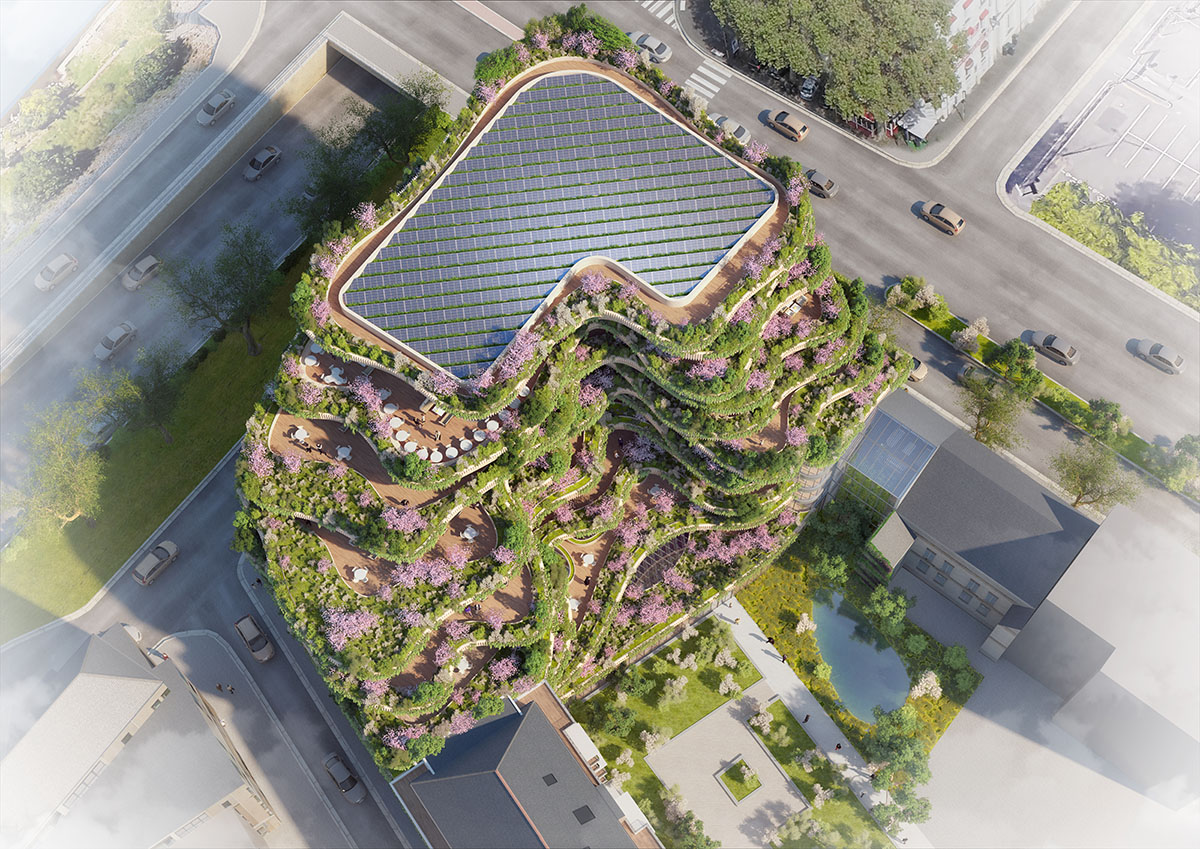
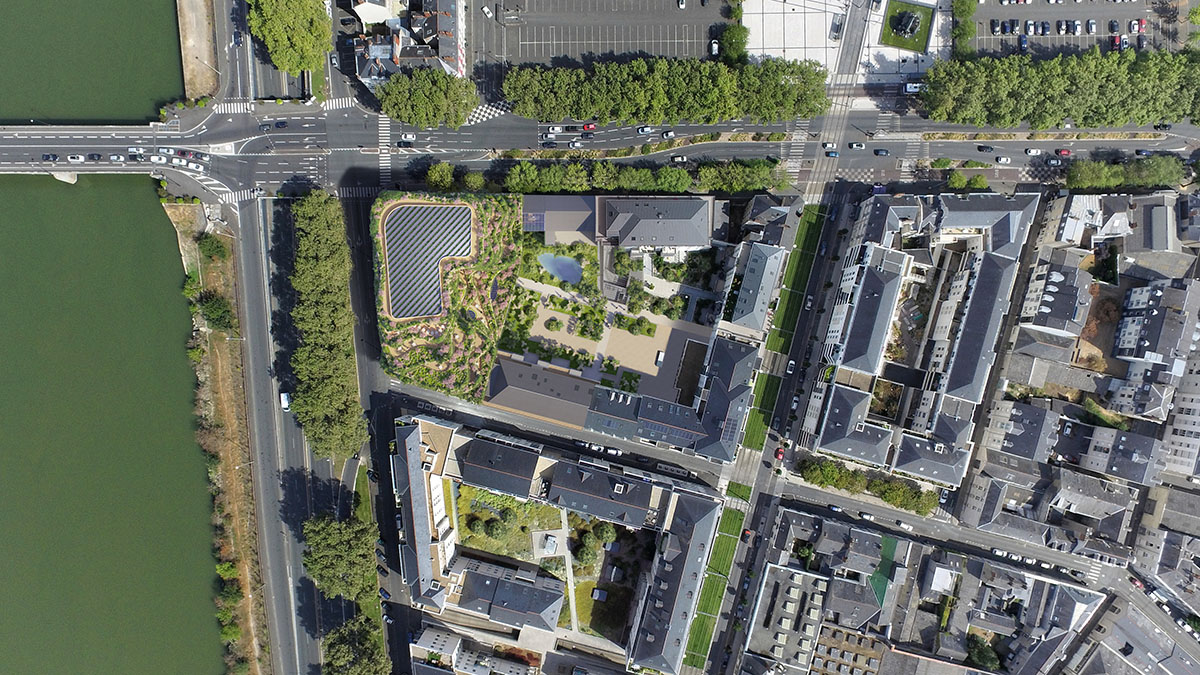
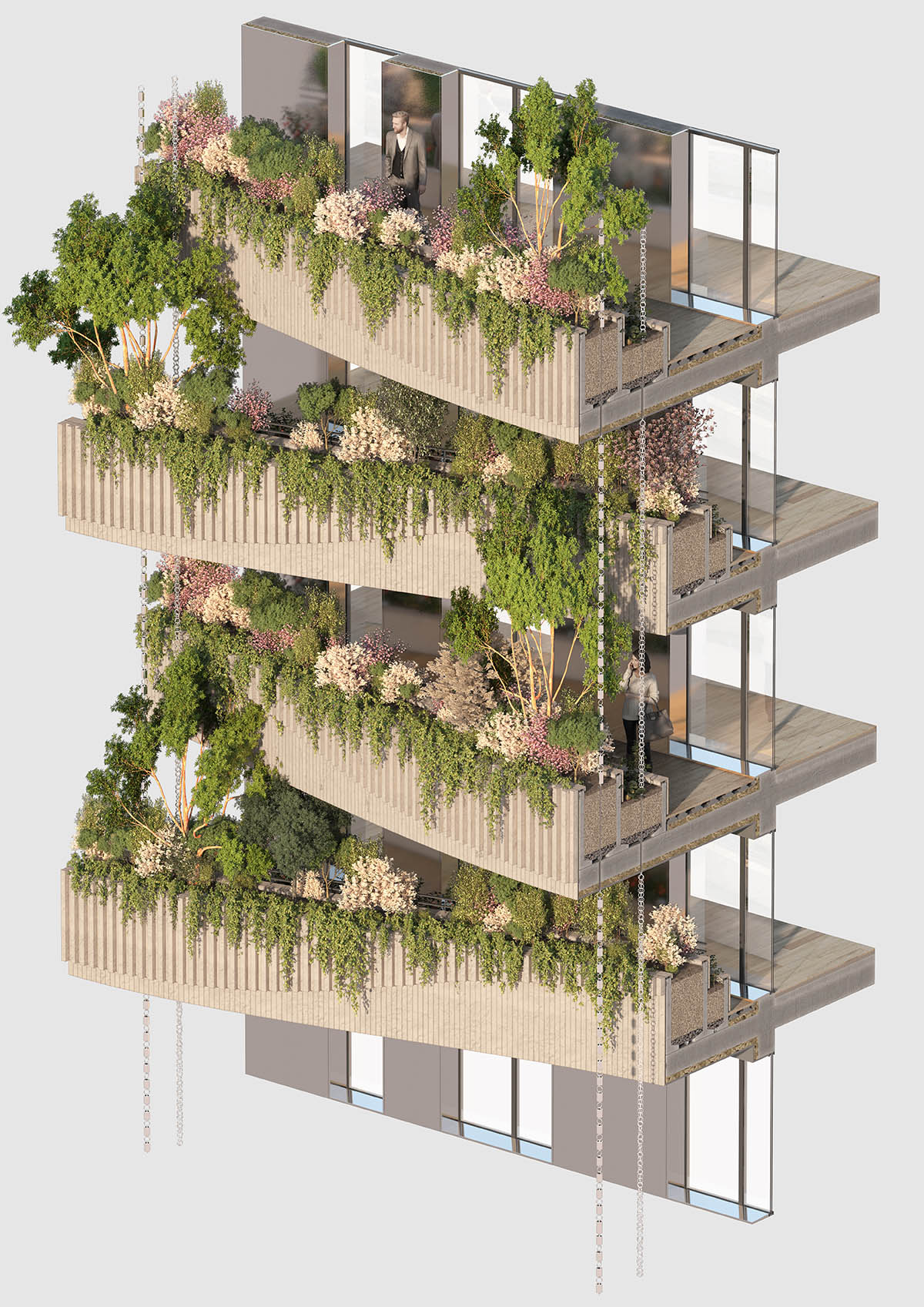
Facade details with trees
Project facts
International Competition: Finalist of “Imagine Angers”, organized by Christophe Béchu, mayor of Angers
Real Estate Developer: Bouygues Immobilier
Lead Architectural Consultant: Vincent Callebaut Architectures, Paris
Program: 50 vegetated, adaptable, and experimental apartments; a next-generation hotel residence; bar, beer brewery, and concert hall; a cultural nursery for the development of artistic projects; a gourmet rooftop restaurant
Floor Area: 9,400 m² (101,180 sq. ft.)
Environmental Technical Studies Office: Elan
Structure and Fluids Technical Studies Office: Setec Bâtiment
Landscaper: Sempervirens, assisted by the INRA (French National Institute of Agricultural Research)
Partners: Eisox, Making Tomorrow
Artist: Collectif Blast
All images © Vincent Callebaut Architectures
