Submitted by Sophia T
Fenghemuchen designed a club that expresses Beijing dwellers’ desire of a simple and slow lifestyle
China Architecture News - Mar 04, 2018 - 20:57 18360 views
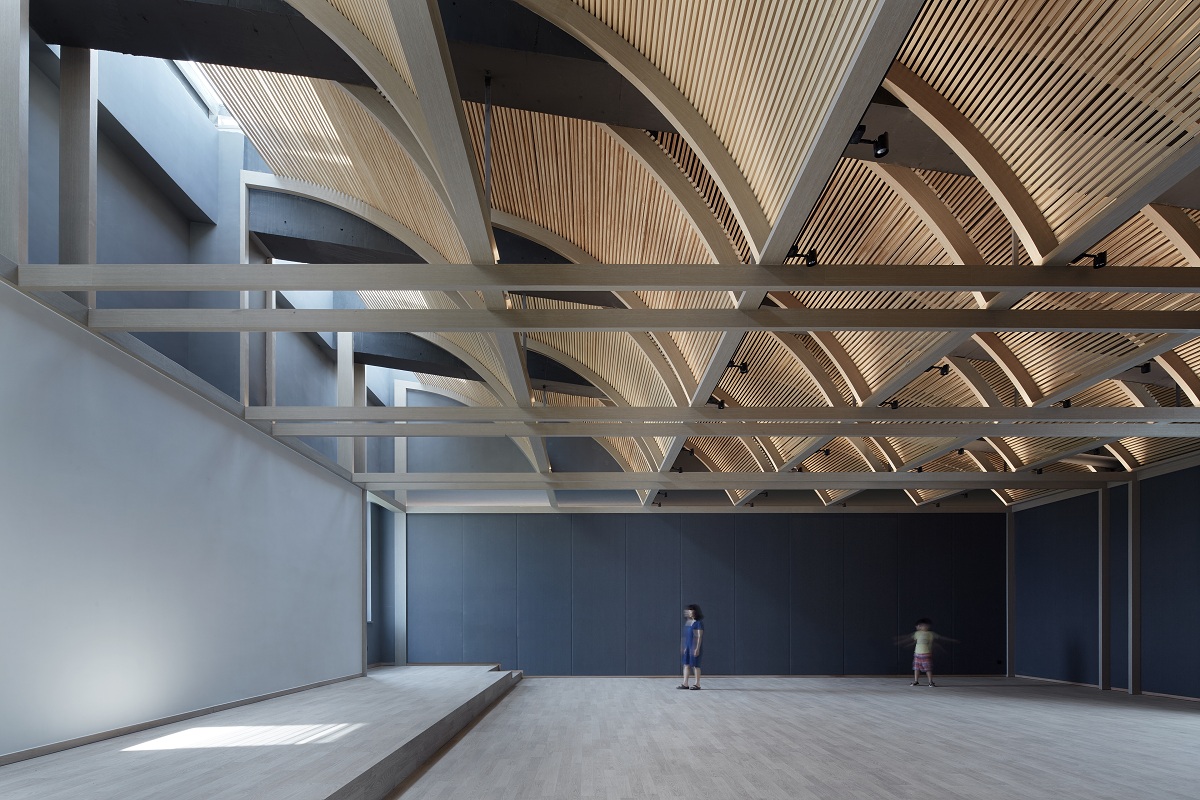
Chinese design firm Fenghemuchen finished their project Beijing Cangsu Company Headquarters Club, a place that reminds people of Beijing dwellers’ easy, simple and calm life state in the past. The designers said, "we express a life attitude supported by one’s inner spirit, simple, humble and full of human touch. The entire design is filled with natural feelings and takes people back to a poetic environment that is as plain as water and devoid of artificial glamour."
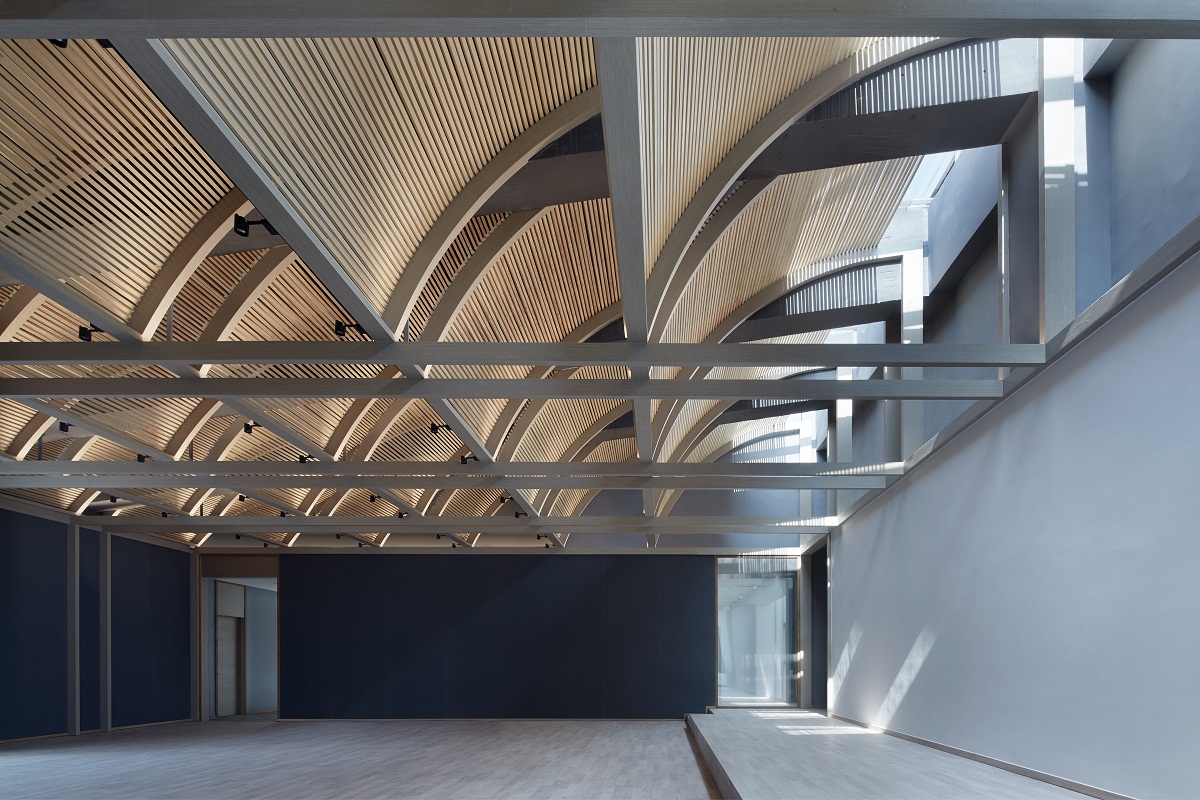
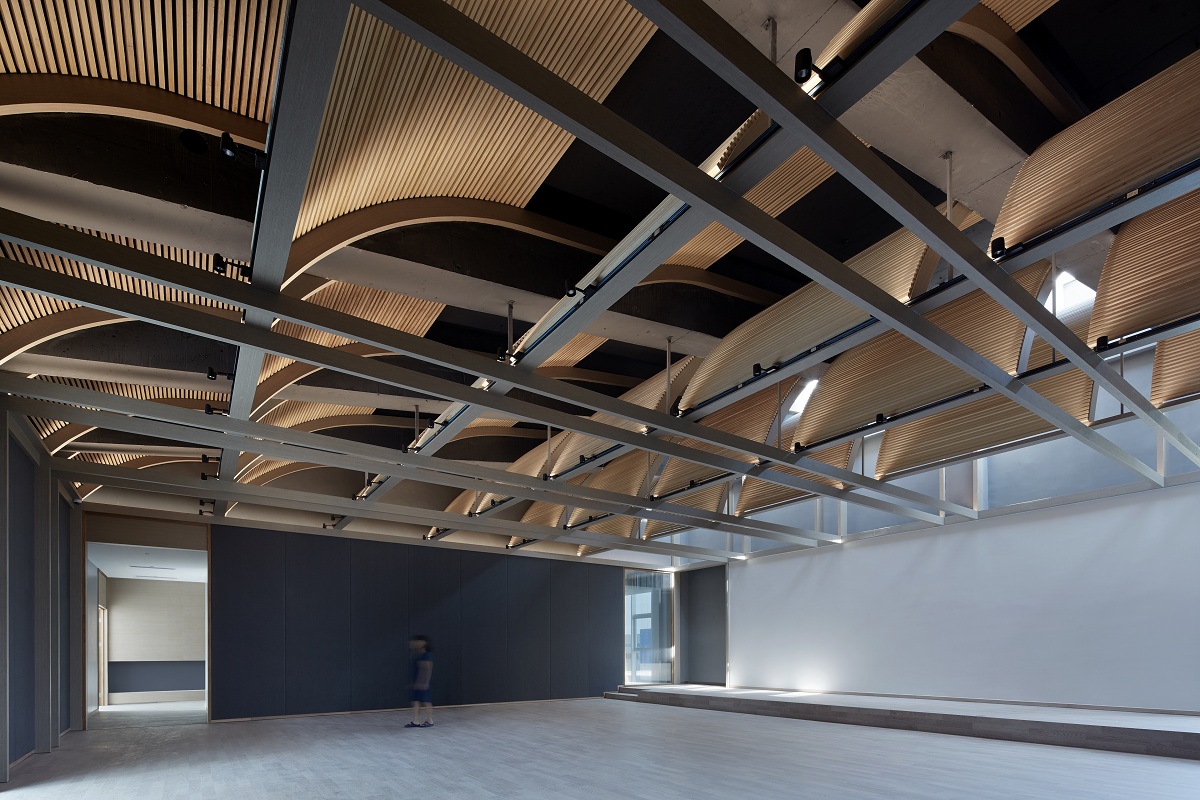
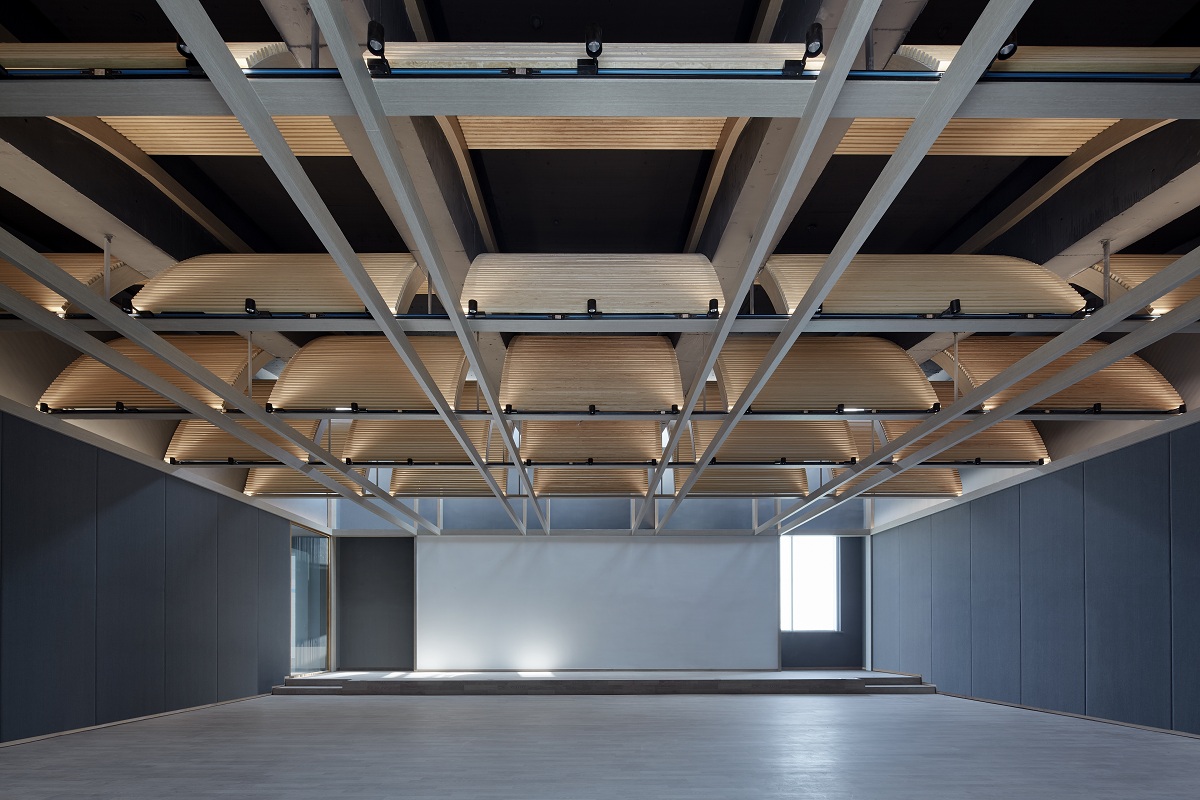
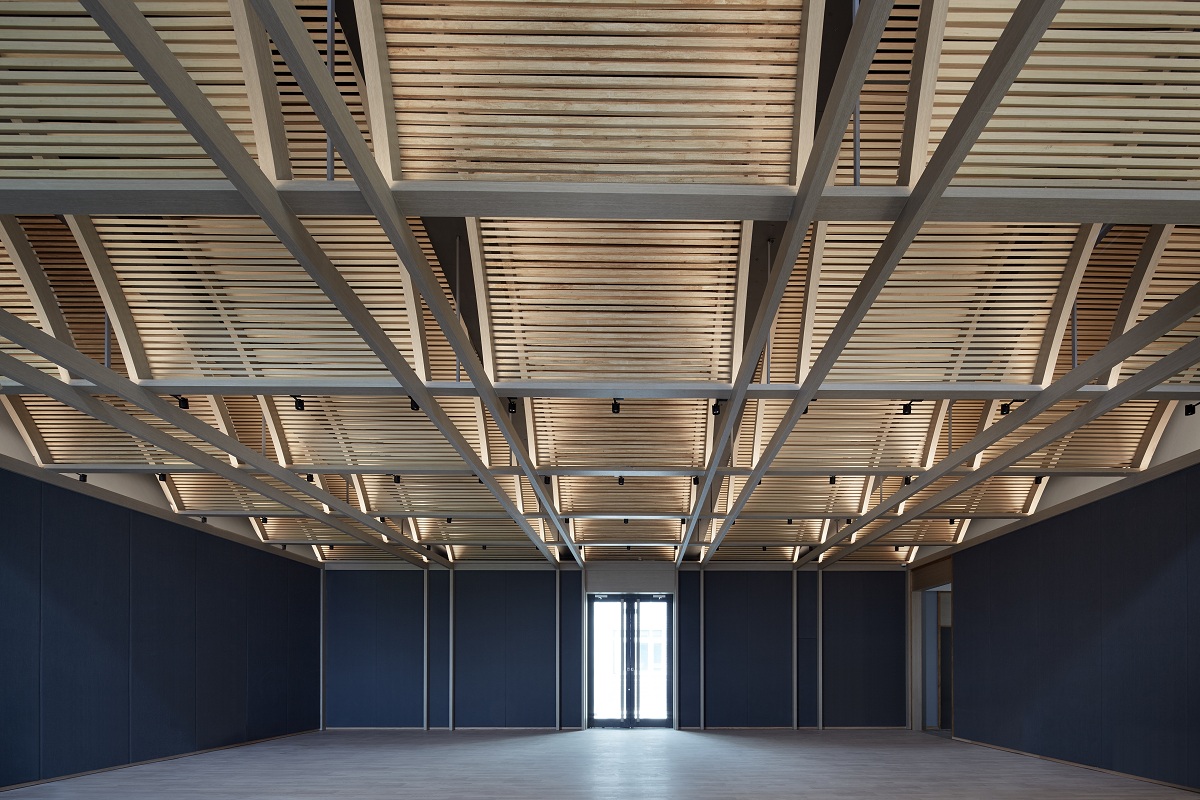
Fenghemuchen explained in its design brief that, “the multi-functional hall has a high ceiling and provides ample space, embodying a design principle of closeness to nature and simplicity. The space is open yet ensuring enough intimacy, making it convenient for the users to shift between the two functions. The upper part is the main focus of the design, with variable wood shapes as the elements to highlight the physical space and a gradient structure signifying the sober and quite felling of order. The structure also serves as the filter of the nature light, making it softer and more balanced as it penetrates into the inner space and adding a touch of comfort and tranquility.”
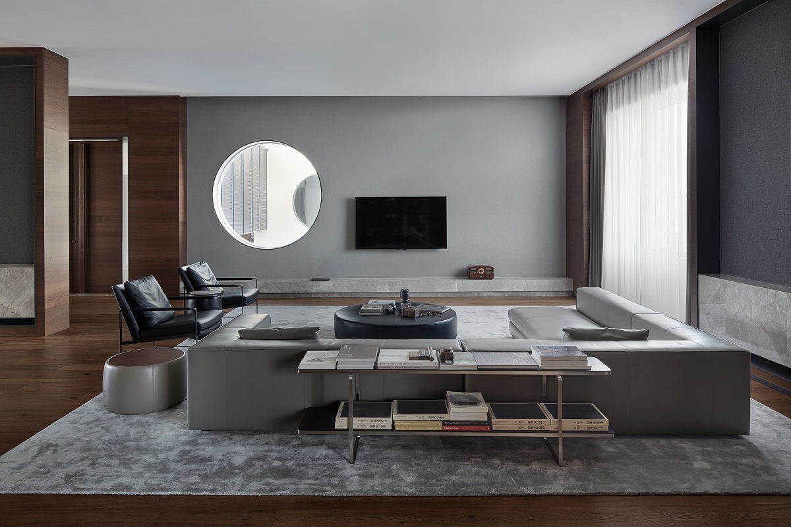
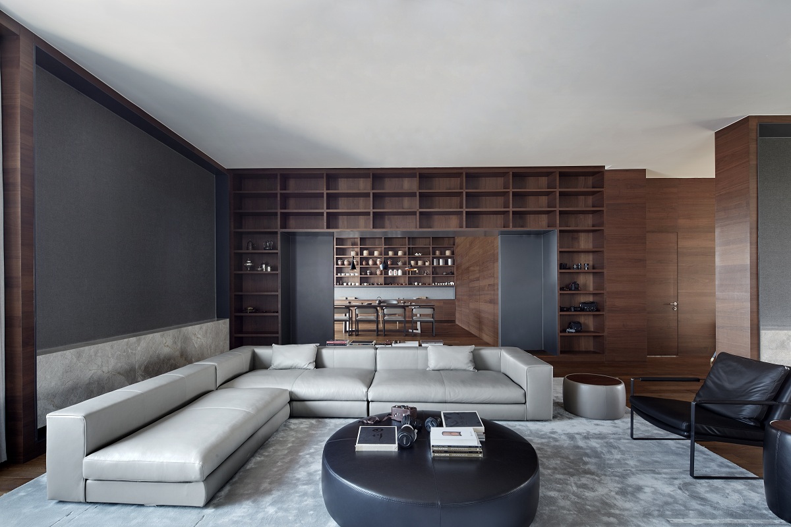
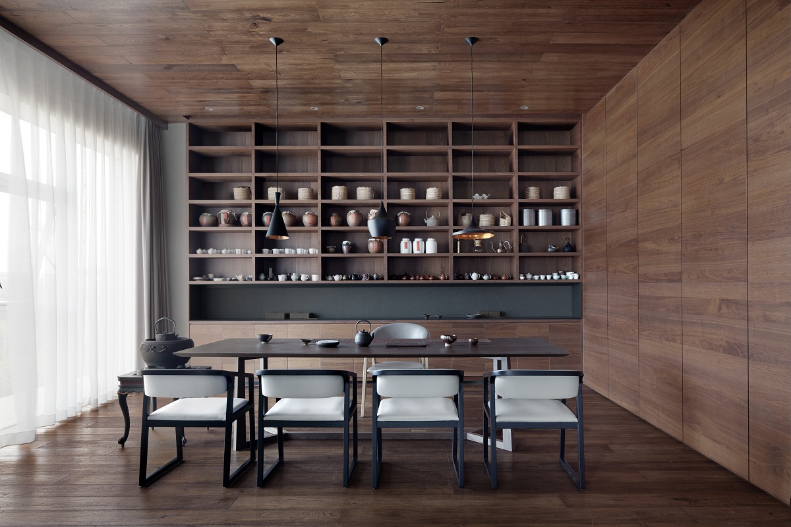


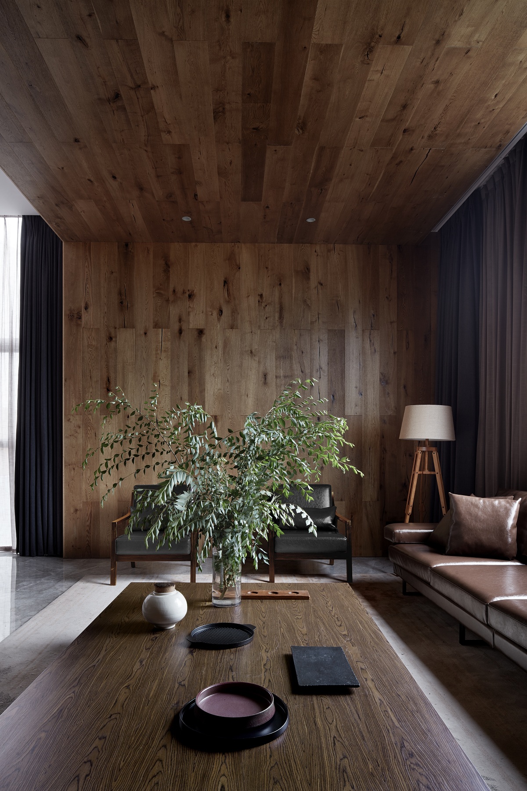
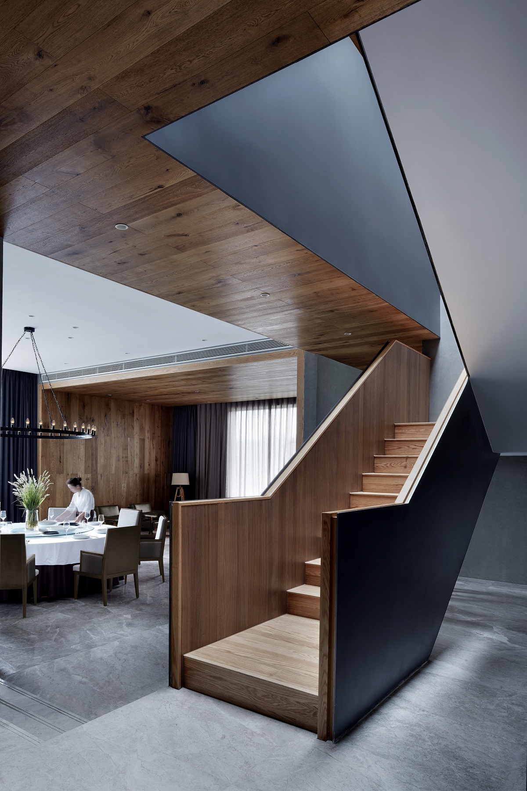
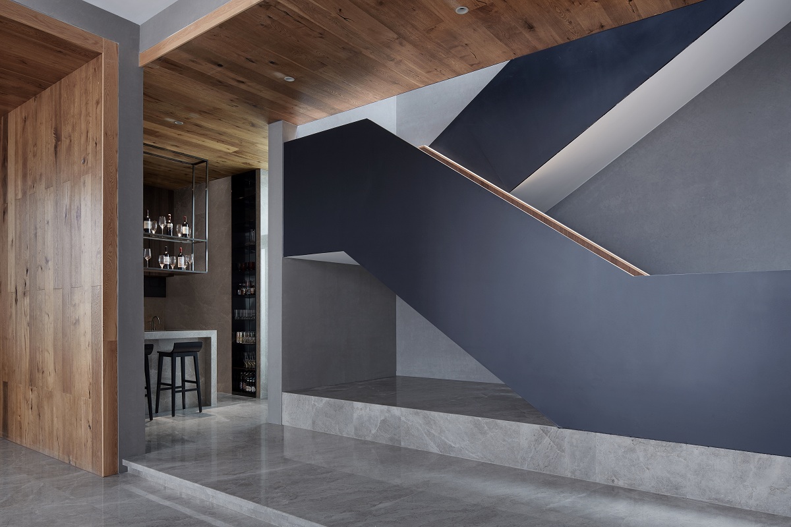

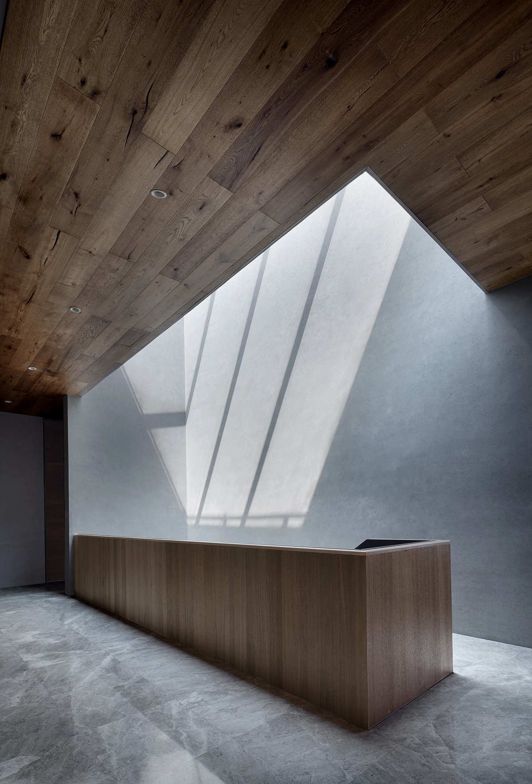
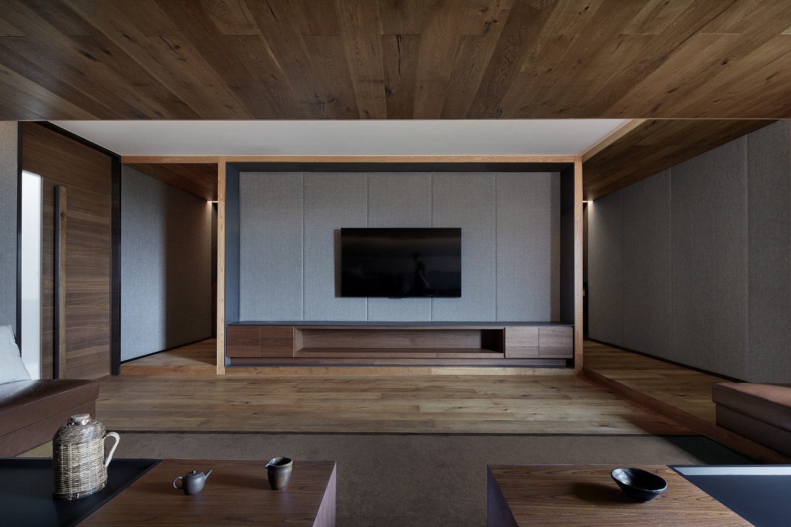

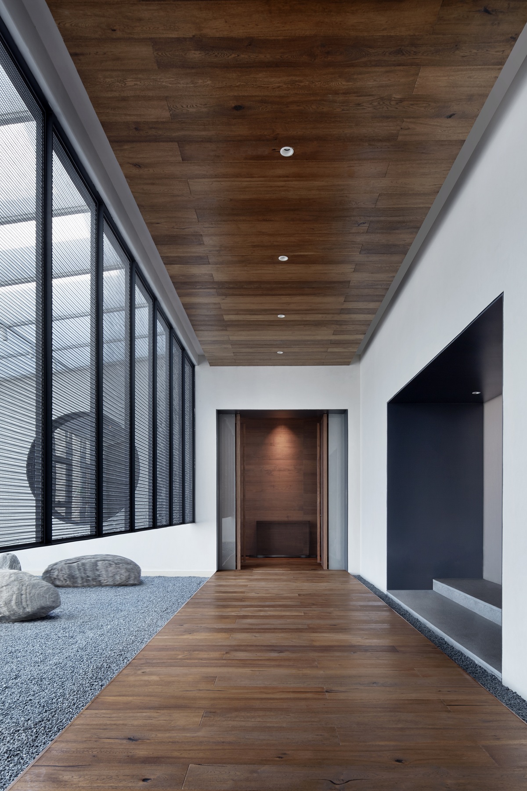
“The corridor leading to the entrance of the private club is deliberately lengthened to enhance the sense of intimacy in the space. As an exclusive space for creating and experimenting new dishes, the lounge integrates tasting and reception function areas, including a tasting and dining zone, a professional food preparation room, tea room, bar, lounge, entertainment room and rest room. The space is designed to be practical and with a touch of nature.”




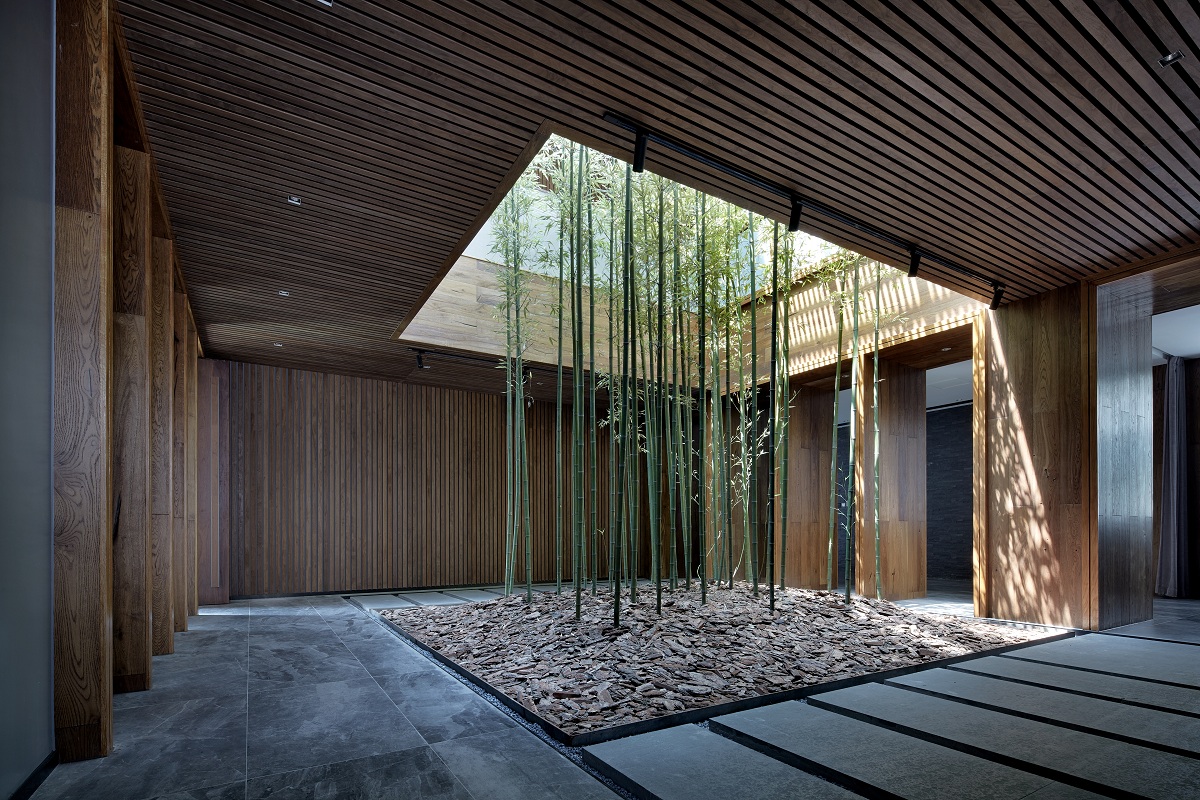

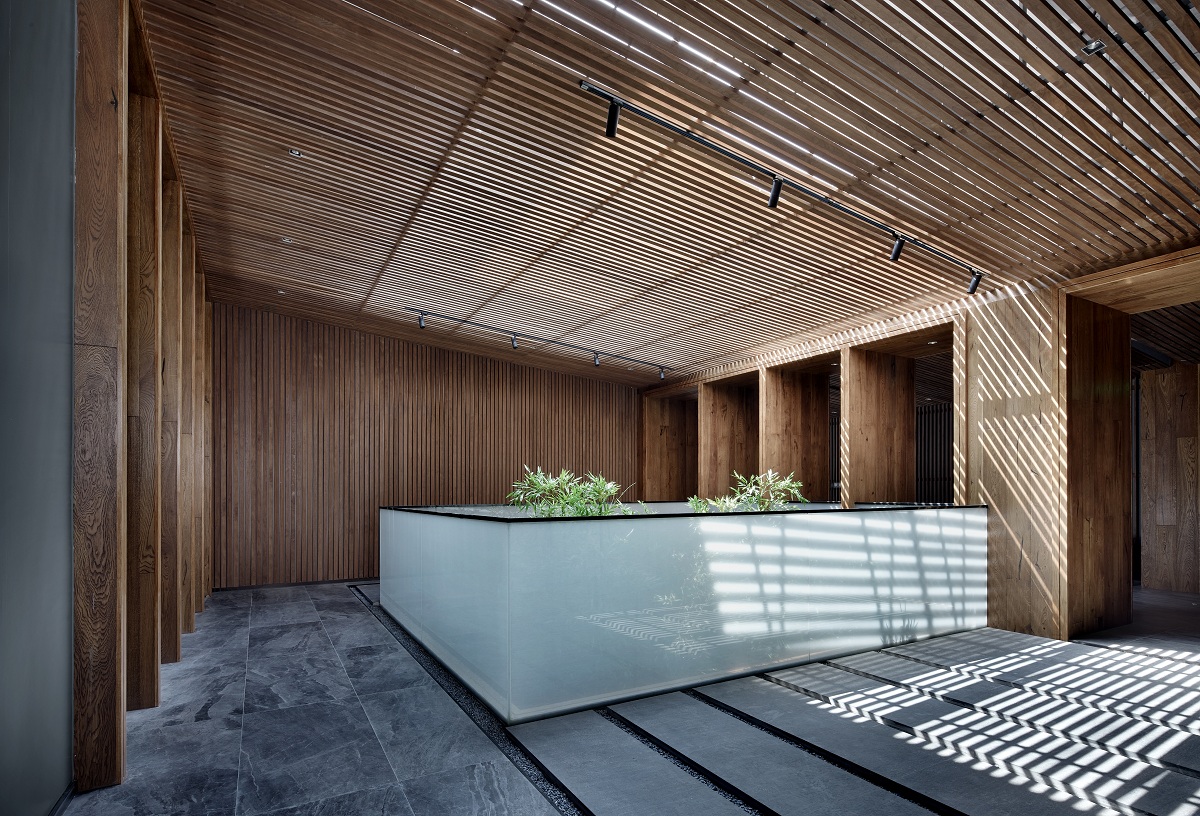
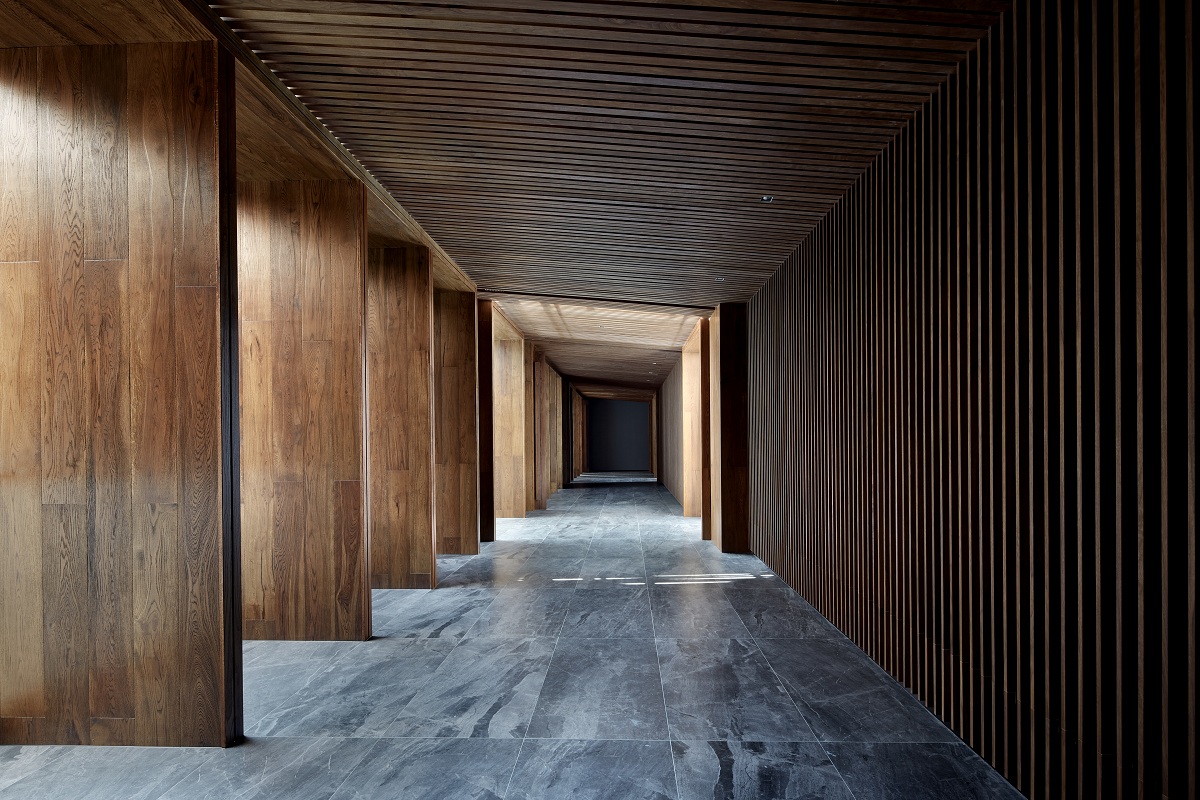
“The main dining space consists of six compartments, which takes the customers away from the urban bustles and hustles and bring them back to the poetic and simple lifestyle. The minimal design gets rid of all artificial decorates, with a subtle grace and elegance. The use of wood material can calm people’s heart, which is designed in a way that can bring out its primitive beauty. The space delivers a feeling of tranquility and devoid of greed in the chaotic city.”
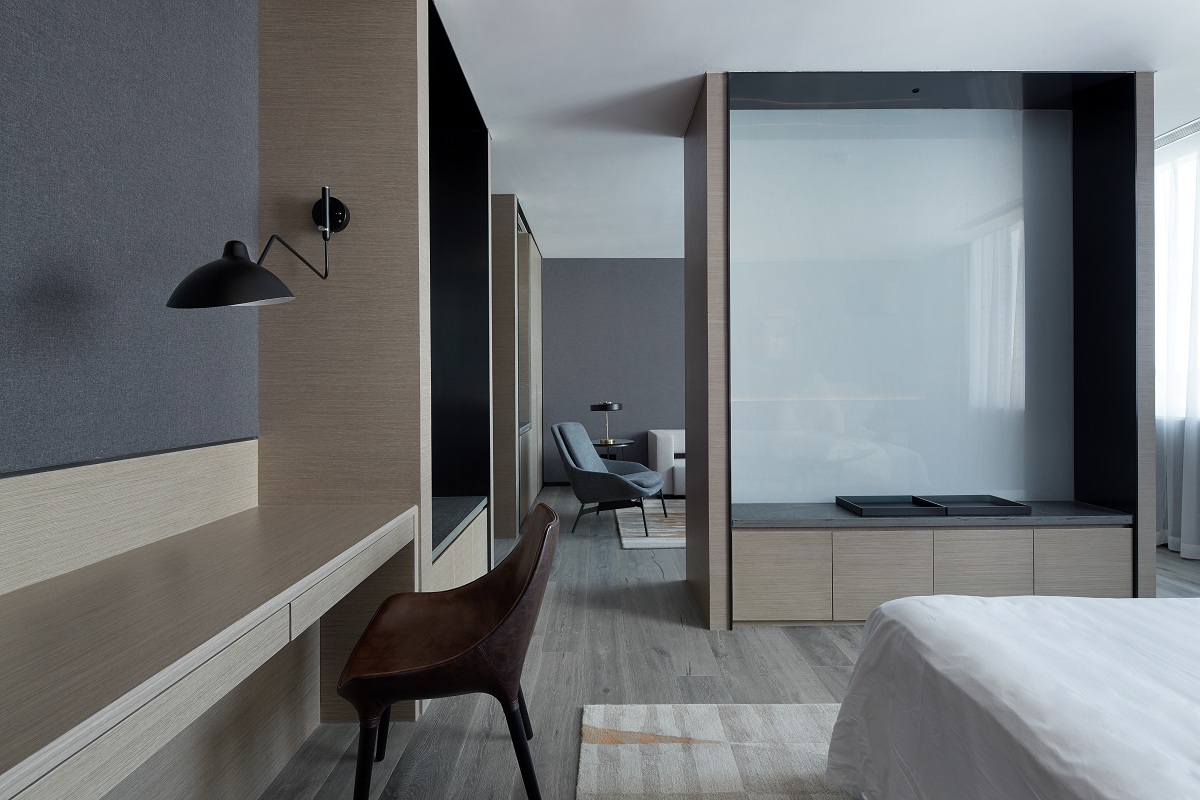
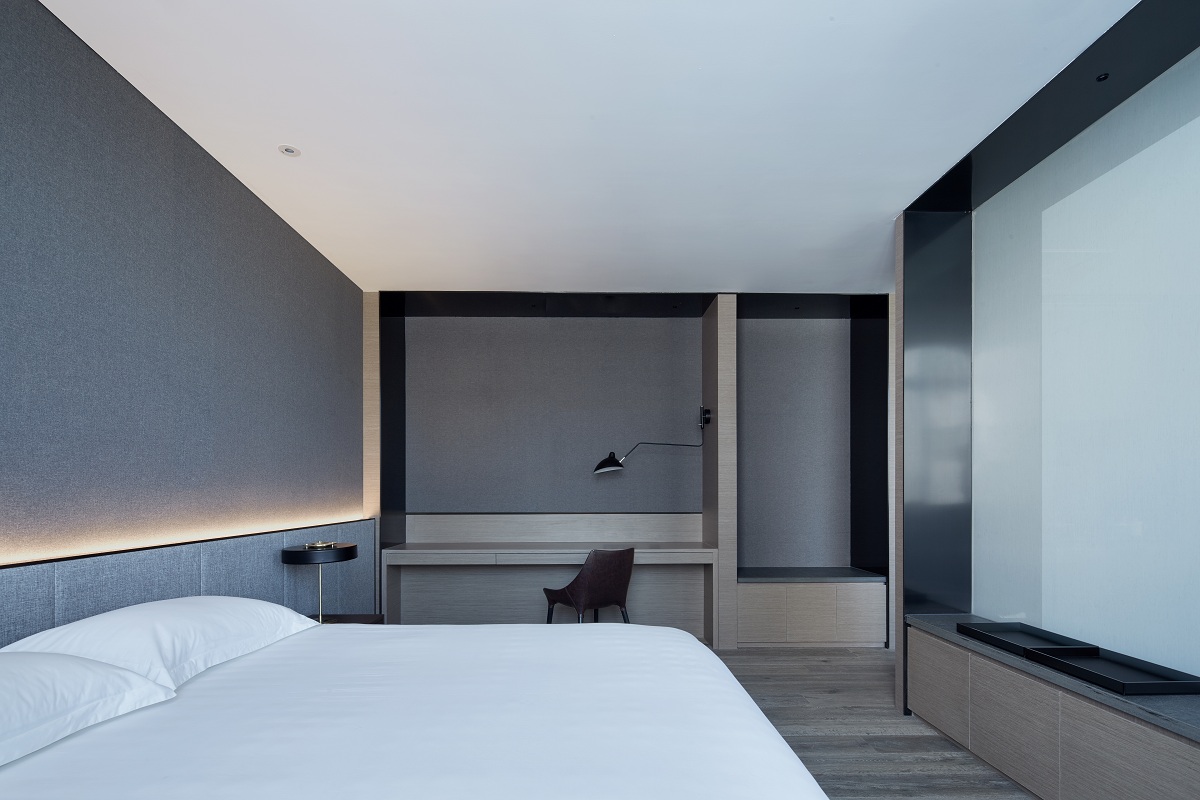

“The hotel is designed according to the principle of “less is more”, reflecting the longing for nature and calmness. The subtraction method is a way to express one’s feelings on life, protection of the inner peace and longing for getting away from the chaos of the real world.”
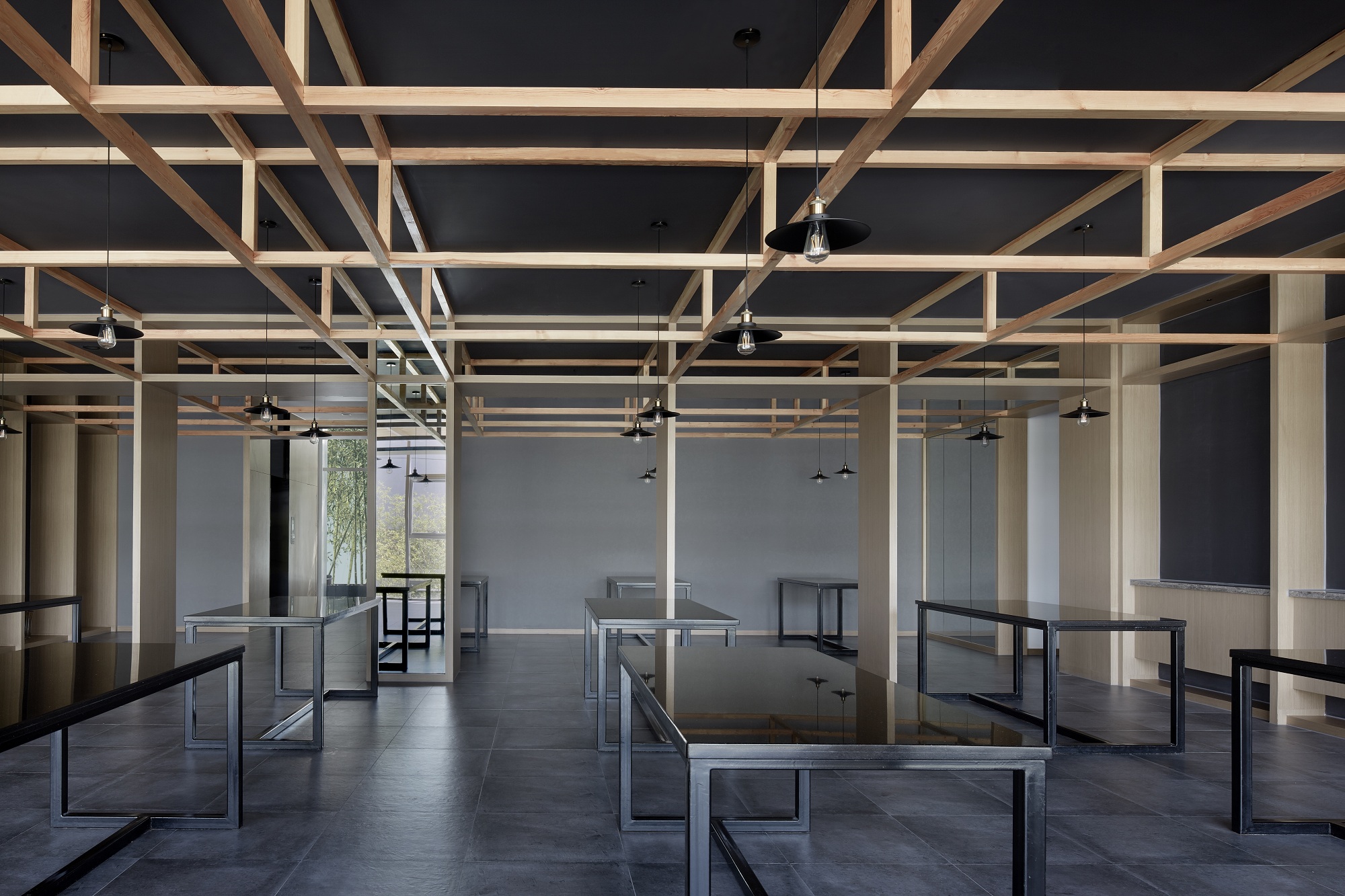
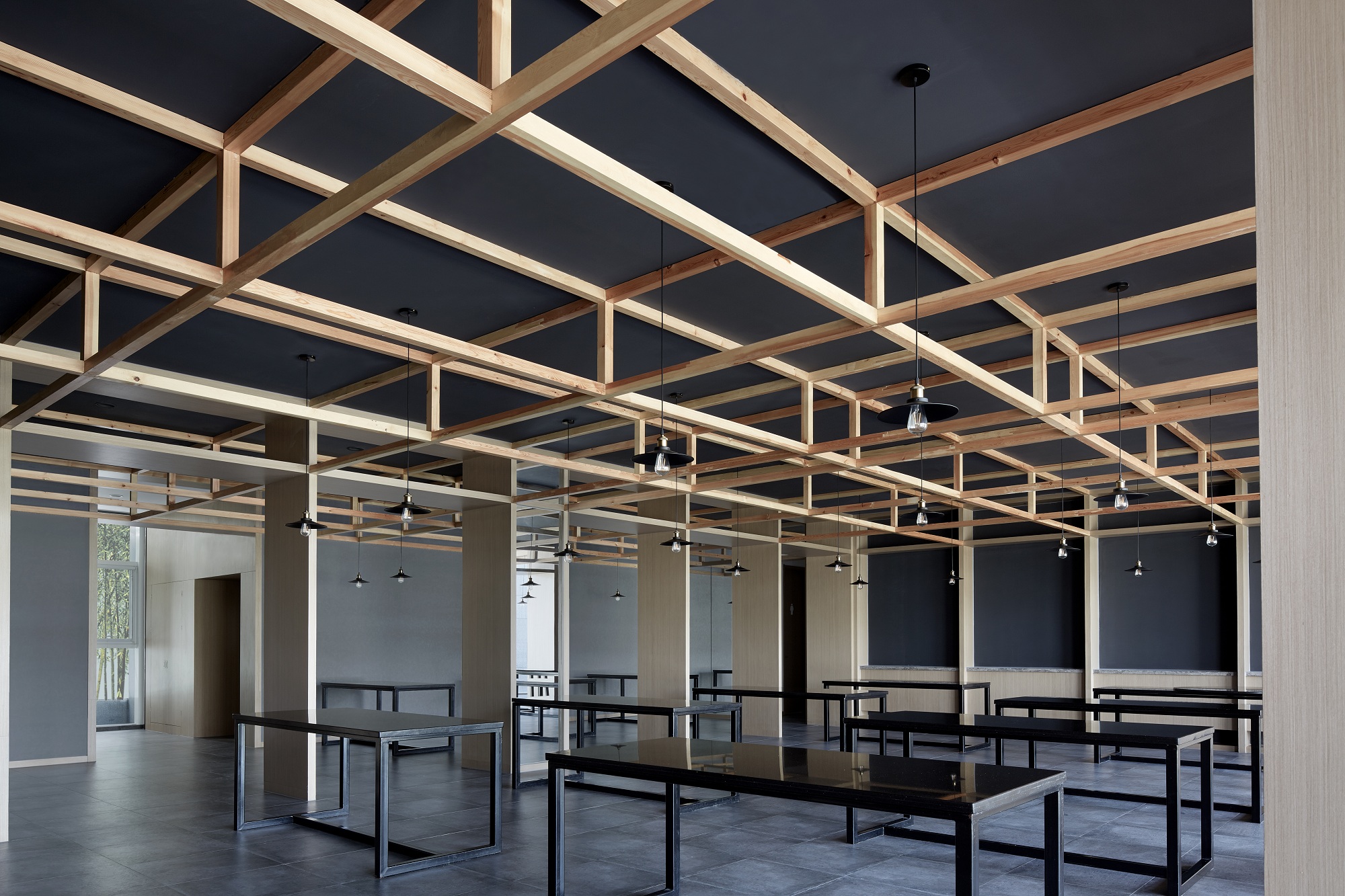

“The canteen is spacious, flexible, open and suitable for a lot of people to share. The huge floor window to the south allows ample sunshine and lush views to come in, while the light-colored wood structure balances the outdoor landscape. The canteen is comfortable and quiet, with nature and its feeling of primitiveness introduced into it.”

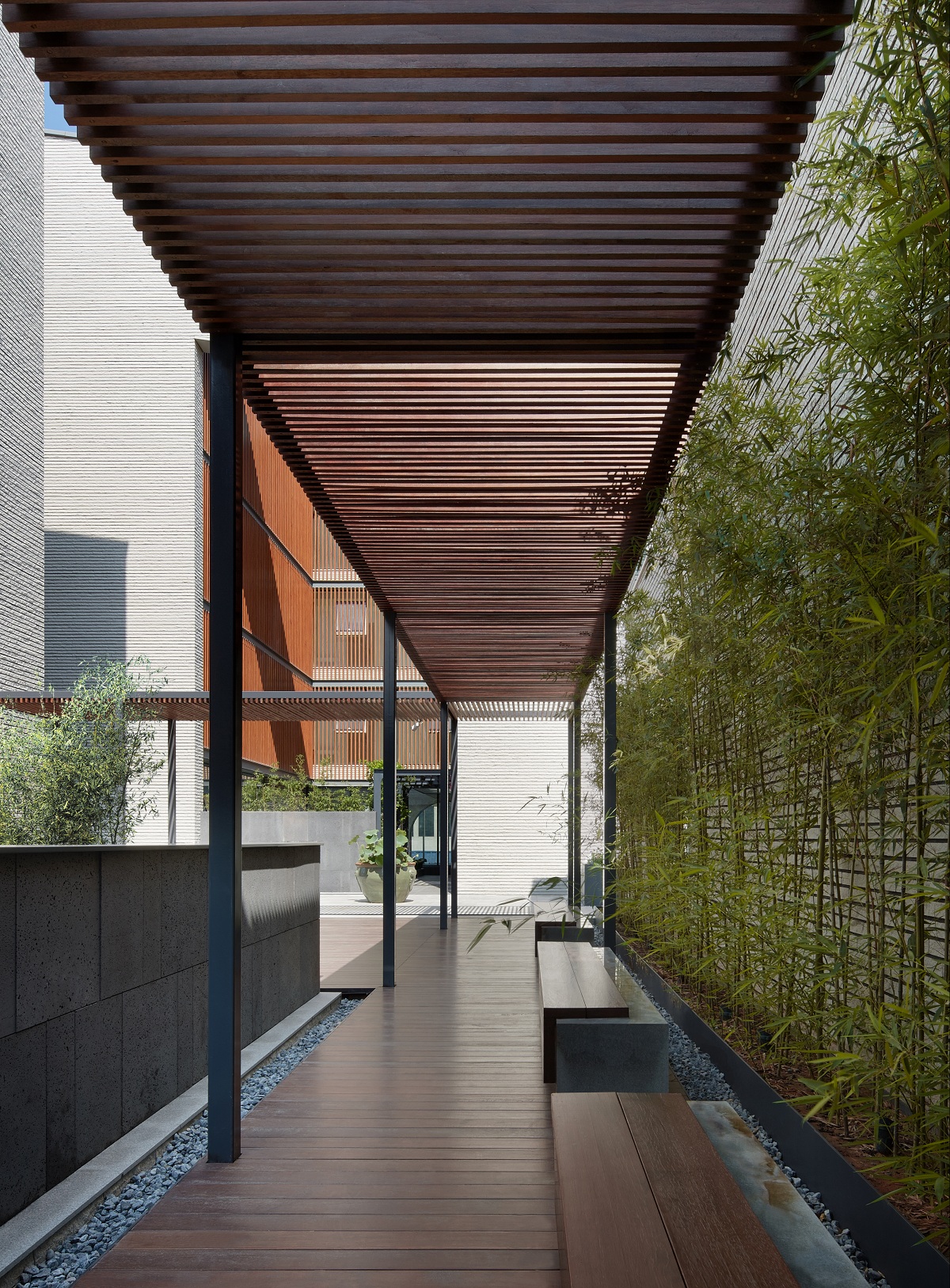

“The outdoor landscape softens and connects various parts of the building. The wooden corridor connects the cold and motionless buildings into a whole, while infusing to it nature elements and a touch of humanity. A natural scene with indoor and outdoor echoing with each other is built up, where people can escape from the chaotic world and relish in their inner peace in this pure land full of life.”
Project Facts:
Project Name: Beijing Cangsu Company Headquarters Club
Design Company: Beijing Fenghemuchen Space Design
Designers: Chen Yi, Zhang Muchen
Project Location: Beijing, China
Architectural Area: 2600 m2
Main Materials: solid wood floor, merbau floor, textured lacquer, oak solid board, wallpaper, white latex paint, wood grilling
All images © Sun Xiangyu
> via Fenghemuchen
