Submitted by WA Contents
Snøhetta completes courtyard renovation and Michelin restaurant with fritted glass walls
United States Architecture News - Feb 26, 2018 - 07:28 21224 views

Norwegian architecture firm Snøhetta has completed a courtyard renovation and a new kitchen at the French Laundry in Yountville, California, in collaboration with Chef Thomas Keller and Envelope A+D.
Officially opened in 1994, Thomas Keller’s three-starred Michelin restaurant has been highly regarded as a mecca for fine French cuisine at the forefront of culinary culture over 20 years.
The design is the first major overhaul to the historic site in over two decades and doubles the size of the existing landscape for guests while providing a world-class working environment for Keller and his team to innovate their craft and service.

A new kitchen annex houses the French Laundry’s support functions, including the butchery, produce breakdown, and wine collection, storing up to 15,000 bottles.
To begin the design process, Snøhetta and collaborators envelope A+D spent time with Chef Keller’s team, observing the complex choreography of the kitchen.

"Through the rhythm, culture, pace, and precision of his work, Chef Keller cultivates an environment for his team to excel at creating one of the most esteemed kitchens in the world," said Snøhetta.
"The French Laundry has long been recognized for the culture of education and mentorship it providesits staff, and Snøhetta’s design not only optimizes efficiency but also fosters a meaningful environment for the chefs who work there, setting a stage for cuisine that ignites the senses."

Based on simple geometries that are both modern and reminiscent of agrarian architectural forms, the pitched, low- slung roofs of the kitchen and annex allude to their utilitarian function. Flush atthe corners where the eaves of the roof meet the siding, the kitchen’s streamlined body is partly clad in charred wood.
The familiarity and warmth of the burned finish juxtaposes the more contemporary fritted glass that wraps around the corner of the building. Up close, the frit reveals a dense composition of layered, swooping curves, evocative of the motions of chefs’ hands at work.

The 2,000-square-foot kitchen provides a comfortable, light-filled working space for the chefs that is configured as a single, continuous space. With 25% more working space than the previous kitchen, the expansion is meticulously organized and allows direct visual connections between all stations. The curved form of the kitchen ceiling evokes a tablecloth being gently unfurled across a table, patterned with delicate wrinklesin the gypsum fiber-reinforced panels.
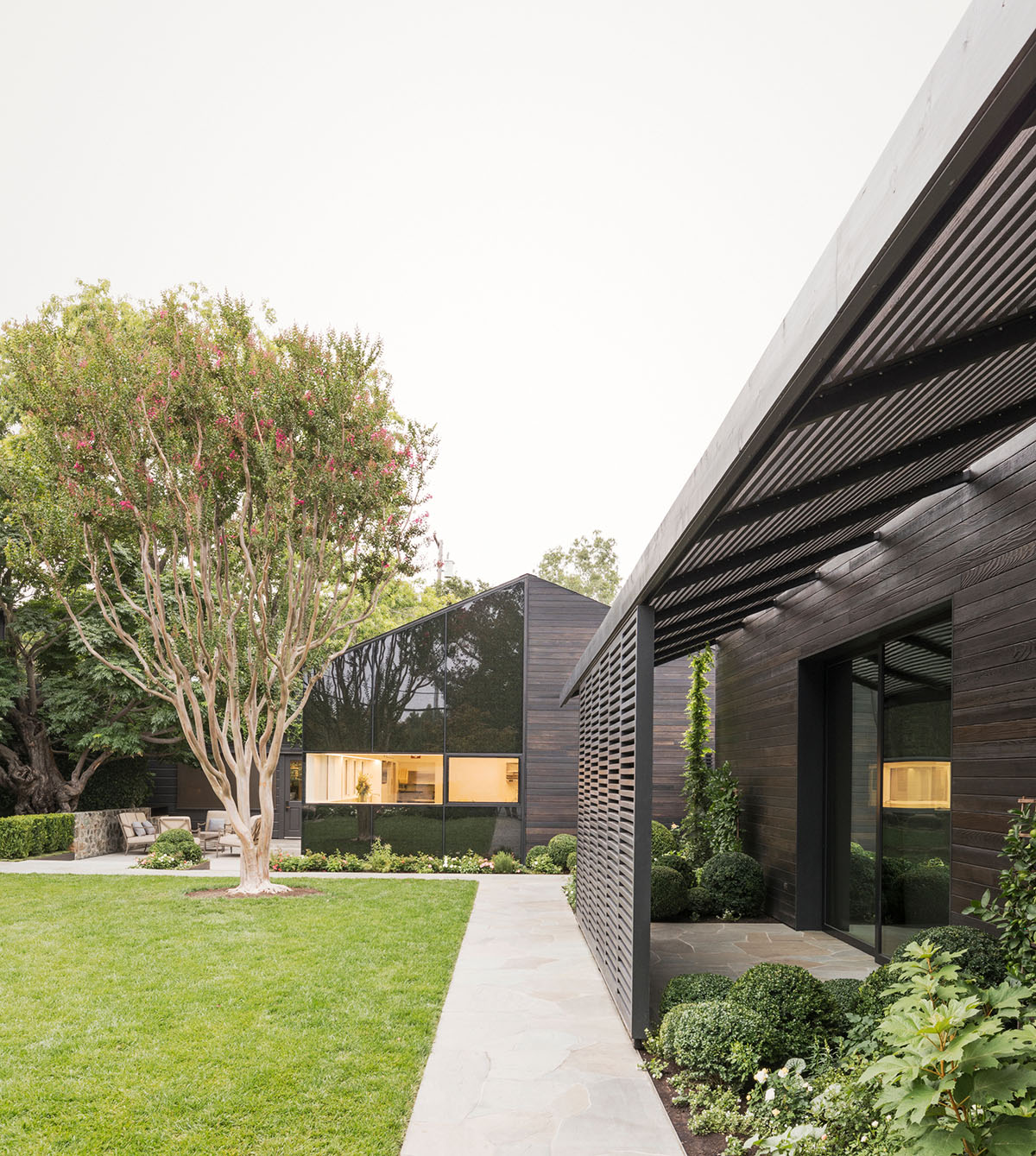
These sweeping vaults conceal the ceiling’s functional elements while also revealing long skylights that flood the kitchen with natural light. The concave ceiling also enhances the acoustics within the space, controlling and dampening sound reflectivity to improve communication and speech intelligibility.

Located beneath the skylights at the highest point of the curve are custom-designed pass tables where dishes are plated for presentation and the handoff between back-of-house chefs and front-of-house servers takes place.
Here, Chef Keller can share a calm conversation with his team amidst the commotion and bustle of the kitchen. The tables provide a mediating space between the kitchen and the dining room.
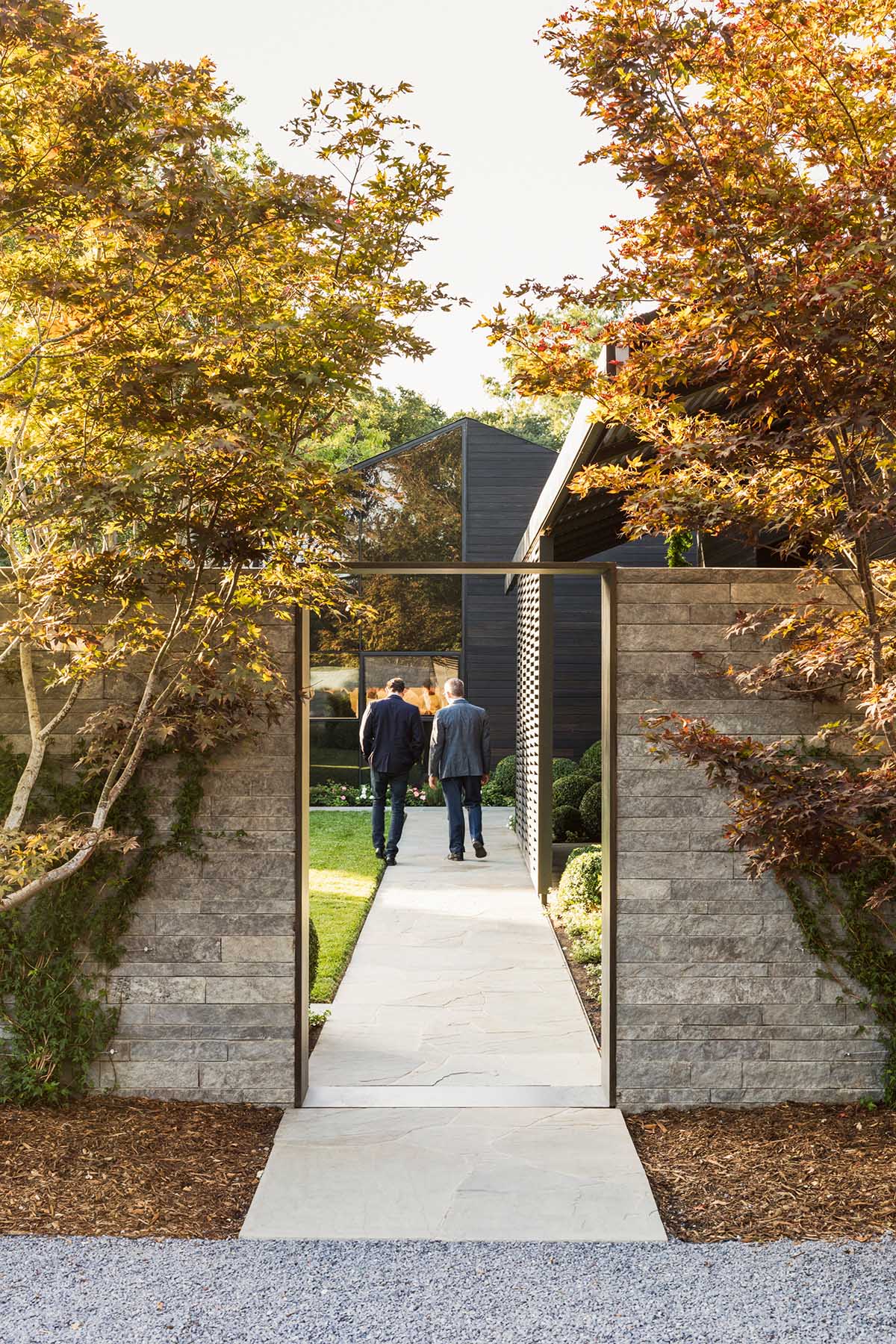
"Arriving at The French Laundry, guests now begin their experience through a sequence of new garden spaces. Conceptualized as a series of thresholds, each moment in the arrival sequence has been treated with sensitive attention to detail. A new vehicular drop-off area welcomes visitors in a bright, open court, shaded by a grove of Japanese maples that line a basalt garden wall," said the firm.

This intimate, weathered stone wall encloses the garden while framing two key views that orient guests to both The French Laundry’s iconic blue door and the new Kitchen. Visitors follow a bluestone path through the entry portal into the heart ofthe garden. Crossing over this first threshold reveals another realm: a lush, highly- manicured ornamental garden reminiscent of the history of The French Laundry’s previous garden. A broad, open lawn provides flexibility for events held periodically at the restaurant.

Tucked away into hushed corners of the interior courtyard are discrete zones for gathering that can be used for outdoor dining or seating before and after meals. On the way to the dining room, guests are greeted by the glow of the kitchenat work, visible through the ribbon window of the new kitchen’s fritted glass walls.
These carefully sequenced moments for pause are intimate compositions of unique acoustic, color and tactile qualities, providing the visitor with a continuing sense of discovery as they move from space to space.
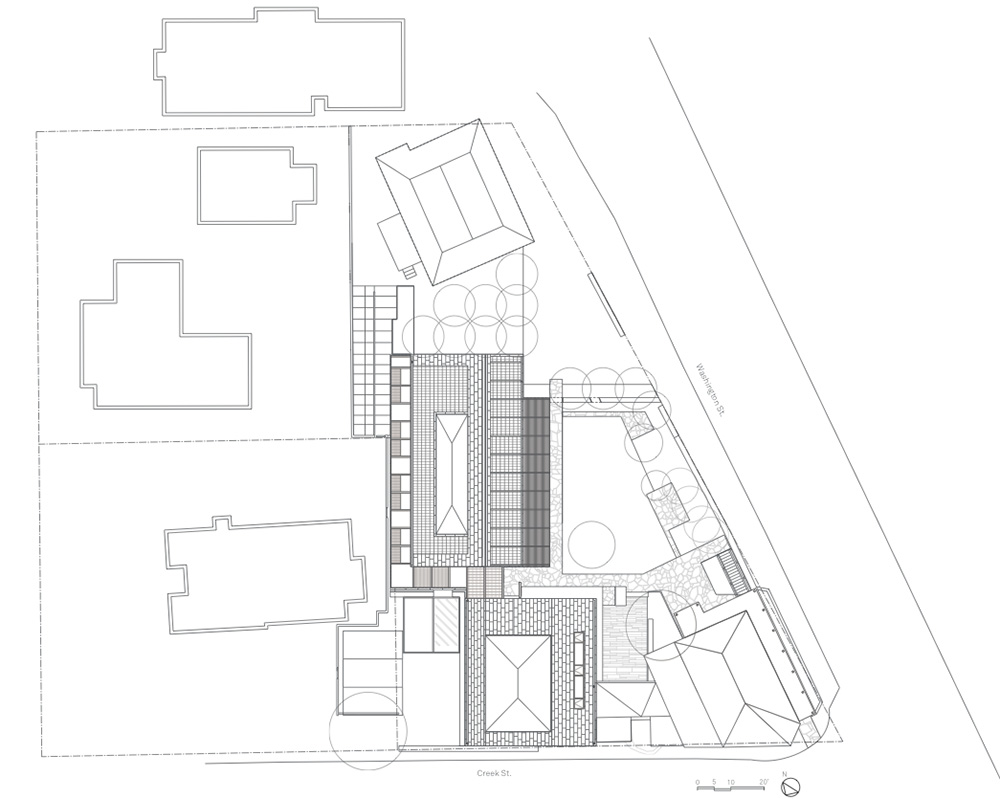
Site plan
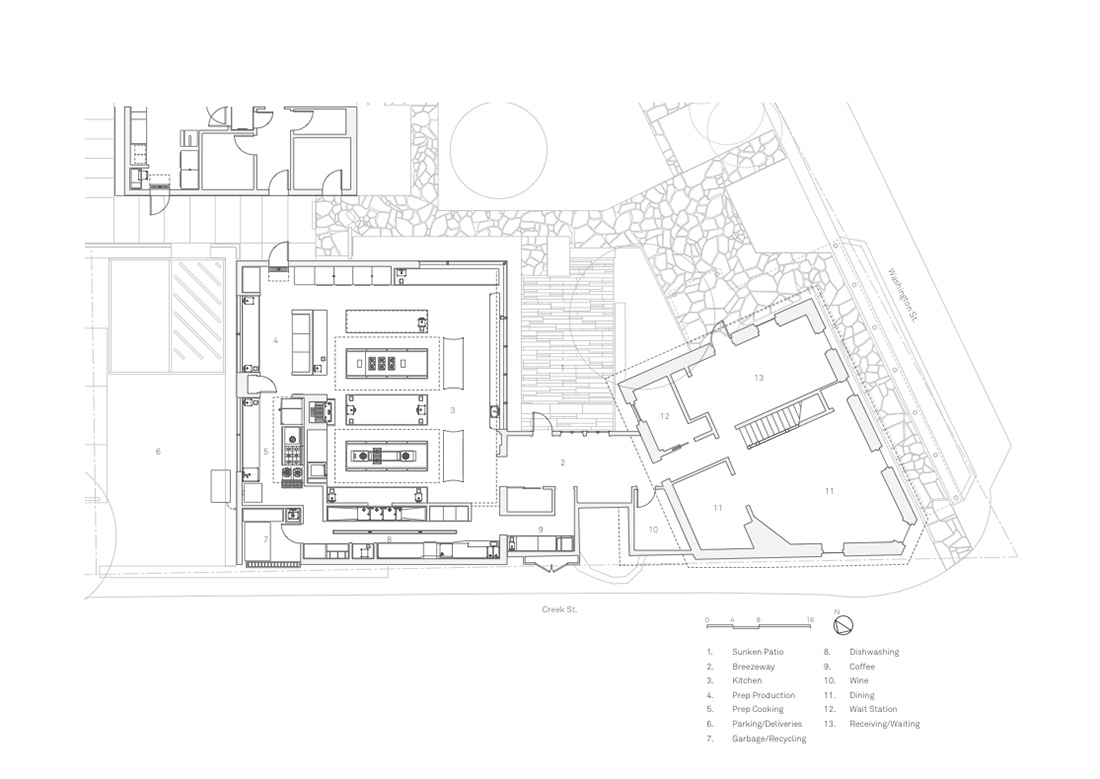
Kitchen interior, plan
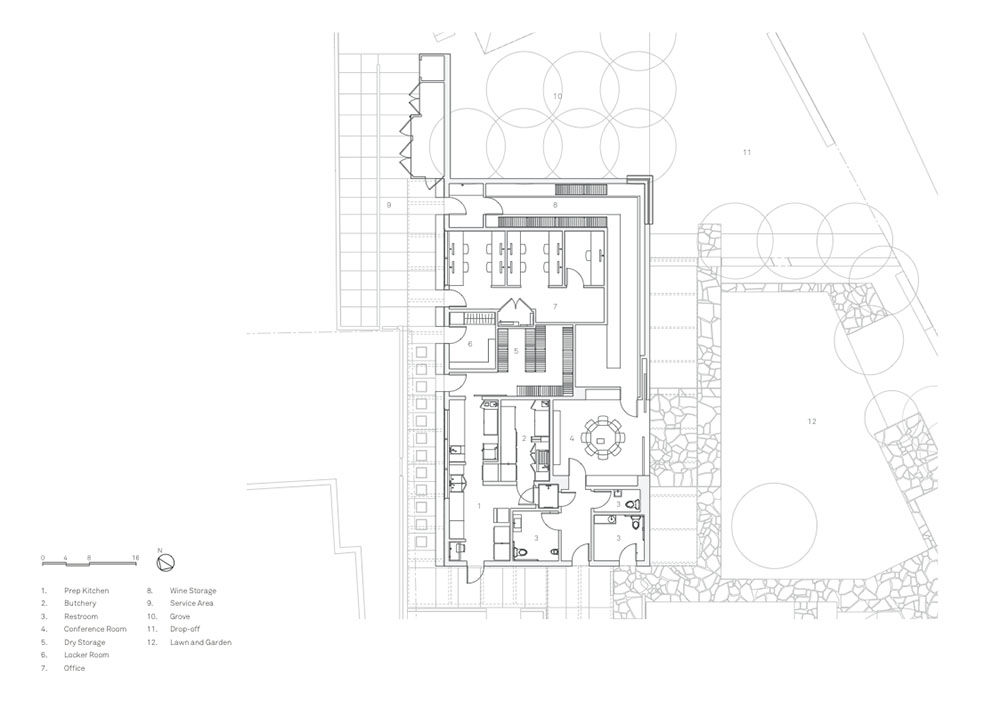
Annex, interior plan
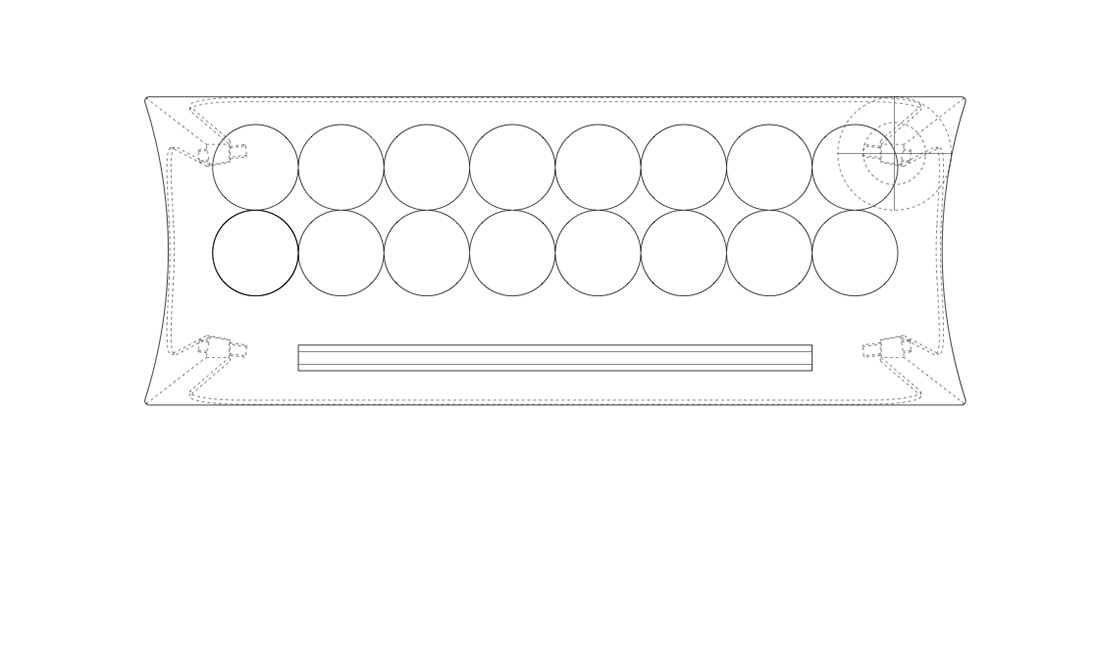
Custom pass table, plan
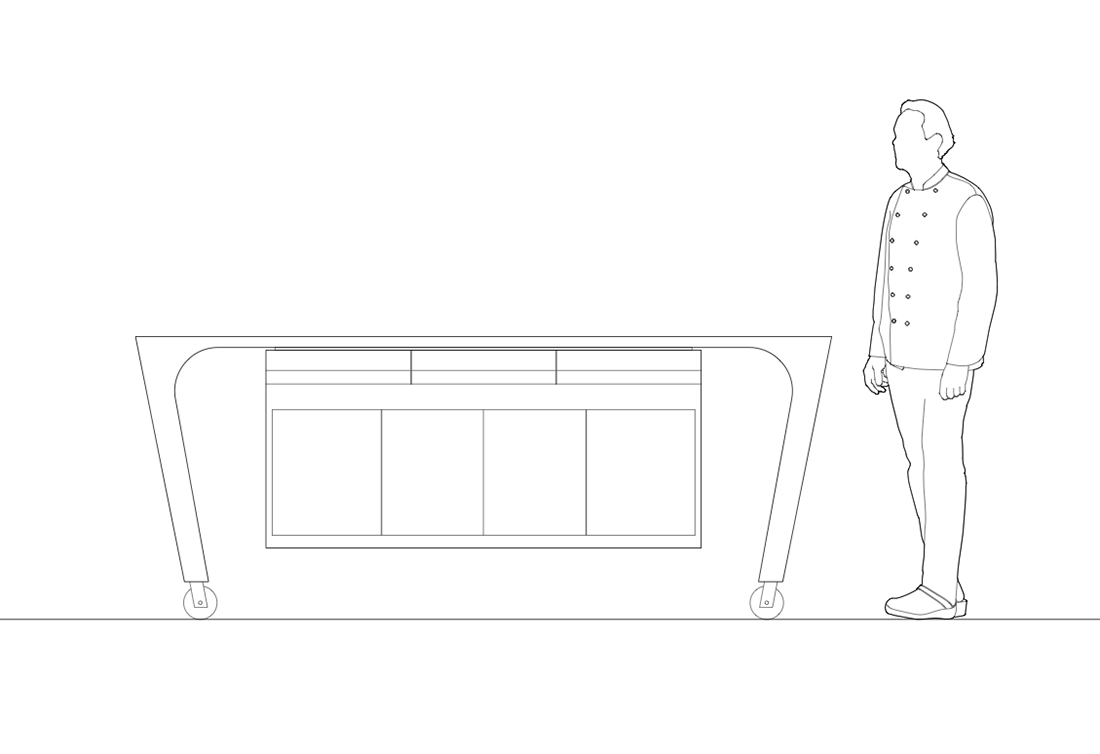
Custom pass table, elevation
Project facts
Site Area: 0.5 acres
Kitchen: 1,980 sqft
Annex: 2,450 sqft
Building Program: Restaurant Kitchen, Prep Kitchen, Wine Storage, Butchery, Conference Room, Dry Storage, Administrative spaces
Address: 6640 Washington Street Yountville, CA 94599
Project Team:
Design Architect & Landscape Architect: Snøhetta
Executive Architect: Envelope A+D
Local Landscape Architect: Terremoto
Local Landscape Architect Consultant: Martin Poirier, PWP Landscape Architecture
Acoustician: Arup
Construction Manager: Wright Contracting
Food Service Consultant: Harrison Koellner, LLC
Structural Engineer: Vaziri Structural Engineering
MEP Engineers: Guttmann Blaevoet Consulting Engineering
Civil Engineer: CAB Consulting Engineering
Geotechnical Engineer: RGH Consultants, Inc.
Traffic Consultant: Crane Transportation Group
Waterproofing Consultant: Neumann Sloat Blanco Architects LLP
Ceiling Manufacturer: GC Products
Solar Panels: NRG
Walls, flooring and countertops: Dekton by Cosentino
Ventilated ceiling systems: Halton America
All images © Michael Grimm
> via Snøhetta
