Submitted by WA Contents
OMA designs nested building for Lille’s new courthouse to make all justice spaces accessible
France Architecture News - Feb 23, 2018 - 04:29 23696 views
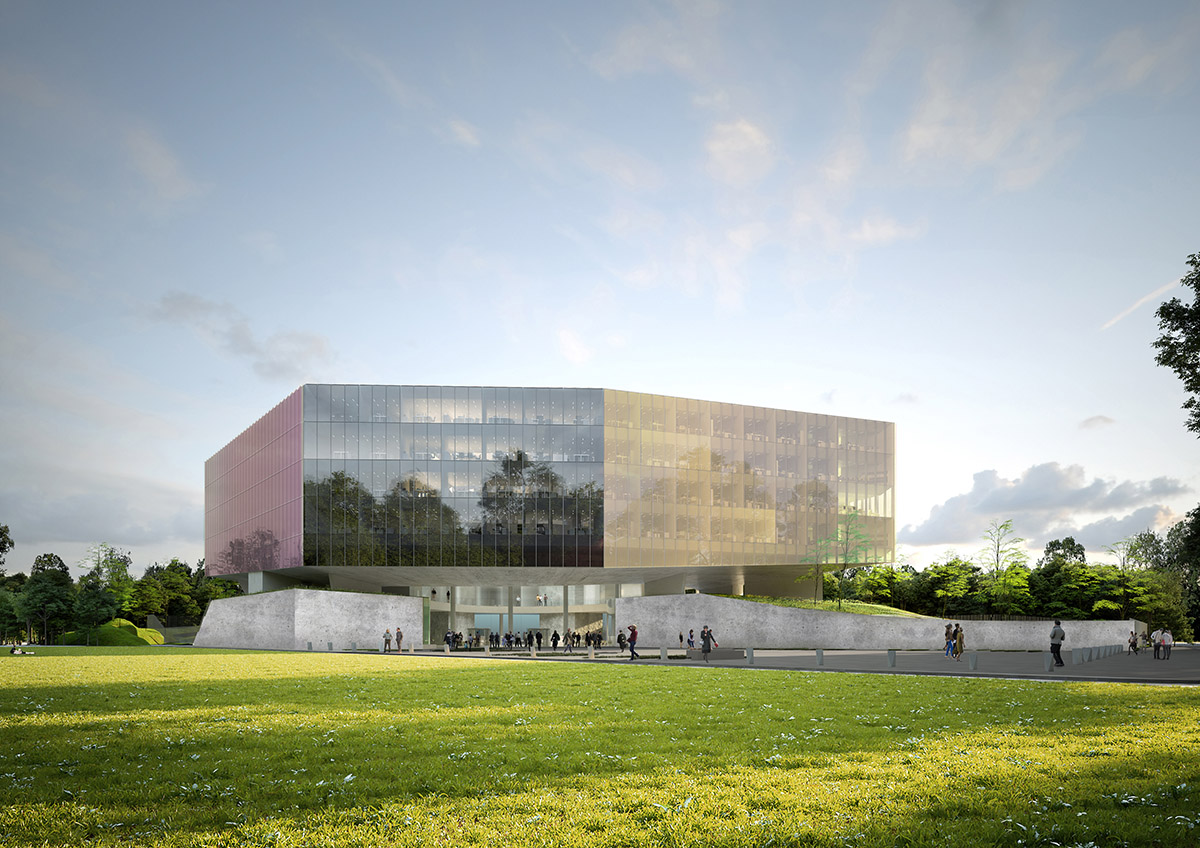
OMA has won a competition to design a new courthouse in Lille, France - the new public building, commissioned by the Ministry of Justice, will house the high court and district court of Lille.
The new Palais de justice, led by Ellen van Loon and Rem Koolhaas, will address the past, the present and the future of the city with its nested form, featuring hexagon and triangular volumes for different functions.

Image © OMA / ArtefactoryLab
"That is even more true on the site of Vauban’s former fortifications – used in Lille as a zone where modernity can be organized without damaging the city," said OMA in its project brief.
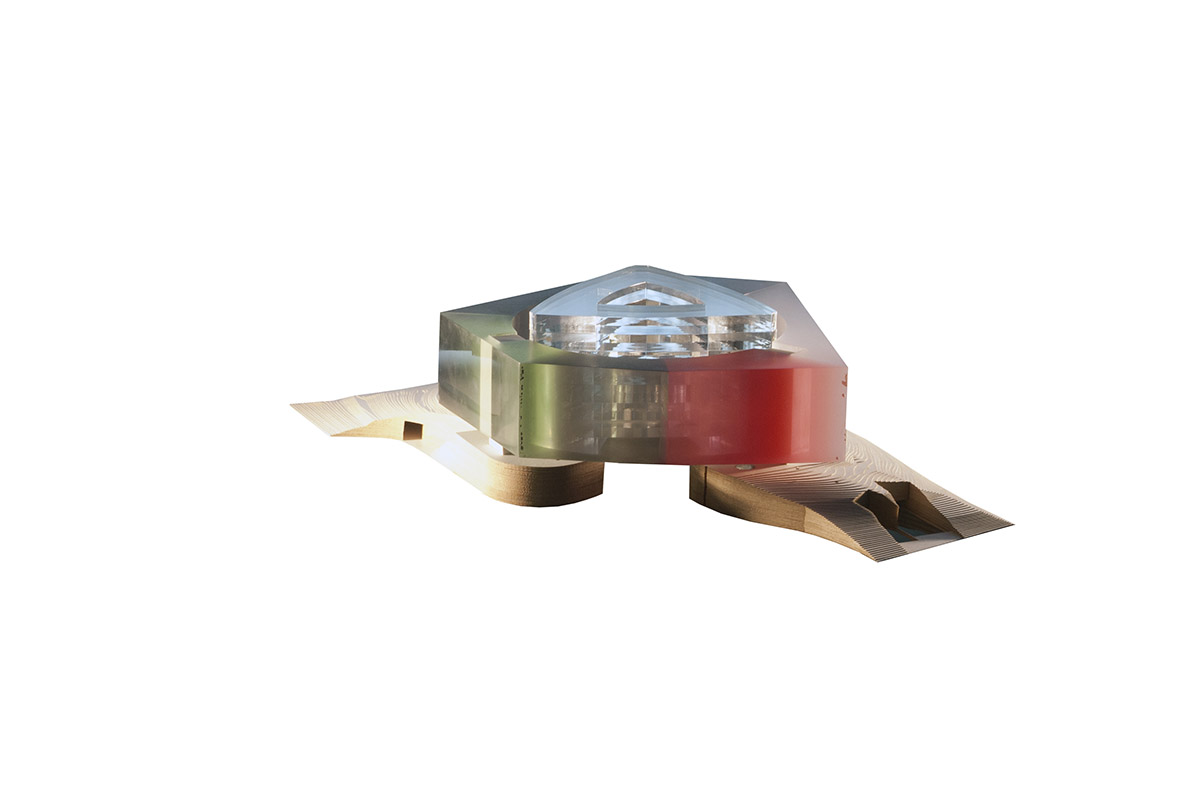
Image © OMA
OMA previously completed a masterplan for the new Euralille district with a vast program consisting of more than 800,000 square meters of urban activities - a new TGV station, shopping, offices, parking, hotels, housing, a concert hall, congress - built on 120 hectares on the site of the former city fortifications by Vauban. The firm also completed the conference and exhibition centre Congrexpo in 1994, as part of the same masterplan.
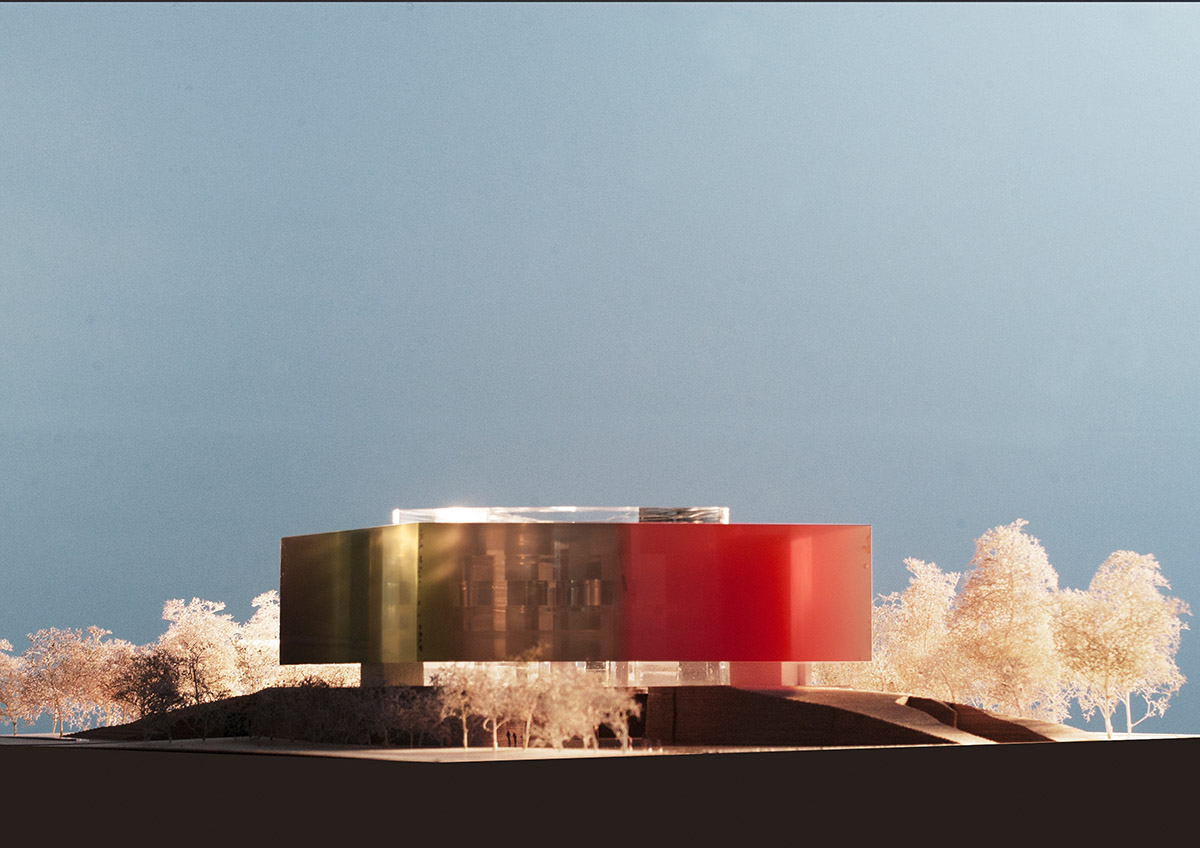
Image © OMA
Lille’s new courthouse will be built near Vauban’s former fortifications at the outskirts of the city. Triggered by this location, OMA has designed a colorful multifaceted building that is able to address a wide range of different elements from the city’s past and present.
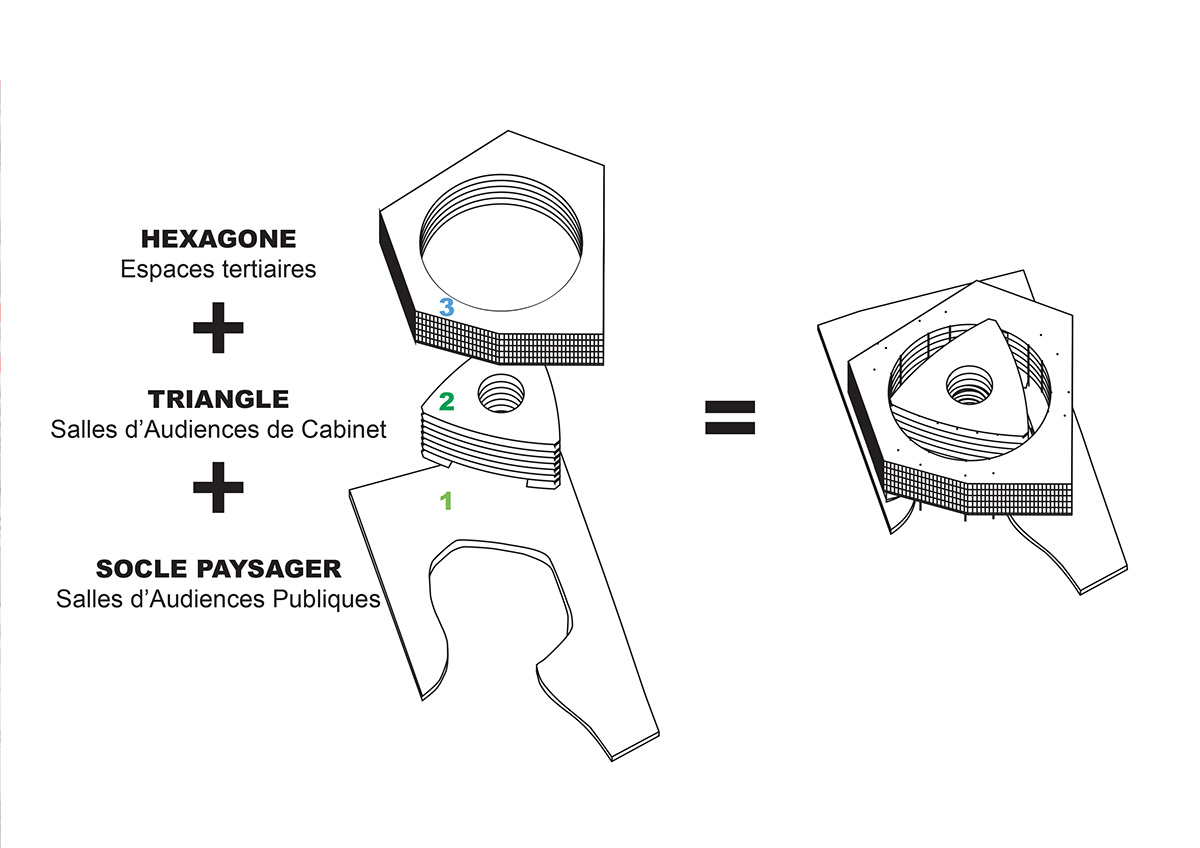
Image © OMA
In the interior program of the building, the base of the building will accommodate the public and the major courtrooms. From that base, a central triangular tower rises where all the minor courtrooms are concentrated.
This center is surrounded by a facetted ring of offices that floats above the base, giving the entire object an effect of elegance and lightness, in spite of the seriousness of its function and role in the society.
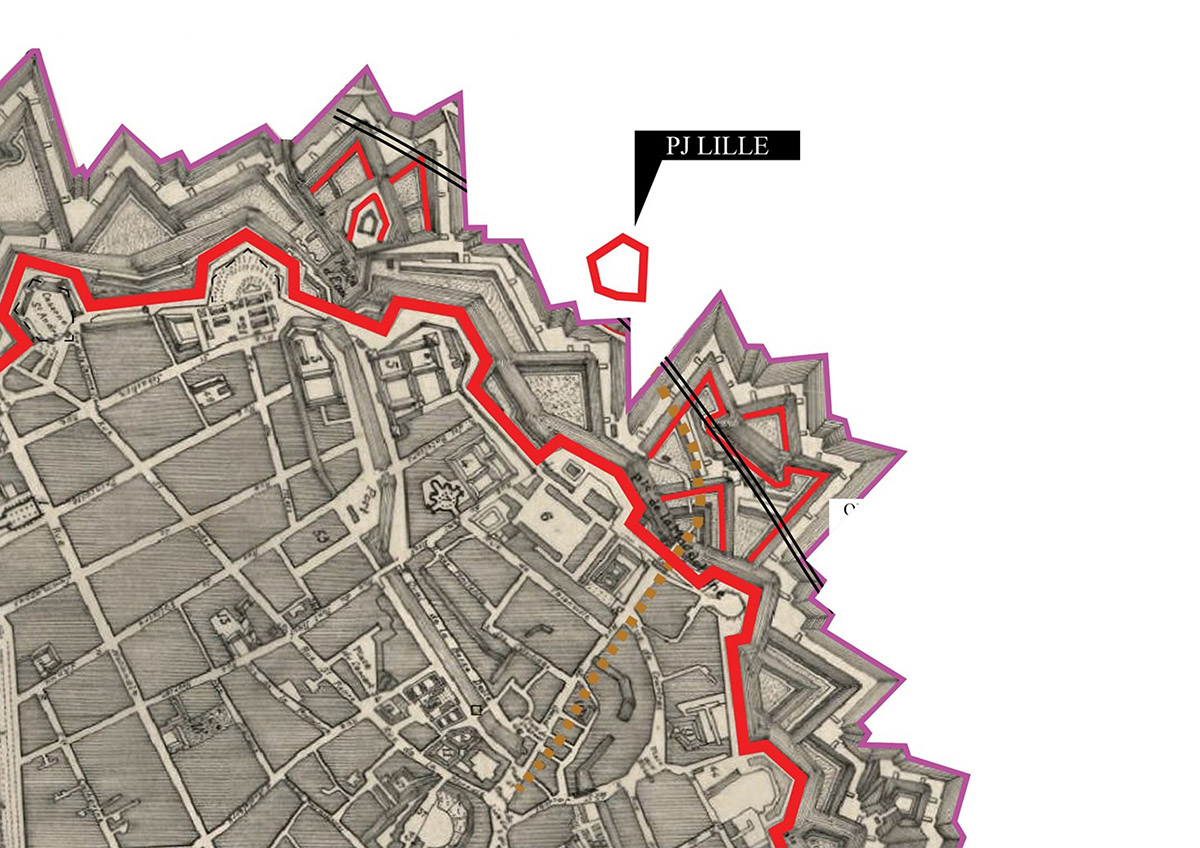
Image © OMA
"The interiors or each of the building’s components are conceived to make all the procedures of justice accessible, even inviting, free of the intimidation that has traditionally been the main characteristic of the architecture of justice," said OMA.
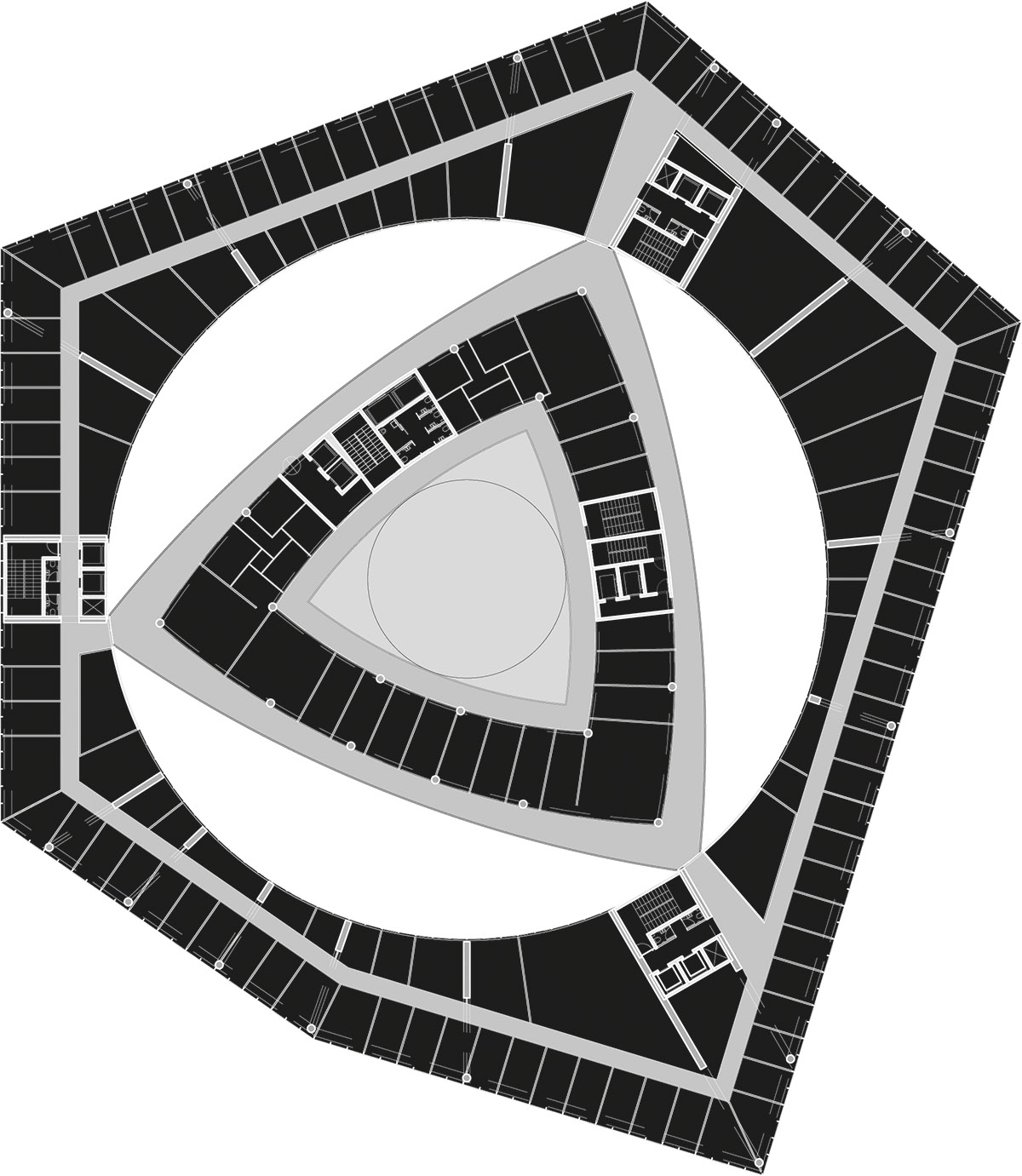
Image © OMA
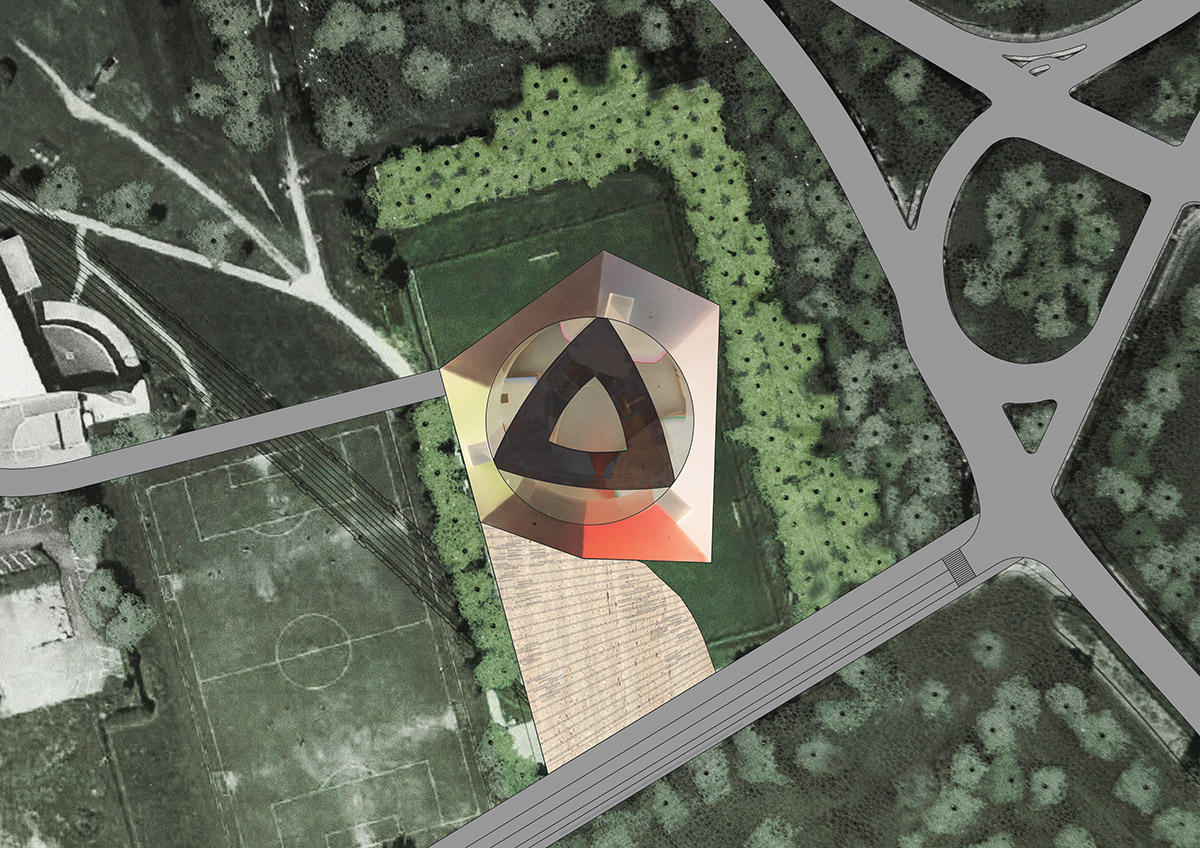
Image © OMA
The project is developed in collaboration with local architecture firm Saison Menu Architectes Urbanistes, engineering company WSP, BMF and Quadrim. Completion of the project is scheduled for 2023.
OMA / Rem Koolhaas recently unveiled plans for Moscow's Tretyakov Gallery, which is set to be the third cultural project of OMA in Russia.
Top image © OMA / ArtefactoryLab
> via OMA
