Submitted by WA Contents
Zaha Hadid Archiects' 1000 Museum takes shape in Miami skyline
United States Architecture News - Feb 21, 2018 - 04:20 25189 views
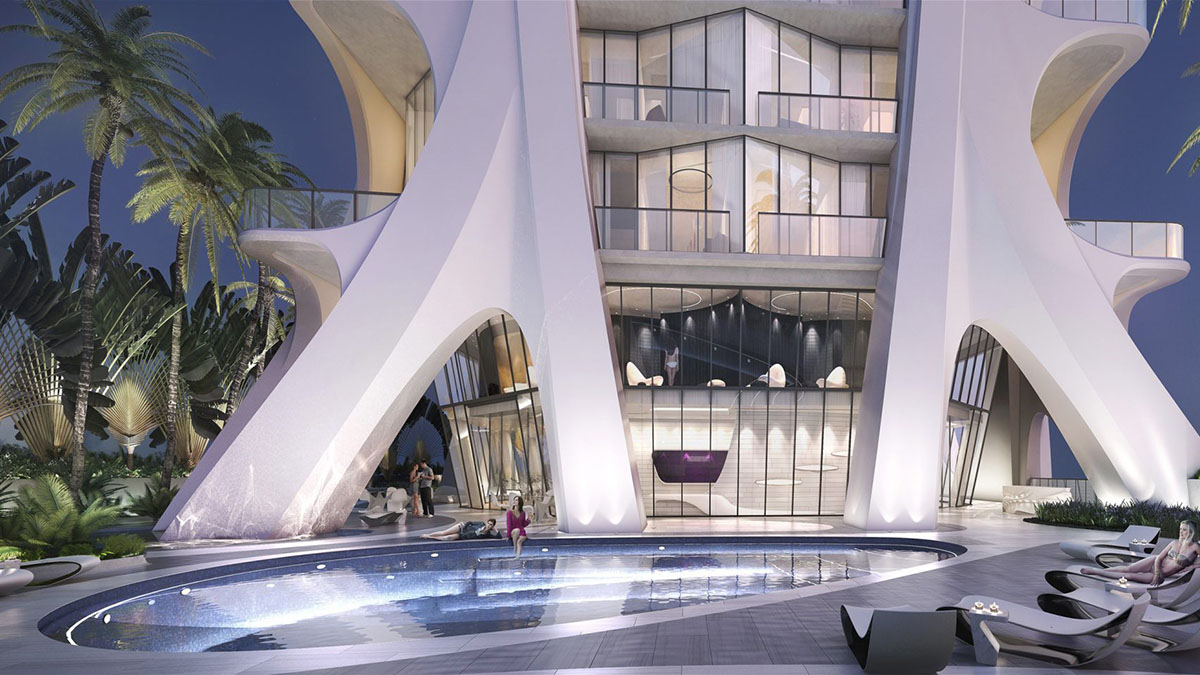
Zaha Hadid Architects' One Thousand Museum residential tower has started to take shape in Miami skyline, as the tower's new visuals are revealed showing details from amenity spaces.
Also known as 1000 Museum, the newly-released images show that the 62-storey residential tower has reached its full height at 210 meters high. Developed in collaboration with ODP Architects as the local architect of record, the One Thousand Museum is the first and final residential tower she draw in Western region.
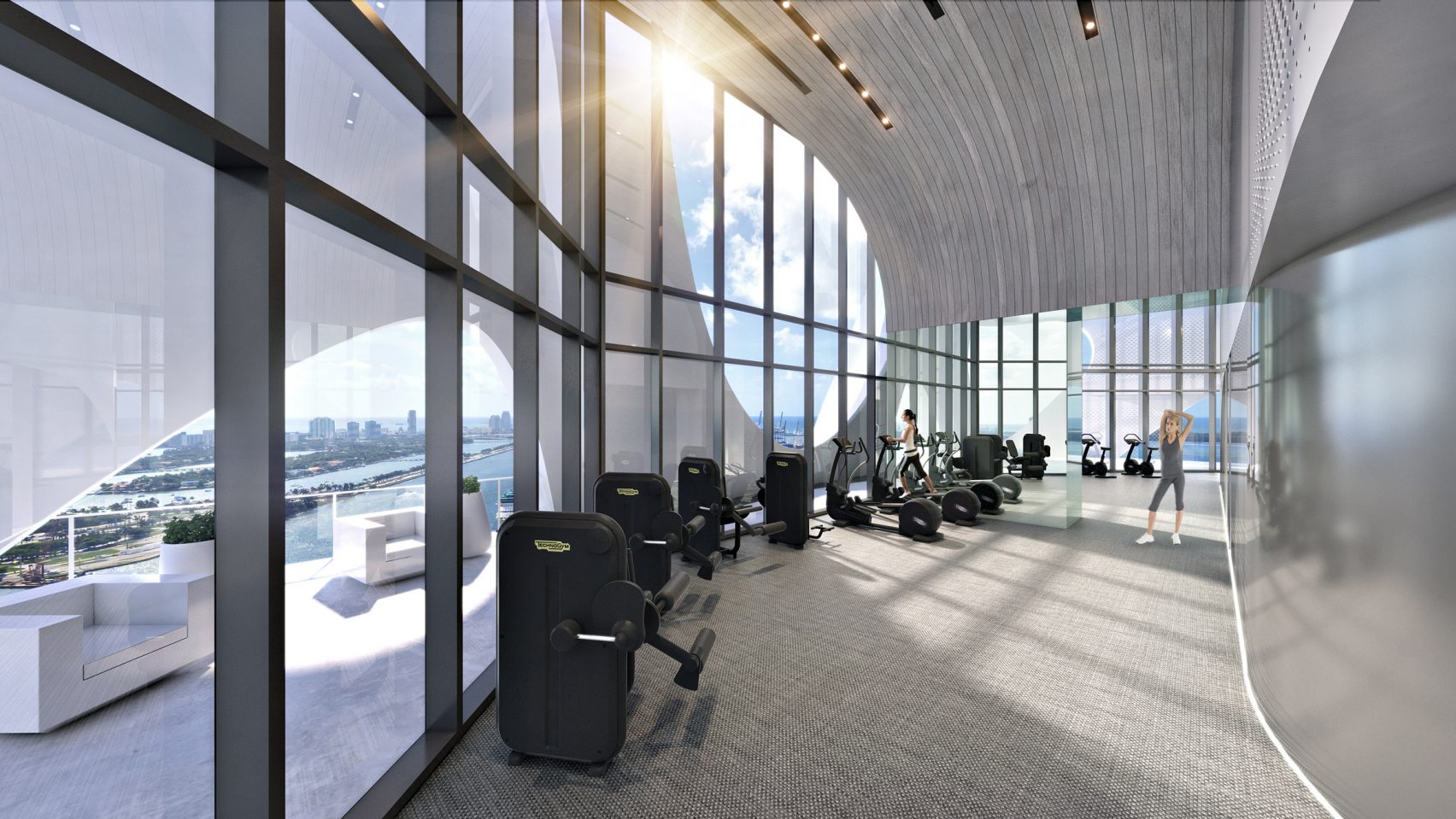
The lifestyle centre and spa overlooking the Biscayne Bay to Miami Beach
The new renderings present detailed views to amenity spaces and also provides an overlook to the exterior skin of the tower which is elegantly wrapped by "an exoskeleton" structuring the perimeter of the tower in a web of flowing lines.
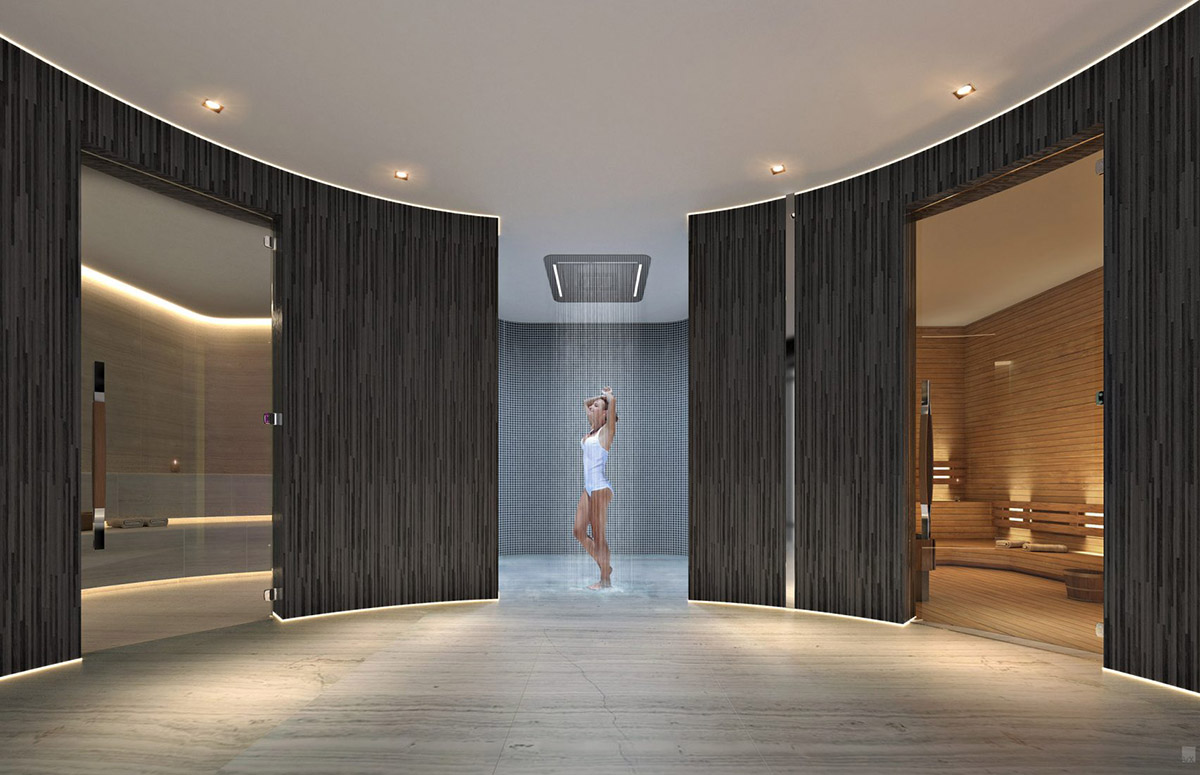
The tower, located on Biscayne Boulevard in Miami, opposite Museum Park, with views across Biscayne Bay to Miami Beach, will include 83 super luxury units (including duplex townhomes, half-floor residences, full-floor penthouses, and a single duplex penthouse), as well as a sky lounge, a double-height aquatic center with indoor pool, the lifestyle center and spa,which will overlook the tower’s sun and swim terrace level.
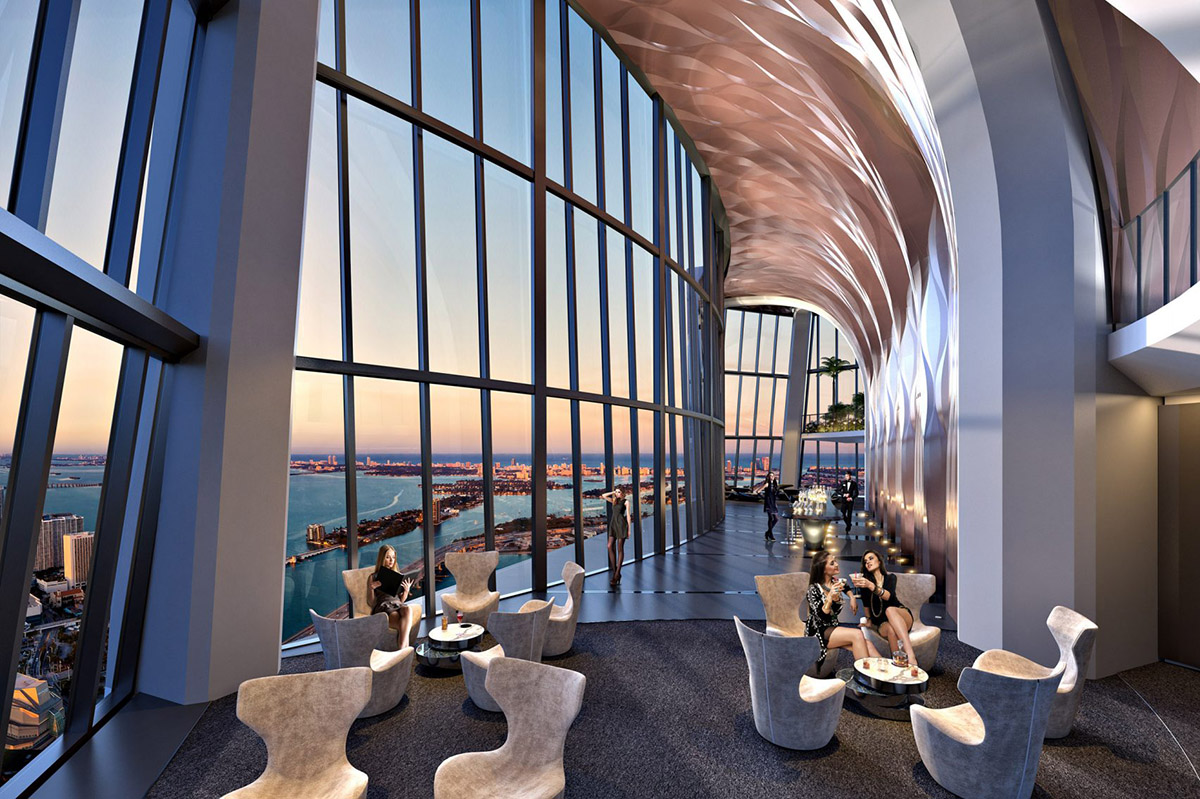
Following a particular structure at the perimeter, the interior plans are almost designed column free to allow maximum variation in floor plans.
"The moving, curving lines of the exoskeleton mean that each succeeding floor plan is slightly different from the past. On the lower plans terraces occupy the corners; on the upper floors, the terraces are tucked in from the edges," said ZHA in its project brief.
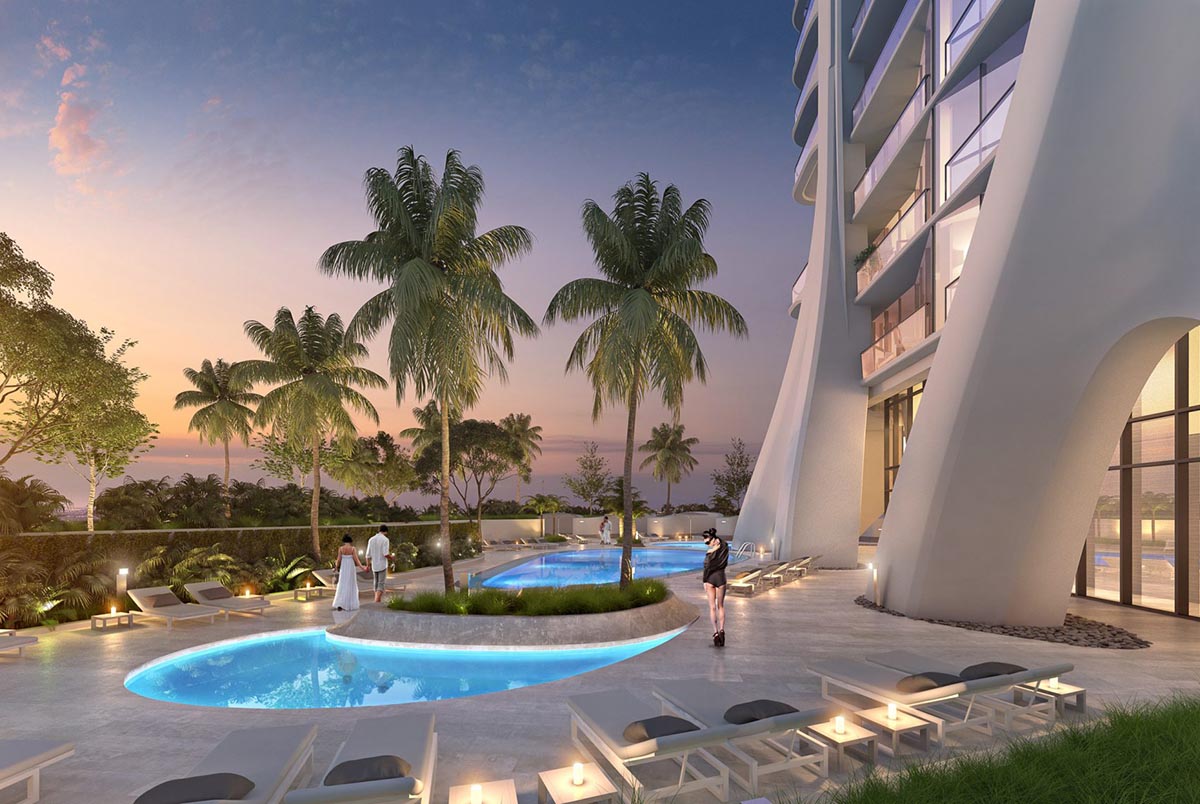
A duplex penthouse is situated on the last two residential floors. The final floor will include an aquatic centre, leisure area, and event space. A commercial area will be placed at the base, along with several stories of parking. At grade, the tower is ringed by pools and gardens.
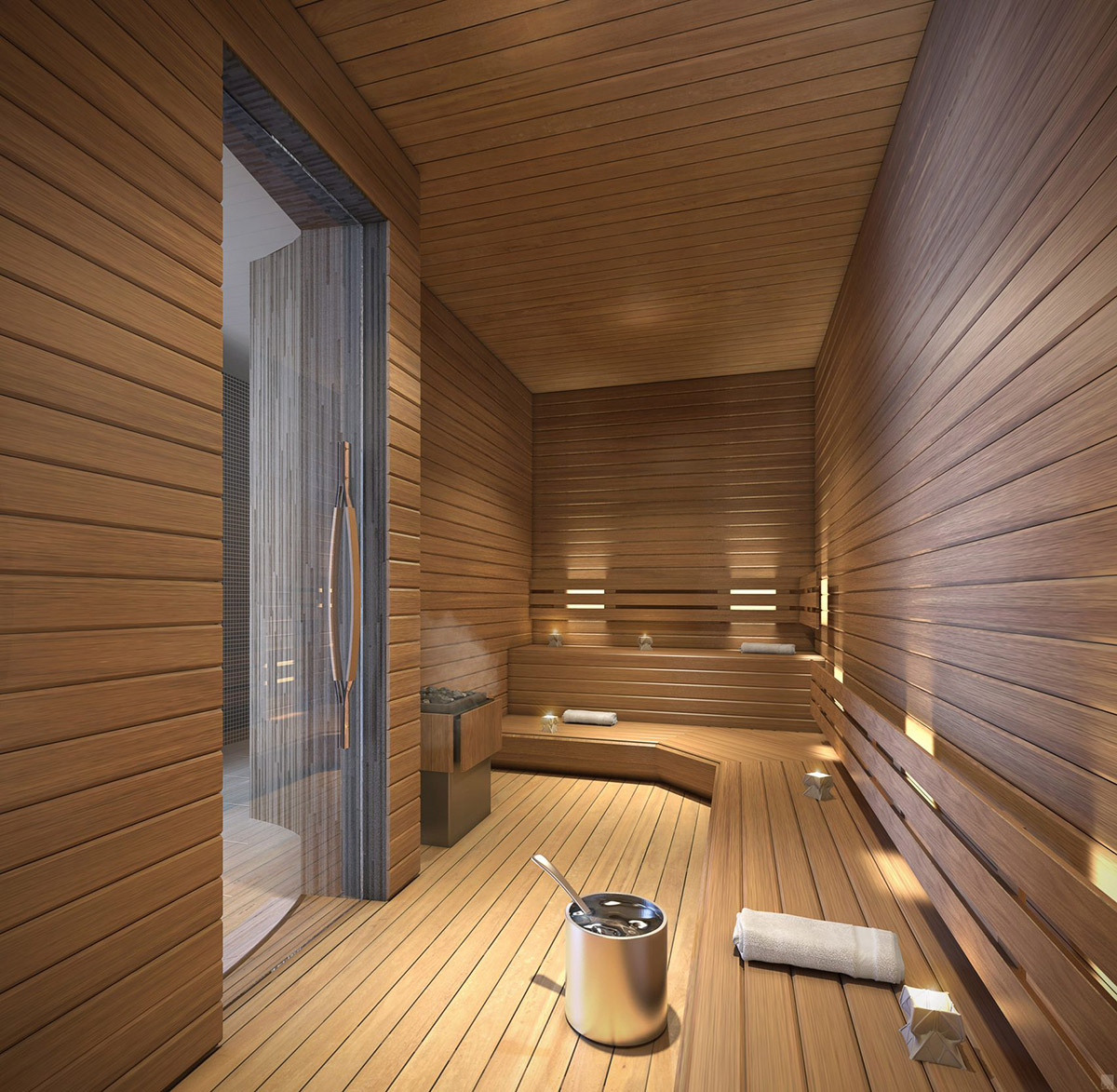
The Spa is designed with private rooms for massage and beauty treatments, steam & sauna rooms, plunge pools and a relaxation lounge. The second level will also offer a multimedia theater for private movie screenings, lectures and presentations.
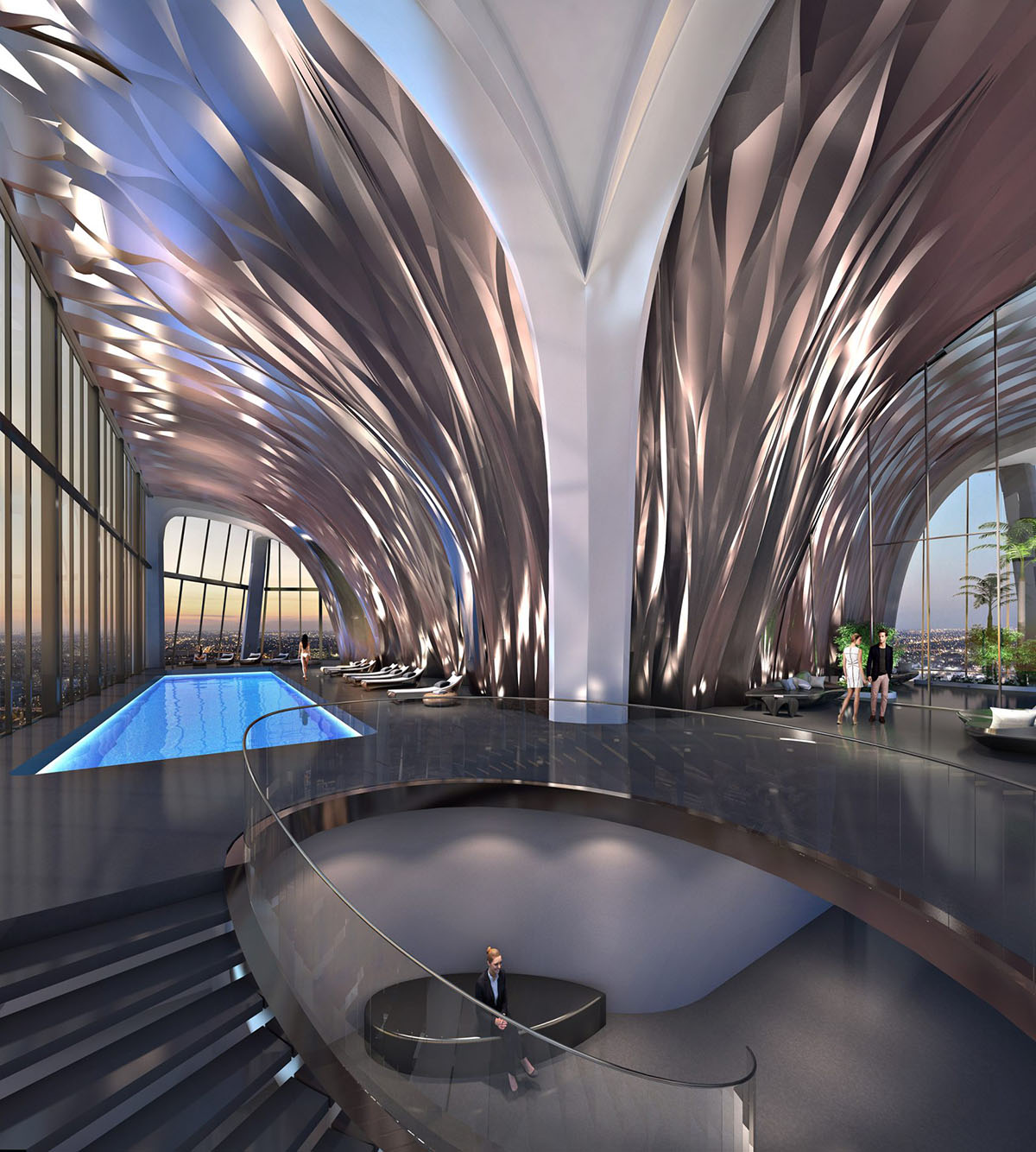
Conceived as the crown of One Thousand Museum, the double-height Aquatic Center offers an innovative infinity-edge indoor pool and a sunbathing terrace overlooking the Miami skyline and the Atlantic Ocean. Zaha Hadid Architects' water drop pattern creates a sculptural quality of arched interior walls.
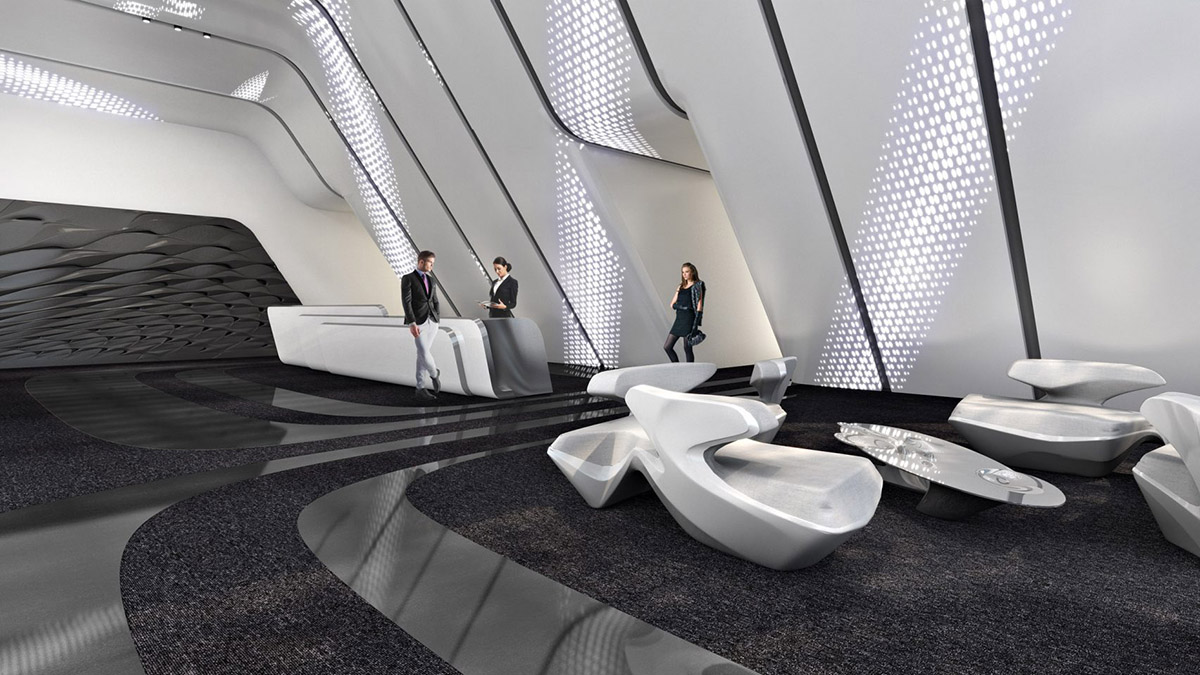
Construction work has already started in amenity spaces. Interiors will be designed with the finest finishes and featured by an elite team of designers, including lighting artists and residential technology specialists.
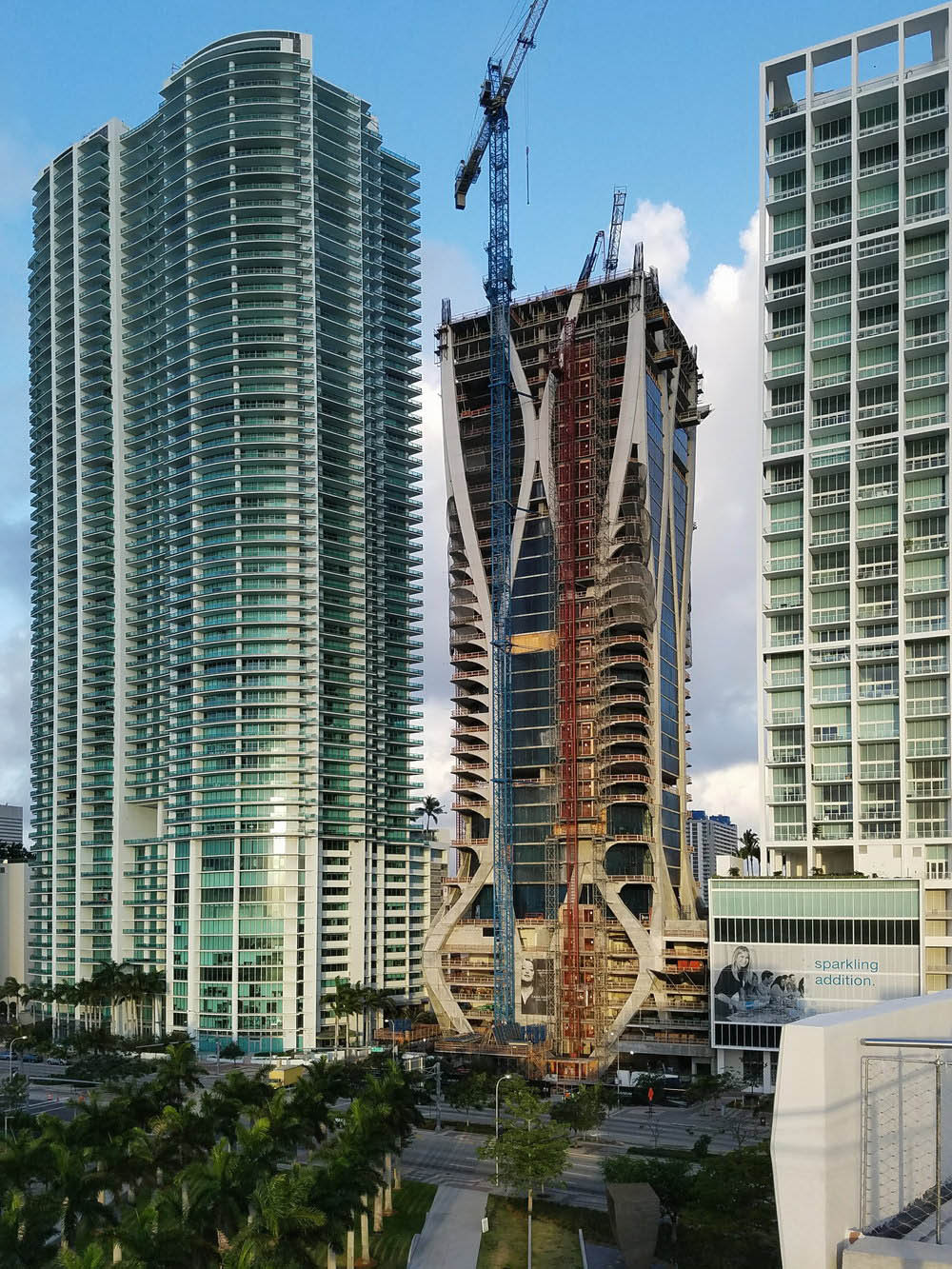
Image courtesy of ODP Architects
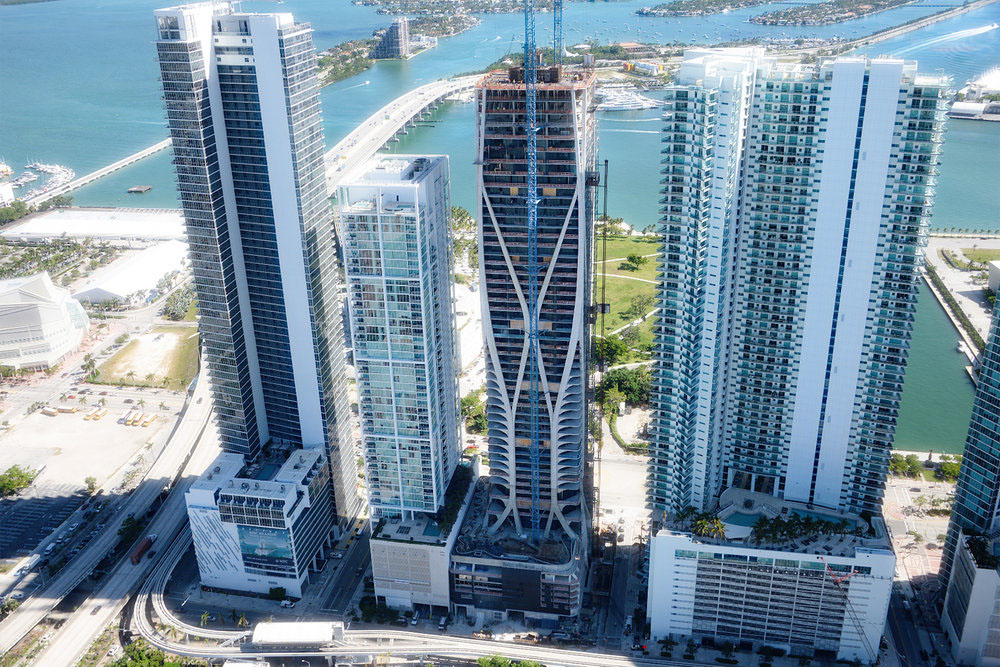
Image courtesy of ODP Architects

Image courtesy of ODP Architects
One Thousand Museum is being developed by Birdman Real Estate Development, Gregg Covin, Kevin Venger, Regalia Group and New York-based Plaza Construction. The completion of the project is expected to be completed in April, 2018.
Prices for the One Thousand Museum have already been announced in the project's website. Half-floor residence prices, situated between 15-20 floors, start from $5.5 million USD, and full-floor PH Residence prices, situated between 50-57 floors, start from $19 million USD.
All images courtesy of One Thousand Museum, unless otherwise stated
> via One Thousand Museum/ZHA
