Submitted by WA Contents
Gemini Residence On Show At DAC,Copenhagen
United Kingdom Architecture News - Sep 30, 2014 - 12:13 10640 views

1 October 2014 - 4 January 2015
Danish Architecture Center, Strandgade 27B, DK - 1401 Copenhagen K
MVRDV is contributing with the Gemini Residences in Copenhagen to the exhibition 'Reprogramming The City - Opportunities for Urban Infrastructure' , that will open at the Danish Architecture Centre in October.
The exhibition, curated by urban strategist Scott Burnham, will reveal the city as a creative platform for new approaches to urban design. It gives a global overview of ways in which the existing infrastructure of cities around the world is being redesigned, repurposed, and reimagined to serve alternate and expanded functions for urban dwellers and visitors. Cities represented include London, Amsterdam, Copenhagen, Hong Kong, and Boston.
Frøsilo
All around Europe, old, non-functional harbour areas are being redeveloped to create high-quality living areas. The excellent views, the location on the water, and the proximity to the centre make most of these developments instant successes. In these projects, the flats in highest demand are usually warehouses converted to residences that combine a modern lifestyle with a touch of historical character. The conversion of the Frøsilos in Copenhagen fits into this category, but represents an even more radical design. Whereas a warehouse is a more or less complete structure, which requires modest adaptation to allow it to function as housing without losing its original charm, silos are different: they are a bare structure, they are incomplete. This bareness and incompleteness comprise the challenge of this project.
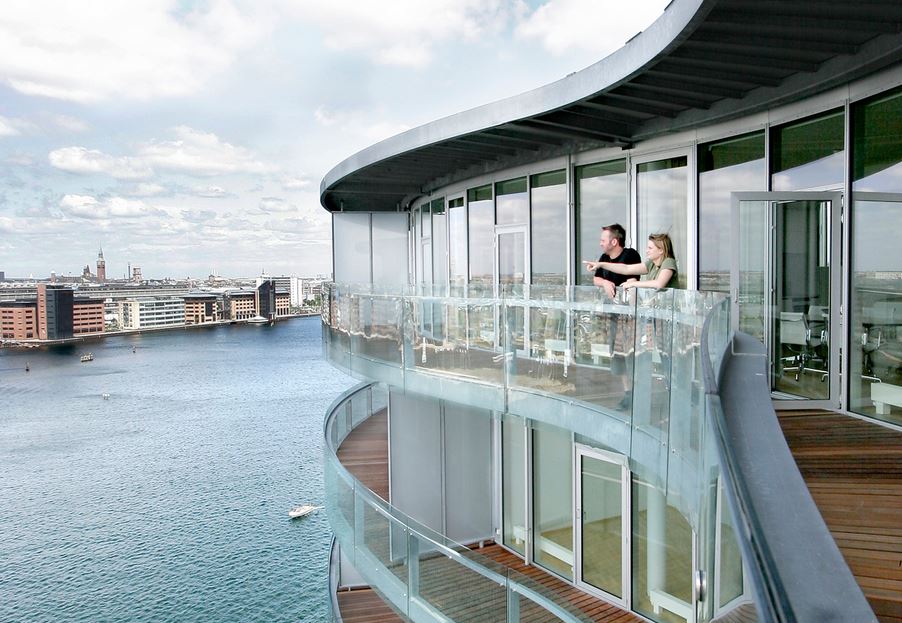
The structural limitations of the silo hold the solution to the design. For instance, big openings are difficult to make in the exterior concrete rings. Making door openings is possible but complicated, and can only be done in a limited number of locations. Locating apartments in the silos might imply, in areas where views are available, that the spaces are directed inward. For a warehouse renovation this might be acceptable, due to its monumental status, but in the case of a silo, this type of design misses a key opportunity. In addition, if you were to fill the silo with floor slabs and walls, it would destroy the most exciting aspect of its present state: its emptiness.
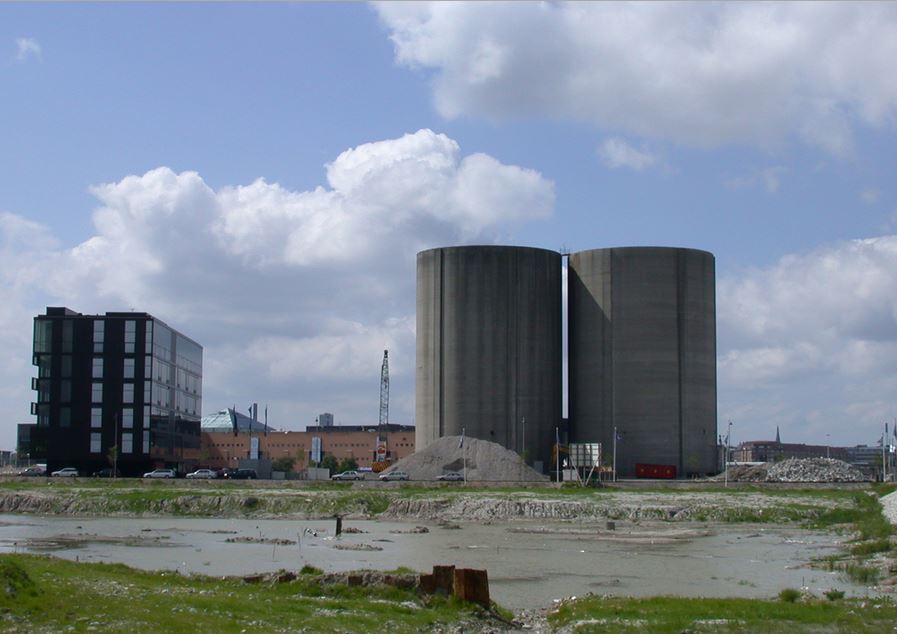
The design projects the floors to the outside, solving this potential problem and taking advantage of the silo’s shape. Beautiful views are maximized and maximum flexibility is achieved. Both cores are covered by a glazed roof, creating a futuristic lobby in which people move up and down. In this way, the silo literally forms a new core for the project: all the useable space, every room, profits from its unique location.
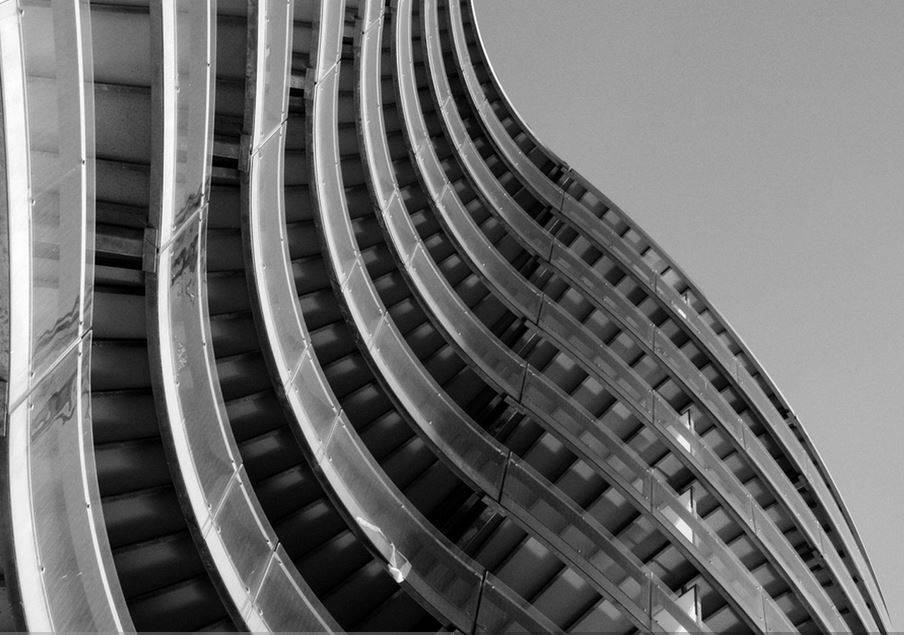
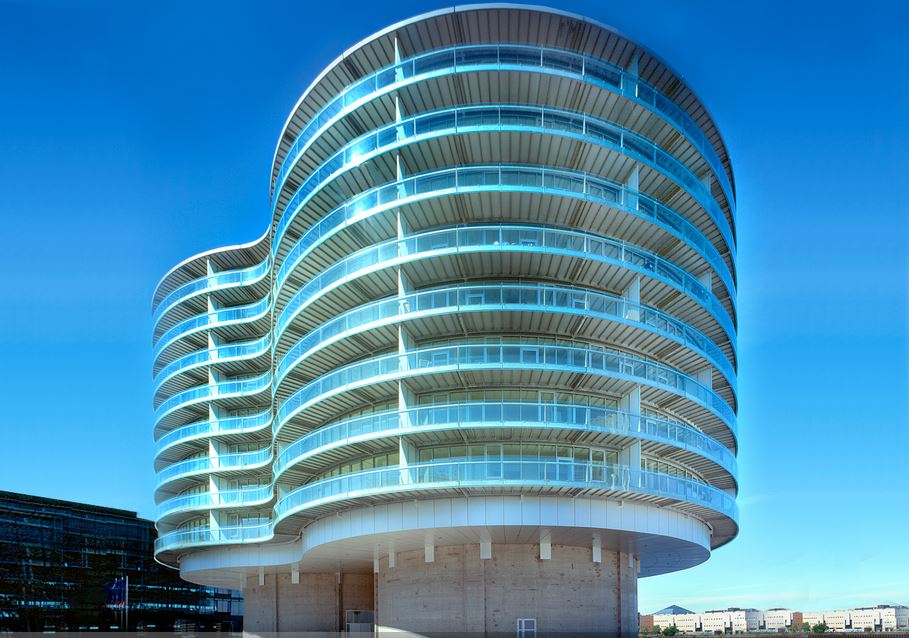
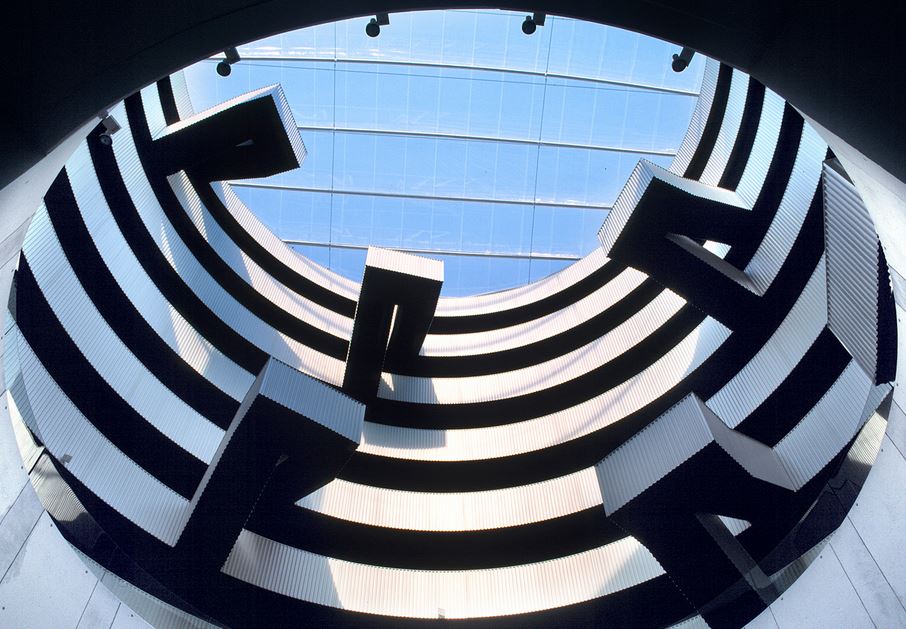
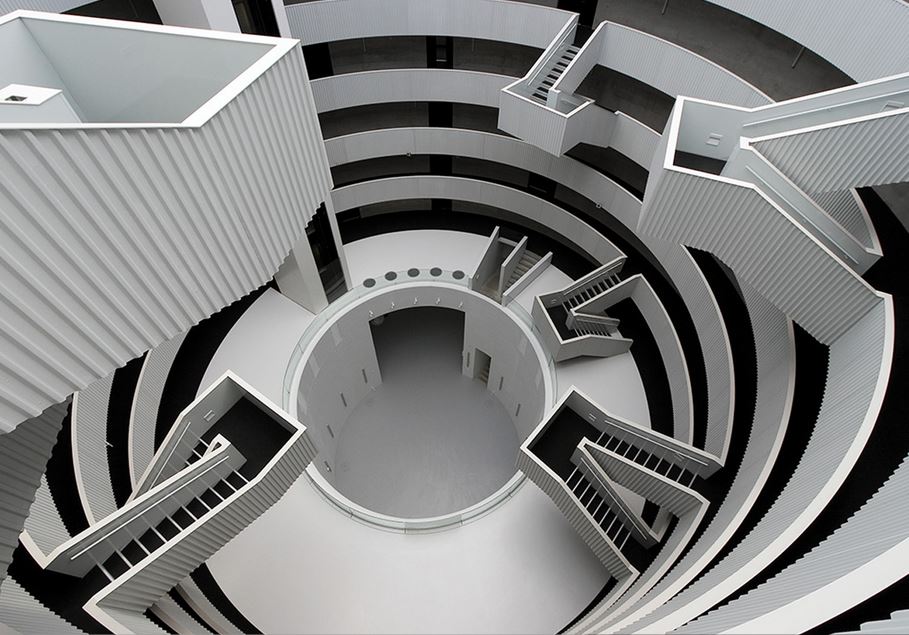
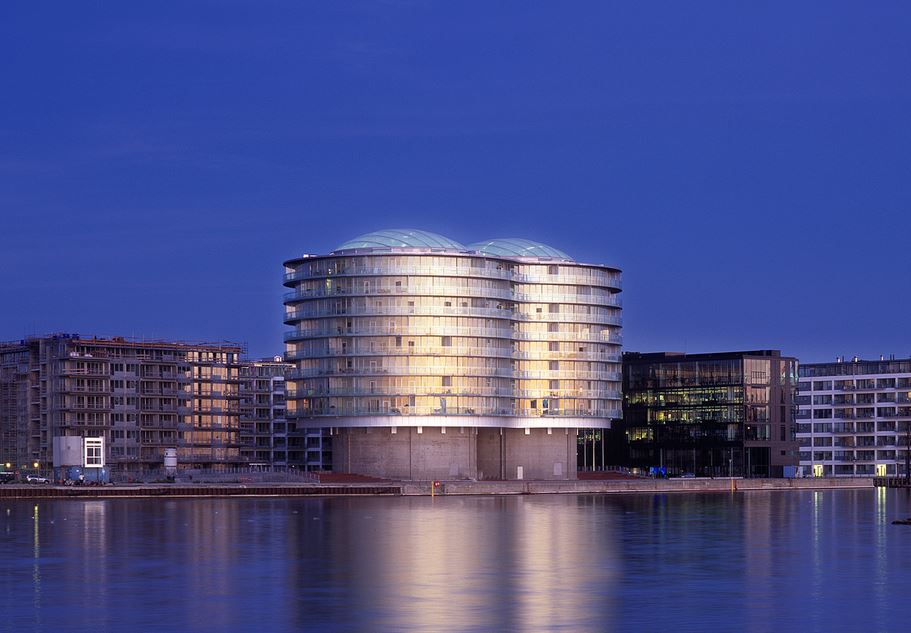
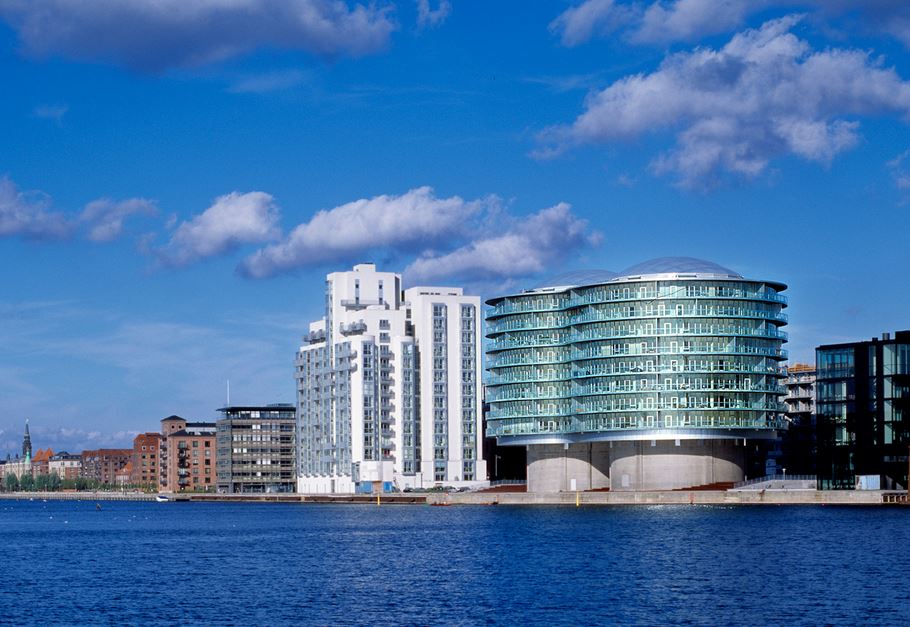
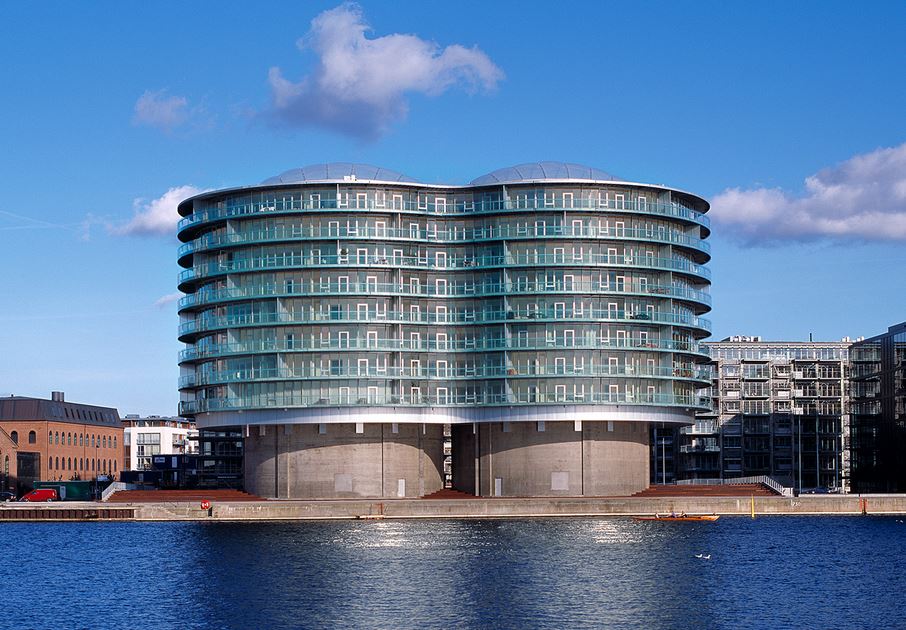
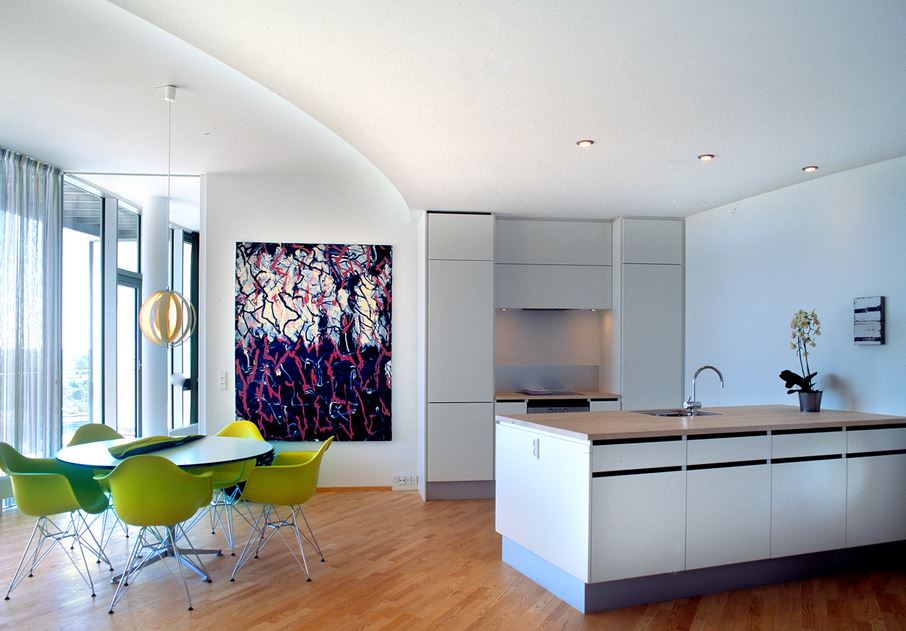
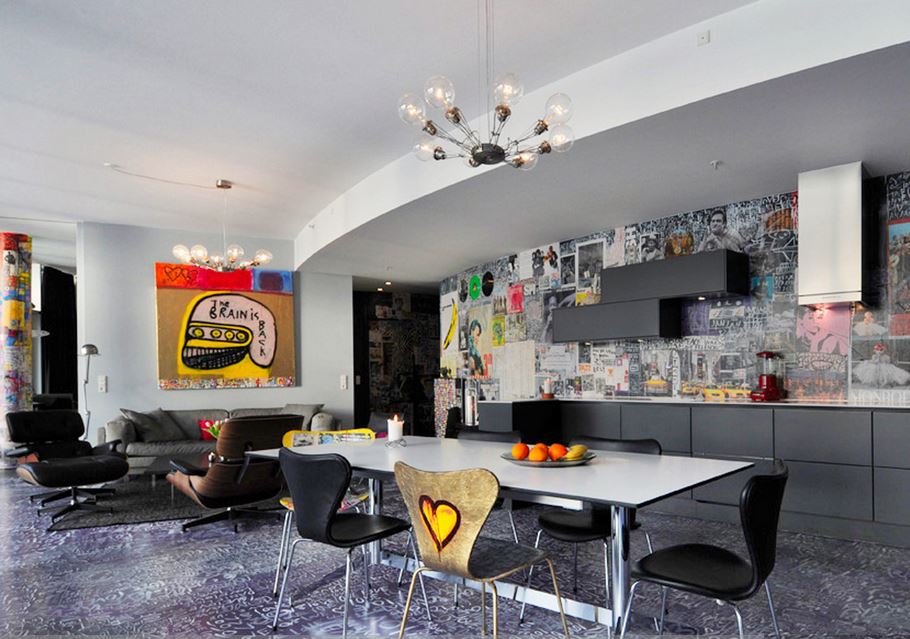
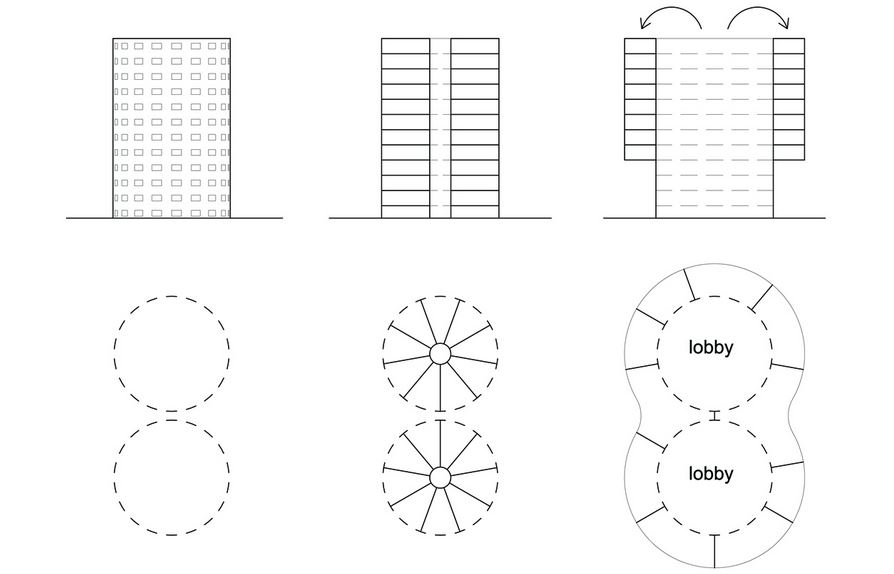
All Images © MVRDV
Project Facts
Location:Islands Brygge, Copenhagen, Denmark
Year:2001-2005
Client:NCC, Copenhagen, Denmark
Program:10.700 m2, 84 apartments and parking
Budget:EUR 17.8 Million
Awards:City of Copenhagen Prize for Best Building, 2005
Competition phase
Winy Maas, Jacob van Rijs and Nathalie de Vries
Marc Feustel, Cord Siegel, Marc Joubert
Execution phase
Winy Maas, Jacob van Rijs and Nathalie de Vries
Marc Joubert, Sven Thorissen, Anet Schurink, Martijn van den Ban, Benjamin Wiederock, Marc Drewes
Partners
Co-architect: JJW, Jensen Joergensen Wohlfeldt arkitekter, Copenhagen DK
Advisor construction: ABT, Arnhem NL, Ramboll, Virum DK
Advisor MEP: NCC Construction A/S, Teknik, Copenhagen DK
Contractor: NCC Construction Danmark A/S, Boliger, Copenhagen DK
Landscape architect: Bisgaard Landskabsarkitekter, Copenhagen DK
Structure: Peter Lind, CPH, Ramboll, Copenhagen DK
More details about the exhibition: http://www.dac.dk/en/dac-life/exhibitions/2014/reprogramming-the-city/
> via MVRDV
