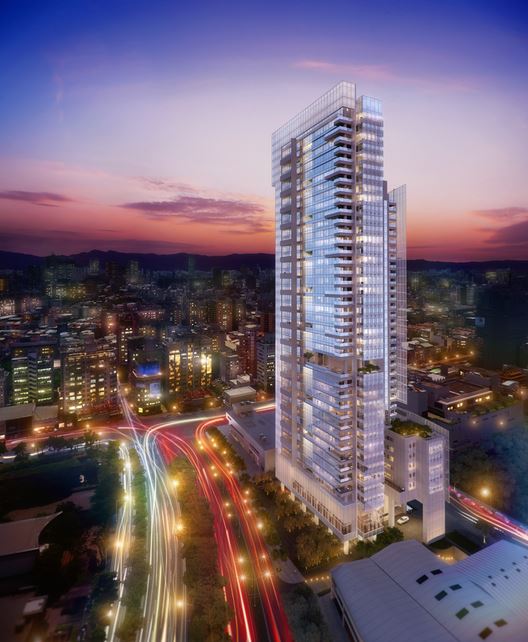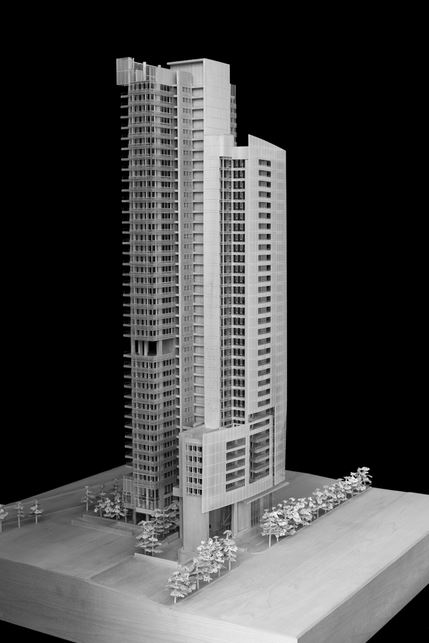Submitted by WA Contents
Richard Meier & Partners Unveils the Design of the Firms First Building in Taiwan
United Kingdom Architecture News - Oct 15, 2014 - 10:55 6760 views

© Richard Meier & Partners Architects LLP
Richard Meier & Partners is proud to announce the beginning of construction of their first project in Taiwan. The new Taichung Condominium Tower developed by Fubon Land will be a luxury residential building and is intended to become a modern landmark that captures the essence of the new and growing urban context of Taichung, Taiwan.
The Taichung Condominium Tower site is located in the center of Taichung City in close vicinity to key civic buildings including the new Taichung City Hall, the Opera House, and the Convention Center. It is surrounded by a mixture of high and low-rise commercial and residential buildings and large public parks. Prominently positioned to have a vantage point of the new city center of Taichung, the site is bounded by the Shizheng Road promenade to the north and Wenxin 1st Road to the south.

© Richard Meier & Partners Architects LLP
Dukho Yeon, Associate Partner, comments: “The Owners’ commitment to this project allowed us to craft a very special building unique to this site and the City of Taichung, inspired and energized by the vibrant modern culture of Taiwan. The design of the tower embodies our core principles of lightness and transparency. It is always a pleasure to work with professionals that share our attention to uncompromising quality, vision and goals.”

© Richard Meier & Partners Architects LLP
The Taichung Condominium Tower is designed to be a striking addition to the city’s skyline. It will represent an iconic image for Taiwan’s future. Distinct and visible from long distances by day and night, it is a synthesis of innovative and elegant architecture, providing exclusive and unique homes with both generous views towards the city and intimate spaces for urban living.

© Richard Meier & Partners Architects LLP
Vivian Lee, Associate Partner, comments: “We approached the design of this residential tower as a unique opportunity to deliver a beacon to the city center, with a tailor-made solution incorporating the firm’s meticulous consideration to details, finishes, and materials while following our ideals of site, order and the use of natural light. The Taichung Condominium Tower is refined and pure, providing a living environment of exceptional aesthetic elegance and comfort.”

© Richard Meier & Partners Architects LLP
The design comprises two distinct towers; a North Tower and a South Tower with different heights connected by a common core. The formal, ordered and geometric North Tower, addresses the larger city scale to the north, while the more expressive and sculptural form of the South Tower defines the main entrance to the building and relates to the smaller scale residential fabric to the south. In addition to the lobby, the three lower floors will contain various amenity spaces for the residents of the building, including a swimming pool, fitness center, lounge, massage rooms, and Western and Chinese banquet rooms.
The main facade of the South Tower is articulated with a gently curved white translucent glass screen, which provides privacy and filters daylight into the building, and allows unobstructed views from within the interior spaces. Overlays of transparent and translucent screens, as well as solar shading systems such as louvers, combine with solid surfaces to modulate varying degrees of exposure to the sun and of privacy. Natural light is carefully controlled for views and orientation, both in terms of how the building is perceived from its surroundings throughout the day, and in order to maximize daylight and views from within the interior spaces. The architectural expression of the podium, balconies, large scale screen walls, terraces, and voids offer a composition of light, shadows, various scales and depth.
Richard Meier comments: “We are delighted to unveil the design of our first project in Taiwan and we are honored to be part of the dynamic architectural vibrancy of Taichung. The new tower responds to the scale of city’s existing fabric while sustaining the modern architectural dialogue which we continue to refine and explore throughout our work. We truly believe that the building will become a prominent new addition in Taichung’s city center and will embody our commitment to quality and timeless architecture.”
A communal Sky Garden on the sixteenth floor of the North Tower provides a dramatic viewing promontory for residents to share and enjoy, creating an open and direct connection between the interior of the tower, and the vibrant urban setting of the site. Construction of the building is already underway and is set for completion in 2018.
Fubon Land comments: “Richard Meier & Partners delivered an exceptional design for our new residential tower in the center of Taichung and we know it will set new standards for luxury living in Taiwan. Each unit will have commanding views of the city’s panorama and afford flexibility in creating a personalized living environment within the Richard Meier signature design. The synergy amongst the consultants of the design team has been a positive one and this tremendous collaborative effort will make this project a success.”









© Richard Meier & Partners Architects LLP
Project Facts
Major Building Materials:Unitized glass curtain wall, white aluminum rainscreen wall panels, one-way vision glass
Program: 110 luxury residential apartments with various amenity spaces
Building Height: 163.80 meters
Floors: 39 Residential | 2 Amenities | 6 Parking
Site Area: 4,620 s.m.
Floor Area: 94,052 s.m. gross total
Expected Completion Date: March 2018
