Submitted by WA Contents
Philippe Starck and Stefano Robotti:The Cloud
United Kingdom Architecture News - Oct 14, 2014 - 19:54 4151 views

In Montpellier, opposite the RBC Center designed by Jean Nouvel, now stands the singular volume of the "Cloud". A new home designed by Philippe Starck and architect Stefano Robotti for Roxim Group, which is like a bubble, light and transparent. Hitherto reserved for stadiums (including Allienz Rivera Nice) structure composed of four impressive towers of concrete is adorned with a unique inflatable envelope resonant as a new architectural landmark of the city.
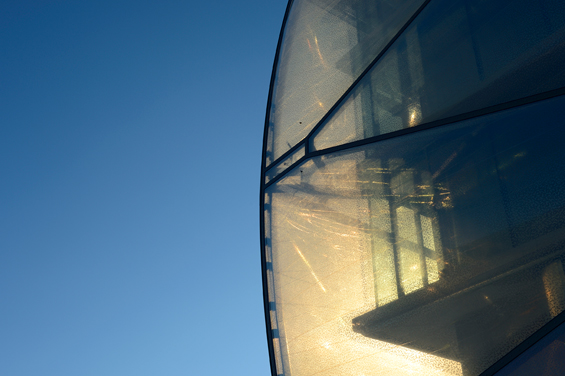
3000 m², this bubble welcomes four villages spread on each of its floors. Open to the public, the ground floor is a living open to all with a restaurant, shops and pop-up store on the first floor fitness area will offer visitors all medical qualifications meeting issues welfare and health. The third floor broke through the concrete structure to provide water aerobics 16 meter long pool. This amazing pool has three windows opening onto the restaurant serving under swimmers and throwing the water ballet and light in the lower hall. Sitting at the same level, a nursery will welcome children from 2 months to 4 years. Finally, the fourth and top floor is dedicated to the village form.
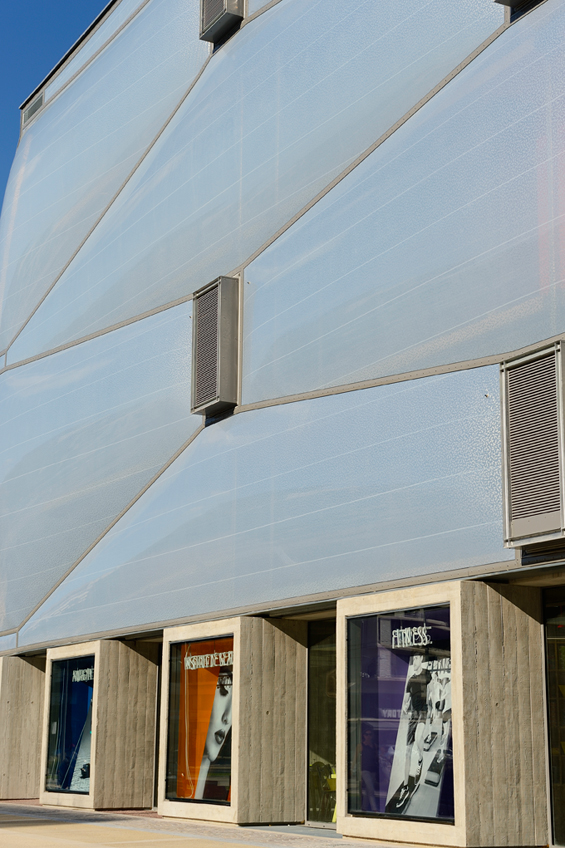
Proudly bearing its name, the "Cloud" is a separate space that opens onto the city while hiding villages. Its facade made of a transparent bubble transforms our perception of this building. The meeting of raw concrete and the inflatable skin causes astonishment as much as wonder.
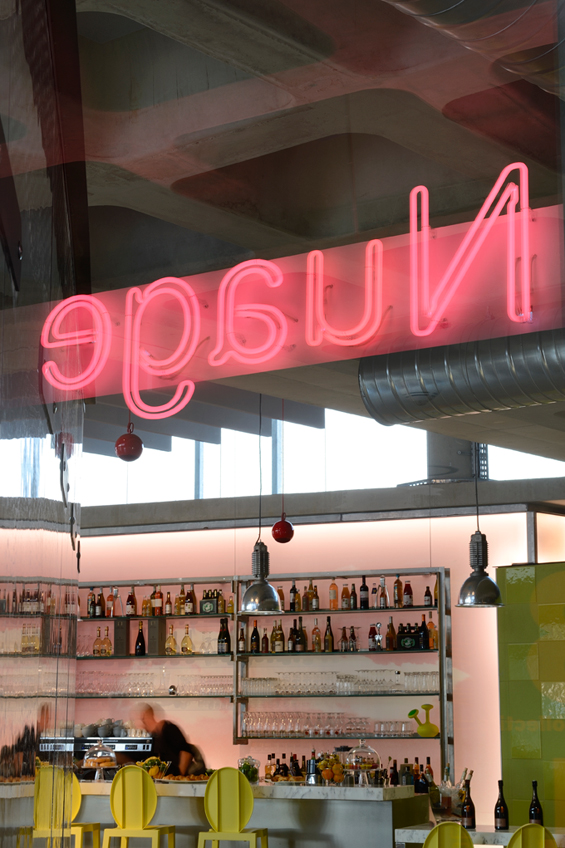
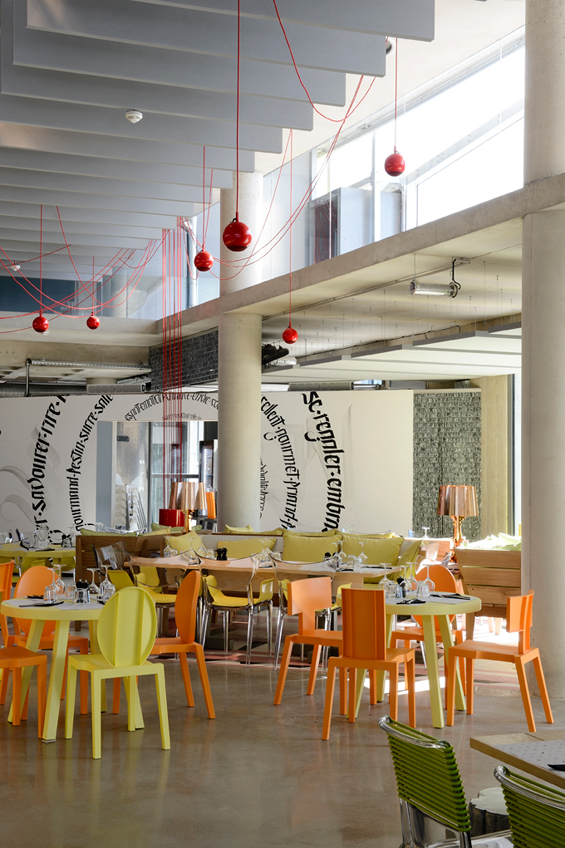
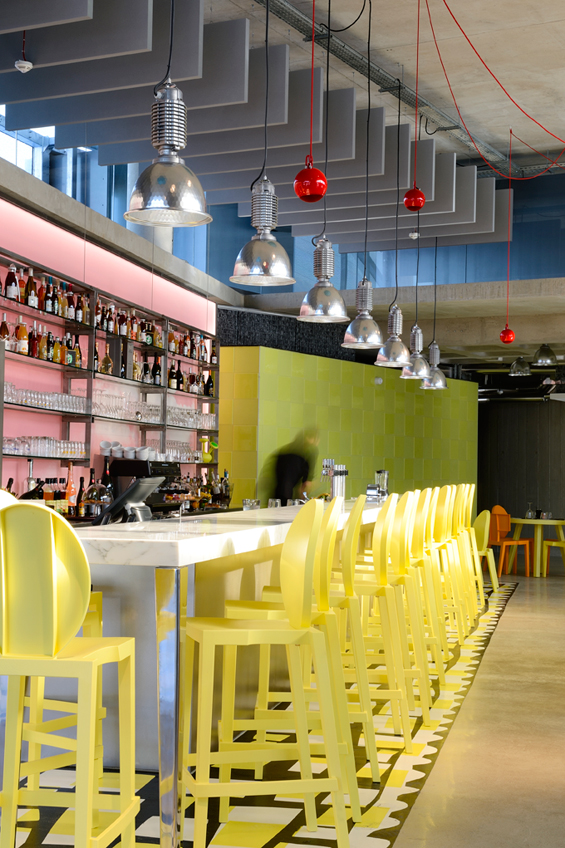
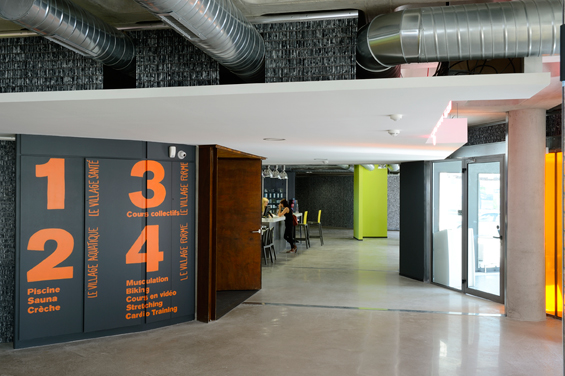
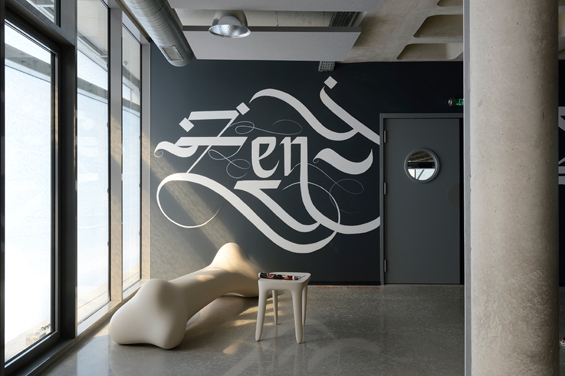
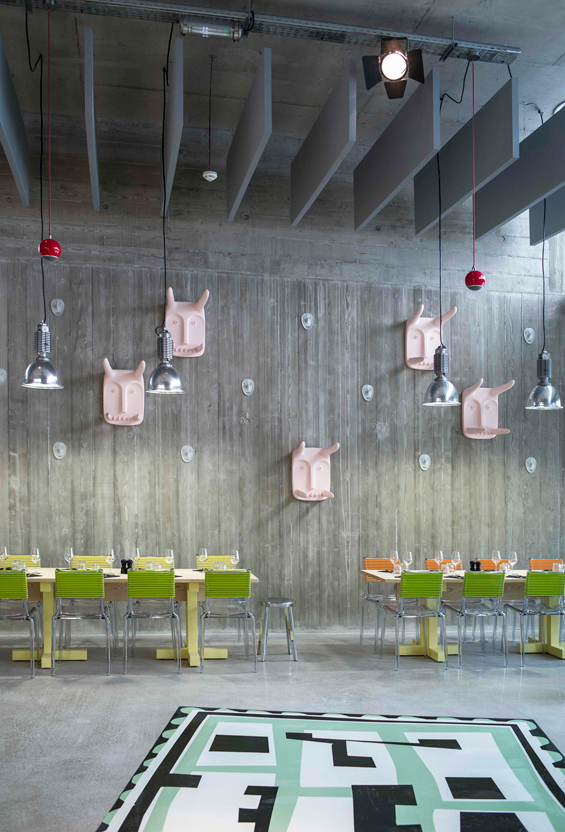
Photographs: Roxim
For more information, visit the website of Philippe Starck and that of the Cloud .
> via archidesignclub.com
