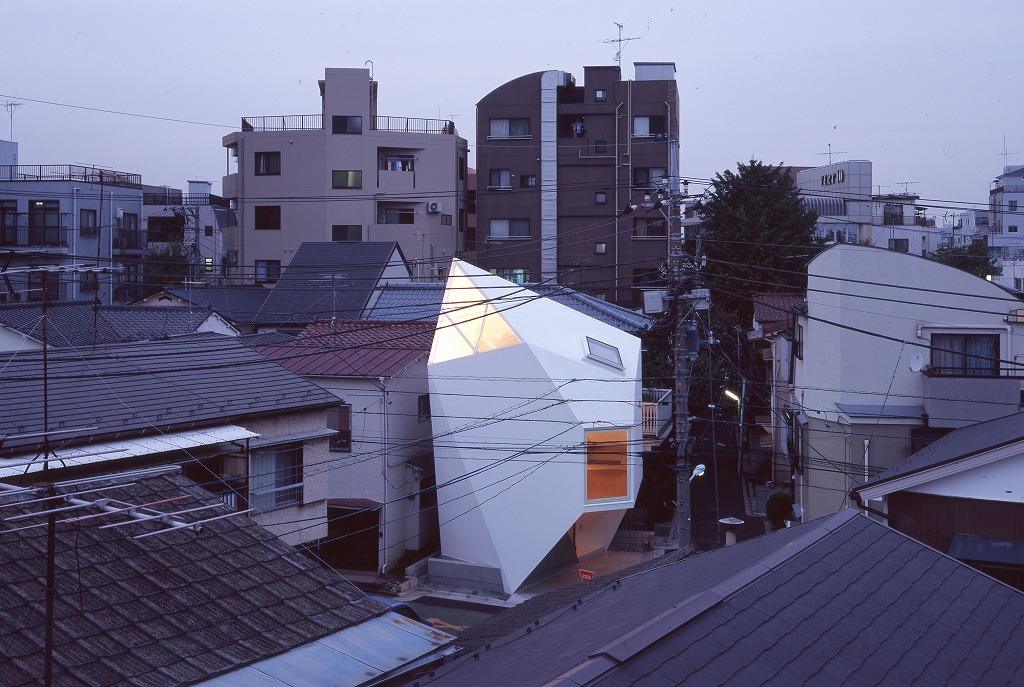Submitted by WA Contents
Reflection in Mineral
United Kingdom Architecture News - Dec 22, 2014 - 15:47 11897 views

The site is a small land (44.62m2) with an irregular shape located at a sharp intersection of two frontal roads in a congested urban residential area in Tokyo.The client had three requests: Firstly it should be exciting architecture. Secondly they wanted a maximum livable volume. Thirdly they wanted a covered car parking.

In terms of building codes, this house has to comply with three different height restriction lines, therefore the maximum buildable volume becomes a very irregular polyhedron volume resulting from cuts from various angles.

From this form we ccme up with an image of a piece of mineral that is buried in the ground. The shaping process was like a cutting process of a precious gemstone- we work with utmost precision to ‘cut ‘ the volume into a beautiful piece of archietcture like a diamond.







All Images © YOSHIDA, Makoto
Project Facts
Completion date:Nov. 2006
Location:Tokyo, Japan
Building use:44.62m2
Site area:31.11m2
Building area:86.22m2
Total floor area:86.22m2
Construction:Reinforced concrete
Architectural design:YAMASITA, Yasuhiro / Atelier Tekuto
Constructional design:GAINO, Takeyuki / G.DeSIGN
Construction management:MATSUOKA, Shigeki / Home Builder
Awards
Wallpaper Design Award -the Best Bolthole Award,INTERNATIONAL ARCHITECTURE AWARD 2008,ARCHIP ARCHITECTURE AWARD 2008 Private House Innovations -Grand Prix
> via Tekuto
