Submitted by WA Contents
Getty Foundation grants $1.3 million to preserve 20th Century modernist buildings
United States Architecture News - Aug 08, 2016 - 10:04 25005 views
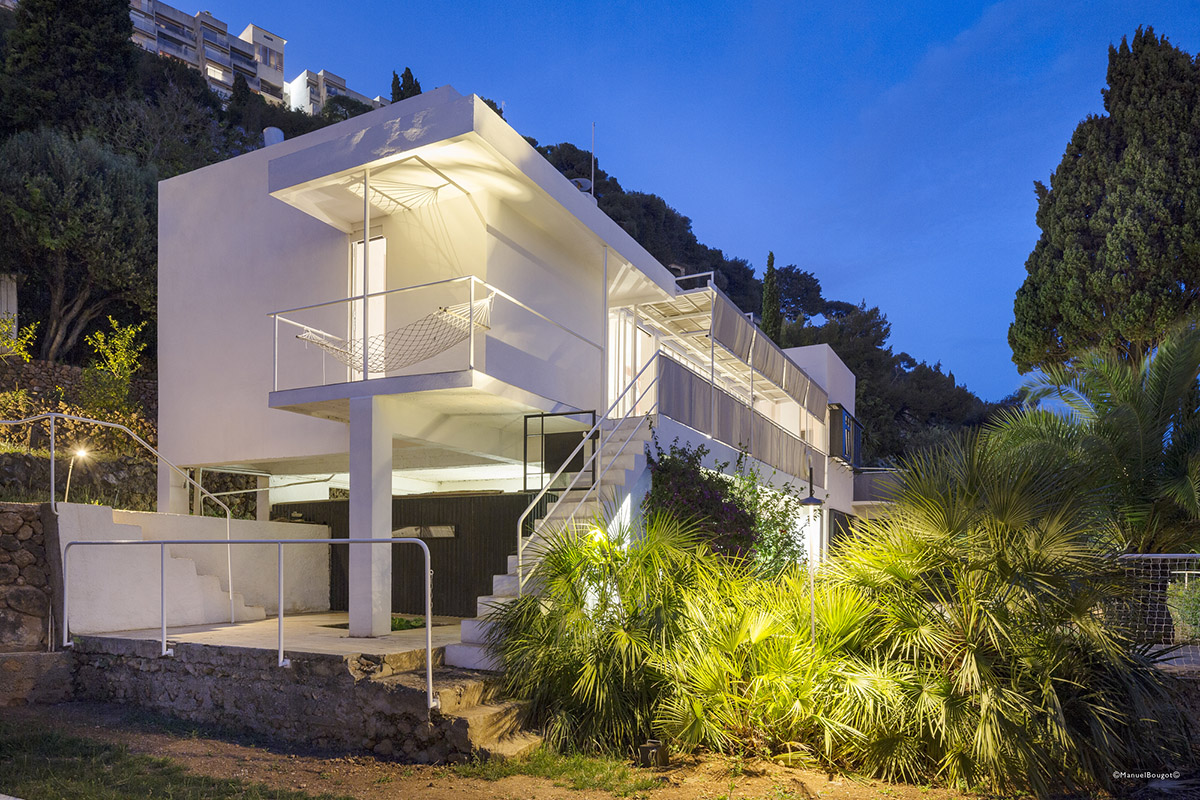
The Getty Foundation announced last week it is donating $1.3 million in architectural conservation grants to preserve 20th century modernist buildings as part of its Keeping it Modern initiative, including Eileen Gray's villa defaced by Le Corbusier, Casa de Vidro, Brazil, by Lina Bo Bardi and Sevan Writers' Resort, Armenia, by Gevorg Kochar and Mikael Mazmanyan.
Getty's latest grants consist of nine significant projects from nine countries, extending the program to Africa. The grant's first two buildings designed by women take part for the first time in the program. Launced in 2014, the initiative supported 33 projects that serve as models for the conservation of modern architecture around the world, including Lina Bo Bardi’s Casa de Vidro (Brazil), Eileen Gray’s Villa E-1027 (France), Nickson and Borys’s Children’s Library (Ghana), Wallace Harrison’s First Presbyterian Church (Connecticut, United States), Eladio Dieste’s Cristo Obrero Church (Uruguay), Gevorg Kochar and Mikael Mazmanyan’s Sevan Writers’ Resort (Armenia), Sir Frederick Gibberd’s Liverpool Metropolitan Cathedral (United Kingdom), Gautam Sarabhai’s workshop building (India), and Andrija Mutnjakovic’s National Library of Kosovo (Kosovo).
''Each year, we extend the global reach of Keeping It Modern, making clear that there is modern architecture far and wide that is deserving of conservation and protection,'' says Deborah Marrow, director of the Getty Foundation. ''We are pleased this year to support the initiative’s first project in Africa, and to recognize the accomplishments of two outstanding women who pushed the possibilities of modern architecture forward.''
The granted projects addresses to an important ongoing challenges facing 20th century architecture. The selected projects focuses on materiality in the buildings like aging architectural concrete, one of the most widely used materials in modern architecture, and its proper treatment. Another issue is the use of clear and colored glass, including large colored panes (dalle de verre), which were often set directly into concrete. Research in these areas through the Getty grants will continue to generate models for the conservation field.
''The projects supported by Keeping It Modern were selected not only for their architectural significance, but because of their potential to serve as models and to move toward new solutions and standards in the field as a whole,'' says Antoine Wilmering, senior program officer at the Getty Foundation. ''These latest grants underscore that purpose – for example, Eladio Dieste’s Cristo Obrero Church in Atlantida, Uruguay makes use of reinforced brick, creating delicately shaped undulating forms with a technique of which we have little knowledge in terms of conservation practice. This building’s conservation management plan has the potential to inform the future preservation of hundreds of other buildings that use similar construction materials and techniques.''
Keeping It Modern is part of the Getty’s strong overall commitment to modern architecture, as demonstrated by the Getty Conservation Institute’s Conserving Modern Architecture Initiative (CMAI), the extensive and growing architectural collections of the Getty Research Institute, and the 2013 Pacific Standard Time Presents: Modern Architecture initiative which focused on Los Angeles’ modern heritage. With these combined efforts, the Getty continues to advance the understanding and preservation of 20th century modern architecture.
See the granted buildings by Getty Foundation below:
Association de Gestion du Site Cap Moderne, Villa E-1027, France, by Eileen Gray (1926–1929) (above)
On the rocky hillside shore of southern France's Côte d'Azur sits the Villa E-1072 built by Eileen Gray (1878–1976), one of the most innovative furniture designers of the modernist era. Constructed between 1926–1929 as a retreat and vacation home for Gray and architectural critic Jean Badovici, the Villa is a model of Gray's uniquely balanced approach to modernism that attends to the inhabitants' practical and spiritual needs.
In addition to paying close attention to the furniture and interior design of the home, Gray also carefully planned the surrounding landscape and gardens. Not long after its completion, her vision was compromised when a series of seven murals were painted inside the villa by famed architect and neighbor Le Corbusier in 1938 and 1939 at the request of Badovici but without Gray's consent following the couple's separation. Although not part of her original design, the murals remain today as part of the building's history and fabric.
Highland Green Foundation Inc., First Presbyterian Church, Connecticut, USA, by Wallace Harrison (completed 19581950 and 1952)
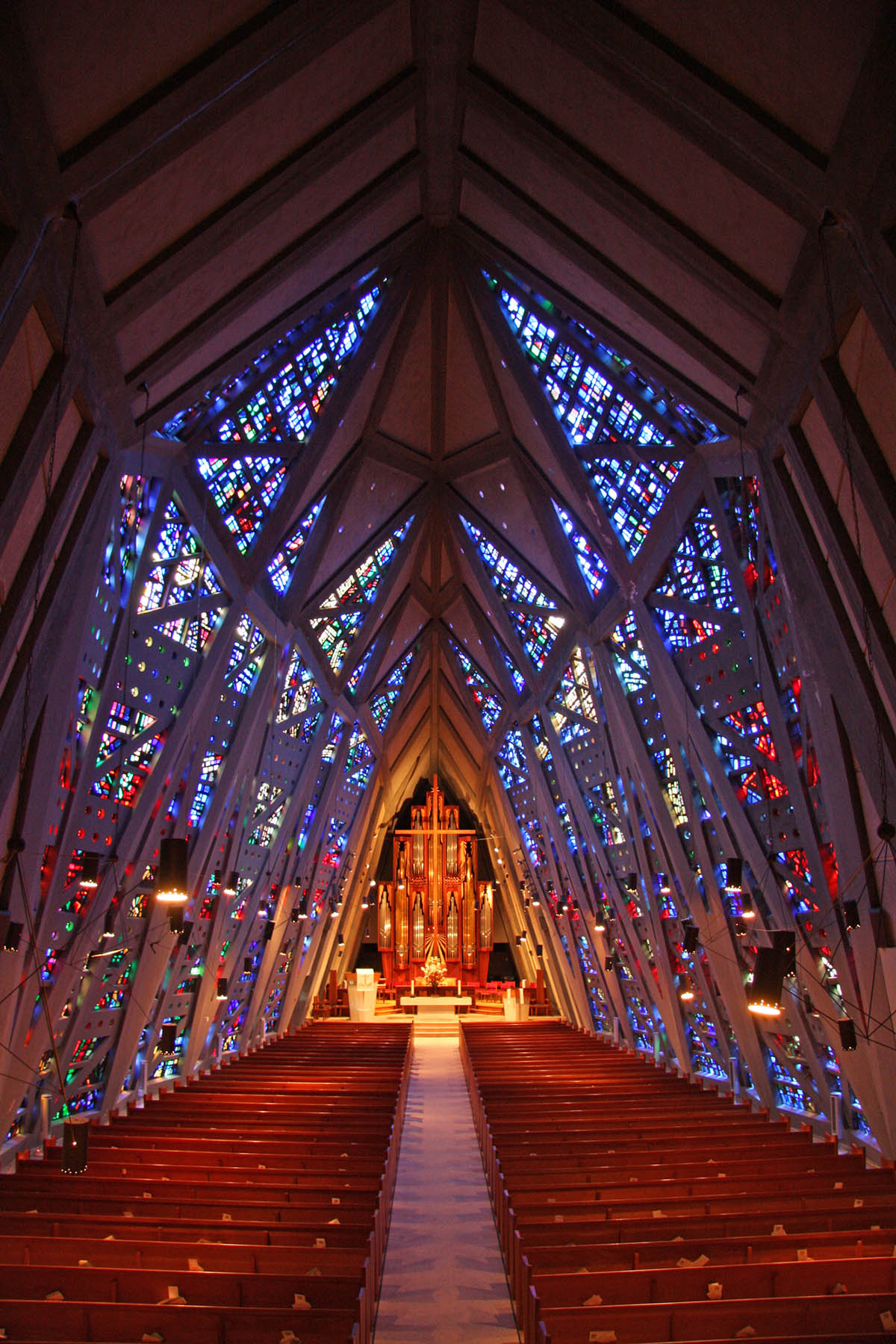
First Presbyterian Church, interior of Sanctuary. Image © Robert Gregso, courtesy of Getty Foundation
Completed in 1958, Wallace Harrison's (1895–1981) fish-shaped First Presbyterian Church in Stamford, Connecticut, marries innovative modernist design with the colorful stained-glass and soaring interior space of traditional religious architecture. The church was constructed with prefabricated, triangular panels of precast concrete that are activated by sparkling sanctuary windows containing over twenty thousand pieces of amber, emerald, ruby, amethyst and sapphire glass.
Harrison's use of dalle de verre windows—a glass art technique that places colored glass into a matrix of concrete—set a new precedent in achieving elegance with cost-effective pre-fabricated materials. The architect's design went on to garner international attention—the church was featured in the Museum of Modern Art's important 1959 exhibition Architecture and Imagery — Four New Buildings—and inspire others to incorporate dalle de verre windows into the non-load bearing walls of hundreds of ecclesiastical and monumental civic buildings that followed.
Instituto Lina Bo e P.M. Bardi, Casa de Vidro, Brazil, by Lina Bo Bardi (1950 -1952)
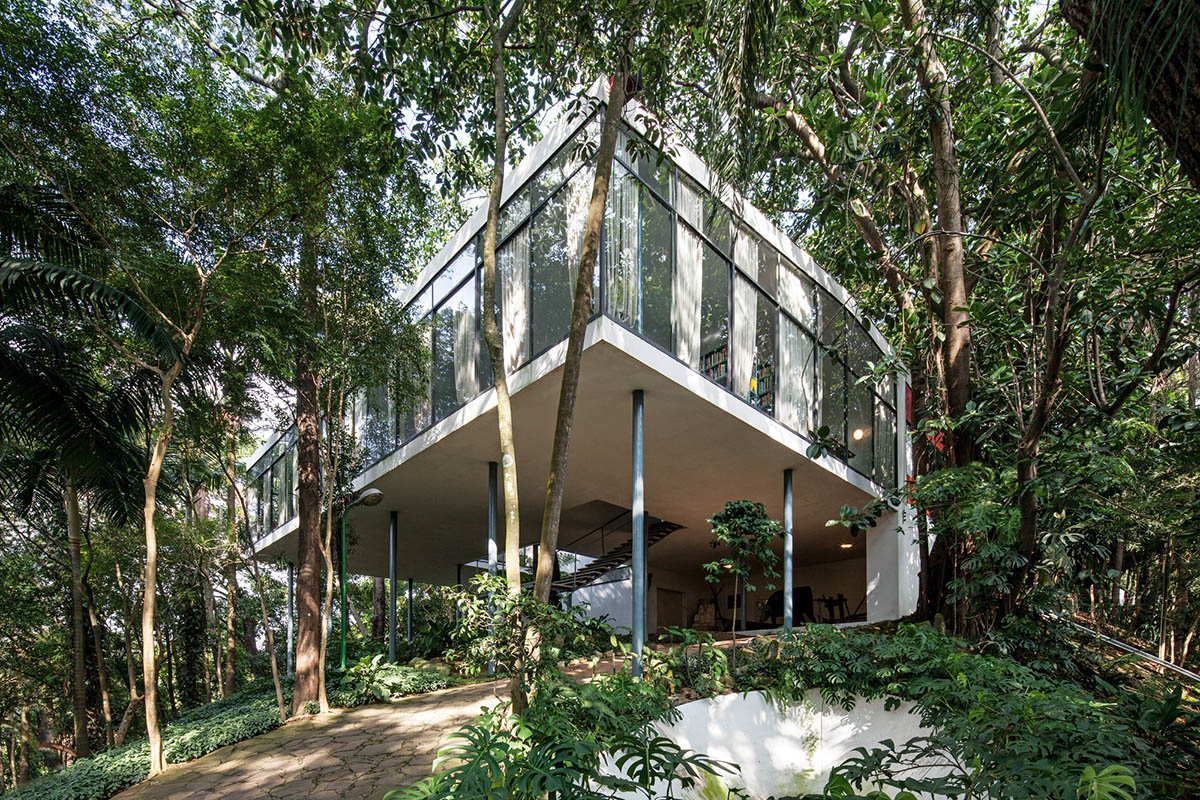
Casa de Vidro. Image © Leonardo Finotti, courtesy of Getty Foundation
Brazil is renowned for its mid-century architecture, and Lina Bo Bardi (1914–1992) stands out as a leading practitioner of the modern movement, designing many of the country's most iconic buildings. A precursor to her larger civic projects, the Casa de Vidro, or Glass House, in São Paulo was designed and built between 1950 and 1952 at a critical point in the architect's career. Created as a personal residence for Bo Bardi and her husband after emigrating from Italy in 1946, the house was her first completed work as an architect and as a new Brazilian citizen.
Casa de Vidro demonstrates Bo Bardi's resourceful use of low-cost fabrication techniques and industrially produced materials, as well as her adaptation of European modernism to the natural settings and craft traditions of Brazil. Rooted to the earth with delicate posts, the main volume of the house floats graciously above the ground, maintaining a seamless relationship with the surrounding landscape through large panes of transparent, sliding glass.
Comisión del Patrimonio Cultural de la Nación, Cristo Obrero Church, Uruguay, by Eladio Dieste
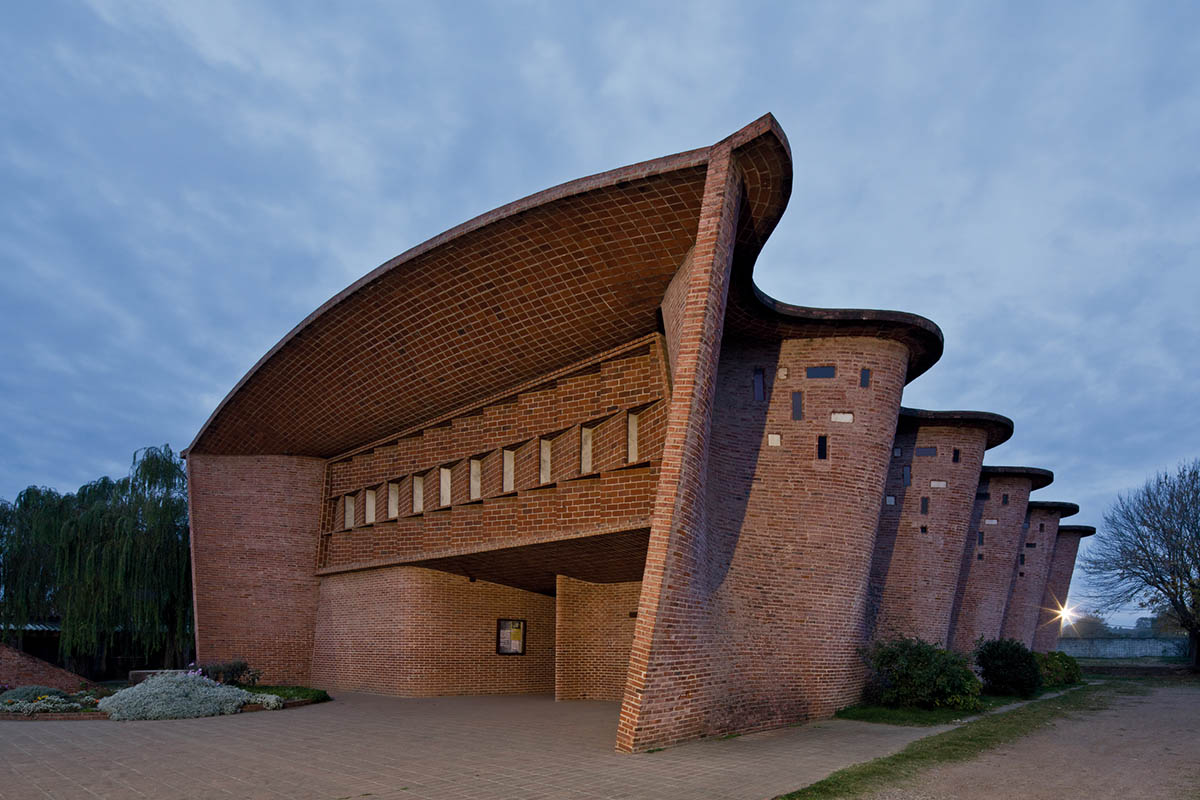
Cristo Obrero Church. Image © Leonardo Finotti, courtesy of Getty Foundation
Situated on the outskirts of Atlántida in Uruguay, the Cristo Obrero y Nuestra Señora de Lourdes church is the first independent commission of celebrated Uruguayan architect and engineer Eladio Dieste (1917–2000) whose prolific portfolio includes over 200 structures in Latin America and Spain. Dieste forged his reputation by ignoring the traditional use of brick in favor of an experimental approach that treats the material as if it were fully pliable. Over the years, he developed and refined a number of groundbreaking features that include free-standing vaults, undulating surfaces, and folded planes, all of which were based on his rigorous understanding of geometry, engineering, and the integration of steel and brick.
The Cristo Obrero church was fabricated with two layers of red bricks surrounding a pre-tensioned iron armature, demonstrating both his preference for locally available materials and his unparalleled engineering acumen. Carefully placed windows and brick apertures contain colored glass that diffuse the interior lighting. The bell tower is equally ingenious, with its perforated walls and an open circular staircase that ascends without a single support column or handrail.
ArchiAfrika Accra, Children's Library, Ghana, by Nickson and Bory
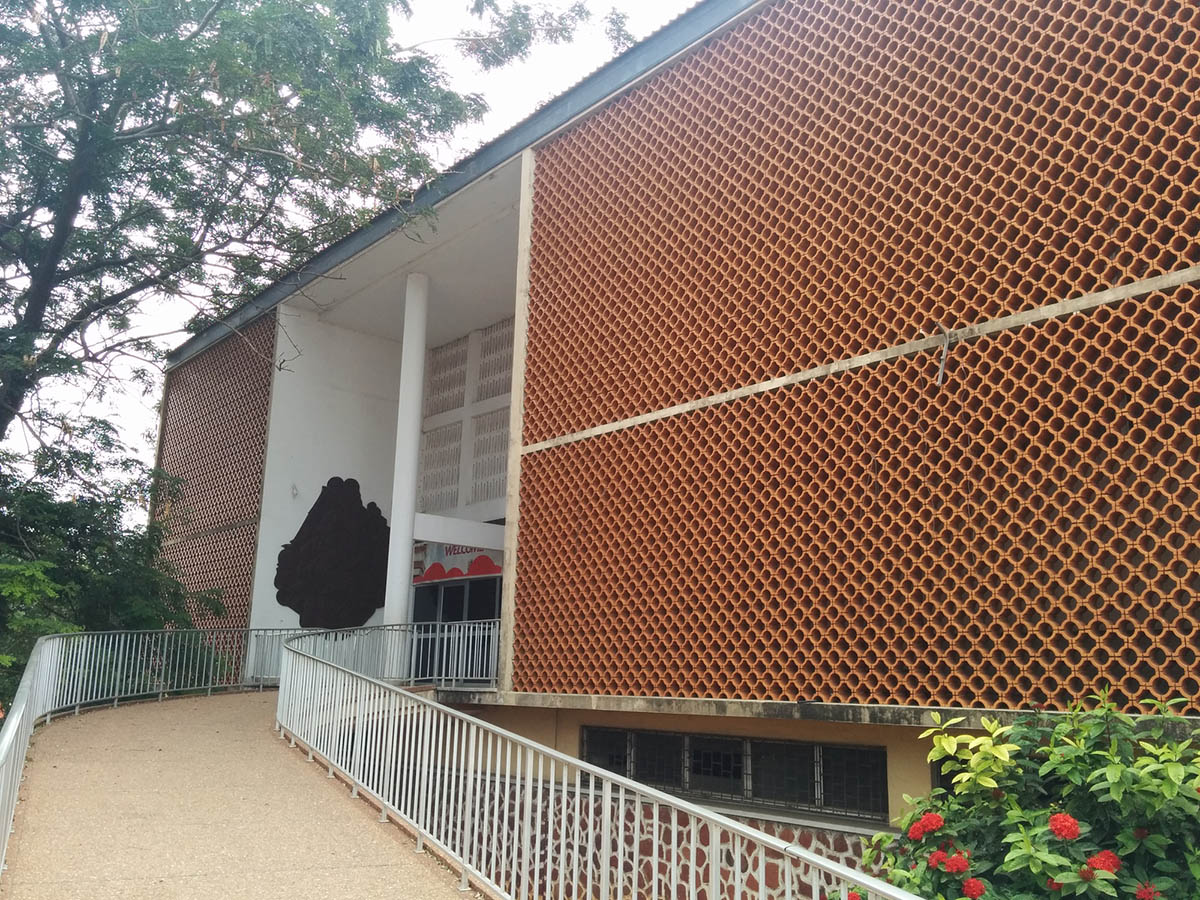
Children’s Library in Accra. Image courtesy of Joe Osae-Addo / Getty Foundation
Soon after its independence in 1957, post-colonial Ghana began a building campaign that affirmed the country's optimism and established Accra as a center of West African Modernism. An emblem of this movement is the Children's Library in Accra, designed by the architectural firm of Nickson and Borys in 1966.
A deceptively simple façade forms a bris-de-soleil that shields a series of semi open-air spaces from direct sunlight to facilitate natural airflow and cooling. The climate-sensitive design and materials ensured effective functioning of the building without the added need for indoor temperature control, making the library a prime example of "Tropical Modernism."
The Writers’ Union of Armenia, Sevan Writers’ Resort, Armenia, by Gevorg Kochar and Mikael Mazmanyan
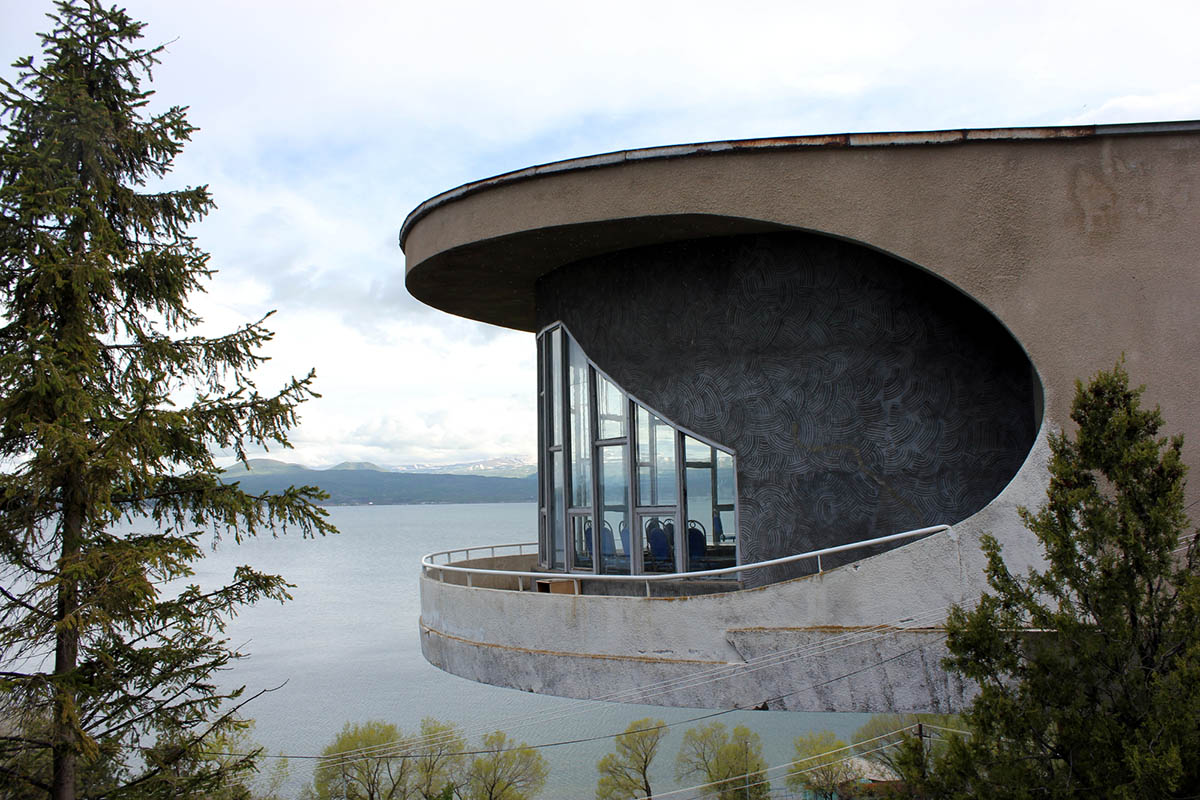
Sevan Writers' Resort. Image © Jens Mallings, courtesy of Malling Archive / Getty Foundation
Between 1932 and 1965 during Soviet rule, a picturesque retreat for the Writers' Union of Armenia was built on the sprawling shore of Lake Sevan outside the nearby capital of Yerevan. The two buildings that form the Sevan Writers' Resort—the guest house (1932–1935) and the lounge (1963–1965)—were designed with strikingly divergent aesthetics, but share the same architect. The markedly different stylistic choices are the result of Armenia's close, but often fraught relationship with the Soviet Union.
The guest house, designed by Gevorg Kochar (1901–1973) and Mikael Mazmanyan (1899–1971), is a model of early Soviet avant-garde ideals, utilizing abstract forms to represent social utopianism and creating a functional, progressive and egalitarian space that exemplified the ideals of the revolution. Two years after the completion of the guest house, the architects fell victim to the Stalinist regime; they were arrested and exiled to Siberia for 15 years. Rehabilitated after Stalin's death, Kochar was commissioned to add the lounge and reconstruct the guest house in 1963. Emulating the international style, the new building complemented the guest house and harmonized the ensemble with the natural landscape, incorporating the view of medieval monastic churches located at the end of the peninsula. To this day, the site continues to be used by Armenian authors for rest and contemplation.
Liverpool Roman Catholic Archdiocesan Trust, Liverpool Metropolitan Cathedral, UK, by Sir Frederick Gibberd (completed 1967)
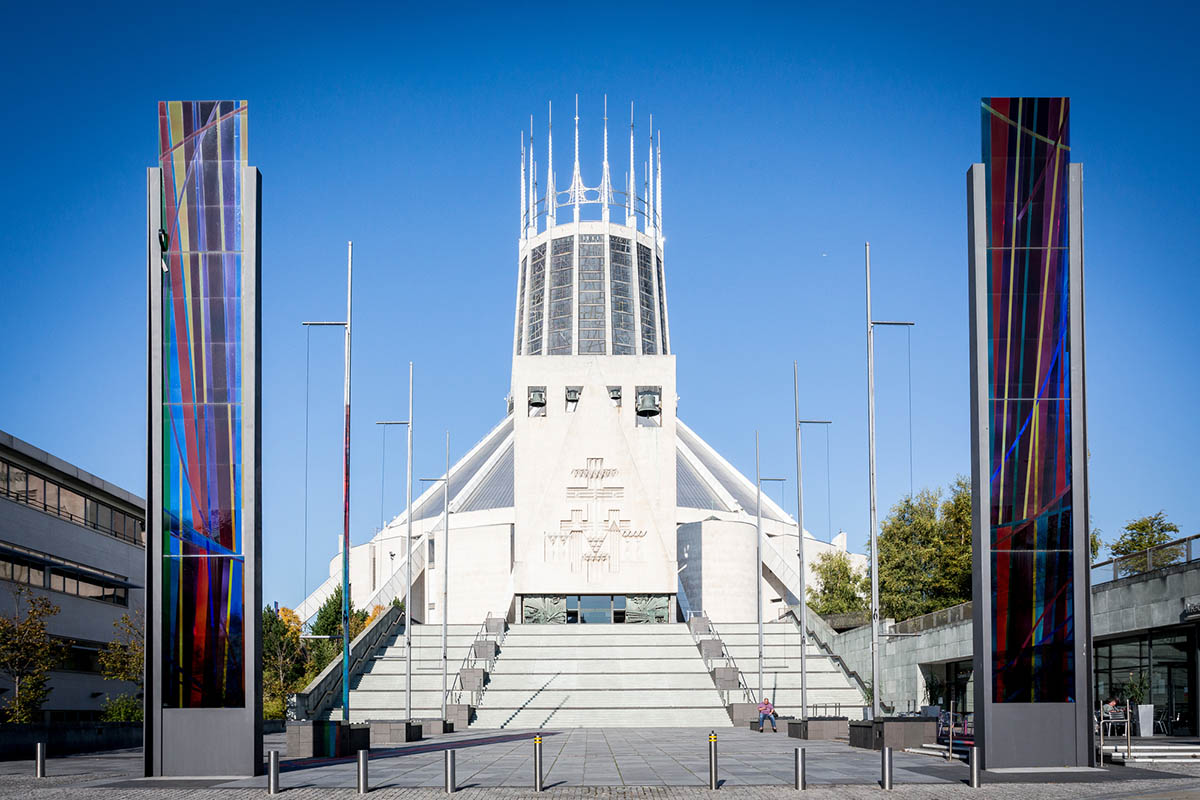
Liverpool Metropolitan Cathedral, exterior. Image © Purcell Architects, courtesy of Getty Foundation
Completed in 1967, Liverpool Metropolitan Cathedral is the culmination of a century-long effort to construct a Catholic cathedral for the city. Designed by Sir Frederick Gibberd (1908–1984), who is renowned for his architecture, town planning, and landscape design, and constructed over the crypt of an unfinished cathedral by Sir Edwin Lutyens, the sanctuary soars above the city's skyline, a crown-shaped emblem of faith reinterpreted in the language and materials of modernism.
Gibberd worked closely with a team of artists to achieve his vision, a collaboration that resulted in the cathedral's distinctive lantern tower that rises from the building's conical core to culminate in a crown of pinnacles. The lantern's dalle de verre stained glass includes an impressive palette of translucent colors that form a stark contrast with the surrounding raw concrete.
Nirmala Bakubhai Foundation, Gautam Sarabhai Workshop Building, India, by Gautam Sarabhai (1976–1977)
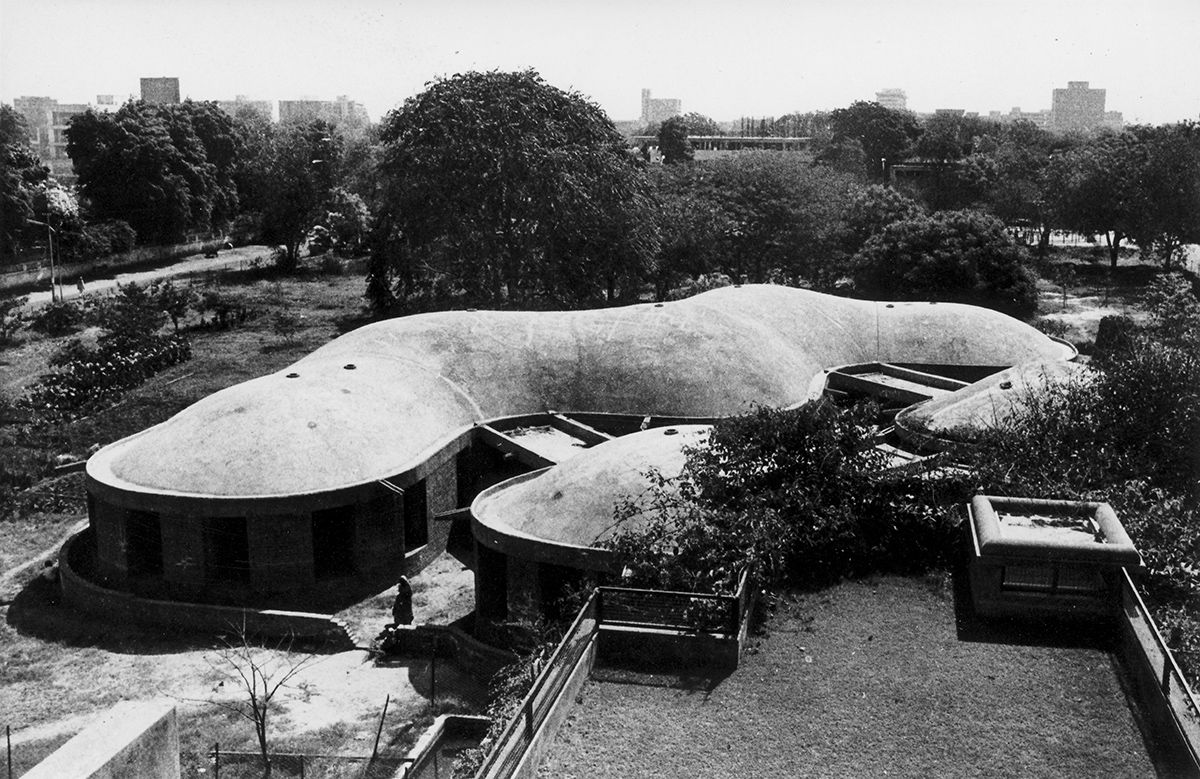
Roofscape / Archival image. Image © Sarabhai Foundation, courtesy of Getty Foundation
Designed by Gautam Sarabhai (1917–1995) and constructed as a vocational training center affiliated with the B.M. Institute for Mental Health in Ahmedabad, the workshop building (1976–1977) is a significant example of India's modern architectural heritage. Resulting from local applications of modern engineering and design, the building was inspired by the early work of Frei Otto and embodies Sarabhai's belief that elegant forms emerge from pushing engineering to its limits. The resulting structure is made of a light-weight steel grid frame that is covered by a thin-shell Ferro cement roof, achieving a large column-free space with an unsupported span of 134 feet.
Two smaller adjoining administrative additions were constructed using bamboo instead of steel, which was unprecedented in the fabrication of thin-shelled concrete structures. Sarabhai purposely sought to create a structure that could be built without expensive formwork or specialist contractors, but that would nonetheless advance modernist ideals in its concept and construction. Working with a highly skilled local mason, he succeeded brilliantly. Due to its lightweight structure and inherent ability to flex, the building withstood the 7.7 magnitude earthquake that devastated the region in 2001, without sustaining significant damage.
Kosovo's Architecture Foundation, National Library of Kosovo, Kosovo, by Andrija Mutnjakovic (1971-1982)
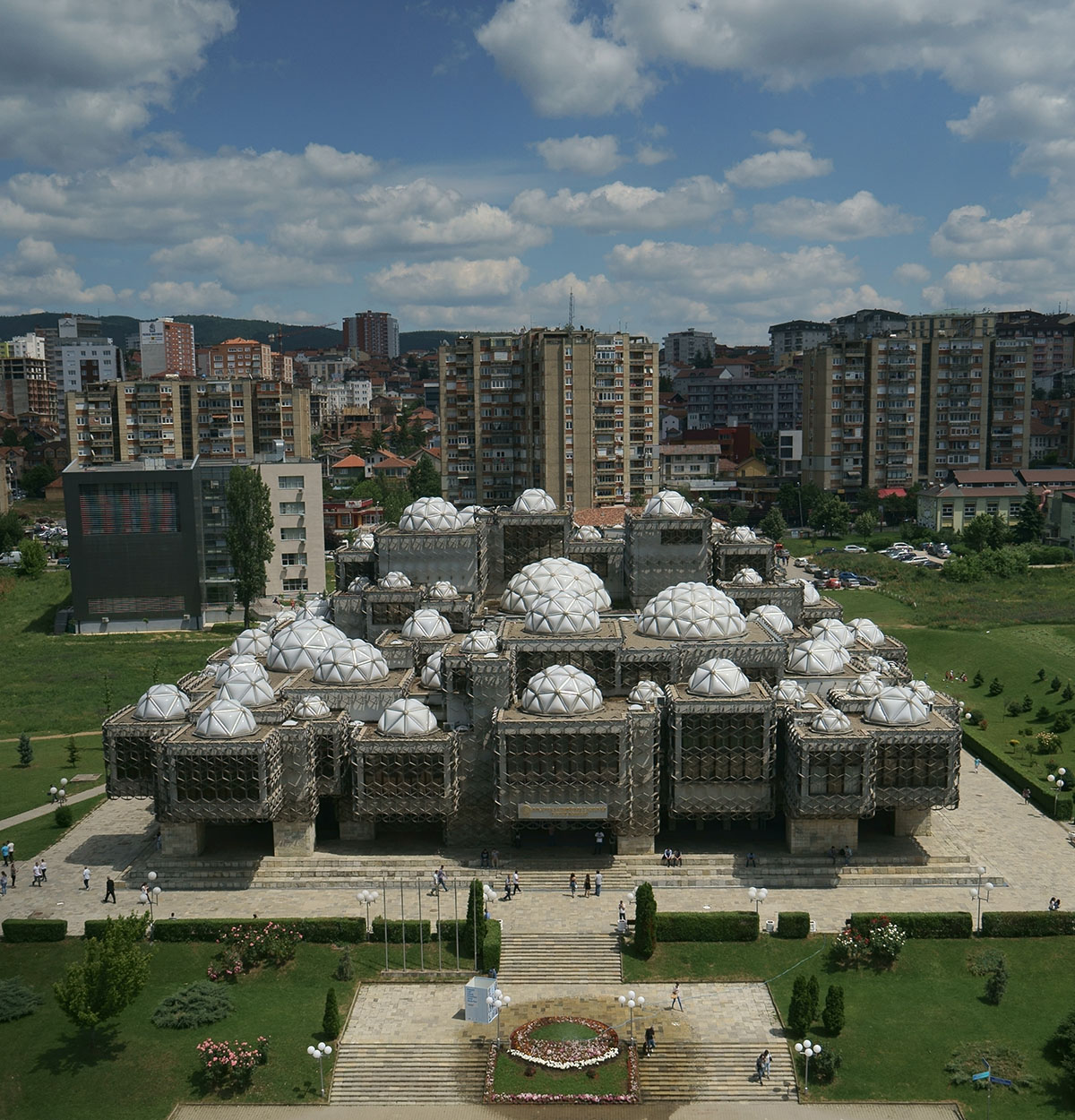
National Library of Kosovo, view from west. Image © Emanuel Gjokaj/Kosovo Architecture Foundation / Getty Foundation
Few modern buildings connect the past and present as flawlessly and span multiple cultures as expressively as Kosovo's National Library in Prishtina. Reflecting on the region's diverse heritage and distinct cultural spirit, Croatian architect Andrija Mutnjakovic (b. 1929) sought to create an authentic national architectural expression when he designed the building in 1971. Constructed with in-situ cast concrete, marble floors, and white plastered walls, and topped with 99 translucent acrylic domes, the library is reminiscent of buildings from Byzantium and the Ottoman Empire.
Despite its unified historic forms, the structure is unmistakably modern. Mutnjakovic used new materials to evoke ancient architectural tropes, most notably the exterior aluminum lattice-wrapping, which can be interpreted either as a fishnet or a veil pointing to the area's two predominant religions. Although reception of the design was mixed when the library opened in 1982, the building is now regarded as an extraordinary example of late Yugoslav modernism and a beloved space in the community.
Top image: Villa E-1027, Cap Moderne. Image © Manuel Bougot, courtesy of Getty Foundation
> via The Getty Foundation
