Submitted by WA Contents
Hiroshi Nakamura & NAP completed a bulbous-formed Start Today Tokyo Office with green infill
Japan Architecture News - Aug 19, 2016 - 16:32 60929 views
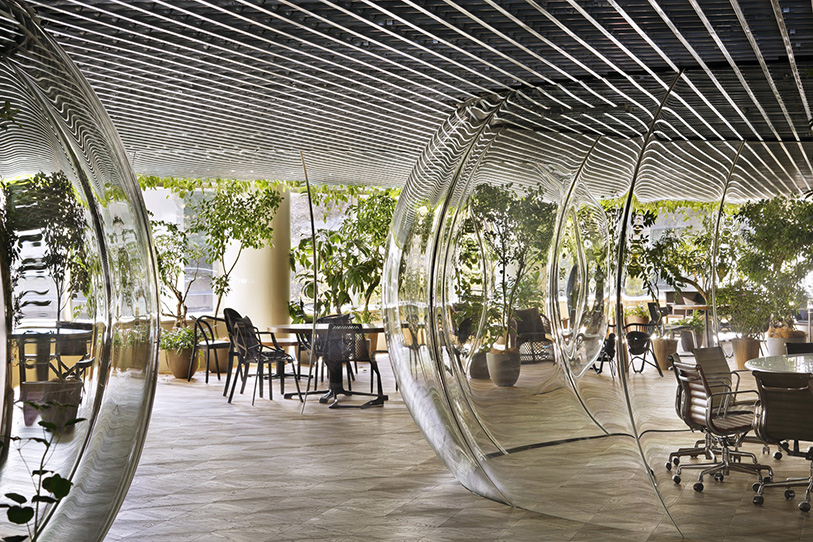
Tokyo-based architecture firm Hiroshi Nakamura & NAP completed its Start Today Tokyo Office with green infill in Tokyo. A series of transparent and bulbous-formed boxes cover a 1,500 square-meter office where the personnel of four group companies specialized in IT business system architecture gather to work in one space.
Since more group companies are expected to participate and the number of personnel continually varies for each company, the studio choses a one-room space for maximum flexibility. The four companies’ personnel, while sharing a kitchen, café tables, and small conference rooms, can cross over the hedge to talk, a feature that generates an overall sense of integration.
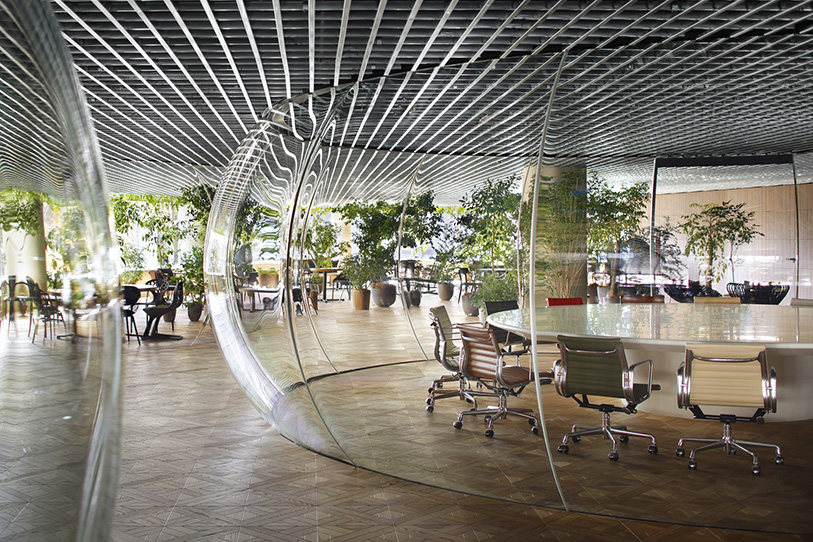
Spatial architecture in IT is never complete. It continually undergoes improvement work. The designers sought to enable personnel to continually renovate their physical space as well. To this end, for greater solidity, the studio gave greater than usual density and precision to the joinery of the LGS (light gauge steel) construction supporting the walls and ceiling.
Hiroshi Nakamura also left the construction exposed to express the corporate spirit and reliability of “companies that underpin space.

''Designers working in the office’s spaces can trail green ivy across the LGS ceiling and hang objects from it, and otherwise create what is, for them, a comfortable space. The aim was to promote a mood of creativity with spaces that appear as if still under construction,'' said the designers of Hiroshi Nakamura & NAP.
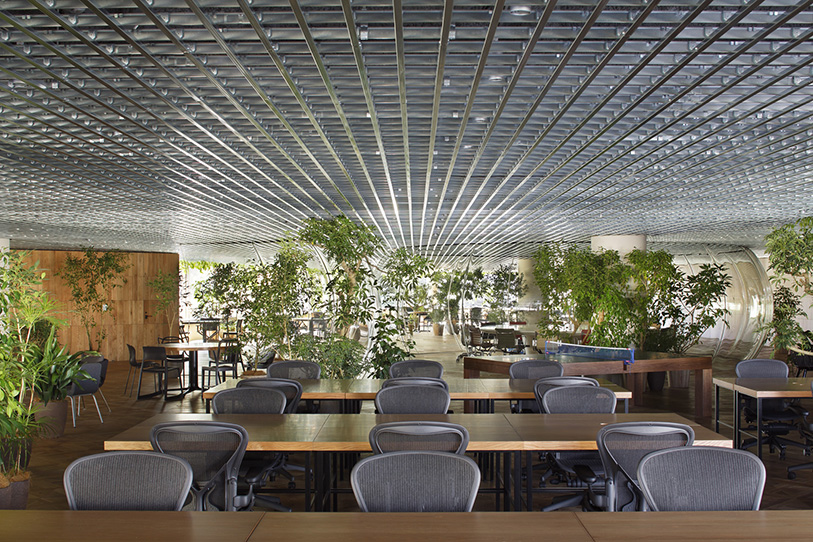
So as not to impede visibility in the overall space, we housed the large conference room in a transparent glass membrane. The glass was produced using three-dimensional heat-shaping technology, by artisans who produce windshields for Shinkansen high-speed train cockpits.
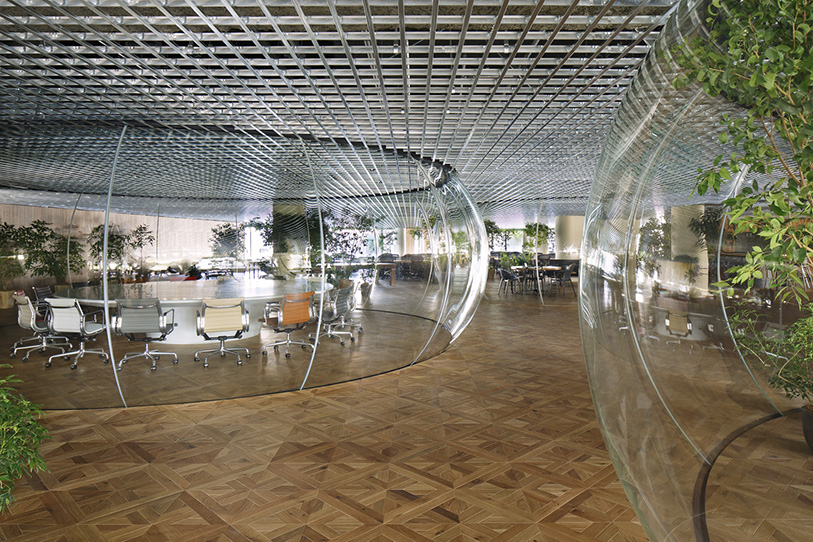
The resulting conference room has a lively mood, as if the heat of the discussion were inflating the room, balloon-like. The round, 4m-diameter table seating 16 people, like the round table of King Arthur’s knights, grants equal status to all personnel present.
By giving the table a slight 8mm gradient toward its center, moreover, those attending naturally bend forward as they sit, a posture that motivates them to participate actively in the discussion.

Architects have created an office where the personnel of the group companies can take pride in their work and gather together to unite their strengths.
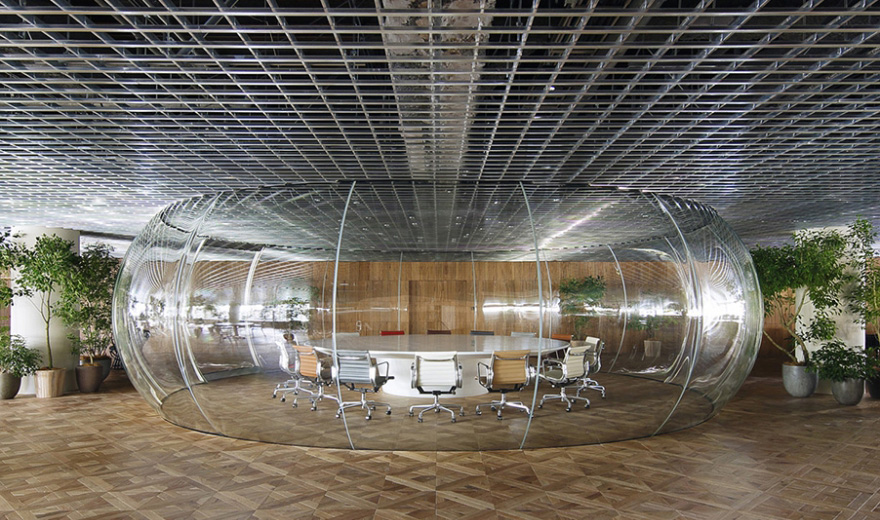
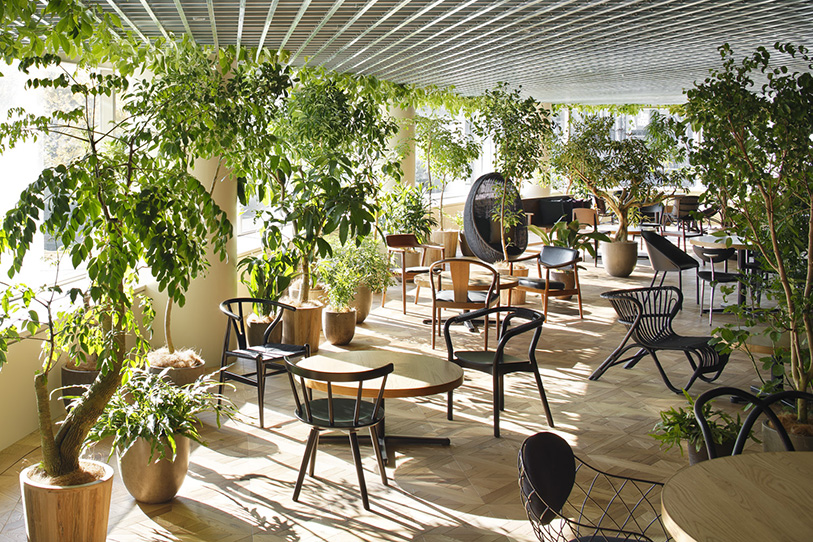
Project Facts
Architect: Hiroshi Nakamura & NAP
Completion: 2015.12
Principal use: Office
Total floor area: 1680m2
Building site: Tokyo
Contractor: D.Brain Co., Ltd.
Glass production: Asahi Building-Wall Co., Ltd.
All images © Koji Fujii / Nacasa and Partners Inc.
> via Hiroshi Nakamura & NAP
