Submitted by WA Contents
Ole Scheeren unveils his rejected proposal for London Olympicopolis
United Kingdom Architecture News - Aug 22, 2016 - 16:40 20406 views
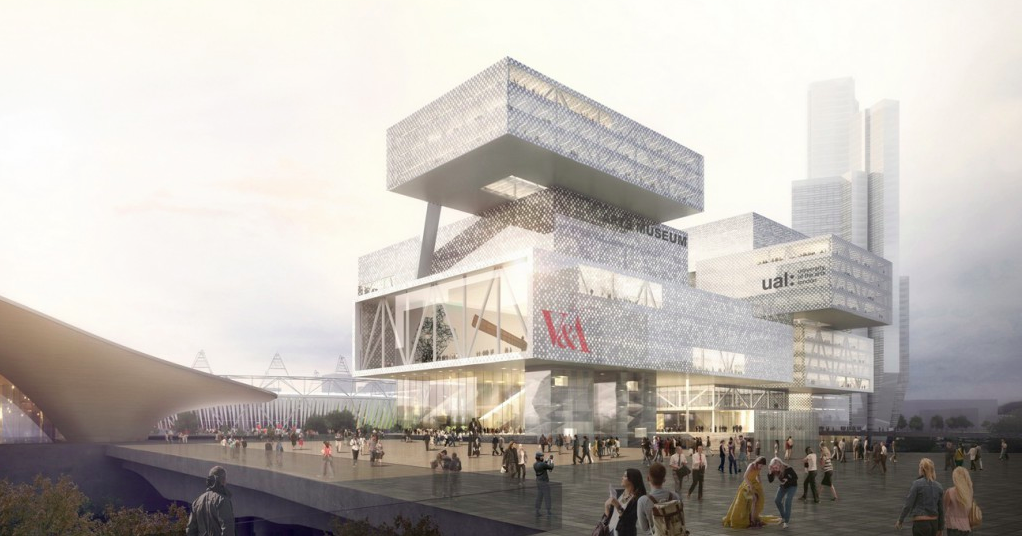
Acclaimed architect Ole Scheeren has unveiled his preliminary proposal for speculative London Olympicopolis, which is composed of a stack of rectangular painterly boxes. Commissioned by London Legacy Development Corporation in 2014, Ole Scheeren's design forms a cluster of ‘looped’ building modules forms a flexible structure and hybridized spaces for the interaction between cultural institutions: a Culture Machine.
Architect's design of Stratford Waterfront envisions a new identity for the site and transforms it into a world-class development and cultural anchor in the Queen Elizabeth Olympic Park. The masterplan highlights the vibrant synergy and potential for combining the diverse high profile partner institutions on a high density site, which engaged andgarnered the Mayor’s enthusiastic support as a model to achieve his vision for the Olympicopolis legacy.
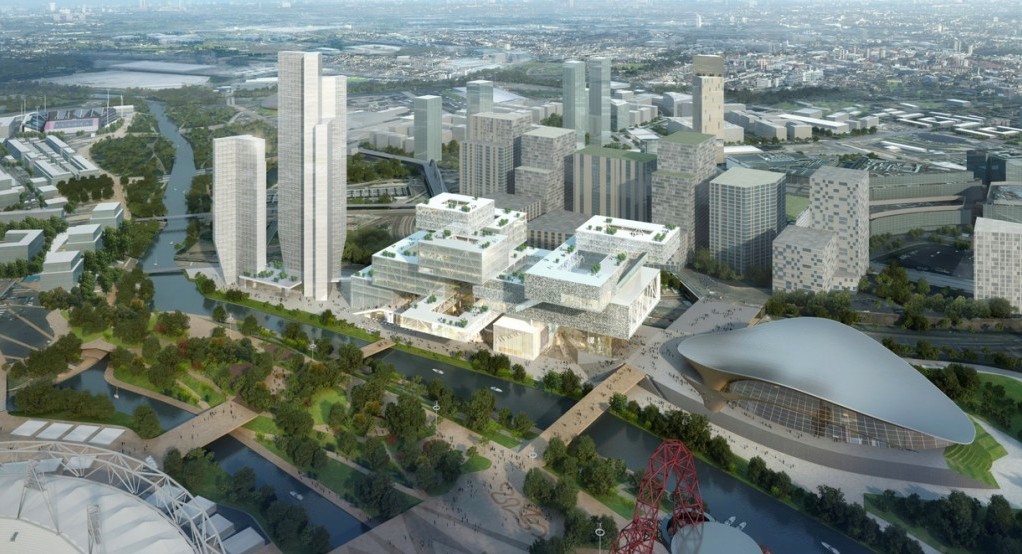
The project gives form to the beneficial assimilation and collaborative potential of co-locating the cultural partner institutions and their diverse functions – the Victoria and Albert Museum (V&A East) and second museum; University of the Arts London’s (UAL); Sadler’s Wells Theatre; and nearby University College London (UCL); while generating a connective public realm and large scale residential component.
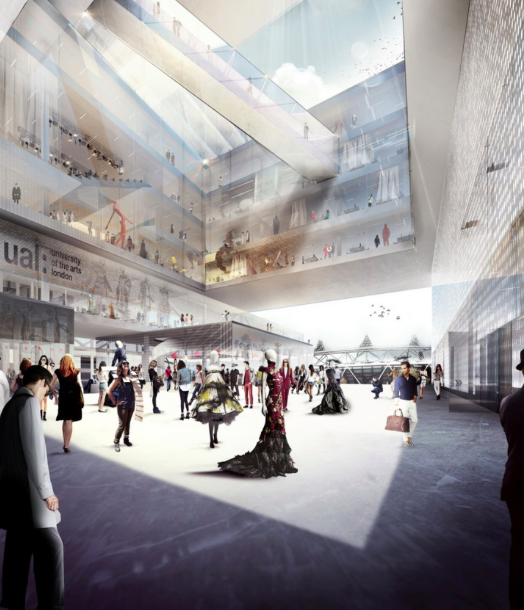
The complex multiple agendas of the stakeholder institutions are successfully combined within a robust and flexible overall structure capable of absorbing and invigorating emerging programs to generate a “Culture Machine”.
The design illustrates the enormously exciting potential for jointly-programmed shared spaces, which enable each institution to maximize their engagement with the public, participate in fertile cross-programming, and interact within an extensive public realm.
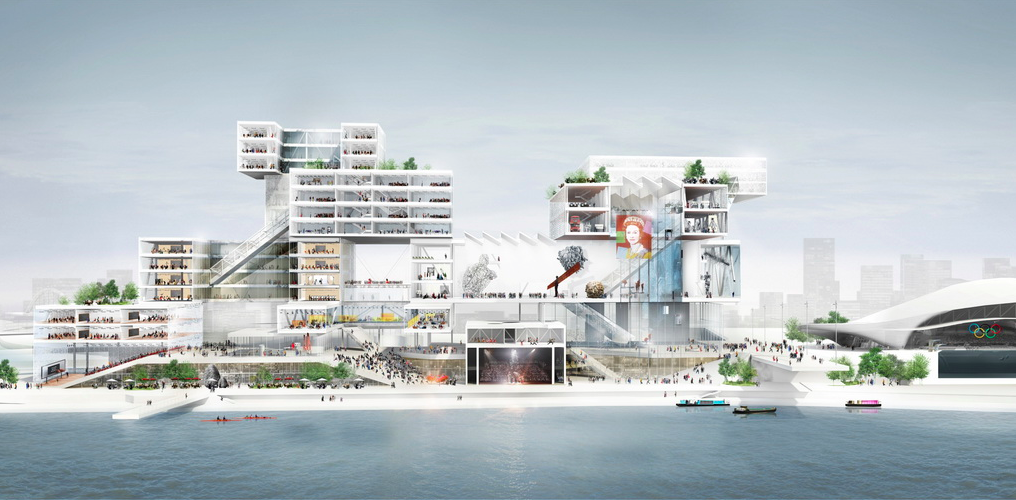
The design manifests the multiple qualities of Synergy and Autonomy, generating new spaces for hybridized interactions in a flexible system of “loop cluster” modules, while shared operational infrastructure is designed to afford maximum energy efficiency and promote social sustainability that contributes to distinctive urban place making, all within achievable cost controls.
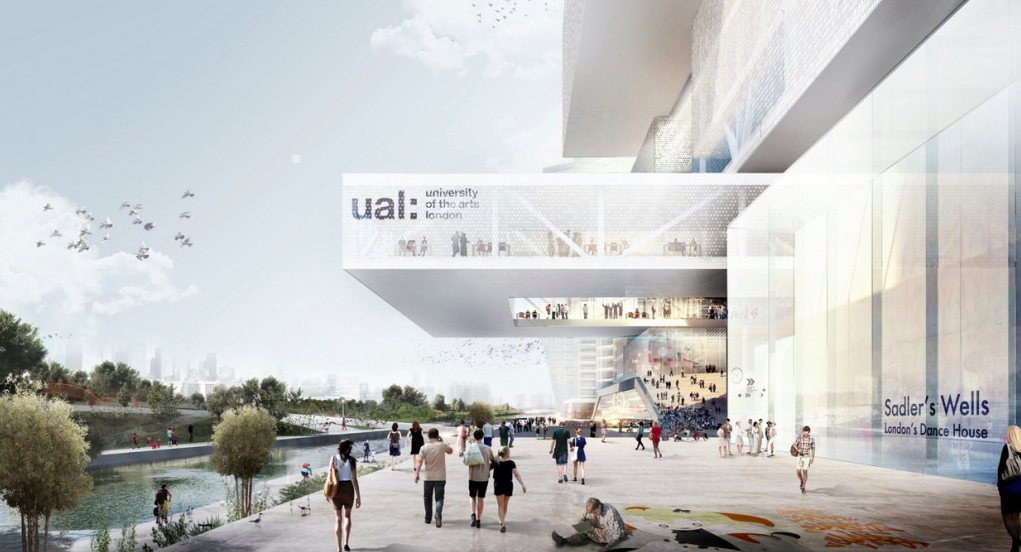
Close collaboration with the London Legacy Development Corporation (LLDC) and engagement with each of the stakeholder institutions enabled definition of the brief, while “Optioneering” strategies and phasing were developed to allow flexible scenarios for different stakeholders to manage and orchestrate their processes.
The commercial viability of the residential component was given special attention to maximize value and attract potential private sector development partners in the future.
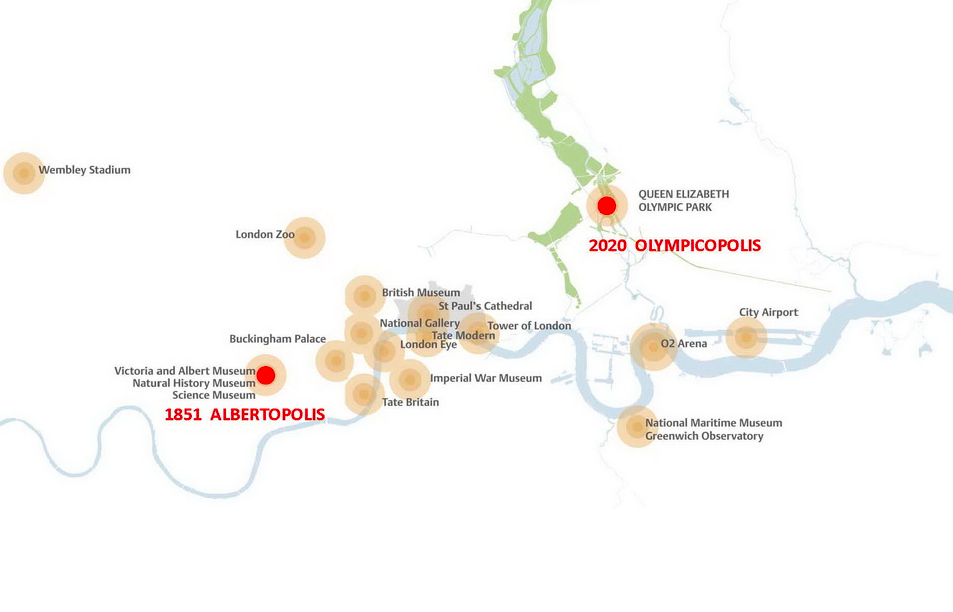
The concept master plan creates a transforming identity for Stratford Waterfront and its lively integration to the surrounding context, as a sustainable urban development and vision of the future Olympicopolis, an ambitious unprecedented cultural district greater than the sum of its parts.
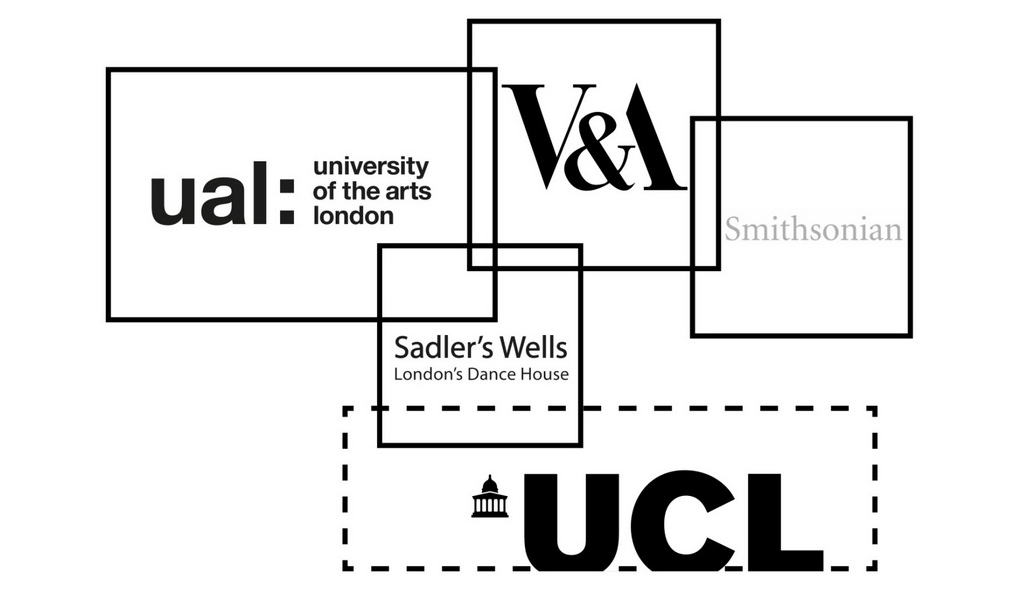
A £1.3bn development in the Queen Elizabeth Olympic Park, called Stratford Waterfront, will be developed by Allies and Morrison and O’Donnell+Tuomey in collaboration with O’Donnell + Toumey and Arquitecturia Camps Felip and with landscape architects Anderson Hunter Home. Allies and Morrison and O’Donnell+Tuomey's masterplan achieves this through accessible and porous architecture that is welcoming to peoples of all walks of life.
Project Facts
Design team: Buro Ole Scheeren, Hong Kong / Beijing
Design architect: Buro Ole Scheeren, Hong Kong/Beijing
Partner (design): Ole Scheeren
Partner (management): Eric Chang
Project leaders: Dan Cheong
Competition team (A-Z): Tom Benson, Jeffrey Cheng, Olivia Fontanetti, Marcel Holmberg, Tait Kaplan, Virginia Chiappa Nunez, Yanyadech Phornphong, Chiara Storino, Kai Wong, Bruno Zhao
Collaborators:
Structural engineering: Arup, London
Building services engineering: Arup, London
Project imagery:
Buro Ole Scheeren, Hong Kong / Beijing
PlusOut, Beijing (computer renderings)
> via Buro Ole Scheeren
