Submitted by WA Contents
Moon Hoon clads Mookdong Multi House with expanded metal mesh inspired by panty-hose material
Korea, South Architecture News - Aug 19, 2016 - 13:39 20216 views
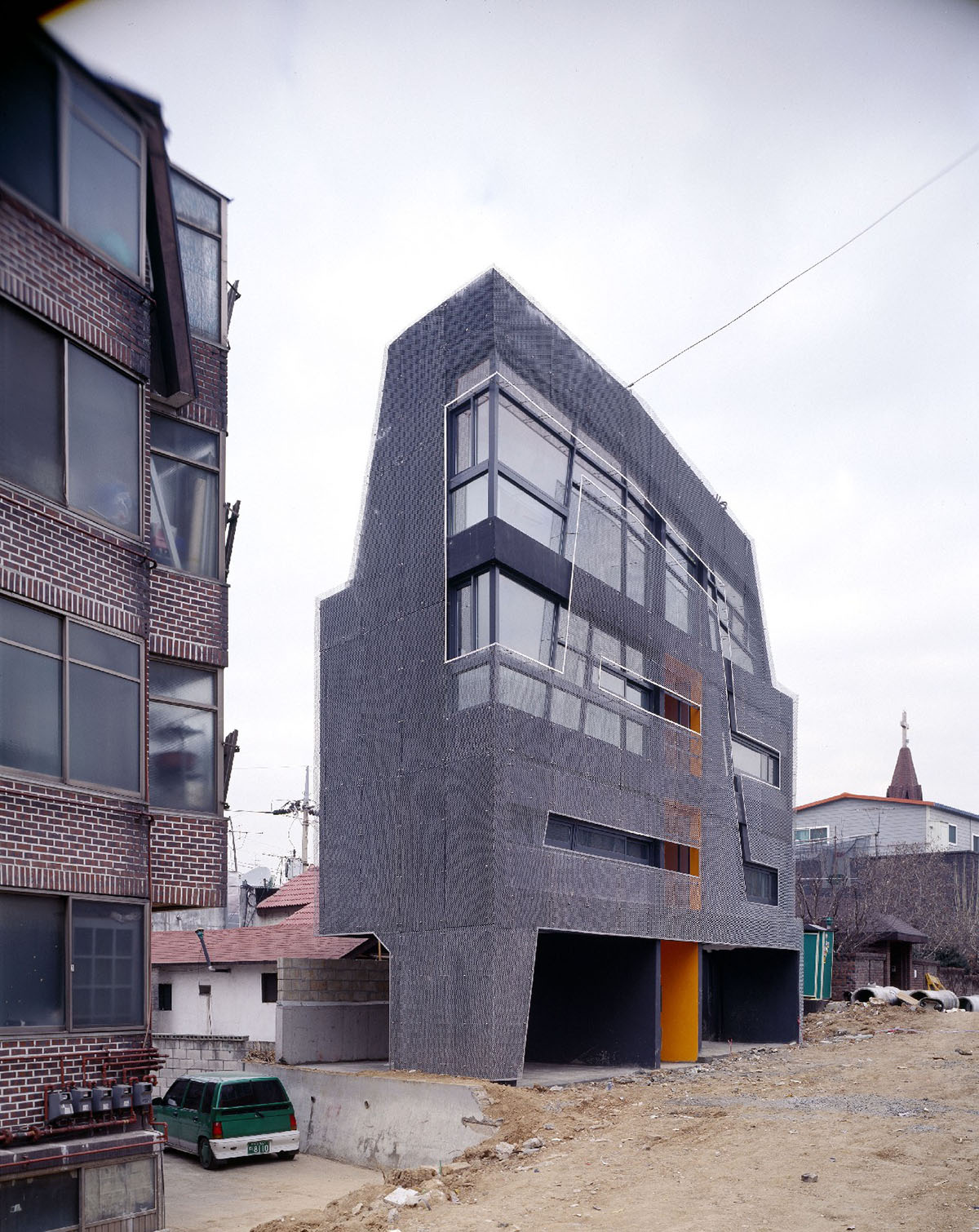
Korean architecture practice Moon Hoon covered facade of multi housing in Seoul with a metal mesh inspired by panty-hose material. Called Mookdong Multi House, the building sits on a levelled site and its form decided by site and code. Mookdong Multi House features some irregular tears and 'sectional' divides in order to protect privacy and flashy effects on the facade.
The client’s plot was divided into two pieces when the city decided to put a road through her and her neighbors houses. Hence the name sprang- sextioned-symbolizing the act of cutting through. It is the concept of the house. The façade is the representation of the sectioned.
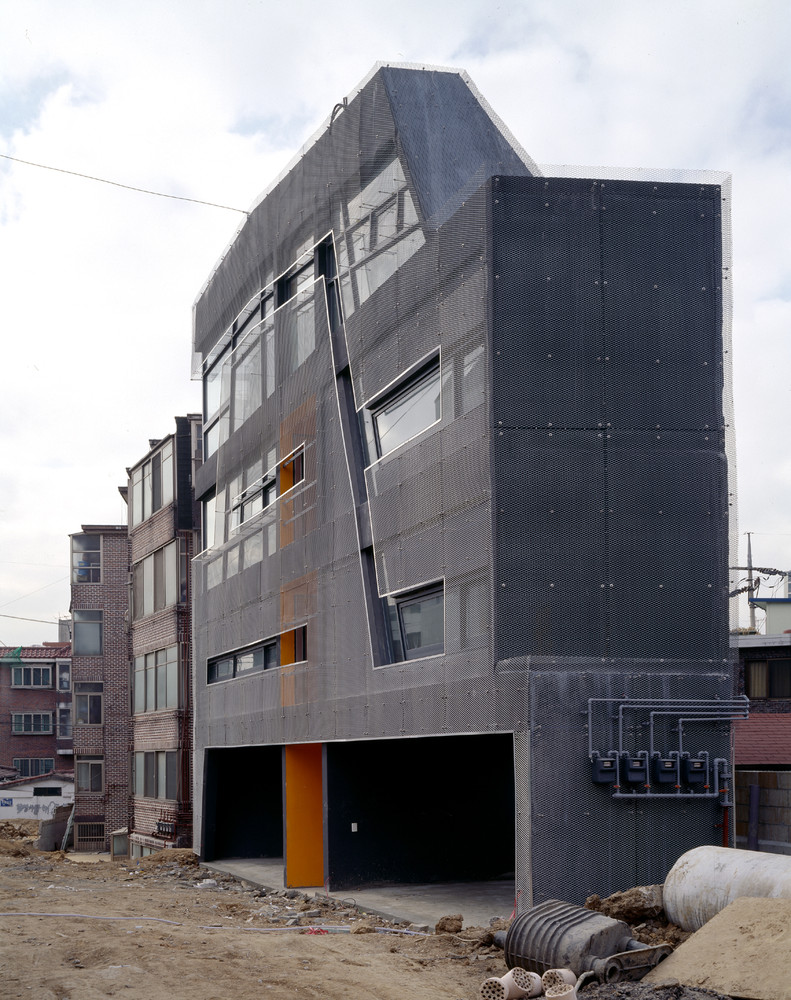
The shape of the land and the codes shape the basic form. The invisible height regulatory lines and other code lines define the volumes and angles of the house. The architect intends to create how the convenient space is shaped in a minimalized site. The form is an inevitable result of maximization without any design intent. The codes and the shape of the land have designed the house.

''The building's exposed sextion is an exhibitionism of real-life situations. Covering the sextion with the panty-hose like material can be compared to a women wearing her stockings, even more emphasizing the sexiness… by hiding a little…'' says Mr. Moon.
For expanded metal finish effect, the heavy concrete and the sharp angles are blurred by another skin of expanded metal. Mookdong Multi House completed in 2012 and covers a total area of 117 square-meters.
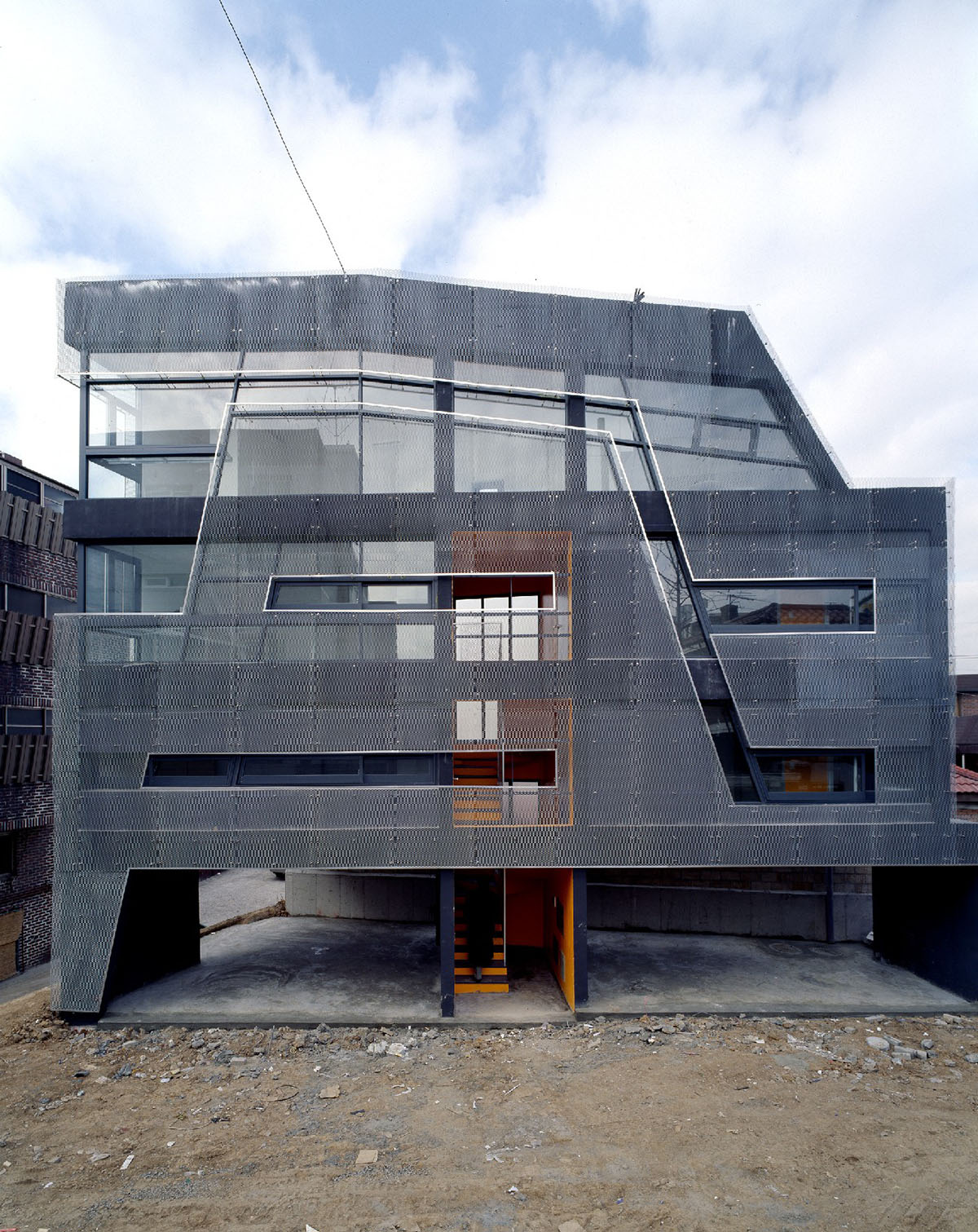
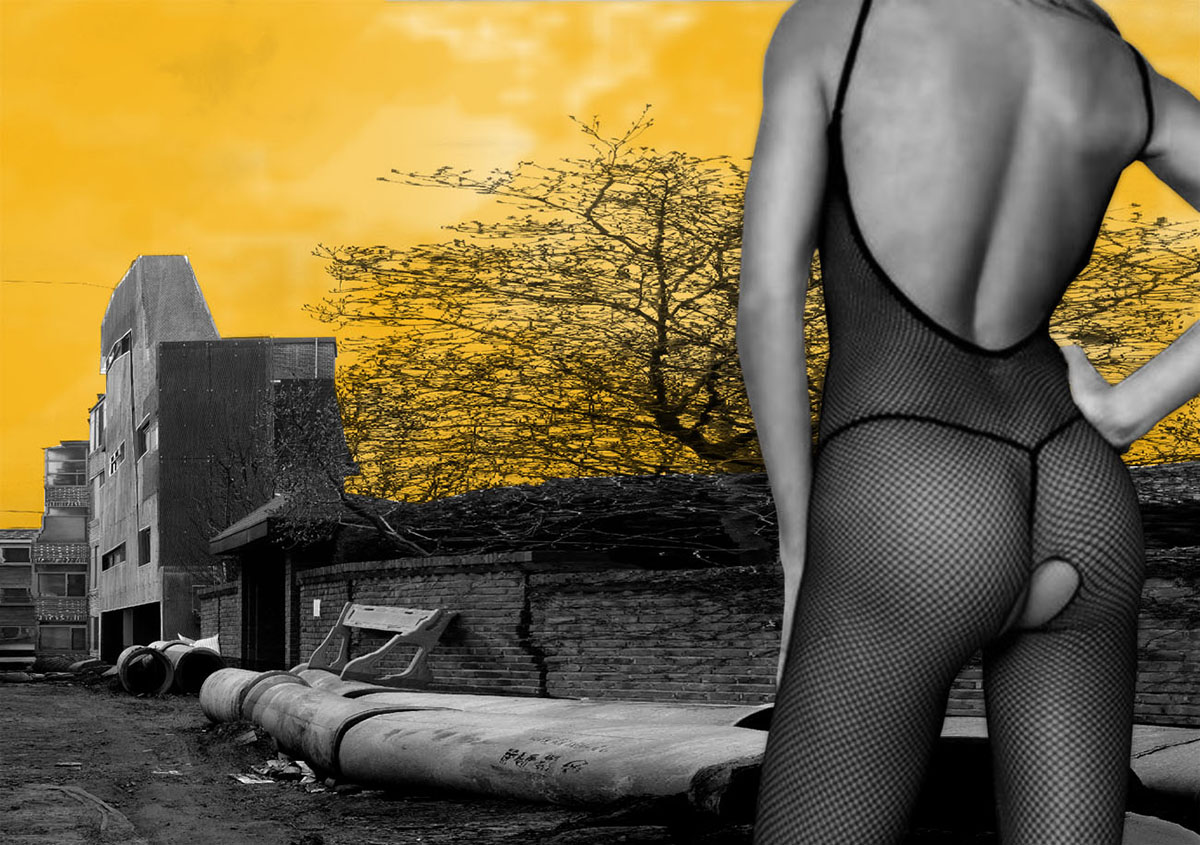
Mr. Moon's initial concept collage for design
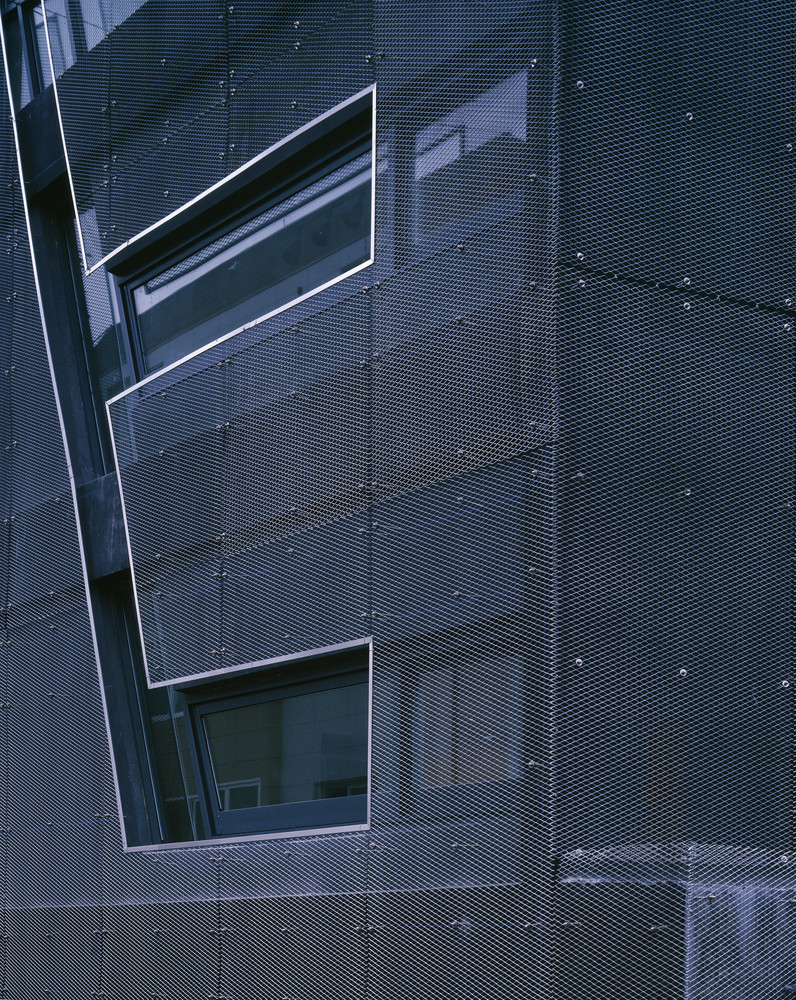

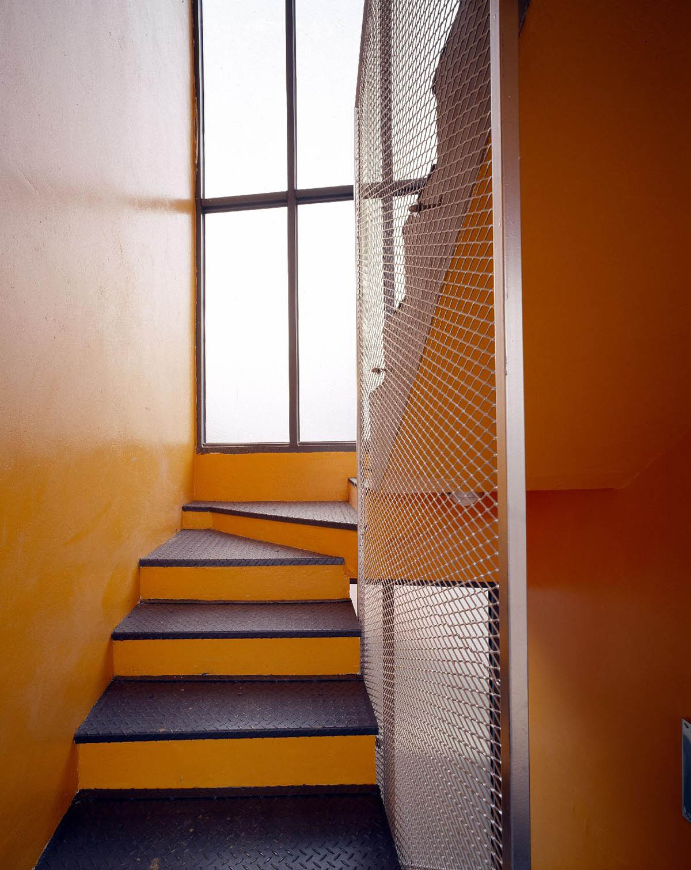
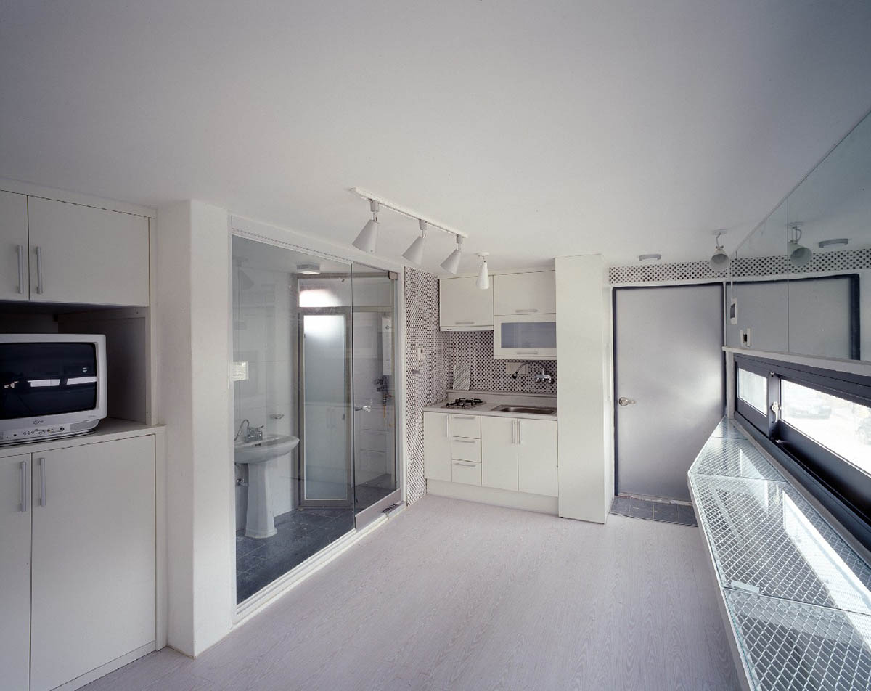
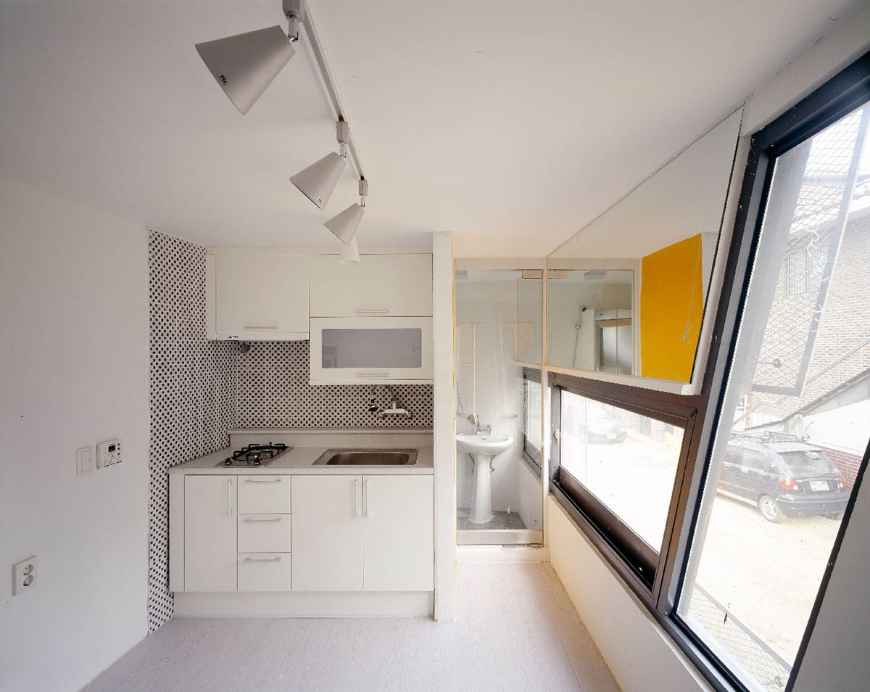
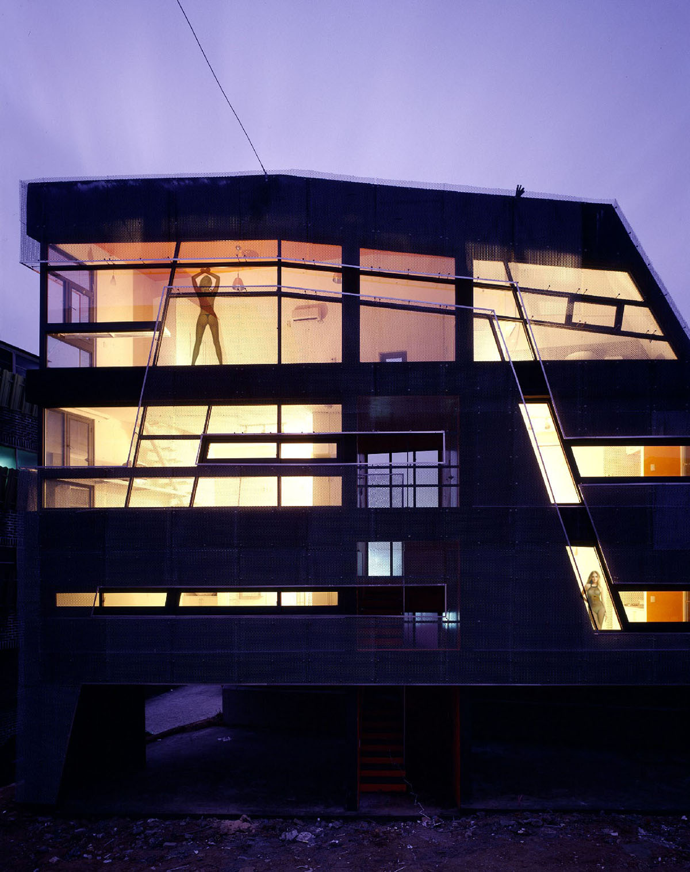
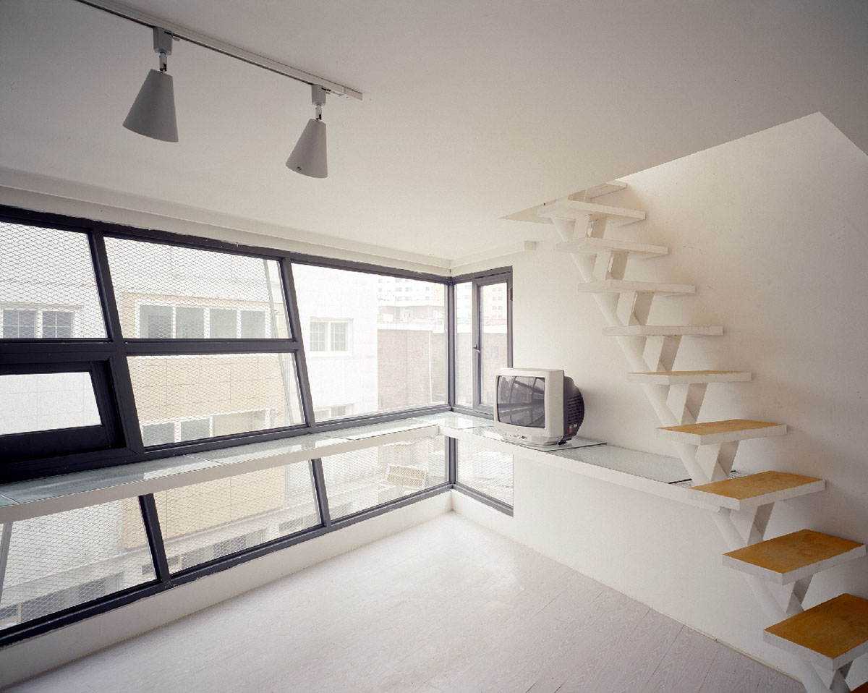
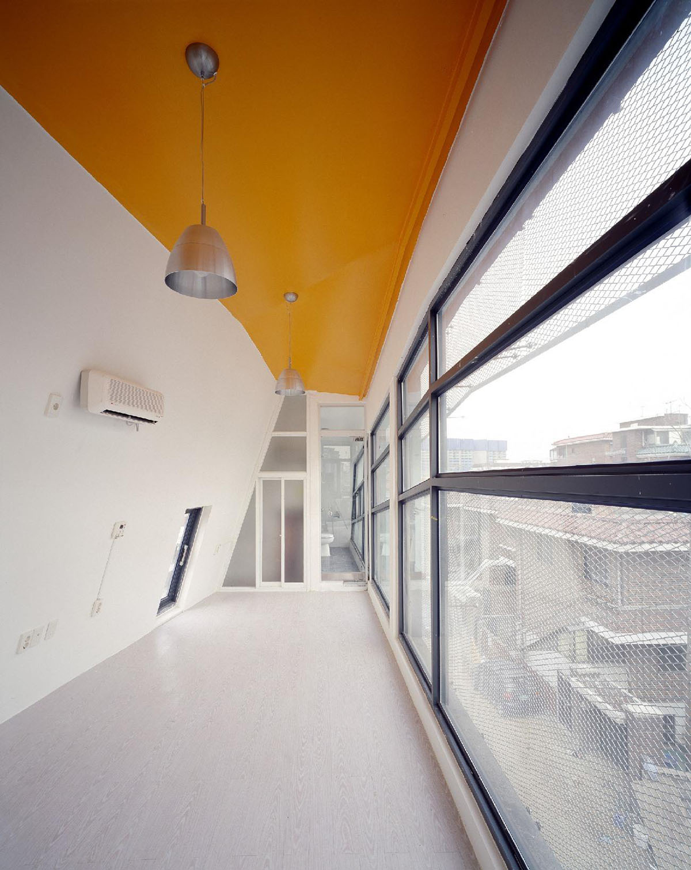
Project Facts
Architects: Moon Hoon
Location: Seoul, Korea
Architect in Charge: Moon Hoon
Design Team: Kim Suki, Park Seonhu
Area:117.0 m2
Project Year: 2012
Image © Moon Jeongsik
> via Moon Hoon
