Submitted by WA Contents
Philip Johnson’s ’all-glass church’ reborns with 10,000 panes of mirrored glass by Johnson Fain
United States Architecture News - Dec 29, 2016 - 11:49 25581 views

American legendary architect Philip Johnson's Christ Cathedral in California is renovated by Johnson Fain by using more than 10,000 panes of mirrored glass, which will become a spiritual home to Orange County’s more than 1.3 million Catholics. The cathedral structure is known the world over for its inspiring beauty and breathtaking scale.
Originally designed by Philip Johnson and his partner John Burgee in the late 1970s, they presented their designs as an 'all-glass church' to Reverend Robert Schuller. Upon seeing the plans, Reverend Schuller exclaimed, ''Wow, it looks like a crystal cathedral!''. The building was a massive undertaking, taking over two years to complete.
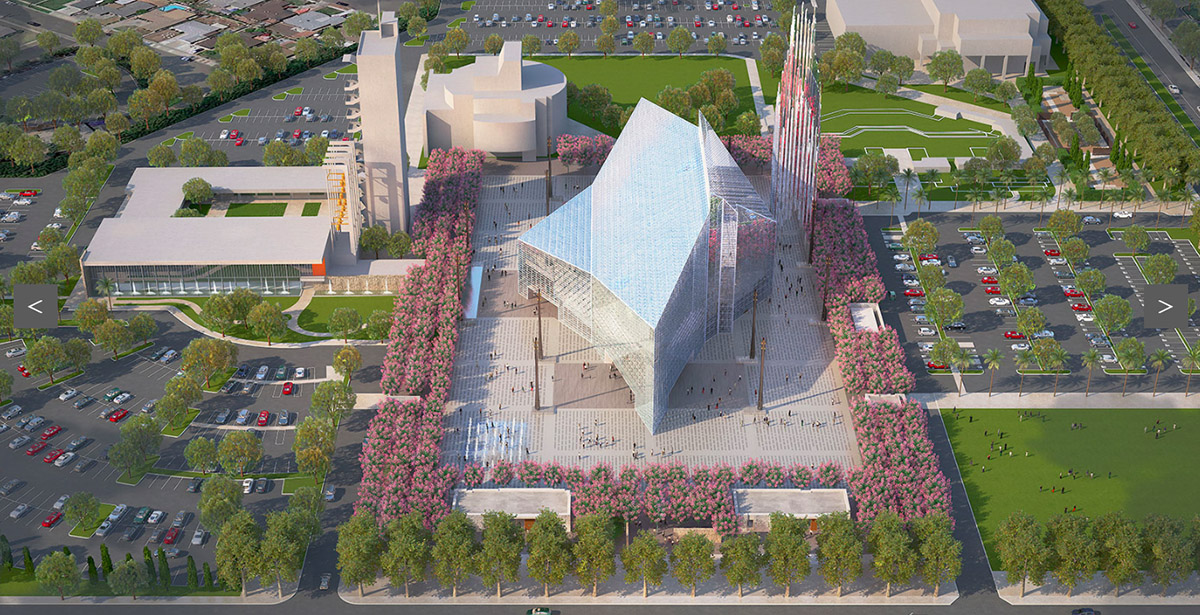
Areal view of Crystal Cathedral, courtesy of Johnson Fain. Image © Shimahara Illustration
Johnson Fain's new design is 36,5 metre (120 feet) tall building including 12 stories, 42,9 meter (141 feet) long and 63 meter (207 feet) wide, this 7,200 square-meter (78,397-square-foot) edifice is constructed entirely of glass and steel. The main sanctuary seats more than 2,000 people and the cathedral has closed for an extensive renovation to remake the space as a place of Catholic worship and will reopen after its formal dedication in 2019.
Commissioned by The Catholic Diocese of Orange, Christ Cathedral design plans was revealed in September during a day-long anniversary celebration marking 40 years of diocesan growth. An estimated 5,000 participated in a series of activities highlighted by an outdoor Mass. Johnson Fains' new design features new interior design initially concentrating on worship space, reduces cost estimates and innovative materials use, the original Cathedral exterior visually is retained, re-furbished and upgraded and provides new space to Accommodate more worshippers.
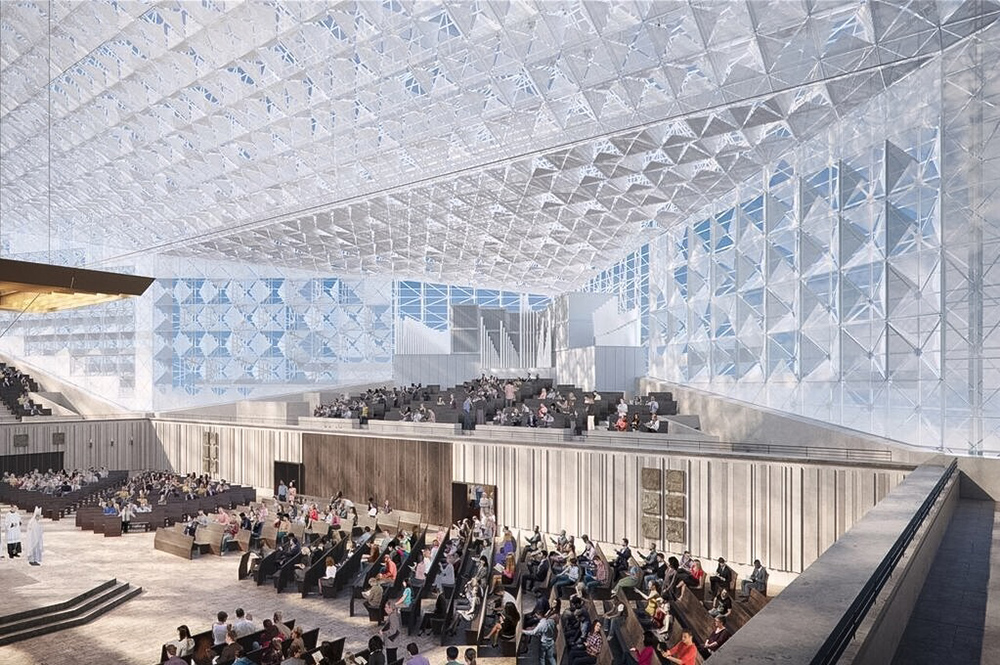
South Balcony of Crystal Cathedral, courtesy of Johnson Fain. Image © Shimahara Illustration
The former Crystal Cathedral was acquired by the Diocese in 2011 and requires significant restoration and upgrades before general public use can begin and the eventual celebration of Catholic rites. The Most Rev. Kevin Vann was appointed Bishop of Orange shortly after the cathedral and its adjoining 34 acre campus was acquired. He has become the project’s driving force by aggressively soliciting input from diocesan priests, laity and a wide spectrum of experts and together has shaped a new cathedral design.
''It is our intention to dedicate Christ Cathedral in 2019 and to have exhibited fiscal responsibility at every level when bringing this immense project forward. Some restorative and upgrade changes to the cathedral’s integral structure have already been completed; now comes the exciting and engaging challenge of creating a beautiful and functional Catholic interior design. This process formally began with the sharing of our vision with those attending the 40th anniversary celebration,'' said Bishop Vann.

Interior of Crystal Cathedral, courtesy of Johnson Fain. Image © Shimahara Illustration
Principal architect Scott Johnson, FAIA, Johnson/Fain Associates has crafted an innovative interior layout that will ensure liturgical compliance merged with what might be called ‘transcendent beauty.’ The application of unexpected building materials and their artful combination will grace the cathedral’s interior Worship Space. The iconic building’s recognizable exterior shell of more than twelve thousand panes of glass will remain, but is currently undergoing significant repair and reconditioning.
''It was unimaginable to consider any significant change to Philip Johnson’s exterior design. Our focus and challenge has been to respect the building’s design integrity and its spiritual legacy while re-interpreting and expanding the space for Catholic worship,'' said Johnson.
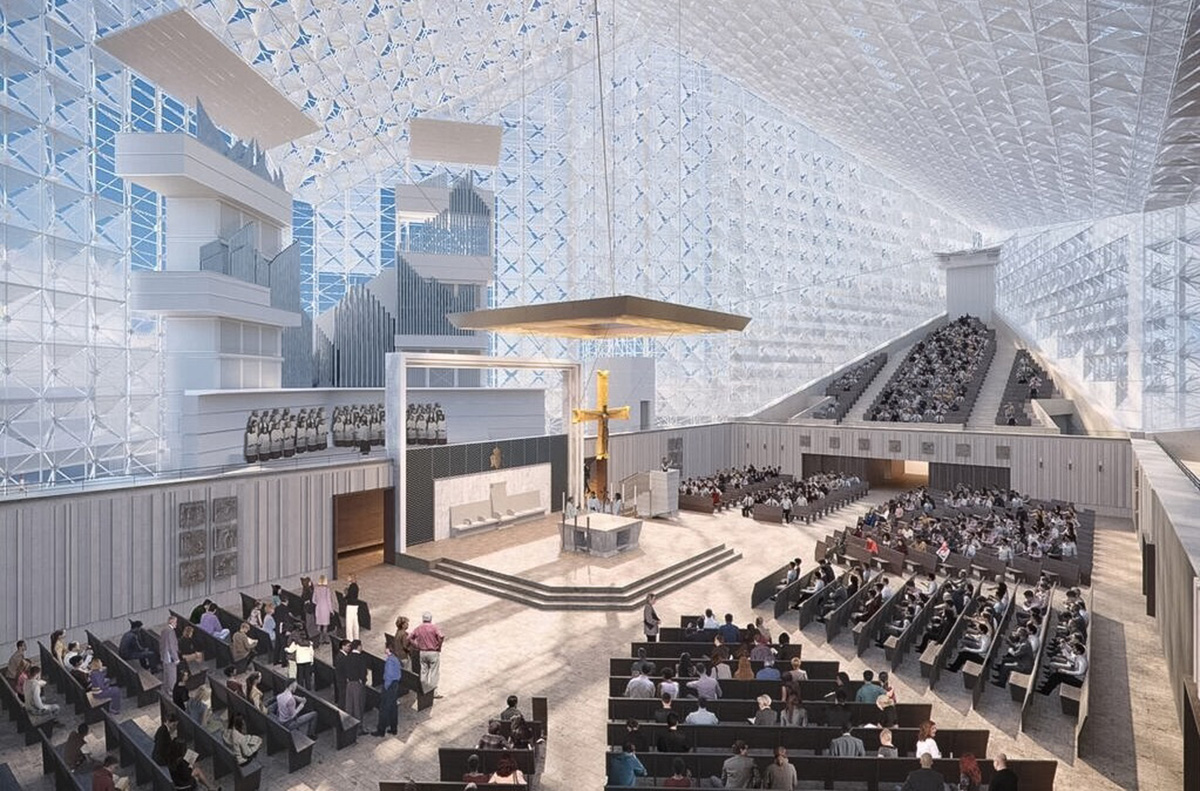
Sanctuary view at the Crystal Cathedral, courtesy of Johnson Fain. Image © Shimahara Illustration
Each of the three principal entries have been re-configured. The main entrance or Bishop’s Doors leading to the Narthex will be replaced with large bronze doors that swivel open on a large central access. The interior space concept will rely on a simple ground floor rectangle surrounded by four triangles of the upper mezzanine. The Predella, with the altar at its center and a metallic Baldachin and Crucifix suspended above is the centerpiece to the design and will allow line-of-sight viewing for every congregant the result of pews being arranged in a radial pattern.
Directly behind the altar complex will be the Cathedra. The Ambo will be elevated above and to the right side of the predella. The Baptistry will be located on the axis to the west; the Chapel of the Blessed Sacrament balancing the design to the east.

Image courtesy of Roman Catholic Diocese of Orange
The Mezzanine level will be re-configured to support both chorale and instrumental music in multiple configurations. The magnificent Hazel Wright organ has already been refurbished and waiting for installation. The organ is the fourth largest within a church in the world.
In the now approved design plan the cathedral altar as a whole has been shifted forward in the sanctuary space toward the organ, this enables a radial space layout when compared to the original antiphonal, or traditional, seating design.
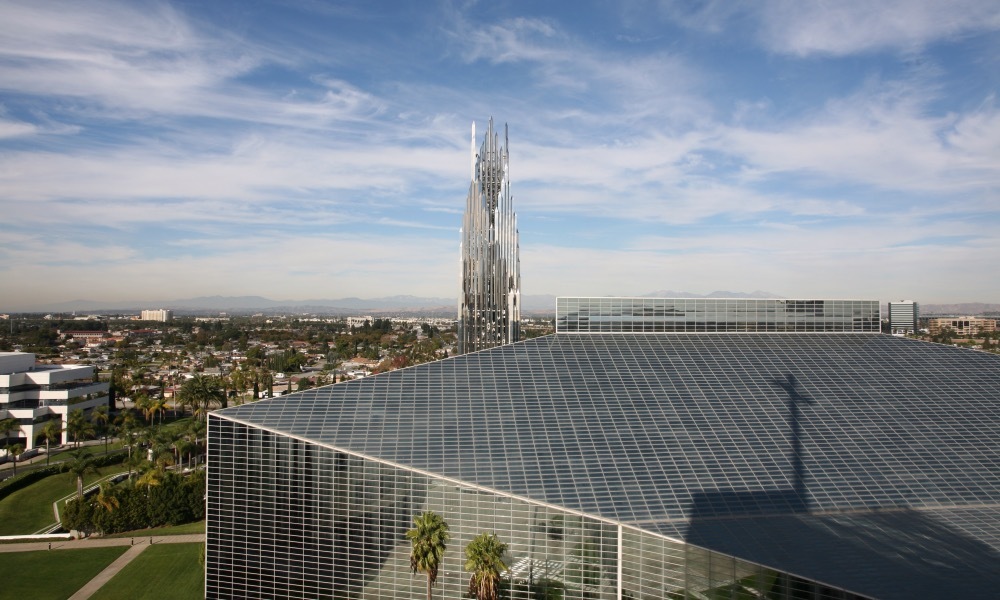
Catholic Cathedral Fallon. Image courtesy of Roman Catholic Diocese of Orange
The seating arrangement and a different approach to constructing the predella have eliminated the need to demolish existing balconies and the building’s foundation structure. Beyond architectural function and atmospherics, a dramatic reduction in forecasted construction costs and the shortening of development time are expected.
The Christ Cathedral Campus includes Arboretum, the original sanctuary space on the campus was designed by Richard Neutra in 1961 -the Arboretum has undergone a state-of-the-art renovation, incorporating the latest in mechanical, electrical and seismic upgrades in 2013. The space is currently being used as a place of worship by parishioners of the Cathedral Parish until the renovation of the future Christ Cathedral is completed in 2019.
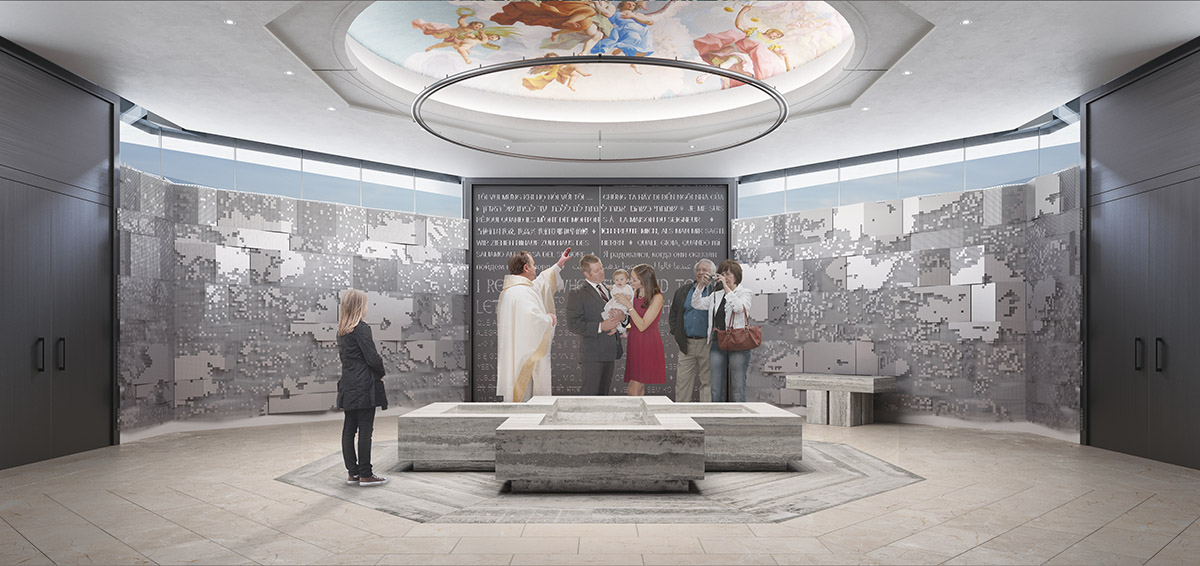
Johnson Fain's Christ Cathedral, Baptistry. Image courtesy of Christ Cathedral
In the campus, Large and Small Gallery was originally designed in 1960- this multi-purpose space was used primarily to exhibit art by American impressionist painter George Chan. This space will continue to serve as a gathering place for vibrant parish and diocesan activities.
Diocese of Orange Pastoral Center & Christ Cathedral Academy was designed to house a school and offices, this building will continue to serve those purposes in 1986 and Gin Wong has made interior improvements in 2013.
Crean Tower was completed in 1990 and named for John and Donna Crean, whose contributions helped fund its construction. Designed by Philip Johnson, this stunning 237-foot stainless-steel mirrored spire stands over 18 stories tall and houses a magnificent 52 bell carillon. This remarkable collection of bells range from six inches to nearly six feet and were forged by the Royal Eijsbouts Bell Foundry in the Netherlands.
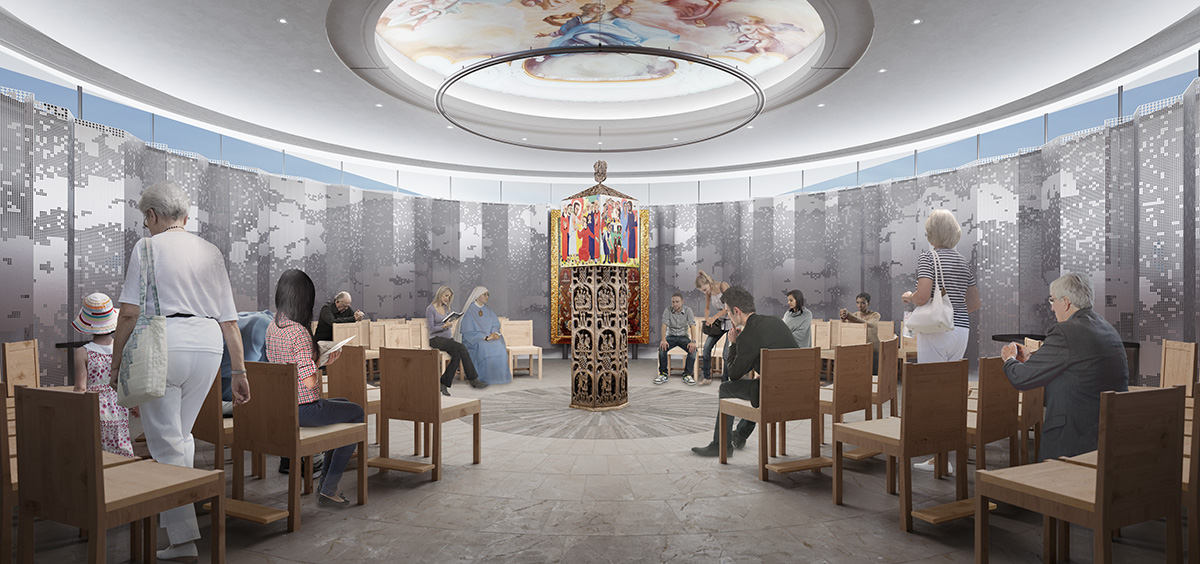
Johnson Fain's Christ Cathedral, Chapel. Image courtesy of Christ Cathedral
Tower of Hope was designed by Richard Neutra and his son Dion, the 13-story Tower of Hope first opened in 1968. Named after New Hope Ministries, this building housed the very first 24 hour suicide prevention hotline (714-new-hope) which is still in operation today and now overseen by Catholic Charities. Seismic upgrades, interior improvements and elevator replacement were made in September 2014. The bells incorporated adjacent to the Tower of Hope were donated by Walt Disney and have come to be known as the “Disney Bells.” However, these beautiful bells do not actually ring because they are made of fiberglass.
Cathedral Cultural Center was originally known as the “Welcome Center,” the Cultural Center was completed in 2002 at a cost of $825 per square foot and was designed by world renowned architect Richard Meier, also known for his commission of the Getty Center in Los Angeles.

Architect Phillip Johnson and Robert Schuller pose for a photo in the newly constructed Crystal Cathedral in 1980 in Garden Grove, California. January 01, 1980. Image © Joan Adlen/Getty Images
Cathedral Memorial Gardens construction began around 1990 and completion occurred in 1991. Cathedral Memorial Gardens currently offers one acre of space and a maximum capacity of 3,000 burial spaces. These include: ground burial and wall crypts. Cathedral Memorial Gardens is run by the Diocese of Orange, but is proud to offer Catholics and those of all faiths and backgrounds a beautiful, serene final resting place for either themselves or their loved ones.
The Crist Cathedral has recently unveiled a virtual reality program to allow the viewer to dynamically ‘experience’ the design plan. The Virtual Reality experience uses either high-tech VR goggles or smart phone technology combined with a cardboard viewer. Anniversary celebration attendees were the first to experience the simulation program.
A version of the VR presentation is available for online viewing through Google Cardboard.
Top image: Johnson Fain's new Crystal Cathedral. Image © Shimahara Illustration
> via Johnson Fain
