Submitted by WA Contents
Lucas K Doolan photographs Toyo Ito’s Taichung Metropolitan Opera House in Taiwan
China Architecture News - Jan 03, 2017 - 14:56 22132 views
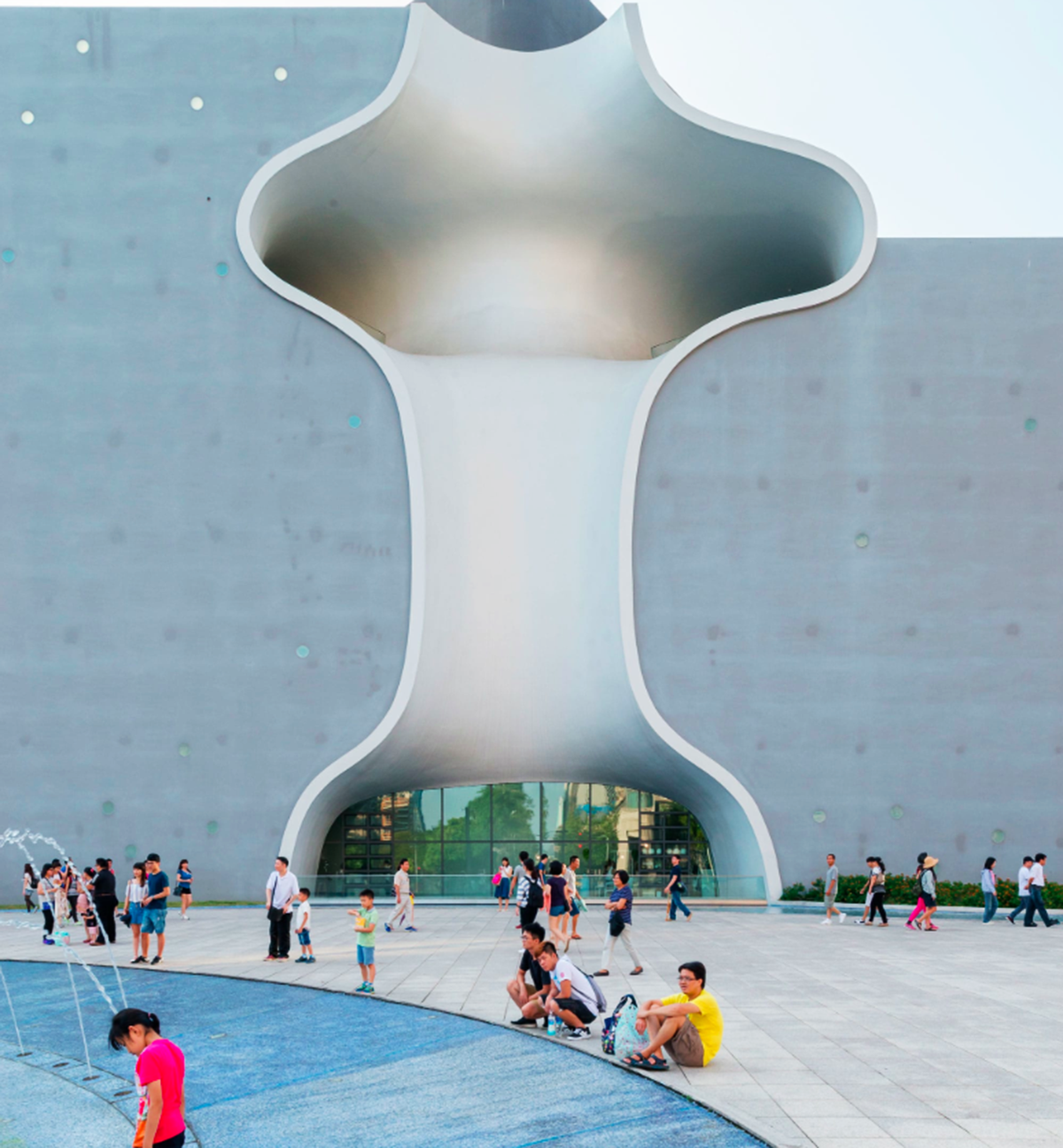
Lucas K Doolan revealed new images of the most-antipicated building of Taiwan designed by Japanese architect Toyo Ito. The Taichung Metropolitan Opera House opened in the Taiwanese city Taichung in late September 2016. The building is comprised of curved, cavernous forms with its giant cave-like appearance.
After a seven-year construction period, the Taichung Metropolitan Opera House is now ready to discover for its folded interiors, unexpected corners and uncommon shape resolved into a rectangular form. The building creates an introverted section using deep and elegantly drawn concave on the facade.
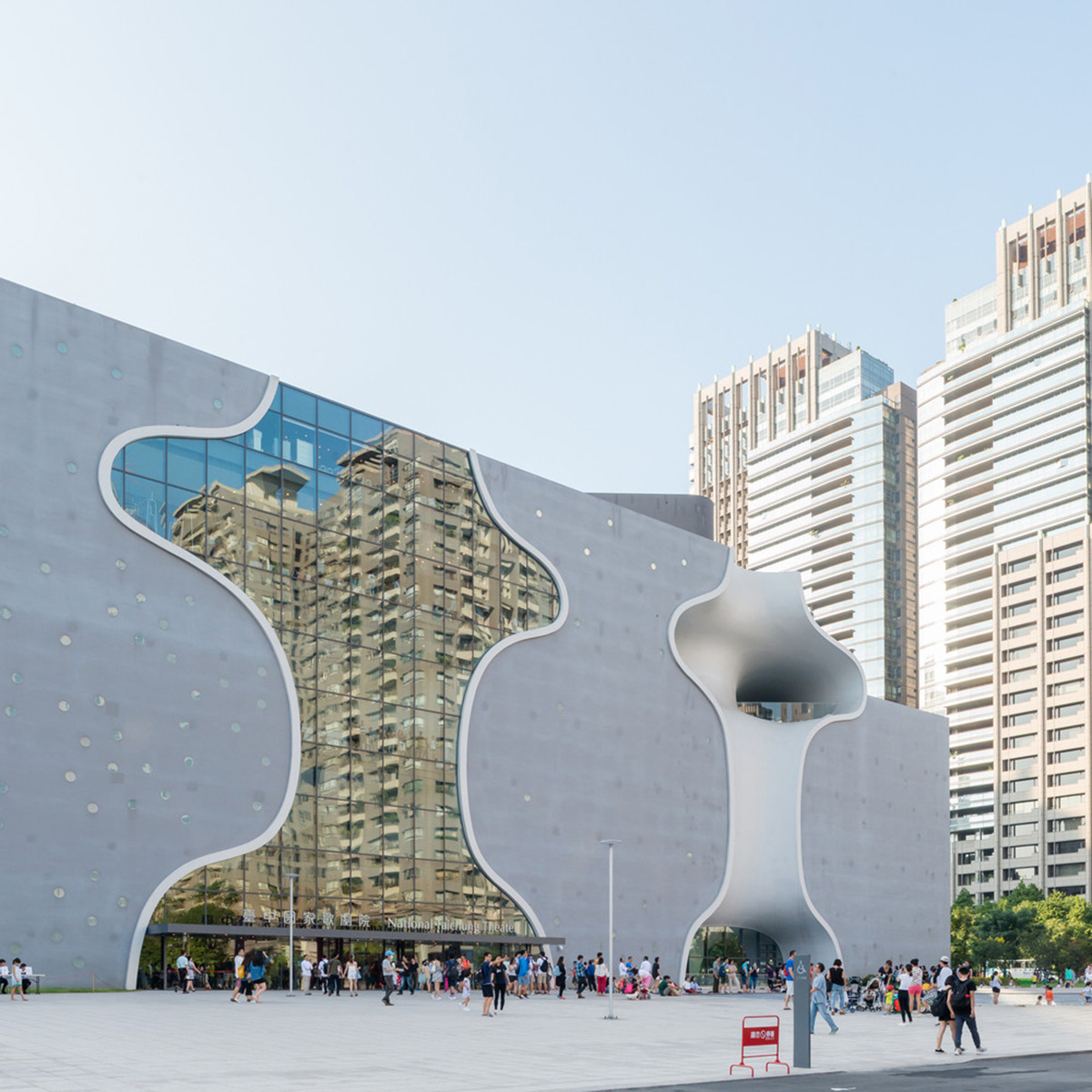
Lucas K Doolan, a New Zealand architecture photographer, visited the building last year and took a series of exterior and interior photographs showing fluid, curvaceous and impressive internal spaces. Doolan's shots show unexpected space design, flexible meeting points, sculptural white-painted staircases and curvilinear details inside the building.
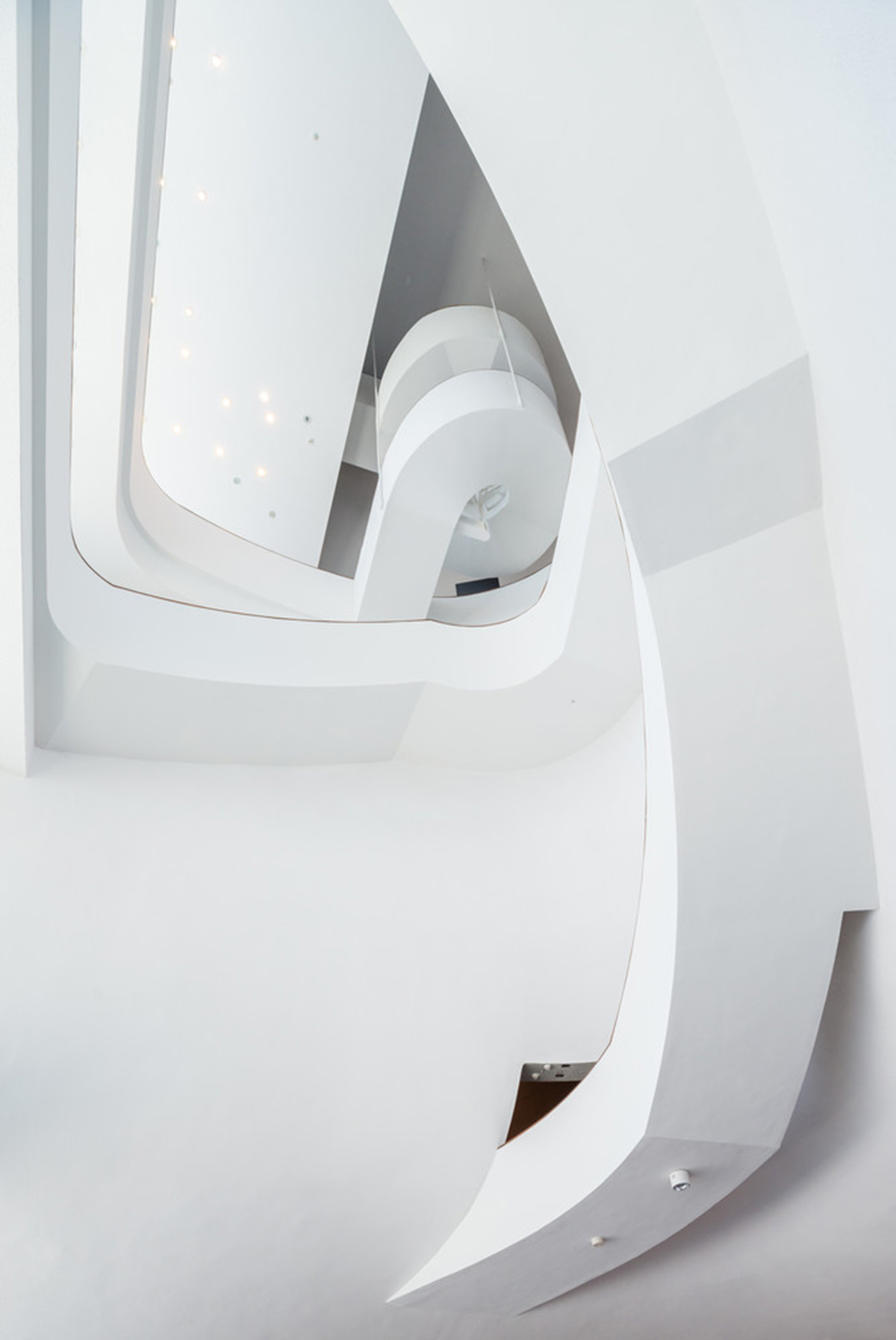
The Taichung Metropolitan Opera House encompasses 58,000-square-metre space at site and includes three theatres-one of its capacity for 2,000 while another consists of 800 seats. The smallest room of the building includes 200 seats. The six-storey building also comprises rehearsal rooms, restaurant, lobbies, auditoriums.
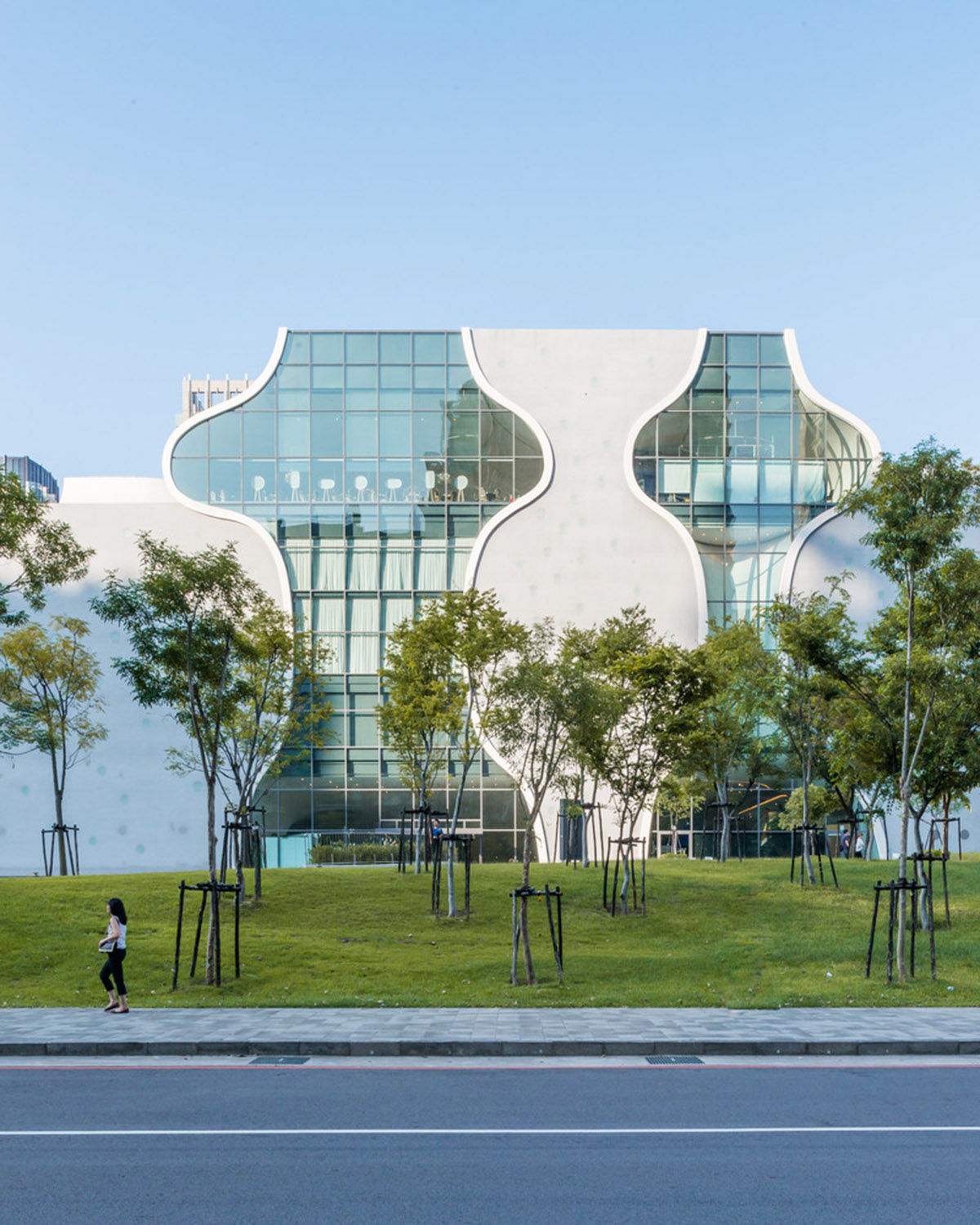
''I aimed to create the architecture of this opera house in such a way that the inside and outside are continuous in a like manner to how bodies are connected to nature through organs such as the mouth, nose, and ears,'' said Toyo Ito.
The overall building is made of white walls and variable bright hollows inside, which are all carved out like an internal small caves. The buildings acts as a living organism connecting all body parts to each other in a fluid way.
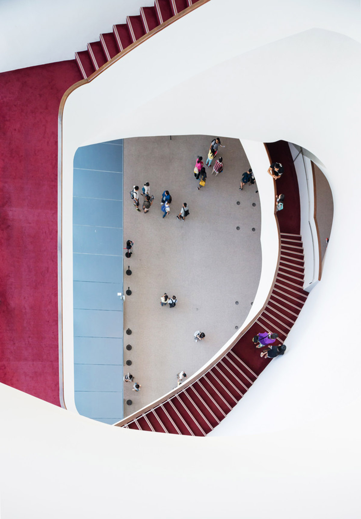
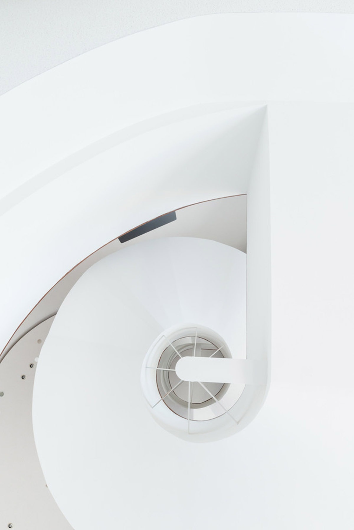
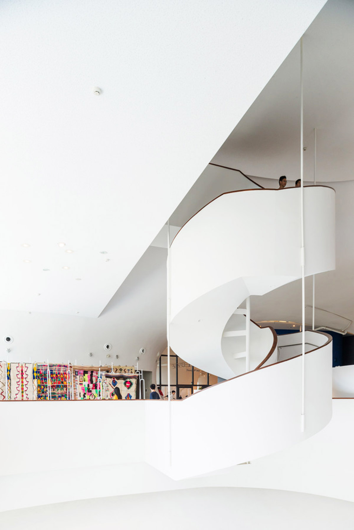
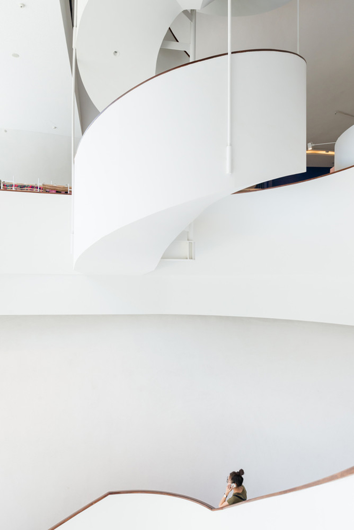
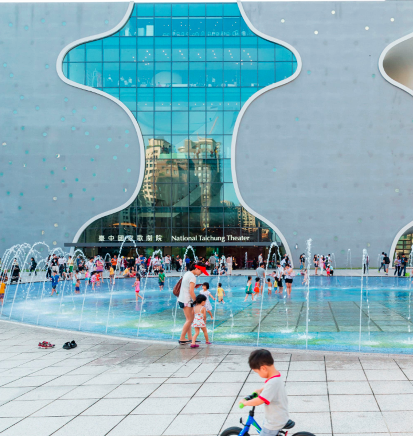
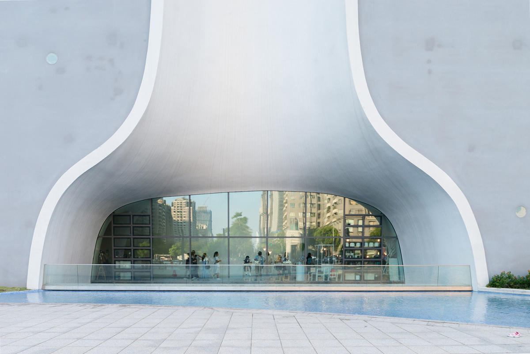
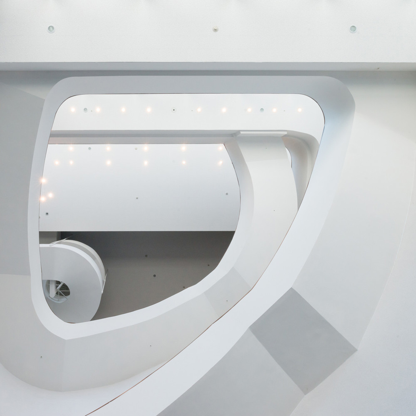
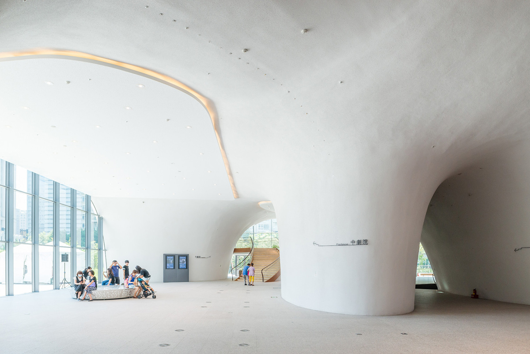
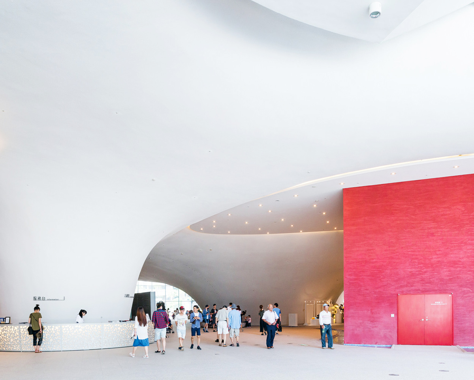
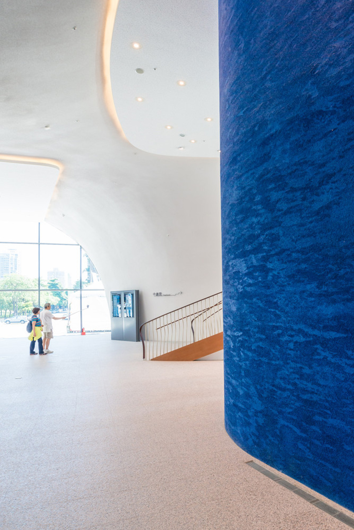
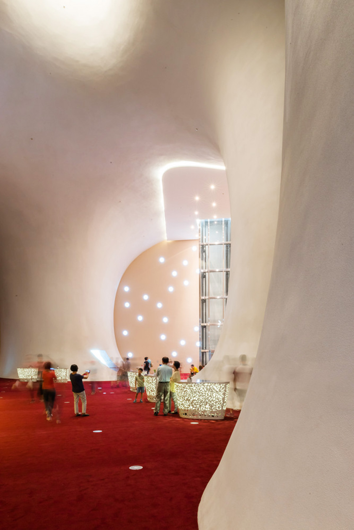
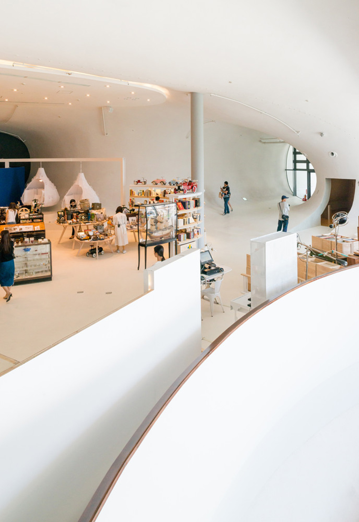
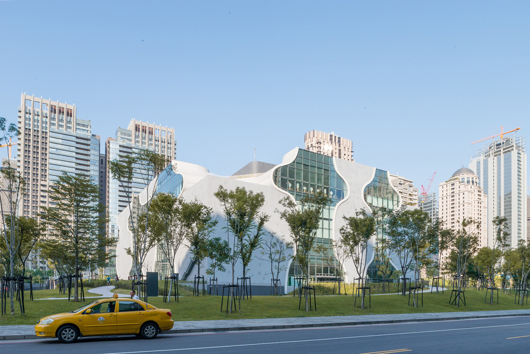
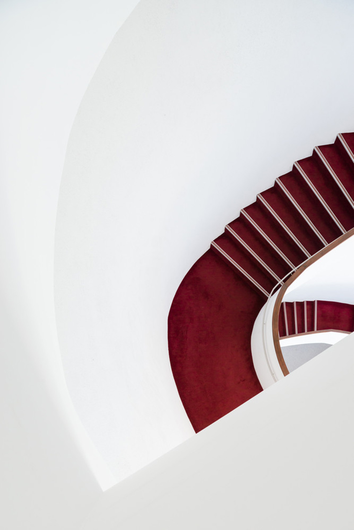
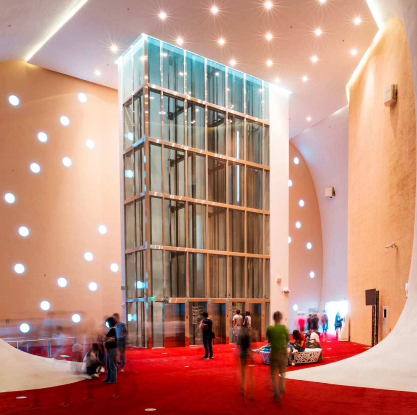
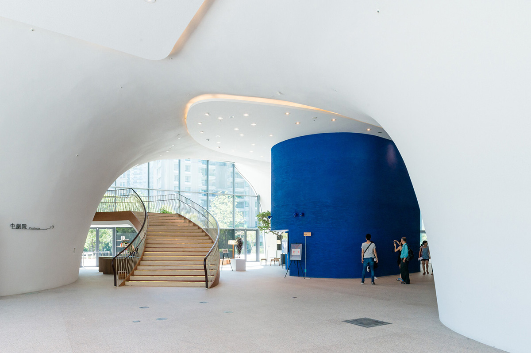
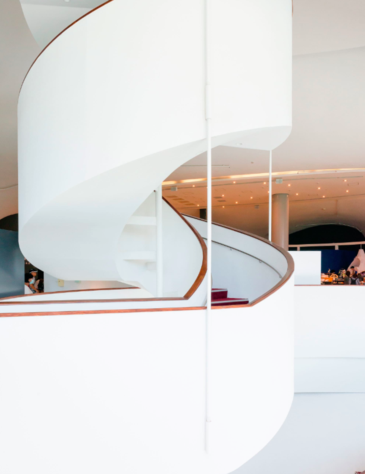
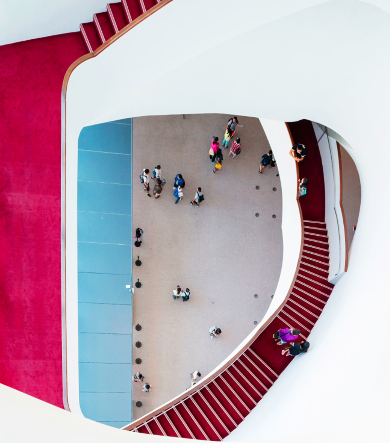
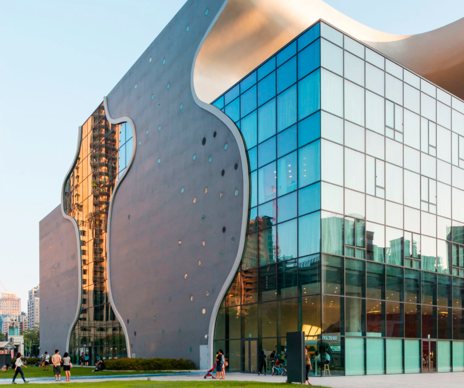
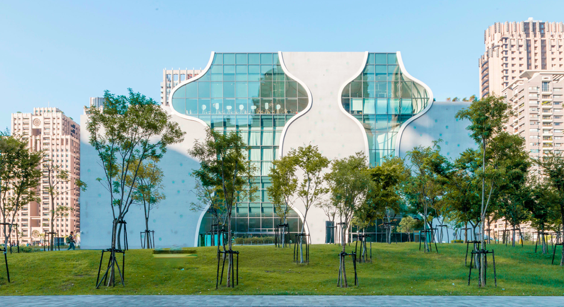
All images © Lucas K. Doolan
> via Toyo Ito & Associates, Architects
